New Homes » Tohoku » Miyagi Prefecture » Miyagi District
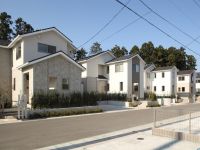 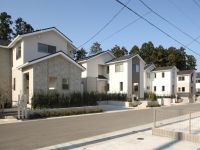
| | Miyagi Prefecture, Miyagi District rifu 宮城県宮城郡利府町 |
| Miyagi traffic "Aobadai 1-chome" walk 5 minutes 宮城交通「青葉台1丁目」歩5分 |
| It will be sold to "furnished model house". January 4 (Saturday) ~ 6 (Mon) ・ 9 (Thursday) ~ 13 days (month) 10:00 ~ Please contact the person who hopes 16:00 other dates. 「家具付きモデルハウス 」を販売いたします。1月4日(土) ~ 6日(月) ・ 9日(木) ~ 13日(月) 10:00 ~ 16:00他の日程をご希望の方はご連絡ください。 |
| Mai is light, Playing the wind, All 20 House of town. While it has the personality to houses, As one of the garden city whole was wrapped in a beautiful sense of unity ・ ・ ・ Whole building is a separate floor plan. Please experience the residence of attention. We look forward to seeing you everyone. 光が舞い、風が遊ぶ、全20邸の街。家々に個性を持たせながら、街全体は美しい統一感につつまれたひとつの庭のように・・・全棟個別の間取りです。こだわりの住まいを体感ください。皆様のご来場を心よりお待ちしております。 |
Seller comments 売主コメント | | No.17 No.17 | Local guide map 現地案内図 | | Local guide map 現地案内図 | Features pickup 特徴ピックアップ | | Measures to conserve energy / Corresponding to the flat-35S / Solar power system / Airtight high insulated houses / Pre-ground survey / Year Available / Parking two Allowed / Land 50 square meters or more / LDK18 tatami mats or more / Energy-saving water heaters / See the mountain / It is close to the city / Facing south / System kitchen / Yang per good / All room storage / A quiet residential area / Around traffic fewer / Or more before road 6m / Japanese-style room / Shaping land / Home garden / Washbasin with shower / Face-to-face kitchen / Toilet 2 places / Bathroom 1 tsubo or more / 2-story / South balcony / Double-glazing / Otobasu / Warm water washing toilet seat / Nantei / Underfloor Storage / The window in the bathroom / TV monitor interphone / Leafy residential area / Ventilation good / All living room flooring / IH cooking heater / Dish washing dryer / Walk-in closet / All room 6 tatami mats or more / Water filter / Living stairs / All-electric / All rooms are two-sided lighting / Located on a hill / In a large town / Attic storage / Development subdivision in 省エネルギー対策 /フラット35Sに対応 /太陽光発電システム /高気密高断熱住宅 /地盤調査済 /年内入居可 /駐車2台可 /土地50坪以上 /LDK18畳以上 /省エネ給湯器 /山が見える /市街地が近い /南向き /システムキッチン /陽当り良好 /全居室収納 /閑静な住宅地 /周辺交通量少なめ /前道6m以上 /和室 /整形地 /家庭菜園 /シャワー付洗面台 /対面式キッチン /トイレ2ヶ所 /浴室1坪以上 /2階建 /南面バルコニー /複層ガラス /オートバス /温水洗浄便座 /南庭 /床下収納 /浴室に窓 /TVモニタ付インターホン /緑豊かな住宅地 /通風良好 /全居室フローリング /IHクッキングヒーター /食器洗乾燥機 /ウォークインクロゼット /全居室6畳以上 /浄水器 /リビング階段 /オール電化 /全室2面採光 /高台に立地 /大型タウン内 /屋根裏収納 /開発分譲地内 | Event information イベント情報 | | Model House (please visitors to direct local) schedule / Every Saturday, Sunday and public holidays time / 10:00 ~ 16:00 will be sold the "model house furnished". Also it has been established in addition to the thermal storage heaters of furniture. モデルハウス(直接現地へご来場ください)日程/毎週土日祝時間/10:00 ~ 16:00「家具付きのモデルハウス 」を販売いたします。家具の他に蓄熱暖房機も設置しております。 | Property name 物件名 | | Cyan's Court Rifu Aobadai シアンズコート利府青葉台 | Price 価格 | | 29.5 million yen ~ 31,300,000 yen 2950万円 ~ 3130万円 | Floor plan 間取り | | 4LDK 4LDK | Units sold 販売戸数 | | 4 units 4戸 | Total units 総戸数 | | 21 units 21戸 | Land area 土地面積 | | 202.06 sq m ~ 227.12 sq m (61.12 tsubo ~ 68.70 tsubo) (Registration) 202.06m2 ~ 227.12m2(61.12坪 ~ 68.70坪)(登記) | Building area 建物面積 | | 114.27 sq m ~ 118.41 sq m (34.56 tsubo ~ 35.81 tsubo) (Registration) 114.27m2 ~ 118.41m2(34.56坪 ~ 35.81坪)(登記) | Driveway burden-road 私道負担・道路 | | Road width: 6m, Asphaltic pavement, Public road 道路幅:6m、アスファルト舗装、公道 | Address 住所 | | Miyagi Prefecture, Miyagi District rifu Aobadai 1-6 undecided or less 宮城県宮城郡利府町青葉台1-6以下未定 | Traffic 交通 | | Miyagi traffic "Aobadai 1-chome" walk 5 minutes 宮城交通「青葉台1丁目」歩5分 | Related links 関連リンク | | [Related Sites of this company] 【この会社の関連サイト】 | Contact お問い合せ先 | | (Ltd.) Western housing Sendai Branch TEL: 0800-603-2769 [Toll free] mobile phone ・ Also available from PHS
Caller ID is not notified
Please contact the "saw SUUMO (Sumo)"
If it does not lead, If the real estate company (株)西洋ハウジング仙台支店TEL:0800-603-2769【通話料無料】携帯電話・PHSからもご利用いただけます
発信者番号は通知されません
「SUUMO(スーモ)を見た」と問い合わせください
つながらない方、不動産会社の方は
| Building coverage, floor area ratio 建ぺい率・容積率 | | Kenpei rate: 40% ・ 60%, Volume ratio: 60% ・ 200% 建ペい率:40%・60%、容積率:60%・200% | Time residents 入居時期 | | 2013 late December plans 2013年12月下旬予定 | Land of the right form 土地の権利形態 | | Ownership 所有権 | Structure and method of construction 構造・工法 | | Wooden 2-story (2 × 4 construction method) 木造2階建(2×4工法) | Construction 施工 | | Western housing 西洋ハウジング | Use district 用途地域 | | One middle and high, One low-rise 1種中高、1種低層 | Land category 地目 | | Residential land 宅地 | Overview and notices その他概要・特記事項 | | Building confirmation number: H25.01190 (H25.5.29) Other 建築確認番号:H25.01190(H25.5.29)他 | Company profile 会社概要 | | <Seller> Minister of Land, Infrastructure and Transport (5) No. 005,368 (one company) National Housing Industry Association (Corporation) metropolitan area real estate Fair Trade Council member (Ltd.) Western housing Sendai branch Yubinbango983-0039 Sendai, Miyagi Prefecture Miyagino District Shindenhigashi 3-5-2 <売主>国土交通大臣(5)第005368号(一社)全国住宅産業協会会員 (公社)首都圏不動産公正取引協議会加盟(株)西洋ハウジング仙台支店〒983-0039 宮城県仙台市宮城野区新田東3-5-2 |
Local photos, including front road前面道路含む現地写真 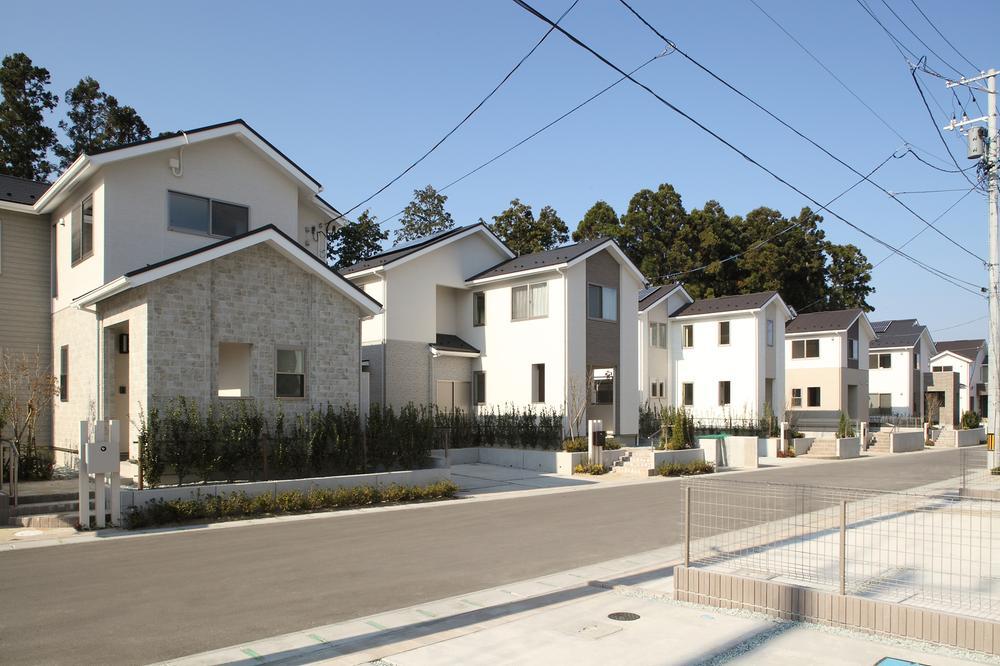 All building You difference floor plan and appearance
全棟 間取りと外観が違います
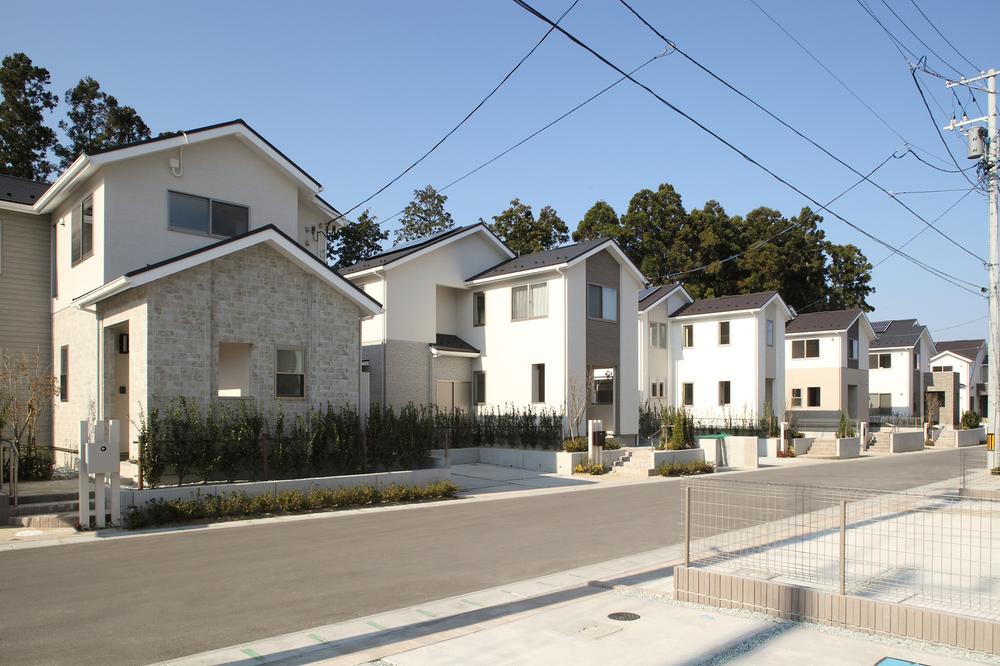 Whole building is a separate design
全棟個別のデザインです
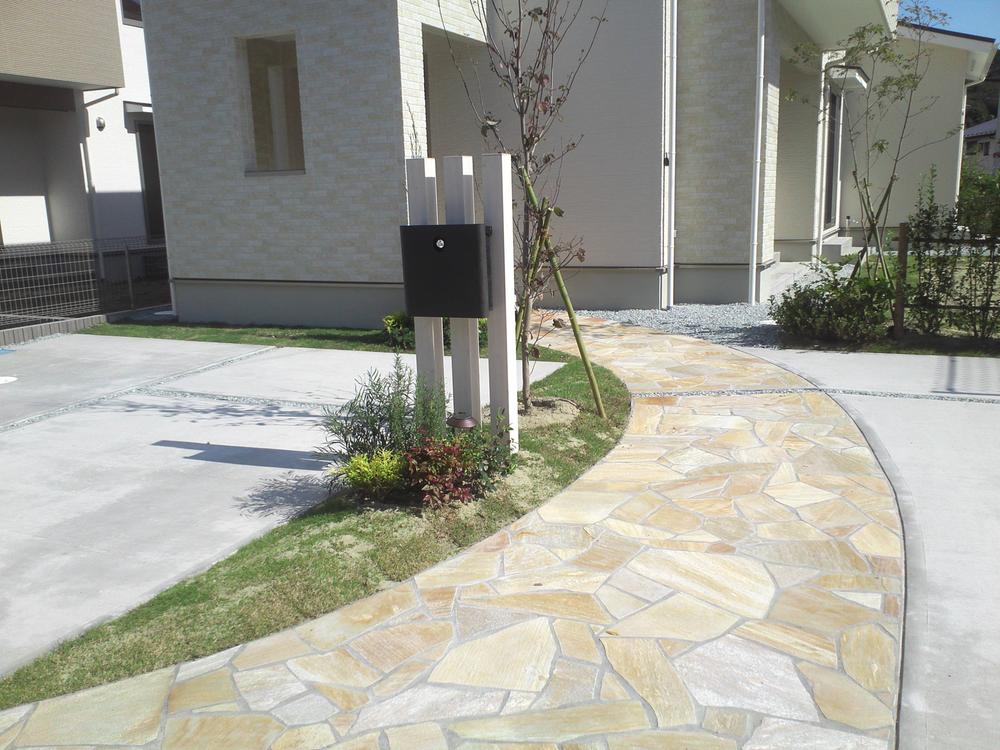 Bright approach paved the natural stone
自然石を敷き詰めた明るいアプローチ
The entire compartment Figure全体区画図 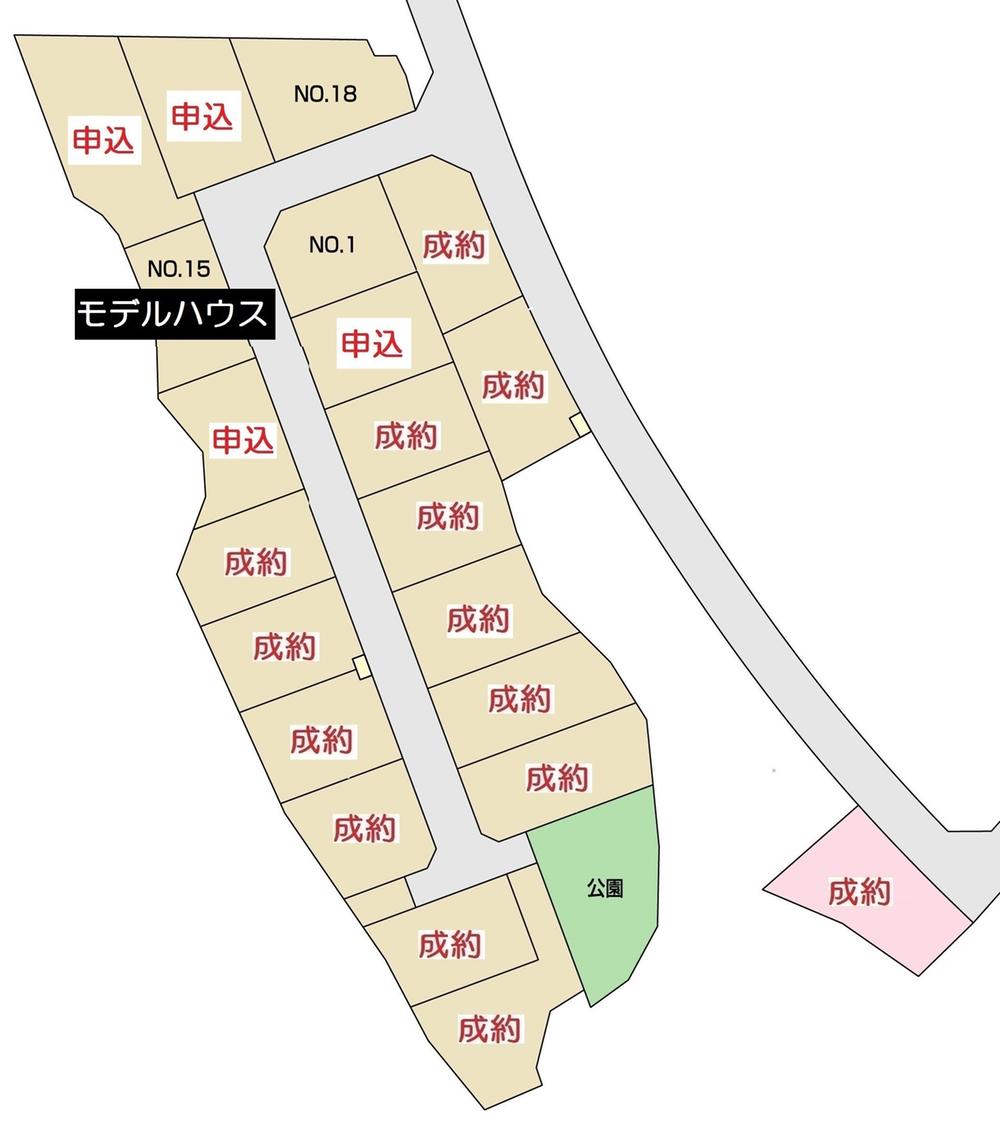 The final stage in the sale! !
最終期分譲中!!
Local guide map現地案内図 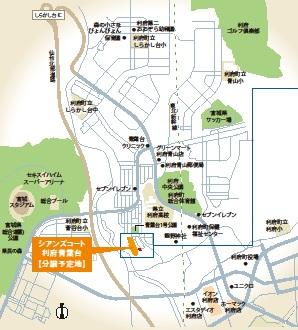 You can also weekday guidance. We look forward to hearing from you.
平日のご案内もできます。ご連絡をお待ちしております。
Primary school小学校 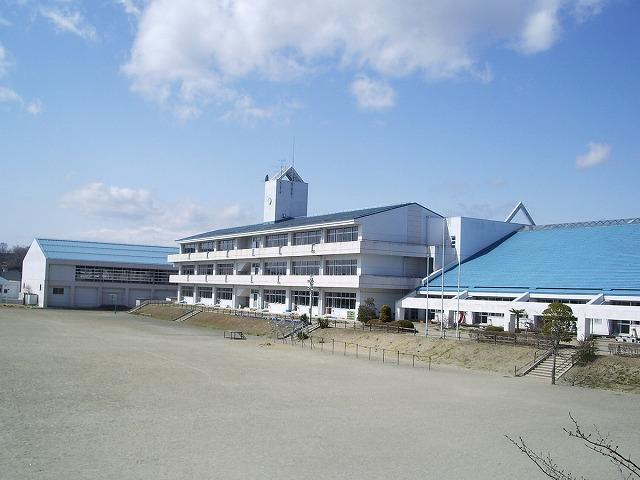 Shirakashidai until elementary school 2600m MidoriYutaka a school road
しらかし台小学校まで2600m 緑豊な通学路
Junior high school中学校 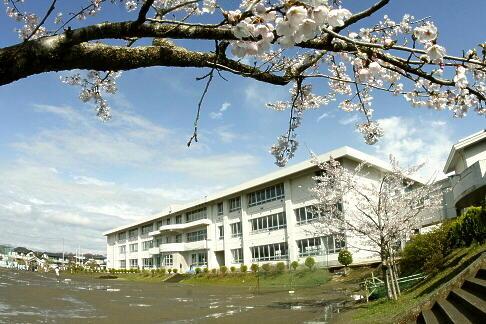 Shirakashidai 1700m until junior high school
しらかし台中学校まで1700m
Hospital病院 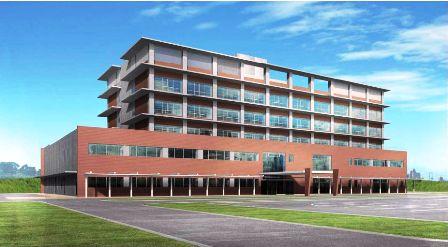 Senshio is Rifu 1000m General Hospital to the hospital
仙塩利府病院まで1000m 総合病院です
Station駅 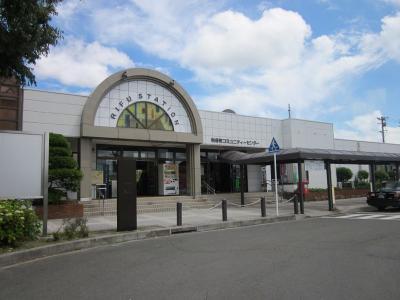 JR Rifu Station (Tohoku) to 2800m bus ride shortest 8 minutes
JR 利府駅(東北本線)まで2800m バス乗車最短8分
Supermarketスーパー 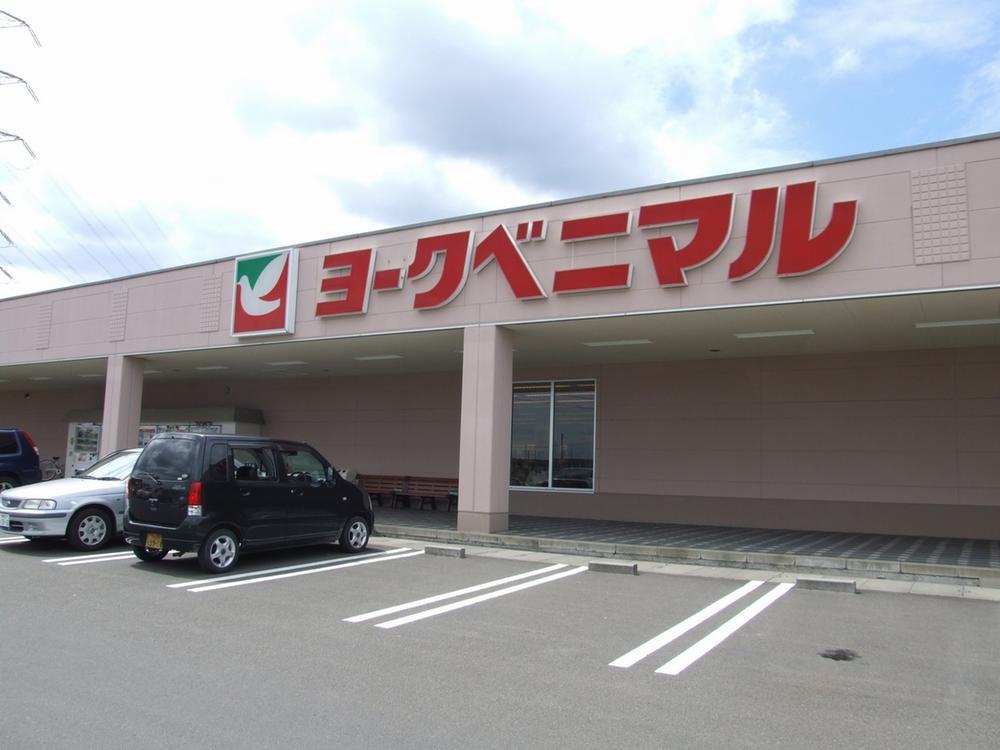 Until the York-Benimaru Rifu store 2600m 1, 2, 3, City of
ヨークベニマル利府店まで2600m 1、2、3、の市
Kindergarten ・ Nursery幼稚園・保育園 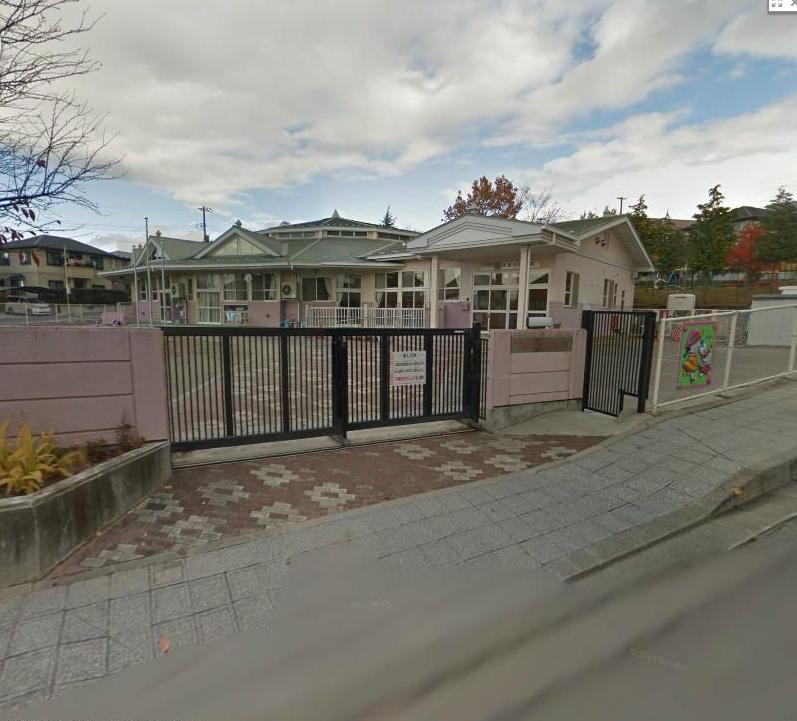 Aobadai 1000m approved nursery to nursery school
青葉台保育園まで1000m 認可保育園
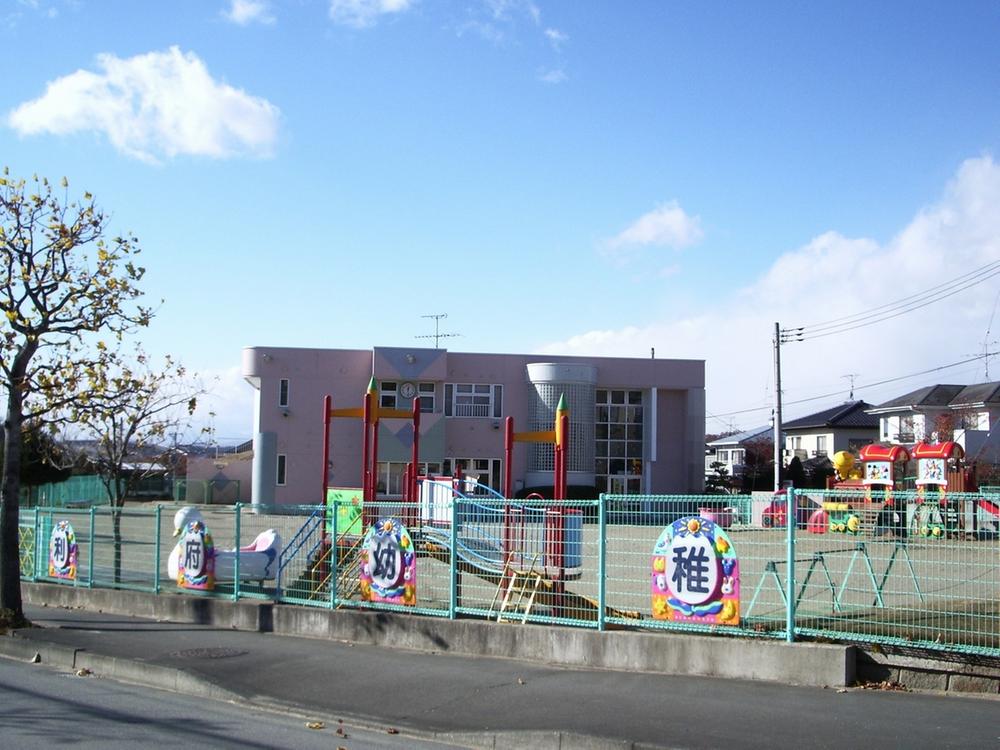 Rifu until kindergarten 1900m pick-up ・ Luggage There childcare (rifu quote from HP)
利府幼稚園まで1900m 送迎・預かり保育あり(利府町HPより引用)
Park公園 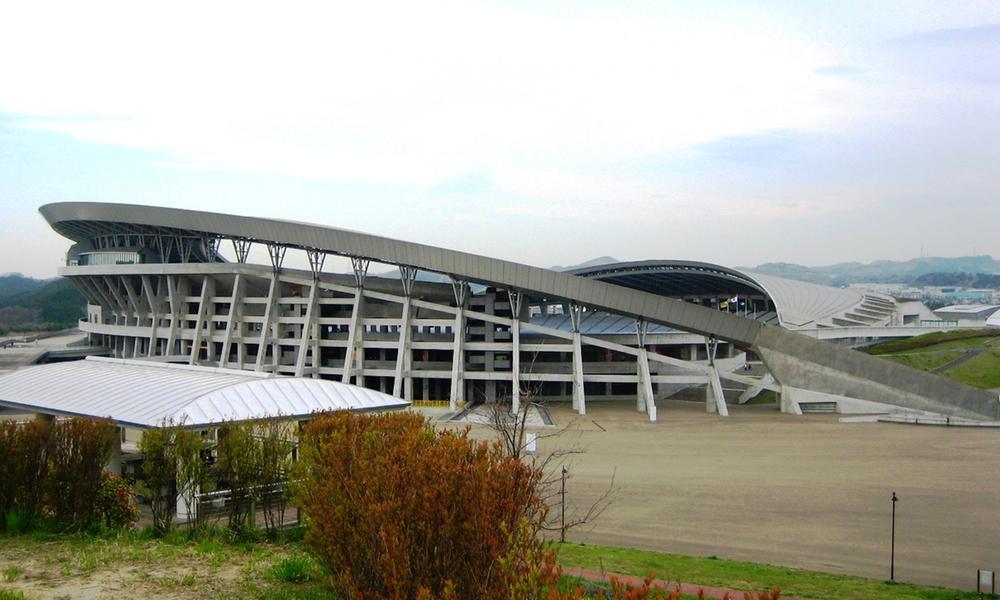 1800m pool until the Miyagi Prefectural Sports Park ~ Athletic ~ Strolling There is healing space here.
宮城県総合運動公園まで1800m プール ~ アスレチック ~ お散歩 癒しの空間がここにあります。
Same specifications photos (Other introspection)同仕様写真(その他内観) 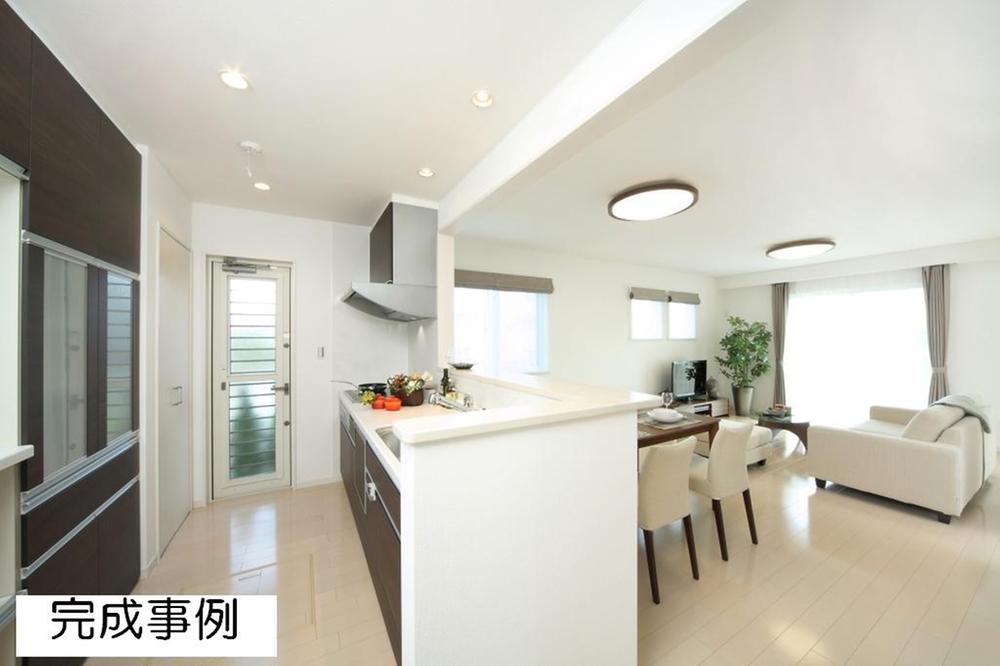 It is very bright living
とっても明るいリビングです
Other localその他現地 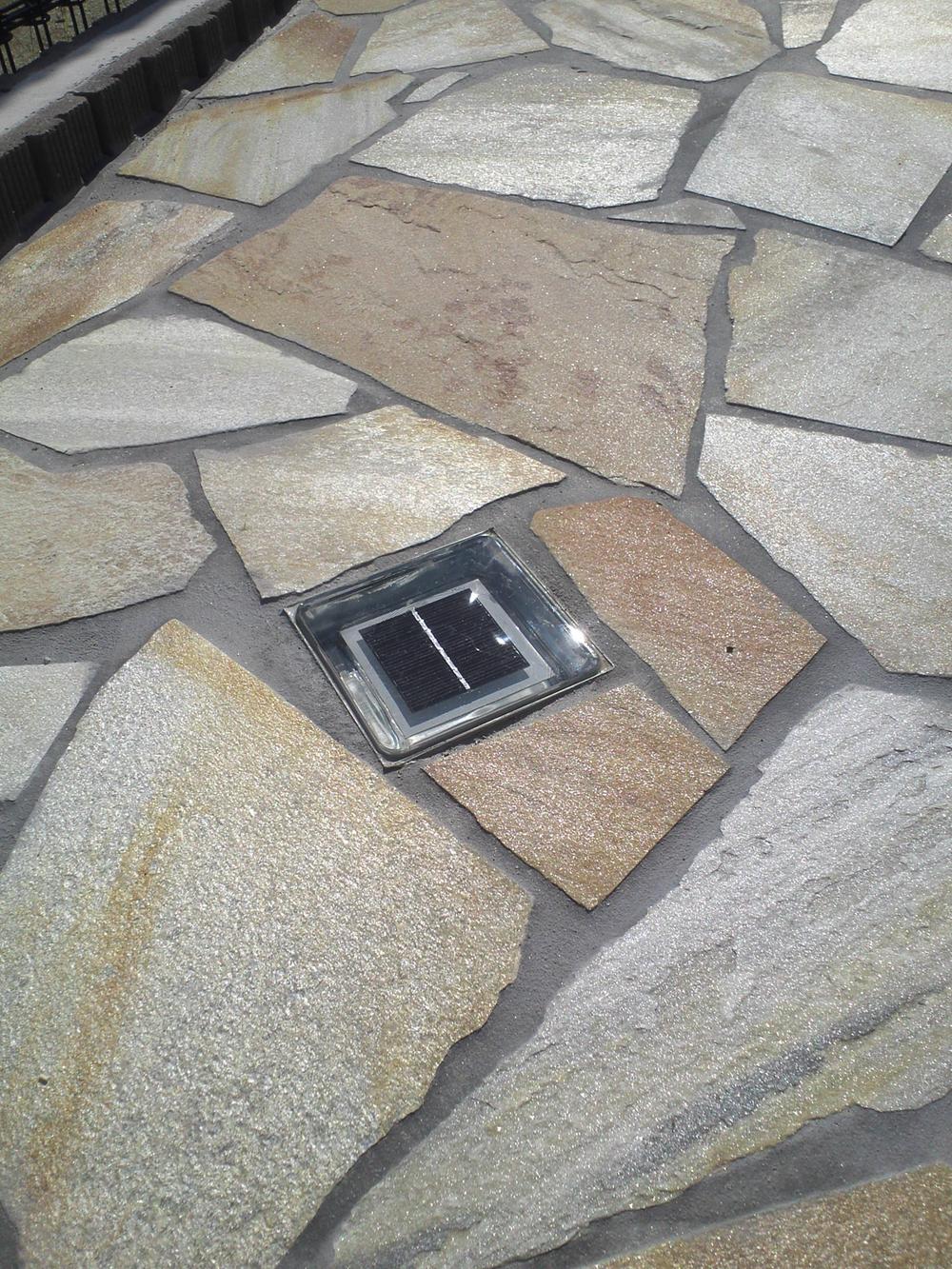 Solar lights that light the approach
アプローチを灯すソーラーライト
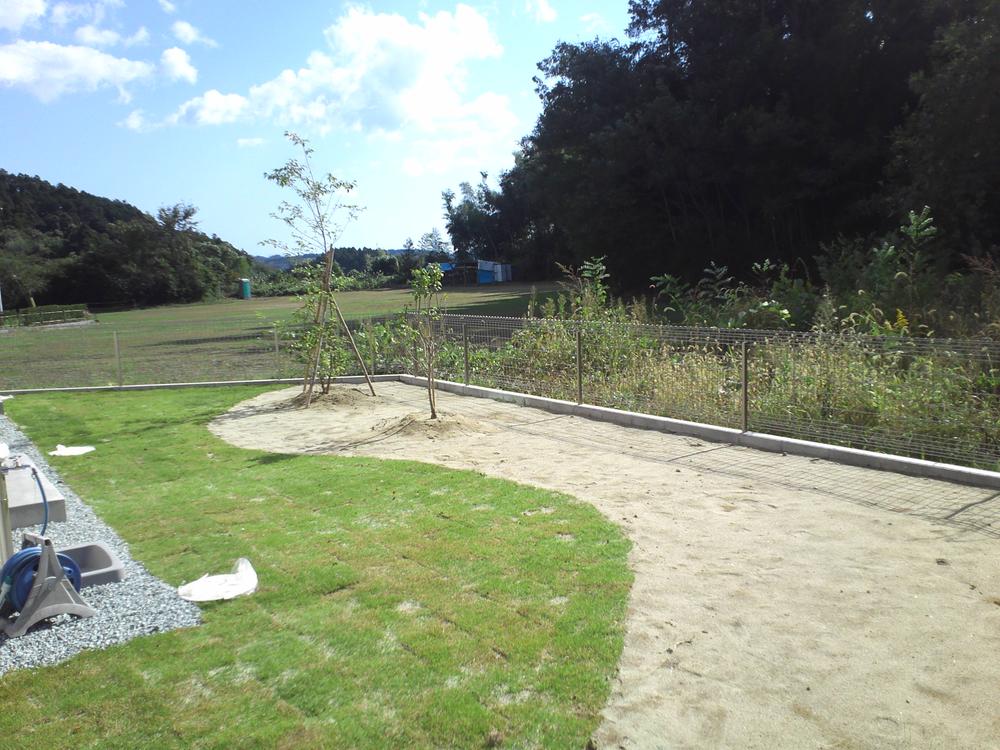 A large garden with a lawn.
芝生のある広い庭。
Local photos, including front road前面道路含む現地写真 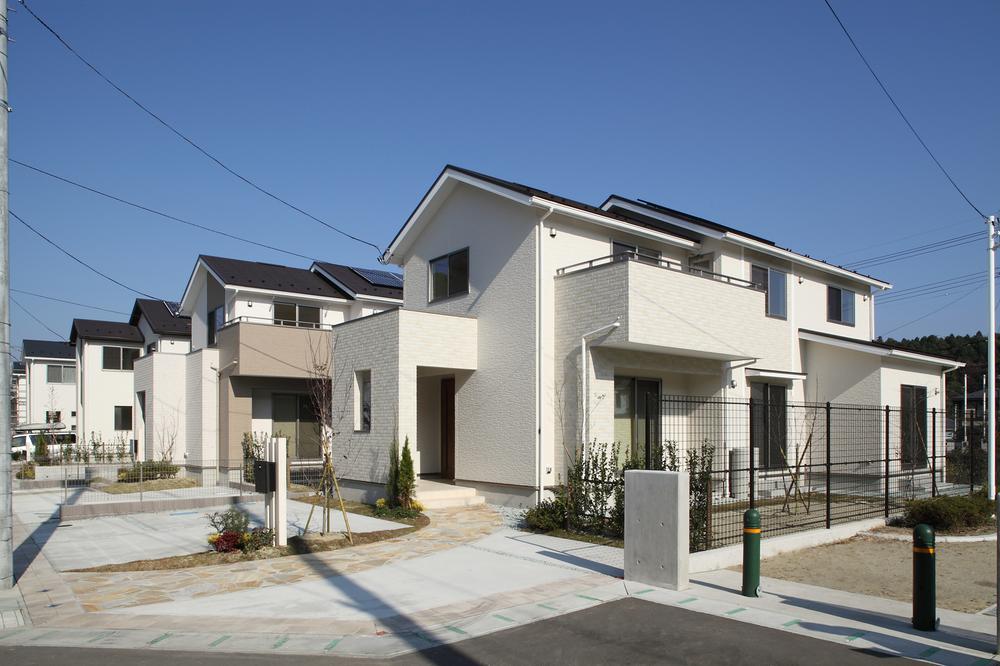 It is a cityscape with a sense of unity
統一感のある街並みです
Otherその他 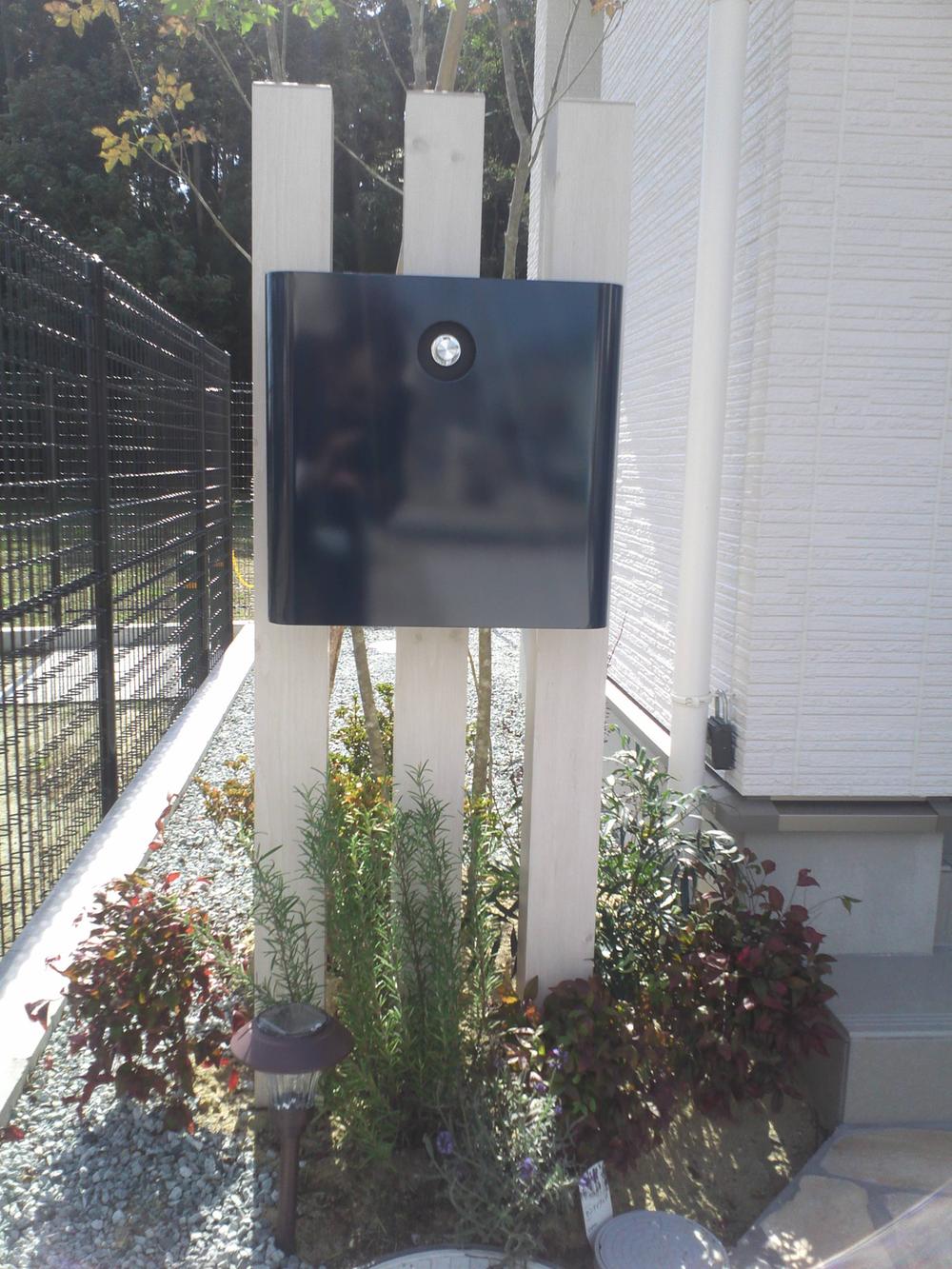 〒 Post
〒ポスト
Floor plan間取り図 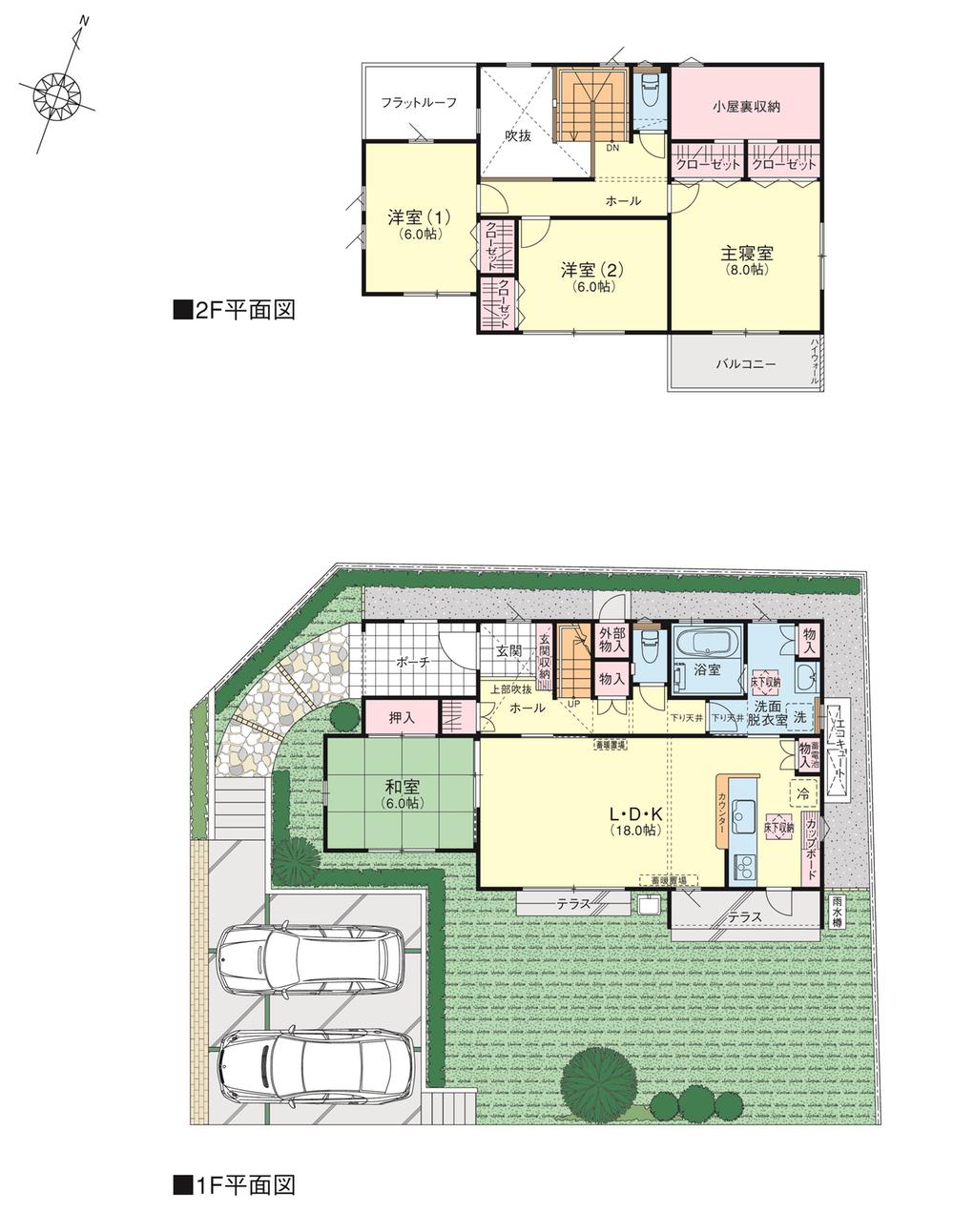 (No.1), Price 30,200,000 yen, 4LDK, Land area 208 sq m , Building area 114.27 sq m
(No.1)、価格3020万円、4LDK、土地面積208m2、建物面積114.27m2
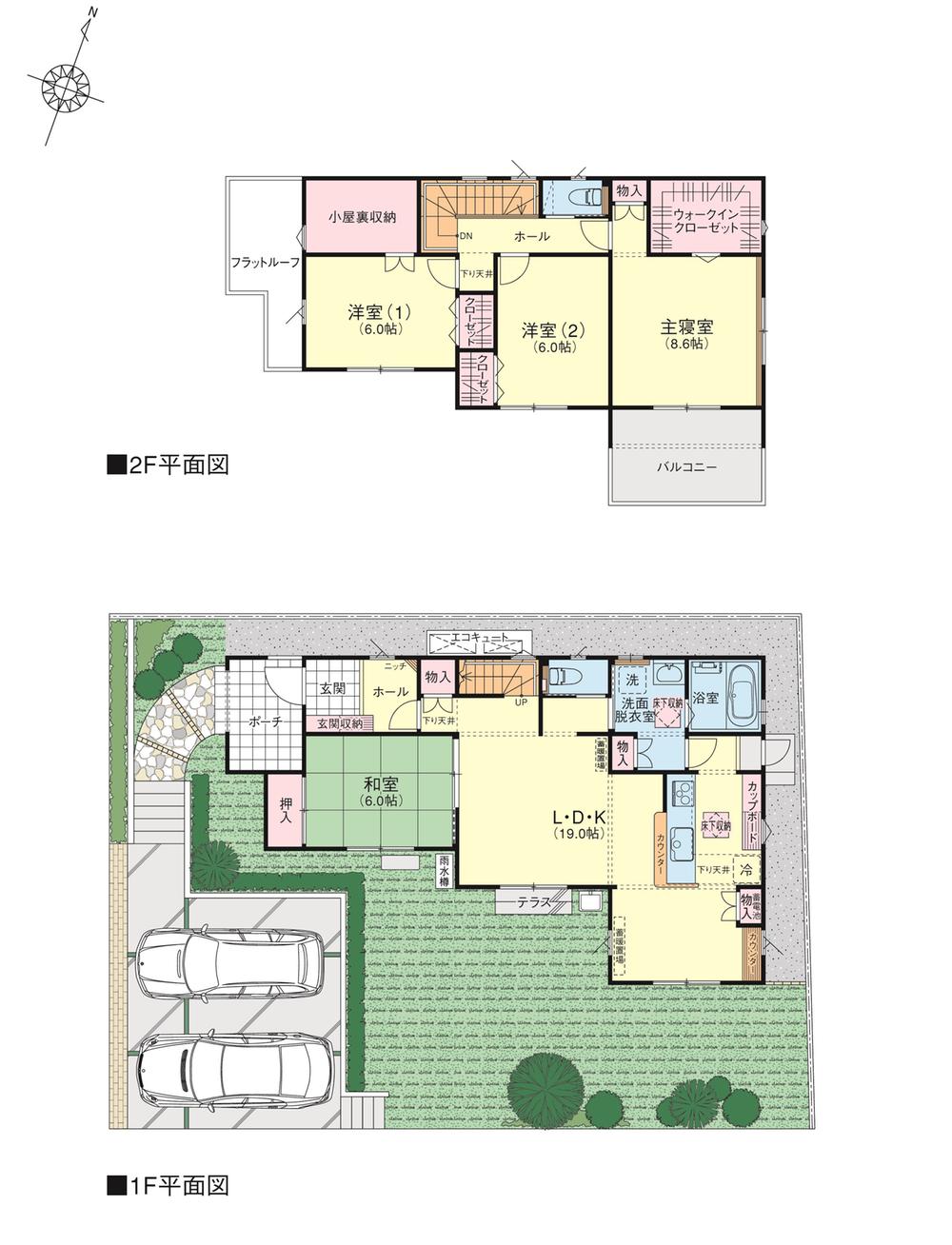 (No.2), Price 29,900,000 yen, 4LDK, Land area 203.55 sq m , Building area 117.58 sq m
(No.2)、価格2990万円、4LDK、土地面積203.55m2、建物面積117.58m2
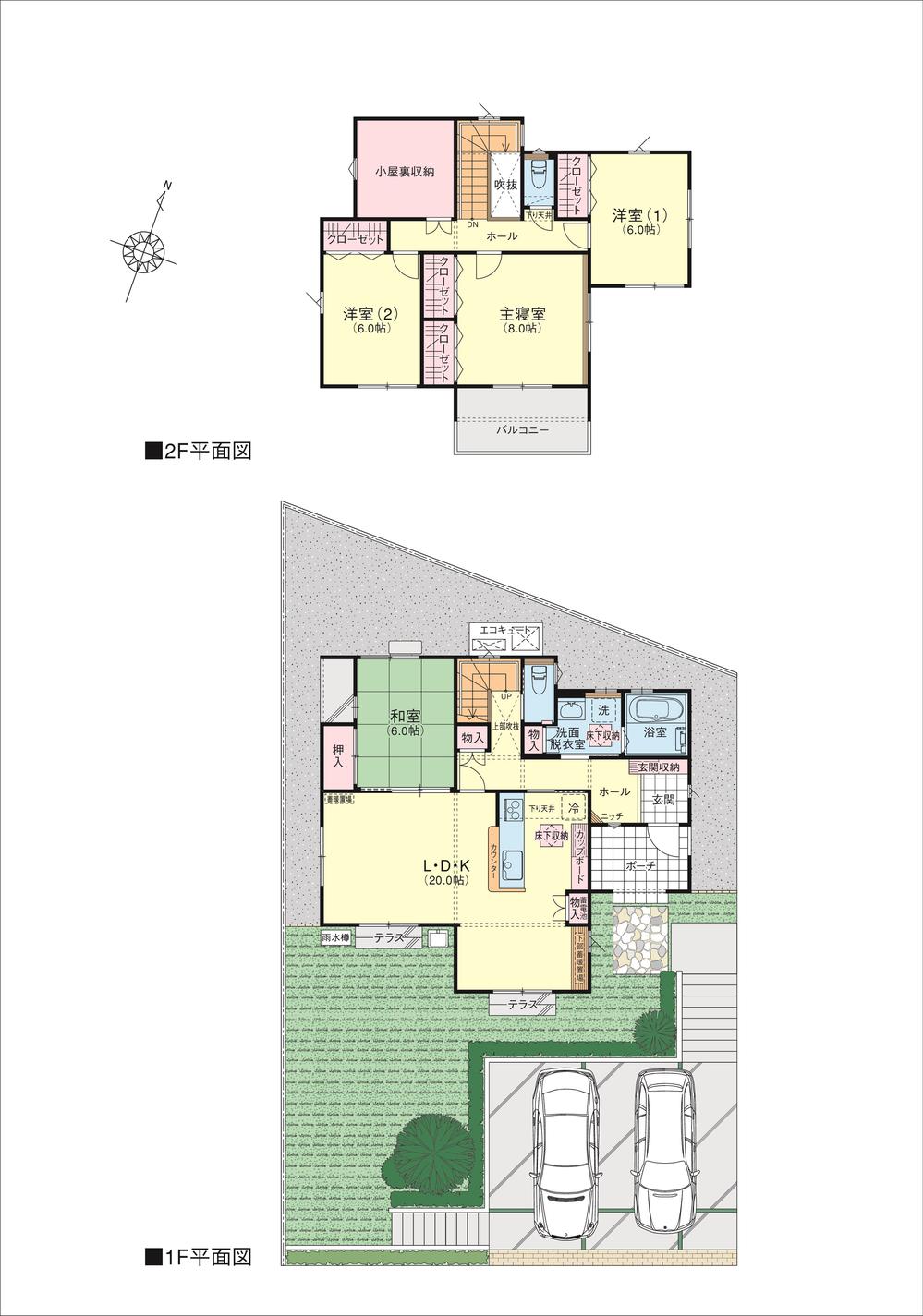 (No.17), Price 31,200,000 yen, 4LDK, Land area 226.97 sq m , Building area 116.75 sq m
(No.17)、価格3120万円、4LDK、土地面積226.97m2、建物面積116.75m2
Local photos, including front road前面道路含む現地写真 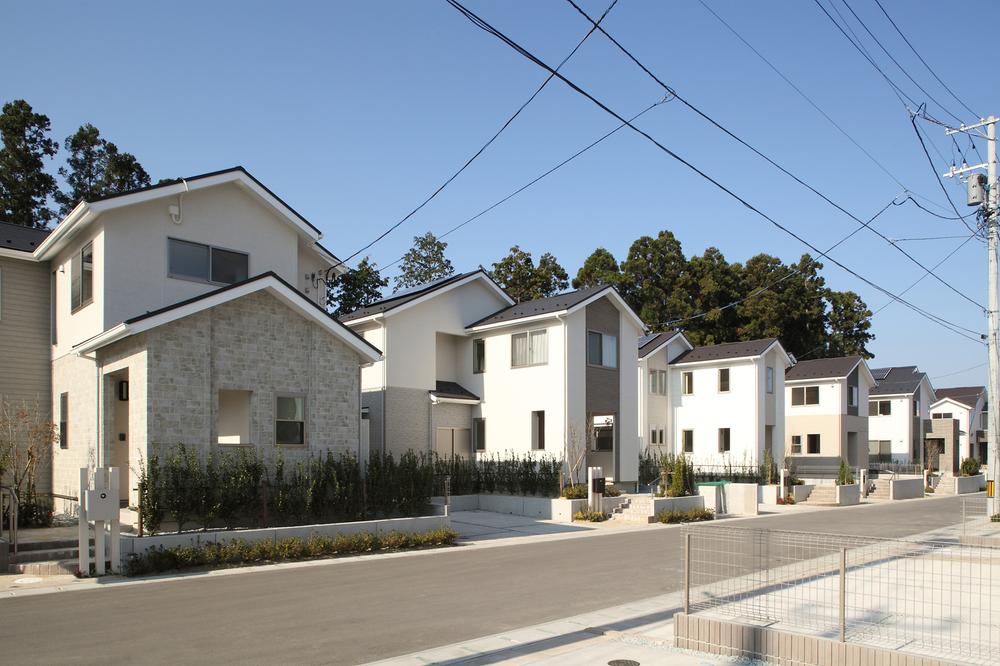 Cityscape has been completed Gradually. There is a very warm atmosphere. It is that the return home everyday become fun! ! gradually, Is My Home How?
街並みが段々と完成してきました。とても暖かい雰囲気があります。毎日家に帰るのが楽しみになるかも!!そろそろ、マイホームいかがですか?
Garden庭 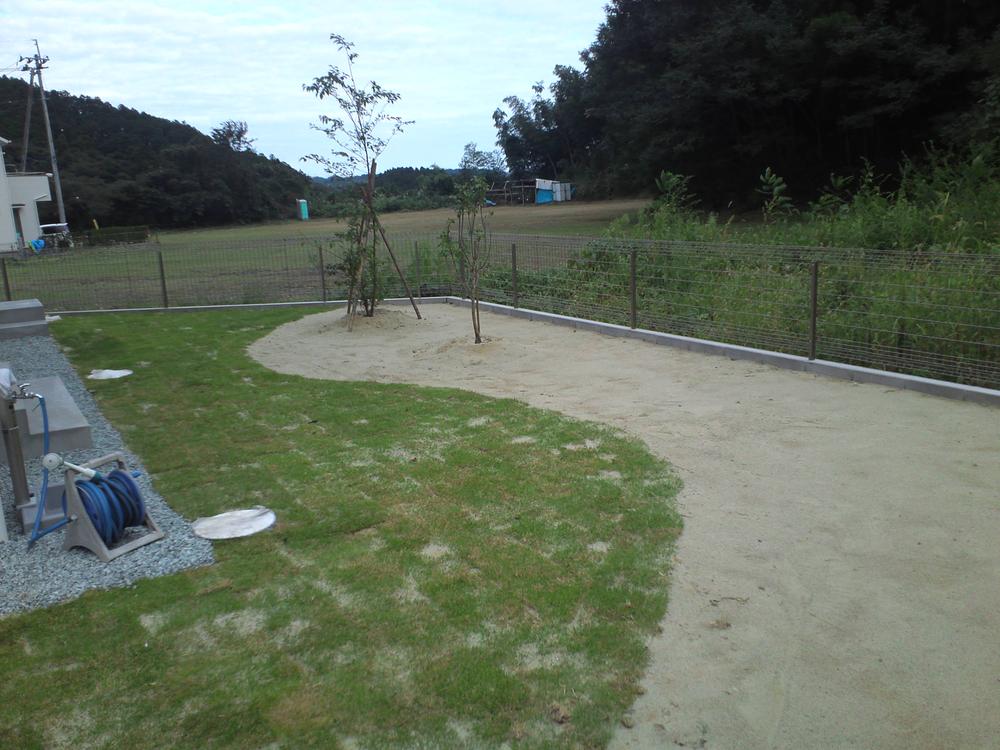 Let what you in a large garden?
広い庭で何をしましょう?
Floor plan間取り図 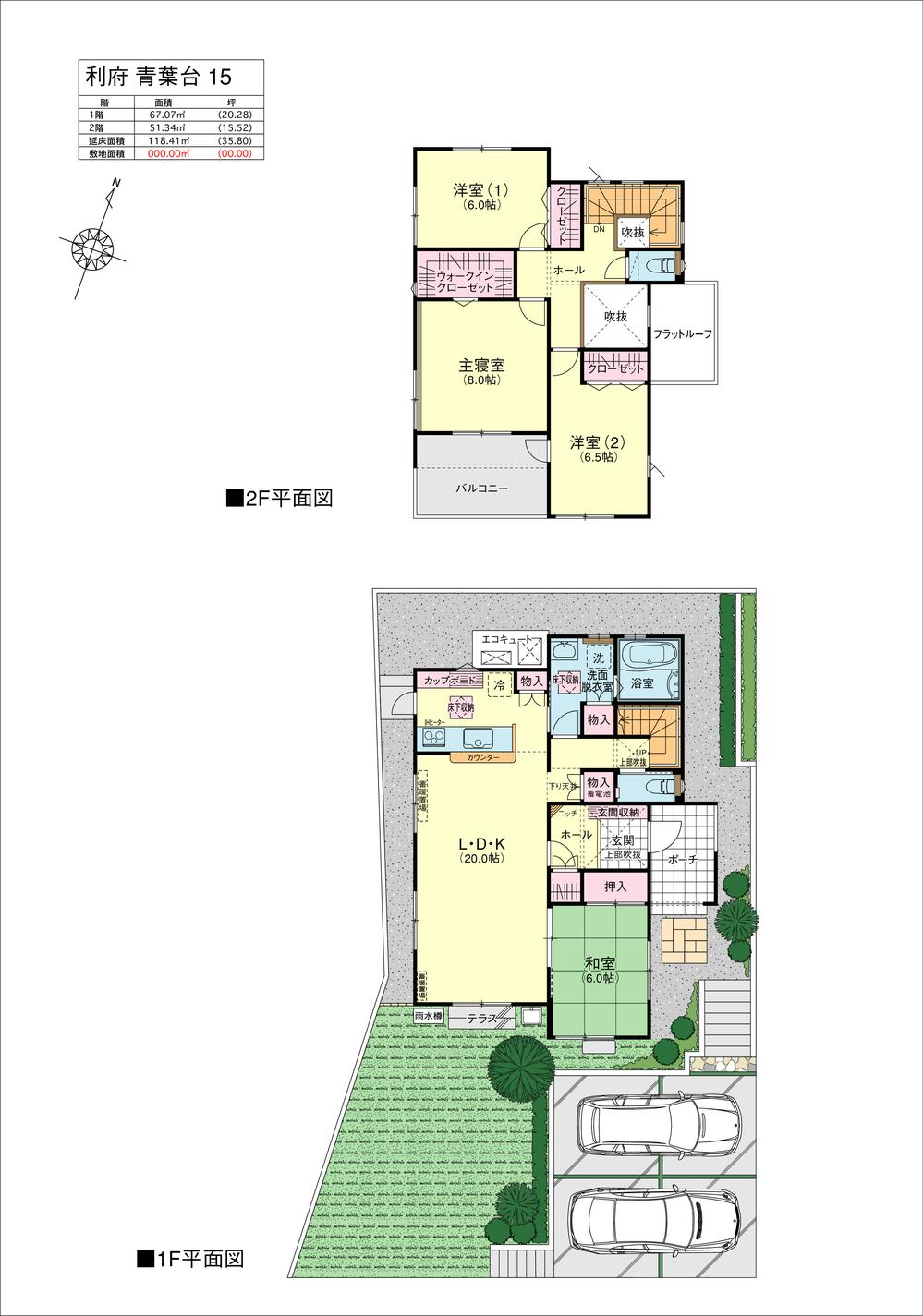 All building You difference floor plan and appearance
全棟 間取りと外観が違います
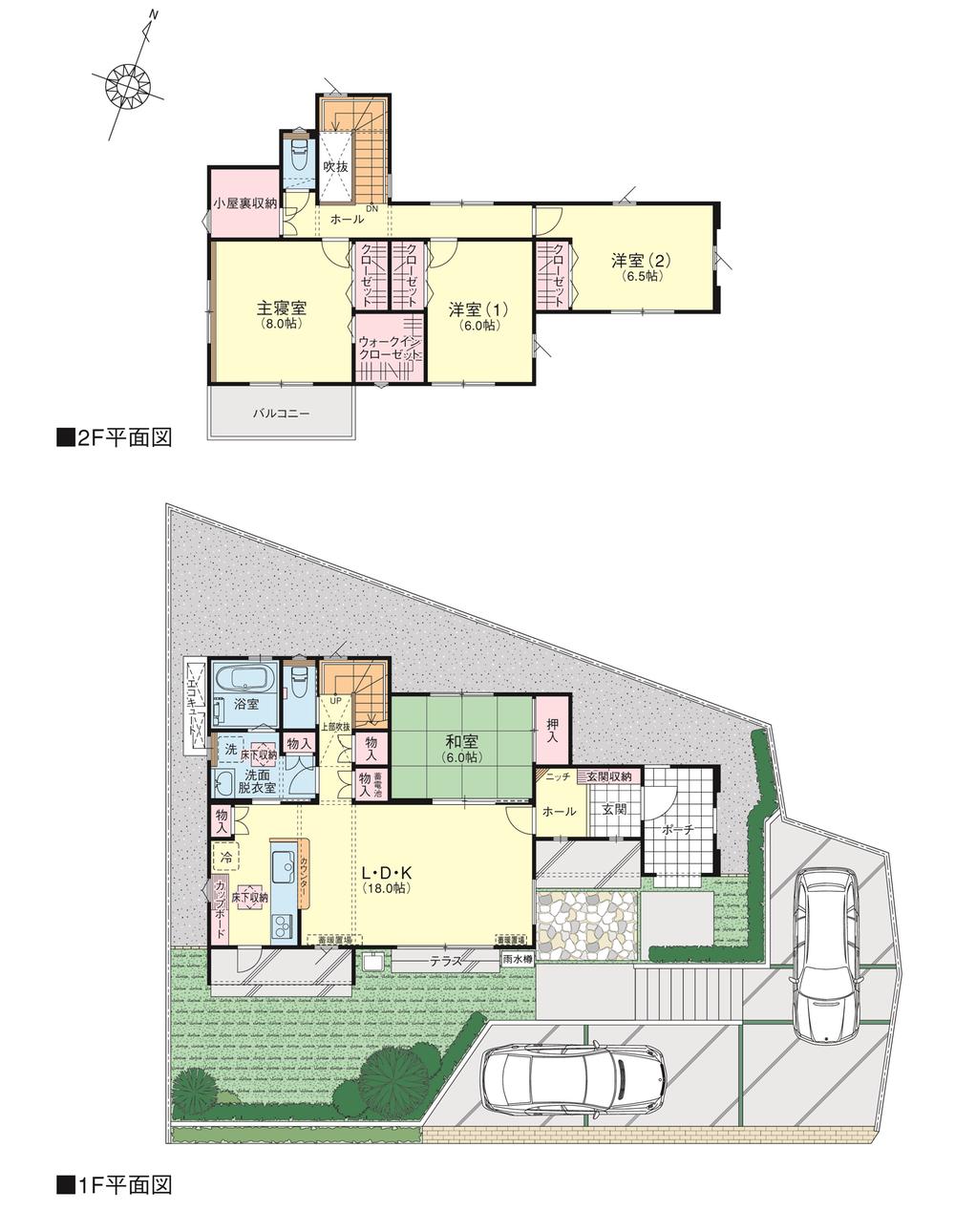 All building You difference floor plan and appearance
全棟 間取りと外観が違います
Shopping centreショッピングセンター 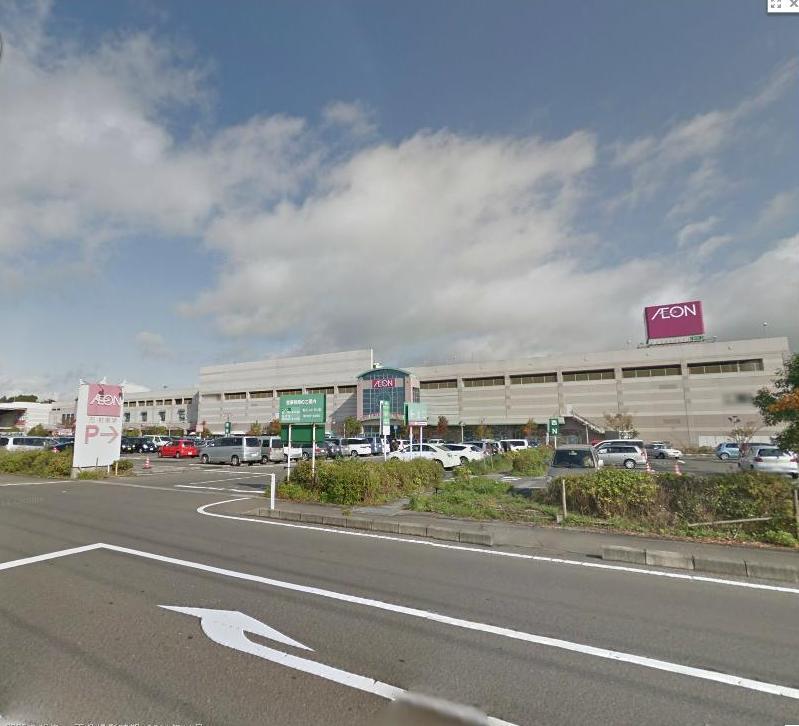 Many things are aligned to a movie theater from 1700m food to ion Rifu.
イオン利府まで1700m 食品から映画館までいろんな物が揃います。
Location
| 


























