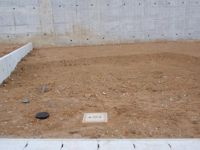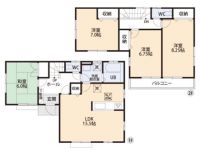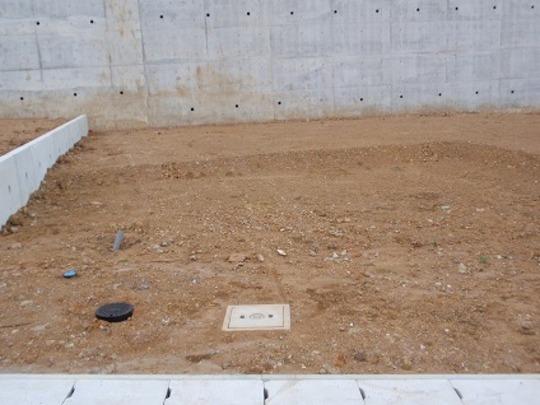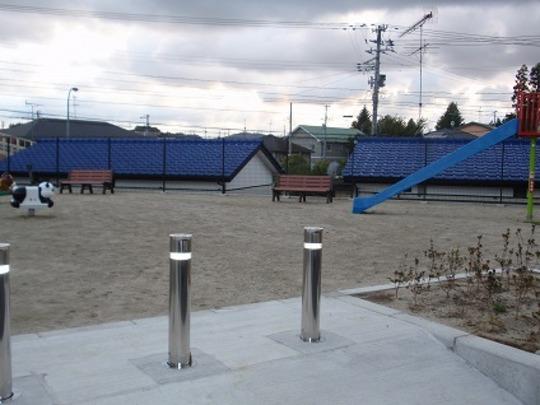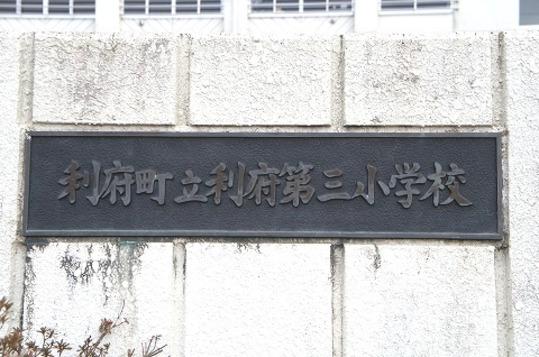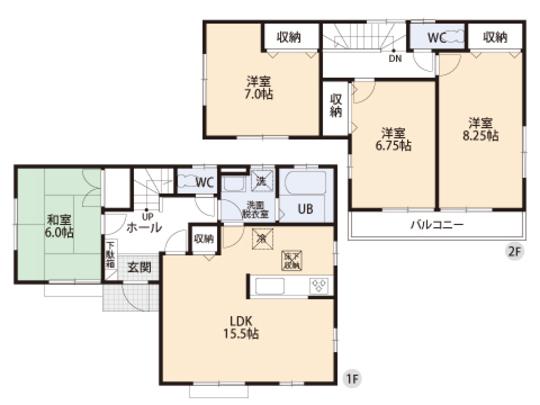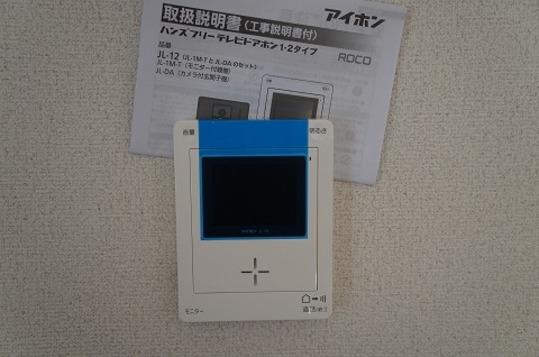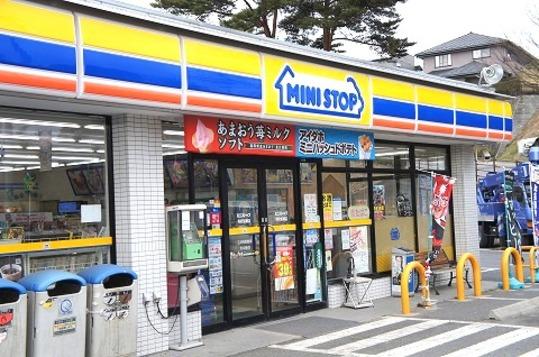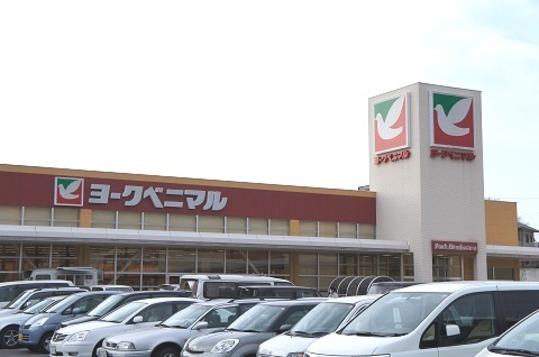|
|
Miyagi Prefecture, Miyagi District rifu
宮城県宮城郡利府町
|
|
JR Tohoku Line "Rifu" walk 26 minutes
JR東北本線「利府」歩26分
|
|
Corner lot ・ Face-to-face kitchen ・ Mato loose ・ Spacious LDK ・ Each room with storage ・ Housing wealth
角地・対面式キッチン・間取ゆったり・広々LDK・各居室収納付き・収納豊富
|
|
Ventilation per corner lot, Open feeling good! Floor plan is spacious 4LDK. In face-to-face kitchen conversation bouncing of the family, About 15 Pledge of LDK is open enough feeling. You can relax leisurely you aligned your family. With storage of the living room are all 6 quires more spacious floor plan design. Becoming with convenient storage for all the living room. Please contact us by all means.
角地に付き風通し、開放感良好!間取りはゆったり4LDK。家族の会話も弾む対面式キッチンに、約15帖のLDKは開放感たっぷり。ご家族揃ってゆったりとお寛ぎいただけます。収納付の居室は全て6帖以上のゆったり間取り設計。全居室には便利な収納付きとなっております。ぜひお問い合わせ下さいませ。
|
Price 価格 | | 26.5 million yen 2650万円 |
Floor plan 間取り | | 4LDK 4LDK |
Units sold 販売戸数 | | 1 units 1戸 |
Land area 土地面積 | | 165.16 sq m (measured) 165.16m2(実測) |
Building area 建物面積 | | 102.67 sq m (measured) 102.67m2(実測) |
Driveway burden-road 私道負担・道路 | | Nothing 無 |
Completion date 完成時期(築年月) | | April 2014 2014年4月 |
Address 住所 | | Miyagi Prefecture, Miyagi District rifu skein shaped Nonaka Sawa 宮城県宮城郡利府町加瀬字野中沢 |
Traffic 交通 | | JR Tohoku Line "Rifu" walk 26 minutes JR東北本線「利府」歩26分
|
Related links 関連リンク | | [Related Sites of this company] 【この会社の関連サイト】 |
Contact お問い合せ先 | | TEL: 0800-600-1862 [Toll free] mobile phone ・ Also available from PHS
Caller ID is not notified
Please contact the "saw SUUMO (Sumo)"
If it does not lead, If the real estate company TEL:0800-600-1862【通話料無料】携帯電話・PHSからもご利用いただけます
発信者番号は通知されません
「SUUMO(スーモ)を見た」と問い合わせください
つながらない方、不動産会社の方は
|
Building coverage, floor area ratio 建ぺい率・容積率 | | Fifty percent ・ 80% 50%・80% |
Time residents 入居時期 | | Consultation 相談 |
Land of the right form 土地の権利形態 | | Ownership 所有権 |
Structure and method of construction 構造・工法 | | Wooden 1 story 木造1階建 |
Use district 用途地域 | | One low-rise 1種低層 |
Overview and notices その他概要・特記事項 | | Building confirmation number: 04066, Parking: No 建築確認番号:04066、駐車場:無 |
Company profile 会社概要 | | <Mediation> Minister of Land, Infrastructure and Transport (3) The 006,183 No. Seongnam Construction Co., Ltd. Sendai Izumi shop Yubinbango981-3133 Sendai, Miyagi Prefecture Izumi-ku, Izumi Chuo 1-40-3 <仲介>国土交通大臣(3)第006183号城南建設(株)仙台泉店〒981-3133 宮城県仙台市泉区泉中央1-40-3 |
