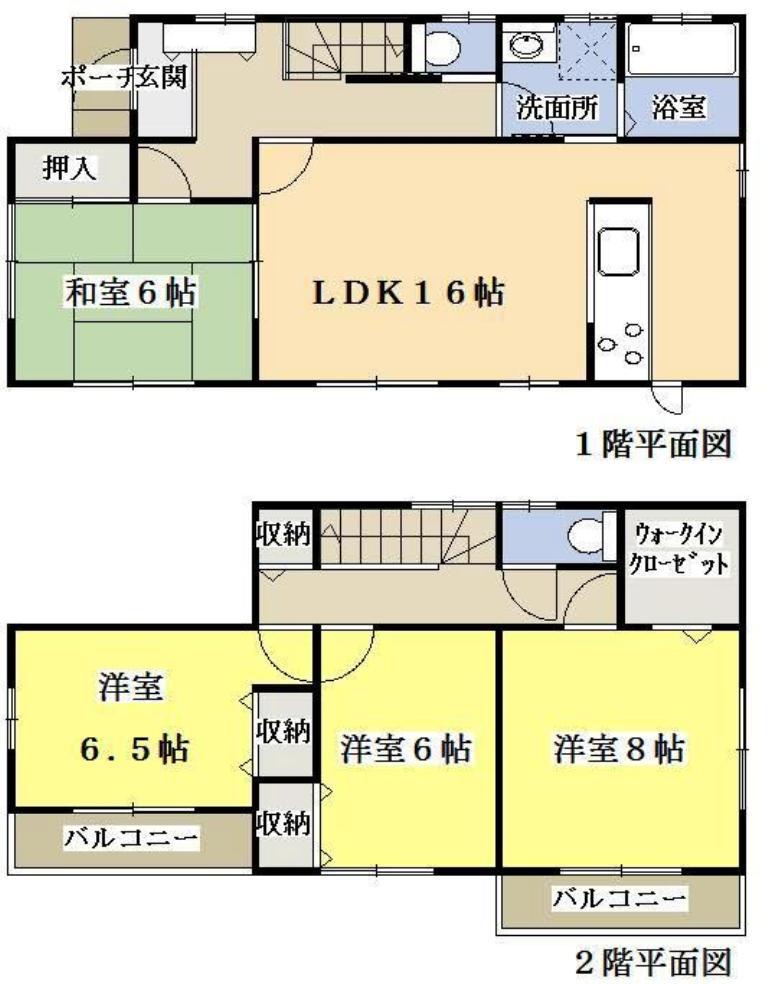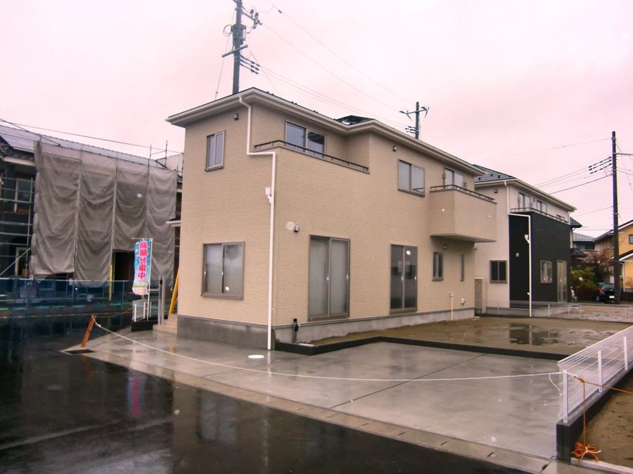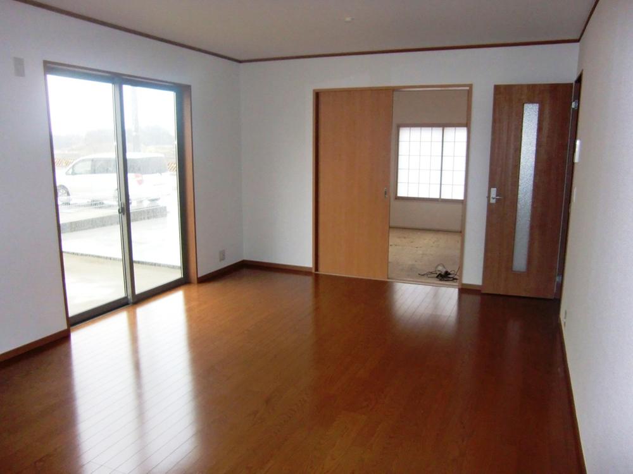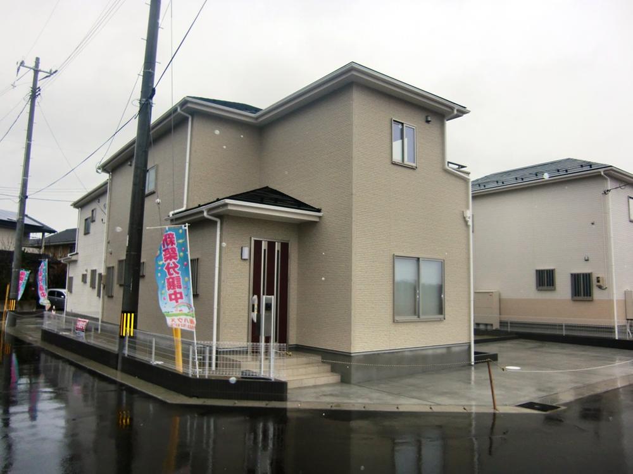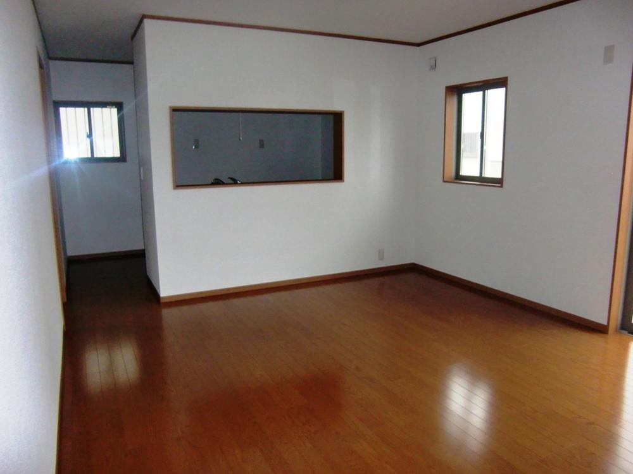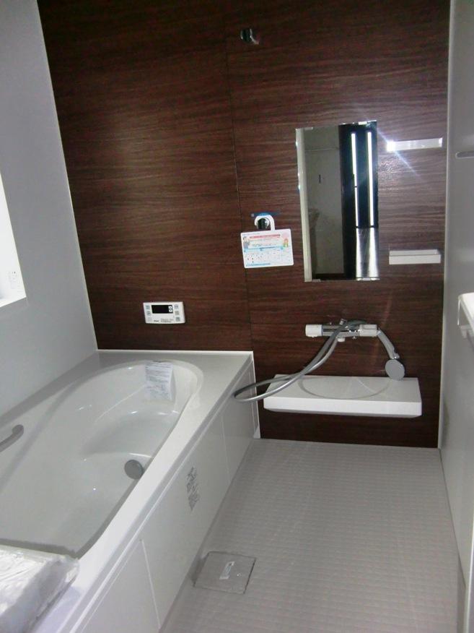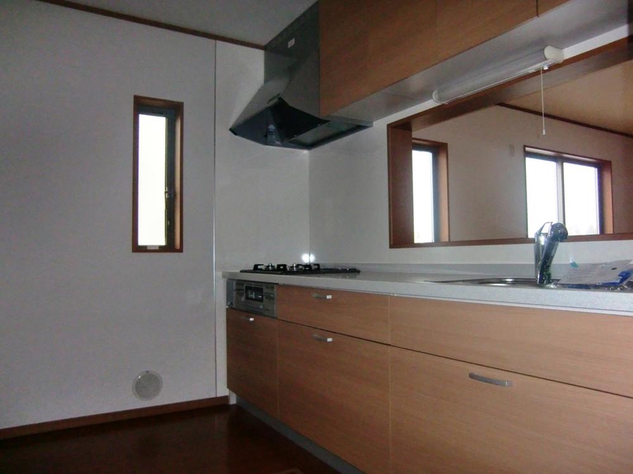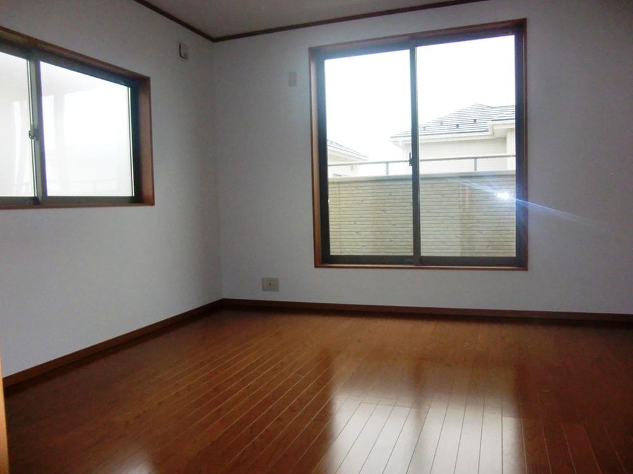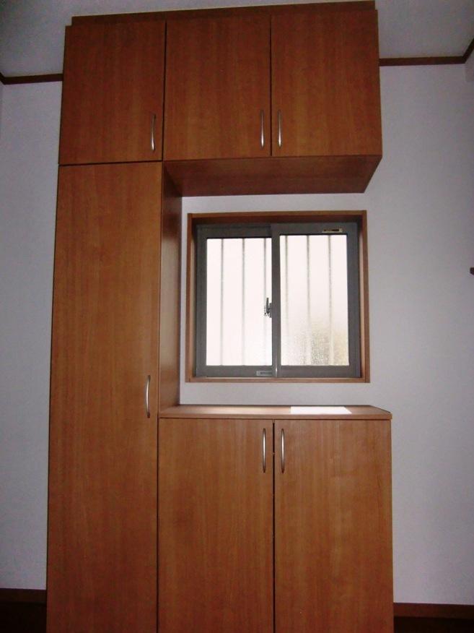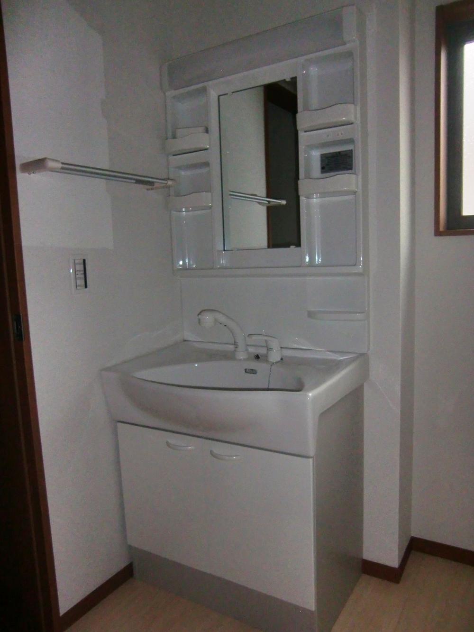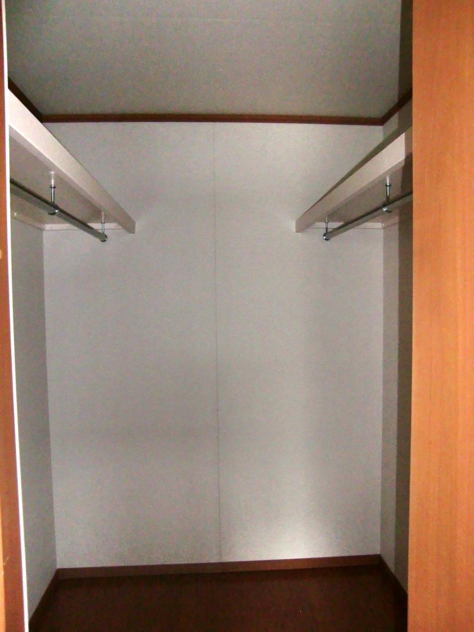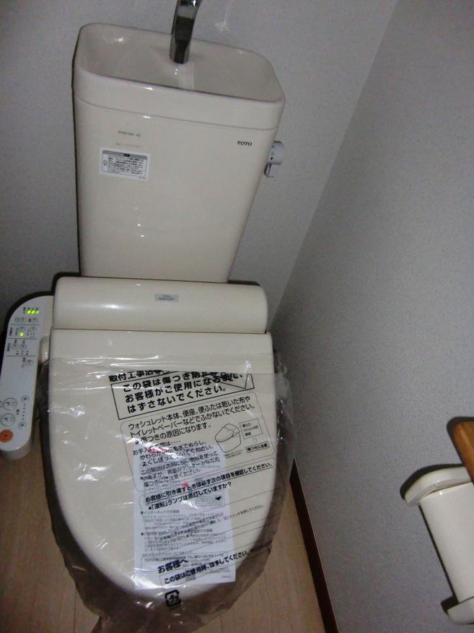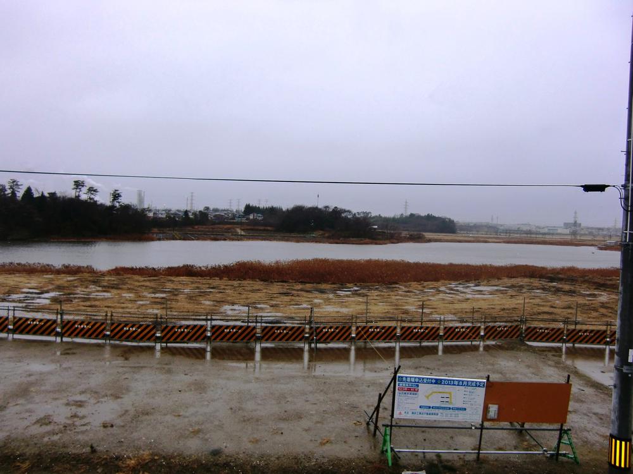|
|
Miyagi Prefecture, Miyagi District shichigahama
宮城県宮城郡七ヶ浜町
|
|
Miyagi transportation bus "Shiomidaiminami 2-chome" walk 4 minutes
宮城交通バス「汐見台南2丁目」歩4分
|
|
Shichigahama newly built condominiums, It is selling the site of a total of 4 buildings. Check local places Ya, If you would like to a photo of a building of the same specification as a reference, For more details, Please contact us by phone or e-mail.
七ヶ浜新築分譲住宅、全部で4棟の販売現場です。現地の場所のご確認や、同仕様の建物の写真を参考にされたい方、その他詳細につきましては、お電話かメールにてお問合せ下さい。
|
Features pickup 特徴ピックアップ | | Corresponding to the flat-35S / Pre-ground survey / Parking two Allowed / Land 50 square meters or more / System kitchen / LDK15 tatami mats or more / Japanese-style room / Washbasin with shower / Face-to-face kitchen / Barrier-free / Toilet 2 places / Bathroom 1 tsubo or more / 2-story / Double-glazing / Warm water washing toilet seat / Underfloor Storage / The window in the bathroom / TV monitor interphone / Walk-in closet / All room 6 tatami mats or more / Water filter フラット35Sに対応 /地盤調査済 /駐車2台可 /土地50坪以上 /システムキッチン /LDK15畳以上 /和室 /シャワー付洗面台 /対面式キッチン /バリアフリー /トイレ2ヶ所 /浴室1坪以上 /2階建 /複層ガラス /温水洗浄便座 /床下収納 /浴室に窓 /TVモニタ付インターホン /ウォークインクロゼット /全居室6畳以上 /浄水器 |
Price 価格 | | 23.8 million yen 2380万円 |
Floor plan 間取り | | 4LDK 4LDK |
Units sold 販売戸数 | | 1 units 1戸 |
Land area 土地面積 | | 197.44 sq m (registration) 197.44m2(登記) |
Building area 建物面積 | | 105.99 sq m (registration) 105.99m2(登記) |
Driveway burden-road 私道負担・道路 | | Nothing 無 |
Completion date 完成時期(築年月) | | February 2014 2014年2月 |
Address 住所 | | Miyagi Prefecture, Miyagi District shichigahama Shobudahama shaped cosmetic stone 宮城県宮城郡七ヶ浜町菖蒲田浜字化粧石 |
Traffic 交通 | | Miyagi transportation bus "Shiomidaiminami 2-chome" walk 4 minutes 宮城交通バス「汐見台南2丁目」歩4分 |
Related links 関連リンク | | [Related Sites of this company] 【この会社の関連サイト】 |
Contact お問い合せ先 | | (Ltd.) Forest TEL: 0800-603-7135 [Toll free] mobile phone ・ Also available from PHS
Caller ID is not notified
Please contact the "saw SUUMO (Sumo)"
If it does not lead, If the real estate company (株)フォレストTEL:0800-603-7135【通話料無料】携帯電話・PHSからもご利用いただけます
発信者番号は通知されません
「SUUMO(スーモ)を見た」と問い合わせください
つながらない方、不動産会社の方は
|
Building coverage, floor area ratio 建ぺい率・容積率 | | Fifty percent ・ 80% 50%・80% |
Time residents 入居時期 | | March 2014 schedule 2014年3月予定 |
Land of the right form 土地の権利形態 | | Ownership 所有権 |
Structure and method of construction 構造・工法 | | Wooden 2-story 木造2階建 |
Use district 用途地域 | | One low-rise 1種低層 |
Overview and notices その他概要・特記事項 | | Facilities: Public Water Supply, This sewage, Individual LPG, Building confirmation number: 02869, Parking: car space 設備:公営水道、本下水、個別LPG、建築確認番号:02869、駐車場:カースペース |
Company profile 会社概要 | | <Mediation> Miyagi Governor (2) No. 005397 (Ltd.) Forest Yubinbango981-3205 Sendai, Miyagi Prefecture Izumi-ku, Purple Mountain 2-32-4 <仲介>宮城県知事(2)第005397号(株)フォレスト〒981-3205 宮城県仙台市泉区紫山2-32-4 |


