New Homes » Tohoku » Miyagi Prefecture » Natori
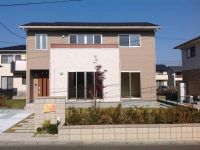 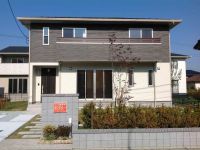
| | Miyagi Prefecture Natori 宮城県名取市 |
| JR Tohoku Line "Kankoshi" walk 33 minutes JR東北本線「館腰」歩33分 |
| Turnkey! Housing that was coordinated living ease in moisture rich town. Click on the document request button Listing Details! 即入居可能!潤い豊かな街に暮らしやすさをコーディネートした住まい。物件詳細は資料請求ボタンをクリック! |
| ■ Turnkey! Do not start a new life? ! ■ Friendly lifestyles ease coordination family to everyone equipment was standard equipment, safety ・ It is the residence of the peace of mind! ■ Contact us here! Click on the document request button! Property of charm will present the jammed material for free! ■即入居可能!新しい生活を始めませんか?今なら消費税5%に間に合います!■暮らしやすさをコーディネート家族みんなにやさしい設備を標準装備した、安全・安心の住まいです!■お問い合せはコチラ!資料請求ボタンをクリック!無料で物件の魅力がつまった資料をプレゼントします! |
Local guide map 現地案内図 | | Local guide map 現地案内図 | Features pickup 特徴ピックアップ | | Construction housing performance with evaluation / Design house performance with evaluation / Long-term high-quality housing / Vibration Control ・ Seismic isolation ・ Earthquake resistant / Year Available / Parking two Allowed / Land 50 square meters or more / Energy-saving water heaters / All room storage / A quiet residential area / Japanese-style room / Washbasin with shower / Face-to-face kitchen / Toilet 2 places / Bathroom 1 tsubo or more / 2-story / TV monitor interphone / IH cooking heater / Walk-in closet / All-electric 建設住宅性能評価付 /設計住宅性能評価付 /長期優良住宅 /制震・免震・耐震 /年内入居可 /駐車2台可 /土地50坪以上 /省エネ給湯器 /全居室収納 /閑静な住宅地 /和室 /シャワー付洗面台 /対面式キッチン /トイレ2ヶ所 /浴室1坪以上 /2階建 /TVモニタ付インターホン /IHクッキングヒーター /ウォークインクロゼット /オール電化 | Event information イベント情報 | | Open House (Please be sure to ask in advance) schedule / Every Saturday, Sunday and public holidays time / 10:00 ~ 17:00 オープンハウス(事前に必ずお問い合わせください)日程/毎週土日祝時間/10:00 ~ 17:00 | Property name 物件名 | | [Sale ready-built] 2-chome Mori of wood Yu Town Natori love 【分譲建売】ウッドユータウン名取市愛の杜2丁目 | Price 価格 | | 30.5 million yen 3050万円 | Floor plan 間取り | | 4LDK 4LDK | Units sold 販売戸数 | | 2 units 2戸 | Total units 総戸数 | | 8 units 8戸 | Land area 土地面積 | | 223.98 sq m ・ 224.34 sq m 223.98m2・224.34m2 | Building area 建物面積 | | 109.3 sq m ・ 110.13 sq m 109.3m2・110.13m2 | Driveway burden-road 私道負担・道路 | | 6.0m asphalt pavement 6.0mアスファルト舗装 | Completion date 完成時期(築年月) | | September 2013 2013年9月 | Address 住所 | | Miyagi Prefecture Natori love of Mori 2-17 宮城県名取市愛の杜2-17 | Traffic 交通 | | JR Tohoku Line "Kankoshi" walk 33 minutes JR東北本線「館腰」歩33分
| Related links 関連リンク | | [Related Sites of this company] 【この会社の関連サイト】 | Contact お問い合せ先 | | Toyota Wood U Home Co., Ltd. Sendai Branch TEL: 0800-603-0641 [Toll free] mobile phone ・ Also available from PHS
Caller ID is not notified
Please contact the "saw SUUMO (Sumo)"
If it does not lead, If the real estate company トヨタウッドユーホーム(株)仙台支店TEL:0800-603-0641【通話料無料】携帯電話・PHSからもご利用いただけます
発信者番号は通知されません
「SUUMO(スーモ)を見た」と問い合わせください
つながらない方、不動産会社の方は
| Building coverage, floor area ratio 建ぺい率・容積率 | | Kenpei rate: 40%, Volume ratio: 60% 建ペい率:40%、容積率:60% | Time residents 入居時期 | | Immediate available 即入居可 | Land of the right form 土地の権利形態 | | Ownership 所有権 | Structure and method of construction 構造・工法 | | Wooden 2-story (2 × 4 construction method) 木造2階建(2×4工法) | Construction 施工 | | Toyota Wood U Home Co., Ltd. トヨタウッドユーホーム株式会社 | Use district 用途地域 | | One low-rise 1種低層 | Land category 地目 | | Residential land 宅地 | Overview and notices その他概要・特記事項 | | Building confirmation number: H25SHC103468 (compartment No.1) other 建築確認番号:H25SHC103468(区画No.1) 他 | Company profile 会社概要 | | <Seller> Minister of Land, Infrastructure and Transport (5) No. 005168 (the company), Miyagi Prefecture Building Lots and Buildings Transaction Business Association Northeast Real Estate Fair Trade Council member Toyota Wood U Home Co., Ltd. Sendai branch Yubinbango983-0852 Sendai, Miyagi Prefecture Miyagino District Tsutsujigaoka 3-7-35 Sompo Japan Sendai building 8th floor <売主>国土交通大臣(5)第005168号(社)宮城県宅地建物取引業協会会員 東北地区不動産公正取引協議会加盟トヨタウッドユーホーム(株)仙台支店〒983-0852 宮城県仙台市宮城野区榴岡3-7-35 損保ジャパン仙台ビル8階 |
Local appearance photo現地外観写真 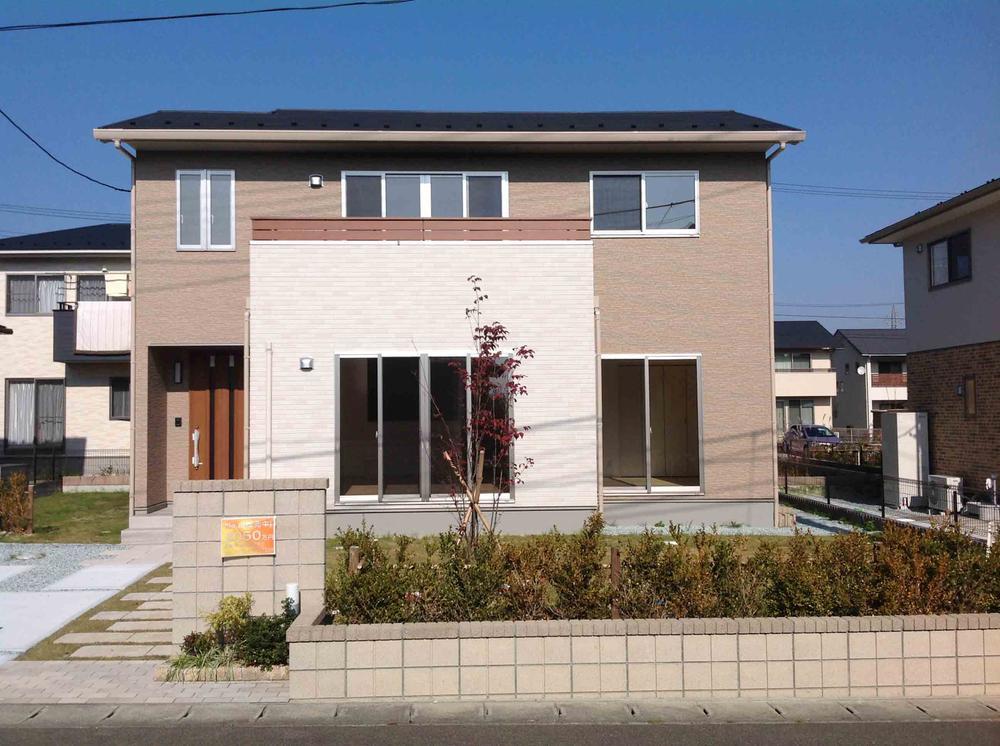 Toyota's tree house, Toyota Wood U Home!
トヨタの木の家、トヨタウッドユーホームです!
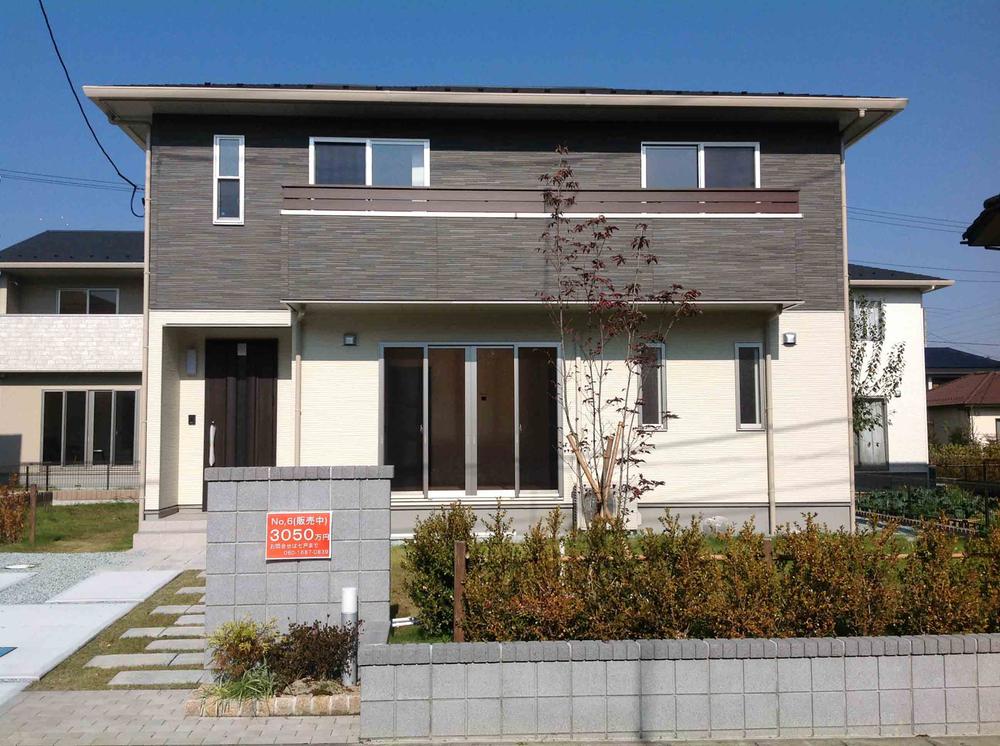 Moisture rich town, surrounded by nature, Completed in Natori love of Mori!
自然に囲まれた潤い豊かな街、名取市愛の杜に完成!
Livingリビング 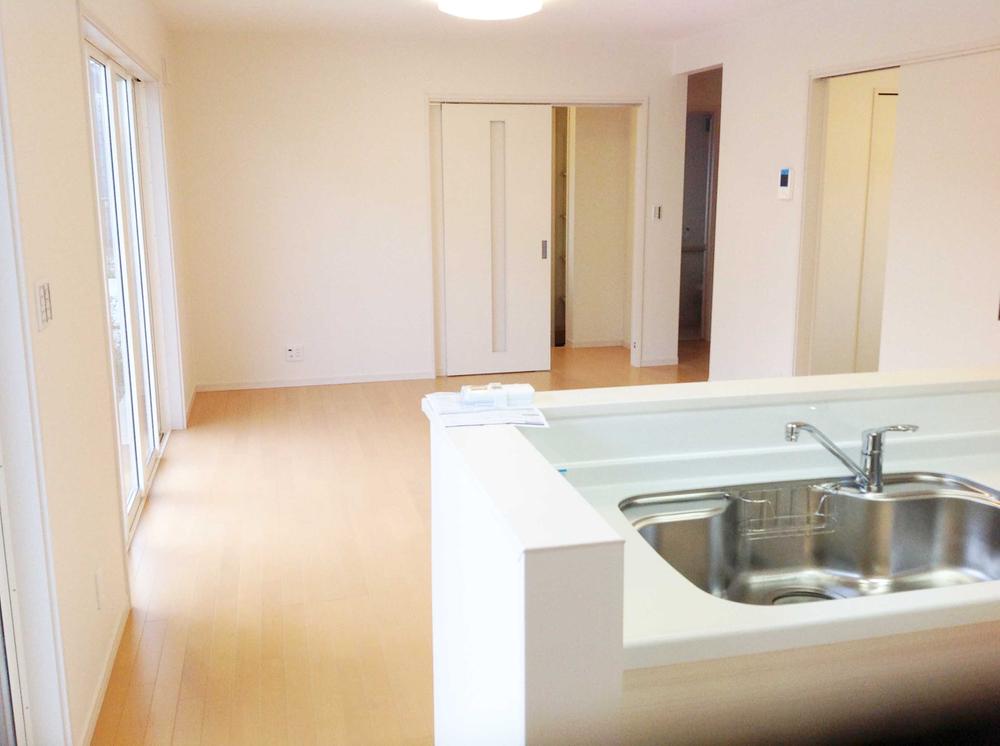 Bright sun refers living-dining is a warm family gathering space.
明るく陽が差すリビングダイニングは家族が集まる温かみのある空間。
Kitchenキッチン 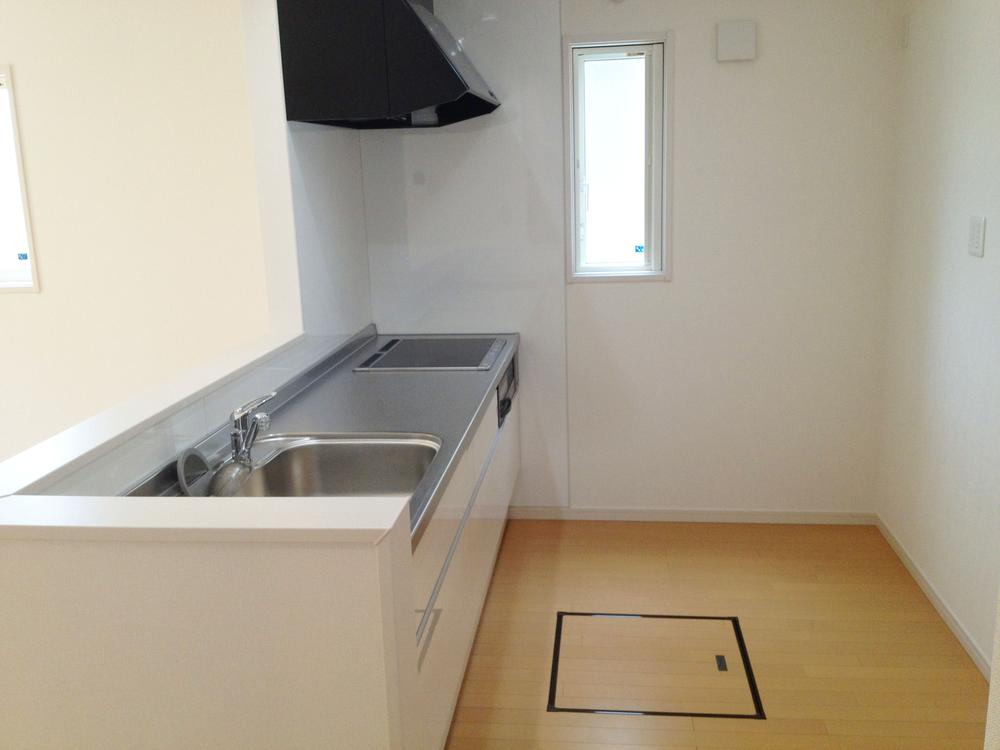 Face-to-face kitchen that can housework while conversing with family! Air is also clean and IH cooking heater that does not use fire.
家族と会話しながら家事が出来る対面キッチン!火を使わないIHクッキングヒーターで空気もクリーン。
Bathroom浴室 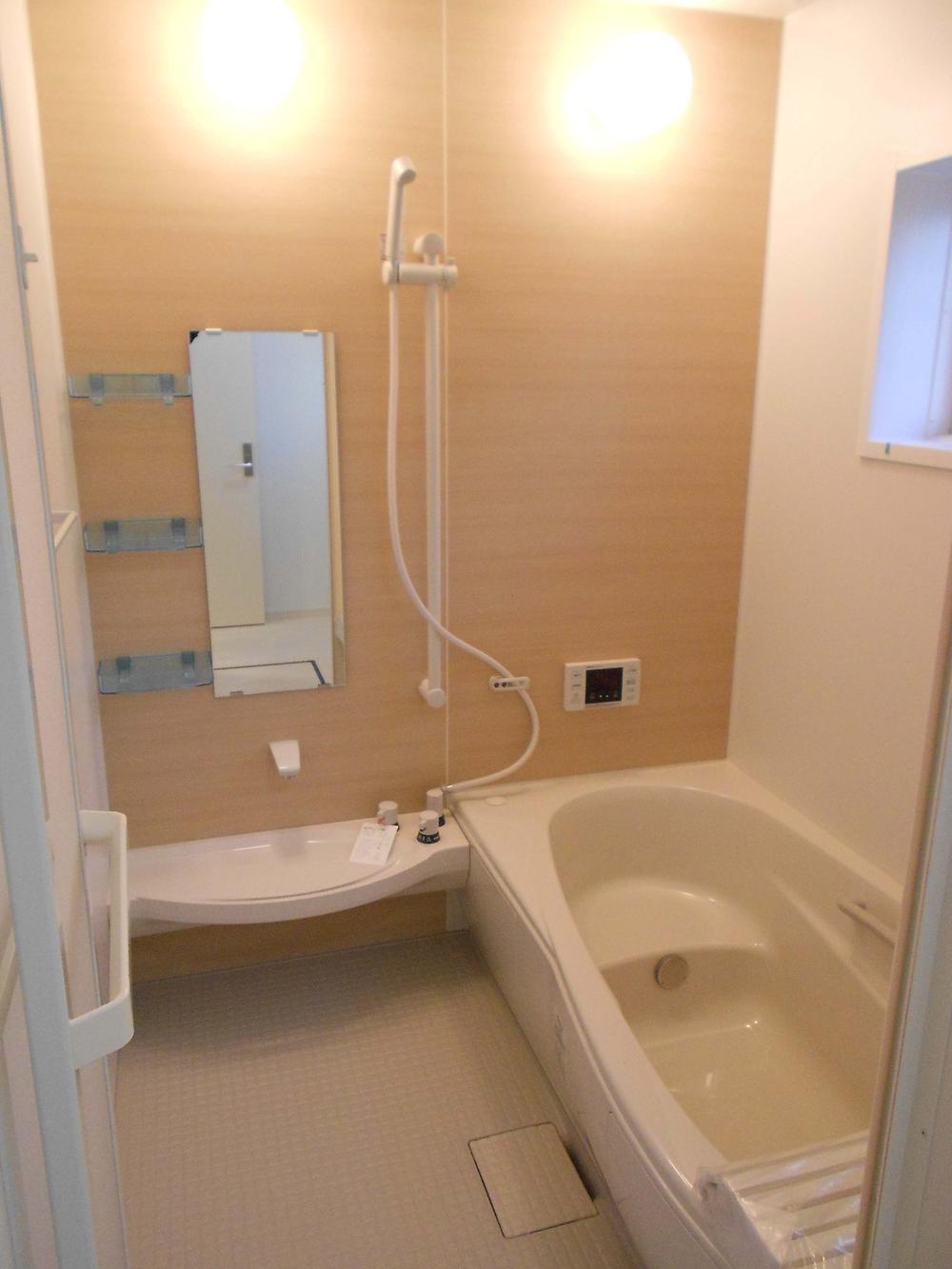 Bathroom to heal fatigue of the day. Panel of wood is the accent!
一日の疲れを癒すバスルーム。木目調のパネルがアクセントです!
Wash basin, toilet洗面台・洗面所 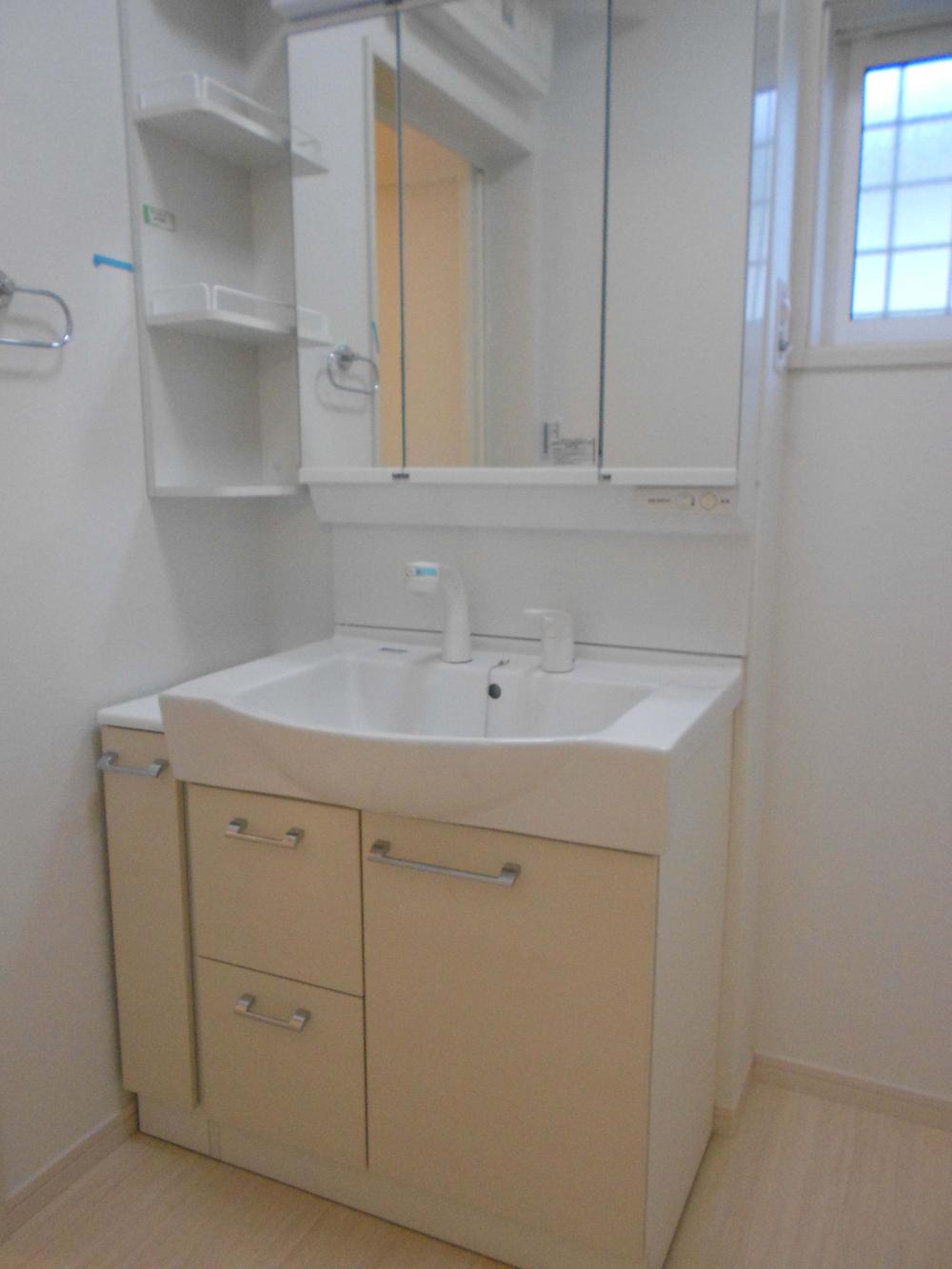 Wash basin shower faucet to change the living comfortable. Easy to clean!
暮らしを快適に変えるシャワー水栓の洗面台。お手入れもラクラク!
Floor plan間取り図 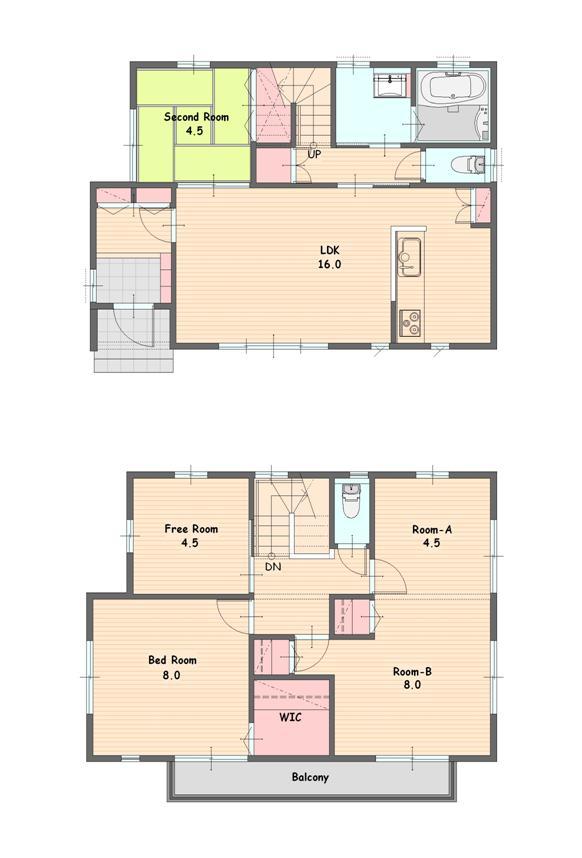 (Compartment No.6), Price 30.5 million yen, 4LDK, Land area 223.98 sq m , Building area 109.3 sq m
(区画No.6)、価格3050万円、4LDK、土地面積223.98m2、建物面積109.3m2
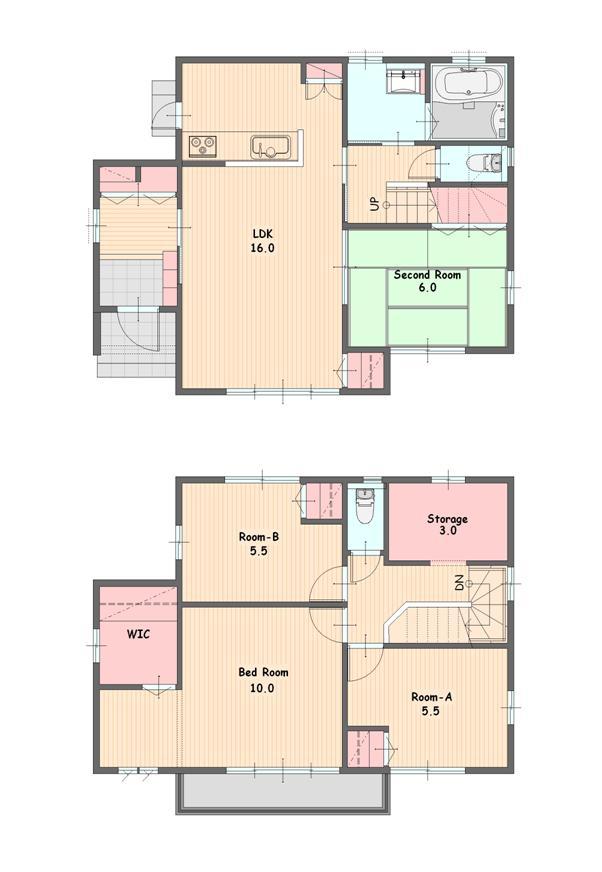 (Compartment No.8), Price 30.5 million yen, 4LDK, Land area 224.34 sq m , Building area 110.13 sq m
(区画No.8)、価格3050万円、4LDK、土地面積224.34m2、建物面積110.13m2
Shopping centreショッピングセンター 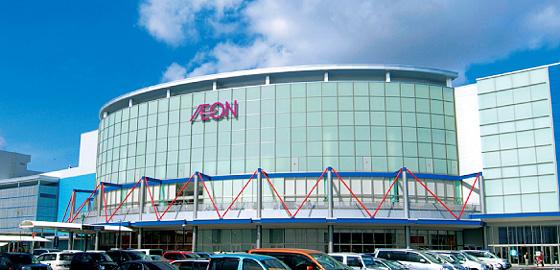 2882m until the ion Town Natori
イオンタウン名取まで2882m
Supermarketスーパー 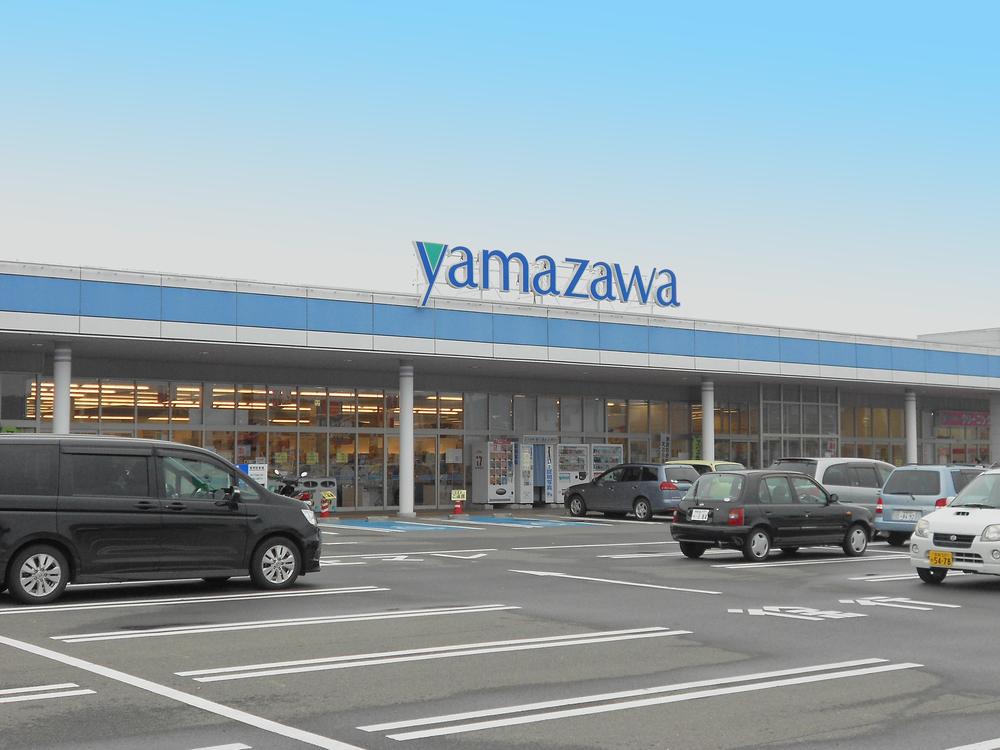 Yamazawa until Medeshima shop 713m
ヤマザワ愛島店まで713m
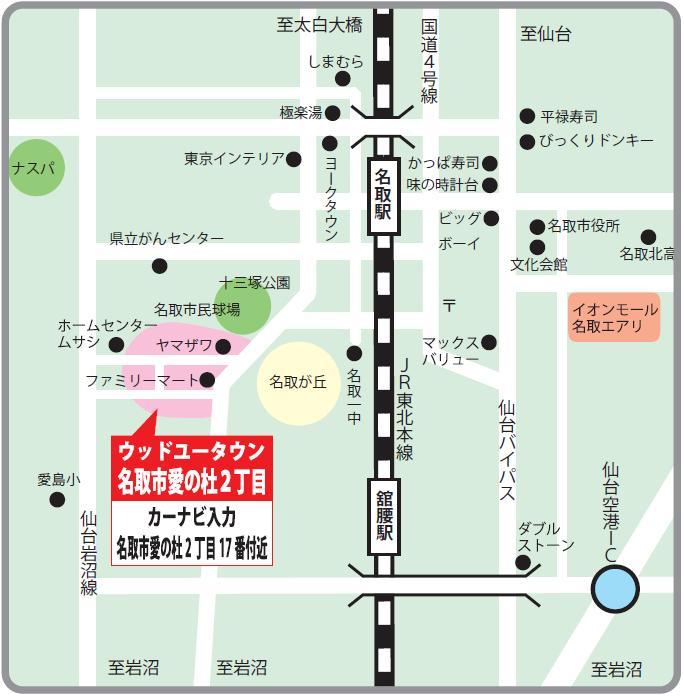 Local guide map
現地案内図
Home centerホームセンター 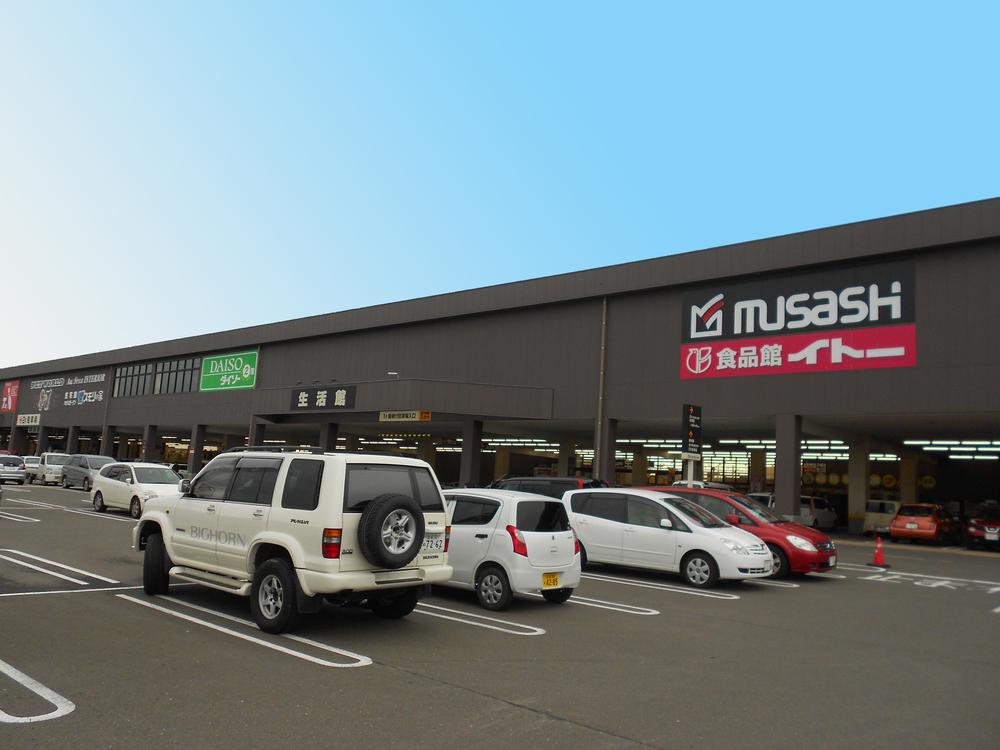 1336m to home improvement Musashi Natori shop
ホームセンタームサシ名取店まで1336m
Drug storeドラッグストア 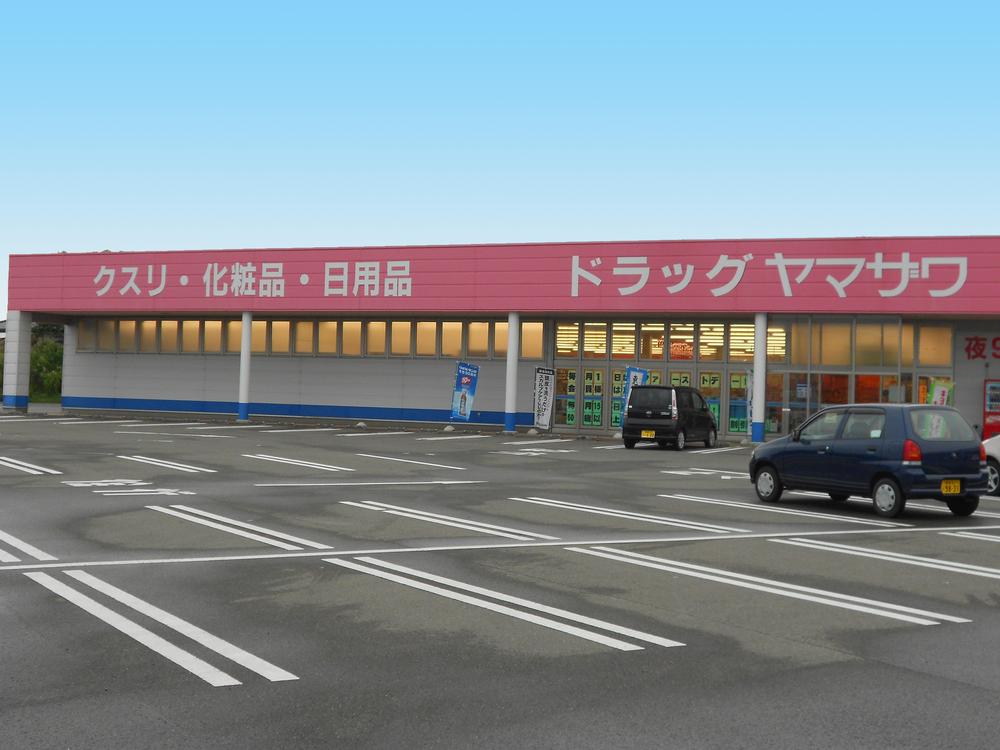 Drag Yamazawa until Medeshima shop 796m
ドラッグヤマザワ愛島店まで796m
Construction ・ Construction method ・ specification構造・工法・仕様 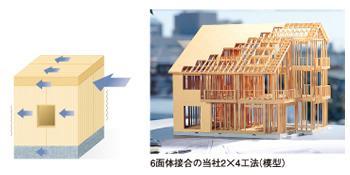 The floor and the wall using a panel of such structural plywood to the framework material, Integrated roof surface. Configure the whole house a hexahedral box as one unit. Structure obtained by integrating the precursor is, And the force from the outside is dispersed, Twisting and deformation ・ To prevent collapse.
枠組材に構造用合板などのパネルを用いて床面と壁面、屋根面を一体化。六面体の箱を1単位として家全体を構成します。躯体を一体化させた構造は、外部からの力を分散させて、ネジレや変形・倒壊を防ぎます。
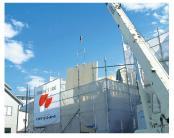 It developed a unique panel construction method that enables high-quality production of the existing 2 × 4 construction method as a base Toyota Wood U Home.
トヨタウッドユーホームでは既存の2×4工法をベースとして高品質な生産を可能にした独自のパネル工法を開発。
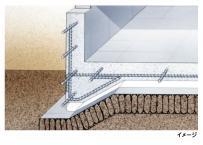 Has adopted a solid foundation by the foundation beams of the rising portion of the foundation and under the floor the entire surface of the slab (slab).
基礎の立ち上がり部の基礎梁と床下全面のスラブ(床版)によるベタ基礎を採用しています。
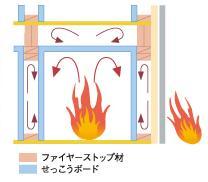 Fire fire spread will generally conveys the internal and the ceiling of the wall. 2 × 4 construction method is blocking and framework material the path of the fire, so "fire stop structure", Obstruct airflow, Will halt the fire to the upper floor that Moehirogaru.
火災は一般に壁の内部や天井裏を伝わって燃え広がります。2×4工法は火の通り道を枠組材などがふさいでいる「ファイヤーストップ構造」なので、空気の流れを遮断し、上階へ火が燃え広がるのをくいとめます。
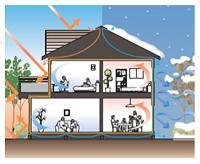 Toyota Wood U Home, The filling method of providing a heat-insulating layer is adopted in the skeleton body, Achieve a stable quality. Since the high thermal insulation performance, I could live and less temperature stress even in the indoor environment. You can achieve the eco-friendly house, comfortable and economical.
トヨタウッドユーホームでは、躯体内に断熱層を設ける充填工法を採用し、安定した品質を実現。高断熱性能なので、室内環境においても温度ストレスが少なく暮らせます。快適で経済的でエコな家を実現できます。
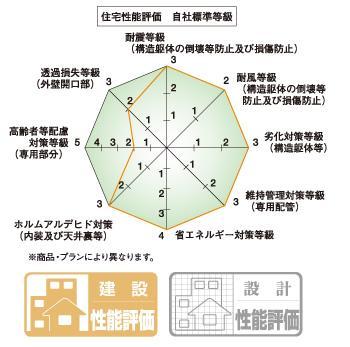 Toyota Wood U Home, Implementation to design a house performance evaluation in all building, It gets the construction performance evaluation report.
トヨタウッドユーホームでは、全棟で住宅性能評価を実施し設計、建設性能評価書を取得します。
Local photos, including front road前面道路含む現地写真 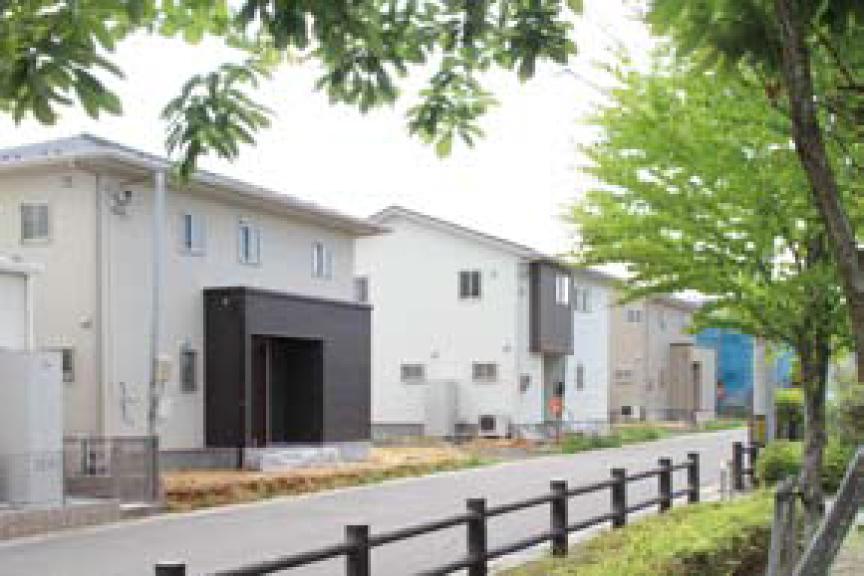 Local streets (June 2013 shooting)
現地街並み(2013年6月撮影)
Other Equipmentその他設備 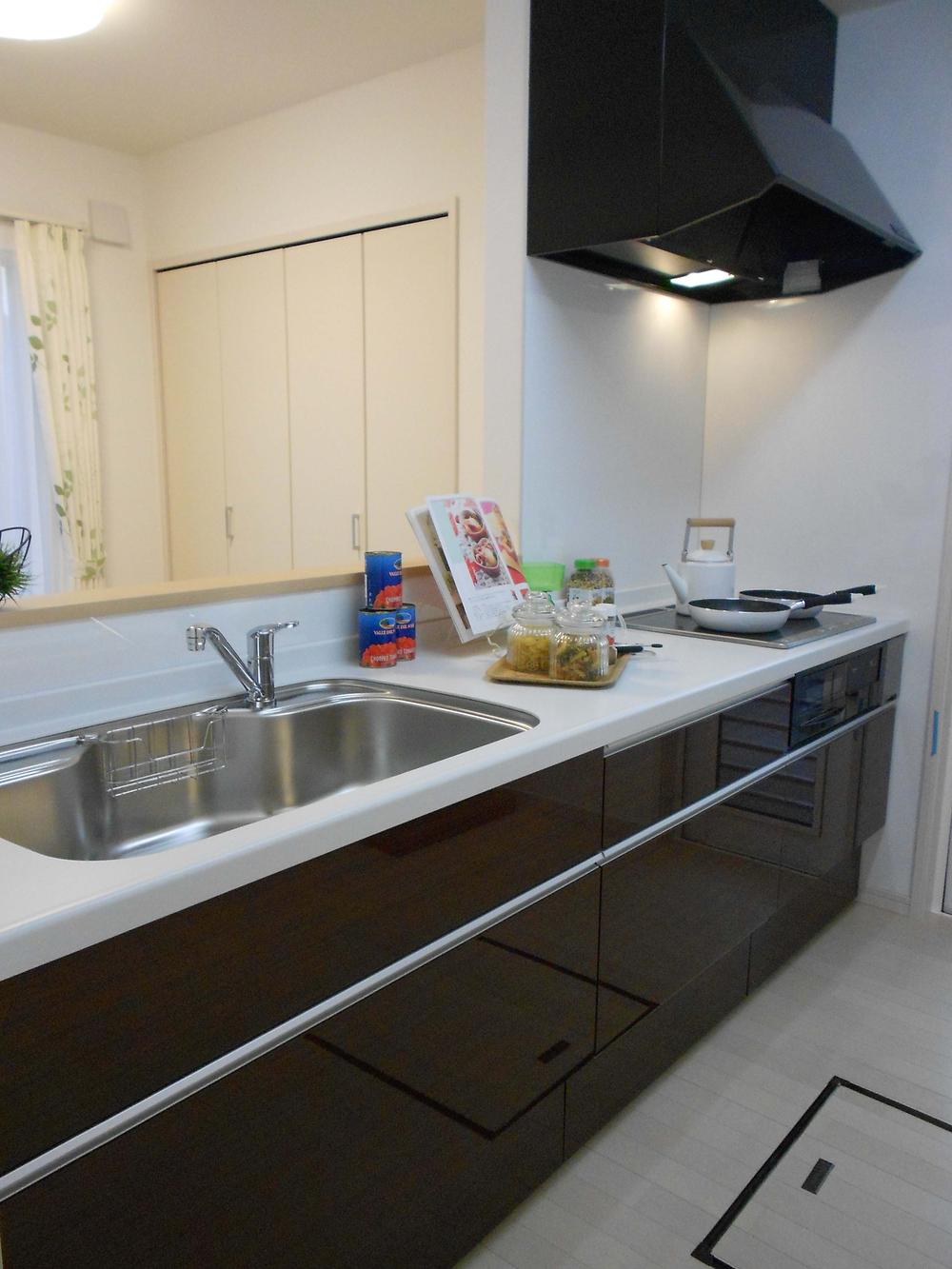 safety ・ Peace of mind ・ Equipped with clean simple IH cooking heater! Worktop is strong to scratches and shock, Is an artificial marble stain-resistant beautiful long-lasting.
安全・安心・おそうじ簡単なIHクッキングヒーターを標準装備!ワークトップはキズや衝撃に強く、汚れにくいキレイが長持ちする人工大理石です。
Security equipment防犯設備 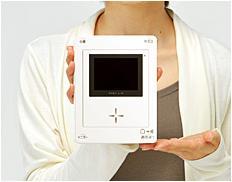 The whole family can use from children to the elderly, Simple design! Since the night also can see in color, It is safe.
お子様からお年寄りまで家族みんなが使える、シンプル設計!夜間もカラーで確認できるから、安心です。
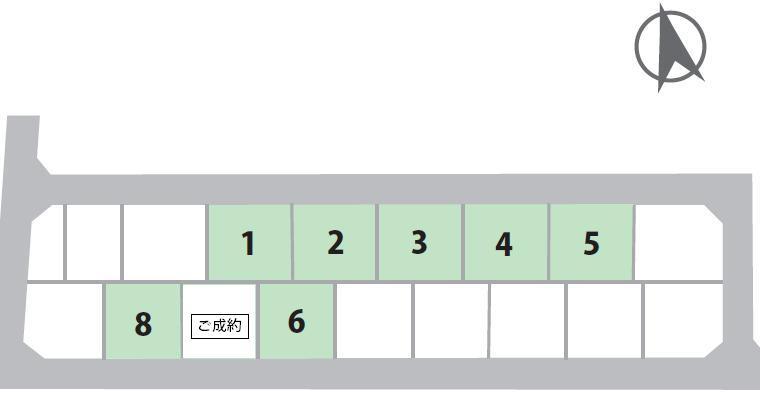 The entire compartment Figure
全体区画図
Junior high school中学校 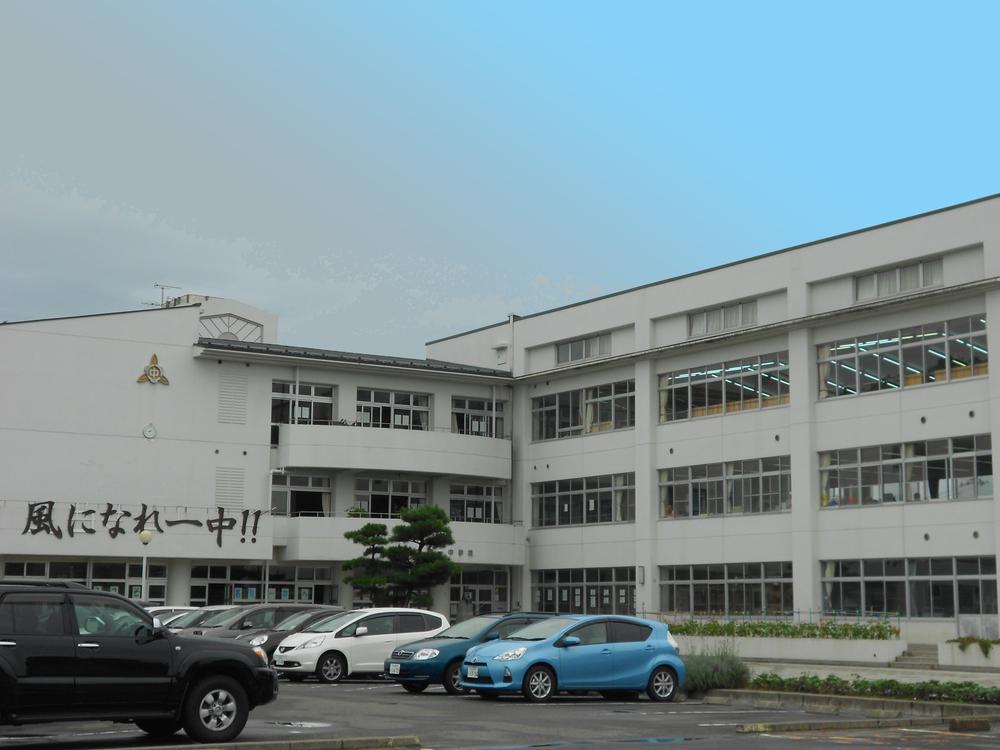 Natori 2218m to stand first junior high school
名取市立第一中学校まで2218m
Primary school小学校 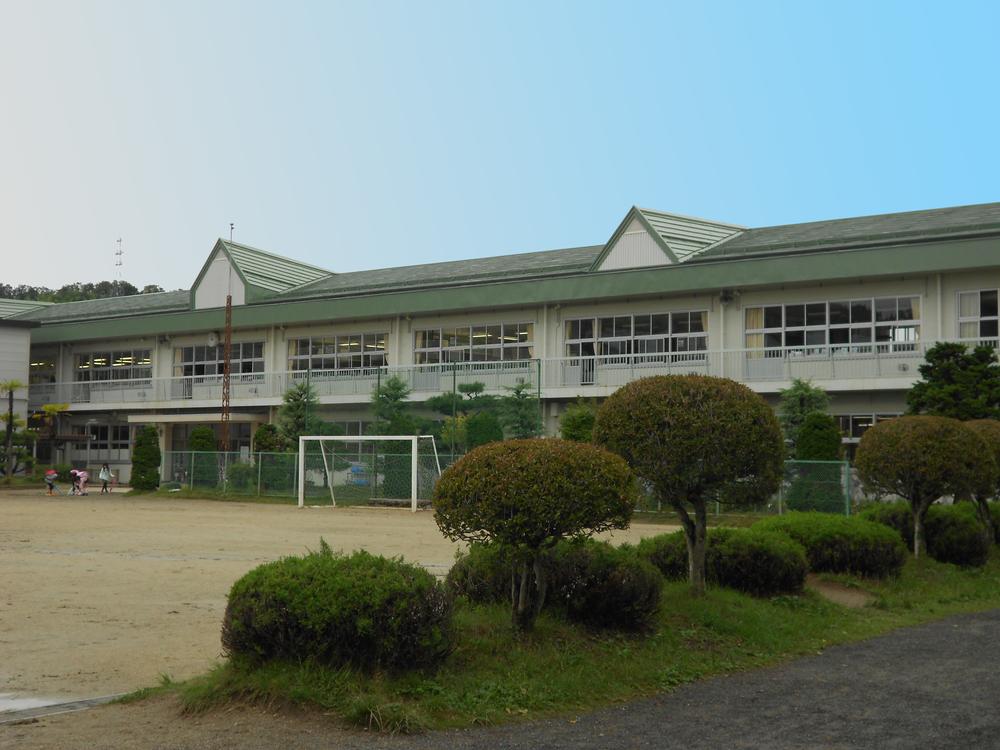 Natori Municipal Medeshima to elementary school 1646m
名取市立愛島小学校まで1646m
Location
| 

























