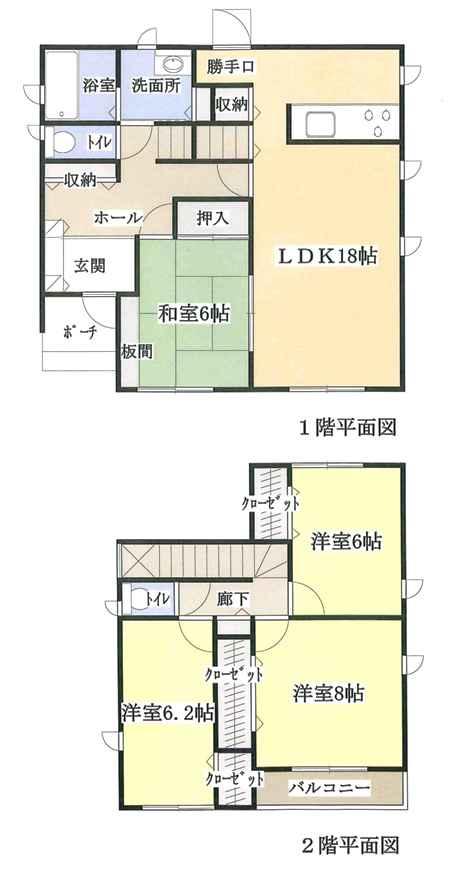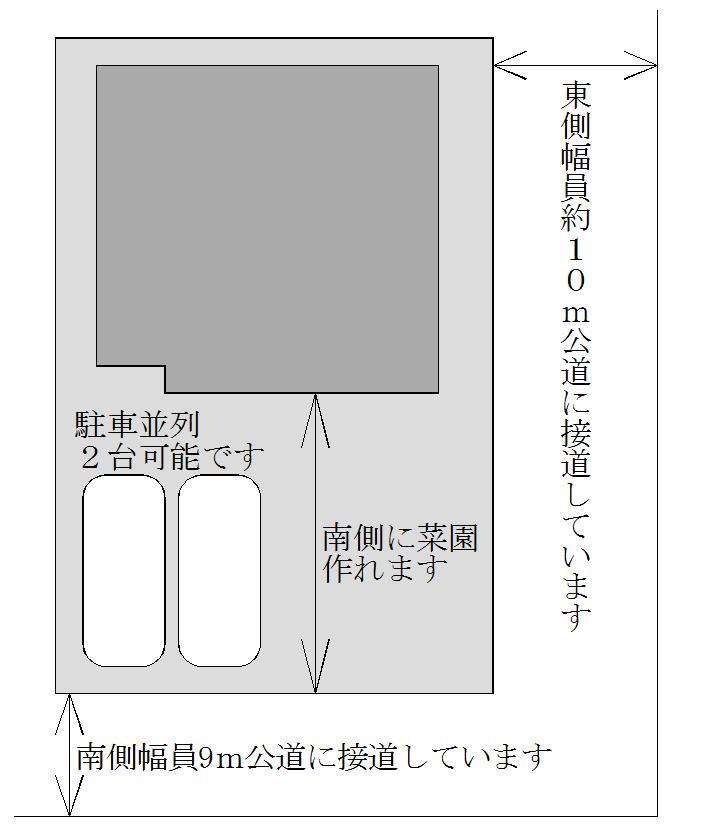|
|
Miyagi Prefecture Natori
宮城県名取市
|
|
JR Tohoku Line "Minami Sendai" walk 21 minutes
JR東北本線「南仙台」歩21分
|
|
・ Southeast corner lot ・ Earthquake-proof, Moisture-proof property, Structure that combines the thermal insulation properties ・ It was thought to center the storage, House that can coexist with pet Please contact us for details.
・東南角地 ・耐震性、防湿性、断熱性を兼ね備えた構造 ・収納を中心に考えた、ペットと共存できる家 詳細はお問合せ下さい。
|
Features pickup 特徴ピックアップ | | Parking two Allowed / Land 50 square meters or more / LDK18 tatami mats or more / Super close / Facing south / System kitchen / All room storage / Japanese-style room / garden / Washbasin with shower / Face-to-face kitchen / Toilet 2 places / Bathroom 1 tsubo or more / 2-story / Double-glazing / Warm water washing toilet seat / Underfloor Storage / The window in the bathroom / Walk-in closet / All room 6 tatami mats or more / All-electric 駐車2台可 /土地50坪以上 /LDK18畳以上 /スーパーが近い /南向き /システムキッチン /全居室収納 /和室 /庭 /シャワー付洗面台 /対面式キッチン /トイレ2ヶ所 /浴室1坪以上 /2階建 /複層ガラス /温水洗浄便座 /床下収納 /浴室に窓 /ウォークインクロゼット /全居室6畳以上 /オール電化 |
Price 価格 | | 29,800,000 yen 2980万円 |
Floor plan 間取り | | 4LDK 4LDK |
Units sold 販売戸数 | | 1 units 1戸 |
Land area 土地面積 | | 174.39 sq m (registration) 174.39m2(登記) |
Building area 建物面積 | | 112.61 sq m (registration) 112.61m2(登記) |
Driveway burden-road 私道負担・道路 | | Nothing, South 9m width (contact the road width 10.7m), East 10.1m width (contact the road width 16.4m) 無、南9m幅(接道幅10.7m)、東10.1m幅(接道幅16.4m) |
Completion date 完成時期(築年月) | | June 2014 2014年6月 |
Address 住所 | | Miyagi Prefecture Natori Kamiyoden shaped Sengarida 宮城県名取市上余田字千刈田 |
Traffic 交通 | | JR Tohoku Line "Minami Sendai" walk 21 minutes
JR Tohoku Line "Natori" walk 28 minutes
Sendai Airport railway "of Du cough was" walking 40 minutes JR東北本線「南仙台」歩21分
JR東北本線「名取」歩28分
仙台空港鉄道「杜せきのした」歩40分
|
Related links 関連リンク | | [Related Sites of this company] 【この会社の関連サイト】 |
Contact お問い合せ先 | | (Ltd.) Forest TEL: 0800-603-7135 [Toll free] mobile phone ・ Also available from PHS
Caller ID is not notified
Please contact the "saw SUUMO (Sumo)"
If it does not lead, If the real estate company (株)フォレストTEL:0800-603-7135【通話料無料】携帯電話・PHSからもご利用いただけます
発信者番号は通知されません
「SUUMO(スーモ)を見た」と問い合わせください
つながらない方、不動産会社の方は
|
Building coverage, floor area ratio 建ぺい率・容積率 | | 60% ・ 200% 60%・200% |
Time residents 入居時期 | | July 2014 plan 2014年7月予定 |
Land of the right form 土地の権利形態 | | Ownership 所有権 |
Structure and method of construction 構造・工法 | | Wooden 2-story 木造2階建 |
Use district 用途地域 | | Semi-industrial 準工業 |
Overview and notices その他概要・特記事項 | | Facilities: Public Water Supply, This sewage, Individual LPG, Building confirmation number: 0217 No., Parking: car space 設備:公営水道、本下水、個別LPG、建築確認番号:0217号、駐車場:カースペース |
Company profile 会社概要 | | <Mediation> Miyagi Governor (2) No. 005397 (Ltd.) Forest Yubinbango981-3205 Sendai, Miyagi Prefecture Izumi-ku, Purple Mountain 2-32-4 <仲介>宮城県知事(2)第005397号(株)フォレスト〒981-3205 宮城県仙台市泉区紫山2-32-4 |


