New Homes » Tohoku » Miyagi Prefecture » Natori
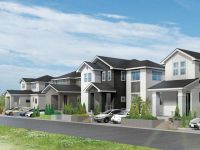 
| | Miyagi Prefecture Natori 宮城県名取市 |
| JR Tohoku Line "Natori" 10 minutes Miyagi Prefectural Police school before walking 5 minutes by bus JR東北本線「名取」バス10分宮城県警察学校前歩5分 |
| Property remaining tenants is started as soon as three buildings! Christmas campaign and New Year sales planning held in! ! Installed of furniture ・ illumination ・ curtain, Get the air conditioning! ! すぐに入居が始められる物件残り3棟!クリスマスキャンペーン&新春販売企画開催中!!設置済みの家具・照明・カーテン、エアコンをプレゼント!! |
| ■ Medeshima the eastern area of the living environment better ■ Orderly readjustment has been large Town ■ Commercial facilities are also scattered in the Town, Shopping is also very convenient ■ Bus has also been developed, Commute ・ School also convenient ■住環境良好の愛島東部エリア■整然と区画整理された大型タウン■商業施設もタウン内に点在し、お買い物も非常に便利■バスも整備されており、通勤・通学も便利 |
Local guide map 現地案内図 | | Local guide map 現地案内図 | Features pickup 特徴ピックアップ | | Measures to conserve energy / Corresponding to the flat-35S / Airtight high insulated houses / Pre-ground survey / Vibration Control ・ Seismic isolation ・ Earthquake resistant / Parking two Allowed / Immediate Available / LDK20 tatami mats or more / Land 50 square meters or more / Fiscal year Available / Energy-saving water heaters / It is close to golf course / Super close / It is close to the city / Facing south / System kitchen / Bathroom Dryer / Yang per good / All room storage / A quiet residential area / Around traffic fewer / Or more before road 6m / Japanese-style room / Shaping land / Garden more than 10 square meters / Washbasin with shower / Face-to-face kitchen / Wide balcony / Toilet 2 places / Bathroom 1 tsubo or more / 2-story / South balcony / Double-glazing / Warm water washing toilet seat / loft / Nantei / Underfloor Storage / The window in the bathroom / Atrium / TV monitor interphone / Leafy residential area / Ventilation good / Good view / IH cooking heater / Dish washing dryer / Walk-in closet / All room 6 tatami mats or more / Water filter / Living stairs / All-electric / Storeroom / All rooms are two-sided lighting / BS ・ CS ・ CATV / A large gap between the neighboring house / Maintained sidewalk / In a large town / Flat terrain / terrace / Readjustment land within 省エネルギー対策 /フラット35Sに対応 /高気密高断熱住宅 /地盤調査済 /制震・免震・耐震 /駐車2台可 /即入居可 /LDK20畳以上 /土地50坪以上 /年度内入居可 /省エネ給湯器 /ゴルフ場が近い /スーパーが近い /市街地が近い /南向き /システムキッチン /浴室乾燥機 /陽当り良好 /全居室収納 /閑静な住宅地 /周辺交通量少なめ /前道6m以上 /和室 /整形地 /庭10坪以上 /シャワー付洗面台 /対面式キッチン /ワイドバルコニー /トイレ2ヶ所 /浴室1坪以上 /2階建 /南面バルコニー /複層ガラス /温水洗浄便座 /ロフト /南庭 /床下収納 /浴室に窓 /吹抜け /TVモニタ付インターホン /緑豊かな住宅地 /通風良好 /眺望良好 /IHクッキングヒーター /食器洗乾燥機 /ウォークインクロゼット /全居室6畳以上 /浄水器 /リビング階段 /オール電化 /納戸 /全室2面採光 /BS・CS・CATV /隣家との間隔が大きい /整備された歩道 /大型タウン内 /平坦地 /テラス /区画整理地内 | Event information イベント情報 | | Local sales meetings (Please be sure to ask in advance) schedule / Every Saturday, Sunday and public holidays time / 10:00 ~ 18:15 "ki to the new city block of Township of Medeshima ・ Not ・ Do not "new appearance! ! Christmas & lottery Campaign! ! The remaining three buildings first-come-first-served basis during the reception! ! of course, Arrange at your own request ・ It also offers consultation order architecture to create from scratch! ! I'd love to, Carry you a leg up to local, , Please visit! ! 現地販売会(事前に必ずお問い合わせください)日程/毎週土日祝時間/10:00 ~ 18:15めでしまの郷の新街区に『き・ず・な』新登場!!クリスマス&お年玉キャンペーン実施中!!残り3棟先着順受付中!!もちろん、ご自分のご要望でアレンジ・ゼロから創り出す注文建築もご相談承っております!!是非、現地まで足をお運び、ご見学ください!! | Property name 物件名 | | Township of Medeshima New construction ready-built condominium second phase primary めでしまの郷 新築建売分譲第2期1次 | Price 価格 | | 30,800,000 yen ~ 33,600,000 yen 3080万円 ~ 3360万円 | Floor plan 間取り | | 4LDK + S (storeroom) 4LDK+S(納戸) | Units sold 販売戸数 | | 3 units 3戸 | Total units 総戸数 | | 600 units 600戸 | Land area 土地面積 | | 182 sq m ~ 203.33 sq m (55.05 tsubo ~ 61.50 tsubo) (measured) 182m2 ~ 203.33m2(55.05坪 ~ 61.50坪)(実測) | Building area 建物面積 | | 104.75 sq m ~ 120.48 sq m (31.68 tsubo ~ 36.44 square meters) 104.75m2 ~ 120.48m2(31.68坪 ~ 36.44坪) | Completion date 完成時期(築年月) | | September 26, 2013 2013年9月26日 | Address 住所 | | Miyagi Prefecture Natori Medeshimashiote character before Noda 48-1, 48-9, Each part of the 81-1 宮城県名取市愛島塩手字前野田48-1、48-9、81-1の各一部他 | Traffic 交通 | | JR Tohoku Line "Natori" 10 minutes Miyagi Prefectural Police school before walking 5 minutes by bus JR東北本線「名取」バス10分宮城県警察学校前歩5分
| Related links 関連リンク | | [Related Sites of this company] 【この会社の関連サイト】 | Person in charge 担当者より | | Rep Sato 担当者佐藤 | Contact お問い合せ先 | | (Ltd.) Hosodakomuten Tohoku sales office TEL: 0800-603-0241 [Toll free] mobile phone ・ Also available from PHS
Caller ID is not notified
Please contact the "saw SUUMO (Sumo)"
If it does not lead, If the real estate company (株)細田工務店東北営業所TEL:0800-603-0241【通話料無料】携帯電話・PHSからもご利用いただけます
発信者番号は通知されません
「SUUMO(スーモ)を見た」と問い合わせください
つながらない方、不動産会社の方は
| Sale schedule 販売スケジュール | | Finally the remaining three buildings! ! furniture ・ illumination ・ Gift planning held curtain air conditioning such as 1 million yen worth! ! ! "Ki of Hosodakomuten Tohoku sales office ・ Not ・ Do not "Come, , Please visit! Other There is also a large number conditional residential land also. It is a must-see even more of the order building hope! ! いよいよ残り3棟!!家具・照明・カーテンエアコン等総額100万円相当のプレゼント企画開催!!!細田工務店東北営業所の『き・ず・な』是非、ご見学ください!その他にも条件付宅地も多数有ります。注文建築ご希望の方も必見です!! | Most price range 最多価格帯 | | 30 million yen ・ 31 million yen ・ 33 million yen 3000万円台・3100万円台・3300万円台 | Expenses 諸費用 | | Other expenses: town fee: 500 yen / Month, Cable TV facility contribution: 52500 yen (collective) Outdoor pull-construction fee: 15750 yen (collective) Use fee: 840 yen (Monthly installments) (one year's worth of 10080 yen lump payment in advance) その他諸費用:町内会費:500円/月、ケーブルテレビ施設負担金:52500円(一括) 屋外引込工事料:15750円(一括) 利用料:840円 (月割)(1年分10080円一括前納) | Building coverage, floor area ratio 建ぺい率・容積率 | | Kenpei rate: 60%, Volume ratio: 200% 建ペい率:60%、容積率:200% | Time residents 入居時期 | | Immediate available 即入居可 | Land of the right form 土地の権利形態 | | Ownership 所有権 | Structure and method of construction 構造・工法 | | 2 × 4 construction method (wooden framework construction method) 2×4工法(木造枠組工法) | Construction 施工 | | Ltd. Hosodakomuten 株式会社細田工務店 | Use district 用途地域 | | One dwelling 1種住居 | Land category 地目 | | Residential land 宅地 | Other limitations その他制限事項 | | Height ceiling Yes, Site area minimum Yes, Shade limit Yes, Setback Yes, Medeshima Eastern second district plan 高さ最高限度有、敷地面積最低限度有、日影制限有、壁面後退有、愛島東部第二地区計画 | Overview and notices その他概要・特記事項 | | Contact: Sato, Building confirmation number: No. H24 confirmation architecture Sendai city No. 0931, Natori City Water Plant, Natori public sewer, Sendai City Gas stations, Tohoku Electric Power Co., Ltd. 担当者:佐藤、建築確認番号:第H24確認建築仙台都市0931号、名取市水道事業所、名取市公共下水道、仙台市ガス局、東北電力株式会社 | Company profile 会社概要 | | <Seller> Minister of Land, Infrastructure and Transport (13) No. 000483 (one company) National Housing Industry Association (Corporation) metropolitan area real estate Fair Trade Council member (Ltd.) Hosodakomuten Tohoku sales office Yubinbango989-3216 Miyagi Prefecture, Aoba-ku, Sendai Takanohara 1-18-16 <売主>国土交通大臣(13)第000483号(一社)全国住宅産業協会会員 (公社)首都圏不動産公正取引協議会加盟(株)細田工務店東北営業所〒989-3216 宮城県仙台市青葉区高野原1-18-16 |
Rendering (appearance)完成予想図(外観) 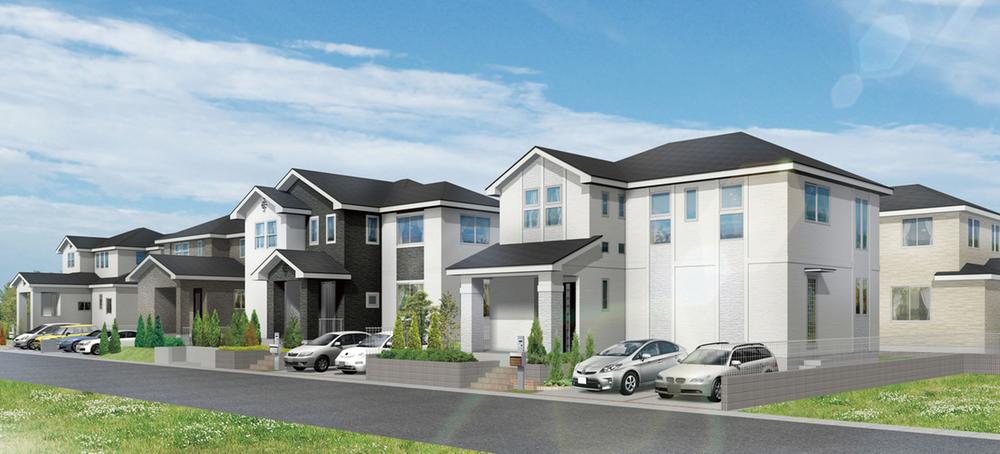 While out each of the personality of all six buildings, Beautifully coherent streets (streets) Rendering
全6棟の各々の個性を出しつつ、美しくまとまった街並み(街並み)完成予想図
Local appearance photo現地外観写真 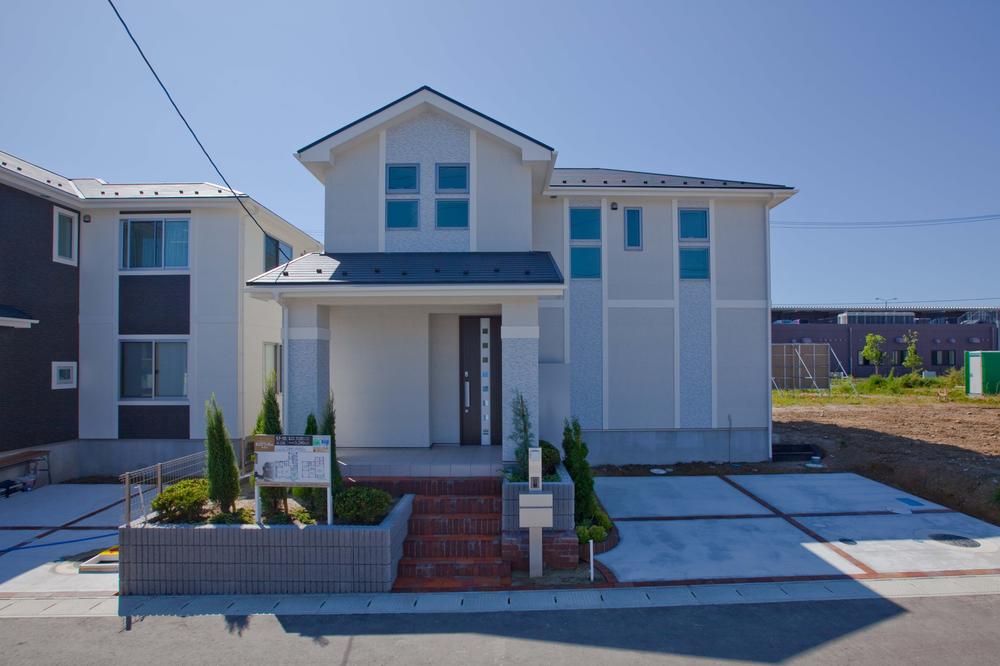 Simple modern style appearance large dining atrium of white keynote, Give a skip loft or excitement (57-10 Building) (September 2013) Shooting
白が基調のシンプルモダンスタイル外観大きなダイニング吹き抜け、スキップロフト等感動を与える(57-10号棟)(2013年9月)撮影
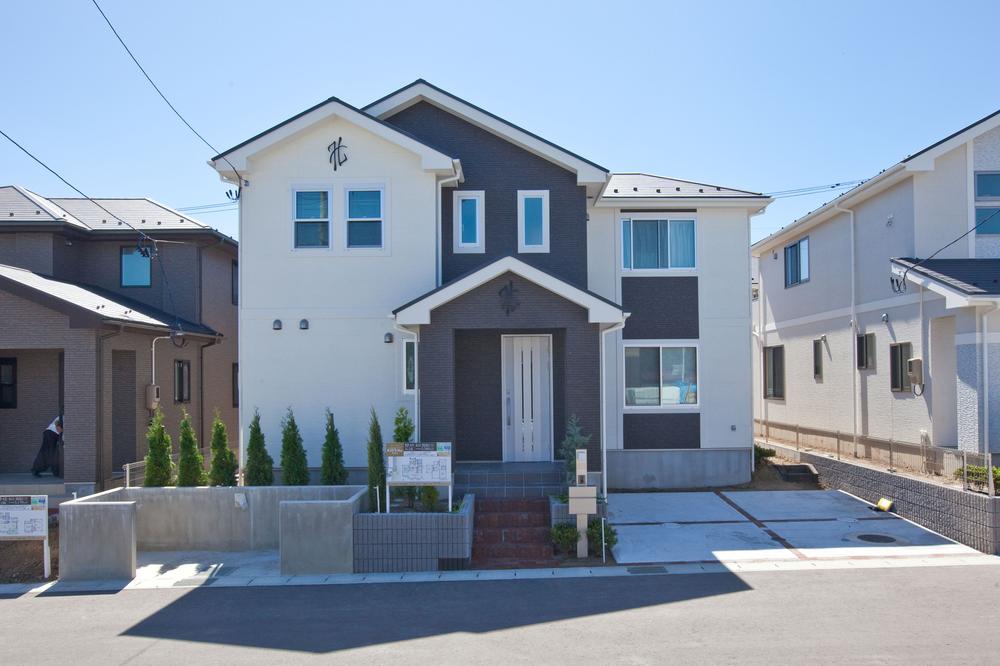 Simple modern appearance living Fukinuki summarized in the white and black two-tone color, With veranda Japanese-style room, etc. attractions packed 57-11 Building (September 2013) Shooting
白と黒のツートーンカラーでまとめたシンプルモダンな外観リビング吹抜、縁側付和室等見所満載57-11号棟(2013年9月)撮影
Floor plan間取り図 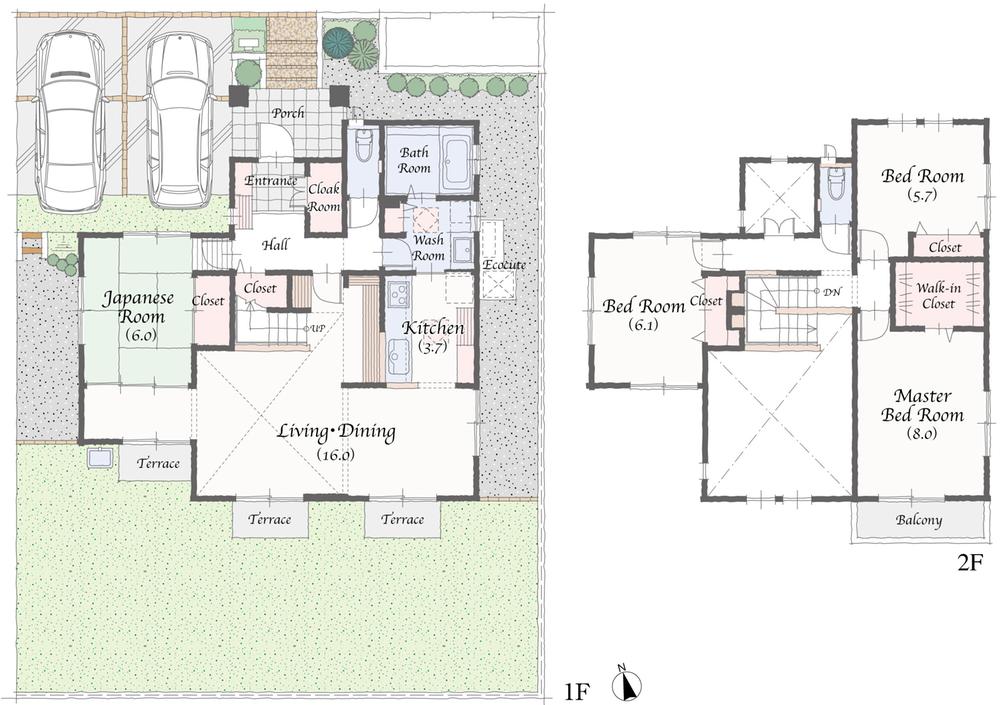 (57-11), Price 33,600,000 yen, 4LDK, Land area 203.33 sq m , Building area 120.48 sq m
(57-11)、価格3360万円、4LDK、土地面積203.33m2、建物面積120.48m2
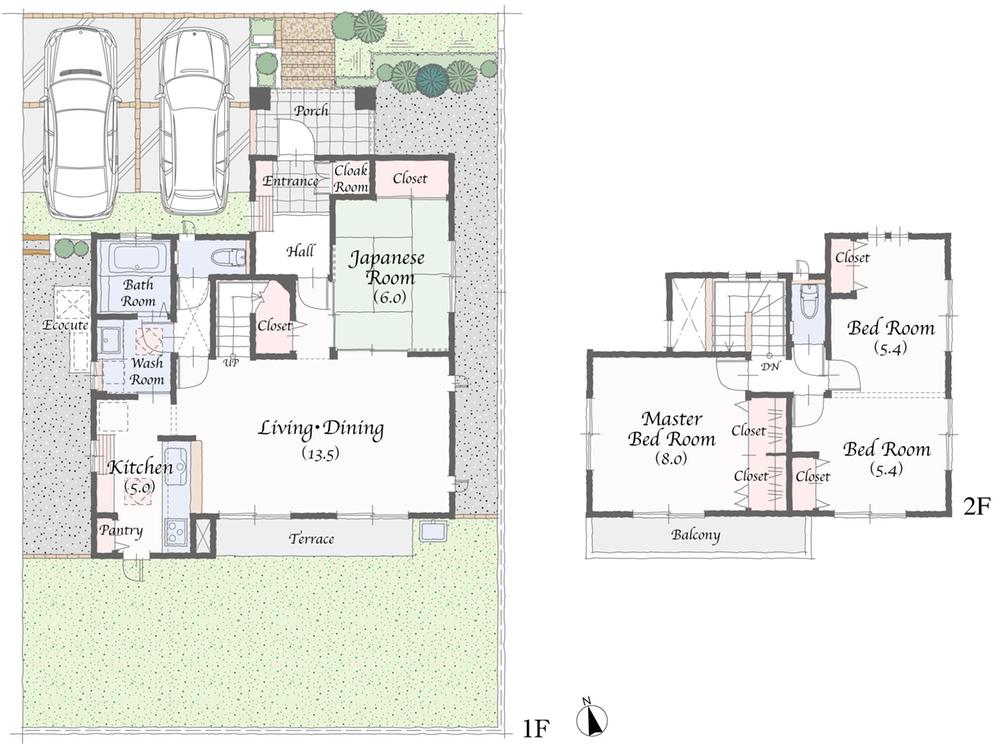 (57-13), Price 30,800,000 yen, 4LDK, Land area 182 sq m , Building area 104.75 sq m
(57-13)、価格3080万円、4LDK、土地面積182m2、建物面積104.75m2
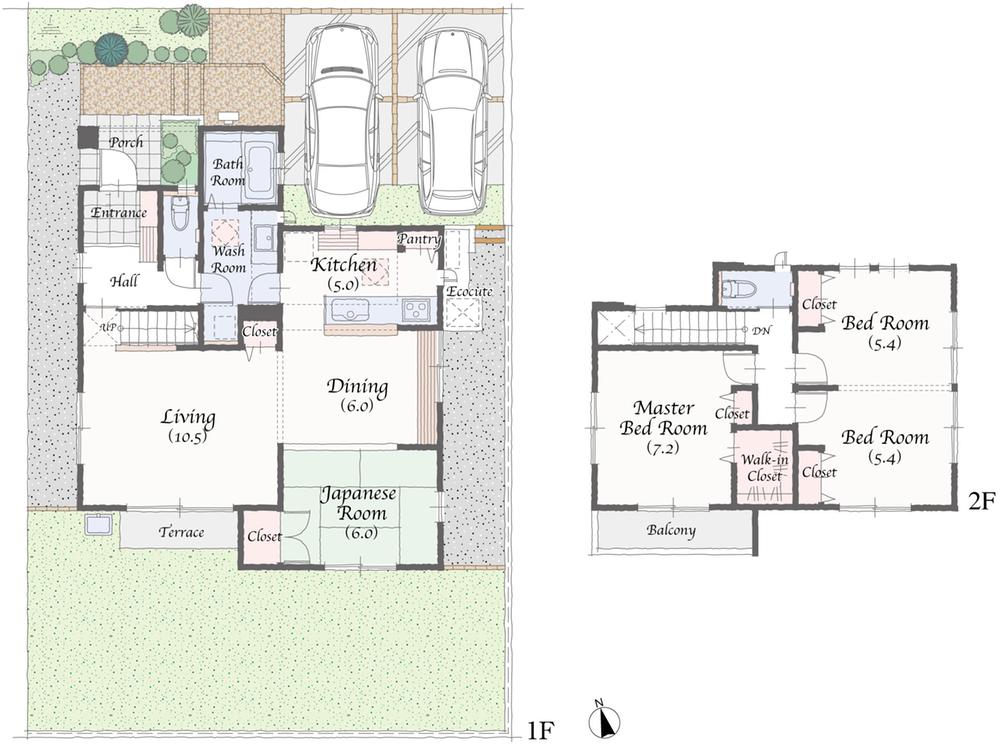 (57-12), Price 31.7 million yen, 4LDK, Land area 182 sq m , Building area 106.4 sq m
(57-12)、価格3170万円、4LDK、土地面積182m2、建物面積106.4m2
Wash basin, toilet洗面台・洗面所 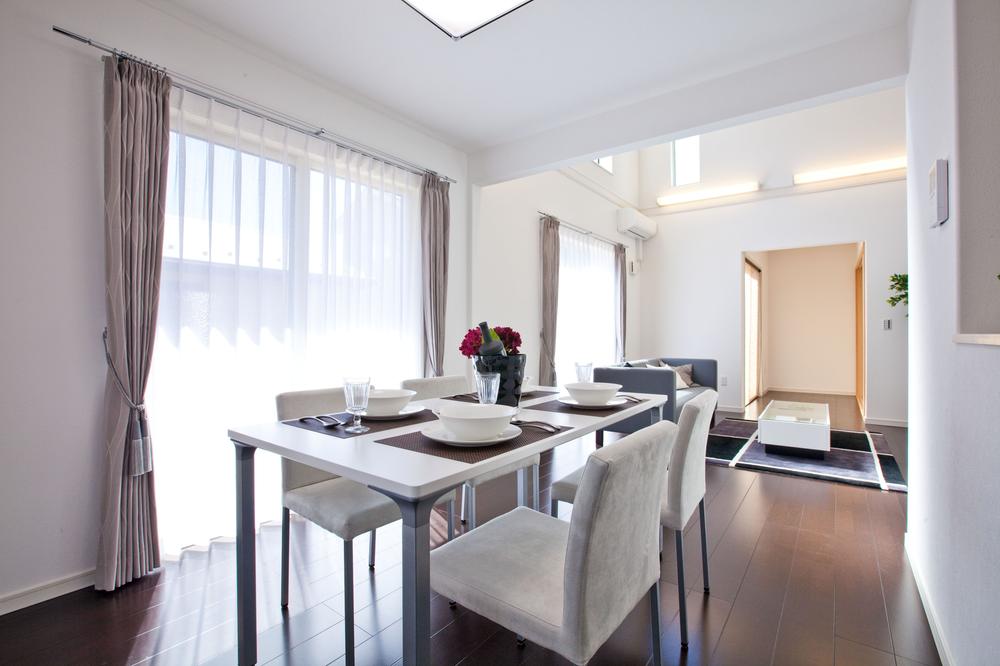 Dining Living the canvas for the first floor of the main space ・ Also flow line of the kitchen functional 57-11 Building room (September 2013) Shooting
1階の主要スペースを臨めるダイニングリビング・キッチンとの動線も機能的57-11号棟室内(2013年9月)撮影
Livingリビング 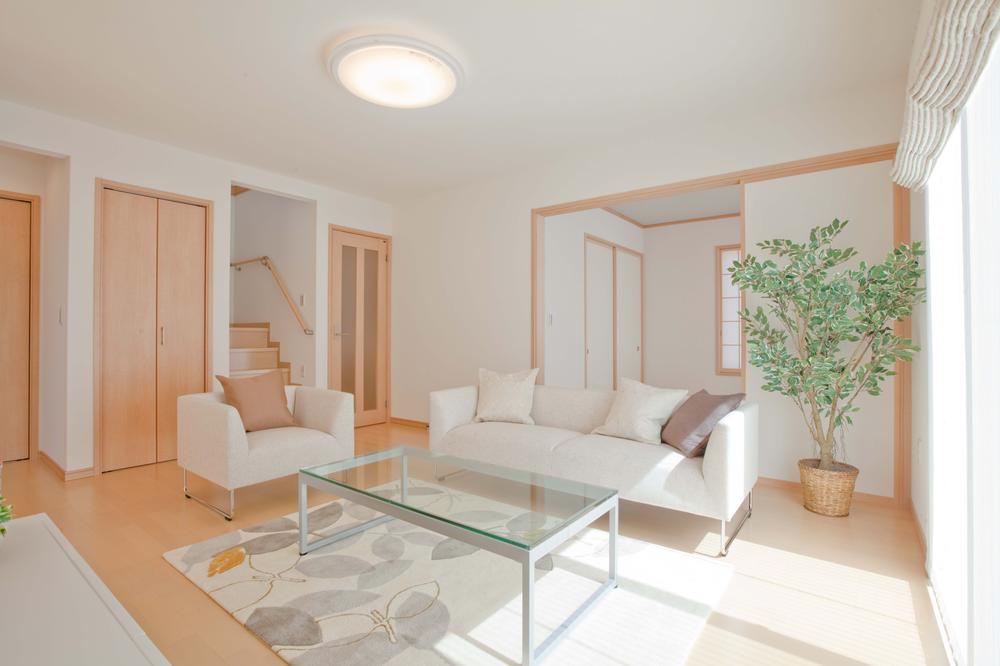 57-10 Building room (September 2013) Shooting
57-10号棟室内(2013年9月)撮影
Non-living roomリビング以外の居室 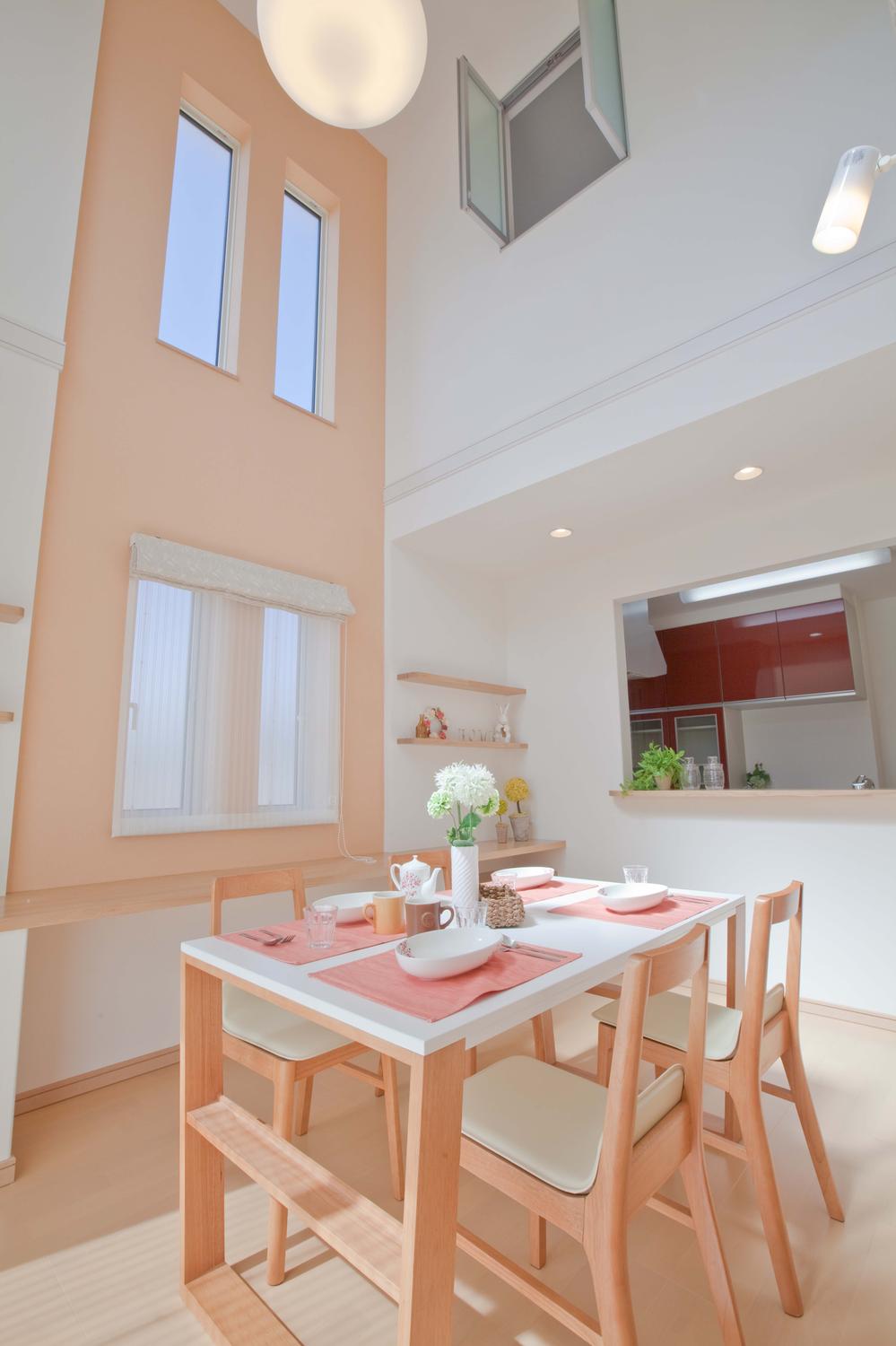 57-10 Building room (September 2013) Shooting
57-10号棟室内(2013年9月)撮影
Same specifications photos (living)同仕様写真(リビング) 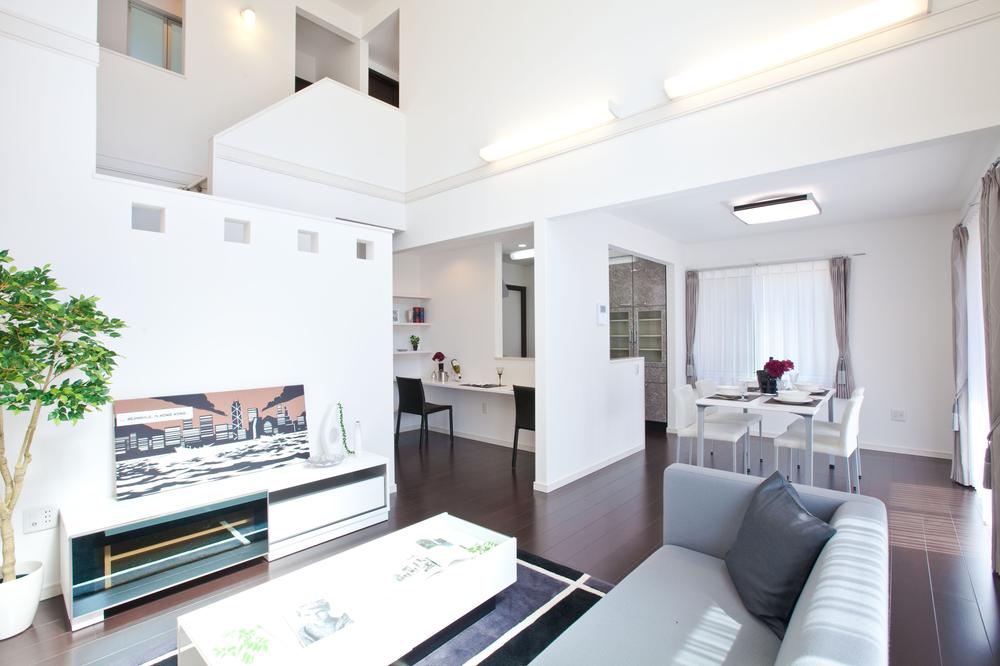 Atmosphere overlooking the stairs to the living room upstairs with large Fukinuki impressive 57-11 Building room (September 2013) Shooting
大きな吹抜のあるリビング2階への階段を臨む雰囲気は印象的57-11号棟室内(2013年9月)撮影
Other introspectionその他内観 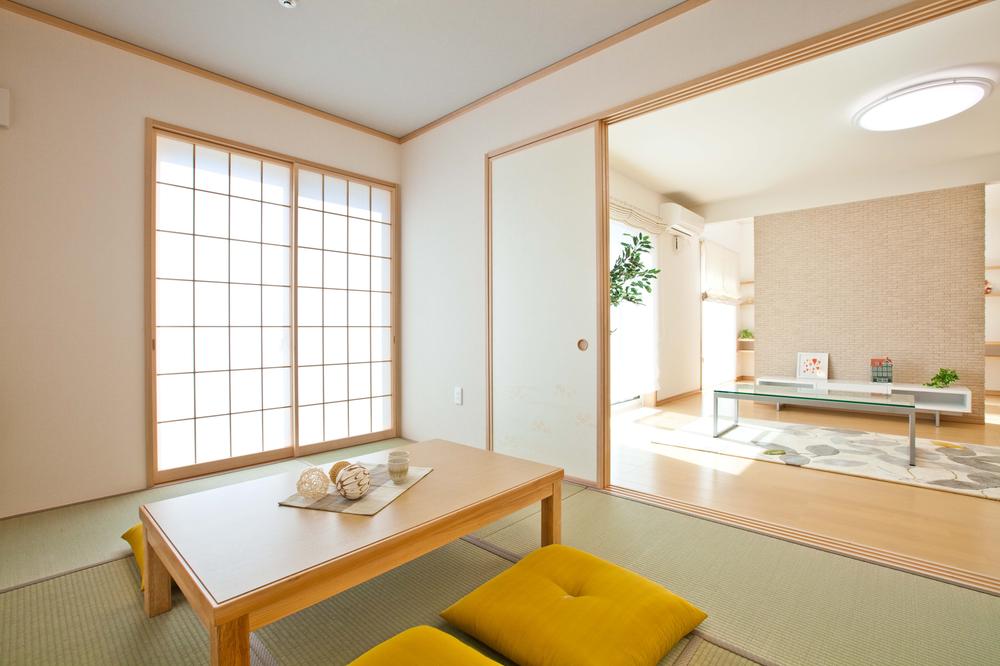 Well Japanese-style ease of use that has become Tsuzukiai of the living, Functional 57-10 Building room (September 2013) Shooting
リビングとの続き間になっている和室使い勝手良く、機能的57-10号棟室内(2013年9月)撮影
Livingリビング 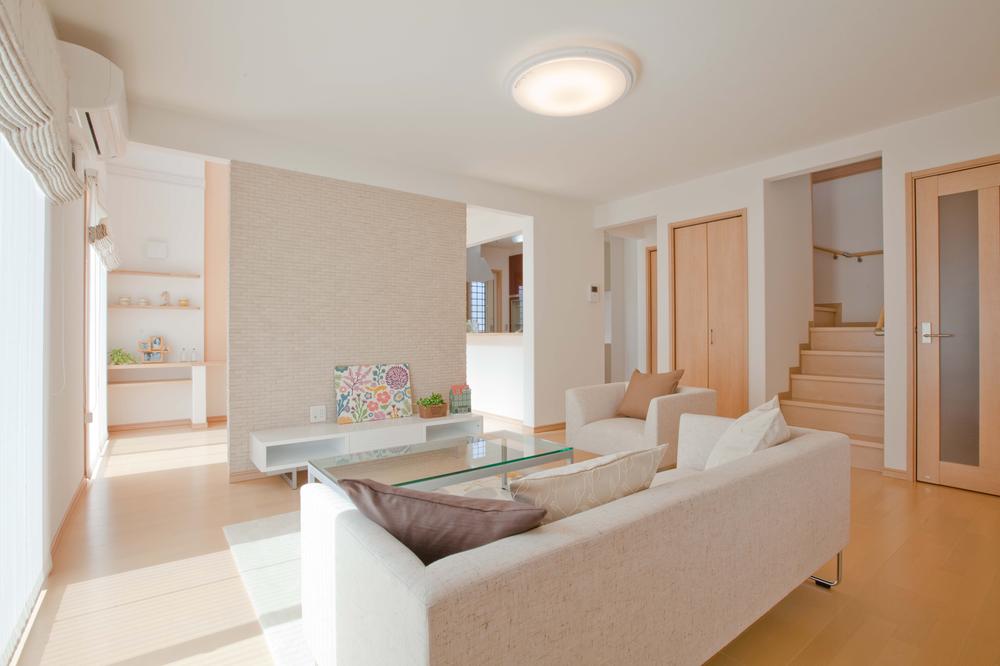 Decorate the wall one side in the eco-carat
エコカラットで壁面一面を装飾
Kitchenキッチン 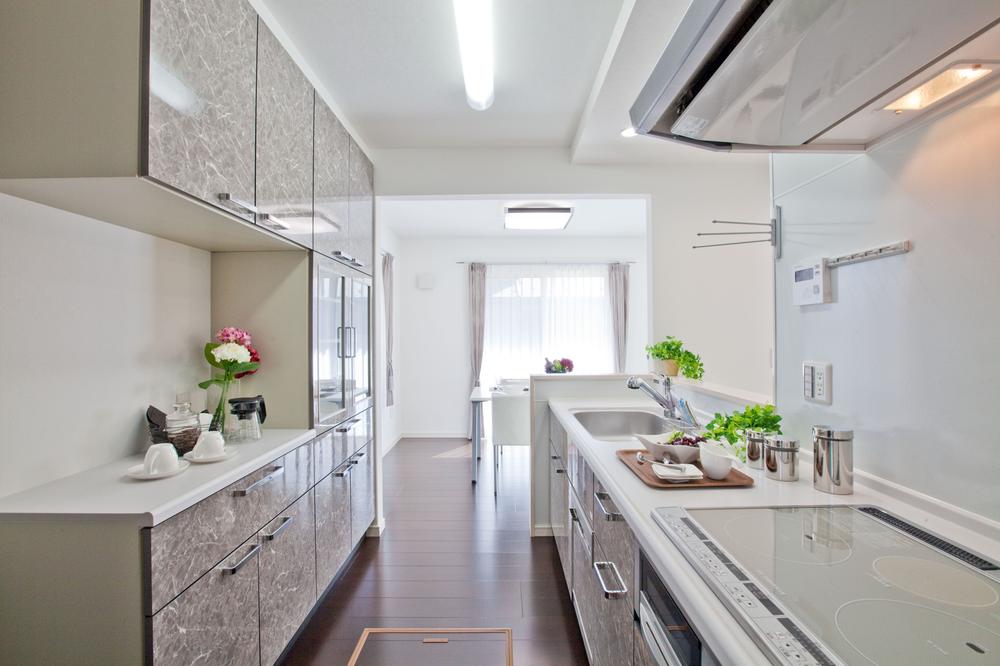 57-11 Building
57-11号棟
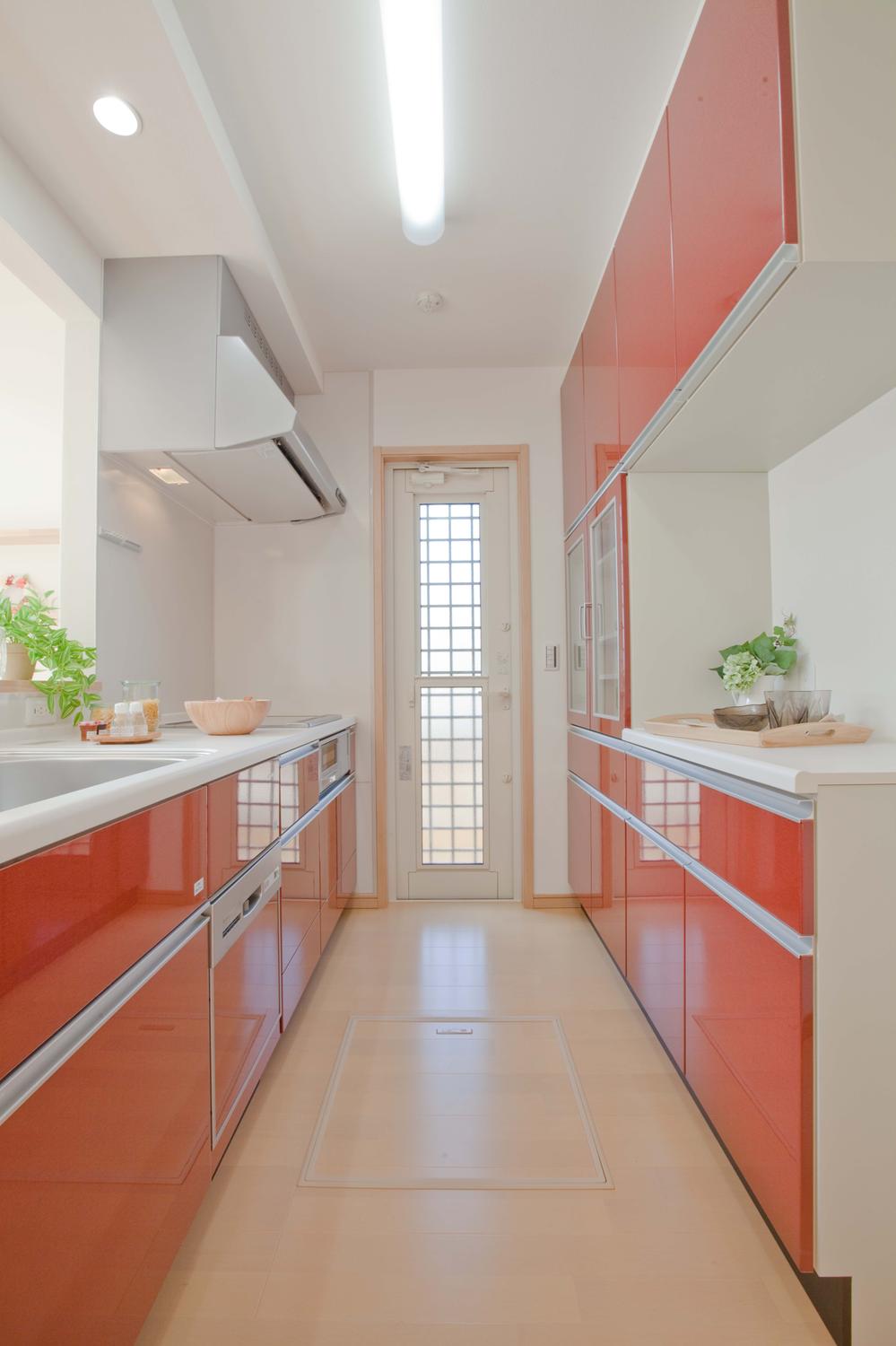 57-10 Building
57-10号棟
Bathroom浴室 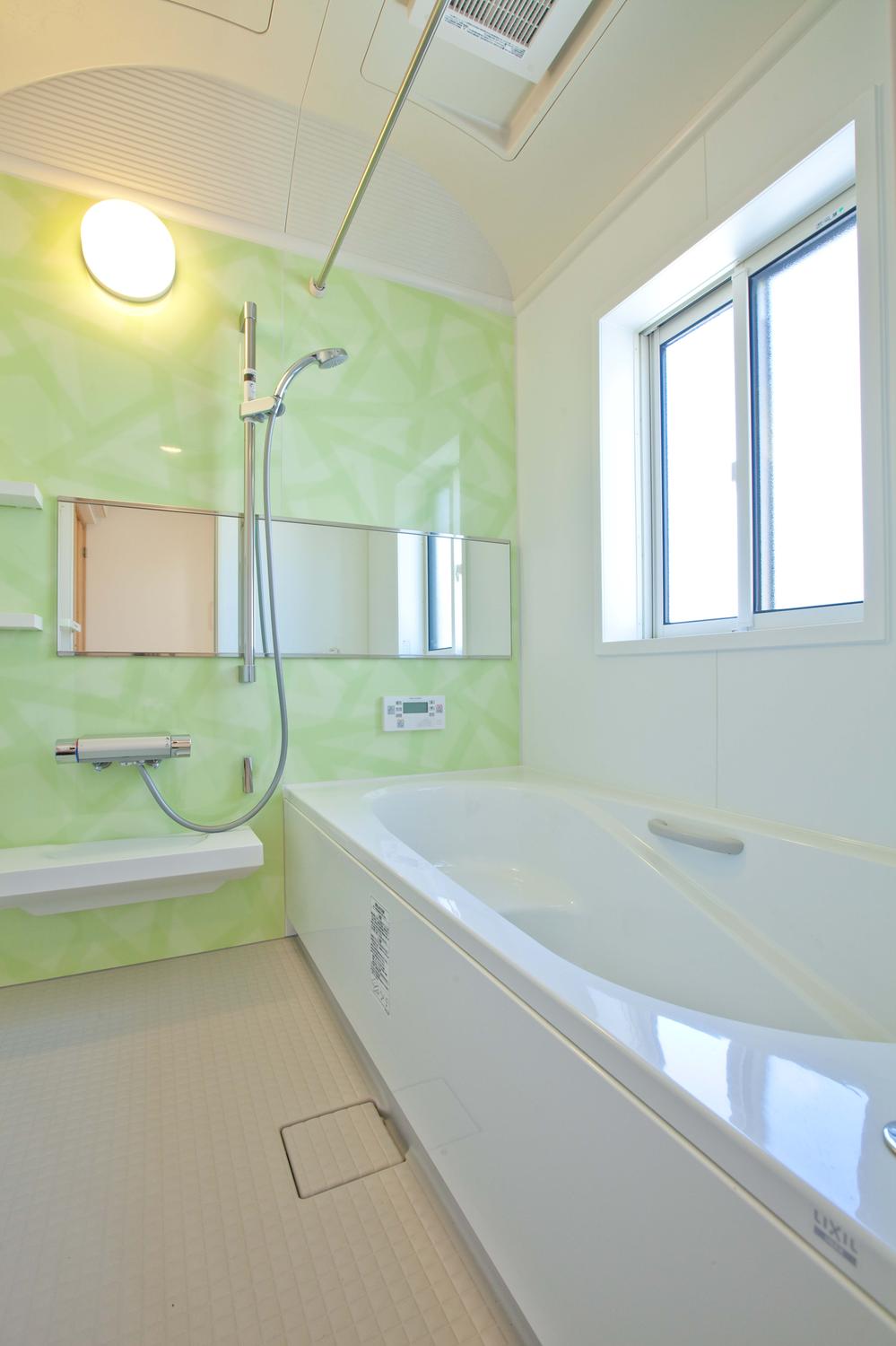 57-11 Building
57-11号棟
Livingリビング 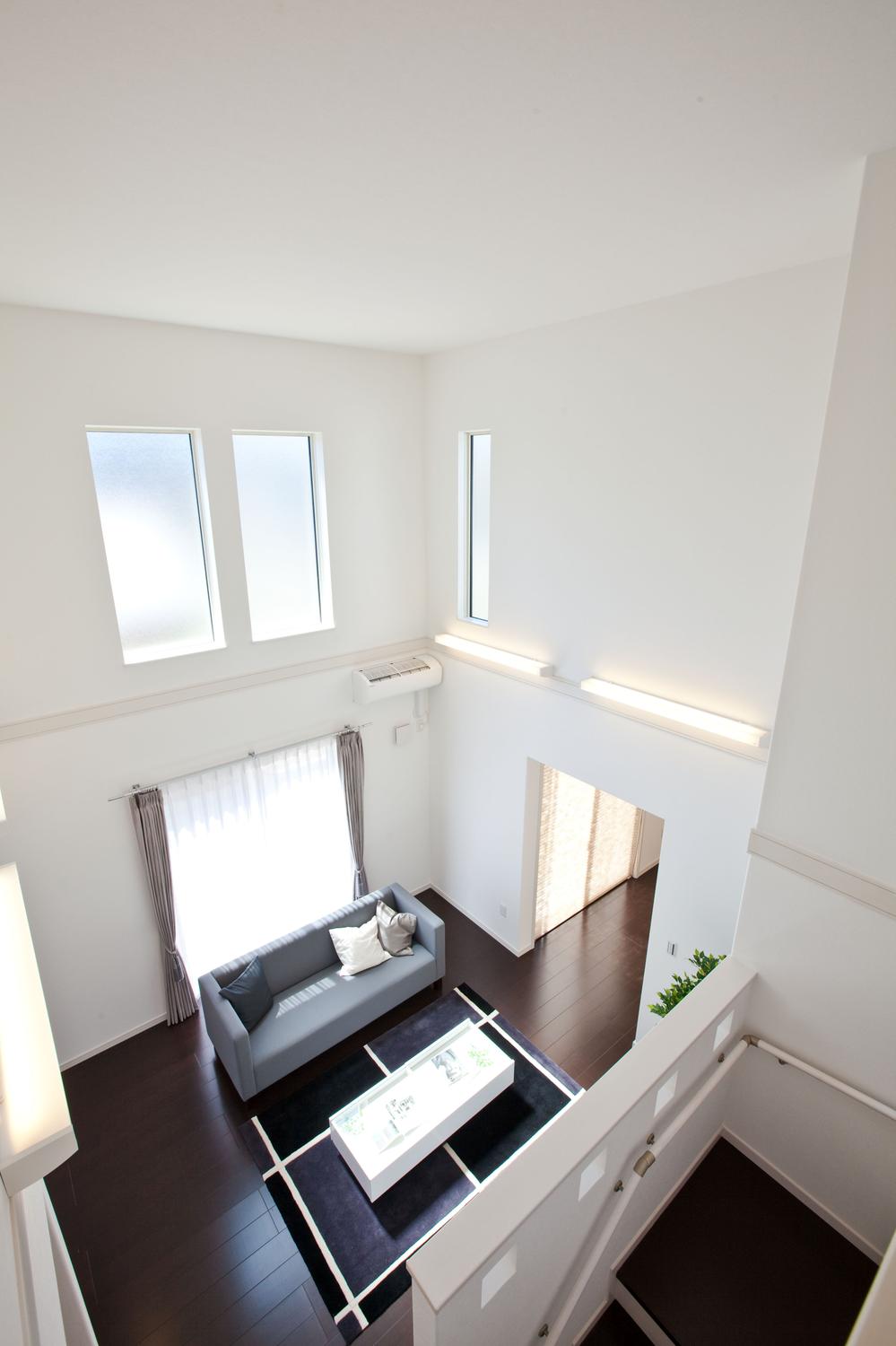 57-11 Building
57-11号棟
Entrance玄関 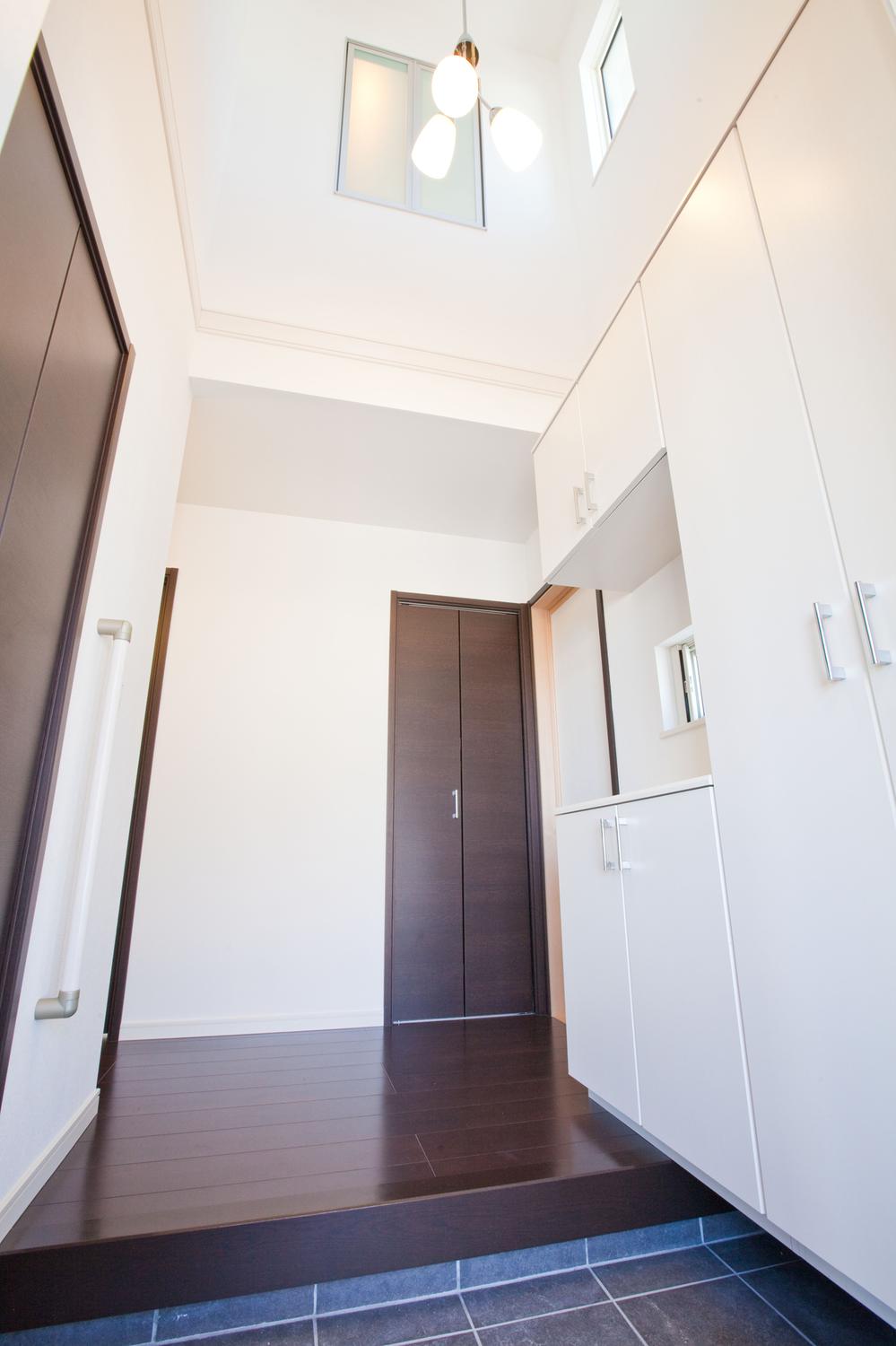 57-11 Building
57-11号棟
Non-living roomリビング以外の居室 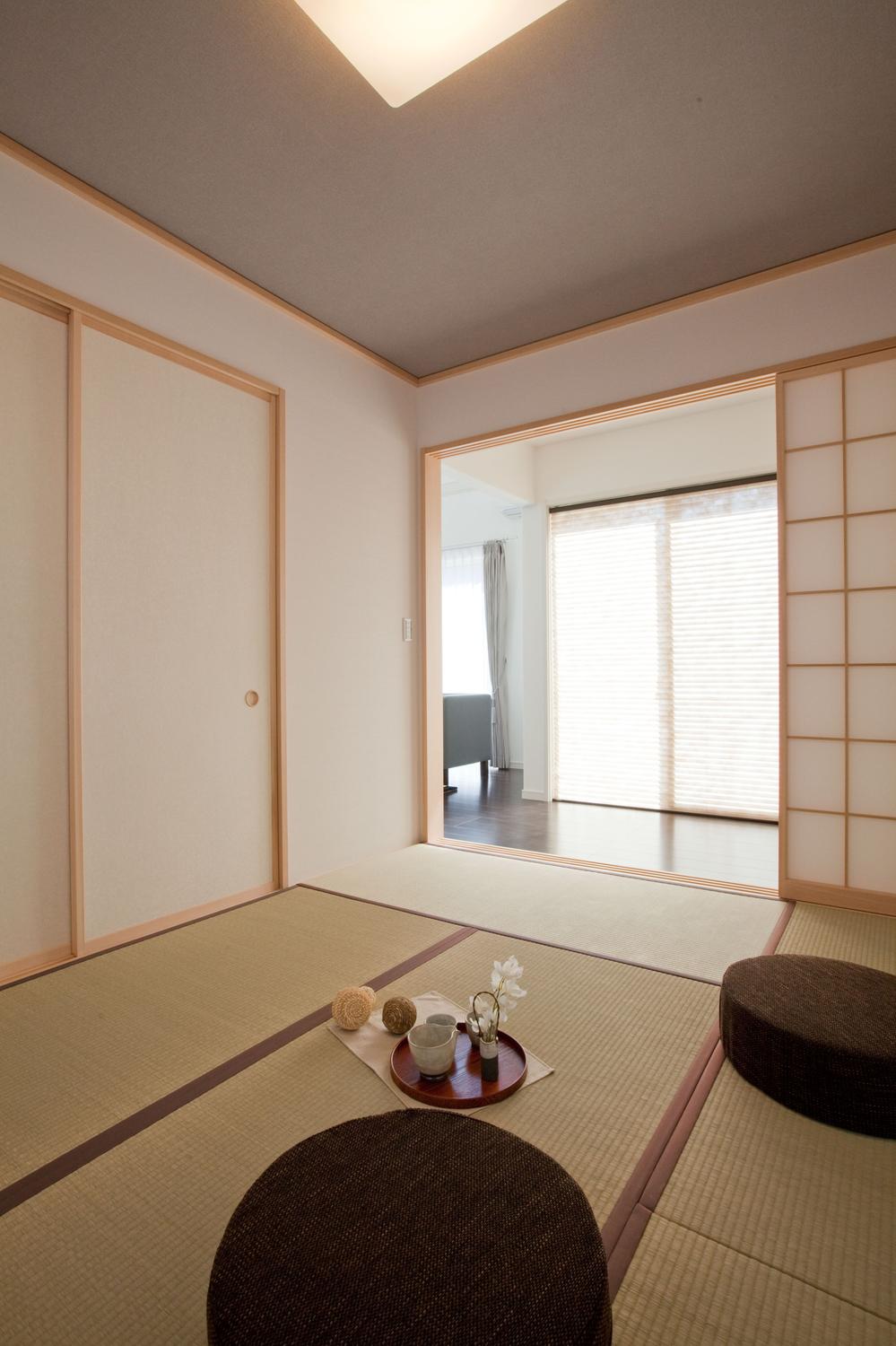 57-11 Building
57-11号棟
Entrance玄関 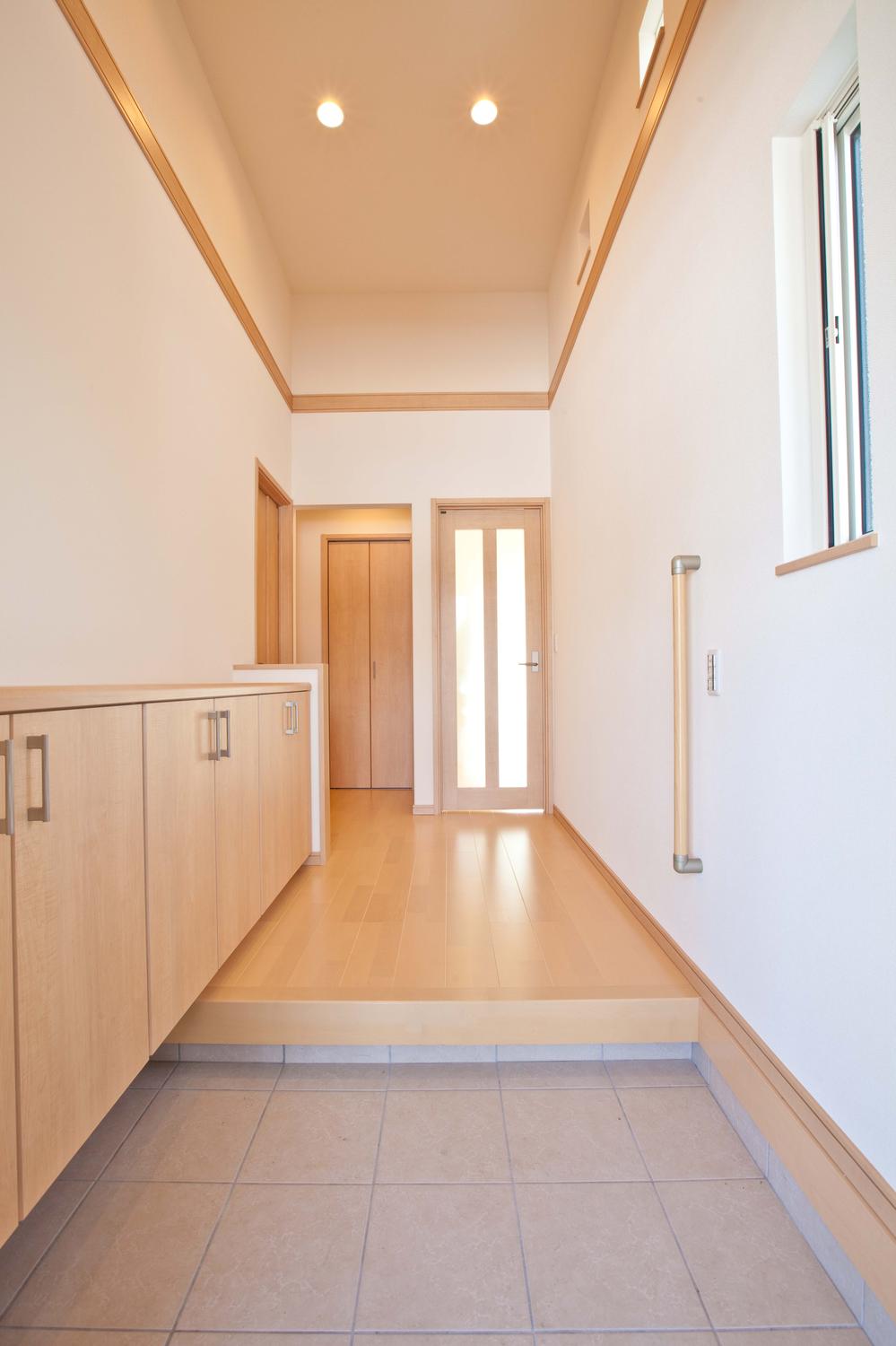 By planning a high ceiling, Wide entrance gives a more broad impression
高天井をプランニングする事で、広い玄関がより一層広い印象を与える
Primary school小学校 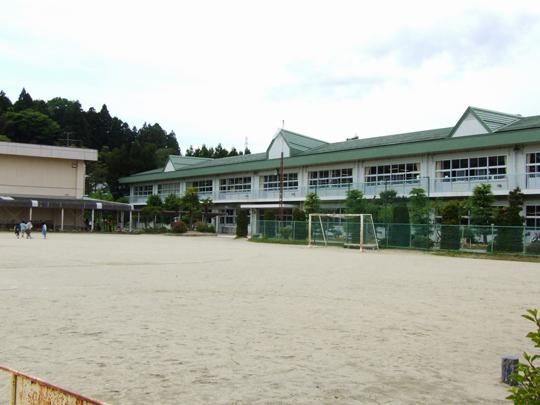 Medeshima until elementary school 1800m
愛島小学校まで1800m
Junior high school中学校 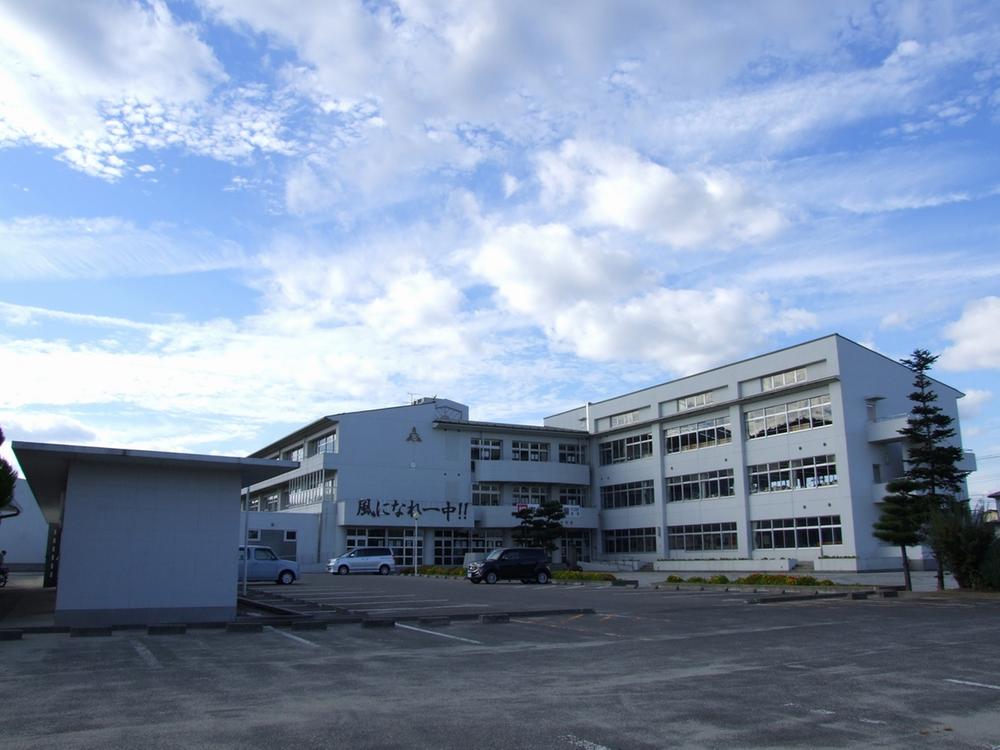 Natori 2600m until the first junior high school
名取第一中学校まで2600m
Shopping centreショッピングセンター 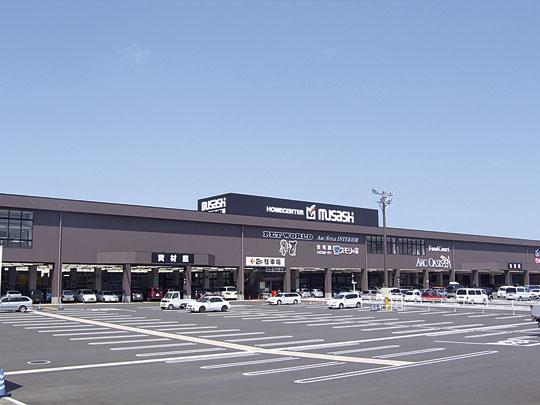 Home improvement Musashi Natori up to 100m
ホームセンタームサシ名取まで100m
Local guide map現地案内図 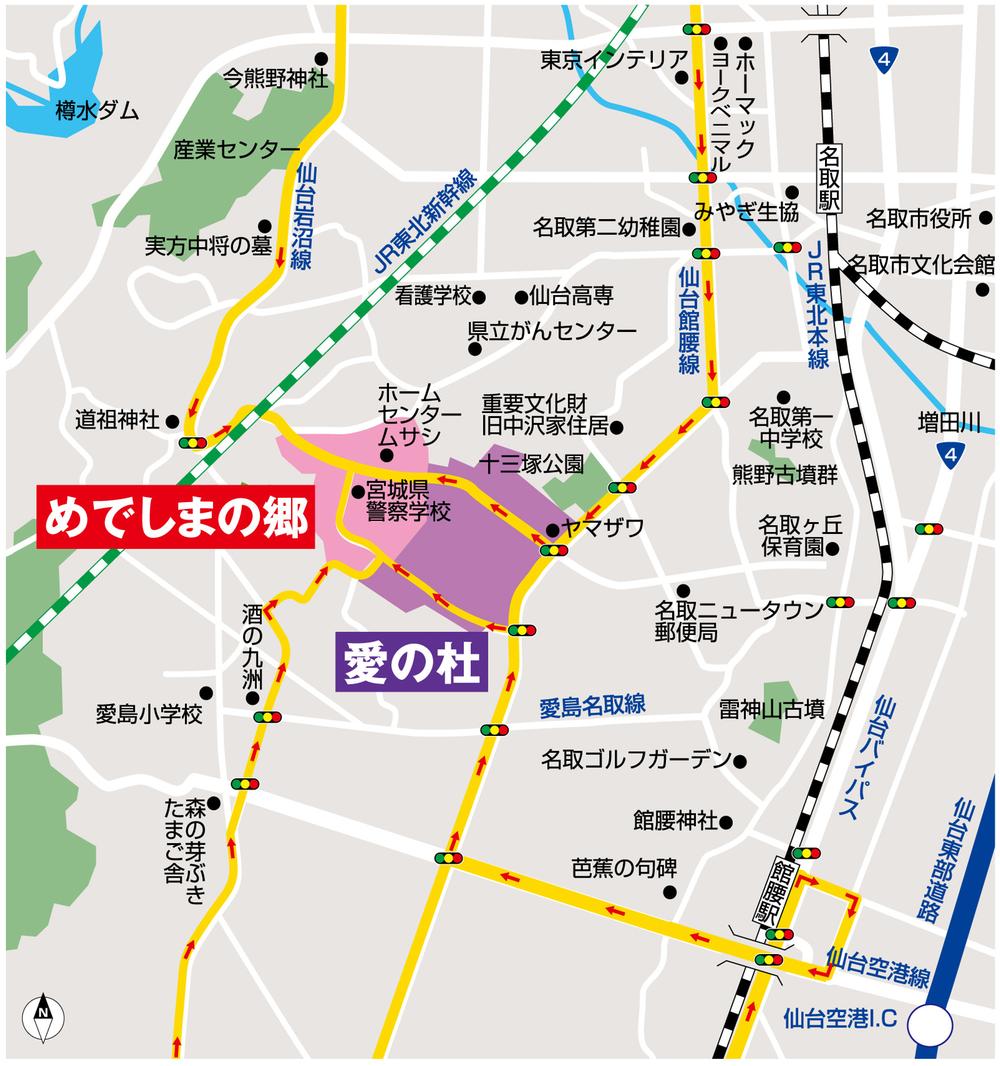 Please input the love of Mori 1-11-3 in the car navigation system
カーナビで愛の杜1-11-3と入力ください
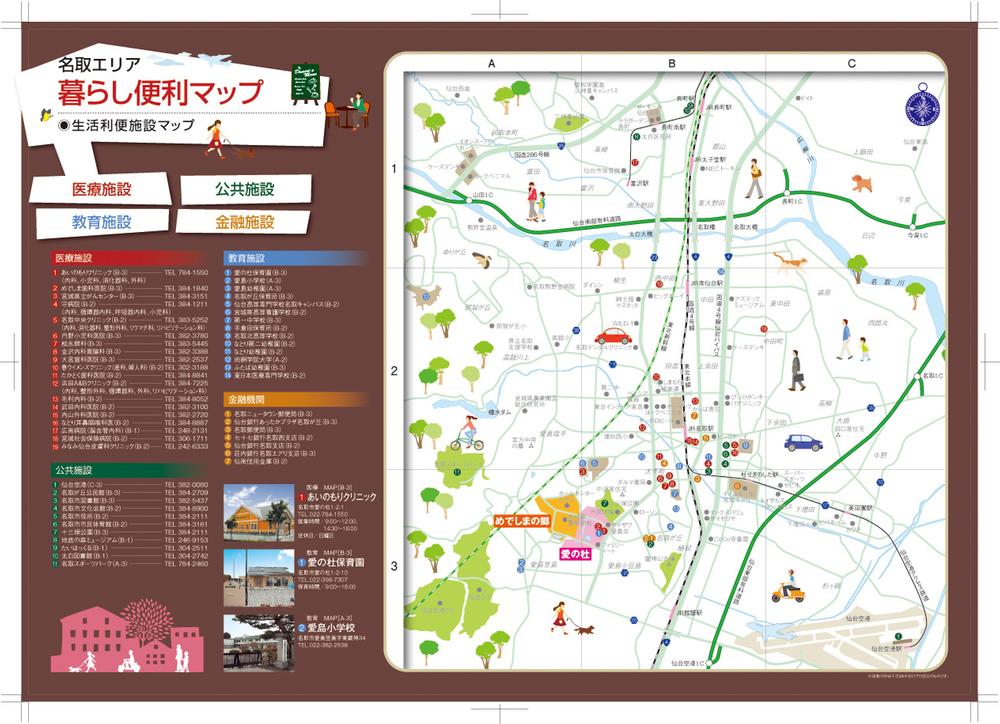 Local guide map
現地案内図
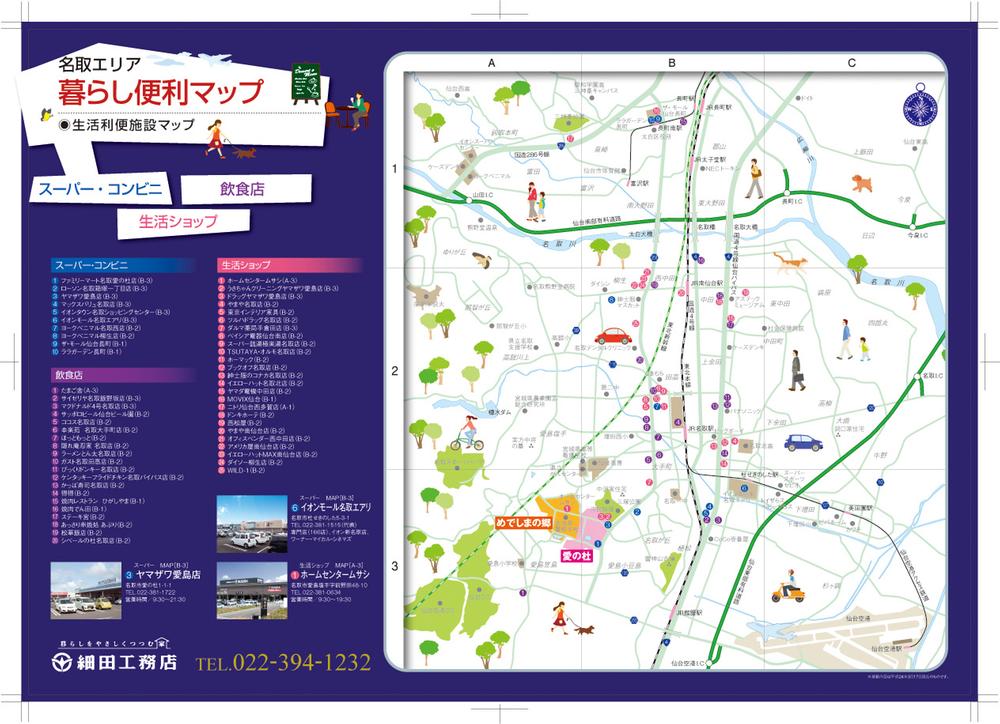 Access view
交通アクセス図
Construction ・ Construction method ・ specification構造・工法・仕様 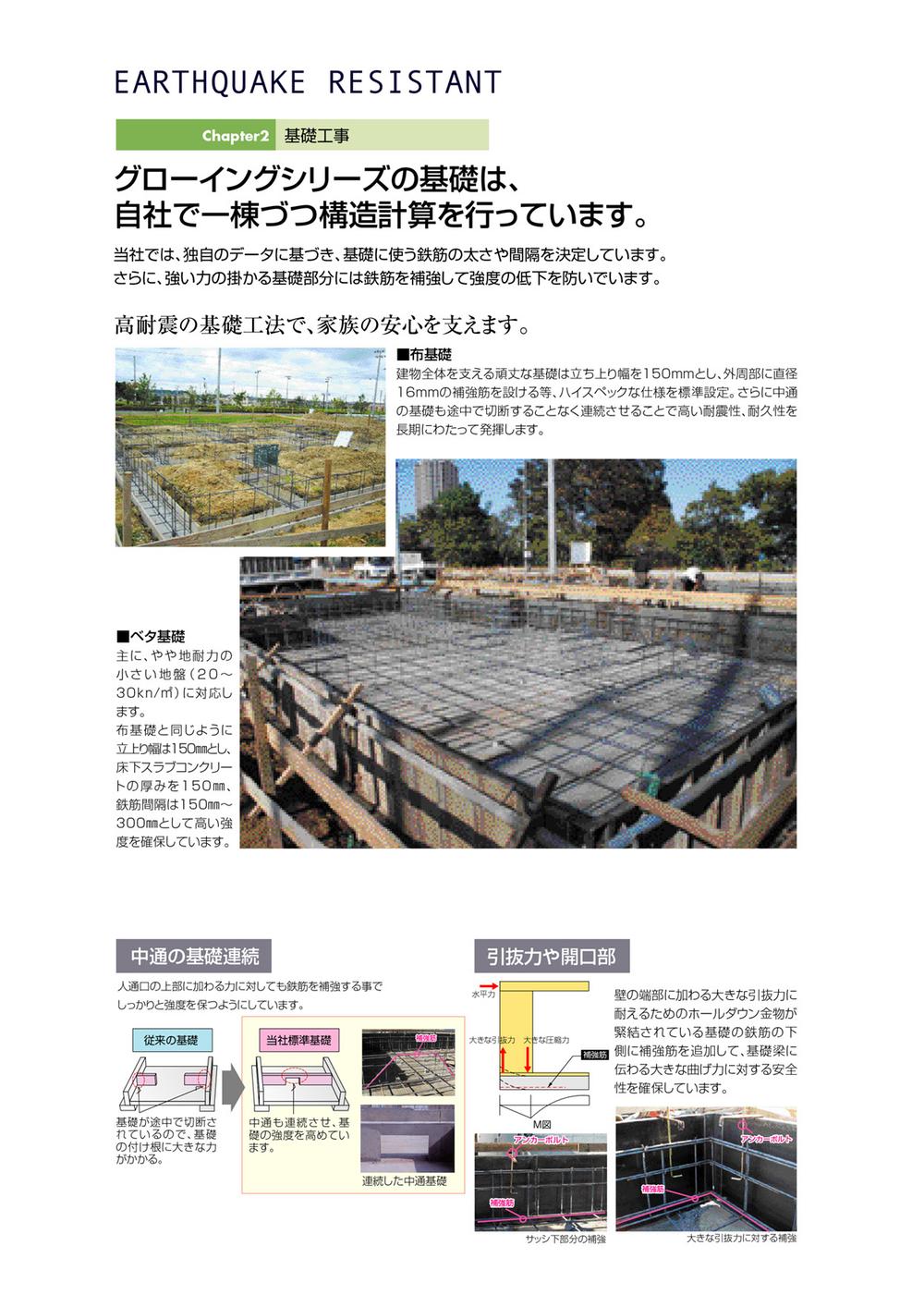 Carry out soil improvement if there is a need for 1 buildings by ground survey. Also, We are subjected to structural calculations to all the building.
1棟ずつ地盤調査を行い必要があれば地盤改良を実施。また、すべての棟に構造計算を行っております。
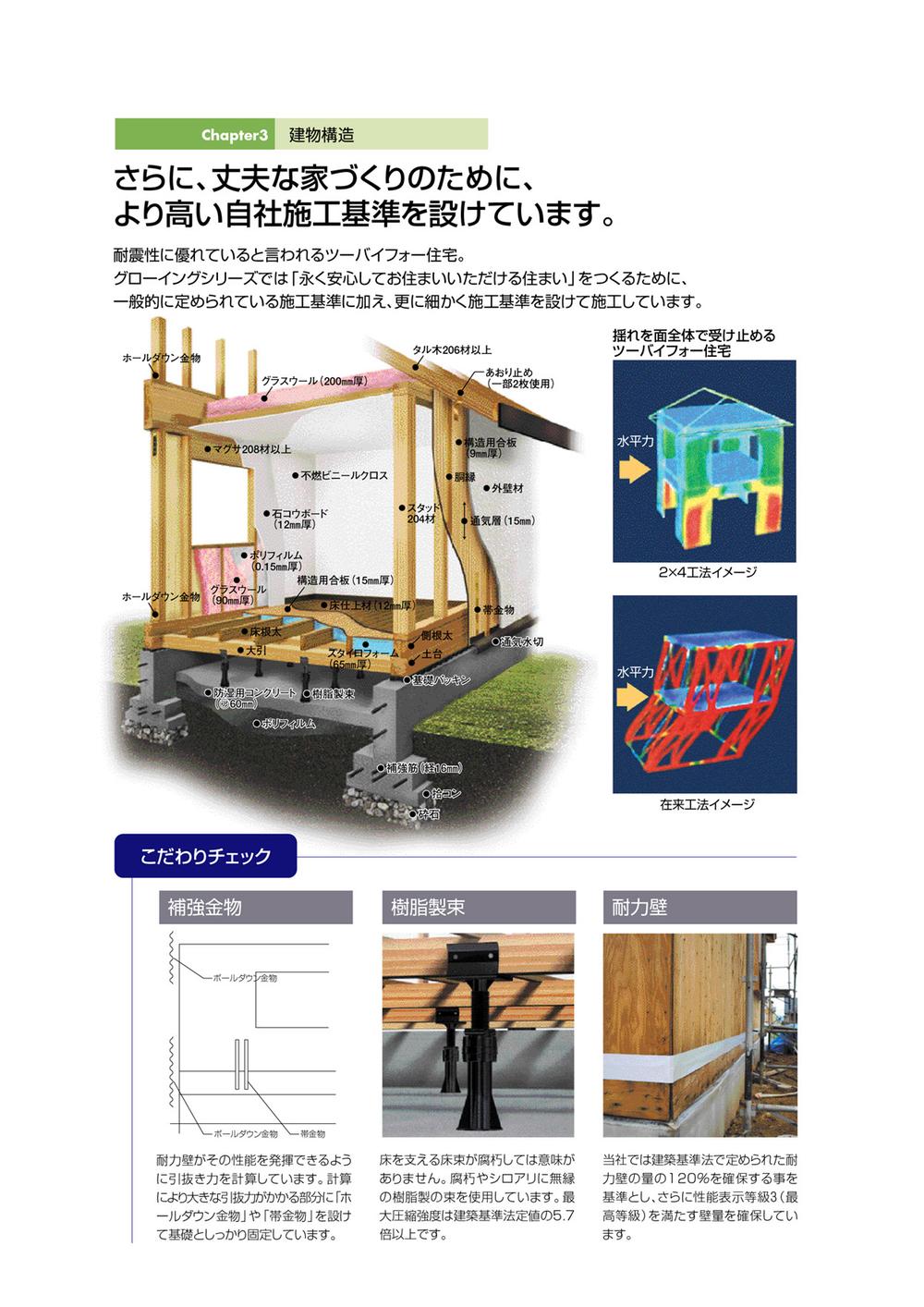 By providing a higher-house construction standards, Contributing to the strong house building, It has become a high construction accuracy.
より高い自社施工基準を設けることにより、丈夫な家づくりに貢献し、施工精度が高くなっております。
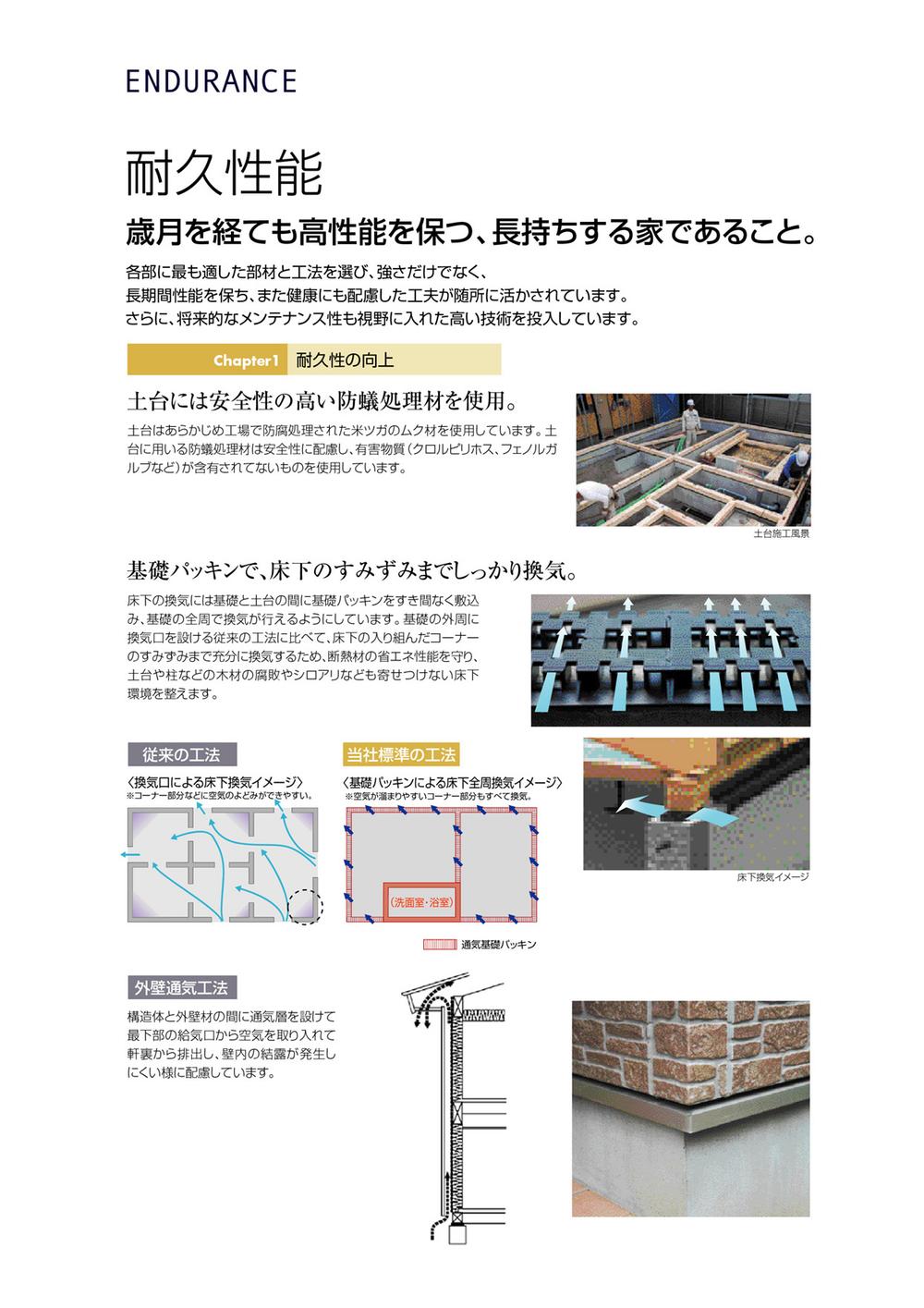 Construction ・ Construction method ・ specification
構造・工法・仕様
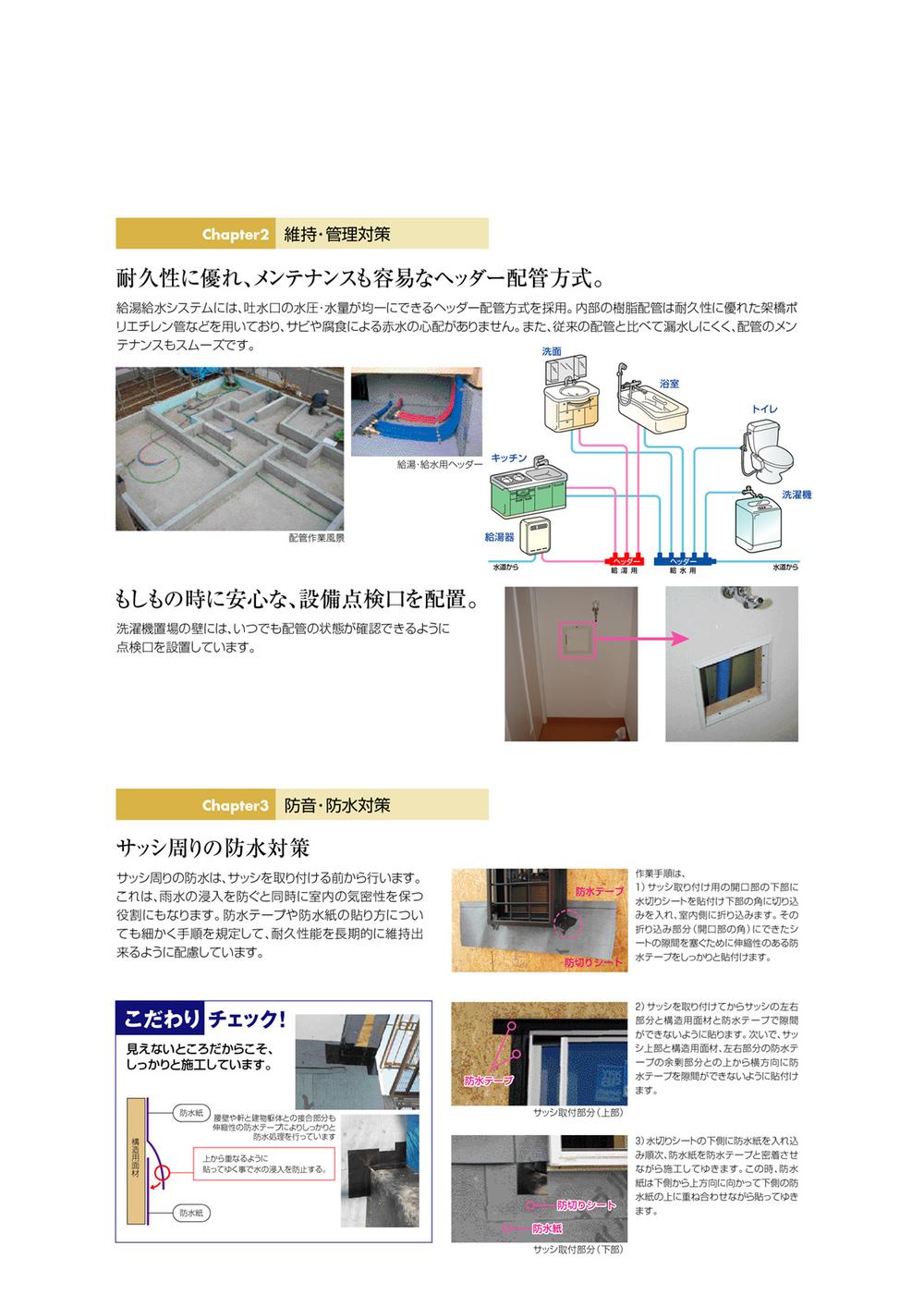 Construction ・ Construction method ・ specification
構造・工法・仕様
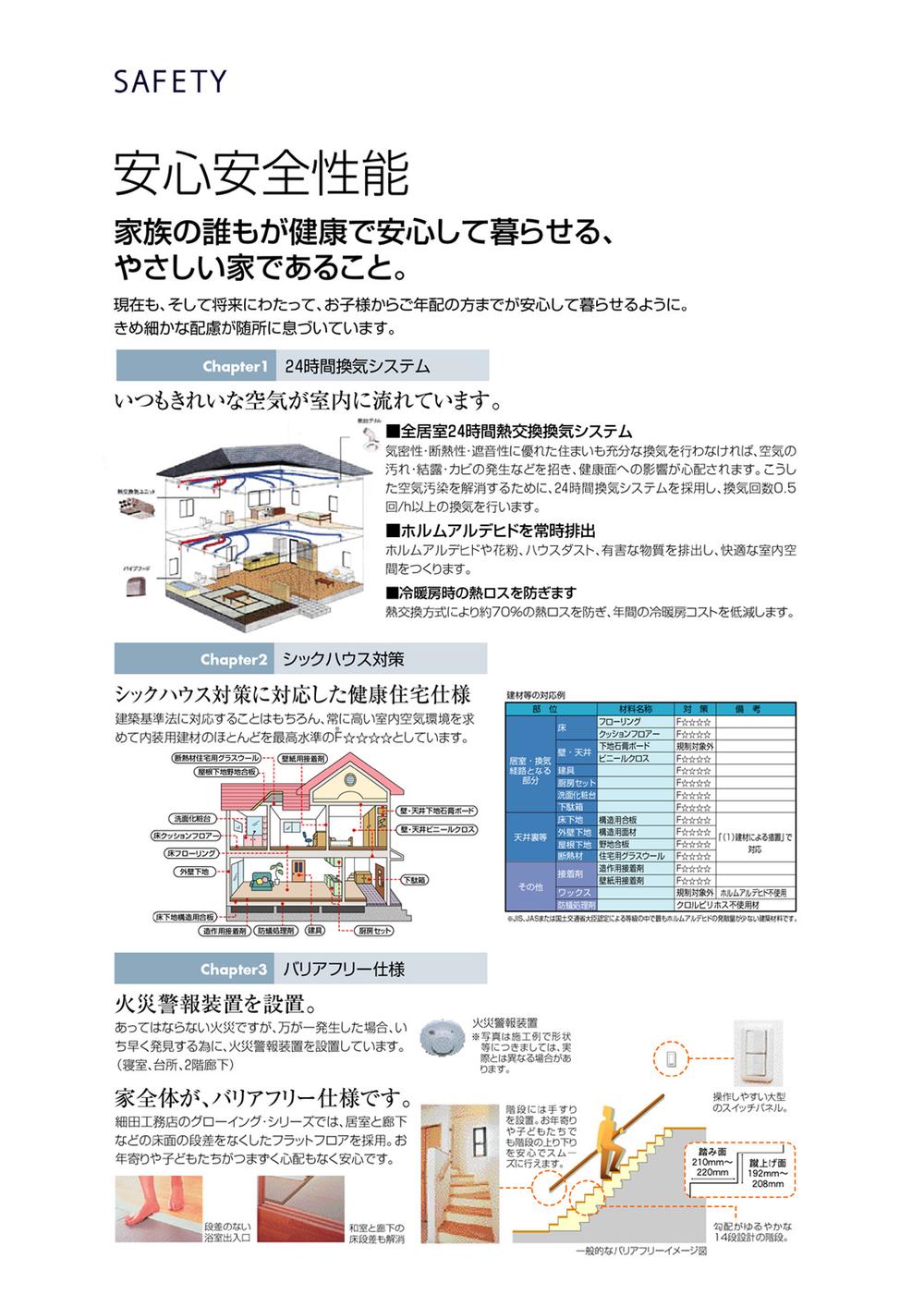 Construction ・ Construction method ・ specification
構造・工法・仕様
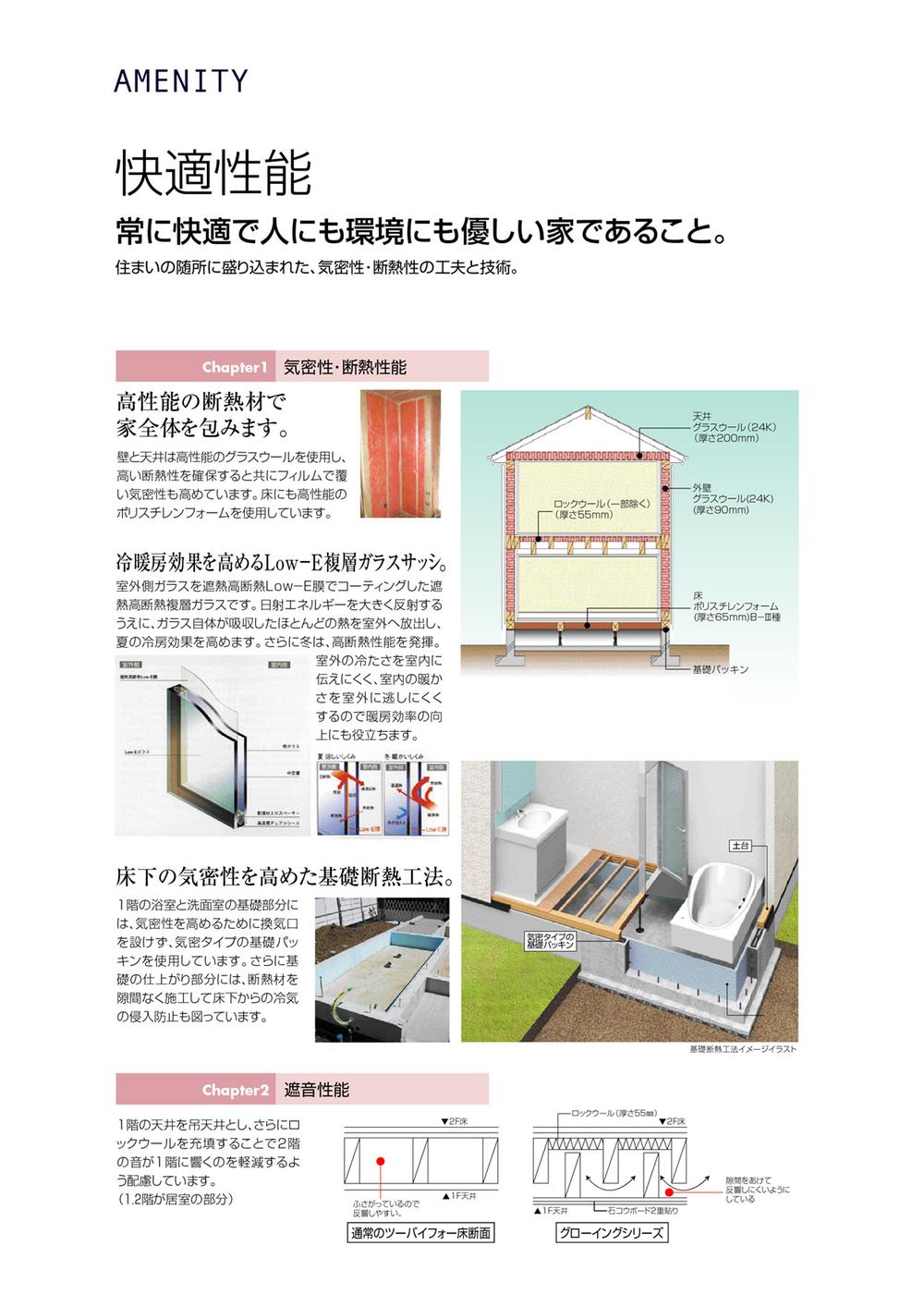 Construction ・ Construction method ・ specification
構造・工法・仕様
The entire compartment Figure全体区画図 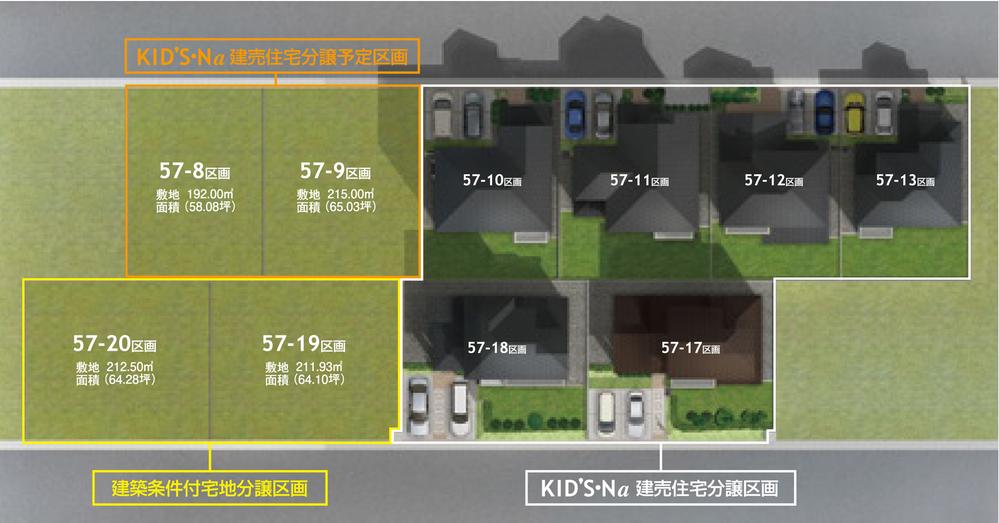 All 10 compartment 6 compartments 2 compartments of this sale ready-built south can reflect the hope of the housing in order construction
全10区画中6区画が今回分譲建売南面の2区画は注文建築で住宅へのご希望を反映できる
Supermarketスーパー 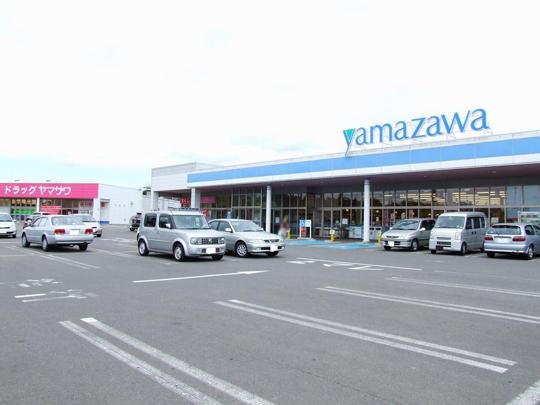 Yamazawa until Medeshima shop 1200m
ヤマザワ愛島店まで1200m
Hospital病院 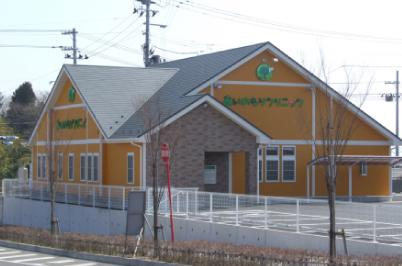 1100m to Du clinic of love
愛の杜クリニックまで1100m
Kindergarten ・ Nursery幼稚園・保育園 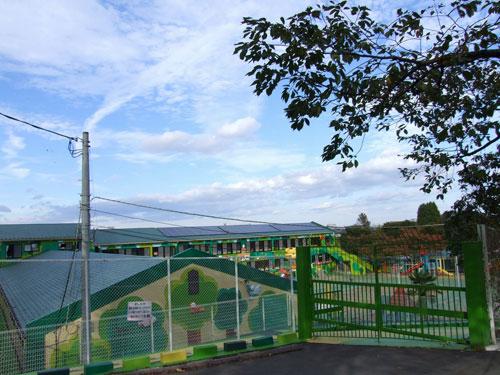 Futaba 2800m to kindergarten
ふたば幼稚園まで2800m
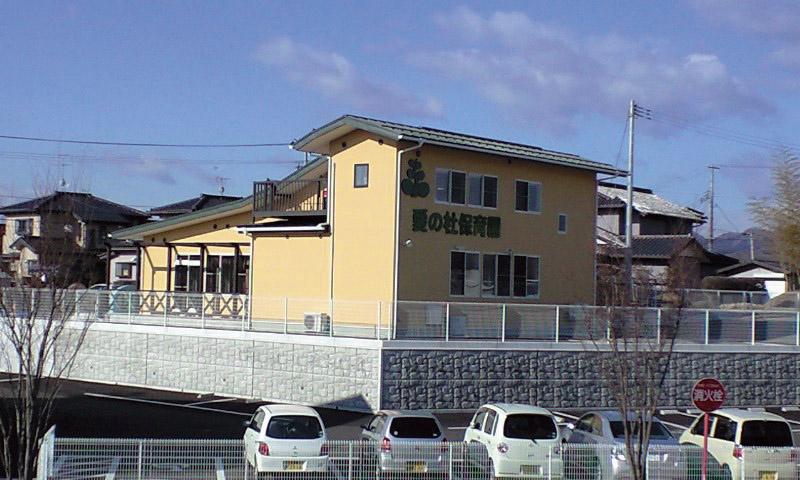 1100m to Du nursery school of love
愛の杜保育園まで1100m
Hospital病院 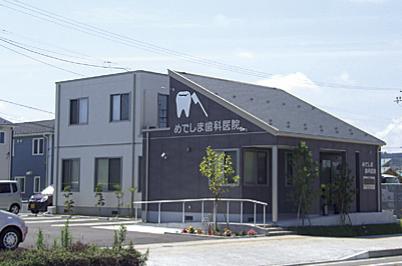 Medeshima to dental 950m
めでしま歯科まで950m
Shopping centreショッピングセンター 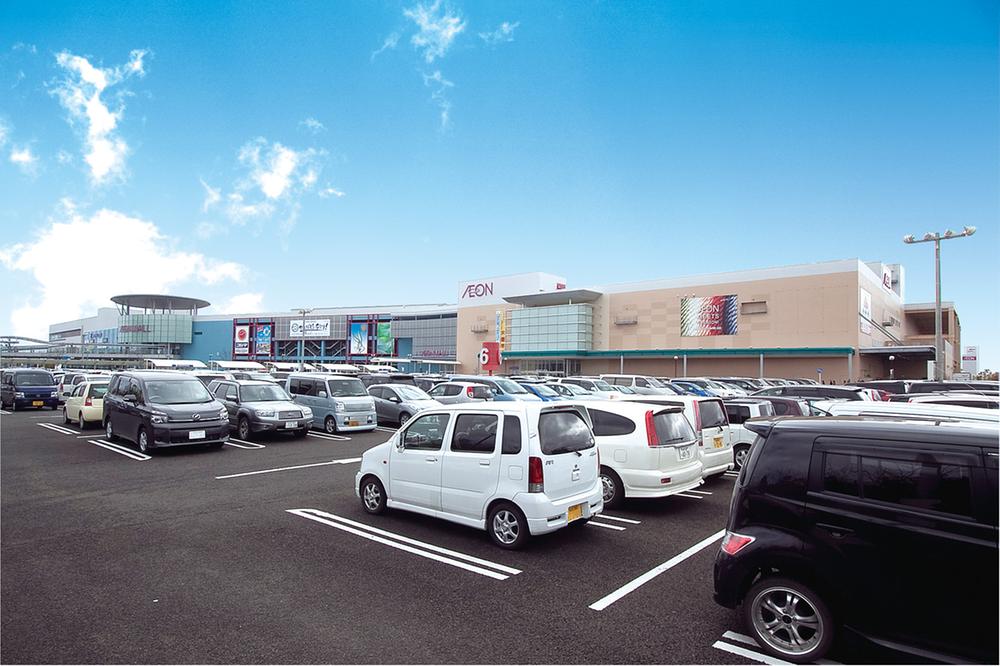 4000m to Aeon Mall Natori Airy
イオンモール名取エアリまで4000m
Location
| 






































