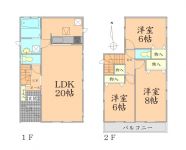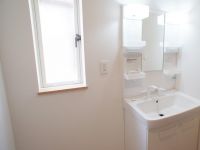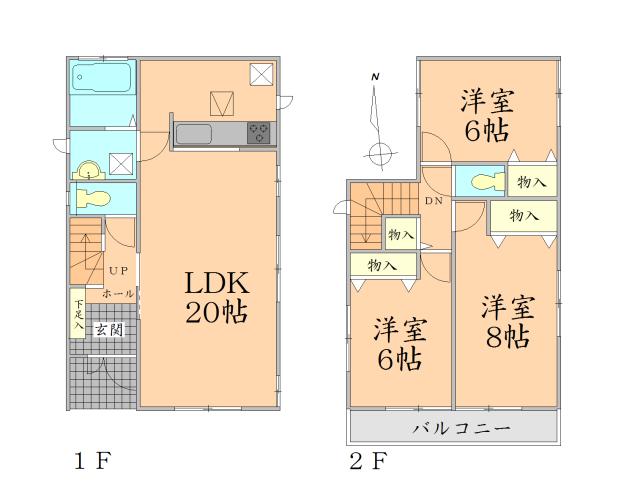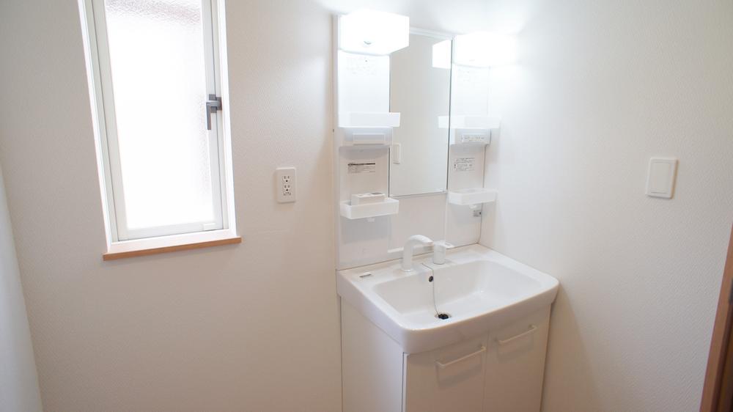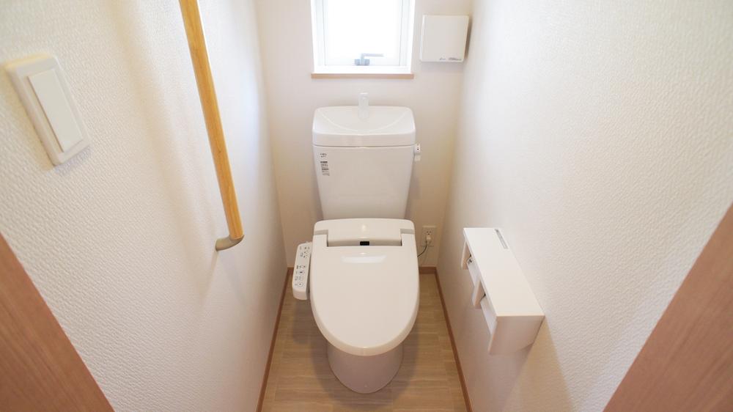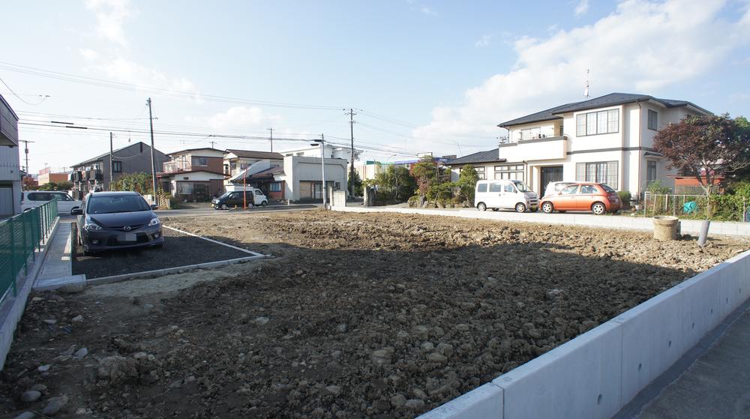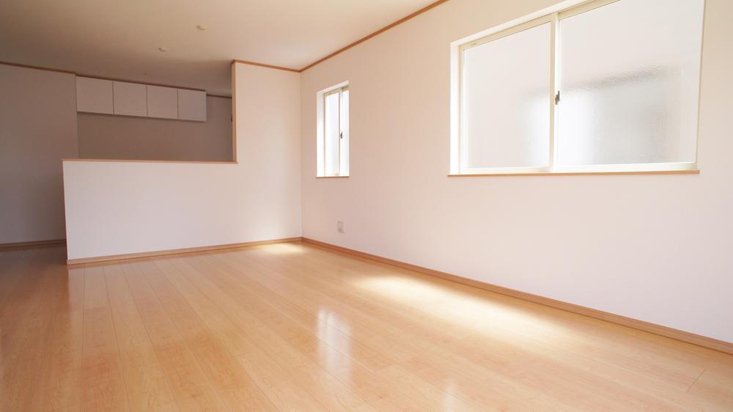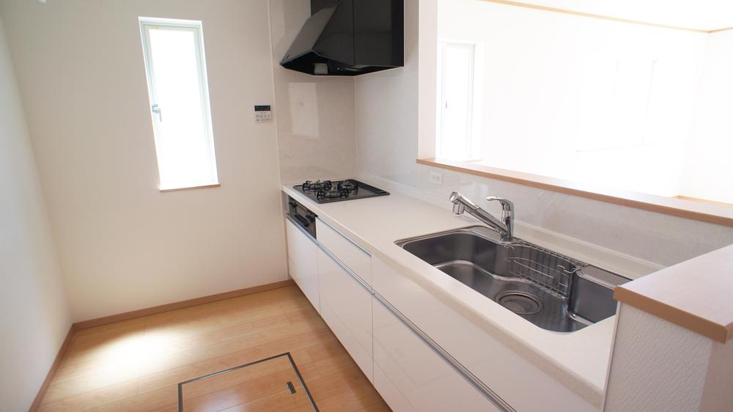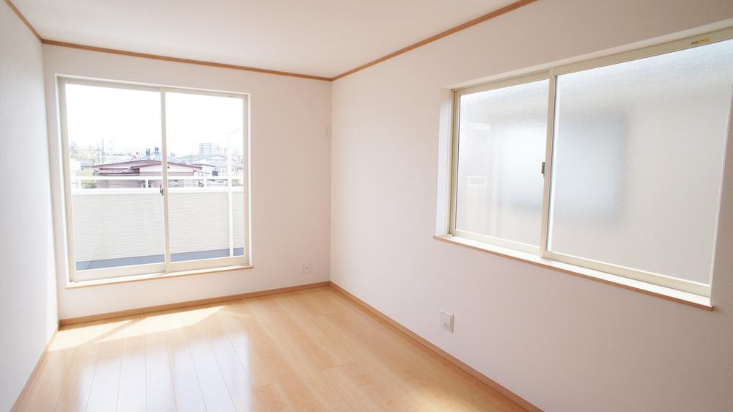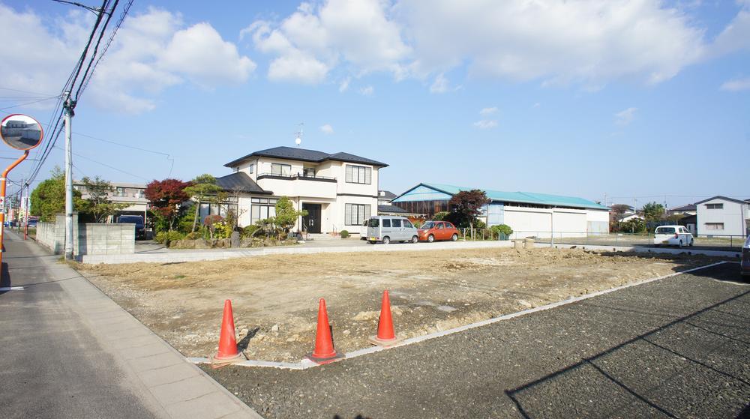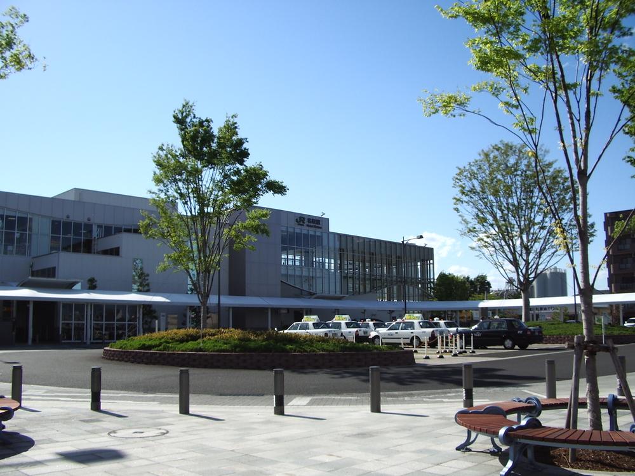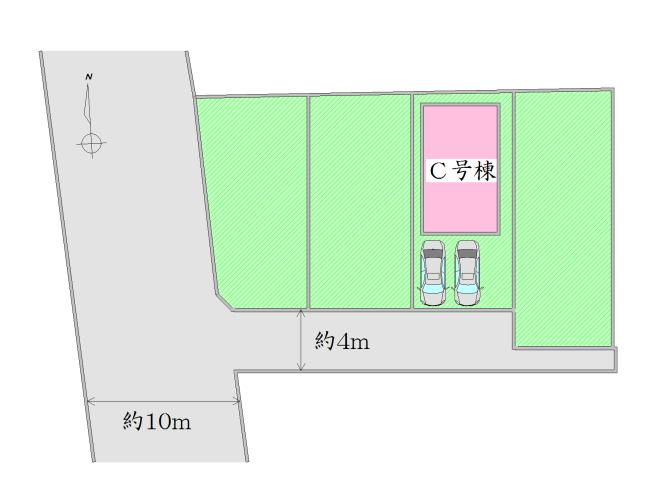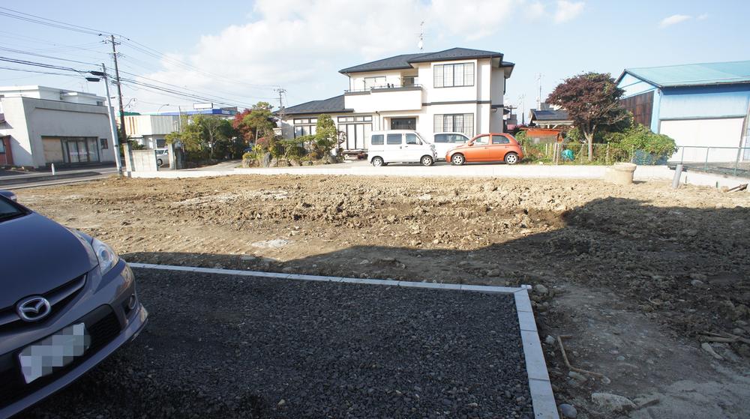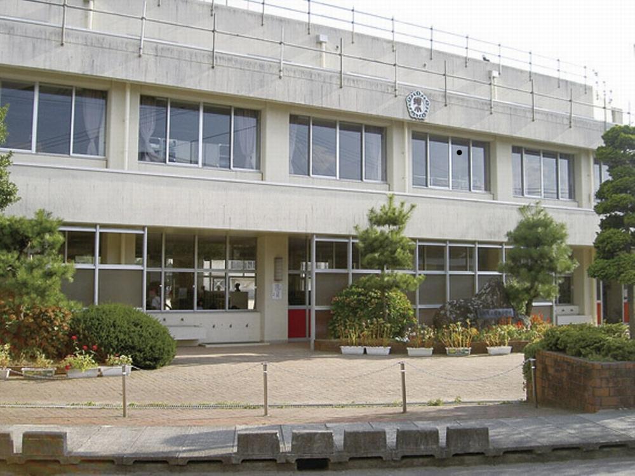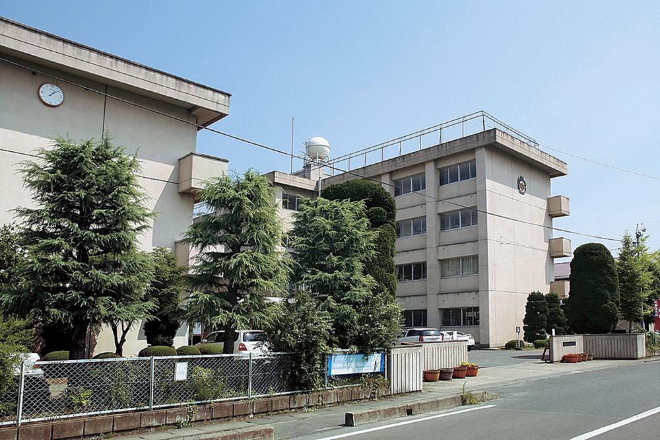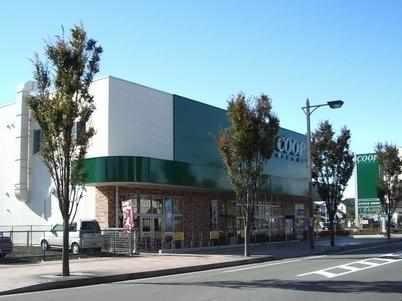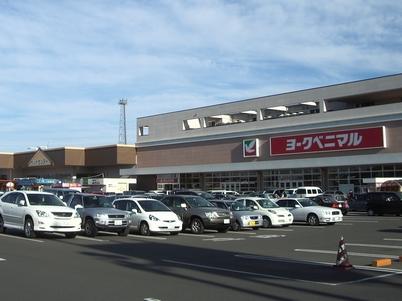|
|
Miyagi Prefecture Natori
宮城県名取市
|
|
JR Tohoku Line "Natori" walk 13 minutes
JR東北本線「名取」歩13分
|
|
◆ propane gas ◆ Counter Kitchen ◆ South balcony ◆ Facing south ◆ All room two-sided lighting ※ If you are different from the present situation it is priority and status.
◆プロパンガス◆カウンターキッチン◆南面バルコニー◆南向き◆全居室2面採光※現況と相違する場合は現況優先となります。
|
|
◆ Parking two Allowed ◆ Super close ◆ System kitchen ◆ All room storage ◆ LDK20 tatami mats or more ◆ Facing south ◆ Japanese-style room ◆ Washbasin with shower ◆ Face-to-face kitchen ◆ Barrier-free ◆ Toilet 2 places ◆ South balcony ◆ Double-glazing ◆ Warm water washing toilet seat ◆ Underfloor Storage ◆ Water filter ◆ All rooms are two-sided lighting ◆ Intercom with TV monitor
◆駐車2台可◆スーパーが近い◆システムキッチン◆全居室収納◆LDK20畳以上◆南向き◆和室◆シャワー付洗面台◆対面式キッチン◆バリアフリー◆トイレ2ヶ所◆南面バルコニー◆複層ガラス◆温水洗浄便座◆床下収納◆浄水器◆全室2面採光◆TVモニター付インターホン
|
Features pickup 特徴ピックアップ | | Parking two Allowed / LDK20 tatami mats or more / Super close / Facing south / System kitchen / All room storage / Japanese-style room / Washbasin with shower / Face-to-face kitchen / Barrier-free / Toilet 2 places / Bathroom 1 tsubo or more / 2-story / South balcony / Double-glazing / Warm water washing toilet seat / Underfloor Storage / The window in the bathroom / TV monitor interphone / Water filter / All rooms are two-sided lighting 駐車2台可 /LDK20畳以上 /スーパーが近い /南向き /システムキッチン /全居室収納 /和室 /シャワー付洗面台 /対面式キッチン /バリアフリー /トイレ2ヶ所 /浴室1坪以上 /2階建 /南面バルコニー /複層ガラス /温水洗浄便座 /床下収納 /浴室に窓 /TVモニタ付インターホン /浄水器 /全室2面採光 |
Price 価格 | | 26.2 million yen 2620万円 |
Floor plan 間取り | | 3LDK 3LDK |
Units sold 販売戸数 | | 1 units 1戸 |
Land area 土地面積 | | 102.61 sq m (31.03 square meters) 102.61m2(31.03坪) |
Building area 建物面積 | | 91.08 sq m (27.55 square meters) 91.08m2(27.55坪) |
Driveway burden-road 私道負担・道路 | | Nothing, South 4m width 無、南4m幅 |
Completion date 完成時期(築年月) | | February 2014 2014年2月 |
Address 住所 | | Miyagi Prefecture Natori Masuda 7 宮城県名取市増田7 |
Traffic 交通 | | JR Tohoku Line "Natori" walk 13 minutes JR東北本線「名取」歩13分
|
Related links 関連リンク | | [Related Sites of this company] 【この会社の関連サイト】 |
Person in charge 担当者より | | Rep Bugok As 30's sales office: Sachiko age, It has a sales support. Also in charge of design and advertising. Because it is a design of advertising, such as touching the eyes of many of our customers, Over-the-counter as well cordially as the face of the full house we are hard at work. 担当者釜谷 祥子年齢:30代営業事務として、営業のサポートをしています。広告のデザイン等も担当しています。多くのお客様の目にふれる広告等のデザインですので、店頭同様にフルハウスの顔として真心こめて業務に励んでおり ます。 |
Contact お問い合せ先 | | TEL: 0800-602-2423 [Toll free] mobile phone ・ Also available from PHS
Caller ID is not notified
Please contact the "saw SUUMO (Sumo)"
If it does not lead, If the real estate company TEL:0800-602-2423【通話料無料】携帯電話・PHSからもご利用いただけます
発信者番号は通知されません
「SUUMO(スーモ)を見た」と問い合わせください
つながらない方、不動産会社の方は
|
Building coverage, floor area ratio 建ぺい率・容積率 | | 60% ・ 200% 60%・200% |
Time residents 入居時期 | | February 2014 schedule 2014年2月予定 |
Land of the right form 土地の権利形態 | | Ownership 所有権 |
Structure and method of construction 構造・工法 | | Wooden 2-story 木造2階建 |
Use district 用途地域 | | One dwelling 1種住居 |
Overview and notices その他概要・特記事項 | | Contact: Bugok Sachiko, Facilities: Public Water Supply, This sewage, Building confirmation number: Token save No. 0833, Parking: car space 担当者:釜谷 祥子、設備:公営水道、本下水、建築確認番号:東建セー0833号、駐車場:カースペース |
Company profile 会社概要 | | <Mediation> Miyagi Governor (1) No. 005729 (Ltd.) Full House Yubinbango984-0037 Sendai, Miyagi Wakabayashi-ku, Kaba-cho Haradaminami 20 <仲介>宮城県知事(1)第005729号(株)フルハウス〒984-0037 宮城県仙台市若林区蒲町字原田南20 |
