New Homes » Tohoku » Miyagi Prefecture » Natori
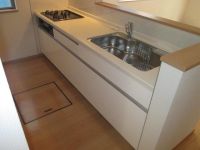 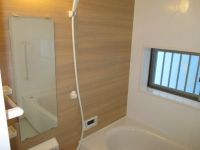
| | Miyagi Prefecture Natori 宮城県名取市 |
| JR Tohoku Line "Natori" walk 13 minutes JR東北本線「名取」歩13分 |
| Corresponding to the flat-35S, Construction housing performance with evaluation, Design house performance with evaluation, Long-term high-quality housing, Vibration Control ・ Seismic isolation ・ Earthquake resistant, Parking two Allowed, Facing south, System kitchen, All room storage, Washbasin with shower フラット35Sに対応、建設住宅性能評価付、設計住宅性能評価付、長期優良住宅、制震・免震・耐震、駐車2台可、南向き、システムキッチン、全居室収納、シャワー付洗面台 |
| 2014 mid-February will be completed! Why not celebrate the new year with a new My Home! Local guidance Ya, Guidance in the model house is also available! Why do not you feel just atmosphere in the model house? , Please feel free to contact us! ! 平成26年2月中旬完成予定!新年度を新しいマイホームで迎えませんか!現地のご案内や、モデルハウスでのご案内も可能です!モデルハウスで雰囲気だけでも体感してみませんか?まずは、お気軽にお問い合わせください!! |
Features pickup 特徴ピックアップ | | Construction housing performance with evaluation / Design house performance with evaluation / Long-term high-quality housing / Corresponding to the flat-35S / Vibration Control ・ Seismic isolation ・ Earthquake resistant / Parking two Allowed / Facing south / System kitchen / All room storage / Washbasin with shower / Face-to-face kitchen / Toilet 2 places / 2-story / South balcony / Double-glazing / Warm water washing toilet seat / Underfloor Storage / TV monitor interphone 建設住宅性能評価付 /設計住宅性能評価付 /長期優良住宅 /フラット35Sに対応 /制震・免震・耐震 /駐車2台可 /南向き /システムキッチン /全居室収納 /シャワー付洗面台 /対面式キッチン /トイレ2ヶ所 /2階建 /南面バルコニー /複層ガラス /温水洗浄便座 /床下収納 /TVモニタ付インターホン | Price 価格 | | 25,500,000 yen ~ 27,800,000 yen 2550万円 ~ 2780万円 | Floor plan 間取り | | 3LDK ~ 4LDK 3LDK ~ 4LDK | Units sold 販売戸数 | | 4 units 4戸 | Land area 土地面積 | | 102.61 sq m ~ 121.59 sq m (registration) 102.61m2 ~ 121.59m2(登記) | Building area 建物面積 | | 91.08 sq m ~ 97.29 sq m (registration) 91.08m2 ~ 97.29m2(登記) | Completion date 完成時期(築年月) | | Mid-scheduled February 2014 2014年2月中旬予定 | Address 住所 | | Miyagi Prefecture Natori Masuda 7 宮城県名取市増田7 | Traffic 交通 | | JR Tohoku Line "Natori" walk 13 minutes JR東北本線「名取」歩13分
| Contact お問い合せ先 | | Housing estate Nagamachiminami store (stock) tomorrow and Home TEL: 0800-602-6213 [Toll free] mobile phone ・ Also available from PHS
Caller ID is not notified
Please contact the "saw SUUMO (Sumo)"
If it does not lead, If the real estate company ハウジングエステート長町南店(株)あすとホームTEL:0800-602-6213【通話料無料】携帯電話・PHSからもご利用いただけます
発信者番号は通知されません
「SUUMO(スーモ)を見た」と問い合わせください
つながらない方、不動産会社の方は
| Building coverage, floor area ratio 建ぺい率・容積率 | | Kenpei rate: 60%, Volume ratio: 200% 建ペい率:60%、容積率:200% | Time residents 入居時期 | | 2014 end of February schedule 2014年2月末予定 | Land of the right form 土地の権利形態 | | Ownership 所有権 | Structure and method of construction 構造・工法 | | Wooden 2-story 木造2階建 | Use district 用途地域 | | One dwelling 1種住居 | Overview and notices その他概要・特記事項 | | Building confirmation number: No. H25 confirmation architecture AzumaKense -0,831 ~ 0834 No. 2013 November 1, 建築確認番号:第H25確認建築東建セ-0831 ~ 0834号 平成25年11月1日 | Company profile 会社概要 | | <Mediation> Miyagi Governor (1) the first 005,863 No. housing estate Nagamachiminami store (stock) tomorrow and the home Yubinbango982-0011 Sendai, Miyagi Prefecture Taihaku Ku Nagamachi 7-19-27 <仲介>宮城県知事(1)第005863号ハウジングエステート長町南店(株)あすとホーム〒982-0011 宮城県仙台市太白区長町7-19-27 |
Model house photoモデルハウス写真 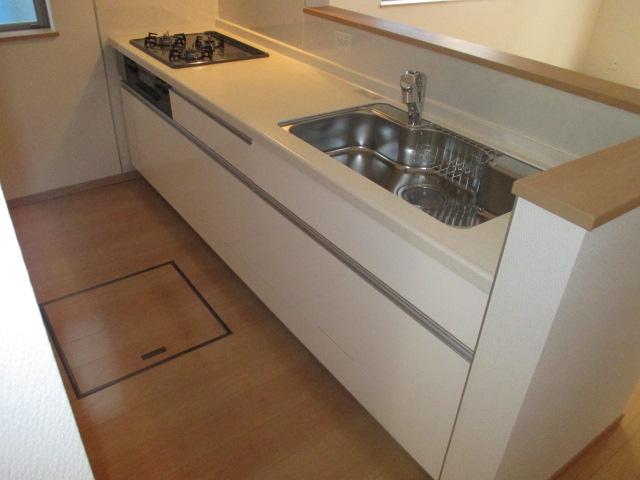 Model house
モデルハウス
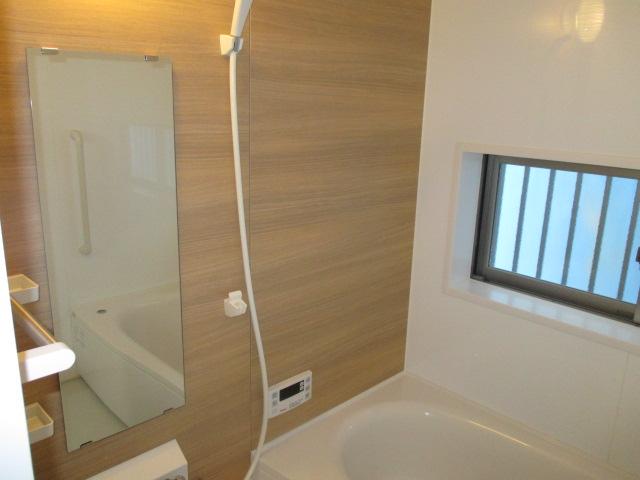 Model house
モデルハウス
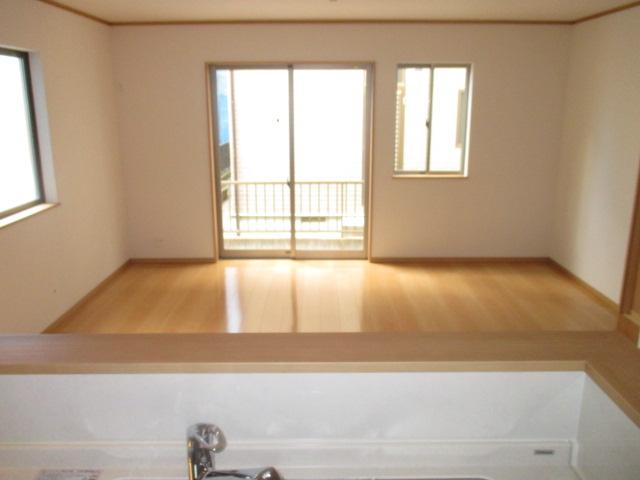 Model house
モデルハウス
Floor plan間取り図 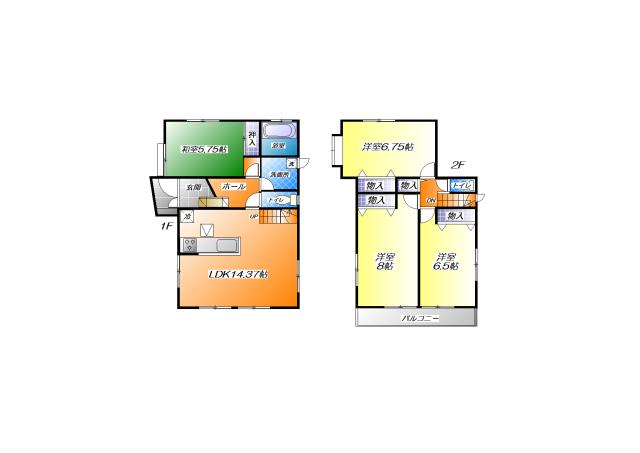 (A Building), Price 27,800,000 yen, 4LDK, Land area 106.63 sq m , Building area 96.87 sq m
(A号棟)、価格2780万円、4LDK、土地面積106.63m2、建物面積96.87m2
Model house photoモデルハウス写真 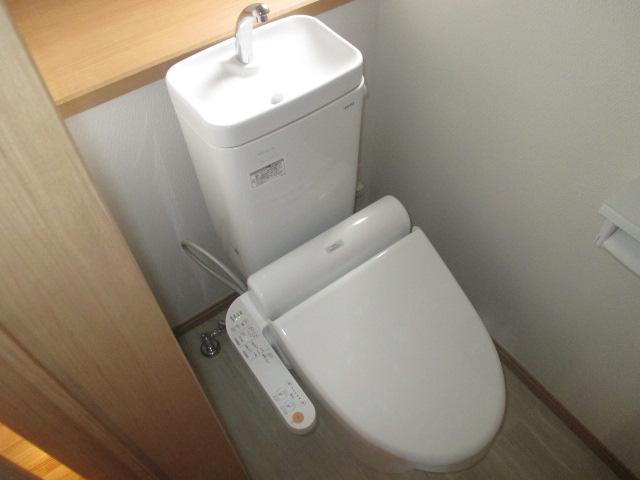 Model house
モデルハウス
Floor plan間取り図 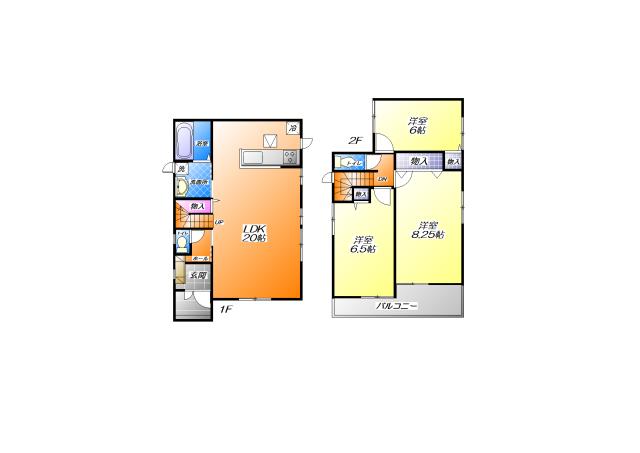 (B Building), Price 26.5 million yen, 3LDK, Land area 102.61 sq m , Building area 92.32 sq m
(B号棟)、価格2650万円、3LDK、土地面積102.61m2、建物面積92.32m2
Model house photoモデルハウス写真 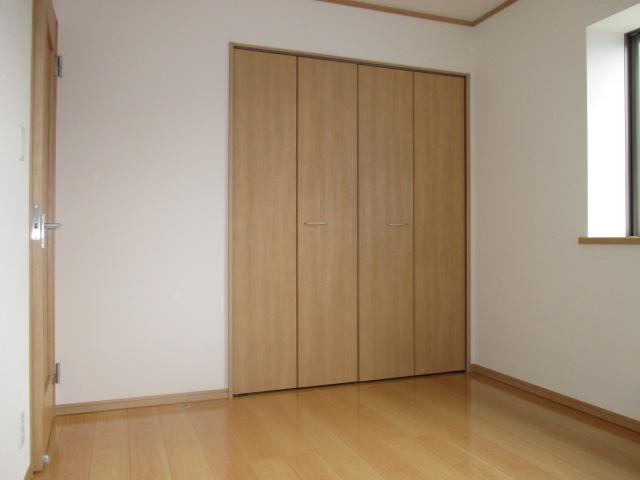 Model house
モデルハウス
Floor plan間取り図 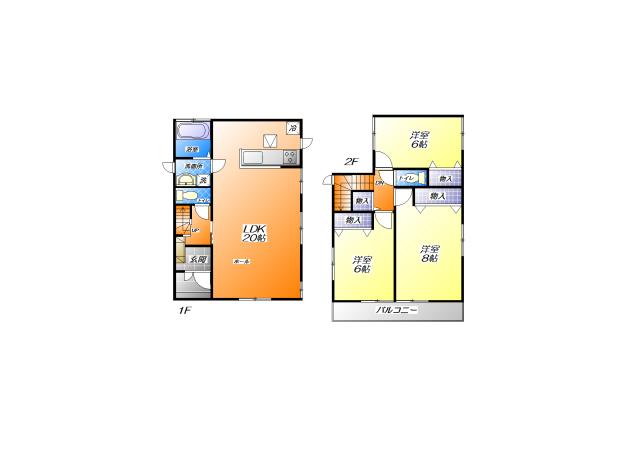 (C Building), Price 26.2 million yen, 3LDK, Land area 102.61 sq m , Building area 91.08 sq m
(C号棟)、価格2620万円、3LDK、土地面積102.61m2、建物面積91.08m2
Model house photoモデルハウス写真 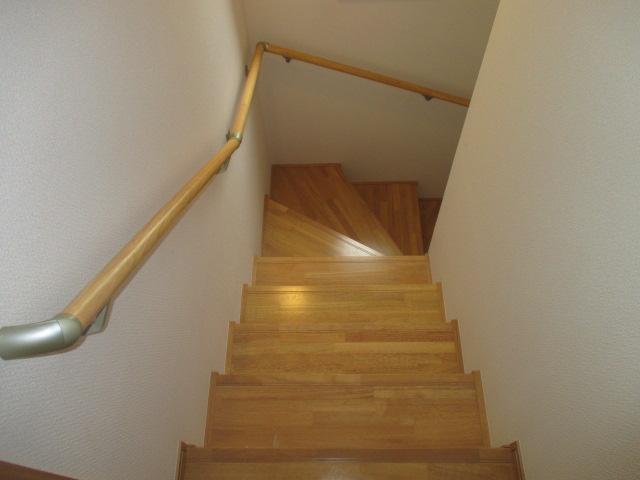 Model house
モデルハウス
Floor plan間取り図 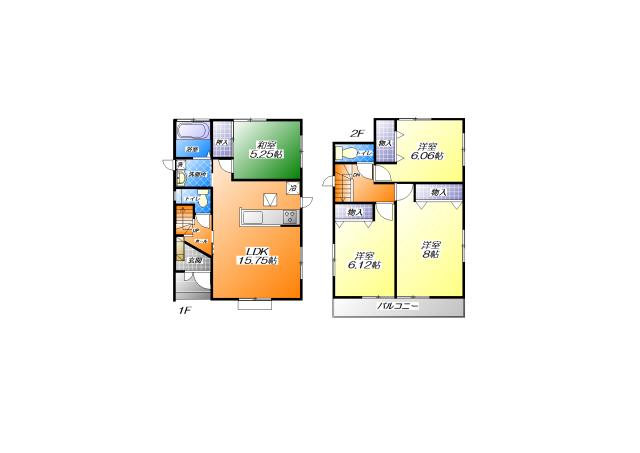 (D Building), Price 25,500,000 yen, 4LDK, Land area 121.59 sq m , Building area 97.29 sq m
(D号棟)、価格2550万円、4LDK、土地面積121.59m2、建物面積97.29m2
Model house photoモデルハウス写真 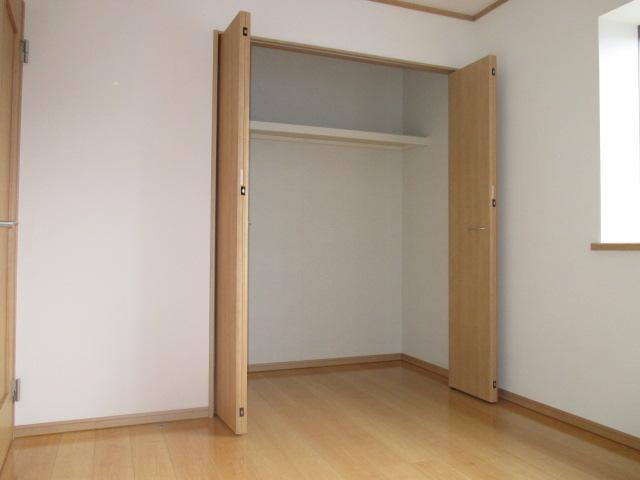 Model house
モデルハウス
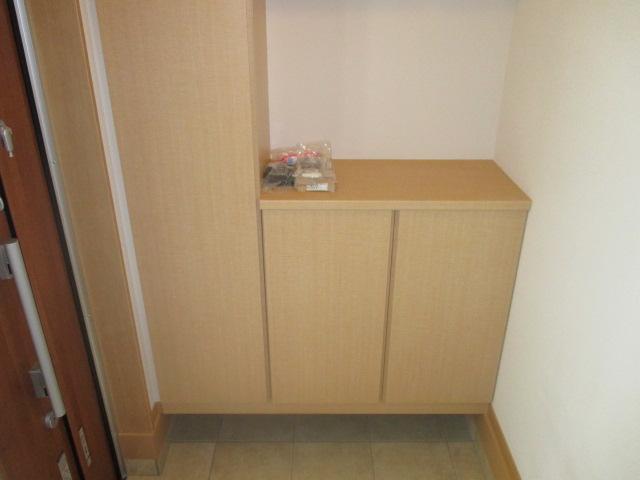 Model house
モデルハウス
Location
|













