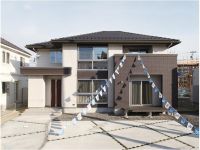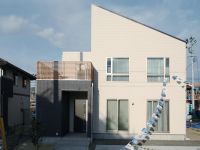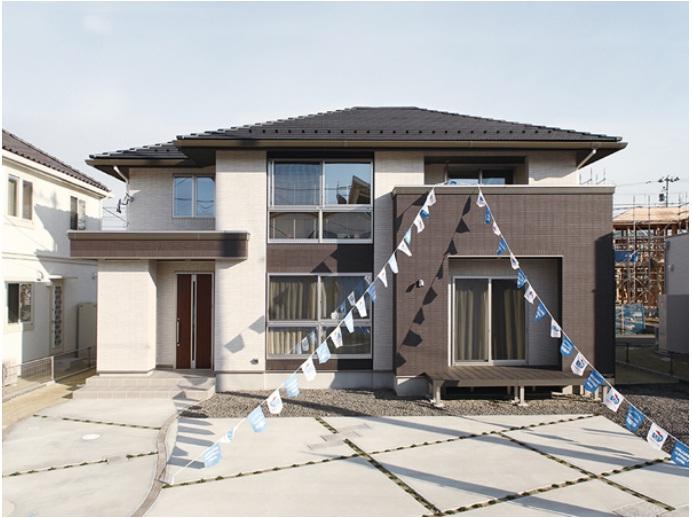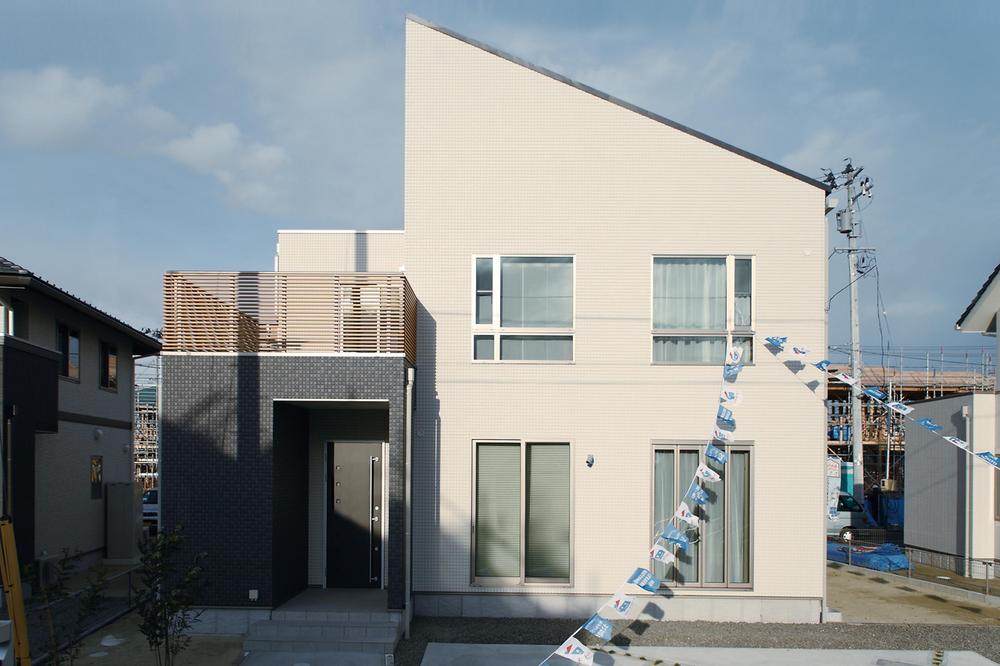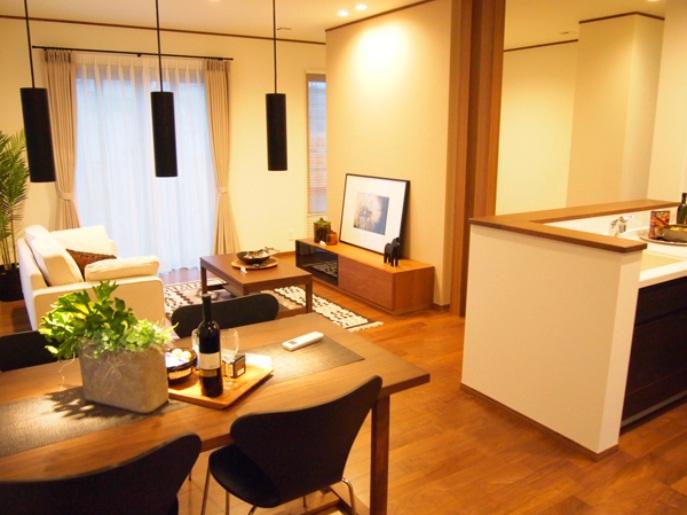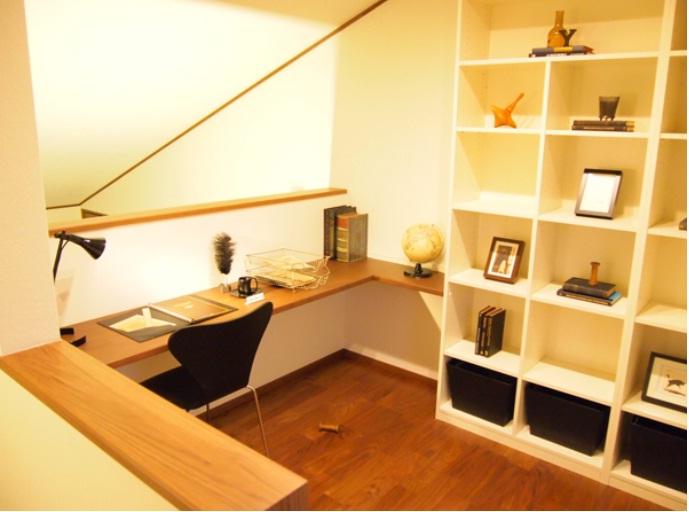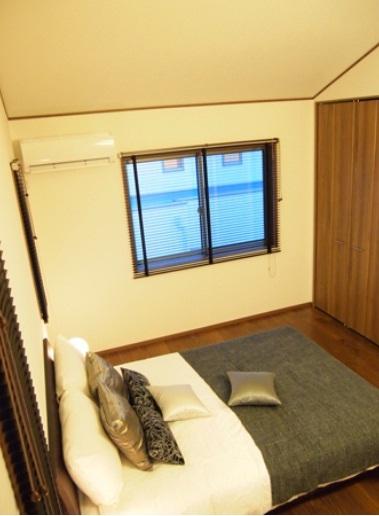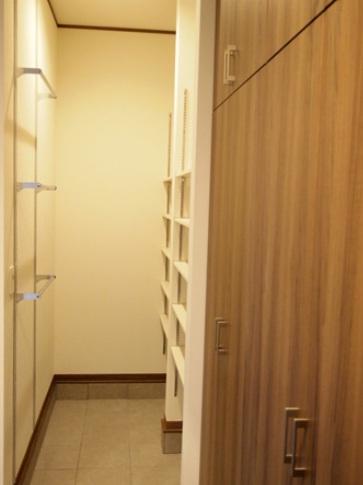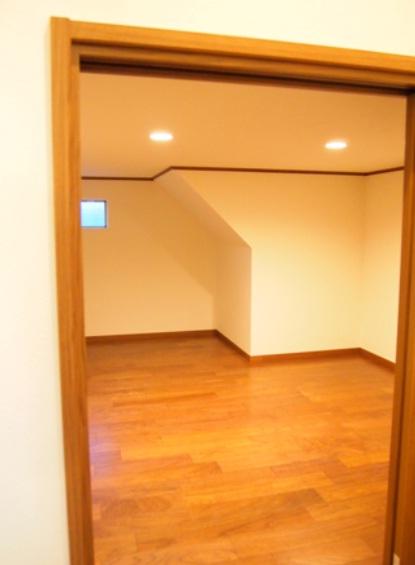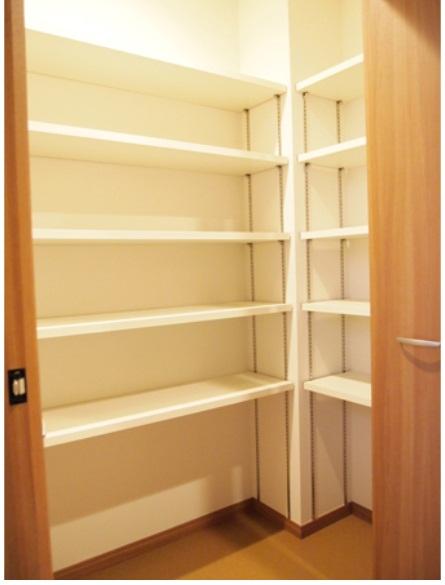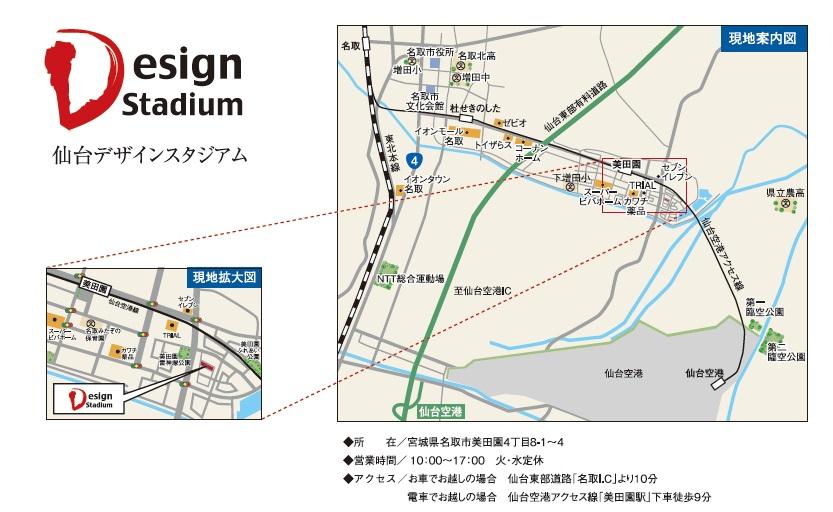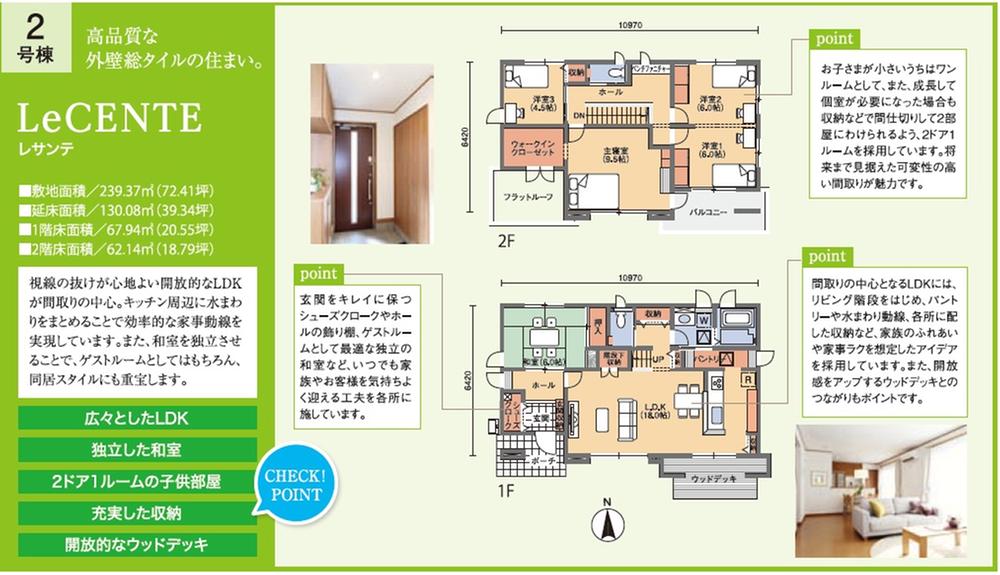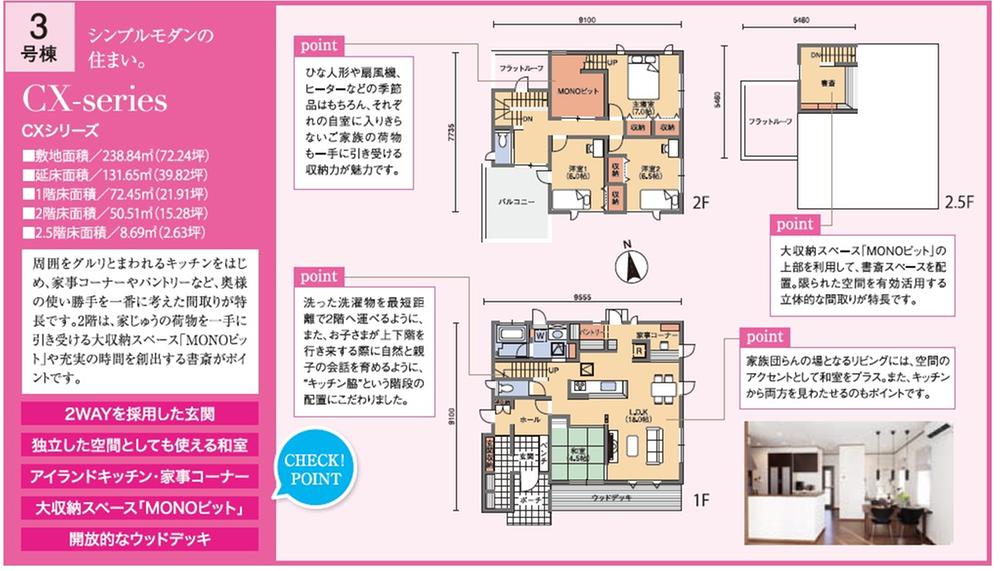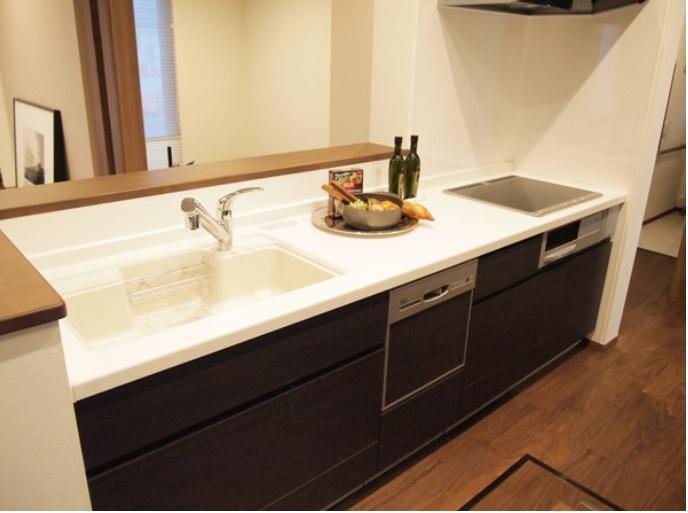|
|
Miyagi Prefecture Natori
宮城県名取市
|
|
Sendai Airport railway "Yoshiden'en" walk 9 minutes
仙台空港鉄道「美田園」歩9分
|
|
The model house of custom home furniture ・ curtain ・ illumination ・ It will be sold at a special price in the air-conditioned. Every Sat., Day, It is in local tours held on holidays!
注文住宅のモデルハウスを家具・カーテン・照明・エアコン付きで特別価格にて販売します。毎週土、日、祝に現地見学会開催中です!
|
|
・ Model house of two types of outer wall total tile can visit ・ Floor plan features commitment accommodated ・ Super Viva Home, including the Aeon Mall Natori, Commercial facilities enhancement, such as kawachii. Easy access to Sendai urban area
・外壁総タイルの2タイプのモデルハウスが見学可能・こだわりの収納が特徴の間取り・イオンモール名取を始めスーパービバホーム、カワチなど充実の商業施設。仙台都市部までも楽々アクセス
|
Local guide map 現地案内図 | | Local guide map 現地案内図 |
Features pickup 特徴ピックアップ | | Airtight high insulated houses / Pre-ground survey / Vibration Control ・ Seismic isolation ・ Earthquake resistant / Parking three or more possible / Immediate Available / Land 50 square meters or more / LDK18 tatami mats or more / Energy-saving water heaters / Super close / It is close to the city / Facing south / System kitchen / Bathroom Dryer / Yang per good / All room storage / Flat to the station / Siemens south road / A quiet residential area / Japanese-style room / Shaping land / Face-to-face kitchen / Barrier-free / Bathroom 1 tsubo or more / 2-story / Nantei / Ventilation good / IH cooking heater / Dish washing dryer / Walk-in closet / Water filter / All-electric / A large gap between the neighboring house / Readjustment land within 高気密高断熱住宅 /地盤調査済 /制震・免震・耐震 /駐車3台以上可 /即入居可 /土地50坪以上 /LDK18畳以上 /省エネ給湯器 /スーパーが近い /市街地が近い /南向き /システムキッチン /浴室乾燥機 /陽当り良好 /全居室収納 /駅まで平坦 /南側道路面す /閑静な住宅地 /和室 /整形地 /対面式キッチン /バリアフリー /浴室1坪以上 /2階建 /南庭 /通風良好 /IHクッキングヒーター /食器洗乾燥機 /ウォークインクロゼット /浄水器 /オール電化 /隣家との間隔が大きい /区画整理地内 |
Property name 物件名 | | Sendai Stadium Design 仙台デザインスタジアム |
Price 価格 | | 36,900,000 yen ・ 37 million yen 3690万円・3700万円 |
Floor plan 間取り | | 4LDK 4LDK |
Units sold 販売戸数 | | 2 units 2戸 |
Total units 総戸数 | | 4 units 4戸 |
Land area 土地面積 | | 238.84 sq m ・ 239.37 sq m (registration) 238.84m2・239.37m2(登記) |
Building area 建物面積 | | 130.08 sq m ・ 131.65 sq m (registration) 130.08m2・131.65m2(登記) |
Driveway burden-road 私道負担・道路 | | Road width: 6m, Asphaltic pavement 道路幅:6m、アスファルト舗装 |
Completion date 完成時期(築年月) | | December 2012 2012年12月 |
Address 住所 | | Miyagi Prefecture Natori Sibi countryside 4-8-2 宮城県名取市美田園4-8-2 |
Traffic 交通 | | Sendai Airport railway "Yoshiden'en" walk 9 minutes 仙台空港鉄道「美田園」歩9分
|
Related links 関連リンク | | [Related Sites of this company] 【この会社の関連サイト】 |
Contact お問い合せ先 | | (Ltd.) new Showa TEL: 0800-601-6079 [Toll free] mobile phone ・ Also available from PHS
Caller ID is not notified
Please contact the "saw SUUMO (Sumo)"
If it does not lead, If the real estate company (株)新昭和TEL:0800-601-6079【通話料無料】携帯電話・PHSからもご利用いただけます
発信者番号は通知されません
「SUUMO(スーモ)を見た」と問い合わせください
つながらない方、不動産会社の方は
|
Expenses 諸費用 | | CATV, Town security initial cost 146,000 yen / Bulk CATV、タウンセキュリティ初期費用 146,000円/一括 |
Building coverage, floor area ratio 建ぺい率・容積率 | | Kenpei rate: 60% ・ 200% 建ペい率:60%・200% |
Time residents 入居時期 | | Immediate available 即入居可 |
Land of the right form 土地の権利形態 | | Ownership 所有権 |
Structure and method of construction 構造・工法 | | Wooden 2-story (2 × 6 method), Wooden 2-story (SPG monocoque construction method) 木造2階建(2×6工法)、木造2階建(SPGモノコック工法) |
Use district 用途地域 | | Two dwellings 2種住居 |
Land category 地目 | | Residential land 宅地 |
Overview and notices その他概要・特記事項 | | Building confirmation number: No. H24 確済 architecture Miyagi Kenju No. 04779 建築確認番号:第H24確済建築宮城建住04779号 |
Company profile 会社概要 | | <Seller> Minister of Land, Infrastructure and Transport (3) No. 006139 (Ltd.) new Showa Yubinbango299-1144 Kimitsu, Chiba Prefecture Higashisakada 4-3-3 <売主>国土交通大臣(3)第006139号(株)新昭和〒299-1144 千葉県君津市東坂田4-3-3 |
