New Homes » Tohoku » Miyagi Prefecture » Natori
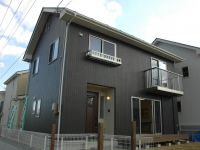 
| | Miyagi Prefecture Natori 宮城県名取市 |
| JR Tohoku Line "Natori" car 2.4km JR東北本線「名取」車2.4km |
| House felt the warmth using the wood of the region. Take a deep breath of relief is also heat-insulating material in the natural materials. 地域の木を使用したぬくもりを感じられる住まい。断熱材も自然素材で安心の深呼吸。 |
Features pickup 特徴ピックアップ | | Measures to conserve energy / Corresponding to the flat-35S / Pre-ground survey / Vibration Control ・ Seismic isolation ・ Earthquake resistant / Parking three or more possible / LDK20 tatami mats or more / Land 50 square meters or more / Energy-saving water heaters / Super close / System kitchen / Bathroom Dryer / All room storage / Corner lot / Garden more than 10 square meters / Washbasin with shower / Face-to-face kitchen / Barrier-free / Toilet 2 places / Natural materials / Bathroom 1 tsubo or more / 2-story / South balcony / Double-glazing / Warm water washing toilet seat / The window in the bathroom / TV monitor interphone / All living room flooring / Wood deck / IH cooking heater / Dish washing dryer / Walk-in closet / Or more ceiling height 2.5m / Living stairs / All-electric / All rooms are two-sided lighting / Attic storage 省エネルギー対策 /フラット35Sに対応 /地盤調査済 /制震・免震・耐震 /駐車3台以上可 /LDK20畳以上 /土地50坪以上 /省エネ給湯器 /スーパーが近い /システムキッチン /浴室乾燥機 /全居室収納 /角地 /庭10坪以上 /シャワー付洗面台 /対面式キッチン /バリアフリー /トイレ2ヶ所 /自然素材 /浴室1坪以上 /2階建 /南面バルコニー /複層ガラス /温水洗浄便座 /浴室に窓 /TVモニタ付インターホン /全居室フローリング /ウッドデッキ /IHクッキングヒーター /食器洗乾燥機 /ウォークインクロゼット /天井高2.5m以上 /リビング階段 /オール電化 /全室2面採光 /屋根裏収納 | Event information イベント情報 | | Local tours (Please be sure to ask in advance) schedule / Every Saturday, Sunday and public holidays time / 10:00 ~ 17:00 現地見学会(事前に必ずお問い合わせください)日程/毎週土日祝時間/10:00 ~ 17:00 | Property name 物件名 | | Natori Hakozuka "Mori House" Building B 名取市箱塚 「杜の家」B棟 | Price 価格 | | 30.5 million yen 3050万円 | Floor plan 間取り | | 3LDK + S (storeroom) 3LDK+S(納戸) | Units sold 販売戸数 | | 1 units 1戸 | Total units 総戸数 | | 1 units 1戸 | Land area 土地面積 | | 186.64 sq m (56.45 tsubo) (Registration) 186.64m2(56.45坪)(登記) | Building area 建物面積 | | 102.68 sq m (31.06 square meters) 102.68m2(31.06坪) | Driveway burden-road 私道負担・道路 | | Nothing, Northwest 27.5m width, Southwest 6m width 無、北西27.5m幅、南西6m幅 | Completion date 完成時期(築年月) | | November 2013 2013年11月 | Address 住所 | | Miyagi Prefecture Natori Hakozuka 2 宮城県名取市箱塚2 | Traffic 交通 | | JR Tohoku Line "Natori" car 2.4km JR東北本線「名取」車2.4km
| Related links 関連リンク | | [Related Sites of this company] 【この会社の関連サイト】 | Contact お問い合せ先 | | (Strain) of forest Megumi workshop TEL: 0800-603-3023 [Toll free] mobile phone ・ Also available from PHS
Caller ID is not notified
Please contact the "saw SUUMO (Sumo)"
If it does not lead, If the real estate company (株)森のめぐみ工房TEL:0800-603-3023【通話料無料】携帯電話・PHSからもご利用いただけます
発信者番号は通知されません
「SUUMO(スーモ)を見た」と問い合わせください
つながらない方、不動産会社の方は
| Time residents 入居時期 | | Consultation 相談 | Land of the right form 土地の権利形態 | | Ownership 所有権 | Structure and method of construction 構造・工法 | | Wooden 2-story (framing method) 木造2階建(軸組工法) | Construction 施工 | | (Ltd.) forest of Megumi workshop (株)森のめぐみ工房 | Use district 用途地域 | | Quasi-residence 準住居 | Overview and notices その他概要・特記事項 | | Facilities: Public Water Supply, This sewage, All-electric, Parking: car space 設備:公営水道、本下水、オール電化、駐車場:カースペース | Company profile 会社概要 | | <Seller> Miyagi Governor (2) No. 005243 (Corporation) All Japan Real Estate Association Northeast Real Estate Fair Trade Council member (Ltd.) forest of grace workshop Yubinbango983-0036 Sendai, Miyagi Prefecture Miyagino District Nigatake 2-7-5 <売主>宮城県知事(2)第005243号(公社)全日本不動産協会会員 東北地区不動産公正取引協議会加盟(株)森のめぐみ工房〒983-0036 宮城県仙台市宮城野区苦竹2-7-5 |
Local appearance photo現地外観写真 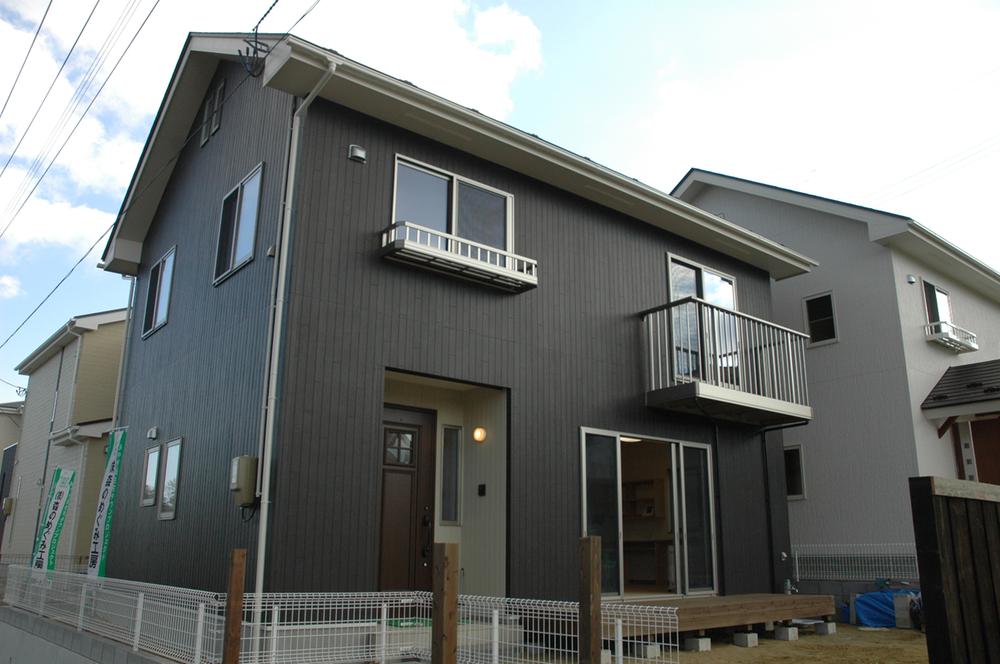 Impressive contrast of the outer wall. Living room window is open.
外壁のコントラストが印象的。リビングの窓が開放的。
Livingリビング 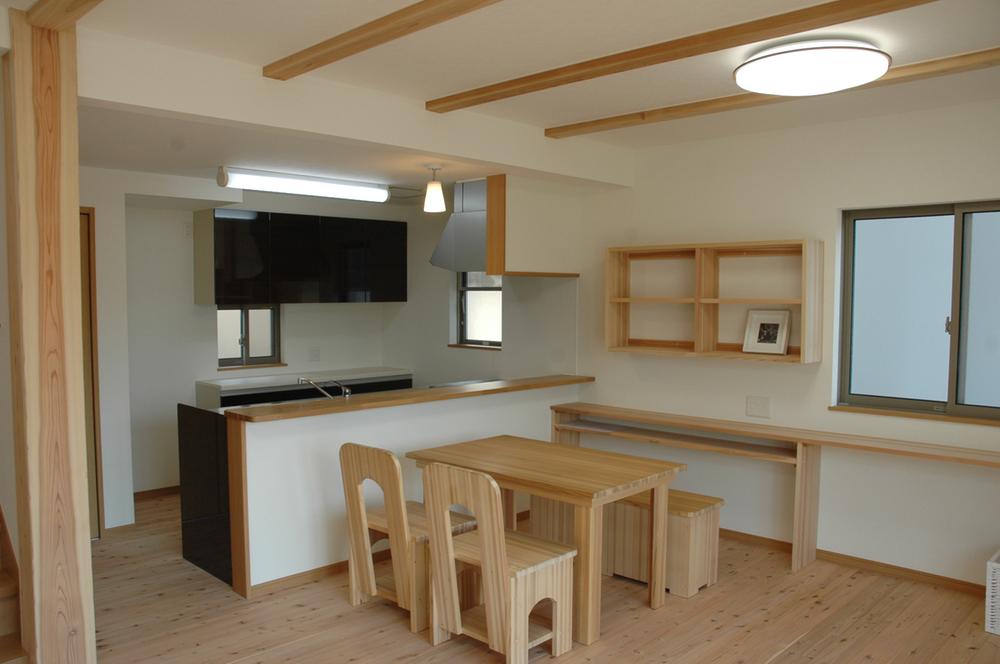 floor, Ceiling of cosmetic beams cedar solid wood. Recommended for those who love you of natural materials.
床、天井の化粧梁は杉の無垢材。自然素材のお好きな方にはおすすめ。
Other localその他現地 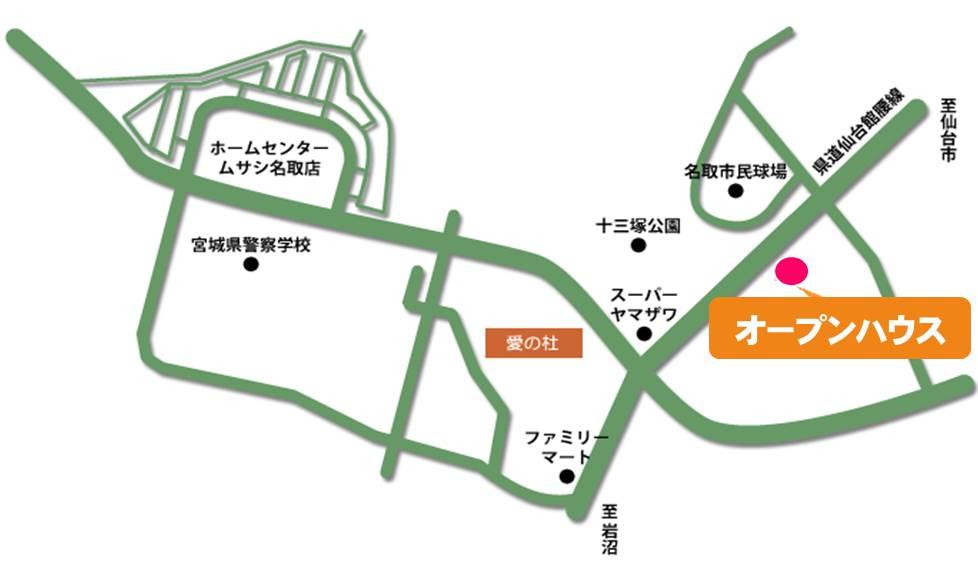 Local guide map
現地案内図
Floor plan間取り図 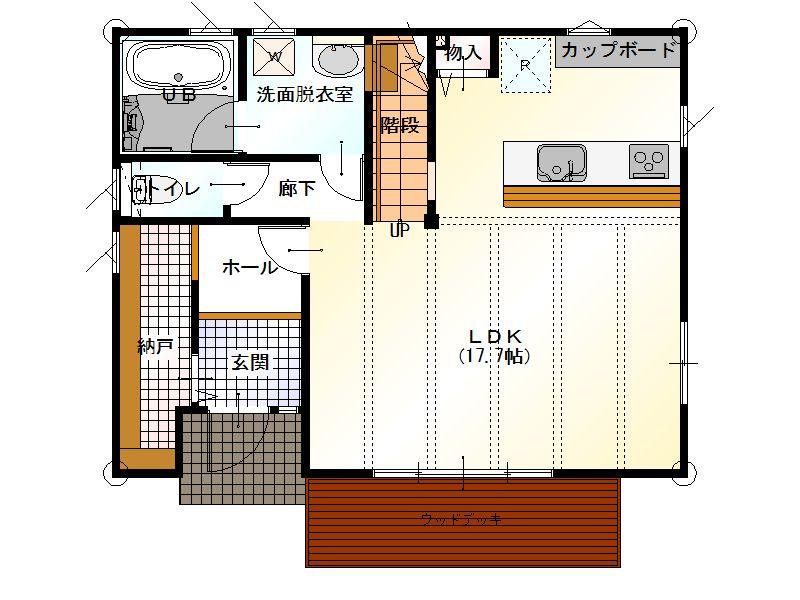 30.5 million yen, 3LDK + S (storeroom), Land area 186.64 sq m , Building area 102.68 sq m 1 floor plan view. Good entrance housed the flow line.
3050万円、3LDK+S(納戸)、土地面積186.64m2、建物面積102.68m2 1階平面図。動線の良い玄関収納。
Local appearance photo現地外観写真 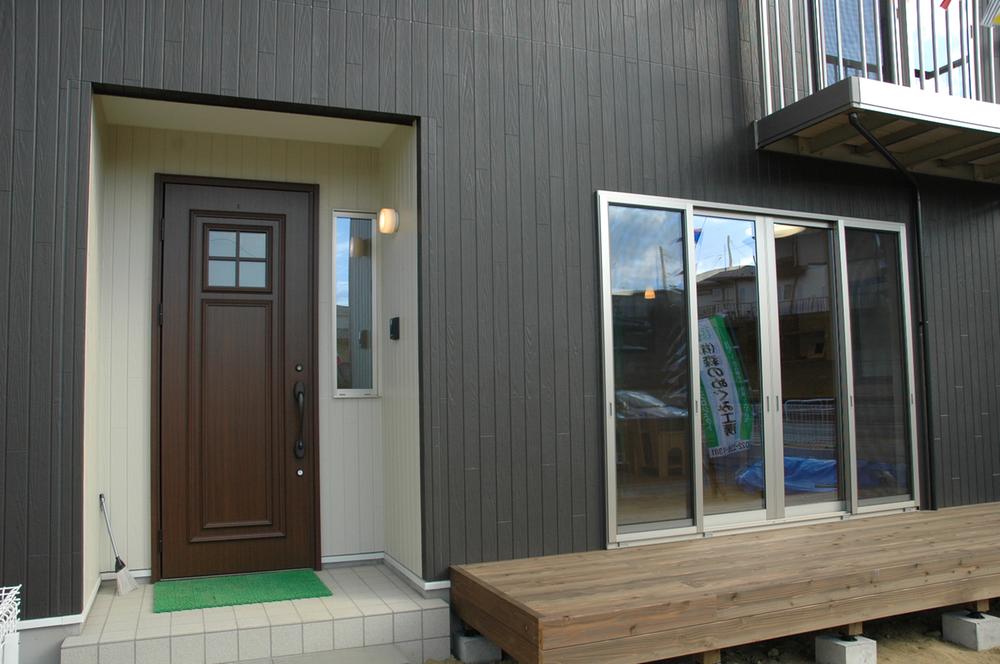 Entrance.
玄関。
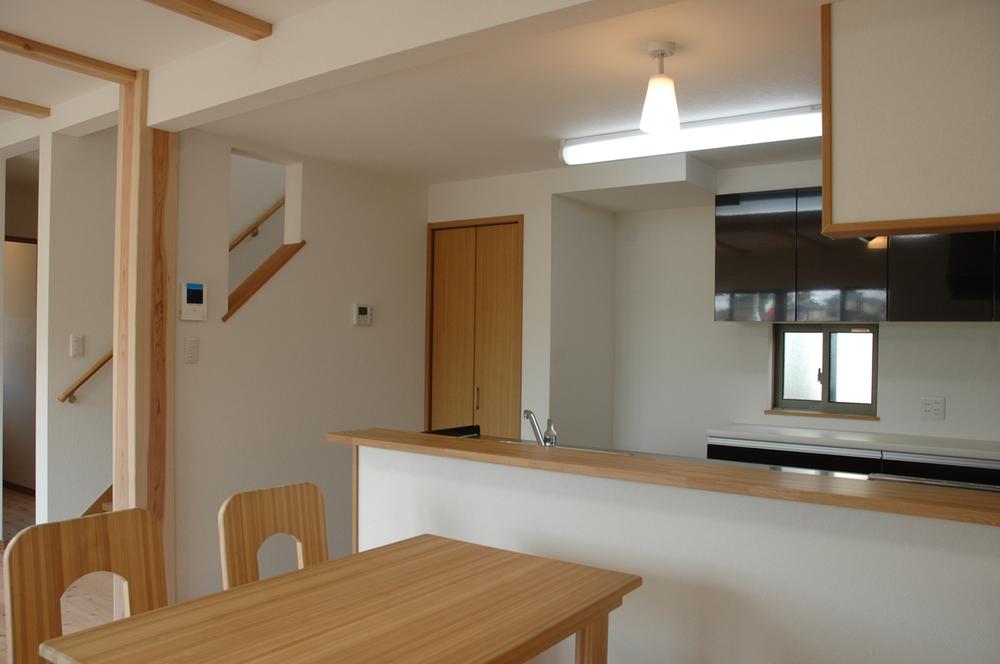 Face-to-face kitchen
対面キッチン
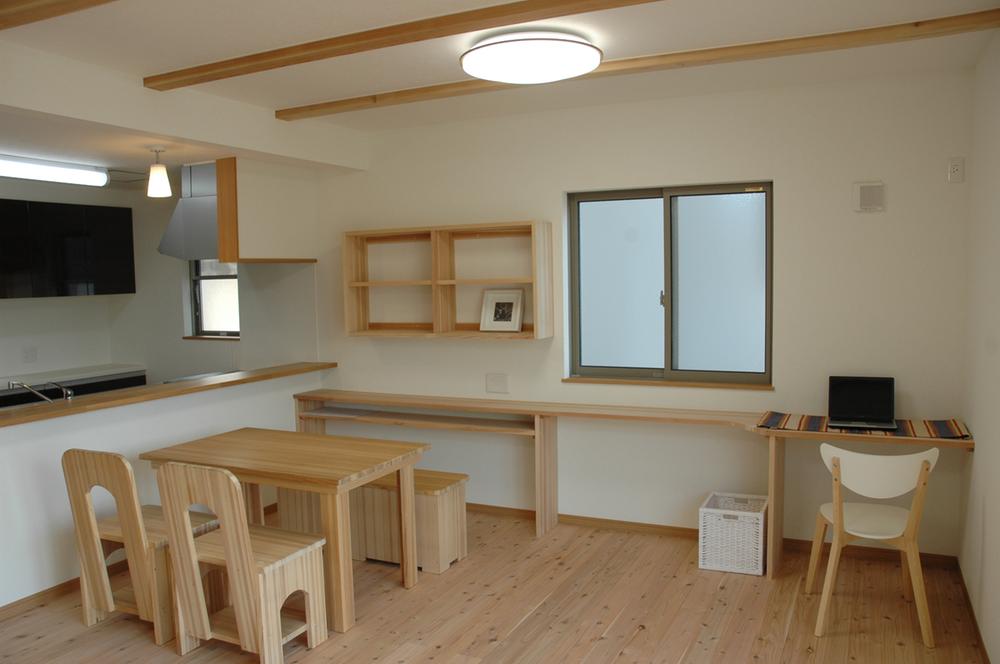 Installing the counter of the family share in the living space. Communication will increase.
リビングスペースに家族共有のカウンターを設置。コミュニケーションが増えます。
Floor plan間取り図 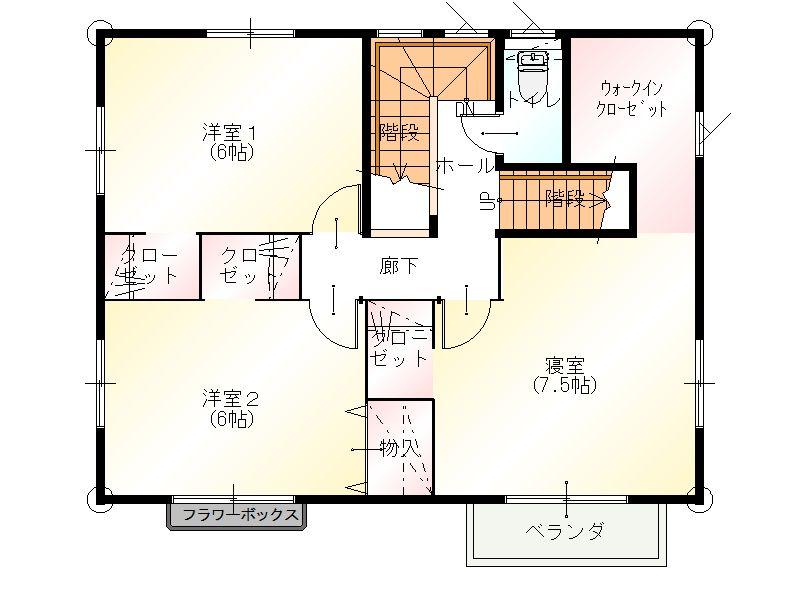 30.5 million yen, 3LDK + S (storeroom), Land area 186.64 sq m , Building area 102.68 sq m 2 floor Floor Plan
3050万円、3LDK+S(納戸)、土地面積186.64m2、建物面積102.68m2 2階間取り図
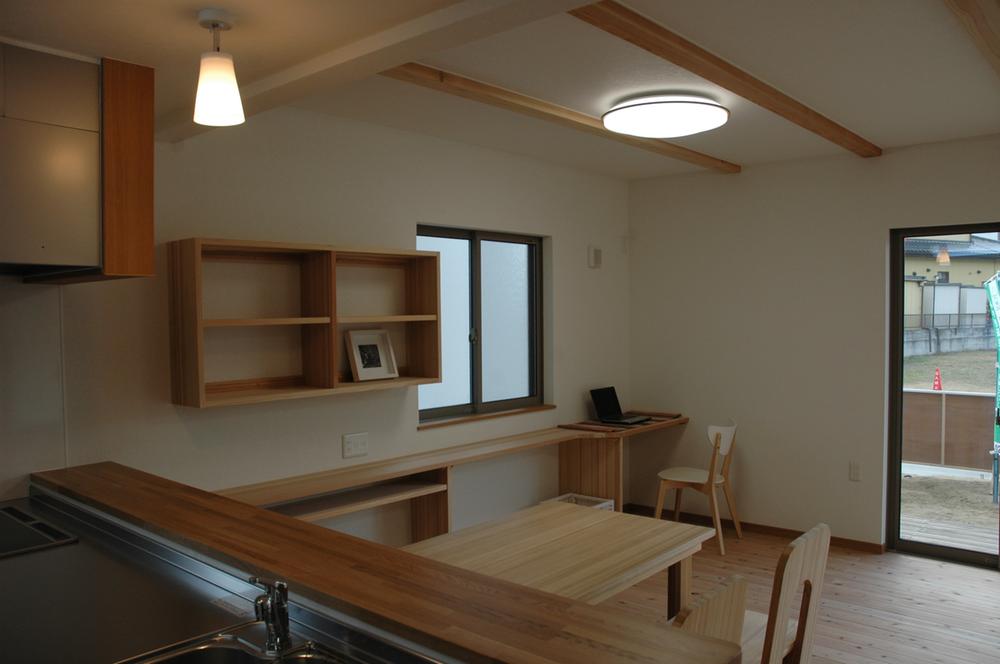 Other introspection
その他内観
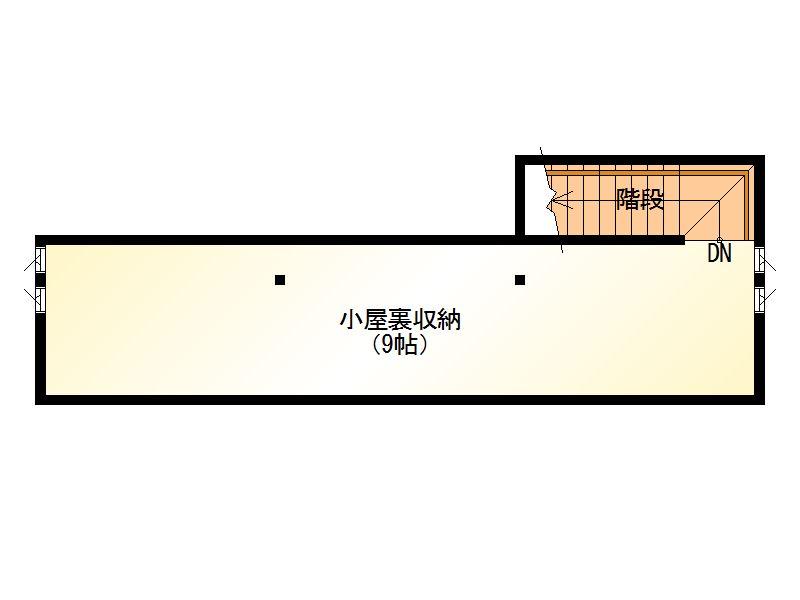 30.5 million yen, 3LDK + S (storeroom), Land area 186.64 sq m , Attic storage with a building area of 102.68 sq m 9 tatami is a big success.
3050万円、3LDK+S(納戸)、土地面積186.64m2、建物面積102.68m2 9畳ある小屋裏収納は大活躍。
Location
| 










