New Homes » Tohoku » Miyagi Prefecture » Osaki
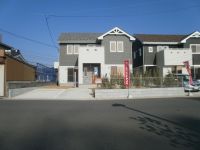 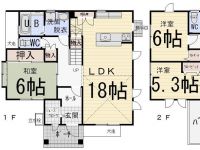
| | Osaki City, Miyagi Prefecture 宮城県大崎市 |
| Tohoku Shinkansen "Furukawa" walk 24 minutes 東北新幹線「古川」歩24分 |
| ■ Togashi home construction ■ Turnkey! ■ Newly built all-electric homes ■ Miyagi Coop 1-minute walk ■ Furukawa third small walk 8 minutes ■ Furukawaminami medium walk 21 minutes ■ ■トガシホーム施工■即入居可能!■新築オール電化住宅■みやぎ生協徒歩1分■古川第三小徒歩8分■古川南中徒歩21分■ |
| ■ Togashi Home (Corporation Togashi industry) is the seller of condominiums ■ Questions about property ・ Reservation of your tour, please contact the tree Estate Co., Ltd. oak Togashi Home Group Companies! ■ Contact telephone number [022-392-2421] is. If you hurry,, In charge of the real-estate transaction specialist in the sales manager: Toshi Onodera [090-5187-7700] Please contact us directly to. Measures to conserve energy, Corresponding to the flat-35S, Pre-ground survey, Year Available, Parking two Allowed, LDK18 tatami mats or more, Energy-saving water heaters, Super close, Facing south, System kitchen, Bathroom Dryer, Yang per good, All room storage, Flat to the station, Siemens south road, Or more before road 6mese-style room, Shaping land, Washbasin with shower, Face-to-face kitchen, Toilet 2 places, Second floor ■トガシホーム(株式会社富樫工業)が売主の分譲住宅です■物件に関するご質問・ご見学のご予約はトガシホームグループ会社の株式会社樫の木エステートにお問合せください!■お問合せ先電話番号は【022-392-2421】です。お急ぎの方は、販売責任者で宅地建物取引主任者の担当:小野寺利【090-5187-7700】まで直接ご連絡ください。省エネルギー対策、フラット35Sに対応、地盤調査済、年内入居可、駐車2台可、LDK18畳以上、省エネ給湯器、スーパーが近い、南向き、システムキッチン、浴室乾燥機、陽当り良好、全居室収納、駅まで平坦、南側道路面す、前道6m以上、和室、整形地、シャワー付洗面台、対面式キッチン、トイレ2ヶ所、2階 |
Features pickup 特徴ピックアップ | | Measures to conserve energy / Corresponding to the flat-35S / Pre-ground survey / Year Available / Parking two Allowed / LDK18 tatami mats or more / Energy-saving water heaters / Super close / Facing south / System kitchen / Bathroom Dryer / Yang per good / All room storage / Flat to the station / Siemens south road / Or more before road 6m / Japanese-style room / Shaping land / Washbasin with shower / Face-to-face kitchen / Toilet 2 places / 2-story / South balcony / Double-glazing / Otobasu / Warm water washing toilet seat / Nantei / Underfloor Storage / The window in the bathroom / Atrium / TV monitor interphone / Ventilation good / IH cooking heater / Dish washing dryer / Living stairs / All-electric 省エネルギー対策 /フラット35Sに対応 /地盤調査済 /年内入居可 /駐車2台可 /LDK18畳以上 /省エネ給湯器 /スーパーが近い /南向き /システムキッチン /浴室乾燥機 /陽当り良好 /全居室収納 /駅まで平坦 /南側道路面す /前道6m以上 /和室 /整形地 /シャワー付洗面台 /対面式キッチン /トイレ2ヶ所 /2階建 /南面バルコニー /複層ガラス /オートバス /温水洗浄便座 /南庭 /床下収納 /浴室に窓 /吹抜け /TVモニタ付インターホン /通風良好 /IHクッキングヒーター /食器洗乾燥機 /リビング階段 /オール電化 | Event information イベント情報 | | Open House (Please make a reservation beforehand) schedule / During the public time / 10:00 ~ 17:00 customer tour hope, Please your visit on reservation beforehand. If you can book, Weekday ・ Saturday and Sunday ・ public holiday ・ early morning ・ It can also support night of your tour! Contact telephone number [022-392-2421] is. If you hurry,, In charge of the real-estate transaction specialist in the sales manager: Toshi Onodera [090-5187-7700] Please contact us directly to. オープンハウス(事前に必ず予約してください)日程/公開中時間/10:00 ~ 17:00ご見学ご希望のお客様は、事前に必ずご予約の上でご来場ください。ご予約頂ければ、平日・土日・祝日・早朝・夜間のご見学にも対応可能です!お問合せ先電話番号は【022-392-2421】です。お急ぎの方は、販売責任者で宅地建物取引主任者の担当:小野寺利【090-5187-7700】まで直接お問合せください。 | Price 価格 | | 26.5 million yen 2650万円 | Floor plan 間取り | | 4LDK 4LDK | Units sold 販売戸数 | | 1 units 1戸 | Land area 土地面積 | | 223.53 sq m (67.61 tsubo) (Registration) 223.53m2(67.61坪)(登記) | Building area 建物面積 | | 118.41 sq m (35.81 square meters) 118.41m2(35.81坪) | Driveway burden-road 私道負担・道路 | | Nothing, South 10.9m width (contact the road width 12.1m) 無、南10.9m幅(接道幅12.1m) | Completion date 完成時期(築年月) | | November 2013 2013年11月 | Address 住所 | | Osaki City, Miyagi Prefecture Furukawakita Inaba 1 宮城県大崎市古川北稲葉1 | Traffic 交通 | | Tohoku Shinkansen "Furukawa" walk 24 minutes 東北新幹線「古川」歩24分
| Related links 関連リンク | | [Related Sites of this company] 【この会社の関連サイト】 | Person in charge 担当者より | | Rep Onodera Profit 担当者小野寺 利 | Contact お問い合せ先 | | TEL: 0800-602-6455 [Toll free] mobile phone ・ Also available from PHS
Caller ID is not notified
Please contact the "saw SUUMO (Sumo)"
If it does not lead, If the real estate company TEL:0800-602-6455【通話料無料】携帯電話・PHSからもご利用いただけます
発信者番号は通知されません
「SUUMO(スーモ)を見た」と問い合わせください
つながらない方、不動産会社の方は
| Building coverage, floor area ratio 建ぺい率・容積率 | | 60% ・ 200% 60%・200% | Time residents 入居時期 | | Immediate available 即入居可 | Land of the right form 土地の権利形態 | | Ownership 所有権 | Structure and method of construction 構造・工法 | | Wooden 2-story (framing method) 木造2階建(軸組工法) | Use district 用途地域 | | Semi-industrial 準工業 | Overview and notices その他概要・特記事項 | | Contact: Onodera Profit, Facilities: Public Water Supply, This sewage, All-electric, Building confirmation number: No. H25 confirmation architecture Sendai city 0106 No., Parking: car space 担当者:小野寺 利、設備:公営水道、本下水、オール電化、建築確認番号:第H25確認建築仙台都市0106号、駐車場:カースペース | Company profile 会社概要 | | <Mediation> Miyagi Governor (1) No. 005790 (Ltd.) tree Estate Yubinbango989-3128 Sendai, Miyagi Prefecture, Aoba-ku, oak Aiko center 6-6-22 <仲介>宮城県知事(1)第005790号(株)樫の木エステート〒989-3128 宮城県仙台市青葉区愛子中央6-6-22 |
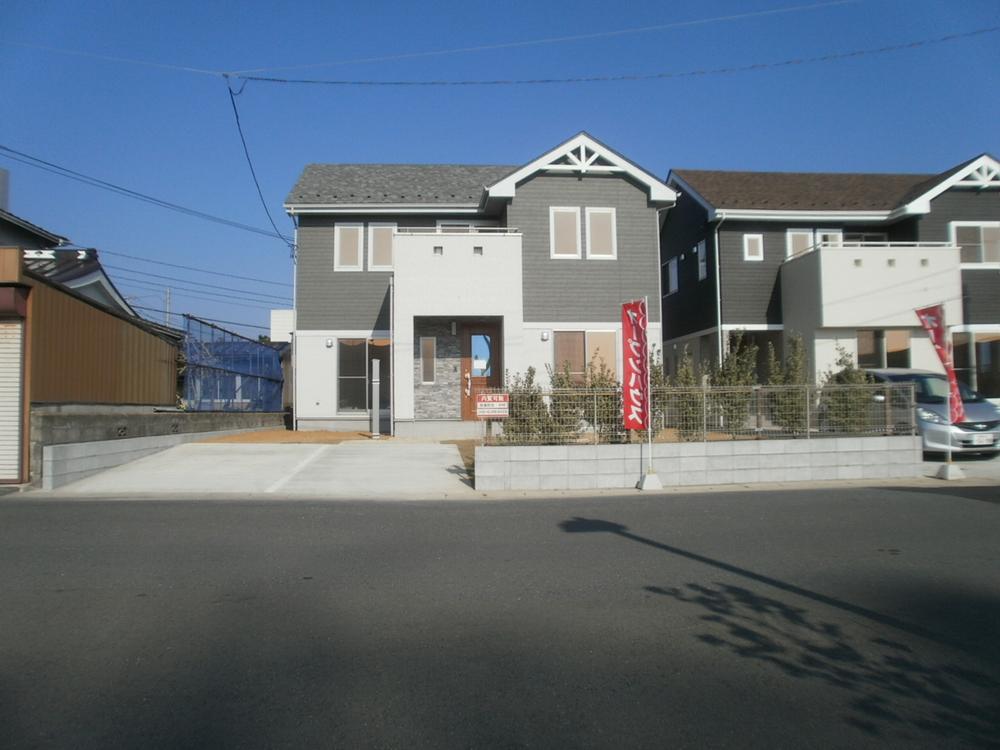 Local appearance photo
現地外観写真
Floor plan間取り図 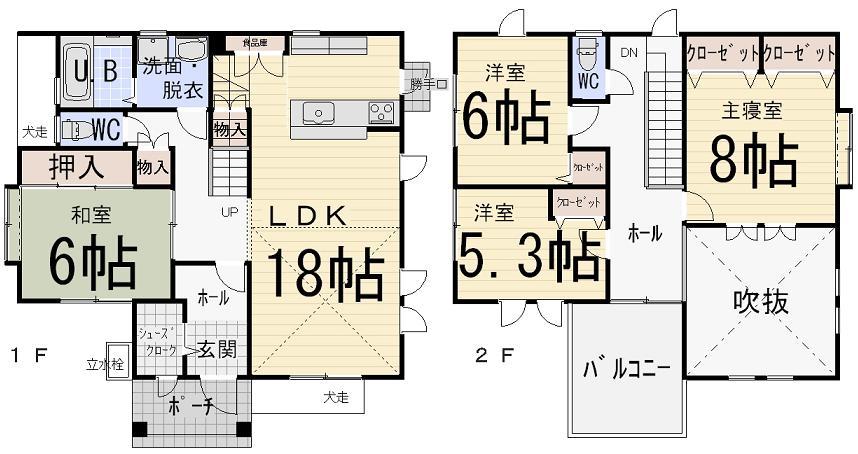 26.5 million yen, 4LDK, Land area 223.53 sq m , Building area 118.41 sq m
2650万円、4LDK、土地面積223.53m2、建物面積118.41m2
Kitchenキッチン 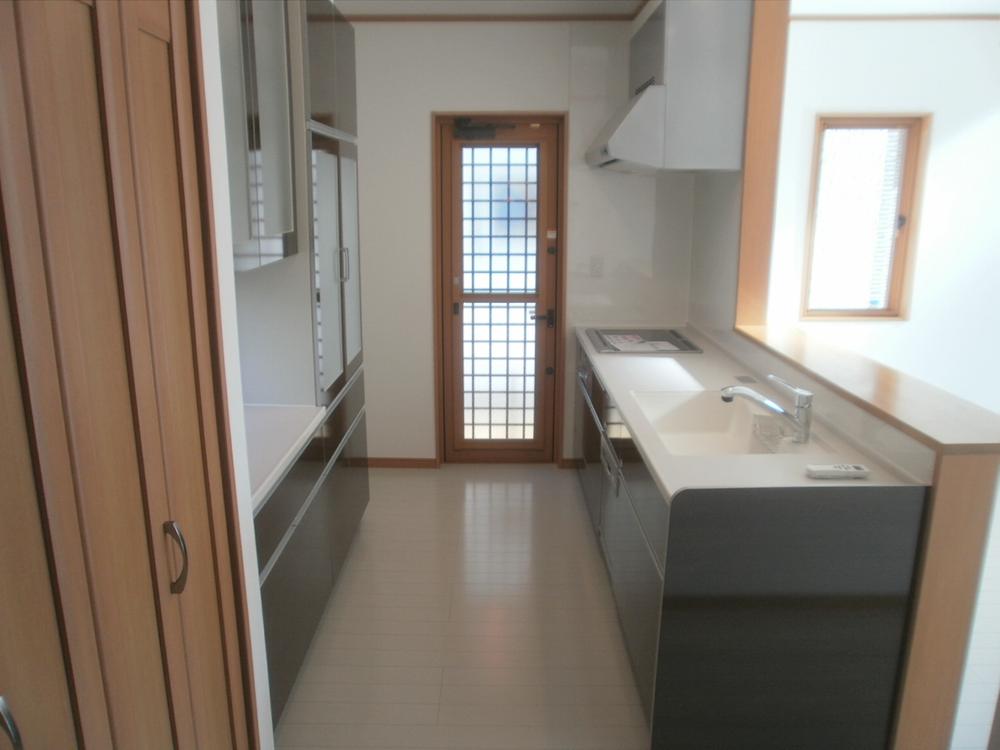 Indoor (11 May 2013) Shooting
室内(2013年11月)撮影
Livingリビング 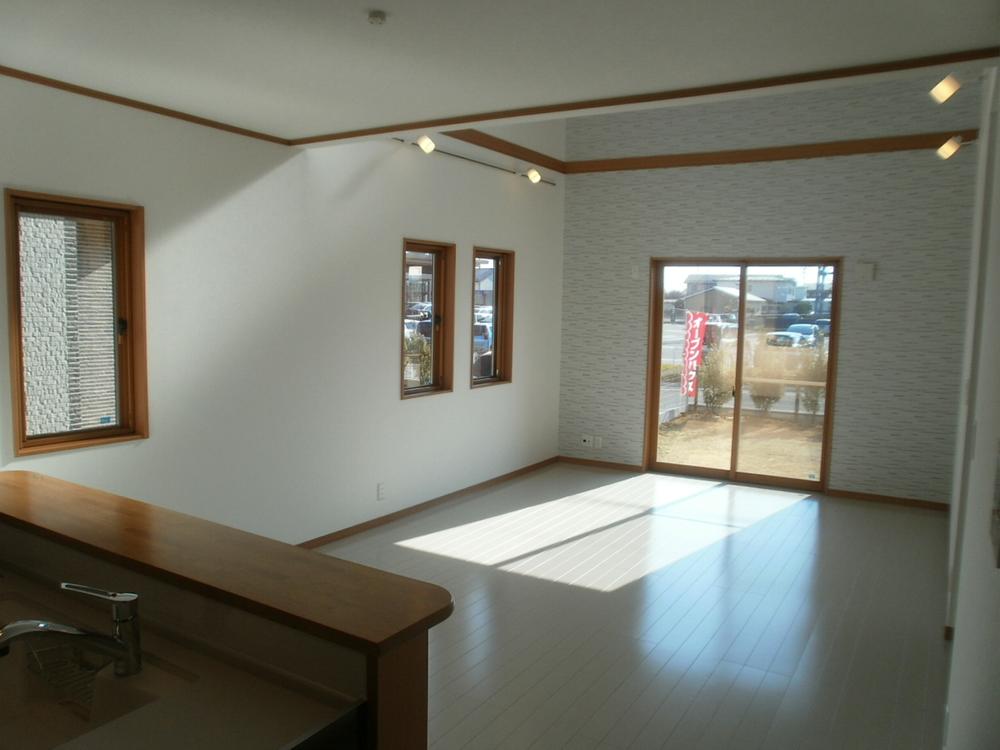 Indoor (11 May 2013) Shooting
室内(2013年11月)撮影
Bathroom浴室 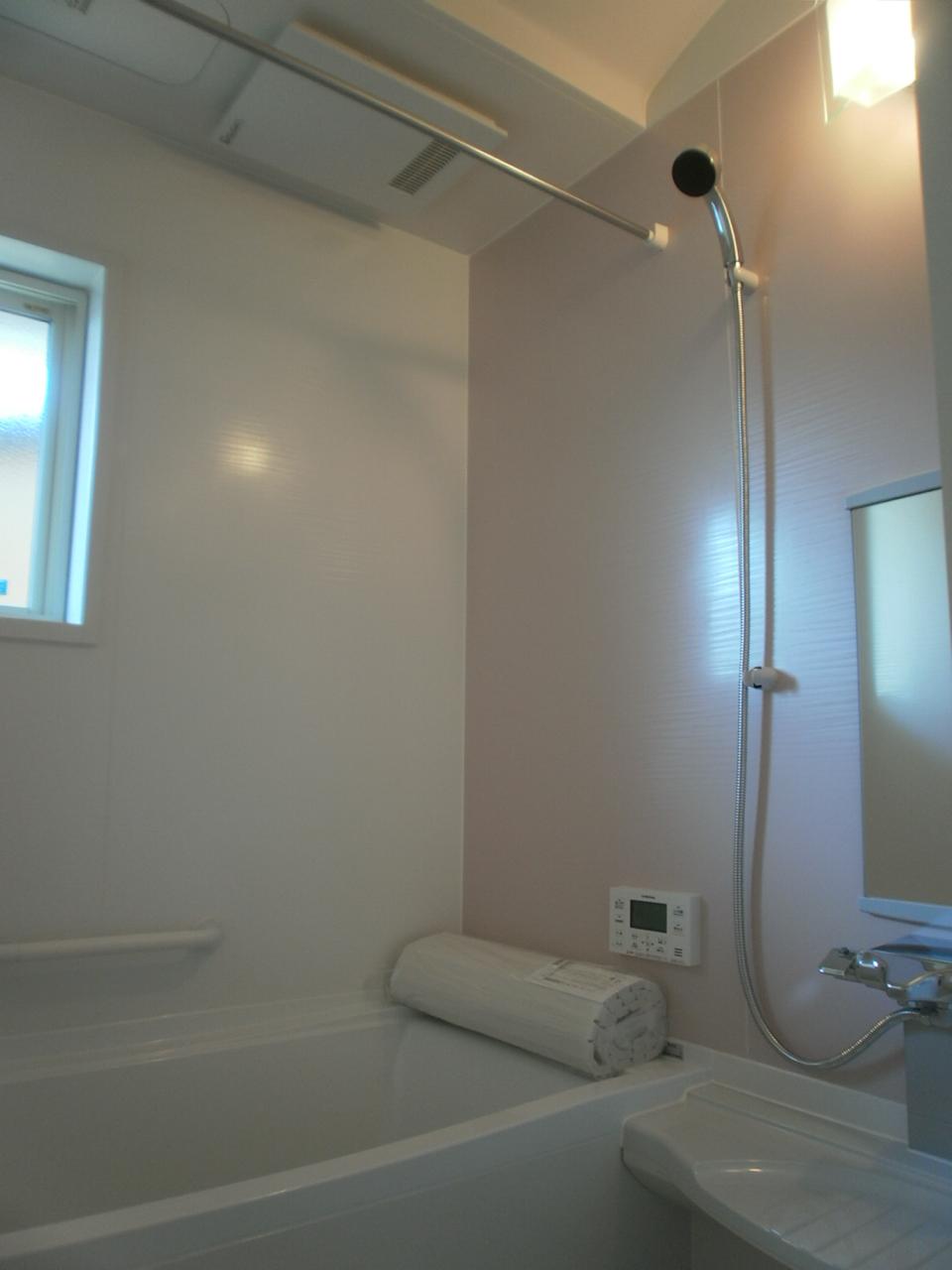 Indoor (11 May 2013) Shooting
室内(2013年11月)撮影
Non-living roomリビング以外の居室 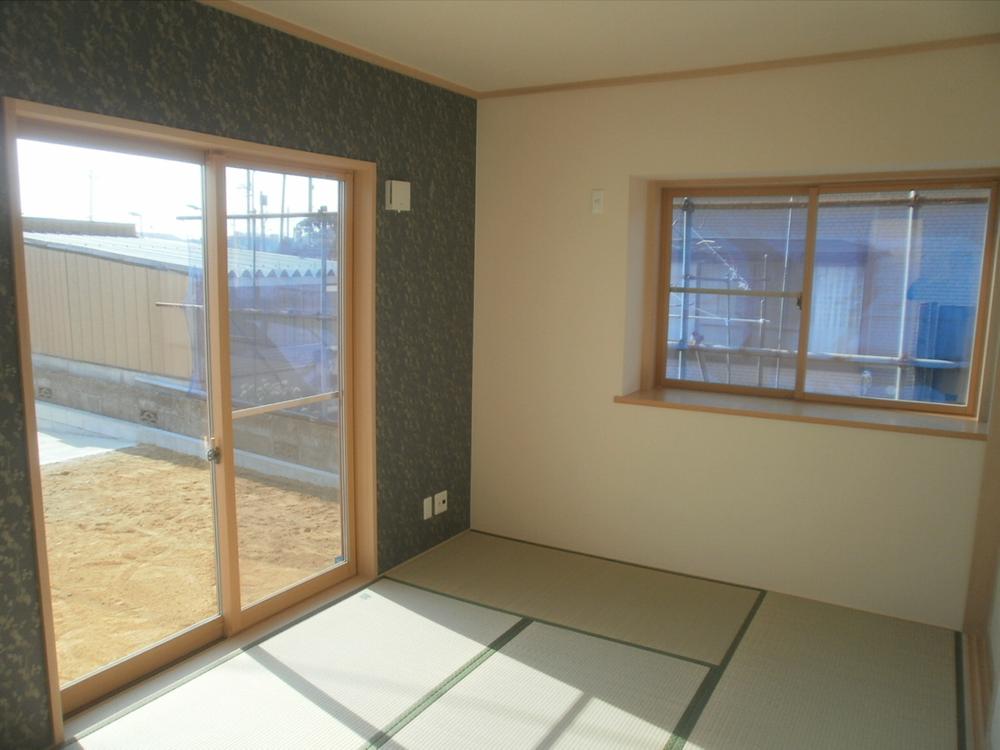 Indoor (11 May 2013) Shooting
室内(2013年11月)撮影
Entrance玄関 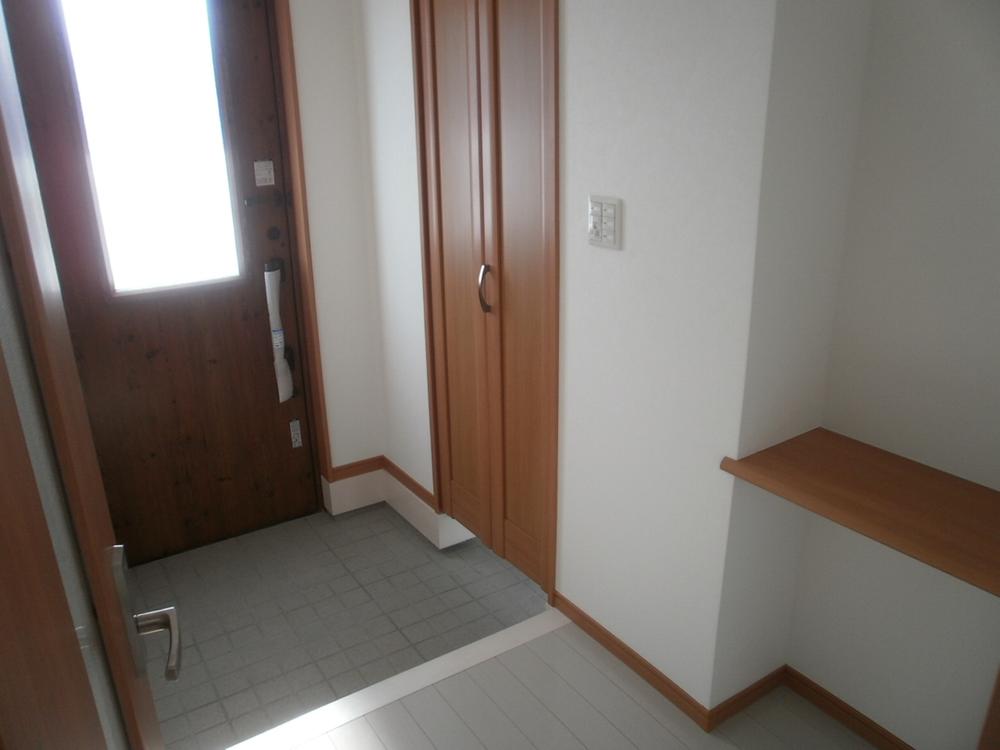 Indoor (11 May 2013) Shooting
室内(2013年11月)撮影
Wash basin, toilet洗面台・洗面所 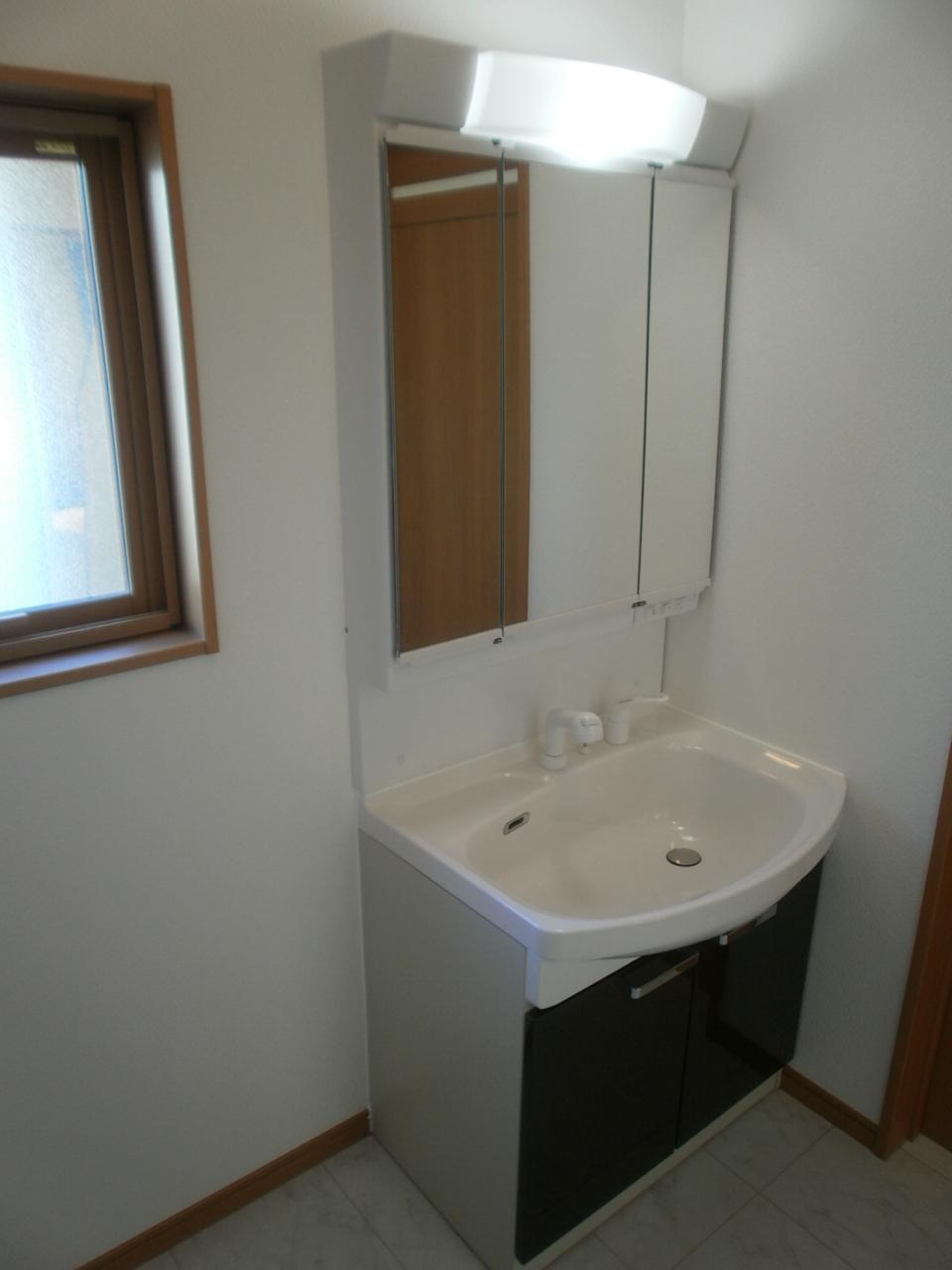 Indoor (11 May 2013) Shooting
室内(2013年11月)撮影
Receipt収納 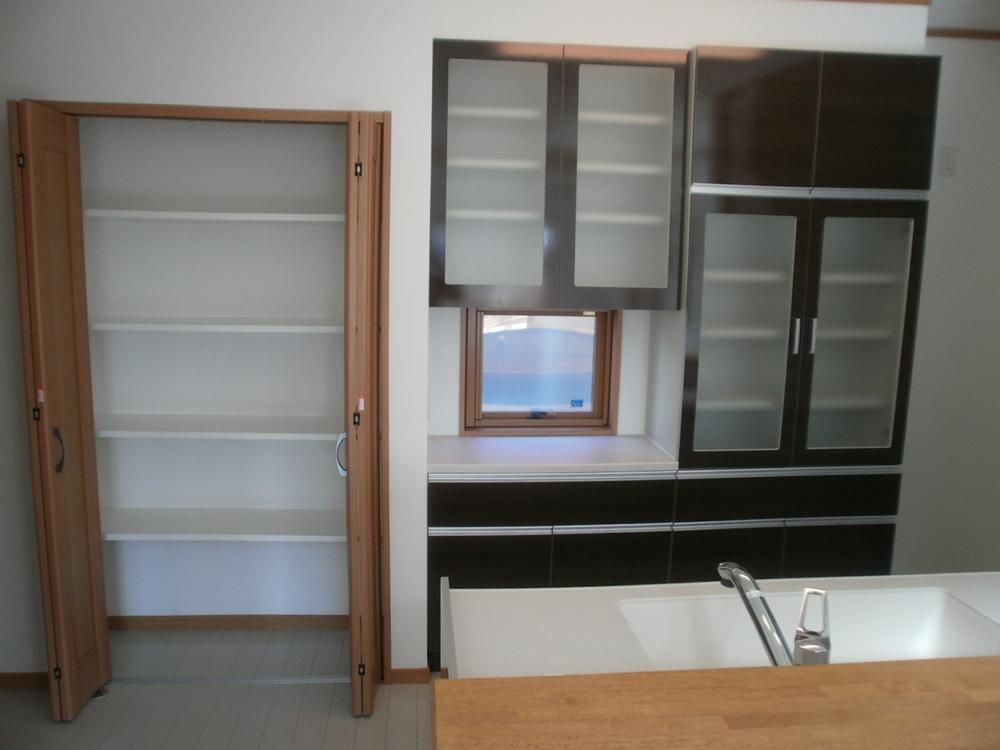 Indoor (11 May 2013) Shooting
室内(2013年11月)撮影
Toiletトイレ 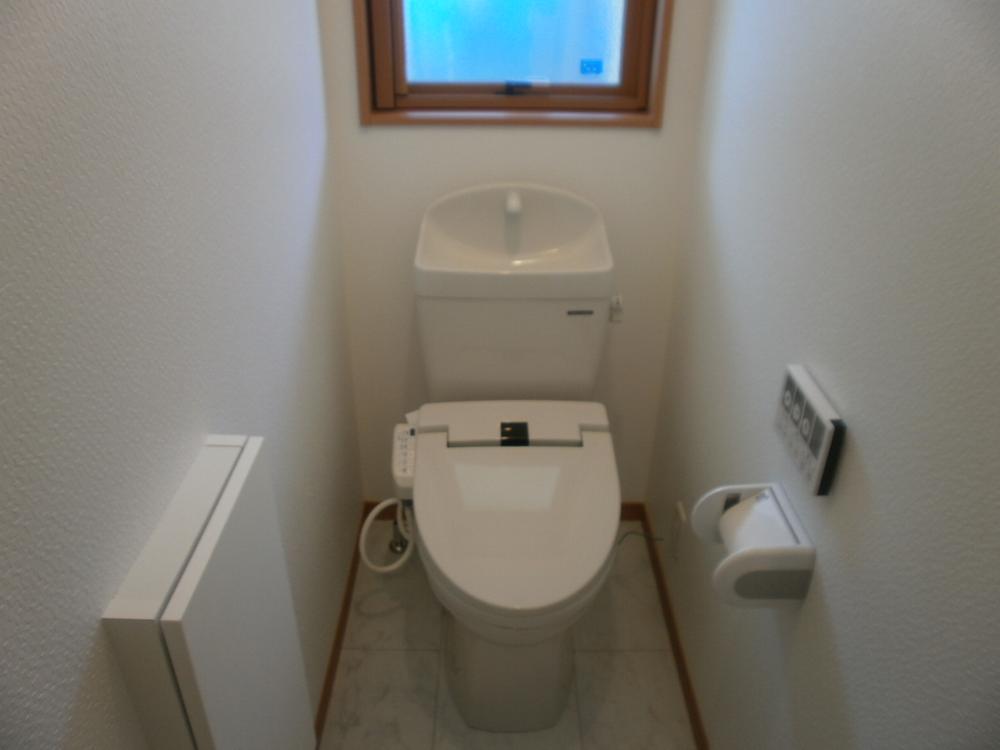 Indoor (11 May 2013) Shooting
室内(2013年11月)撮影
Garden庭 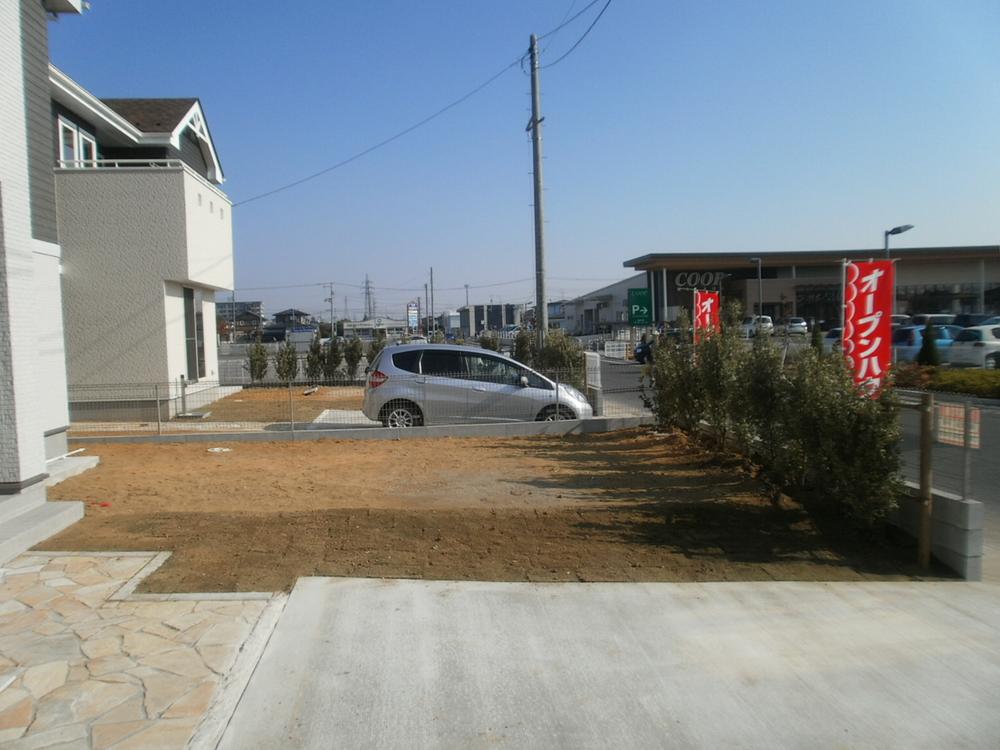 Local (11 May 2013) Shooting
現地(2013年11月)撮影
Parking lot駐車場 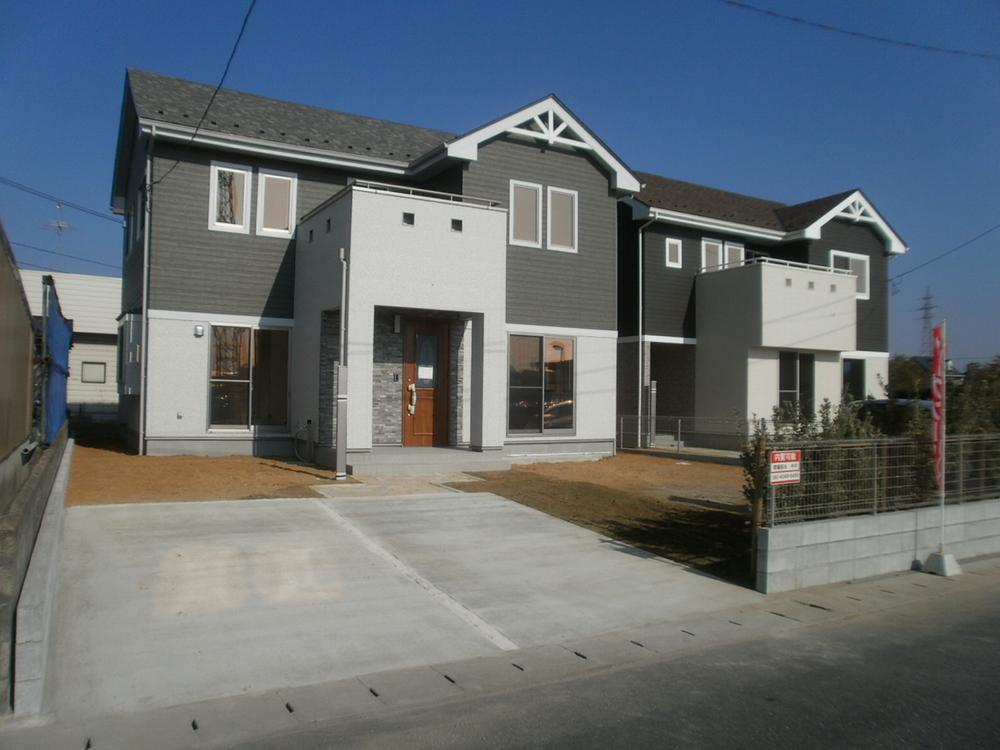 Local (11 May 2013) Shooting
現地(2013年11月)撮影
Balconyバルコニー 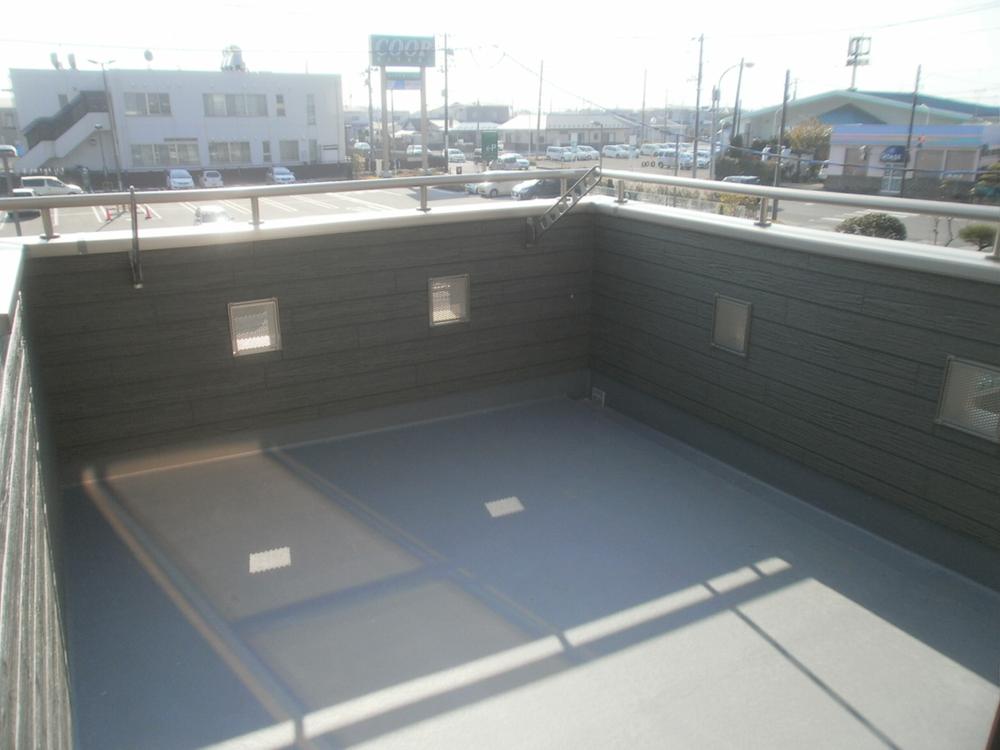 Local (11 May 2013) Shooting
現地(2013年11月)撮影
Other introspectionその他内観 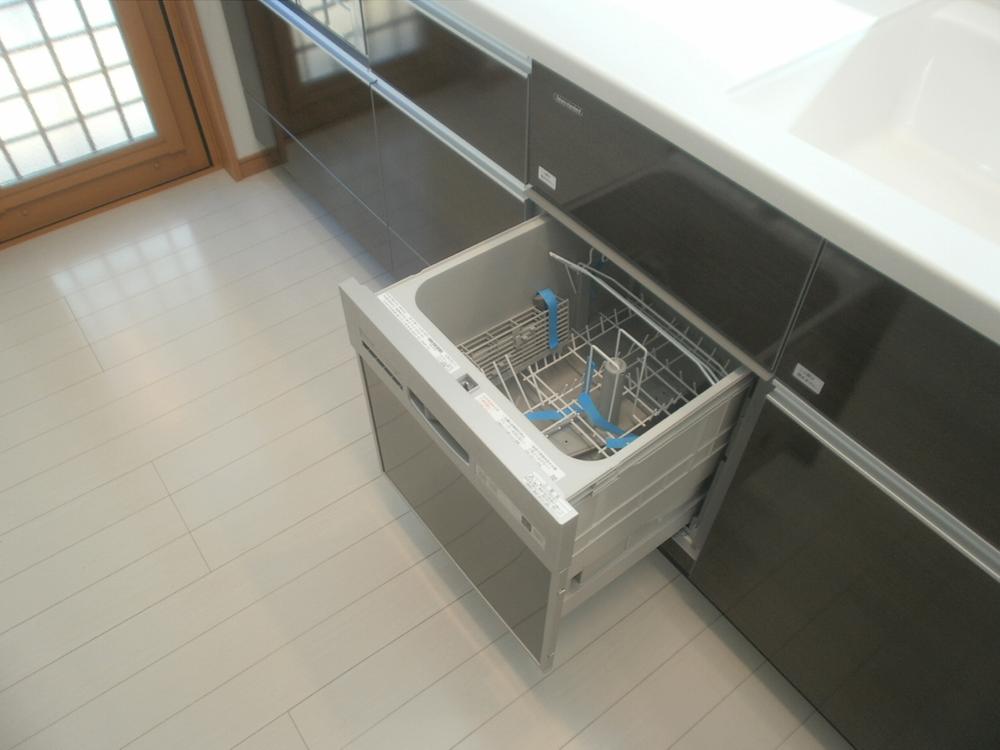 Dishwasher (November 2013) Shooting
食洗機(2013年11月)撮影
View photos from the dwelling unit住戸からの眺望写真 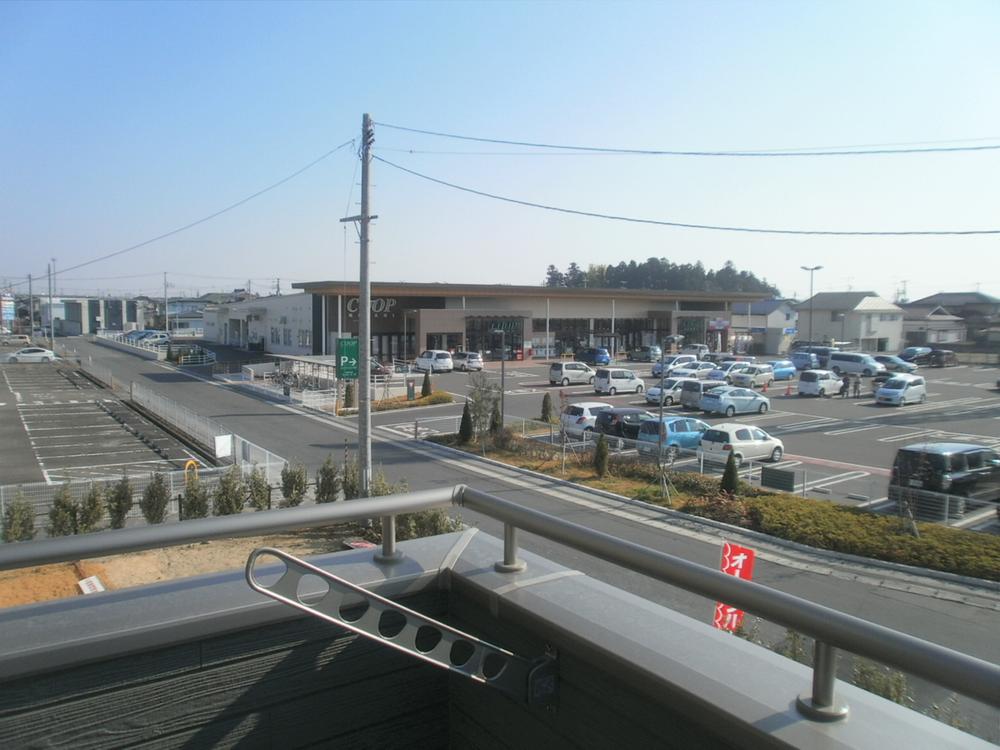 View from the site (November 2013) Shooting
現地からの眺望(2013年11月)撮影
Other localその他現地 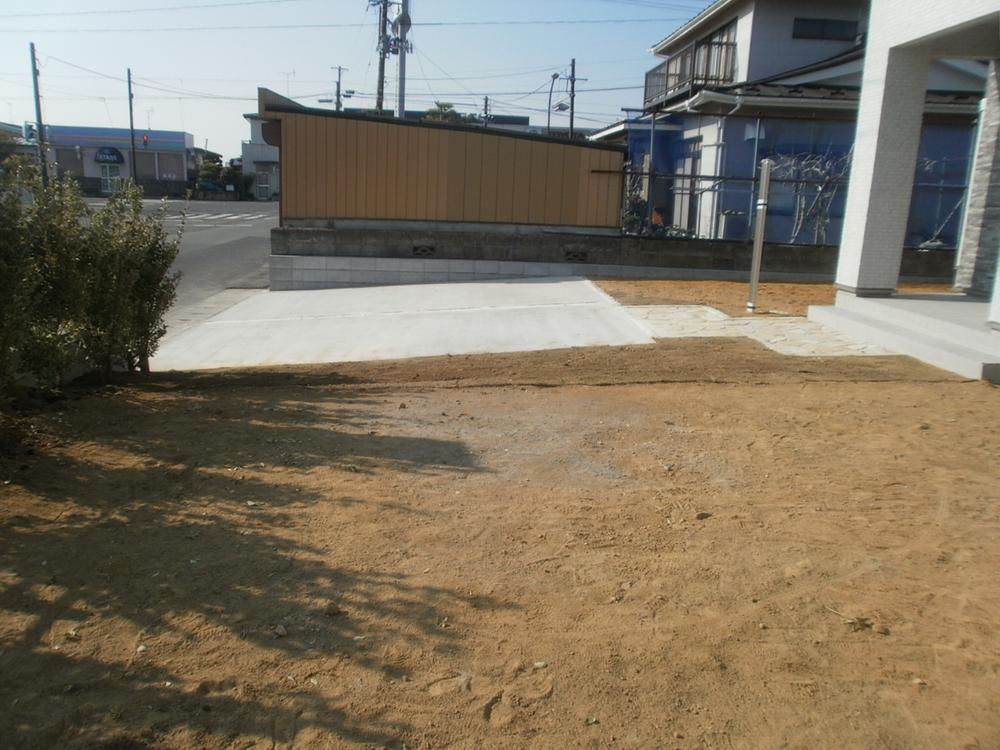 View from the garden (11 May 2013) Shooting
お庭からの眺望(2013年11月)撮影
Livingリビング 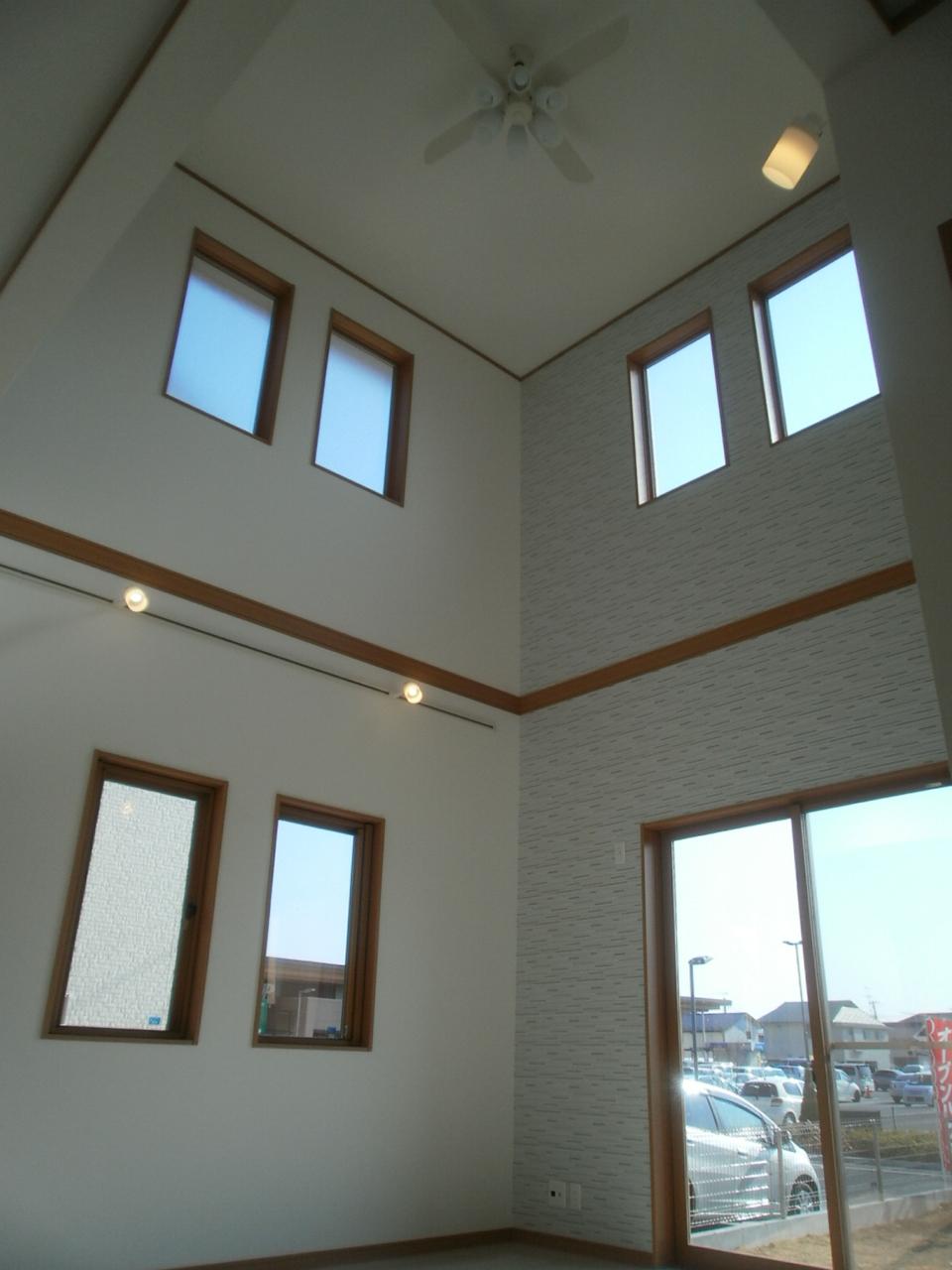 Indoor (11 May 2013) Shooting
室内(2013年11月)撮影
Non-living roomリビング以外の居室 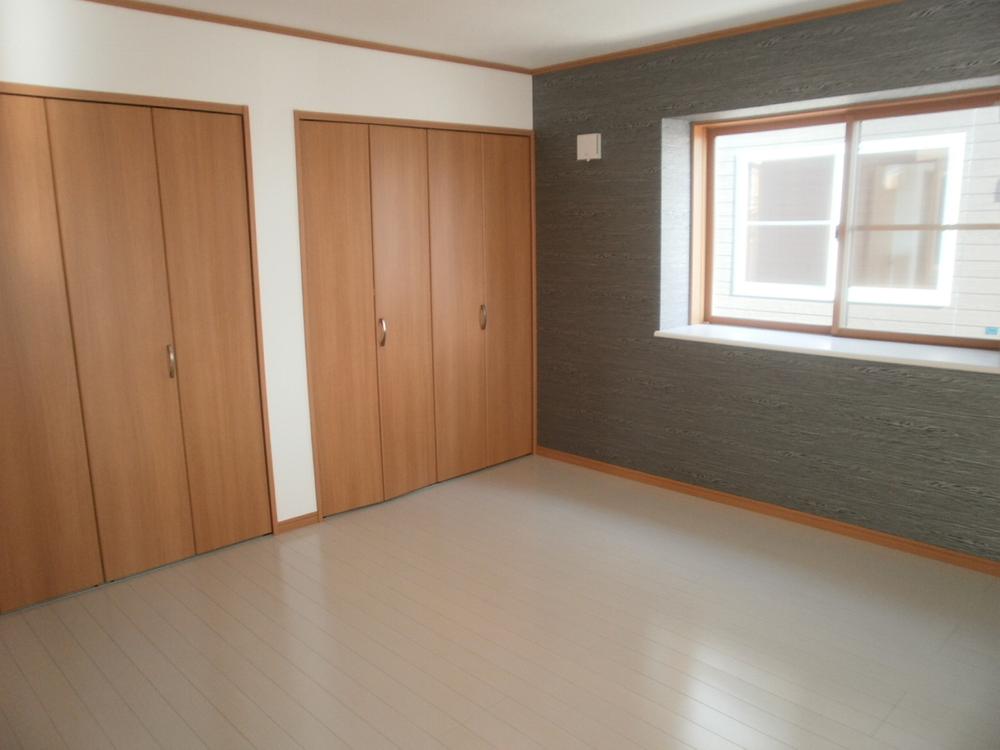 The main bedroom (11 May 2013) Shooting
主寝室(2013年11月)撮影
Entrance玄関 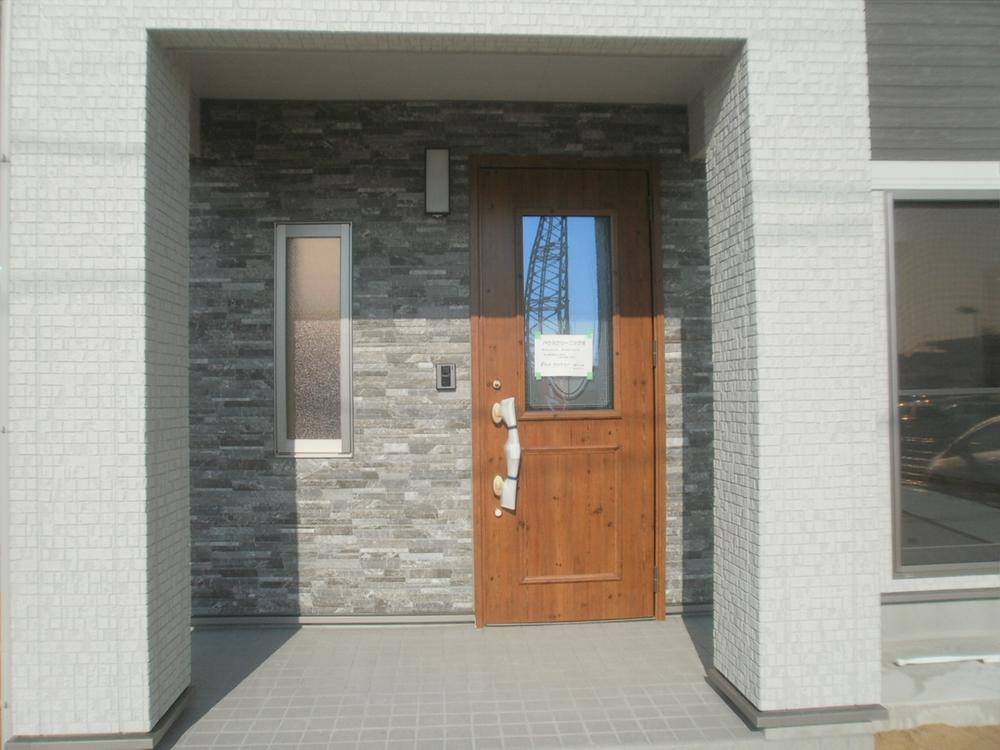 Local (11 May 2013) Shooting
現地(2013年11月)撮影
Receipt収納 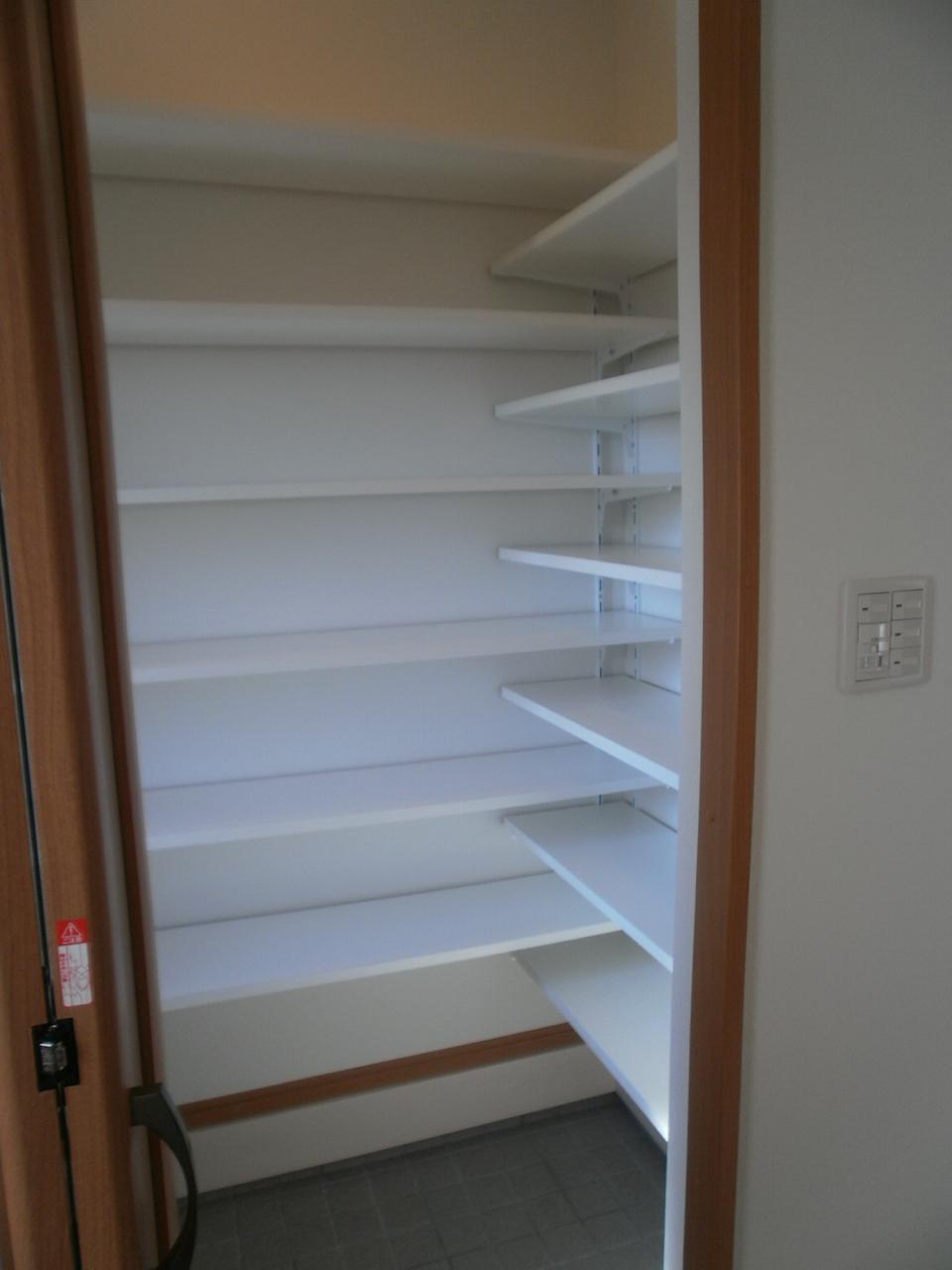 Shoes cloak (November 2013) Shooting
シューズクローク(2013年11月)撮影
Location
|





















