New Homes » Tohoku » Miyagi Prefecture » Osaki
 
| | Osaki City, Miyagi Prefecture 宮城県大崎市 |
| JR Rikuu East Line "Tsukanome" walk 7 minutes JR陸羽東線「塚目」歩7分 |
| Site 200 sq m more than, There are two cars parking space. Safe and comfortable all-electric homes of all building long-term quality housing certification! Click on the document request button Listing Details! 敷地200m2超、駐車スペース2台分あり。全棟長期優良住宅認定の安全で快適なオール電化住宅!物件詳細は資料請求ボタンをクリック! |
| ■ Site 200 sq m more than, There are two cars parking space. 4LDK plan that family can relax in the grounds of the leeway! Parking space There are also 2 car. ■ Comfortable home and convenient living environment Yorktown and convenient and make for comfortable commercial facilities within walking distance of a life such as K's Denki! ■ Contact us here! Click on the document request button! Property of charm will present the jammed material for free! ■敷地200m2超、駐車スペース2台分あり。ゆとりの敷地に家族がくつろげる4LDKプラン!駐車スペースも2台分あります。■快適な住まいと便利な住環境ヨークタウンやケーズデンキなど生活を便利で快適にしてくれる商業施設が徒歩圏内!■お問い合せはコチラ!資料請求ボタンをクリック!無料で物件の魅力がつまった資料をプレゼントします! |
Local guide map 現地案内図 | | Local guide map 現地案内図 | Features pickup 特徴ピックアップ | | Construction housing performance with evaluation / Design house performance with evaluation / Long-term high-quality housing / Vibration Control ・ Seismic isolation ・ Earthquake resistant / Parking two Allowed / Land 50 square meters or more / Energy-saving water heaters / LDK15 tatami mats or more / Or more before road 6m / Corner lot / Japanese-style room / Shaping land / Face-to-face kitchen / Toilet 2 places / 2-story / Double-glazing / TV monitor interphone / IH cooking heater / Walk-in closet / All-electric / City gas 建設住宅性能評価付 /設計住宅性能評価付 /長期優良住宅 /制震・免震・耐震 /駐車2台可 /土地50坪以上 /省エネ給湯器 /LDK15畳以上 /前道6m以上 /角地 /和室 /整形地 /対面式キッチン /トイレ2ヶ所 /2階建 /複層ガラス /TVモニタ付インターホン /IHクッキングヒーター /ウォークインクロゼット /オール電化 /都市ガス | Event information イベント情報 | | Model house (please make a reservation beforehand) schedule / Published in the ready-built model house OPEN! Would you like to experience the image and the size of the space? ! モデルハウス(事前に必ず予約してください)日程/公開中建売モデルハウスOPEN!空間のイメージや広さを体感してみませんか?お気軽に022-298-7188までお問合せ下さい! | Property name 物件名 | | [Sale ready-built] Wood Yu Town Osaki Furukawa Honami 8-chome 【分譲建売】ウッドユータウン大崎市古川穂波8丁目 | Price 価格 | | 28.6 million yen ・ 28,700,000 yen 2860万円・2870万円 | Floor plan 間取り | | 4LDK 4LDK | Units sold 販売戸数 | | 3 units 3戸 | Total units 総戸数 | | 6 units 6戸 | Land area 土地面積 | | 208.03 sq m ~ 209.33 sq m 208.03m2 ~ 209.33m2 | Building area 建物面積 | | 110.13 sq m ~ 113.44 sq m 110.13m2 ~ 113.44m2 | Completion date 完成時期(築年月) | | November 2013 2013年11月 | Address 住所 | | Osaki City, Miyagi Prefecture Furukawa Honami 8-212 Outside 宮城県大崎市古川穂波8-212 外 | Traffic 交通 | | JR Rikuu East Line "Tsukanome" walk 7 minutes
JR Rikuu East Line "Furukawa" walk 36 minutes JR陸羽東線「塚目」歩7分
JR陸羽東線「古川」歩36分
| Related links 関連リンク | | [Related Sites of this company] 【この会社の関連サイト】 | Contact お問い合せ先 | | Toyota Wood U Home Co., Ltd. Sendai Branch TEL: 0800-603-0641 [Toll free] mobile phone ・ Also available from PHS
Caller ID is not notified
Please contact the "saw SUUMO (Sumo)"
If it does not lead, If the real estate company トヨタウッドユーホーム(株)仙台支店TEL:0800-603-0641【通話料無料】携帯電話・PHSからもご利用いただけます
発信者番号は通知されません
「SUUMO(スーモ)を見た」と問い合わせください
つながらない方、不動産会社の方は
| Expenses 諸費用 | | Other expenses: autonomy fee: 6000 yen / Annual sum その他諸費用:自治会費:6000円/年額 | Building coverage, floor area ratio 建ぺい率・容積率 | | Kenpei rate: 70%, Volume ratio: 400% 建ペい率:70%、容積率:400% | Time residents 入居時期 | | Immediate available 即入居可 | Land of the right form 土地の権利形態 | | Ownership 所有権 | Structure and method of construction 構造・工法 | | Wooden 2-story (2 × 4 construction method) 木造2階建(2×4工法) | Construction 施工 | | Toyota Wood U Home Co., Ltd. トヨタウッドユーホーム株式会社 | Use district 用途地域 | | City planning area outside 都市計画区域外 | Land category 地目 | | Residential land 宅地 | Company profile 会社概要 | | <Seller> Minister of Land, Infrastructure and Transport (5) No. 005168 (the company), Miyagi Prefecture Building Lots and Buildings Transaction Business Association Northeast Real Estate Fair Trade Council member Toyota Wood U Home Co., Ltd. Sendai branch Yubinbango983-0852 Sendai, Miyagi Prefecture Miyagino District Tsutsujigaoka 3-7-35 Sompo Japan Sendai building 8th floor <売主>国土交通大臣(5)第005168号(社)宮城県宅地建物取引業協会会員 東北地区不動産公正取引協議会加盟トヨタウッドユーホーム(株)仙台支店〒983-0852 宮城県仙台市宮城野区榴岡3-7-35 損保ジャパン仙台ビル8階 |
Local appearance photo現地外観写真 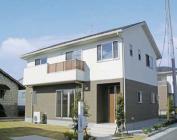 Toyota's tree house, Completed in Osaki Furukawa Honami 8-chome!
トヨタの木の家、大崎市古川穂波8丁目に完成!
Livingリビング 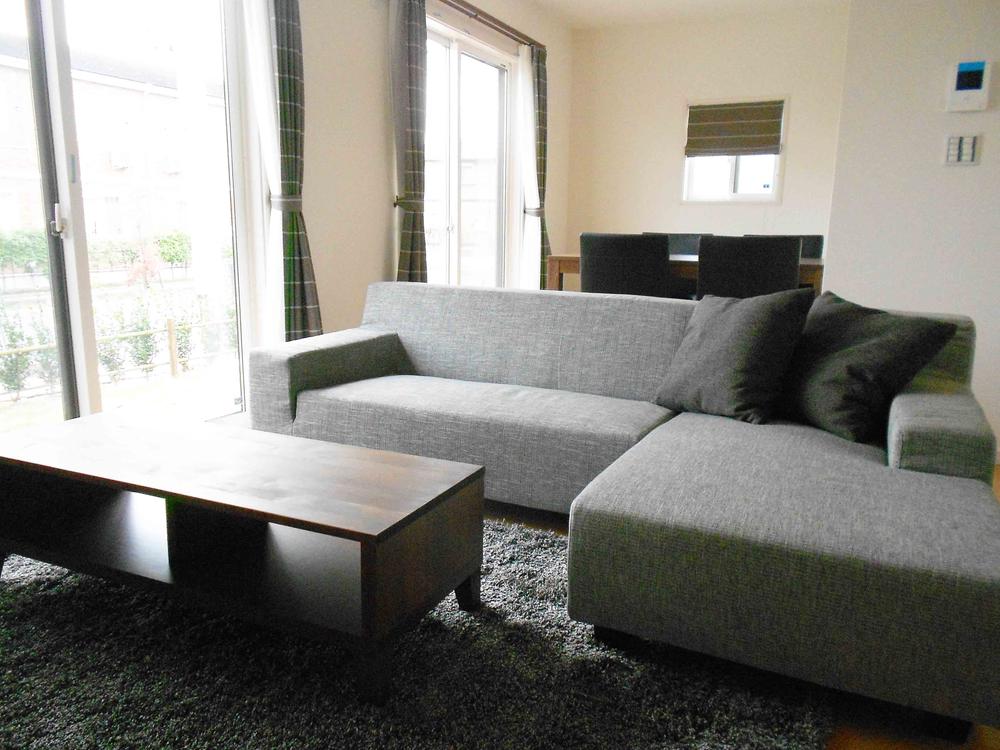 Spacious living-dining is south-facing sun of sun plug! Natural combination interior is penetration any interior.
広々リビングダイニングは太陽の陽が差し込む南向き!ナチュラルな組み合わせ内装がどんなインテリアにも溶け込みます。
Kitchenキッチン 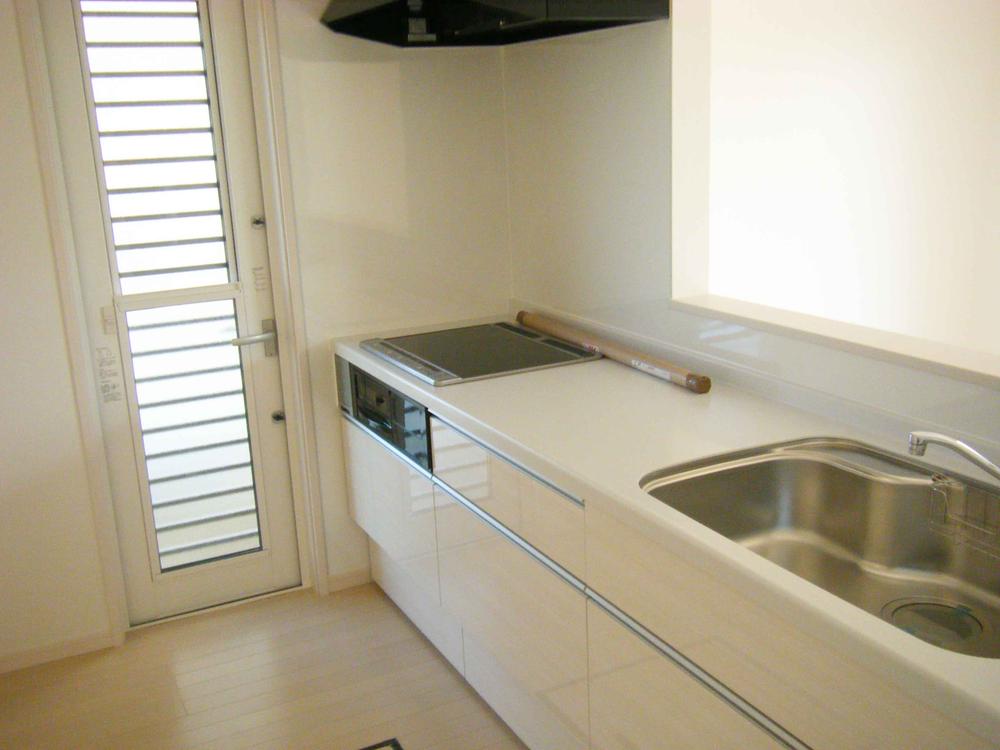 Face-to-face kitchen that can housework while conversing with family! Air is also clean and IH cooking heater that does not use fire.
家族と会話しながら家事が出来る対面キッチン!火を使わないIHクッキングヒーターで空気もクリーン。
Bathroom浴室 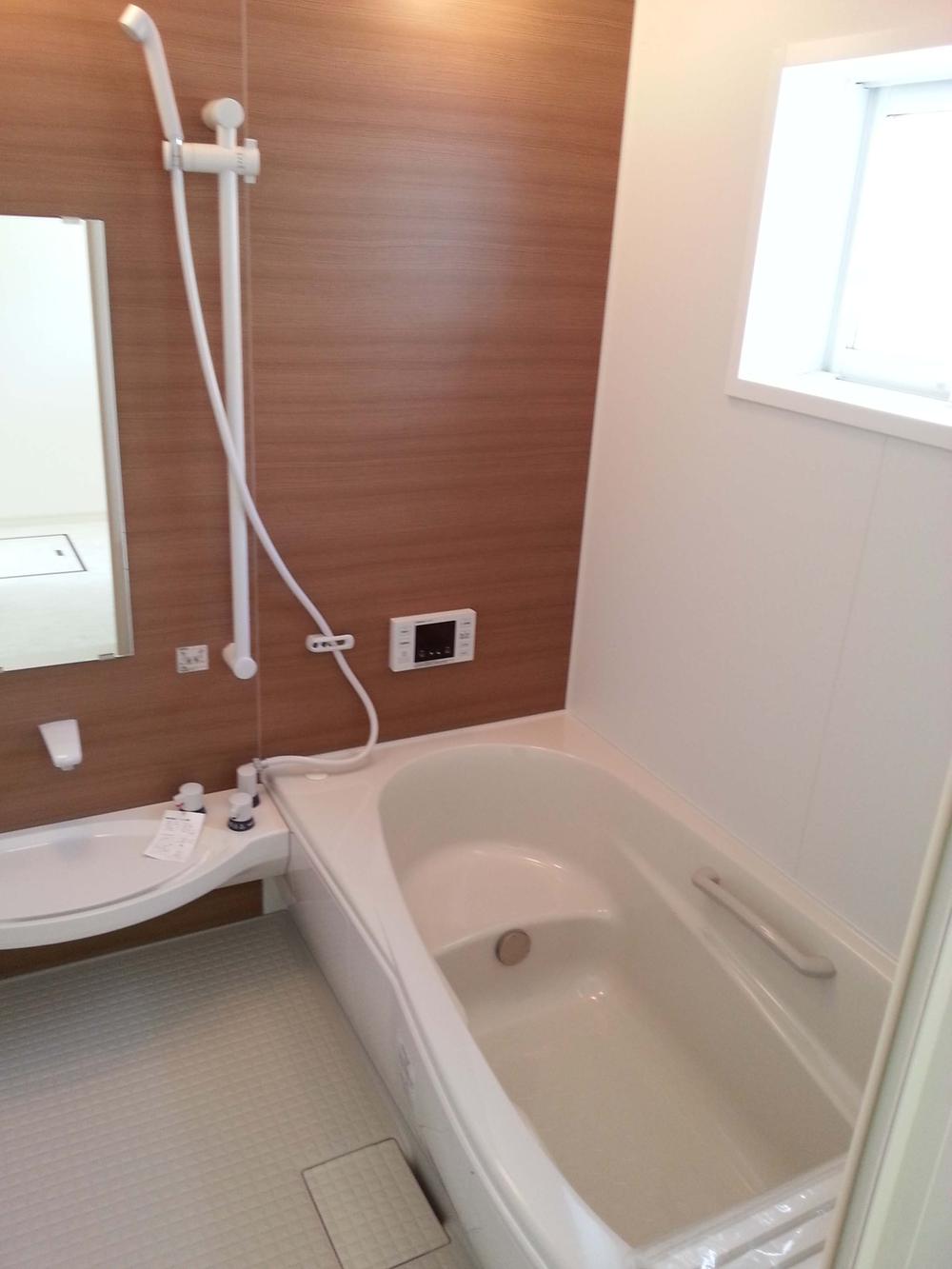 Bathroom to heal fatigue of the day. Panel of wood is the accent!
一日の疲れを癒すバスルーム。木目調のパネルがアクセントです!
Wash basin, toilet洗面台・洗面所 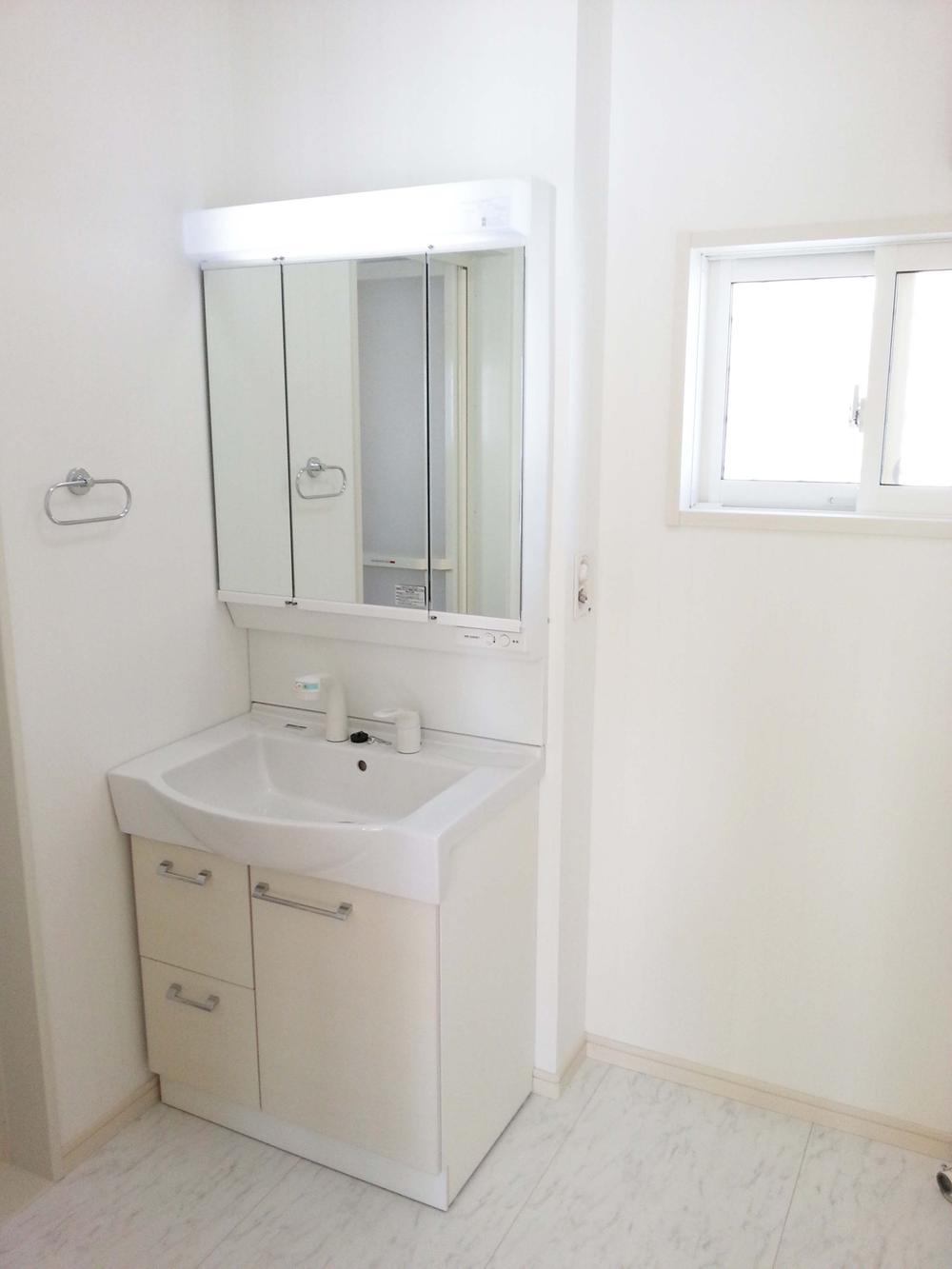 Wash basin shower faucet to change the living comfortable. Easy to clean!
暮らしを快適に変えるシャワー水栓の洗面台。お手入れもラクラク!
Local appearance photo現地外観写真 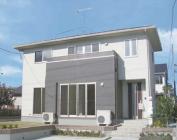 The accent of the outer wall of the calm gray house. (Compartment NO7)
落ち着いたグレーの外壁が住まいのアクセントに。(区画NO7)
Floor plan間取り図 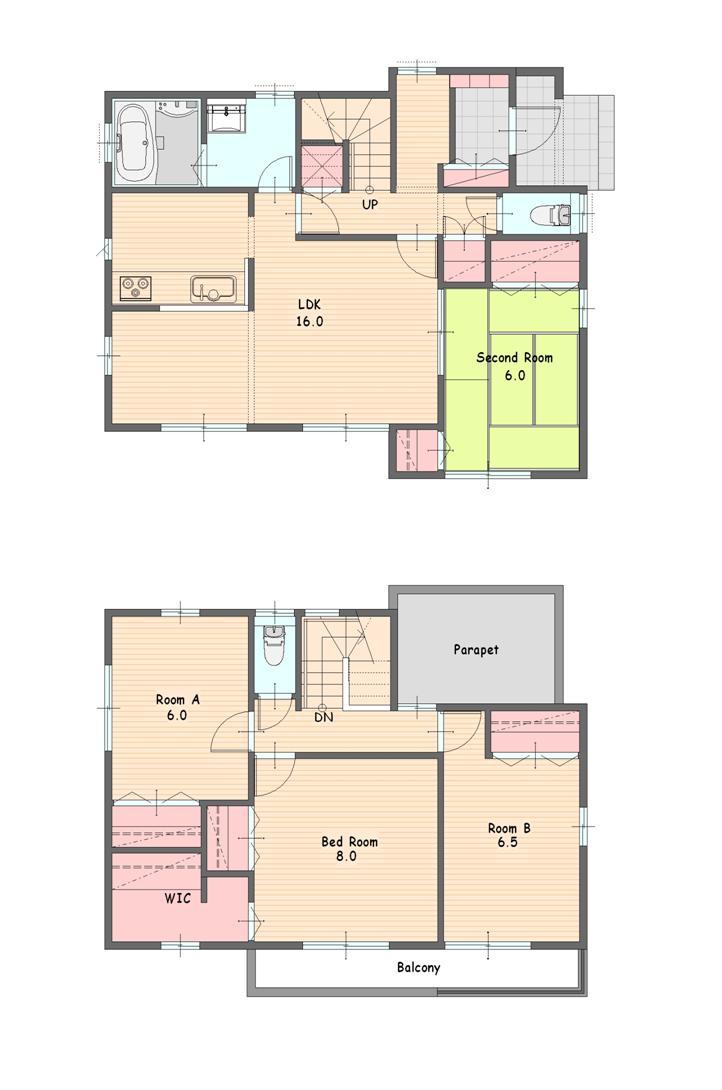 (Compartment No.8), Price 28.6 million yen, 4LDK, Land area 209.33 sq m , Building area 111.17 sq m
(区画No.8)、価格2860万円、4LDK、土地面積209.33m2、建物面積111.17m2
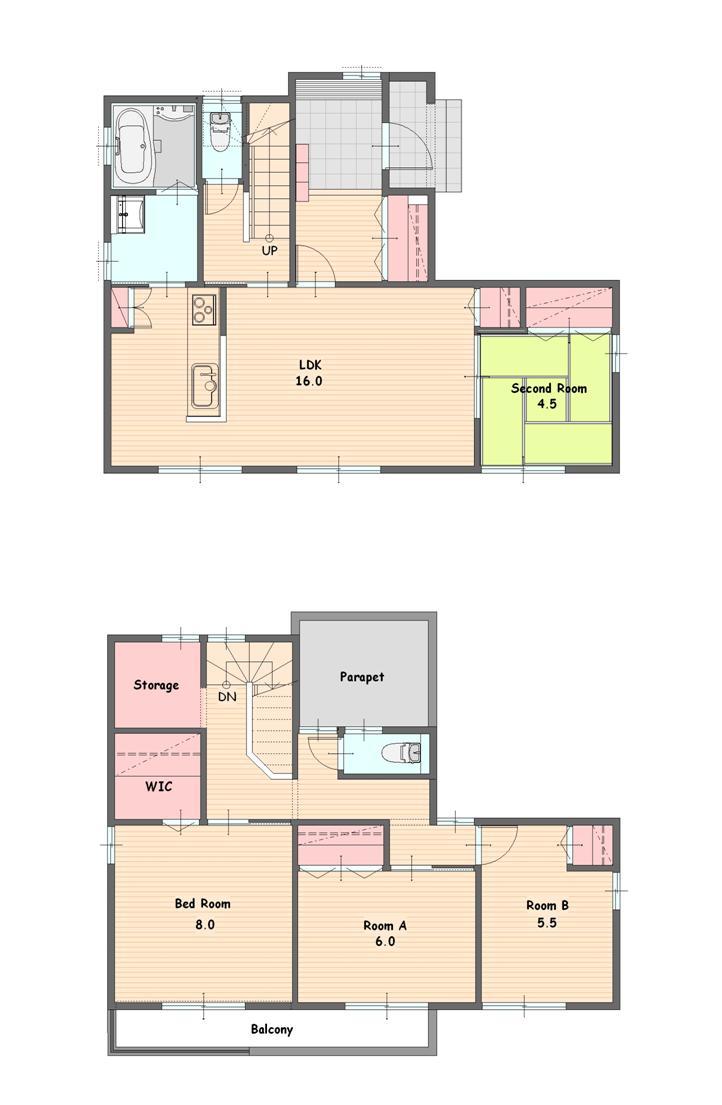 (Compartment No.10), Price 28,700,000 yen, 4LDK+S, Land area 208.03 sq m , Building area 113.44 sq m
(区画No.10)、価格2870万円、4LDK+S、土地面積208.03m2、建物面積113.44m2
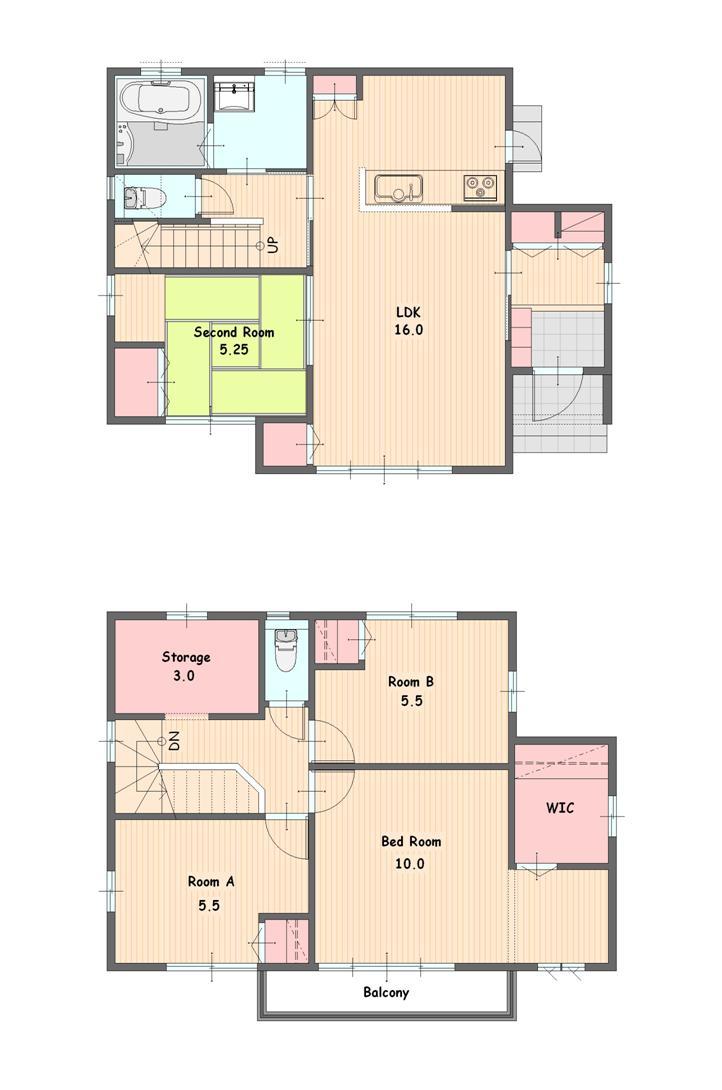 (Compartment No.7), Price 28.6 million yen, 4LDK+S, Land area 208.29 sq m , Building area 110.13 sq m
(区画No.7)、価格2860万円、4LDK+S、土地面積208.29m2、建物面積110.13m2
Supermarketスーパー 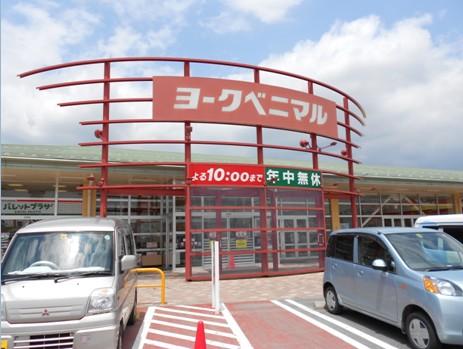 York-Benimaru until Furukawaminami shop 186m
ヨークベニマル古川南店まで186m
Primary school小学校 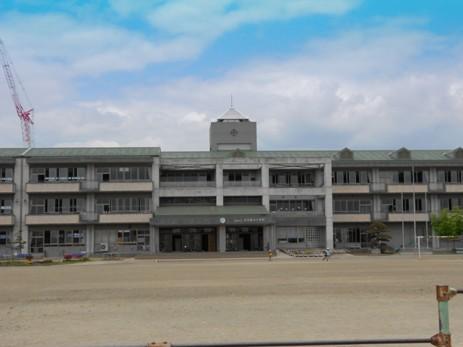 838m to Osaki Municipal Furukawa fifth elementary school
大崎市立古川第五小学校まで838m
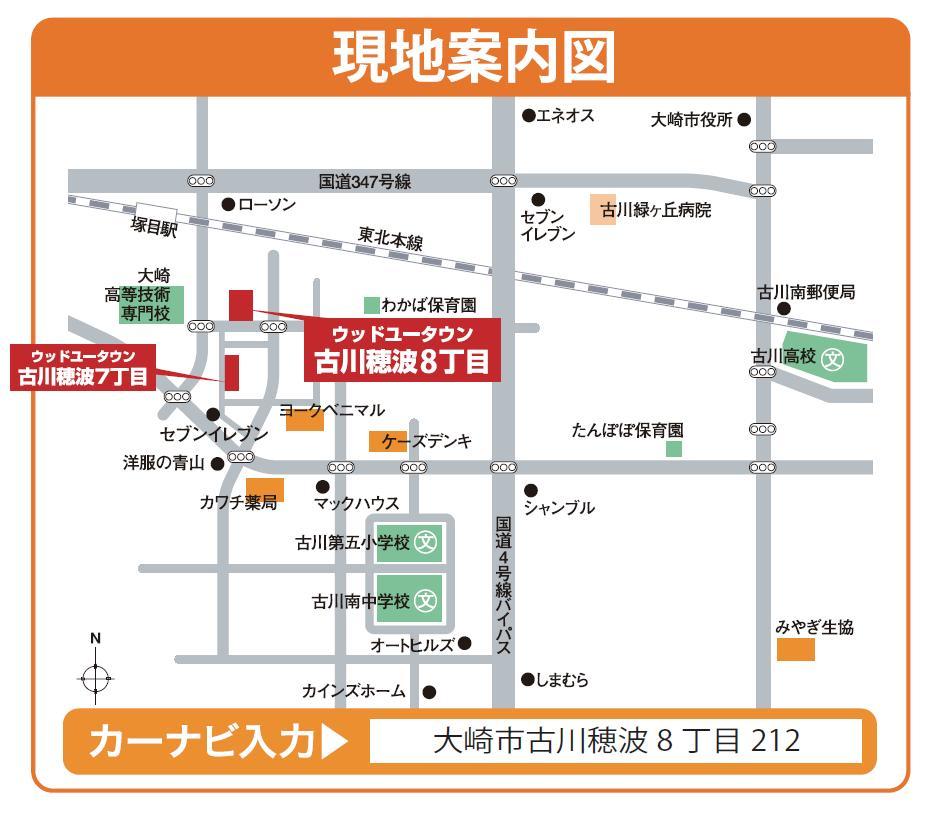 Local guide map
現地案内図
Home centerホームセンター 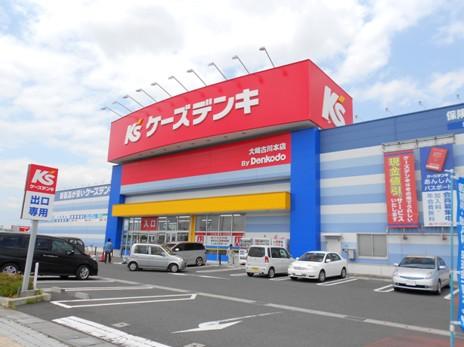 K's Denki 812m to Osaki Furukawa head office
ケーズデンキ大崎古川本店まで812m
Junior high school中学校 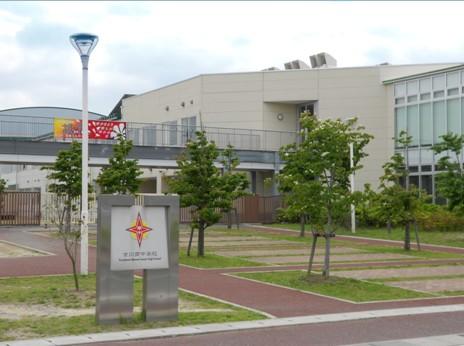 1026m to Osaki Municipal Furukawaminami junior high school
大崎市立古川南中学校まで1026m
Construction ・ Construction method ・ specification構造・工法・仕様 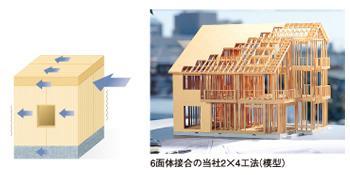 The floor and the wall using a panel of such structural plywood to the framework material, Integrated roof surface. Configure the whole house a hexahedral box as one unit. Structure obtained by integrating the precursor is, And the force from the outside is dispersed, Twisting and deformation ・ To prevent collapse.
枠組材に構造用合板などのパネルを用いて床面と壁面、屋根面を一体化。六面体の箱を1単位として家全体を構成します。躯体を一体化させた構造は、外部からの力を分散させて、ネジレや変形・倒壊を防ぎます。
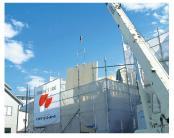 It developed a unique panel construction method that enables high-quality production of the existing 2 × 4 construction method as a base Toyota Wood U Home. The main structure is, Engineering Wood (EW) and lumber of hybrid (composite) is structure.
トヨタウッドユーホームでは既存の2×4工法をベースとして高品質な生産を可能にした独自のパネル工法を開発。主要構造は、エンジニアリングウッド(EW)と製材のハイブリッド(複合)構造です。
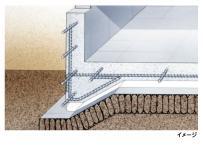 Has adopted a solid foundation by the foundation beams of the rising portion of the foundation and under the floor the entire surface of the slab (slab).
基礎の立ち上がり部の基礎梁と床下全面のスラブ(床版)によるベタ基礎を採用しています。
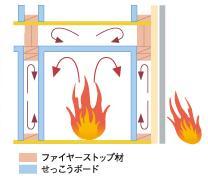 Fire fire spread will generally conveys the internal and the ceiling of the wall. 2 × 4 construction method is blocking and framework material the path of the fire, so "fire stop structure", Obstruct airflow, Will halt the fire to the upper floor that Moehirogaru.
火災は一般に壁の内部や天井裏を伝わって燃え広がります。2×4工法は火の通り道を枠組材などがふさいでいる「ファイヤーストップ構造」なので、空気の流れを遮断し、上階へ火が燃え広がるのをくいとめます。
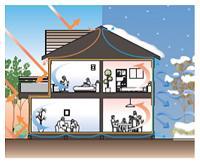 Toyota Wood U Home, The filling method of providing a heat-insulating layer is adopted in the skeleton body, Achieve a stable quality. Since the high thermal insulation performance, I could live and less temperature stress even in the indoor environment. You can achieve the eco-friendly house, comfortable and economical.
トヨタウッドユーホームでは、躯体内に断熱層を設ける充填工法を採用し、安定した品質を実現。高断熱性能なので、室内環境においても温度ストレスが少なく暮らせます。快適で経済的でエコな家を実現できます。
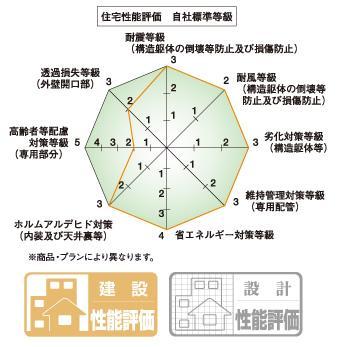 Toyota Wood U Home, Implementation to design a house performance evaluation in all building, It gets the construction performance evaluation report.
トヨタウッドユーホームでは、全棟で住宅性能評価を実施し設計、建設性能評価書を取得します。
Supermarketスーパー 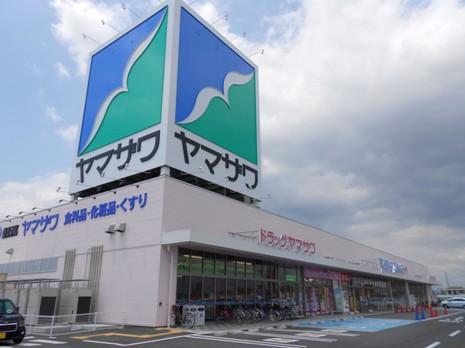 Yamazawa 1451m until Furukawa bypass shop
ヤマザワ古川バイパス店まで1451m
Drug storeドラッグストア 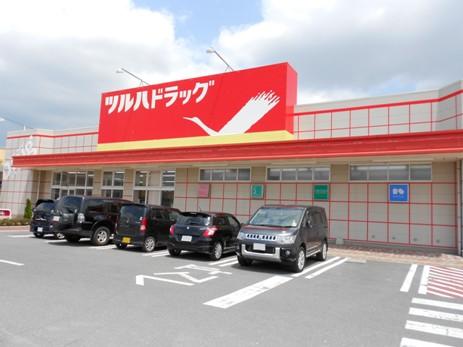 Tsuruha 305m to drag Furukawaminami shop
ツルハドラッグ古川南店まで305m
Security equipment防犯設備 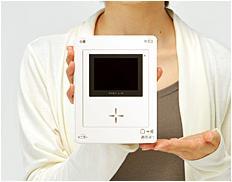 The whole family can use from children to the elderly, Simple design! Since the night also can see in color, It is safe.
お子様からお年寄りまで家族みんなが使える、シンプル設計!夜間もカラーで確認できるから、安心です。
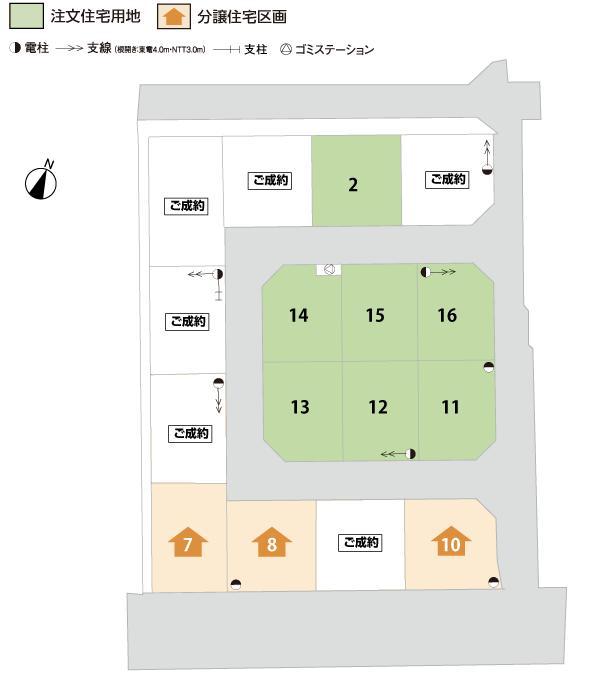 The entire compartment Figure
全体区画図
Location
| 
























