New Homes » Tohoku » Miyagi Prefecture » Aoba-ku, Sendai
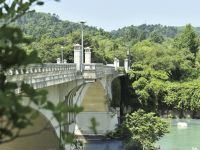 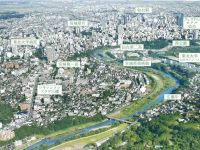
| | Miyagi Prefecture, Aoba-ku, Sendai 宮城県仙台市青葉区 |
| Sendai city bus "Kawauchisanjunin town" walk 5 minutes 仙台市営バス「川内三十人町」歩5分 |
| Subway Sendai Station 9 minute walk ('15 fiscal year scheduled to open) real tour Allowed! 地下鉄川内駅徒歩9分(’15年度開業予定)実物見学可! |
| Local guidance meetings! Born in the middle of the convenience and moisture, Charm of life stage 現地案内会開催!利便性と潤いの真ん中に生まれる、魅力のライフステージ |
Local guide map 現地案内図 | | Local guide map 現地案内図 | Features pickup 特徴ピックアップ | | Pre-ground survey / Year Available / Parking two Allowed / Land 50 square meters or more / Facing south / System kitchen / Siemens south road / LDK15 tatami mats or more / Corner lot / Japanese-style room / Shaping land / Garden more than 10 square meters / garden / Face-to-face kitchen / Toilet 2 places / Bathroom 1 tsubo or more / 2-story / Warm water washing toilet seat / Nantei / The window in the bathroom / TV monitor interphone / Urban neighborhood / Good view / All room 6 tatami mats or more / City gas / BS ・ CS ・ CATV / Located on a hill / Maintained sidewalk / Development subdivision in 地盤調査済 /年内入居可 /駐車2台可 /土地50坪以上 /南向き /システムキッチン /南側道路面す /LDK15畳以上 /角地 /和室 /整形地 /庭10坪以上 /庭 /対面式キッチン /トイレ2ヶ所 /浴室1坪以上 /2階建 /温水洗浄便座 /南庭 /浴室に窓 /TVモニタ付インターホン /都市近郊 /眺望良好 /全居室6畳以上 /都市ガス /BS・CS・CATV /高台に立地 /整備された歩道 /開発分譲地内 | Event information イベント情報 | | Local guide Board (please make a reservation beforehand) schedule / During the public time / 10:00 ~ 17:00 現地案内会(事前に必ず予約してください)日程/公開中時間/10:00 ~ 17:00 | Property name 物件名 | | Libre Garden Aoba Kawauchisanjunin cho リーブルガーデン青葉川内三十人町 | Price 価格 | | 34,800,000 yen ~ 35,800,000 yen 3480万円 ~ 3580万円 | Floor plan 間取り | | 4LDK 4LDK | Units sold 販売戸数 | | 16 houses 16戸 | Total units 総戸数 | | 105 units 105戸 | Land area 土地面積 | | 170.08 sq m ~ 186.63 sq m (registration) 170.08m2 ~ 186.63m2(登記) | Building area 建物面積 | | 103.5 sq m ~ 105.99 sq m (registration) 103.5m2 ~ 105.99m2(登記) | Driveway burden-road 私道負担・道路 | | Road width: 6m, Asphaltic pavement 道路幅:6m、アスファルト舗装 | Completion date 完成時期(築年月) | | December 2013 schedule 2013年12月予定 | Address 住所 | | Sendai, Miyagi Prefecture, Aoba-ku, Kawauchisanjunin-cho, 5-187 宮城県仙台市青葉区川内三十人町5-187 | Traffic 交通 | | Sendai city bus "Kawauchisanjunin town" walk 5 minutes 仙台市営バス「川内三十人町」歩5分 | Related links 関連リンク | | [Related Sites of this company] 【この会社の関連サイト】 | Contact お問い合せ先 | | Kashima Tohoku Kosan (Ltd.) TEL: 022-797-9091 Please inquire as "saw SUUMO (Sumo)" 鹿島東北興産(株)TEL:022-797-9091「SUUMO(スーモ)を見た」と問い合わせください | Sale schedule 販売スケジュール | | First-come-first-served basis application being accepted, Simultaneous local information meetings 先着順申込受付中、同時現地案内会開催 | Most price range 最多価格帯 | | 34 million yen ・ 35 million yen (each 8 units) 3400万円台・3500万円台(各8戸) | Expenses 諸費用 | | Other expenses: Shared green space Yes equity (1 compartment per 105 minutes, Administrative expenses per month 700 yen その他諸費用:共有緑地持分あり(1区画につき105分の1、管理費月額700円 | Building coverage, floor area ratio 建ぺい率・容積率 | | Kenpei rate: 60%, Volume ratio: 200% 建ペい率:60%、容積率:200% | Time residents 入居時期 | | 2013 end of December schedule 2013年12月末予定 | Land of the right form 土地の権利形態 | | Ownership 所有権 | Structure and method of construction 構造・工法 | | Wooden 2-story (framing method) 木造2階建(軸組工法) | Construction 施工 | | One Construction (Ltd.) 一建設(株) | Use district 用途地域 | | Two dwellings 2種住居 | Land category 地目 | | Residential land 宅地 | Other limitations その他制限事項 | | District plan Yes 地区計画有 | Overview and notices その他概要・特記事項 | | Building confirmation number: the first 24 confirmed building Miyagi Kenju No. 05732 建築確認番号:第24確認建築宮城建住05732号 | Company profile 会社概要 | | <Marketing alliance (agency)> Miyagi Governor (4) No. 004559 (Corporation) All Japan Real Estate Association Northeast Real Estate Fair Trade Council member Kashima Tohoku Kosan Co., Ltd. Yubinbango981-3341 Kurokawa-gun, Miyagi Prefecture tomiya Narita 8-1-1 <販売提携(代理)>宮城県知事(4)第004559号(公社)全日本不動産協会会員 東北地区不動産公正取引協議会加盟鹿島東北興産(株)〒981-3341 宮城県黒川郡富谷町成田8-1-1 |
Station駅 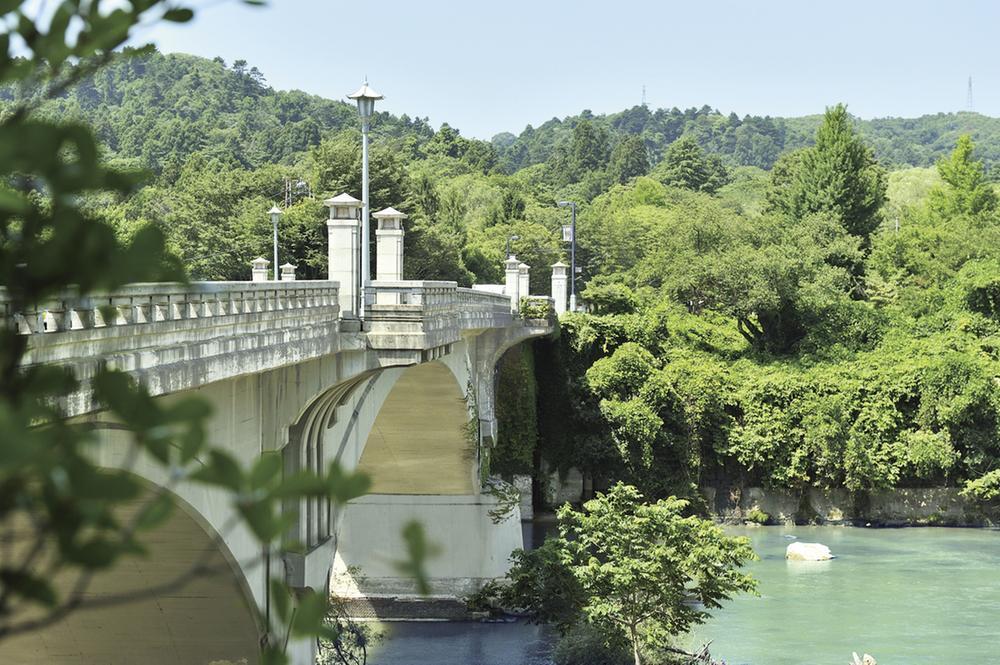 Ohashi of Hirose River
広瀬川の大橋
Aerial photograph航空写真 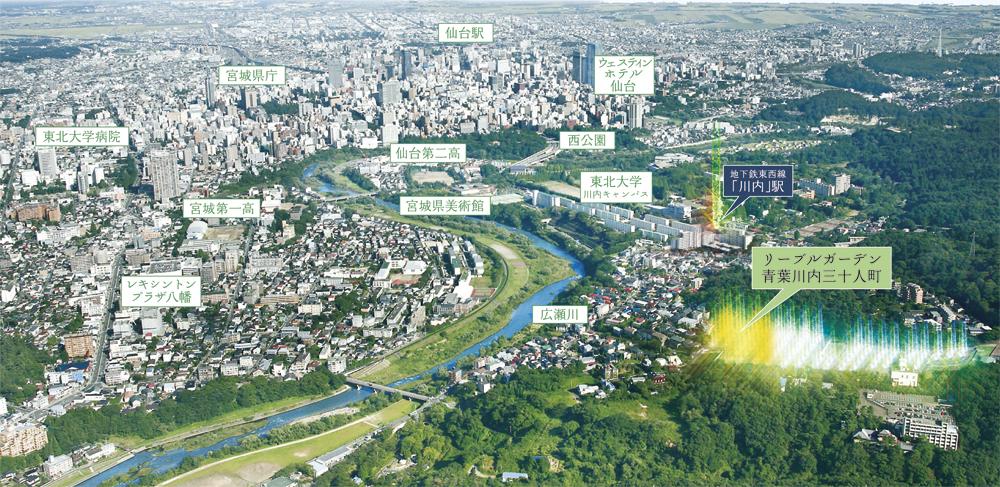 In fact a slightly different look at the local one that was subjected to a CG processing in (September 2006) shooting from the sky.
上空から見た現地(2006年9月)撮影にCG処理を施したもので実際とは多少異なります。
Streets around周辺の街並み 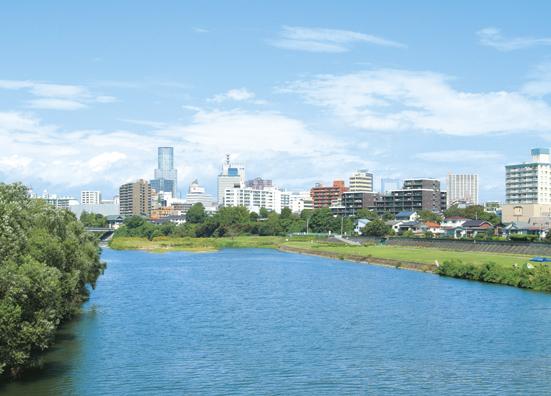 To walk the course the 1500m moisture rich Hirose River to Hirose River.
広瀬川まで1500m 潤い豊かな広瀬川をお散歩コースに。
Other Environmental Photoその他環境写真 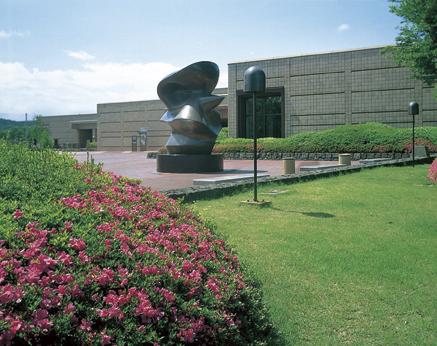 Miyagi Museum of Art, which tickle the 1400m intellectual curiosity to Miyagi Museum of Art
宮城県美術館まで1400m 知的好奇心をくすぐる宮城県美術館
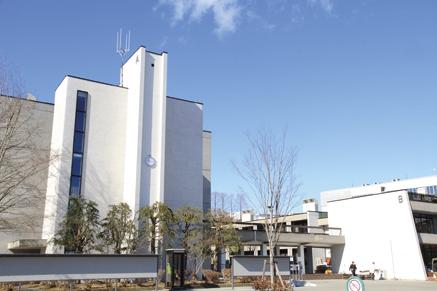 1100m familiar academic environment to Tohoku University Sendai campus
東北大学川内キャンパスまで1100m 身近なアカデミックな環境
( 4 Building) providing a color select Rendering outer wall( 4号棟)完成予想図外壁のカラーセレクトを用意 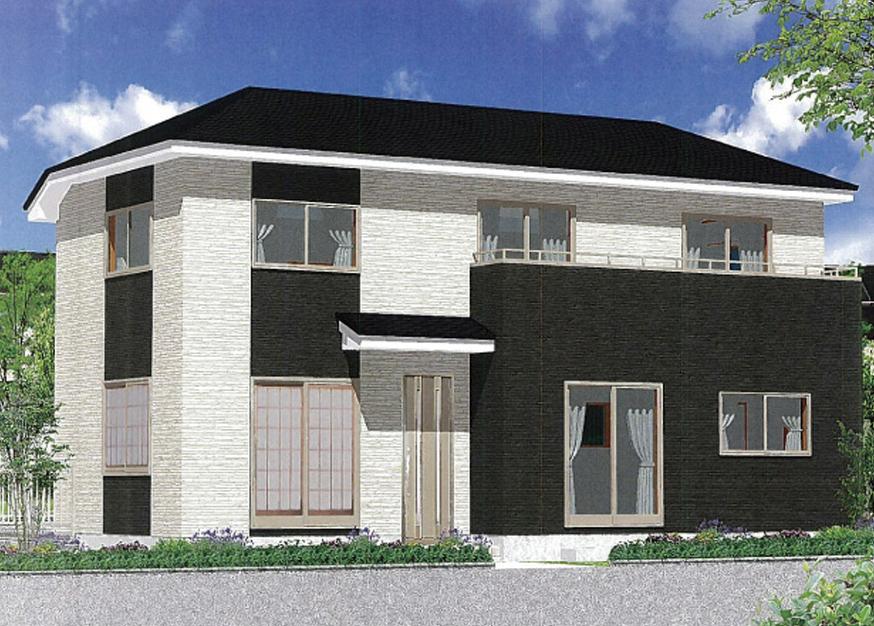 ( 4 Building) Rendering
( 4号棟)完成予想図
Hospital病院 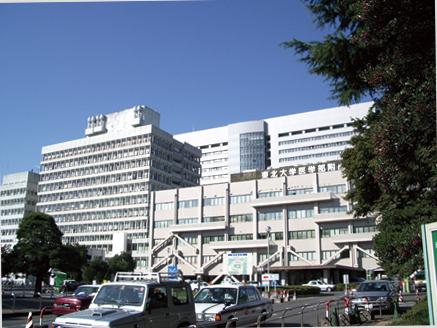 The 2700m facing up to Tohoku University Hospital is also Sendai Welfare Hospital, Also peace of mind in a pinch
東北大学病院まで2700m 向かいには仙台厚生病院もあり、いざという時も安心
High school ・ College高校・高専 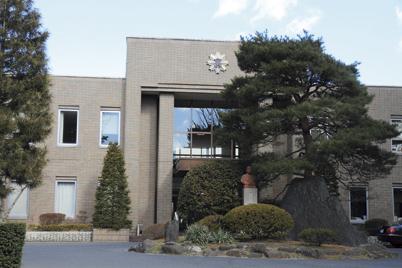 Historic school in 1900 1500m founding until Sendaidainikotogakko also close to
仙台第二高等学校まで1500m 1900年創立の歴史ある学校も身近に
Floor plan間取り図 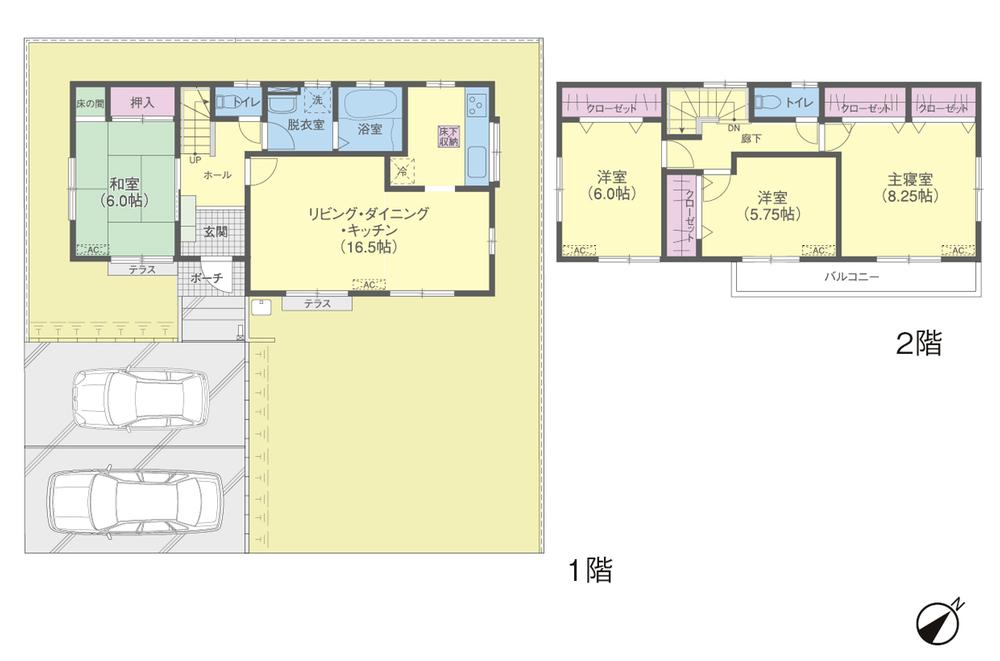 (4 Building), Price 35,800,000 yen, 4LDK, Land area 181.64 sq m , Building area 105.16 sq m
(4号棟)、価格3580万円、4LDK、土地面積181.64m2、建物面積105.16m2
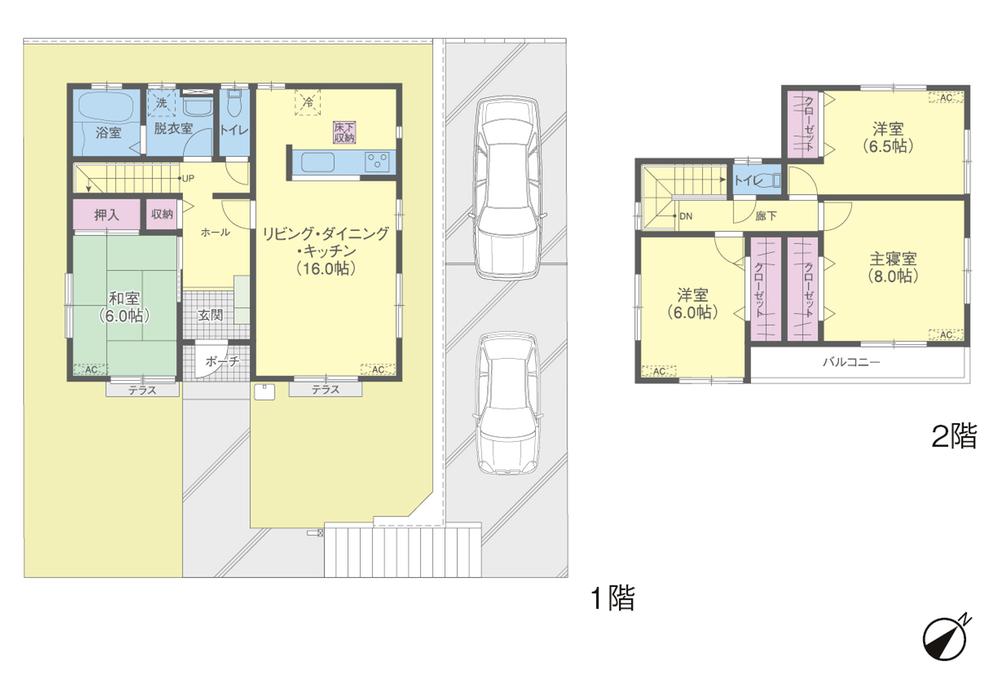 (14 Building), Price 34,800,000 yen, 4LDK, Land area 180.98 sq m , Building area 105.98 sq m
(14号棟)、価格3480万円、4LDK、土地面積180.98m2、建物面積105.98m2
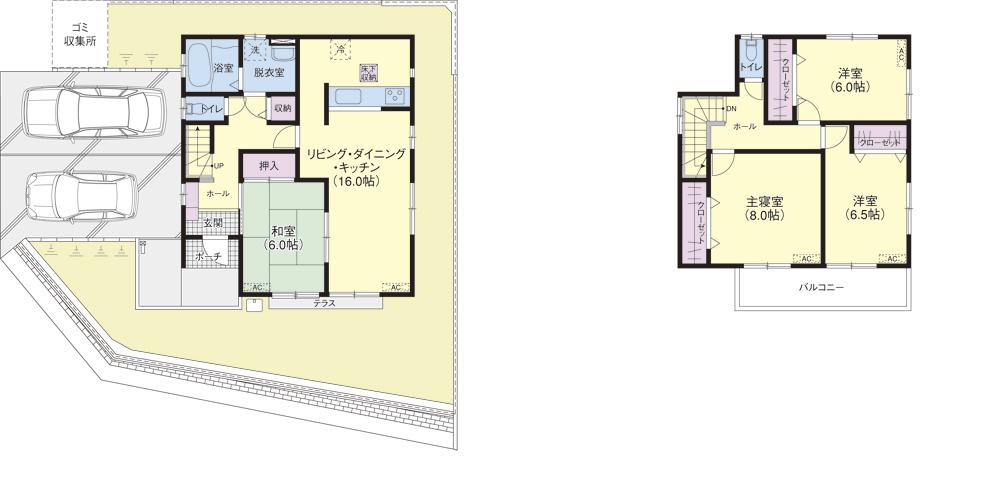 (1 Building), Price 34,800,000 yen, 4LDK, Land area 177.44 sq m , Building area 105.99 sq m
(1号棟)、価格3480万円、4LDK、土地面積177.44m2、建物面積105.99m2
Supermarketスーパー 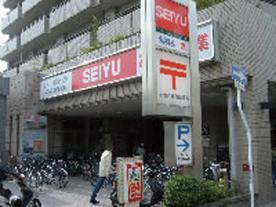 1800m a day, seven days a week 24 hours a day until the Seiyu Yahata shop. Convenient for replenishment of forgetting to buy
西友八幡店まで1800m 年中無休24時間営業。買い忘れの補充にも便利
Shopping centreショッピングセンター 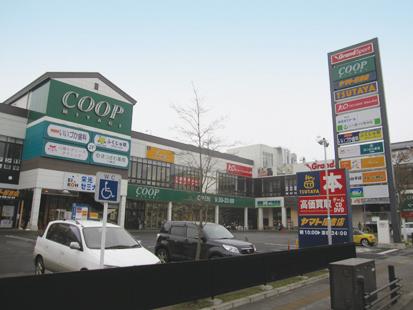 Open until 11 pm to Lexington Plaza Hachiman 1800m Miyagi Coop is
レキシントンプラザ八幡まで1800m みやぎ生協は夜11時まで営業
Station駅 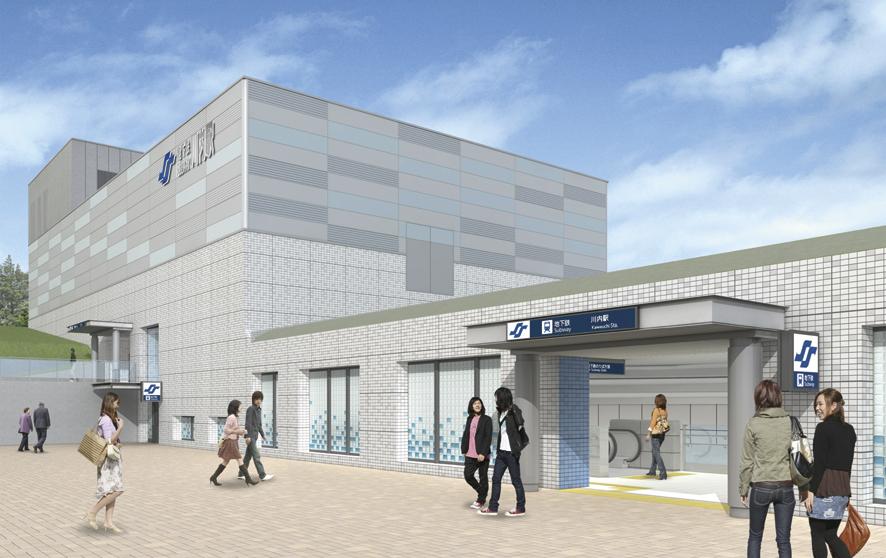 Sendai Station to 720m underground Sendai Station 2015 opened a 9-minute walk from the schedule
川内駅まで720m 地下鉄川内駅2015年度開業予定より徒歩9分
Local photos, including front road前面道路含む現地写真 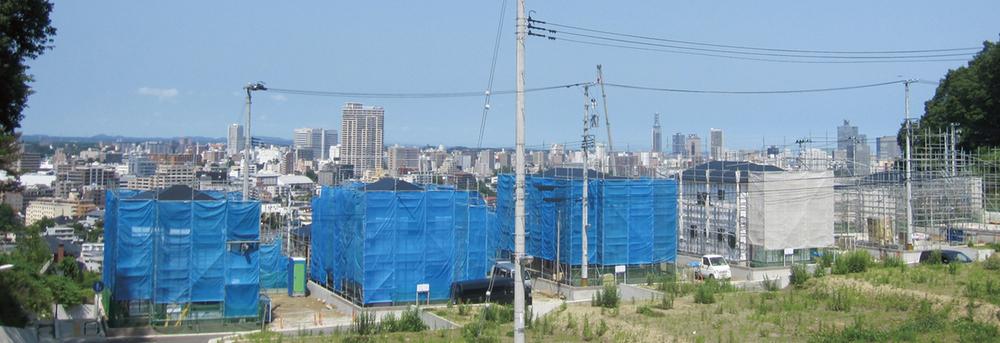 Local (July 2013) Shooting
現地(2013年7月)撮影
Floor plan間取り図 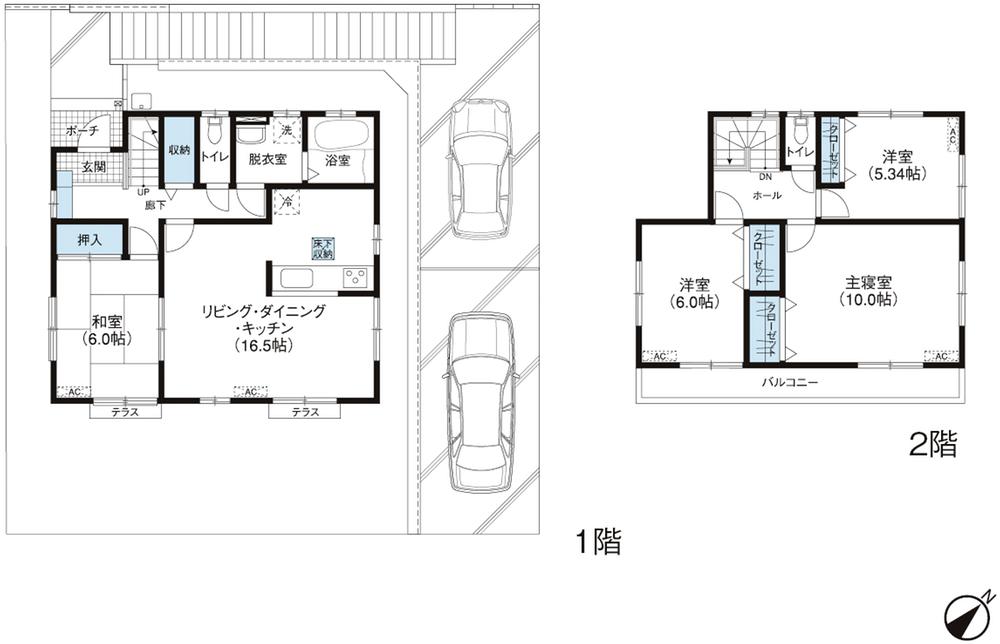 (11 Building), Price 34,800,000 yen, 4LDK, Land area 180.47 sq m , Building area 105.16 sq m
(11号棟)、価格3480万円、4LDK、土地面積180.47m2、建物面積105.16m2
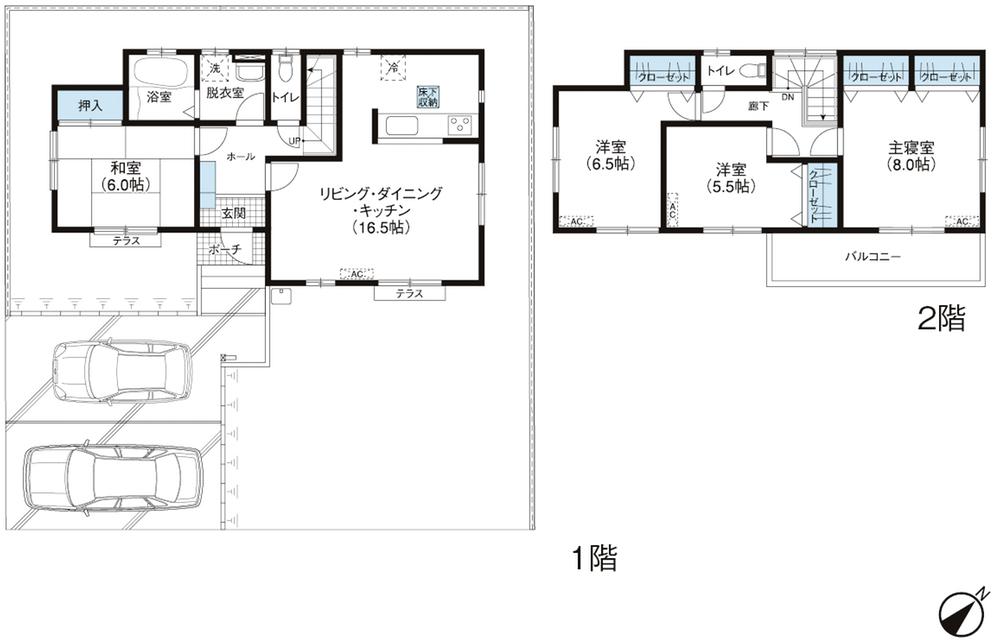 (5 Building), Price 35,800,000 yen, 4LDK, Land area 182.22 sq m , Building area 103.5 sq m
(5号棟)、価格3580万円、4LDK、土地面積182.22m2、建物面積103.5m2
Livingリビング 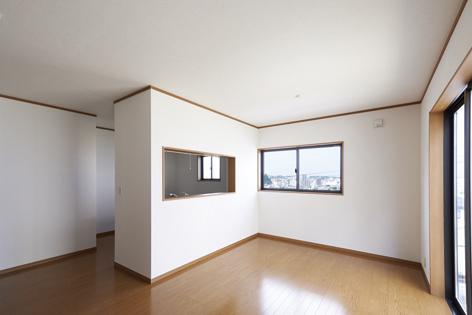 Scenic Living ・ dining. I want to enjoy any interior?
眺めの良いリビング・ダイニング。どんなインテリアを楽しみたい?(11号棟)
Kitchenキッチン 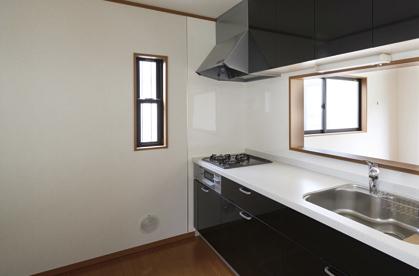 Ease wide use, Advanced equipment, Such as natural light from the window, Try to check (7 Building)
使いやす広さ、先進の設備、窓からの自然光など、チェックしよう(7号棟)
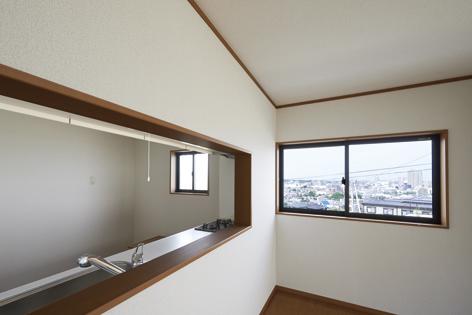 Semi-open kitchen. Time visitor, Reasonably that the hand is hidden ◎ (11 Building)
セミオープン型キッチン。来客時、適度に手元が隠れるのが◎(11号棟)
Non-living roomリビング以外の居室 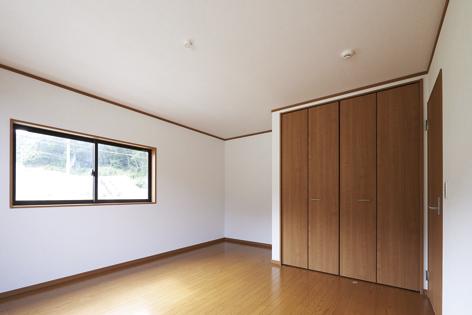 But it has a large storage, Space is neat spacious (Western-style, 7 Building)
大きめ収納が付いているので、空間はすっきり広々(洋室、7号棟)
Local guide map現地案内図 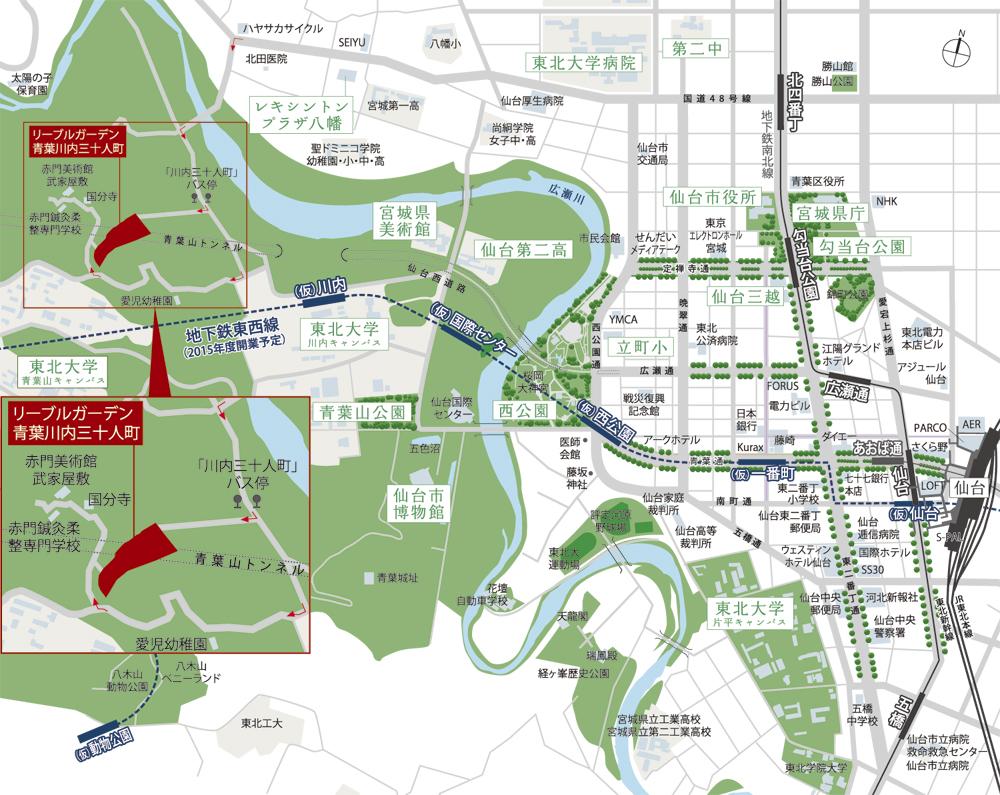 Nimble access to Sendai city center. Comfortable even commuting into the city.
仙台市中心部へのアクセスも軽快。街中への通勤も快適。
The entire compartment Figure全体区画図 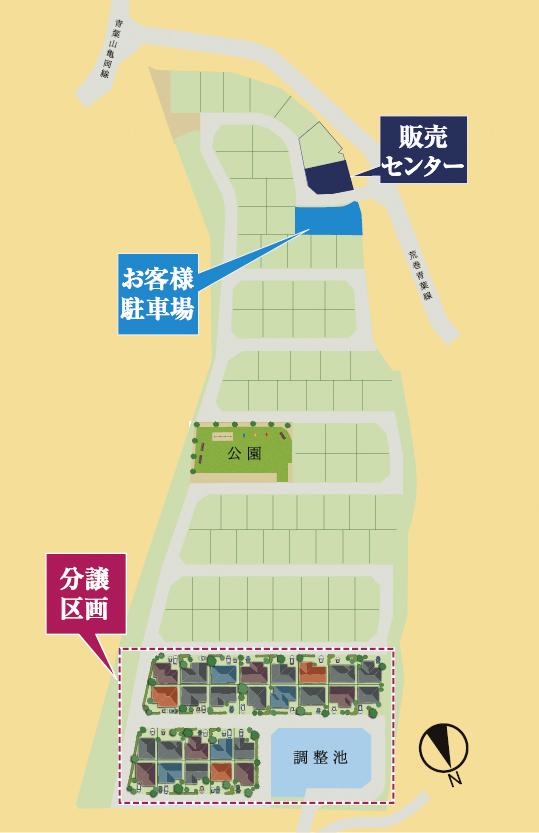 If local is accessed from Hachiman area, Immediately proceed on the road.
現地は八幡エリアからアクセスした場合、道路を進んですぐ。
Location
| 























