New Homes » Tohoku » Miyagi Prefecture » Aoba-ku, Sendai
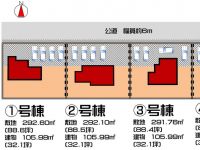 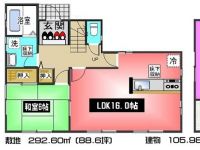
| | Miyagi Prefecture, Aoba-ku, Sendai 宮城県仙台市青葉区 |
| JR senzan line "Aiko" walk 32 minutes JR仙山線「愛子」歩32分 |
| Plumbing system by the header method, Basic packing method, Flat 35 fit housing ・ JHS ground guarantee ・ Deposit payment plans available housing based on the residential warranty fulfillment method ・ Under the floor the entire circumference ventilation ・ Nedaresu method adopted ヘッダー工法による配管システム、基礎パッキン工法、フラット35適合住宅・JHS地盤保証・住宅瑕疵担保履行法に基づく供託金制度利用住宅・床下全周換気・ネダレス工法採用 |
| Plumbing system by the header method, Basic packing method, Flat 35 fit housing ・ JHS ground guarantee ・ Deposit payment plans available housing based on the residential warranty fulfillment method ・ Under the floor the entire circumference ventilation ・ Nedaresu method adopted, Readjustment land within, Land 88 square meters or more, Corresponding to the flat-35S, Parking three or more possible, Energy-saving water heaters, Facing south, System kitchen, All room storage, Flat to the station, LDK15 tatami mats or more, Or more before road 6mese-style room, Washbasin with shower, Face-to-face kitchen, Wide balcony, Barrier-free, Toilet 2 places, Bathroom 1 tsubo or more, 2-story, South balcony, Double-glazing, Otobasu, Warm water washing toilet seat, Underfloor Storage, Water filter ヘッダー工法による配管システム、基礎パッキン工法、フラット35適合住宅・JHS地盤保証・住宅瑕疵担保履行法に基づく供託金制度利用住宅・床下全周換気・ネダレス工法採用、区画整理地内、土地88坪以上、フラット35Sに対応、駐車3台以上可、省エネ給湯器、南向き、システムキッチン、全居室収納、駅まで平坦、LDK15畳以上、前道6m以上、和室、シャワー付洗面台、対面式キッチン、ワイドバルコニー、バリアフリー、トイレ2ヶ所、浴室1坪以上、2階建、南面バルコニー、複層ガラス、オートバス、温水洗浄便座、床下収納、浄水器 |
Features pickup 特徴ピックアップ | | Corresponding to the flat-35S / Parking three or more possible / Land 50 square meters or more / Energy-saving water heaters / Facing south / System kitchen / All room storage / Flat to the station / LDK15 tatami mats or more / Or more before road 6m / Japanese-style room / Washbasin with shower / Face-to-face kitchen / Wide balcony / Barrier-free / Toilet 2 places / Bathroom 1 tsubo or more / 2-story / South balcony / Double-glazing / Otobasu / Warm water washing toilet seat / Underfloor Storage / Water filter / Readjustment land within フラット35Sに対応 /駐車3台以上可 /土地50坪以上 /省エネ給湯器 /南向き /システムキッチン /全居室収納 /駅まで平坦 /LDK15畳以上 /前道6m以上 /和室 /シャワー付洗面台 /対面式キッチン /ワイドバルコニー /バリアフリー /トイレ2ヶ所 /浴室1坪以上 /2階建 /南面バルコニー /複層ガラス /オートバス /温水洗浄便座 /床下収納 /浄水器 /区画整理地内 | Price 価格 | | 28.8 million yen 2880万円 | Floor plan 間取り | | 4LDK 4LDK | Units sold 販売戸数 | | 4 units 4戸 | Total units 総戸数 | | 4 units 4戸 | Land area 土地面積 | | 291.71 sq m ~ 292.6 sq m (88.24 tsubo ~ 88.51 tsubo) (Registration) 291.71m2 ~ 292.6m2(88.24坪 ~ 88.51坪)(登記) | Building area 建物面積 | | 105.98 sq m ~ 105.99 sq m (32.05 tsubo ~ 32.06 tsubo) (Registration) 105.98m2 ~ 105.99m2(32.05坪 ~ 32.06坪)(登記) | Driveway burden-road 私道負担・道路 | | Road width: 6m ~ 6.3m, Asphaltic pavement, South road width about 6.3m West ・ East driveway width 6m 道路幅:6m ~ 6.3m、アスファルト舗装、南側公道幅員約6.3m 西側・東側私道幅員6m | Completion date 完成時期(築年月) | | March 2014 schedule 2014年3月予定 | Address 住所 | | Miyagi Prefecture, Aoba-ku, Sendai Nishikigaoka 5 宮城県仙台市青葉区錦ケ丘5 | Traffic 交通 | | JR senzan line "Aiko" walk 32 minutes
Municipal bus "Nishikigaoka 5-chome" walk 4 minutes JR仙山線「愛子」歩32分
市営バス「錦が丘5丁目」歩4分 | Person in charge 担当者より | | Personnel Kirara Ju販 Corporation Miyagi prefecture new construction ・ Used Detached, Mansion, We deal with many land. It will also sell assessment. Please feel free to contact us. 担当者きらら住販株式会社宮城県内新築・中古戸建、マンション、土地多数取り扱っております。売却査定もいたしております。お気軽にお問合せください。 | Contact お問い合せ先 | | TEL: 0800-603-7074 [Toll free] mobile phone ・ Also available from PHS
Caller ID is not notified
Please contact the "saw SUUMO (Sumo)"
If it does not lead, If the real estate company TEL:0800-603-7074【通話料無料】携帯電話・PHSからもご利用いただけます
発信者番号は通知されません
「SUUMO(スーモ)を見た」と問い合わせください
つながらない方、不動産会社の方は
| Building coverage, floor area ratio 建ぺい率・容積率 | | Kenpei rate: 40%, Volume ratio: 60% 建ペい率:40%、容積率:60% | Time residents 入居時期 | | March 2014 schedule 2014年3月予定 | Land of the right form 土地の権利形態 | | Ownership 所有権 | Structure and method of construction 構造・工法 | | Wooden 2-story (framing method) 木造2階建(軸組工法) | Use district 用途地域 | | One low-rise 1種低層 | Land category 地目 | | Residential land 宅地 | Other limitations その他制限事項 | | Flat 35 fit housing ・ JHS ground guarantee ・ Deposit payment plans available housing based on the residential warranty fulfillment method ・ Under the floor the entire circumference ventilation ・ Nedaresu method adopted ・ Third party building inspection ・ Guarantee of dwelling フラット35適合住宅・JHS地盤保証・住宅瑕疵担保履行法に基づく供託金制度利用住宅・床下全周換気・ネダレス工法採用・第三者建物検査・住いの保証書 | Overview and notices その他概要・特記事項 | | Contact Person: Kirara Ju販 Co., Ltd., Building confirmation number: No. H25 confirmation architecture Miyagi Kenju No. 01874 担当者:きらら住販株式会社、建築確認番号:第H25確認建築宮城建住01874号 | Company profile 会社概要 | | <Mediation> Miyagi Governor (2) the first 005,393 No. Kirara Ju販 Co. Yubinbango980-0014 Miyagi Prefecture, Aoba-ku, Sendai Honcho 1-13-32 <仲介>宮城県知事(2)第005393号きらら住販(株)〒980-0014 宮城県仙台市青葉区本町1-13-32 |
The entire compartment Figure全体区画図 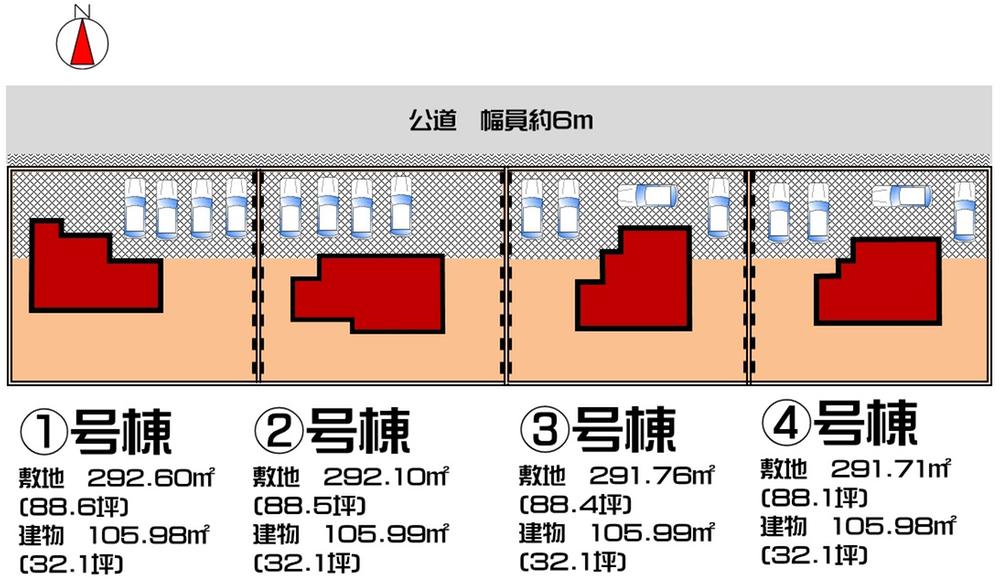 All four buildings Compartment Figure
全4棟 区画図
Floor plan間取り図 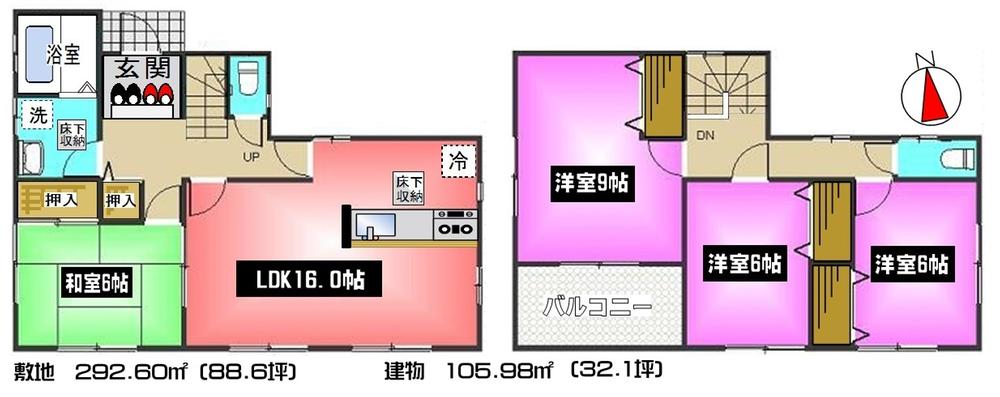 (1 Building), Price 28.8 million yen, 4LDK, Land area 292.6 sq m , Building area 105.98 sq m
(1号棟)、価格2880万円、4LDK、土地面積292.6m2、建物面積105.98m2
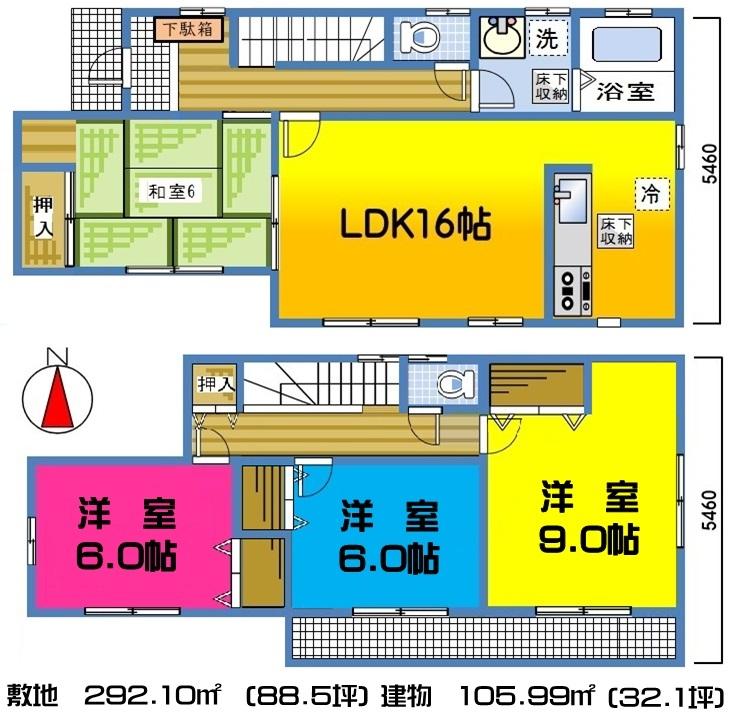 (Building 2), Price 28.8 million yen, 4LDK, Land area 292.1 sq m , Building area 105.99 sq m
(2号棟)、価格2880万円、4LDK、土地面積292.1m2、建物面積105.99m2
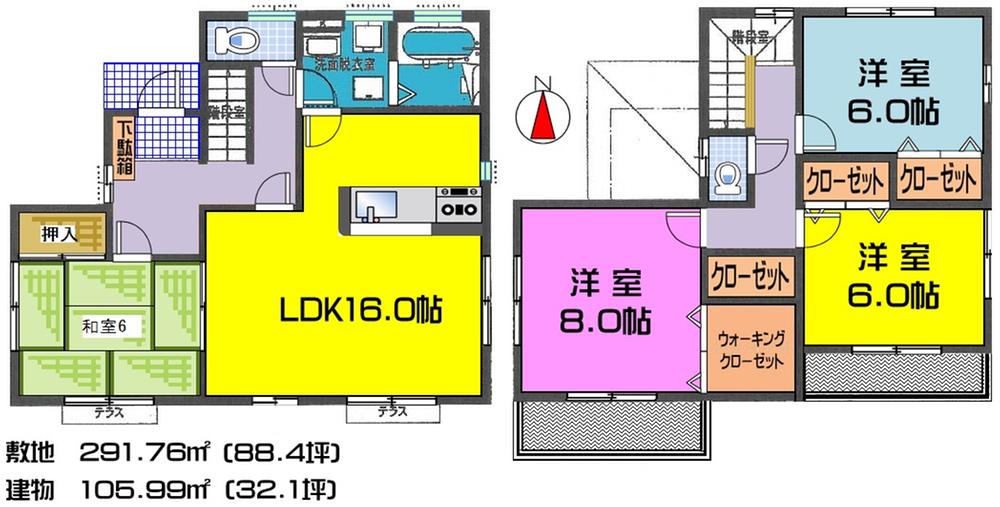 (3 Building), Price 28.8 million yen, 4LDK, Land area 291.76 sq m , Building area 105.99 sq m
(3号棟)、価格2880万円、4LDK、土地面積291.76m2、建物面積105.99m2
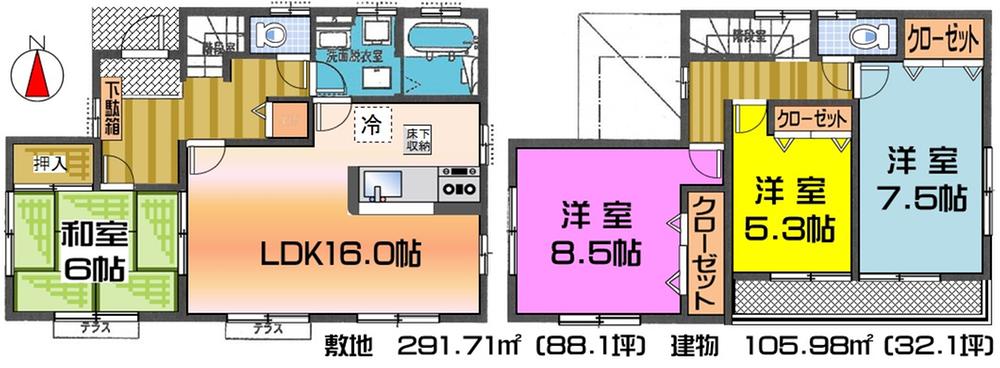 (4 Building), Price 28.8 million yen, 4LDK, Land area 291.71 sq m , Building area 105.98 sq m
(4号棟)、価格2880万円、4LDK、土地面積291.71m2、建物面積105.98m2
Local appearance photo現地外観写真 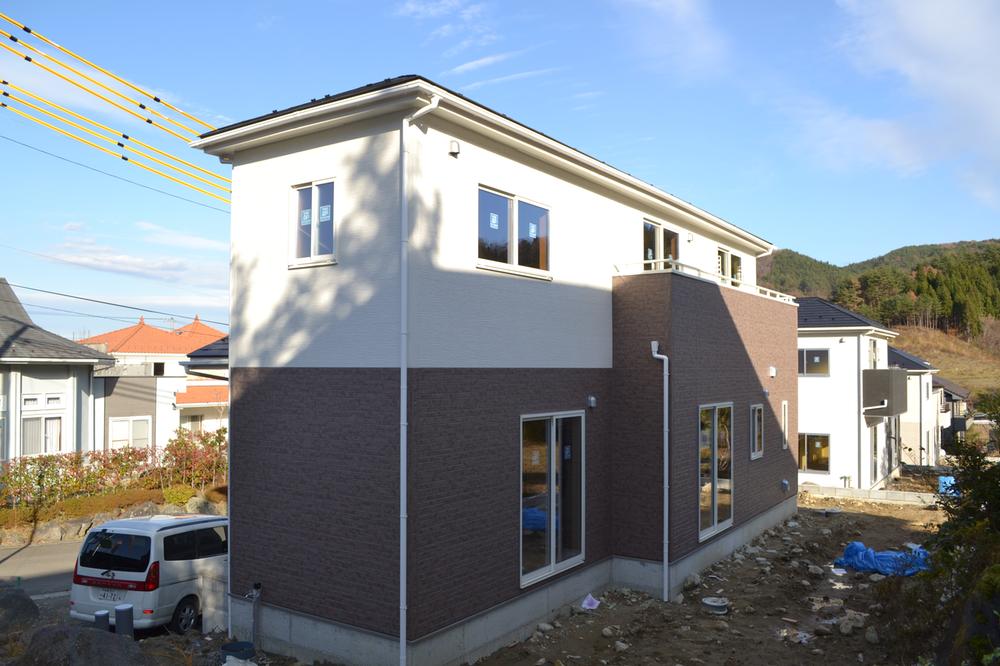 (Building 2) 2013 November shooting
(2号棟)平成25年11月撮影
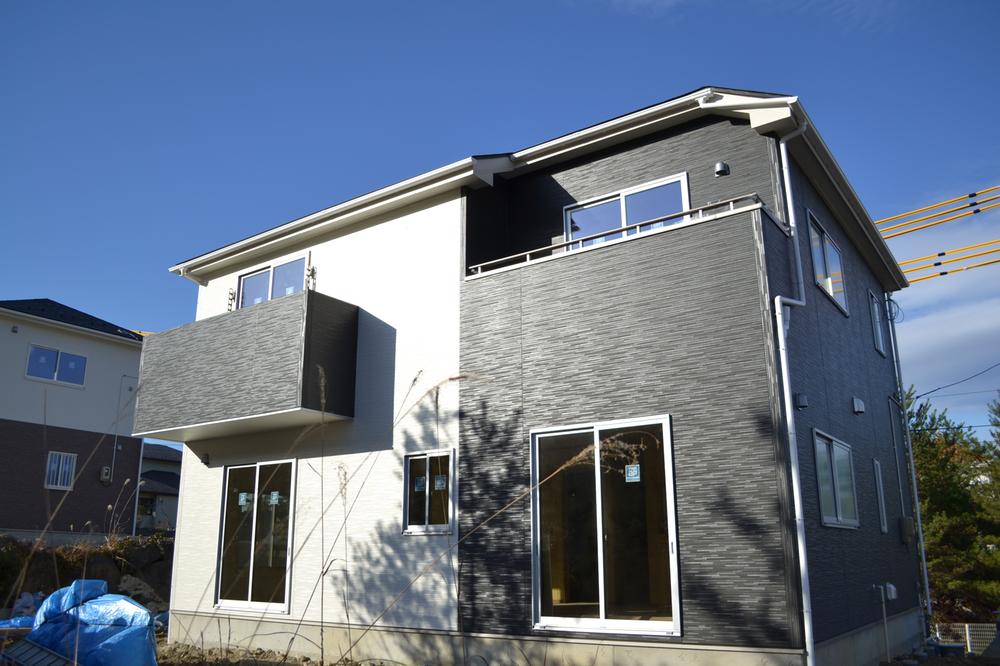 (3 Building) 2013 November shooting
(3号棟)平成25年11月撮影
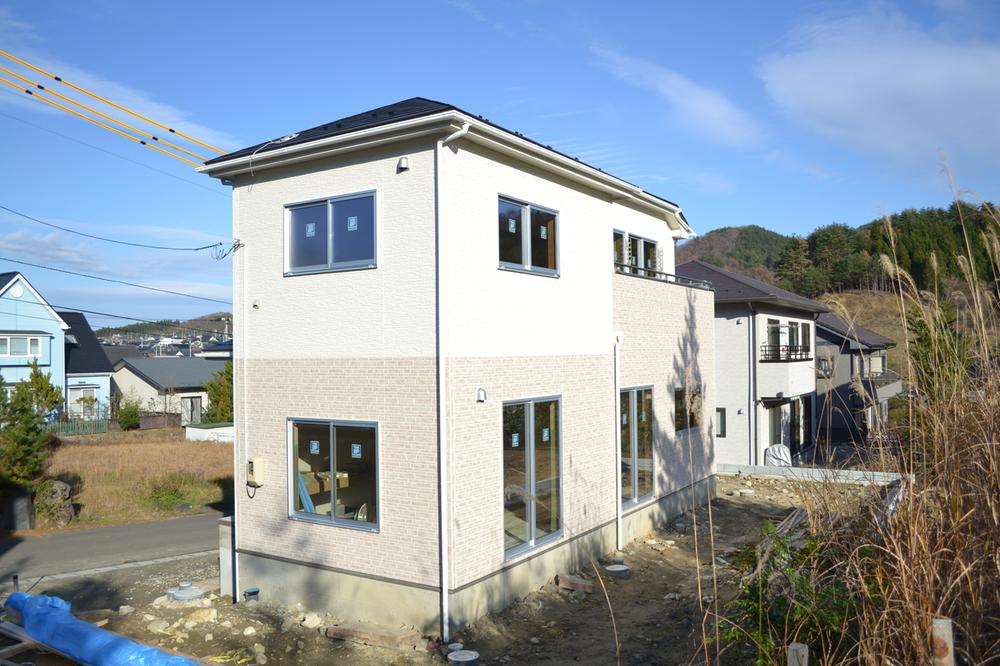 (4 Building) 2013 November shooting
(4号棟)平成25年11月撮影
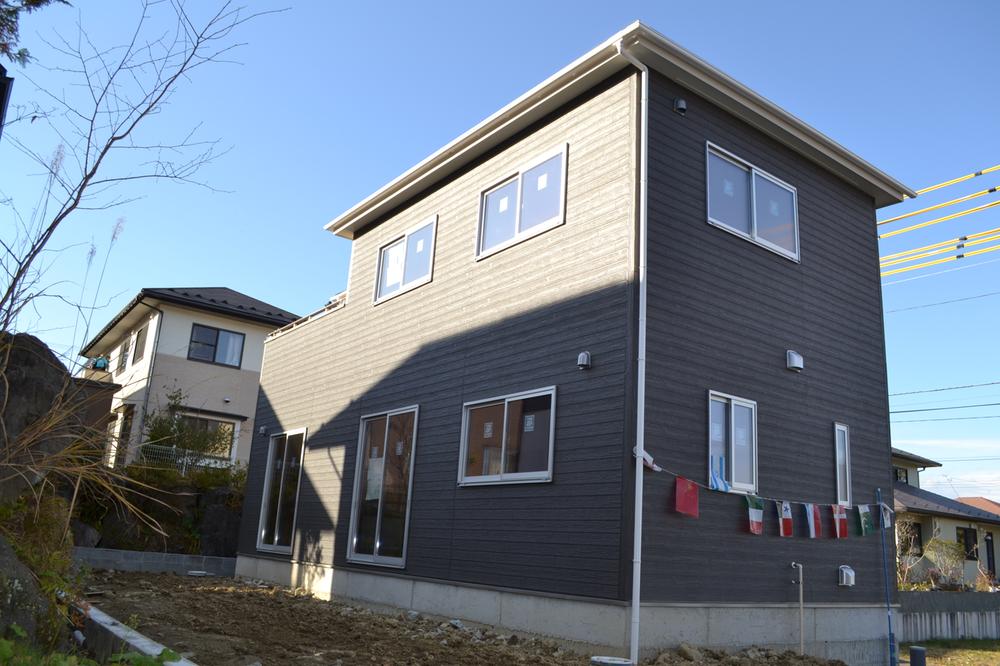 (1 Building) 2013 November shooting
(1号棟)平成25年11月撮影
Same specifications photo (kitchen)同仕様写真(キッチン) 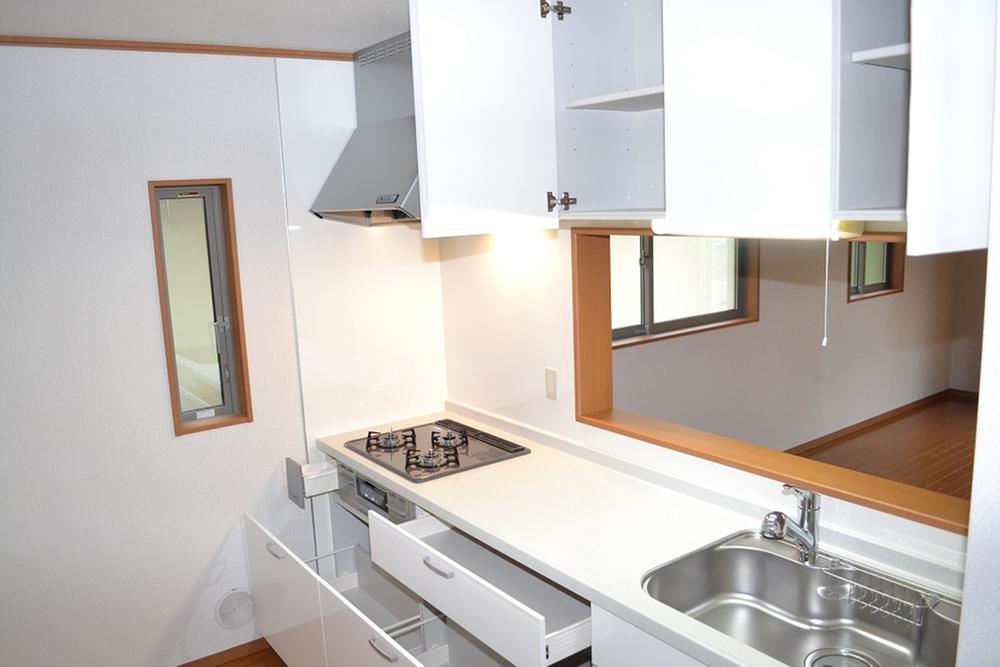 Same specifications Door is a high-pressure melanin panel, Countertops artificial marble, Gas appliance cleaning a breeze in the enamel top finish (^ 0 ^) / Water purifier integrated hand shower faucet
同仕様 扉は高圧メラニンパネル、カウンタートップは人造大理石、ガス器具はホーロートップ仕上げでお掃除楽々(^0^)/浄水器一体型ハンドシャワー水栓
Bathroom浴室 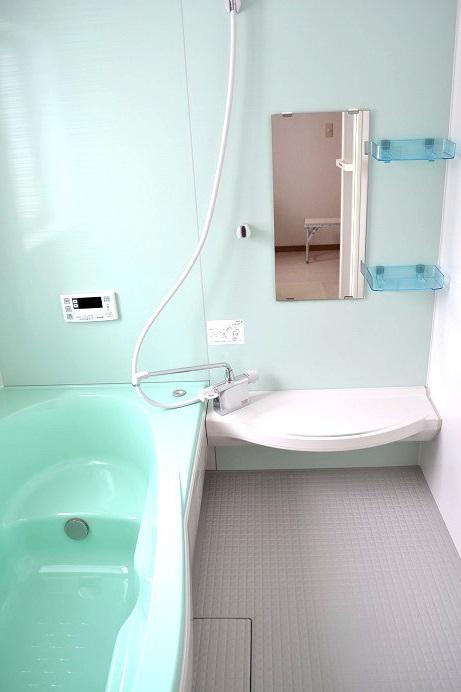 Same specifications Kururin poi drainage port we solve the complaints of cleaning by the force of the vortex (^ 0 ^) / Easy to dry the floor, Comfortable tub with bench considering the fun of bathing (^ 0 ^) /
同仕様 くるりんポイ排水口は渦の力でお掃除の不満を解決いたしました(^0^)/乾きやすい床、入浴の楽しみを考えたベンチ付きの快適浴槽です(^0^)/
Non-living roomリビング以外の居室 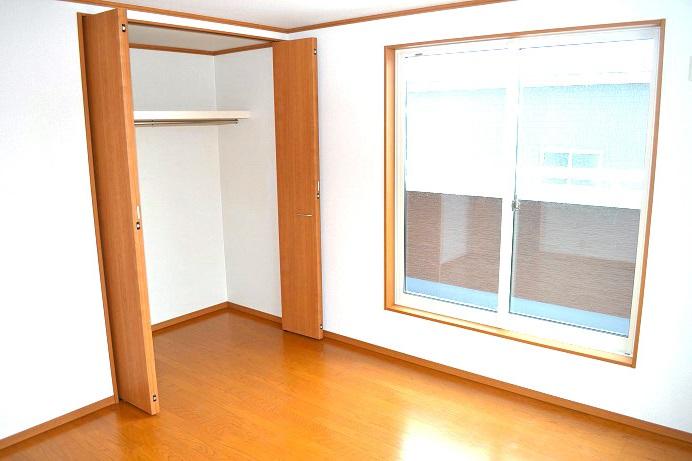 Same specifications Second floor room
同仕様 2階 居室
Same specifications photos (appearance)同仕様写真(外観) 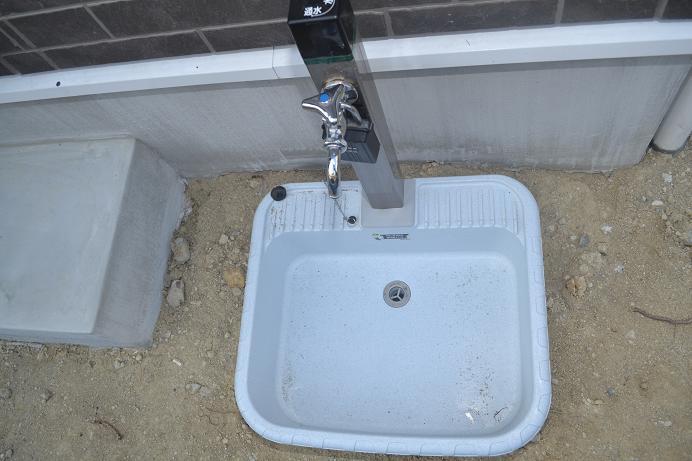 Same specifications
同仕様
Other introspectionその他内観 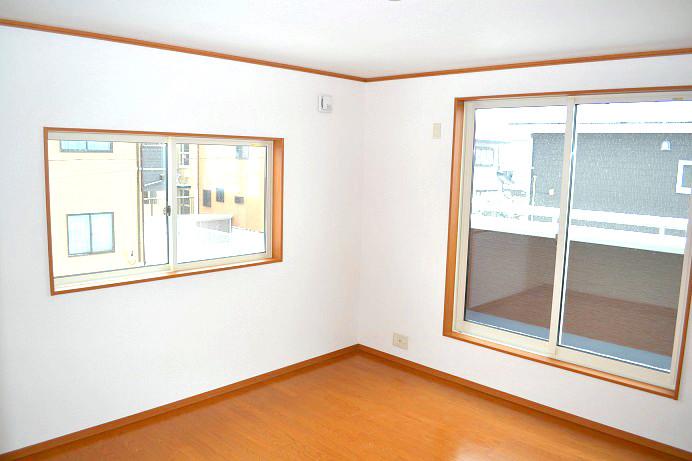 Same specifications Second floor room
同仕様 2階 居室
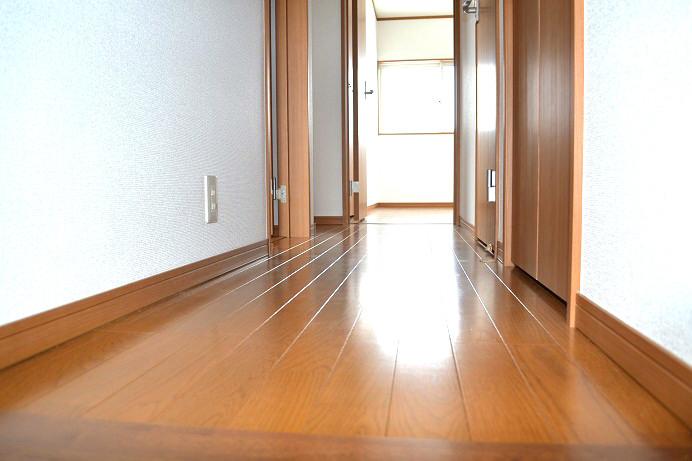 Same specifications Corridor
同仕様 廊下
Same specifications photos (living)同仕様写真(リビング) 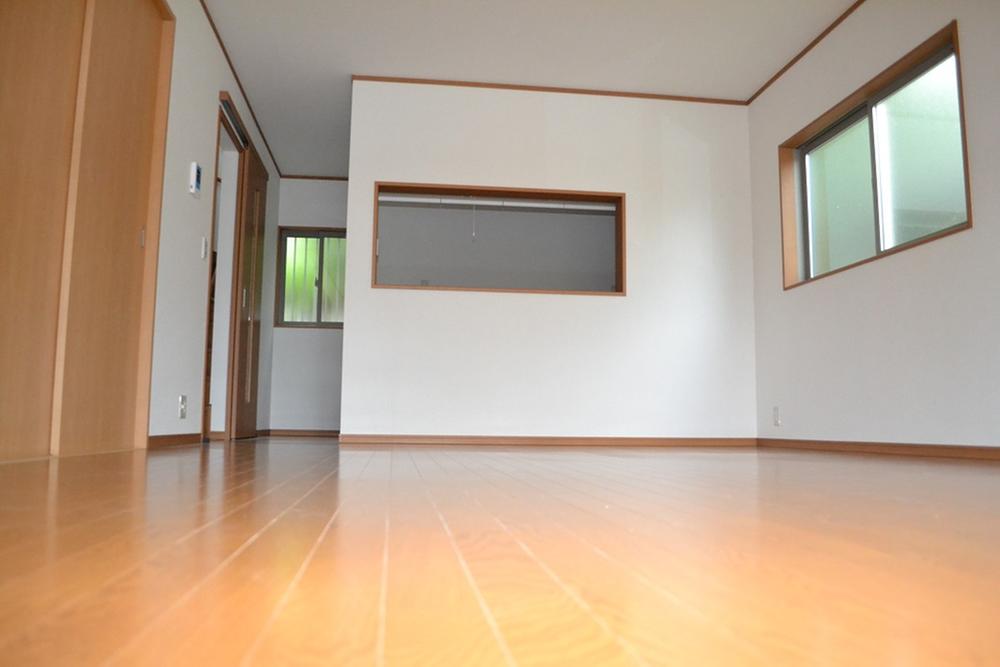 Same specifications living
同仕様 リビング
Entrance玄関 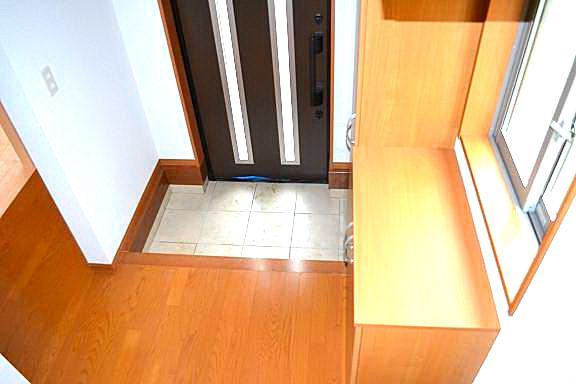 Same specifications
同仕様
Non-living roomリビング以外の居室 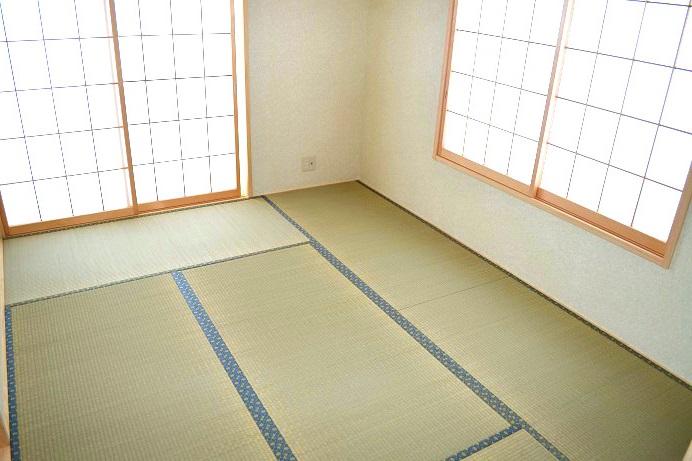 Same specifications 1st floor Japanese-style room
同仕様 1階 和室
Local photos, including front road前面道路含む現地写真 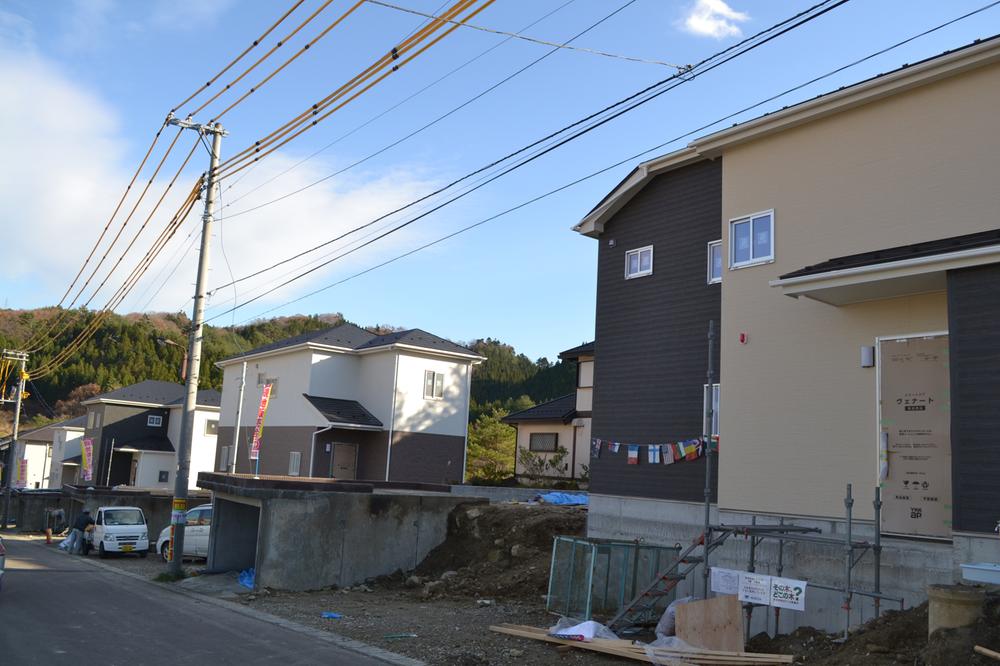 (Building 2) 2013 November shooting
(2号棟)平成25年11月撮影
Wash basin, toilet洗面台・洗面所 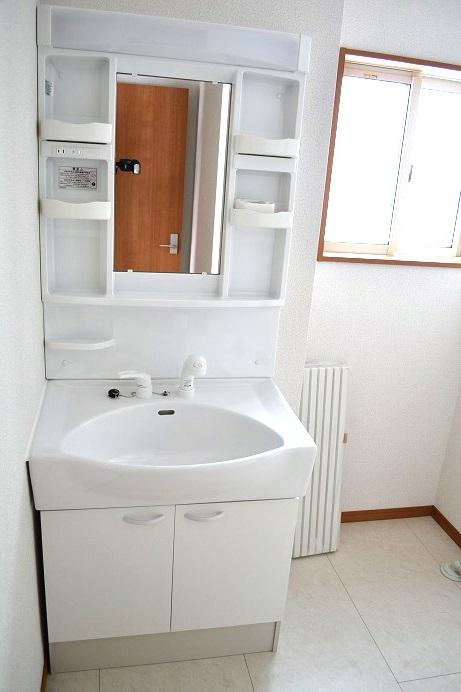 Same specifications Ceramic surface ball, Hose internal organs type of lift-up faucet, Base cabinet stuck to the usability, Storage shelves can be changed in height by a removable (^ 0 ^) /
同仕様 陶器製面ボール、ホース内臓タイプのリフトアップ水栓、使い勝手にこだわったベースキャビネット、収納棚は着脱式で高さが変えられます(^0^)/
Other introspectionその他内観 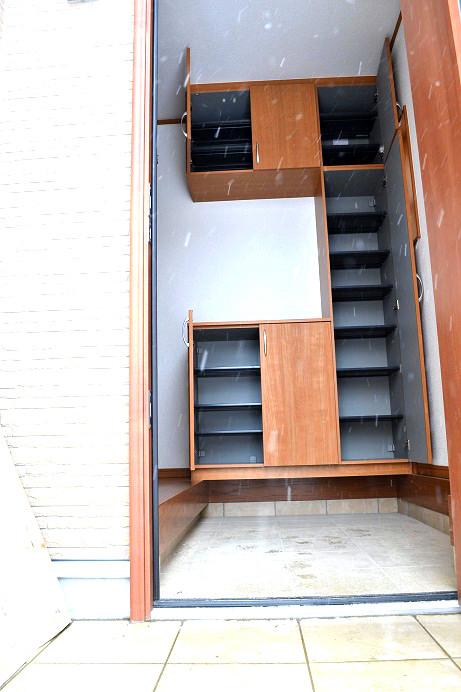 Same specifications Entrance
同仕様 玄関
Presentプレゼント 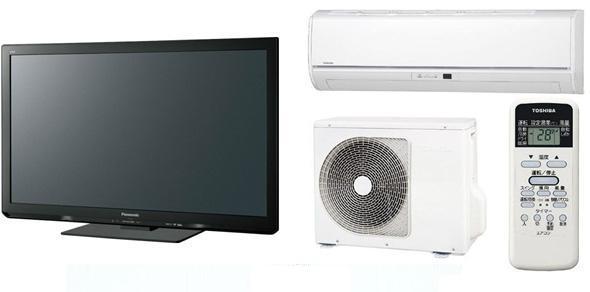 New life support Campaign For those during the campaign period of your conclusion of a contract ● TV, Air conditioning, A major consumer electronics retailer gift certificates (^ 0 ^) / ● implementation period Up to the time of completion ● whole number of households subject ※ Campaign shipment of the product is done by the day of your moving
新生活応援キャンペーン実施中 キャンペーン期間中ご成約の方に●テレビ、エアコン、大手家電量販店商品券(^0^)/●実施期間 完成時まで●全戸数対象※キャンペーン商品の発送はお引越しの日までに行います
Location
|























