New Homes » Tohoku » Miyagi Prefecture » Aoba-ku, Sendai
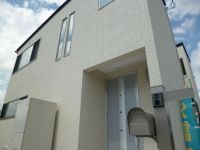 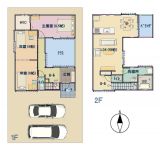
| | Miyagi Prefecture, Aoba-ku, Sendai 宮城県仙台市青葉区 |
| JR senzan line "Aiko" walk 38 minutes JR仙山線「愛子」歩38分 |
| New ready-built houses in the subdivision in the lush Aiko well-appointed living environment Please have a look a characteristic floor plan with a courtyard. Cute adoption of all-electric homes 住環境の整った緑豊かな愛子に新築建売住宅分譲中 中庭のある特徴的な間取りを是非ご覧ください。 エコキュート採用のオール電化住宅 |
Features pickup 特徴ピックアップ | | Parking two Allowed / Immediate Available / Land 50 square meters or more / LDK18 tatami mats or more / A quiet residential area / Idyll / Face-to-face kitchen / Toilet 2 places / 2-story / Double-glazing / The window in the bathroom / TV monitor interphone / All living room flooring / IH cooking heater / Walk-in closet / All room 6 tatami mats or more / All-electric / A large gap between the neighboring house / Flat terrain / terrace 駐車2台可 /即入居可 /土地50坪以上 /LDK18畳以上 /閑静な住宅地 /田園風景 /対面式キッチン /トイレ2ヶ所 /2階建 /複層ガラス /浴室に窓 /TVモニタ付インターホン /全居室フローリング /IHクッキングヒーター /ウォークインクロゼット /全居室6畳以上 /オール電化 /隣家との間隔が大きい /平坦地 /テラス | Event information イベント情報 | | Open House (Please be sure to ask in advance) schedule / Please contact us in advance when in public your visits. オープンハウス(事前に必ずお問い合わせください)日程/公開中ご見学の際は事前にご連絡ください。 | Price 価格 | | 19.2 million yen 1920万円 | Floor plan 間取り | | 3LDK 3LDK | Units sold 販売戸数 | | 1 units 1戸 | Total units 総戸数 | | 1 units 1戸 | Land area 土地面積 | | 196.59 sq m 196.59m2 | Building area 建物面積 | | 99.36 sq m 99.36m2 | Driveway burden-road 私道負担・道路 | | Nothing, East 4m width 無、東4m幅 | Completion date 完成時期(築年月) | | June 2013 2013年6月 | Address 住所 | | Miyagi Prefecture, Aoba-ku, Sendai Kamiayashi shaped Matsubara 宮城県仙台市青葉区上愛子字松原 | Traffic 交通 | | JR senzan line "Aiko" walk 38 minutes JR仙山線「愛子」歩38分
| Related links 関連リンク | | [Related Sites of this company] 【この会社の関連サイト】 | Contact お問い合せ先 | | (Ltd.) PITSTEL: 0120-955765 [Toll free] Please contact the "saw SUUMO (Sumo)" (株)PITSTEL:0120-955765【通話料無料】「SUUMO(スーモ)を見た」と問い合わせください | Building coverage, floor area ratio 建ぺい率・容積率 | | 60% ・ Hundred percent 60%・100% | Time residents 入居時期 | | Immediate available 即入居可 | Land of the right form 土地の権利形態 | | Ownership 所有権 | Structure and method of construction 構造・工法 | | Wooden 2-story (2 × 4 construction method) 木造2階建(2×4工法) | Use district 用途地域 | | Urbanization control area 市街化調整区域 | Overview and notices その他概要・特記事項 | | Building Permits reason: control area per building permit requirements, Parking: car space 建築許可理由:調整区域につき建築許可要、駐車場:カースペース | Company profile 会社概要 | | <Mediation> Miyagi Governor (2) No. 005554 (Ltd.) PITSyubinbango984-0051 Sendai, Miyagi Wakabayashi-ku, Scintera 2-1-6 <仲介>宮城県知事(2)第005554号(株)PITS〒984-0051 宮城県仙台市若林区新寺2-1-6 |
Local appearance photo現地外観写真 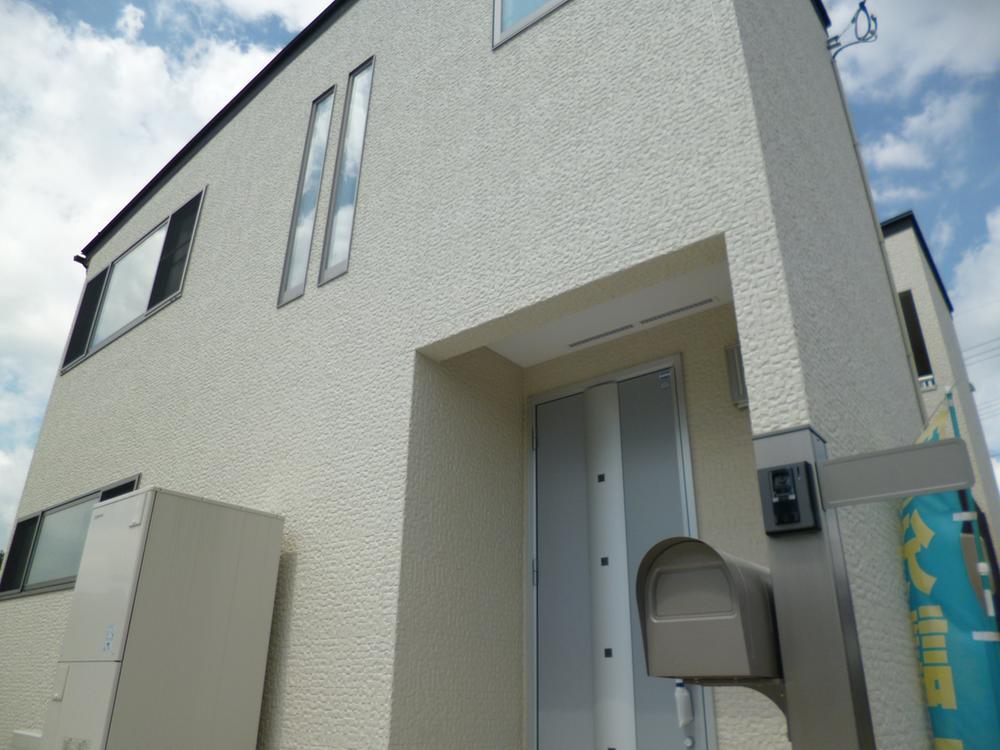 Local (August 2013) Shooting
現地(2013年8月)撮影
Floor plan間取り図 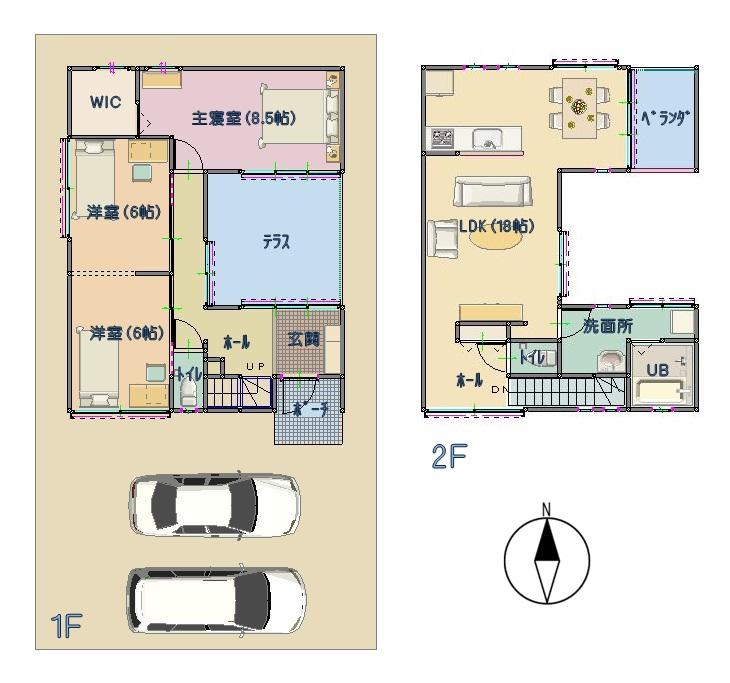 19.2 million yen, 3LDK, Land area 196.59 sq m , Building area 99.36 sq m
1920万円、3LDK、土地面積196.59m2、建物面積99.36m2
Livingリビング 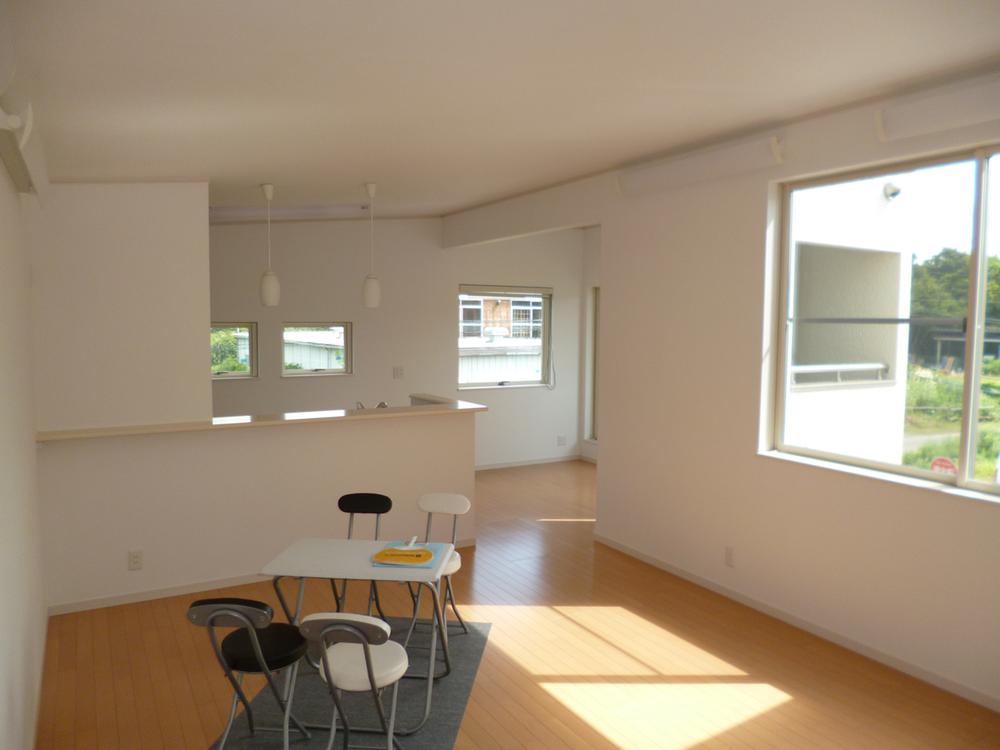 2F of the living room is bathed in bright sunshine
2Fのリビングは明るい陽射しが差し込む
Local appearance photo現地外観写真 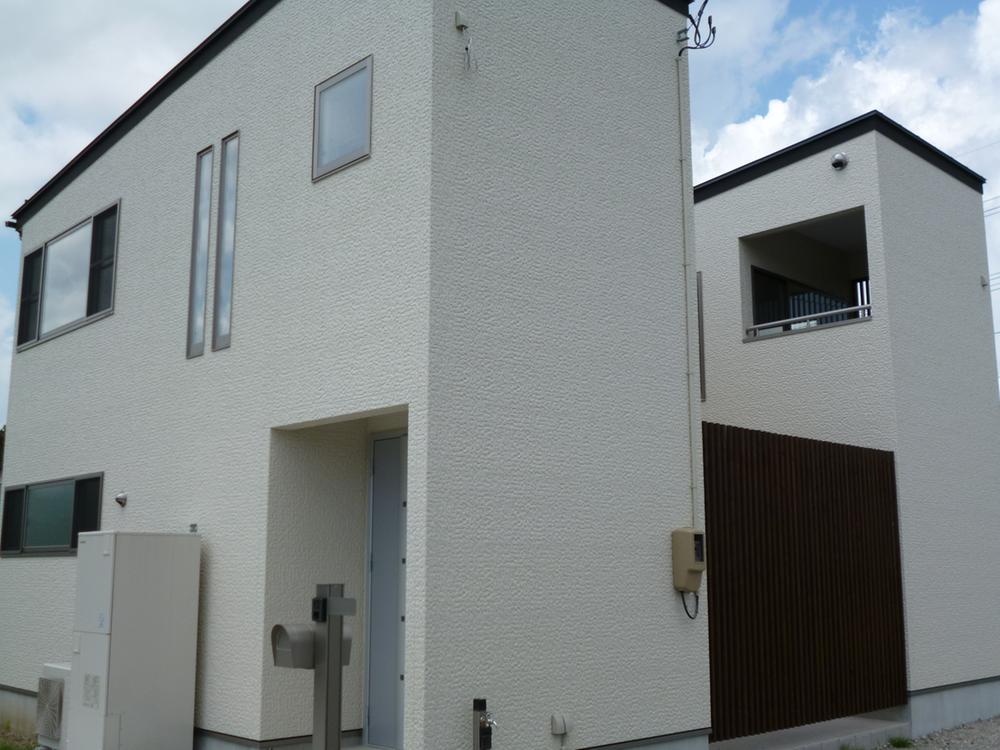 Local (August 2013) Shooting
現地(2013年8月)撮影
Bathroom浴室 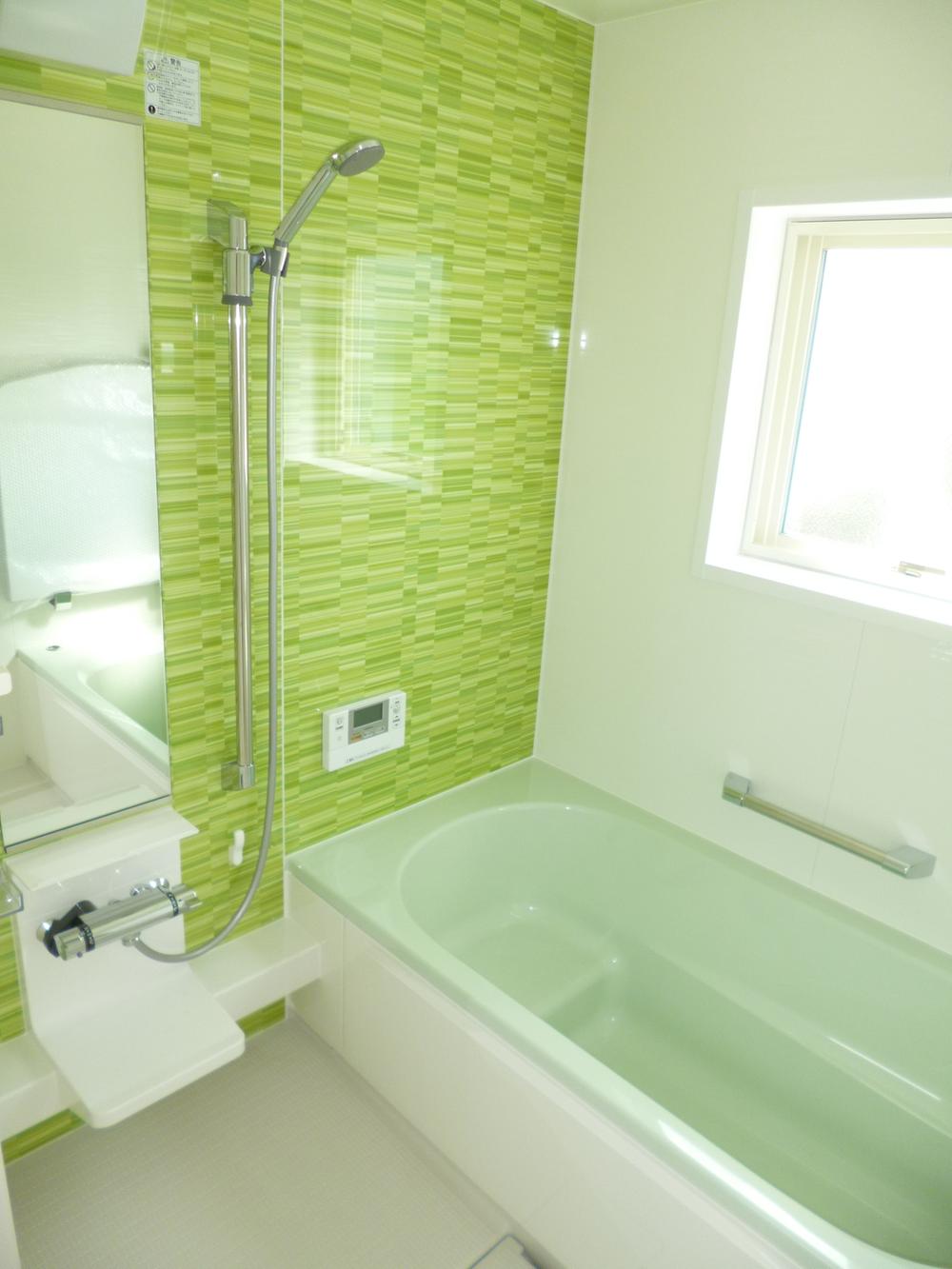 Room (August 2013) Shooting
室内(2013年8月)撮影
Kitchenキッチン 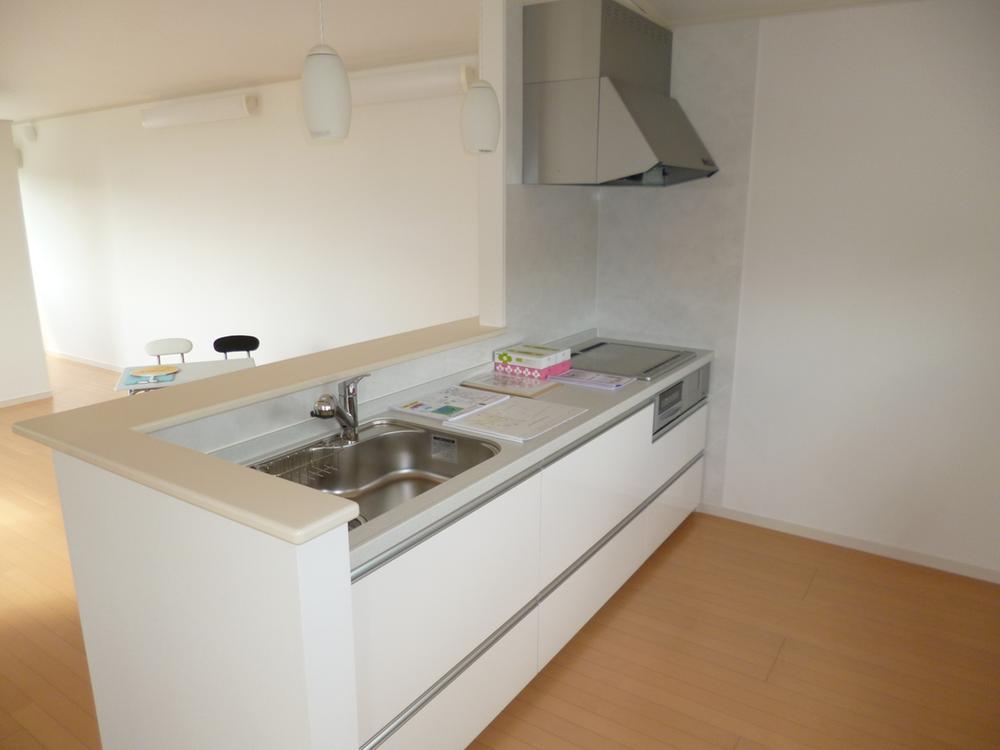 Room (August 2013) Shooting
室内(2013年8月)撮影
Non-living roomリビング以外の居室 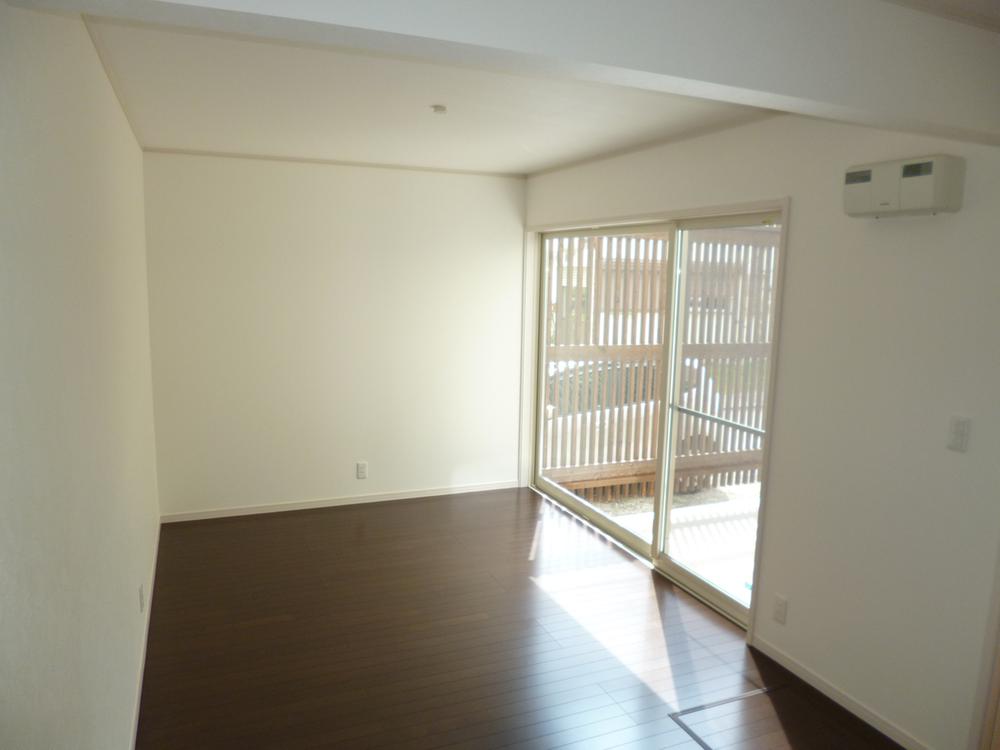 Room (August 2013) Shooting
室内(2013年8月)撮影
Entrance玄関 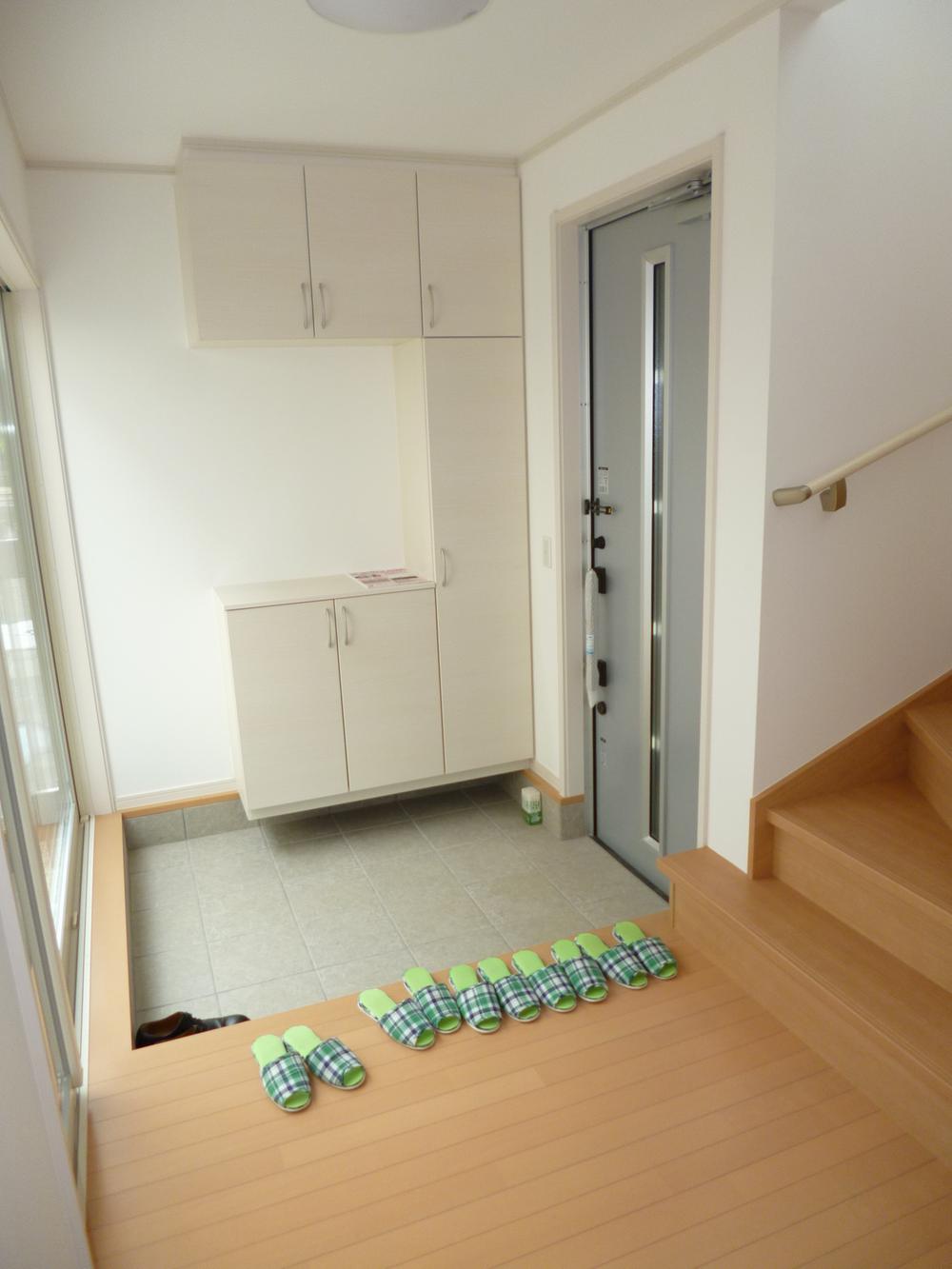 Local (August 2013) Shooting
現地(2013年8月)撮影
Wash basin, toilet洗面台・洗面所 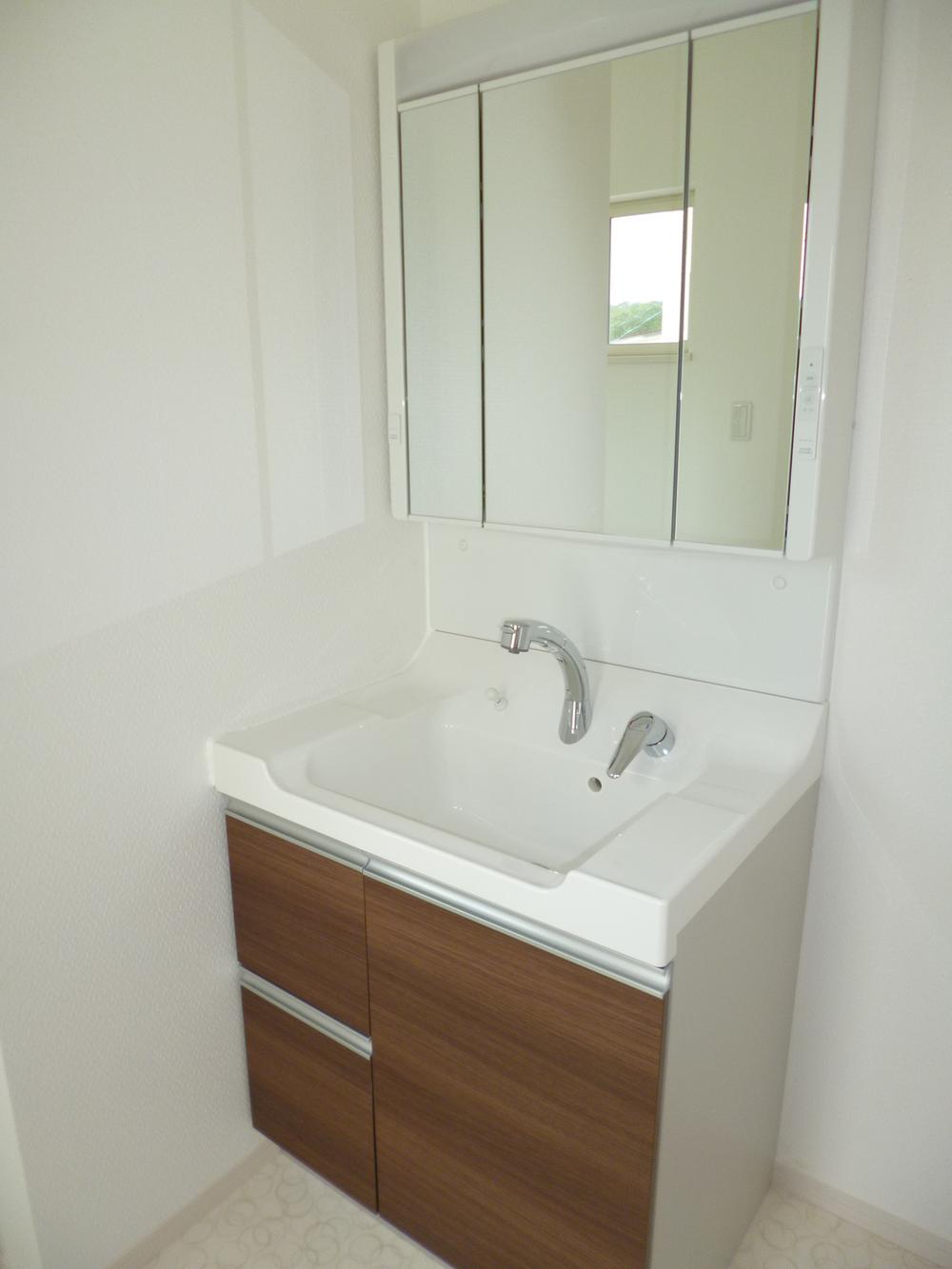 Room (August 2013) Shooting
室内(2013年8月)撮影
Receipt収納 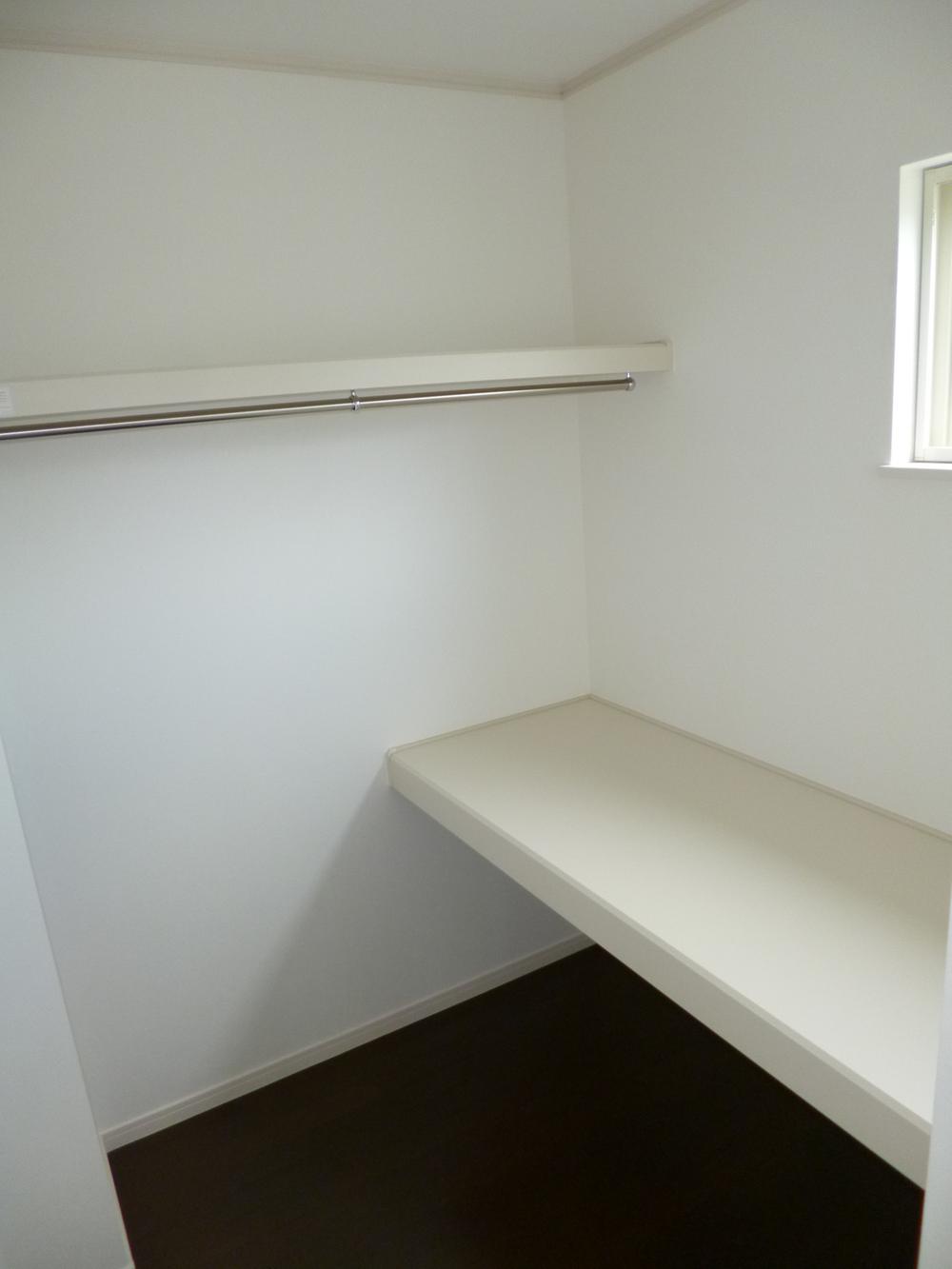 Room (August 2013) Shooting
室内(2013年8月)撮影
Station駅 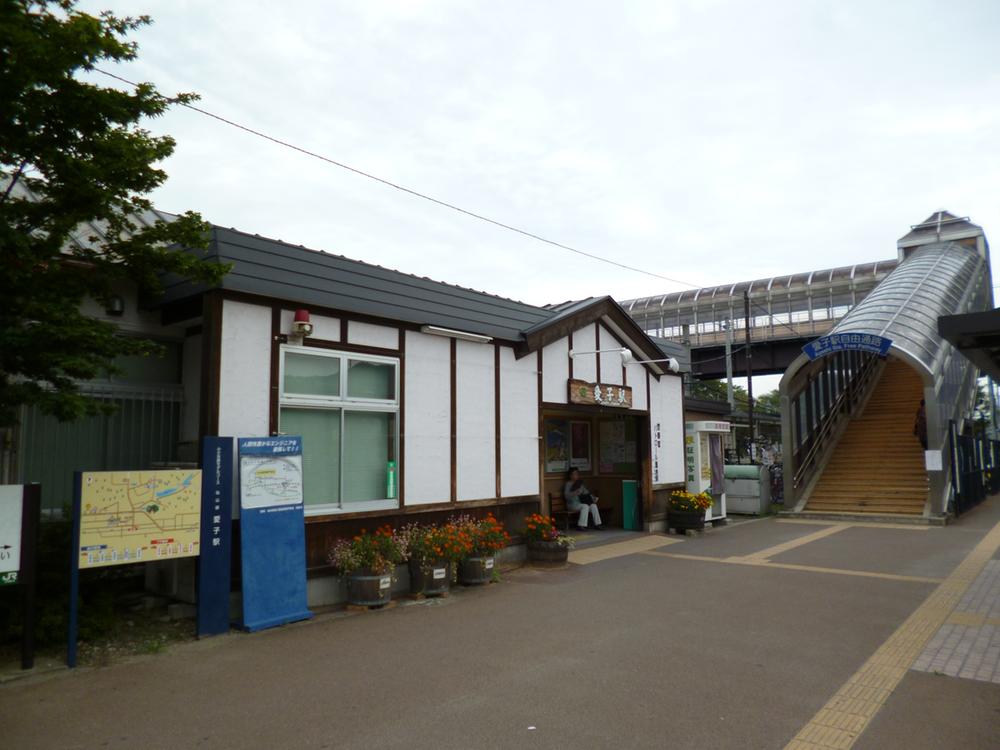 JR senzan line to "Aiko" station 3000m
JR仙山線『愛子駅』まで3000m
Other introspectionその他内観 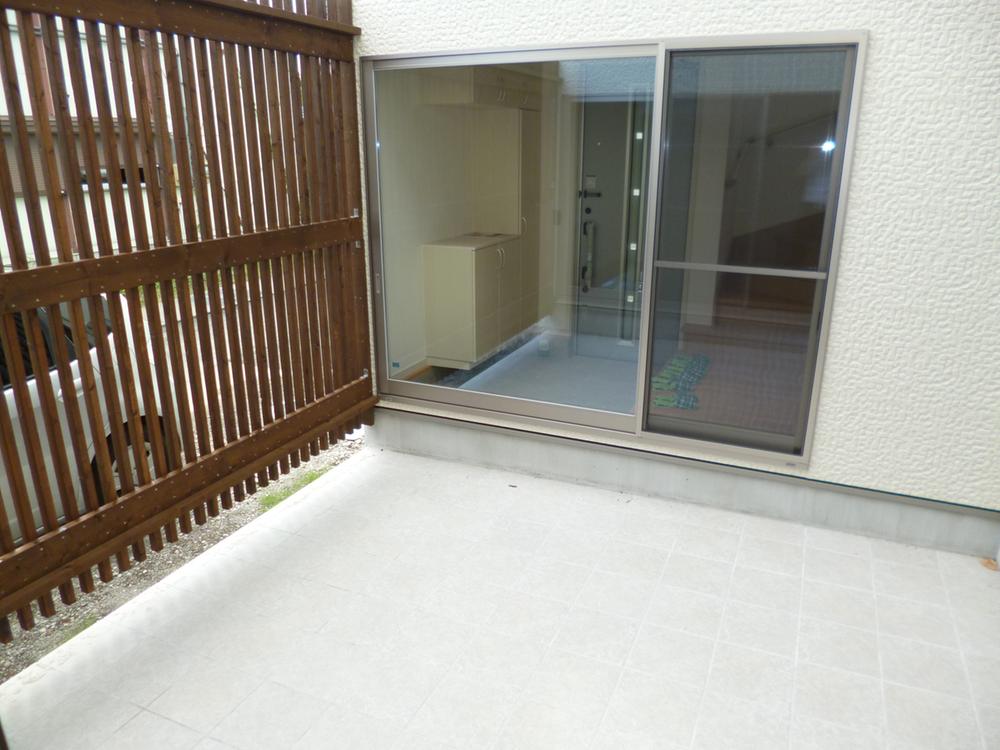 Courtyard space which can be used in multi-purpose
多目的に利用できる中庭スペース
Primary school小学校 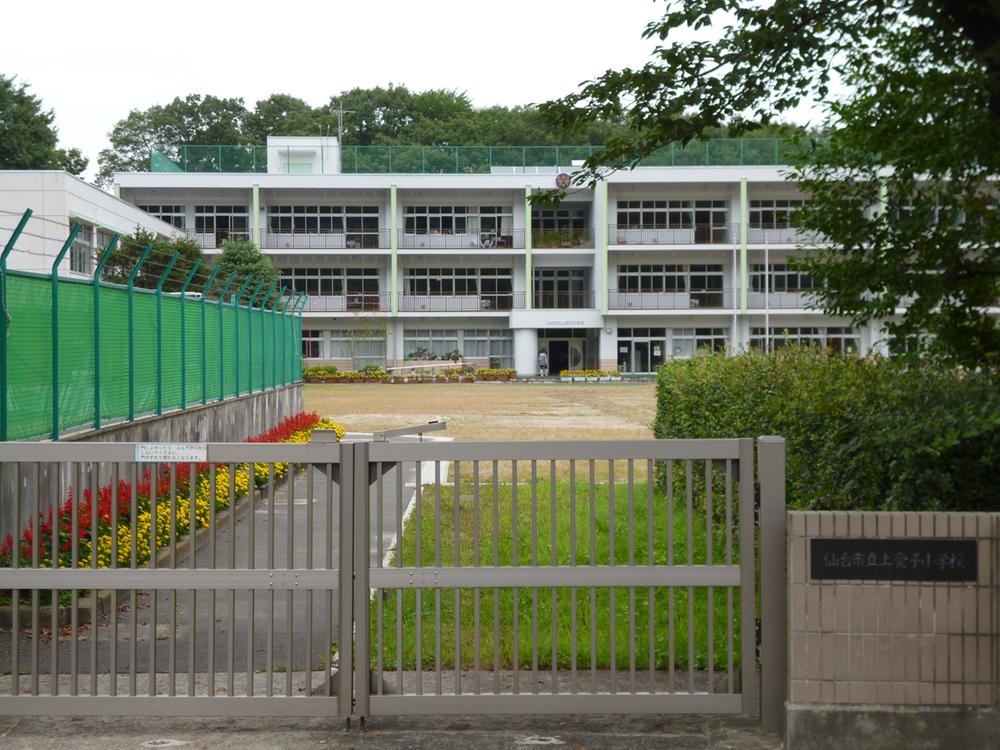 4100m to Sendai Municipal Kamiayashi Elementary School
仙台市立上愛子小学校まで4100m
Junior high school中学校 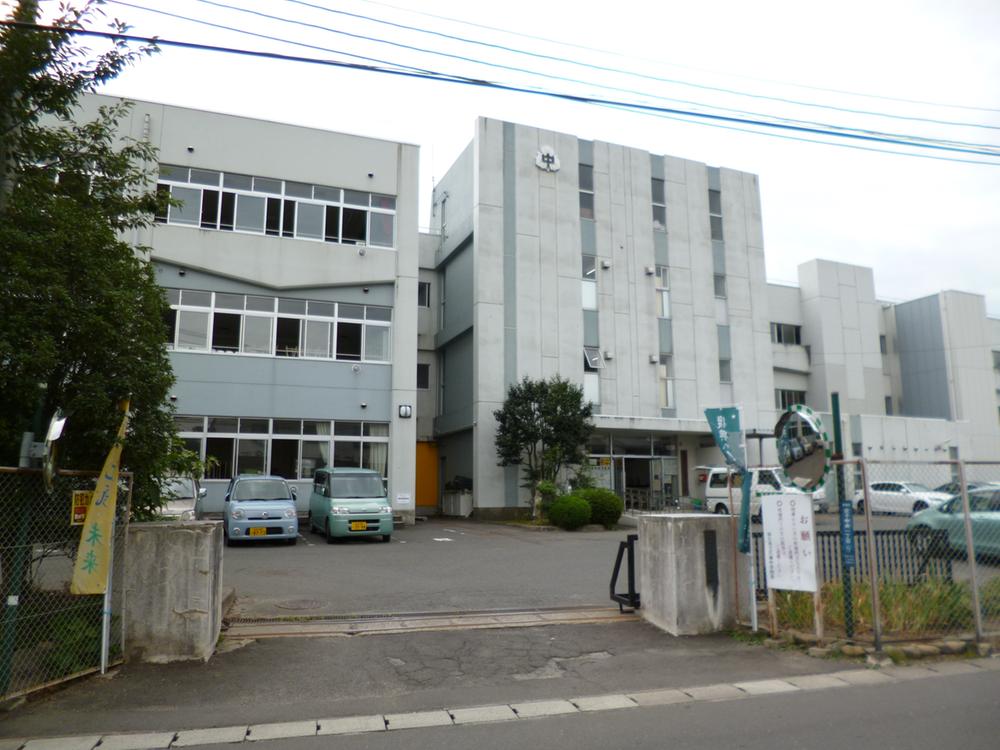 3085m to Sendai City Hirose Junior High School
仙台市立広瀬中学校まで3085m
Supermarketスーパー 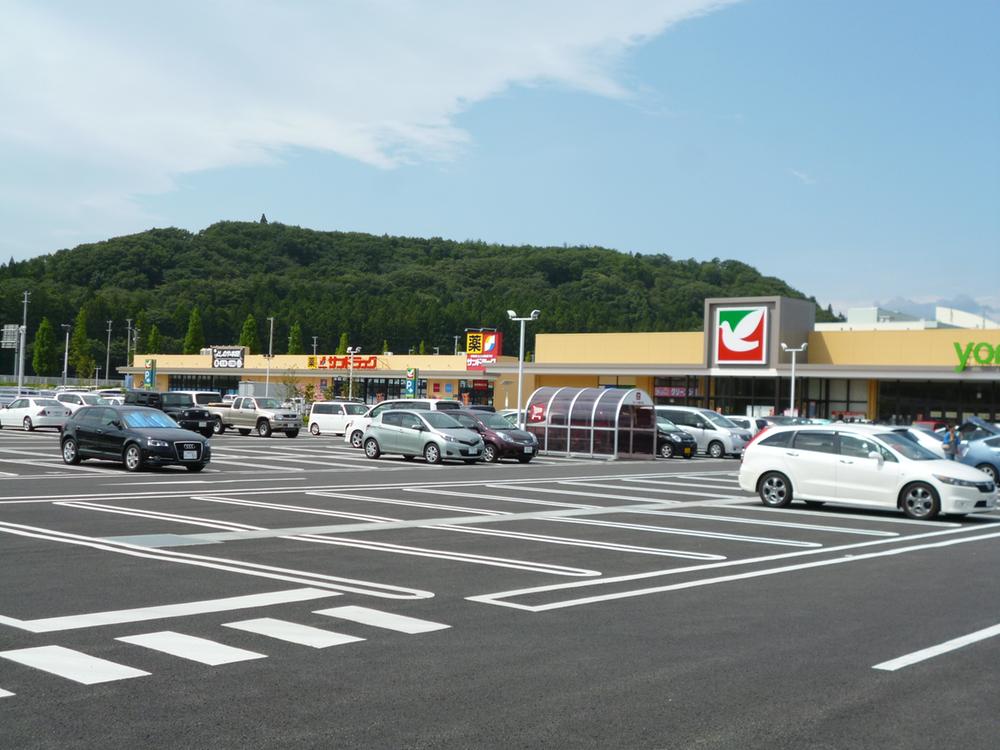 York-Benimaru 3203m to Sendai Aiko shop
ヨークベニマル仙台愛子店まで3203m
Convenience storeコンビニ 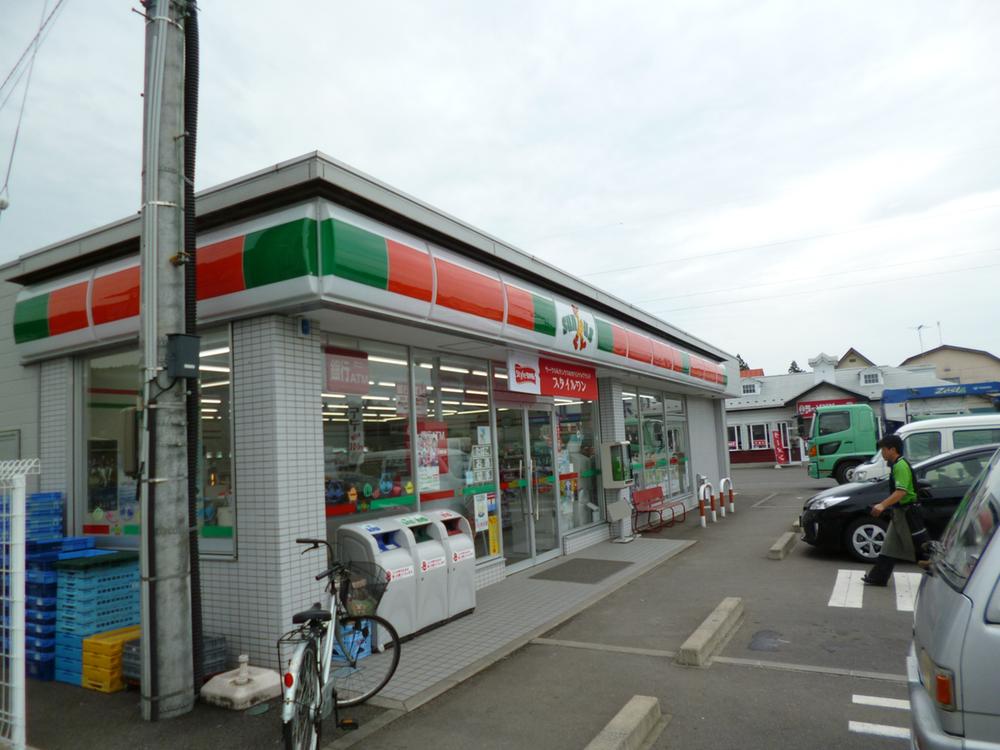 1019m until Thanksgiving Sendai Kamiayashi shop
サンクス仙台上愛子店まで1019m
Location
| 
















