New Homes » Tohoku » Miyagi Prefecture » Aoba-ku, Sendai
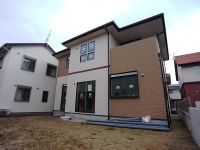 
| | Miyagi Prefecture, Aoba-ku, Sendai 宮城県仙台市青葉区 |
| JR senzan line "Ochiai Rikuzen" walk 9 minutes JR仙山線「陸前落合」歩9分 |
| Seismic house of Panasonic technostructure method ・ Rikuzen-Ochiai Station 9 minute walk ・ All-electric ・ It is dishwasher with the charm of 4SLDK! ! パナソニックテクノストラクチャー工法の耐震住宅・陸前落合駅徒歩9分・オール電化・食洗機付きと魅力たっぷりの4SLDKです!! |
Features pickup 特徴ピックアップ | | Parking two Allowed / Land 50 square meters or more / System kitchen / All room storage / A quiet residential area / LDK15 tatami mats or more / Washbasin with shower / Toilet 2 places / Bathroom 1 tsubo or more / 2-story / Double-glazing / Warm water washing toilet seat / Underfloor Storage / TV monitor interphone / IH cooking heater / Dish washing dryer / Walk-in closet / All room 6 tatami mats or more / All-electric 駐車2台可 /土地50坪以上 /システムキッチン /全居室収納 /閑静な住宅地 /LDK15畳以上 /シャワー付洗面台 /トイレ2ヶ所 /浴室1坪以上 /2階建 /複層ガラス /温水洗浄便座 /床下収納 /TVモニタ付インターホン /IHクッキングヒーター /食器洗乾燥機 /ウォークインクロゼット /全居室6畳以上 /オール電化 | Price 価格 | | 31,800,000 yen 3180万円 | Floor plan 間取り | | 4LDK + S (storeroom) 4LDK+S(納戸) | Units sold 販売戸数 | | 1 units 1戸 | Total units 総戸数 | | 1 units 1戸 | Land area 土地面積 | | 207.54 sq m (registration) 207.54m2(登記) | Building area 建物面積 | | 110.96 sq m (measured) 110.96m2(実測) | Driveway burden-road 私道負担・道路 | | Nothing, West 6m width 無、西6m幅 | Completion date 完成時期(築年月) | | March 2014 2014年3月 | Address 住所 | | Miyagi Prefecture, Aoba-ku, Sendai Kuryu 5 宮城県仙台市青葉区栗生5 | Traffic 交通 | | JR senzan line "Ochiai Rikuzen" walk 9 minutes JR仙山線「陸前落合」歩9分
| Person in charge 担当者より | | Person in charge of real-estate and building Wako Masahiro Age: 40 Daigyokai Experience: 6 years Real Estate ・ Housing loans, I will answer to that do not know the customer. Please feel free to contact us. 担当者宅建若生 真宏年齢:40代業界経験:6年不動産・住宅ローン等、お客様のわからない事にお答えいたします。お気軽にお問合せ下さい。 | Contact お問い合せ先 | | TEL: 0800-603-0405 [Toll free] mobile phone ・ Also available from PHS
Caller ID is not notified
Please contact the "saw SUUMO (Sumo)"
If it does not lead, If the real estate company TEL:0800-603-0405【通話料無料】携帯電話・PHSからもご利用いただけます
発信者番号は通知されません
「SUUMO(スーモ)を見た」と問い合わせください
つながらない方、不動産会社の方は
| Building coverage, floor area ratio 建ぺい率・容積率 | | 80% ・ 300% 80%・300% | Time residents 入居時期 | | Consultation 相談 | Land of the right form 土地の権利形態 | | Ownership 所有権 | Structure and method of construction 構造・工法 | | Wooden 2-story 木造2階建 | Use district 用途地域 | | Residential 近隣商業 | Overview and notices その他概要・特記事項 | | Contact: Wako Masahiro, Facilities: Public Water Supply, This sewage, All-electric, Building confirmation number: No. H25 confirmation architecture Sendai city 0050 No., Parking: car space 担当者:若生 真宏、設備:公営水道、本下水、オール電化、建築確認番号:第H25確認建築仙台都市0050号、駐車場:カースペース | Company profile 会社概要 | | <Mediation> Minister of Land, Infrastructure and Transport (11) No. 001961 (the company), Miyagi Prefecture Building Lots and Buildings Transaction Business Association Northeast Real Estate Fair Trade Council member Tokai Housing Corporation Nagamachi Branch Yubinbango982-0014 Sendai, Miyagi Prefecture Taihaku Ku Onoda shaped source bag 19 Riverside Miki 6, Building No. 101 <仲介>国土交通大臣(11)第001961号(社)宮城県宅地建物取引業協会会員 東北地区不動産公正取引協議会加盟東海住宅(株)長町支店〒982-0014 宮城県仙台市太白区大野田字元袋19 リバーサイド三樹6号館101号 |
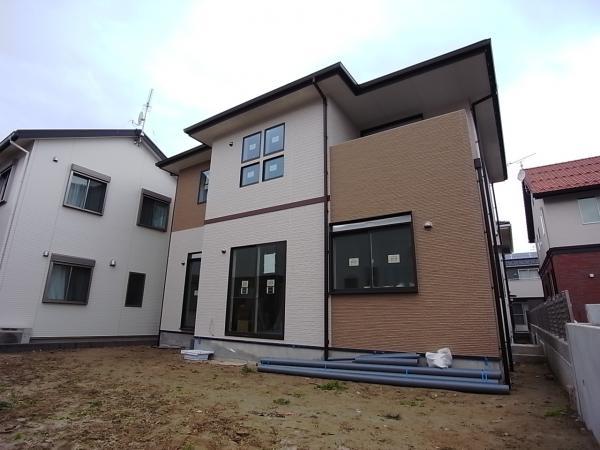 Local appearance photo
現地外観写真
Floor plan間取り図 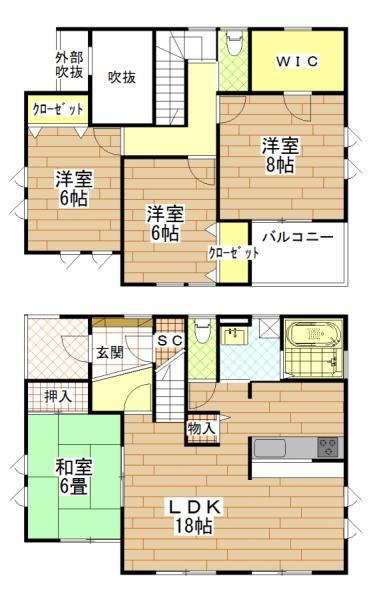 31,800,000 yen, 4LDK+S, Land area 207.54 sq m , Building area 110.96 sq m
3180万円、4LDK+S、土地面積207.54m2、建物面積110.96m2
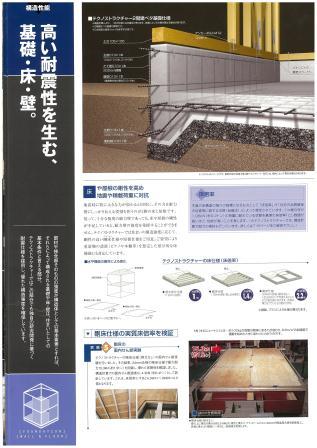 Local appearance photo
現地外観写真
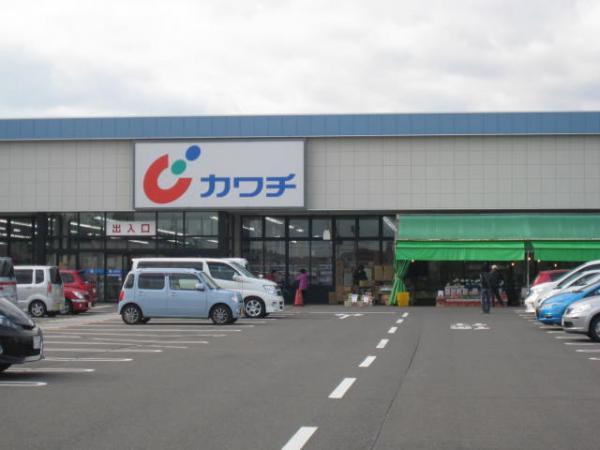 Rendering (appearance)
完成予想図(外観)
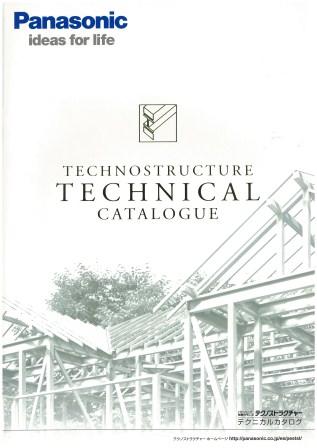 Construction ・ Construction method ・ specification
構造・工法・仕様
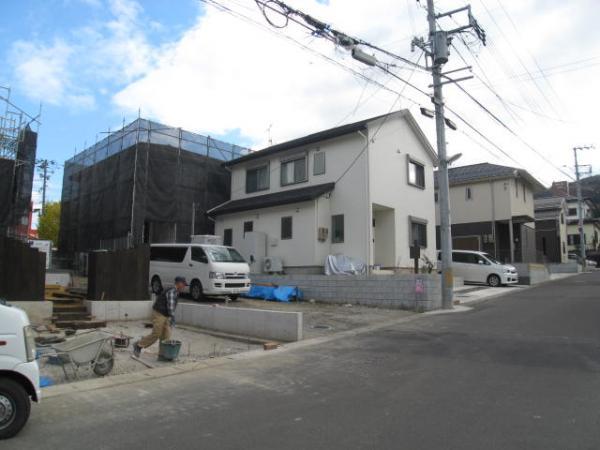 Local photos, including front road
前面道路含む現地写真
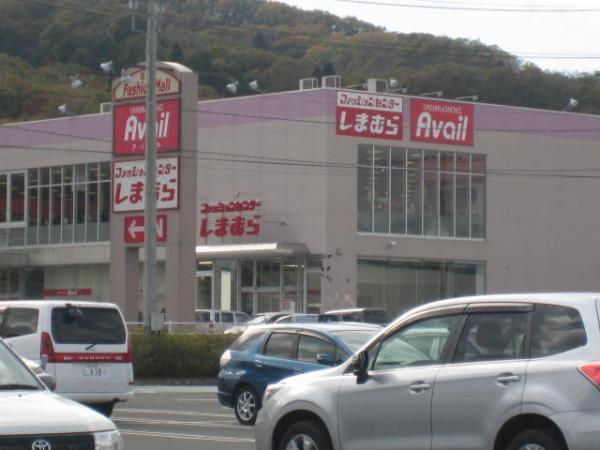 Other
その他
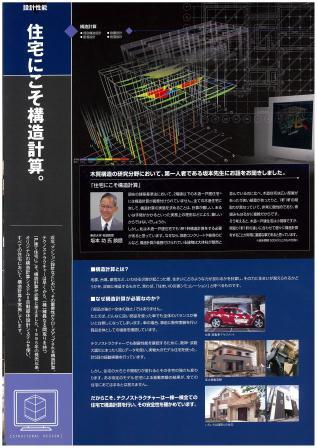 Construction ・ Construction method ・ specification
構造・工法・仕様
Other Environmental Photoその他環境写真 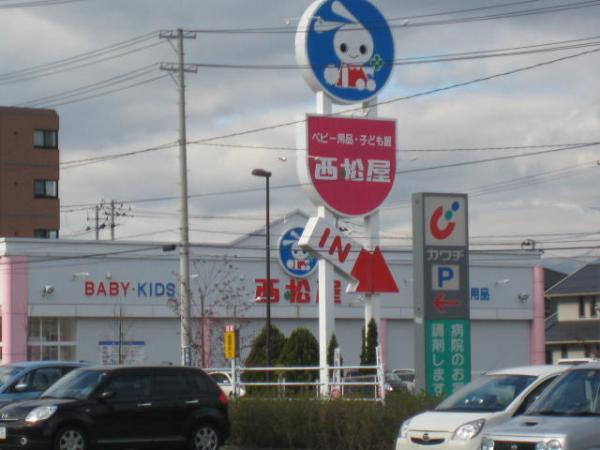 To other Environmental Photo 1200m
その他環境写真まで1200m
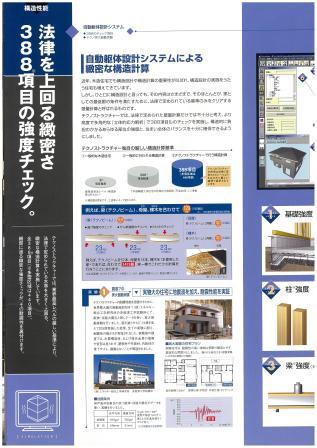 Construction ・ Construction method ・ specification
構造・工法・仕様
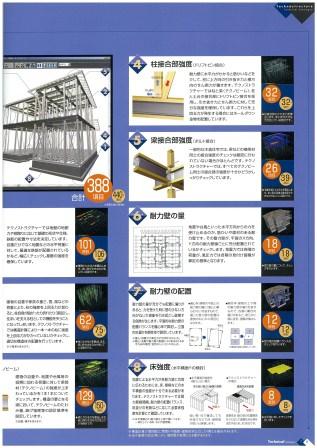 Construction ・ Construction method ・ specification
構造・工法・仕様
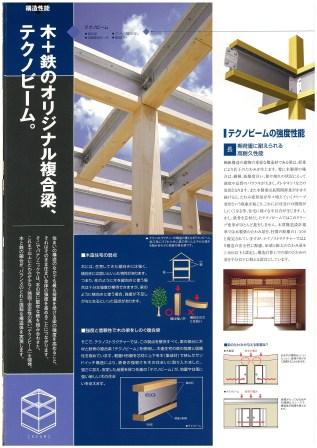 Construction ・ Construction method ・ specification
構造・工法・仕様
Location
|













