New Homes » Tohoku » Miyagi Prefecture » Aoba-ku, Sendai
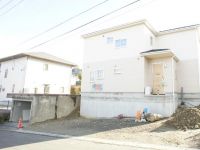 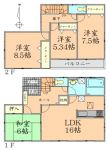
| | Miyagi Prefecture, Aoba-ku, Sendai 宮城県仙台市青葉区 |
| Bus "Nishikikeoka 5-chome" walk 5 minutes バス「錦ヶ丘5丁目」歩5分 |
| ◆ Home Private ◆ Eco Jaws adoption ◆ All rooms with storage ◆ Living environment favorable ◆ Counter Kitchen ◆ All rooms are two-sided lighting ◆ホームセキュリティ完備◆エコジョーズ採用◆全室収納付き◆住環境良好◆カウンターキッチン◆全室2面採光 |
| Land 50 square meters or more ◆ System kitchen ◆ All room storage ◆ LDK15 tatami mats or more ◆ Or more before road 6m ◆ Washbasin with shower ◆ Face-to-face kitchen ◆ Barrier-free ◆ Toilet 2 places ◆ Bathroom 1 tsubo or more ◆ South balcony ◆ Double-glazing ◆ Zenshitsuminami direction ◆ Otobasu ◆ Warm water washing toilet seat ◆ Underfloor Storage ◆ The window in the bathroom ◆ TV monitor interphone ◆ Water filter ◆ Parking four Allowed ◆ There is an existing BOX garage 18.26 square meters 土地50坪以上◆システムキッチン◆全居室収納◆LDK15畳以上◆前道6m以上◆シャワー付洗面台◆対面式キッチン◆バリアフリー◆トイレ2ヶ所◆浴室1坪以上◆南面バルコニー◆複層ガラス◆全室南向き◆オートバス◆温水洗浄便座◆床下収納◆浴室に窓◆TVモニタ付インターホン◆浄水器◆駐車4台可◆既存BOX車庫18.26平米あり |
Features pickup 特徴ピックアップ | | Parking three or more possible / Land 50 square meters or more / Energy-saving water heaters / System kitchen / All room storage / LDK15 tatami mats or more / Or more before road 6m / Japanese-style room / Washbasin with shower / Face-to-face kitchen / Security enhancement / Barrier-free / Toilet 2 places / Bathroom 1 tsubo or more / 2-story / South balcony / Double-glazing / Zenshitsuminami direction / Otobasu / Warm water washing toilet seat / Underfloor Storage / The window in the bathroom / TV monitor interphone / Water filter 駐車3台以上可 /土地50坪以上 /省エネ給湯器 /システムキッチン /全居室収納 /LDK15畳以上 /前道6m以上 /和室 /シャワー付洗面台 /対面式キッチン /セキュリティ充実 /バリアフリー /トイレ2ヶ所 /浴室1坪以上 /2階建 /南面バルコニー /複層ガラス /全室南向き /オートバス /温水洗浄便座 /床下収納 /浴室に窓 /TVモニタ付インターホン /浄水器 | Price 価格 | | 28.8 million yen 2880万円 | Floor plan 間取り | | 4LDK 4LDK | Units sold 販売戸数 | | 1 units 1戸 | Land area 土地面積 | | 291.71 sq m (88.24 square meters) 291.71m2(88.24坪) | Building area 建物面積 | | 105.98 sq m (32.05 square meters) 105.98m2(32.05坪) | Driveway burden-road 私道負担・道路 | | Nothing, North 6m width 無、北6m幅 | Completion date 完成時期(築年月) | | January 2014 2014年1月 | Address 住所 | | Miyagi Prefecture, Aoba-ku, Sendai Nishikigaoka 5 宮城県仙台市青葉区錦ケ丘5 | Traffic 交通 | | Bus "Nishikikeoka 5-chome" walk 5 minutes JR senzan line "Aiko" walk 34 minutes バス「錦ヶ丘5丁目」歩5分JR仙山線「愛子」歩34分
| Related links 関連リンク | | [Related Sites of this company] 【この会社の関連サイト】 | Person in charge 担当者より | | Person in charge of Kano Naoto Age: Although the 30s usually is many things at home with houseplant, You run around if your order to anywhere. I poured my total energy, Since we will correspond, Please by all means try to use me! Show you running around at full speed! ! 担当者鹿野 直人年齢:30代普段は出不精で家に居る事が多いですが、お客様の為ならどこへでも走り回ります。私の全エネルギーを注ぎ込み、対応させて頂きますので、是非私を利用してみてください!全速力で走り回って見せます!! | Contact お問い合せ先 | | TEL: 0800-602-2423 [Toll free] mobile phone ・ Also available from PHS
Caller ID is not notified
Please contact the "saw SUUMO (Sumo)"
If it does not lead, If the real estate company TEL:0800-602-2423【通話料無料】携帯電話・PHSからもご利用いただけます
発信者番号は通知されません
「SUUMO(スーモ)を見た」と問い合わせください
つながらない方、不動産会社の方は
| Building coverage, floor area ratio 建ぺい率・容積率 | | 40% ・ 60% 40%・60% | Time residents 入居時期 | | January 2014 2014年1月 | Land of the right form 土地の権利形態 | | Ownership 所有権 | Structure and method of construction 構造・工法 | | Wooden 2-story 木造2階建 | Use district 用途地域 | | One low-rise 1種低層 | Overview and notices その他概要・特記事項 | | Contact: Kano Naoto, Facilities: Public Water Supply, This sewage, Centralized LPG, Building confirmation number: Miyagi Kenju No. 01877, Parking: car space 担当者:鹿野 直人、設備:公営水道、本下水、集中LPG、建築確認番号:宮城建住01877号、駐車場:カースペース | Company profile 会社概要 | | <Mediation> Miyagi Governor (1) No. 005729 (Ltd.) Full House Yubinbango984-0037 Sendai, Miyagi Wakabayashi-ku, Kaba-cho Haradaminami 20 <仲介>宮城県知事(1)第005729号(株)フルハウス〒984-0037 宮城県仙台市若林区蒲町字原田南20 |
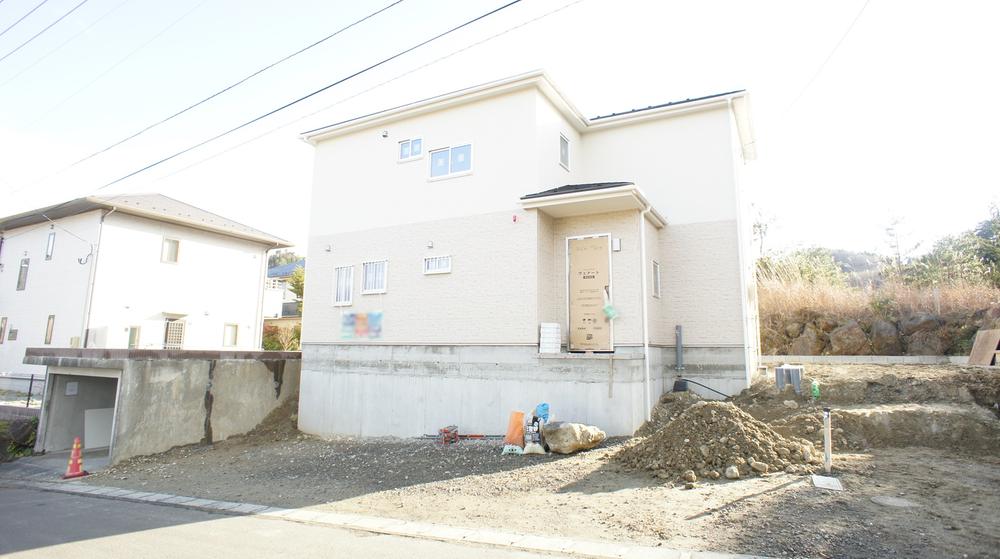 Local appearance photo
現地外観写真
Floor plan間取り図 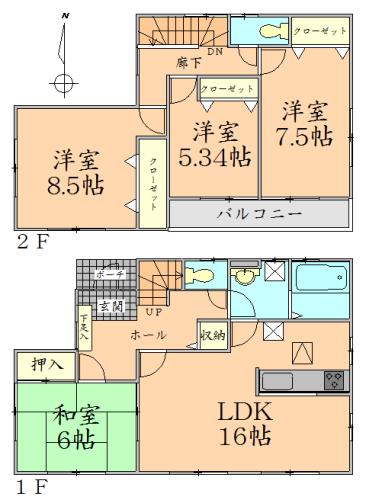 28.8 million yen, 4LDK, Land area 291.71 sq m , Building area 105.98 sq m
2880万円、4LDK、土地面積291.71m2、建物面積105.98m2
Same specifications photos (living)同仕様写真(リビング) 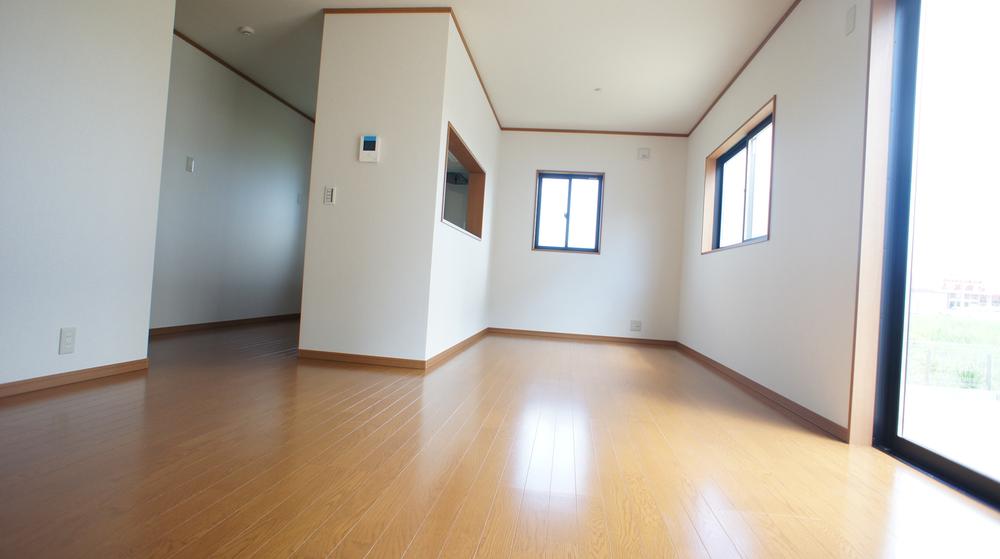 Living the same specification example
リビング同仕様例
Same specifications photo (bathroom)同仕様写真(浴室) 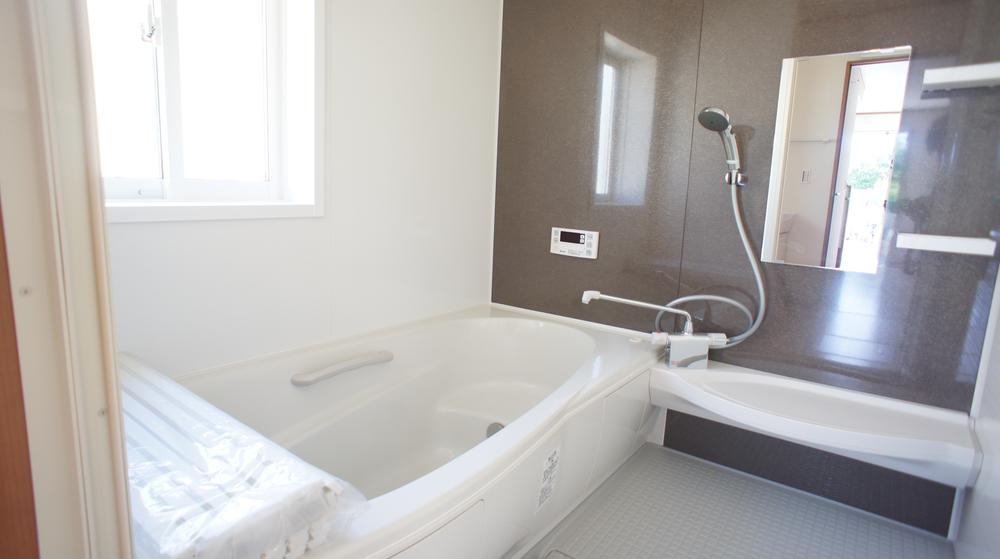 Bathroom same specification example
浴室同仕様例
Same specifications photo (kitchen)同仕様写真(キッチン) 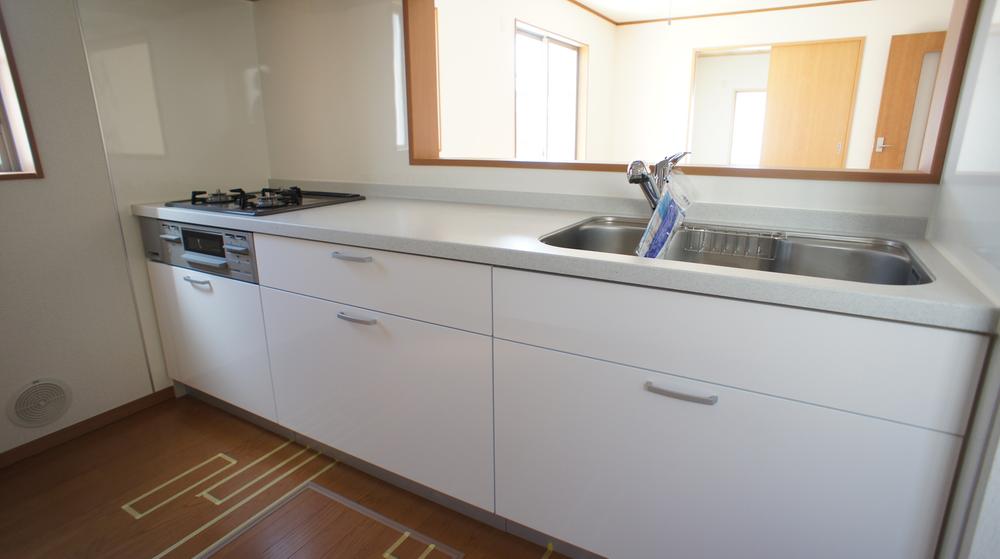 Kitchen same specification example
キッチン同仕様例
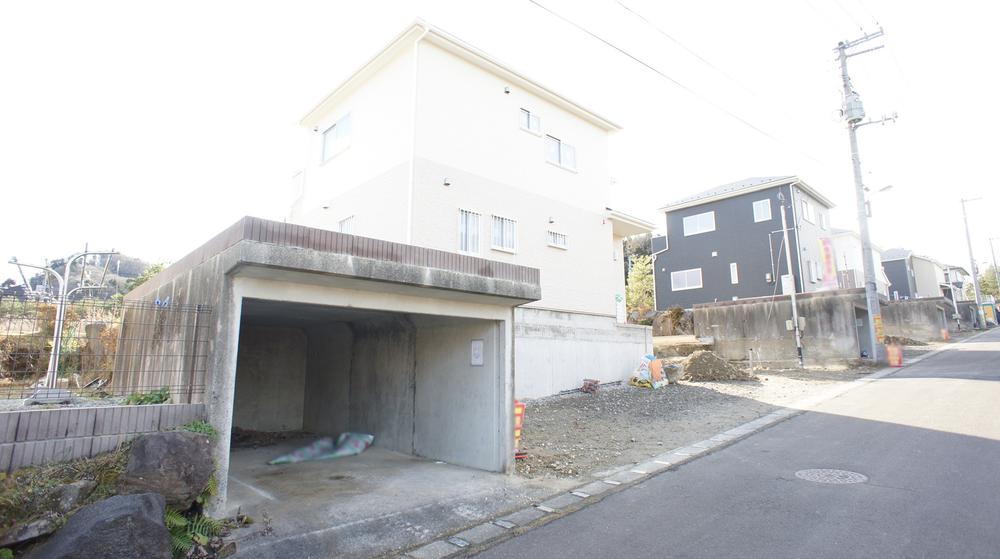 Local photos, including front road
前面道路含む現地写真
Balconyバルコニー 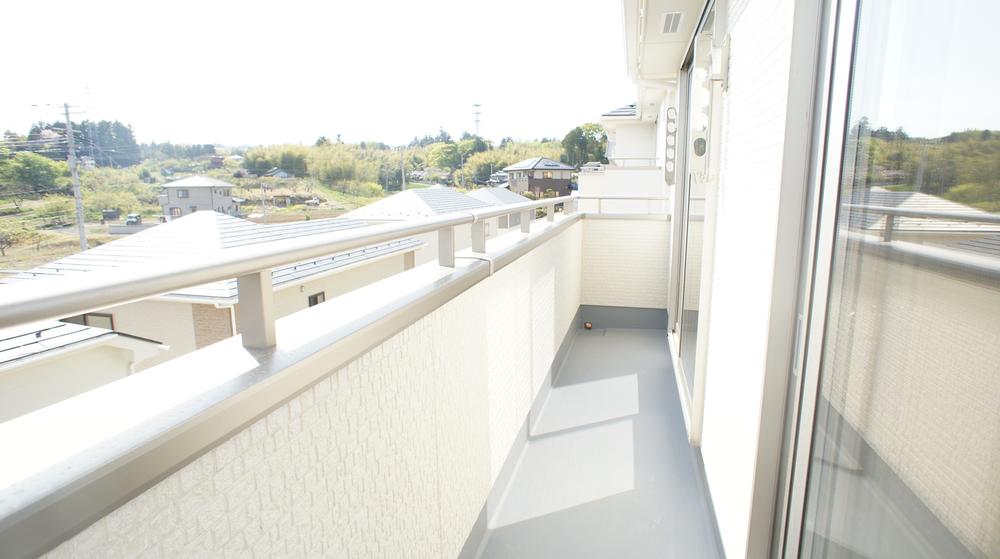 Balcony same specification example
バルコニー同仕様例
Primary school小学校 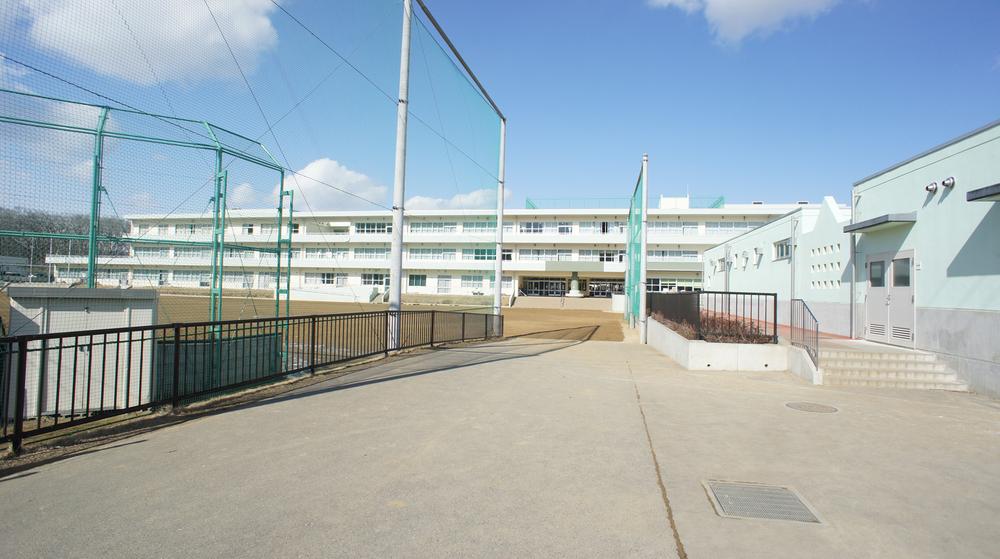 Aiko until elementary school 2220m
愛子小学校まで2220m
Same specifications photos (Other introspection)同仕様写真(その他内観) 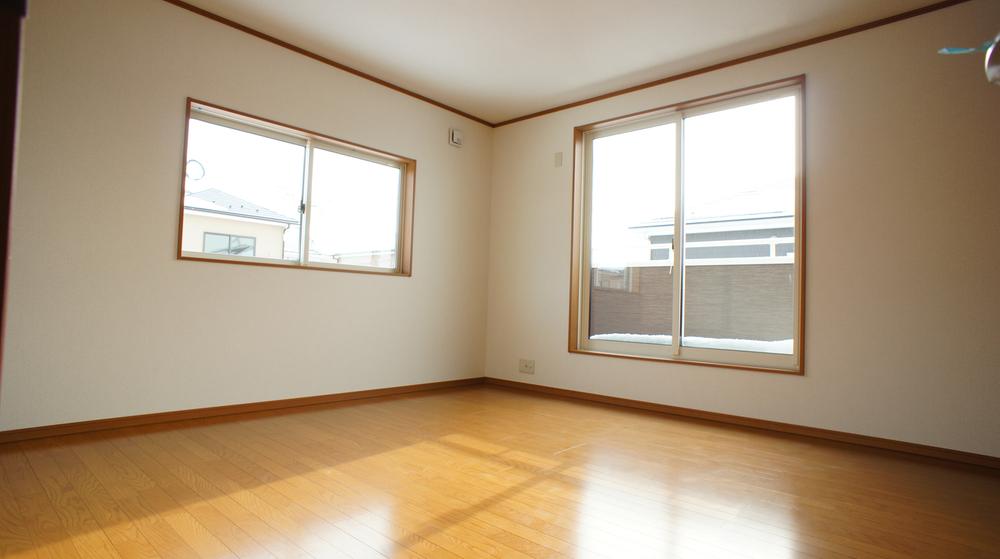 Western-style same specification example
洋室同仕様例
Otherその他 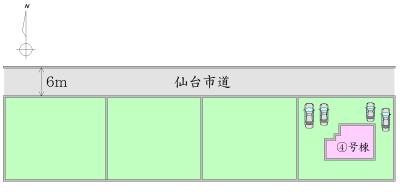 Compartment figure
区画図
Junior high school中学校 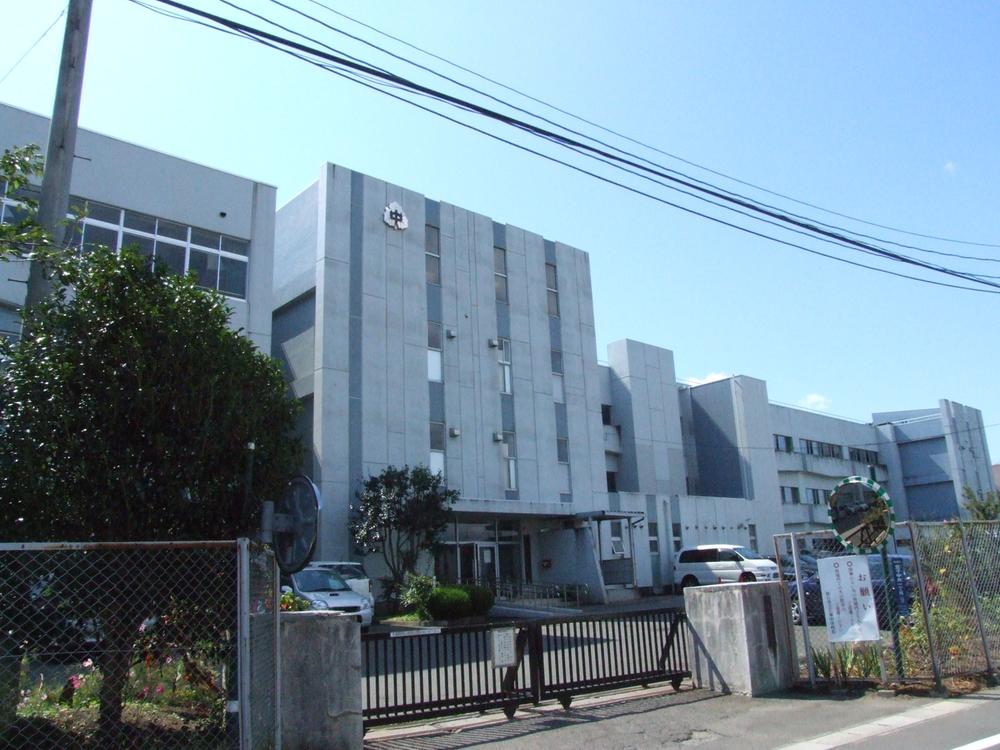 Hirose Junior High School 3120m to
広瀬中学校 まで3120m
Same specifications photos (Other introspection)同仕様写真(その他内観) 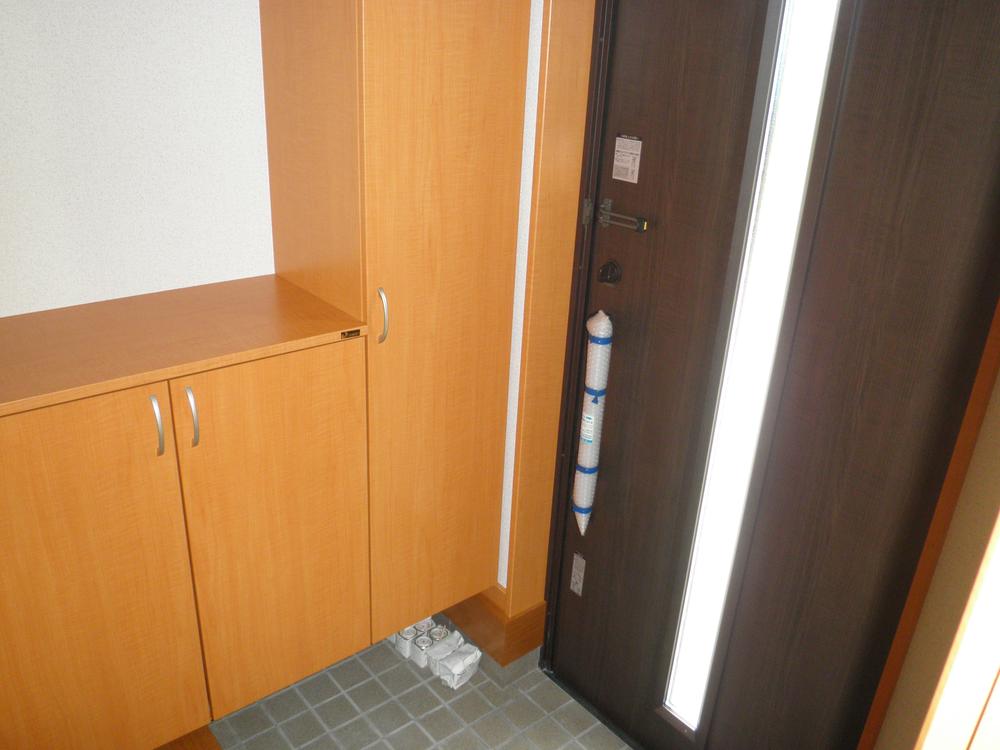 Entrance same specification example
玄関同仕様例
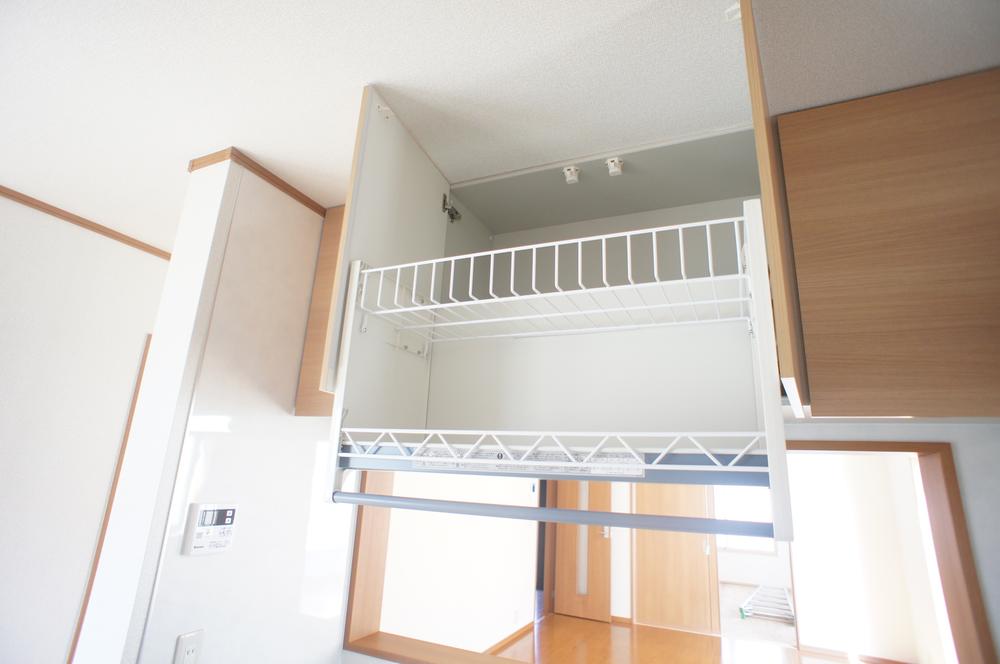 Down Wall same specification example
ダウンウォール同仕様例
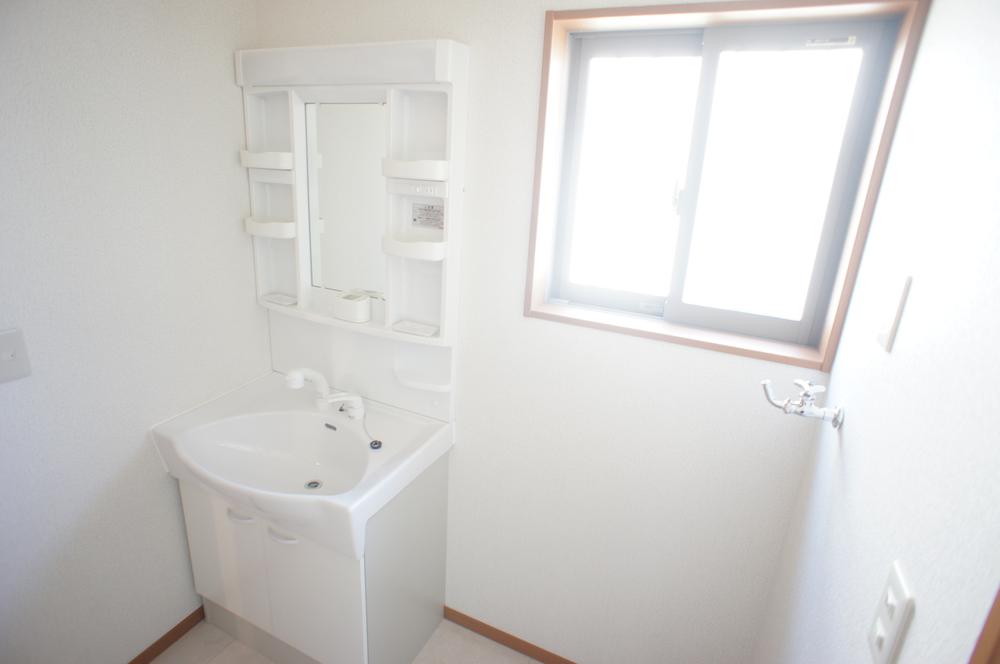 Basin same specification example
洗面同仕様例
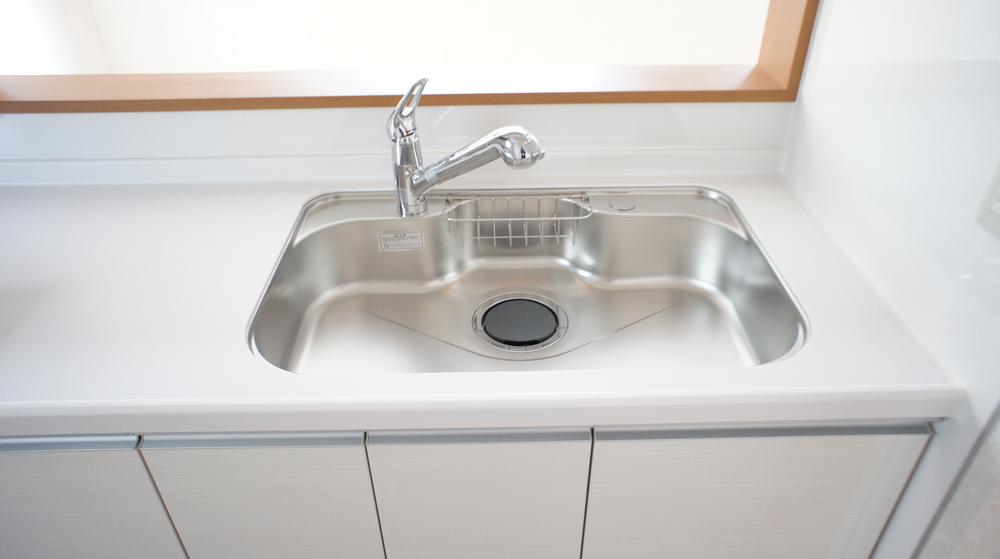 Water purifier integrated faucet same specification example
浄水器一体型水栓同仕様例
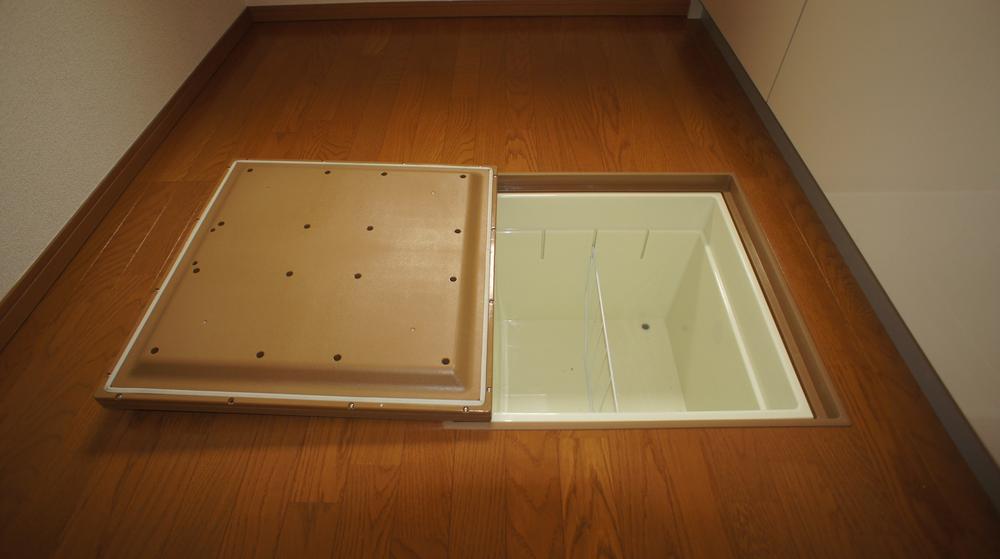 Underfloor Storage same specification example
床下収納同仕様例
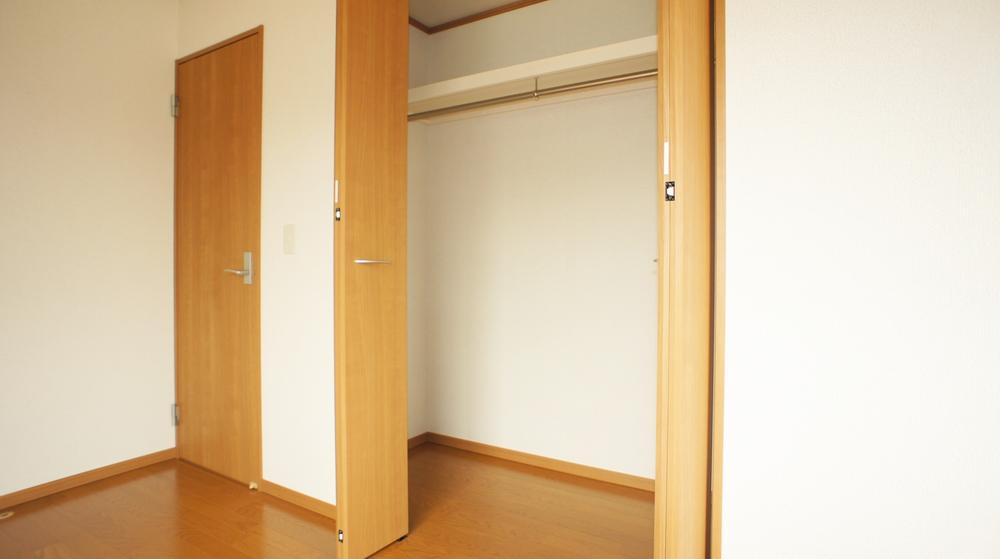 Storage same specification example
収納同仕様例
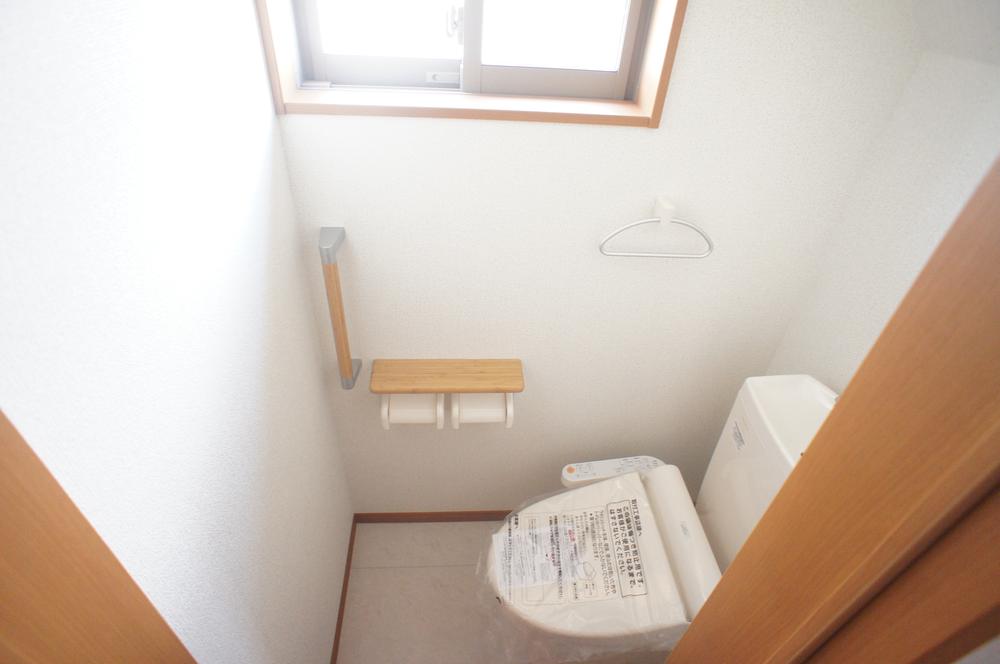 Toilet same specification example
トイレ同仕様例
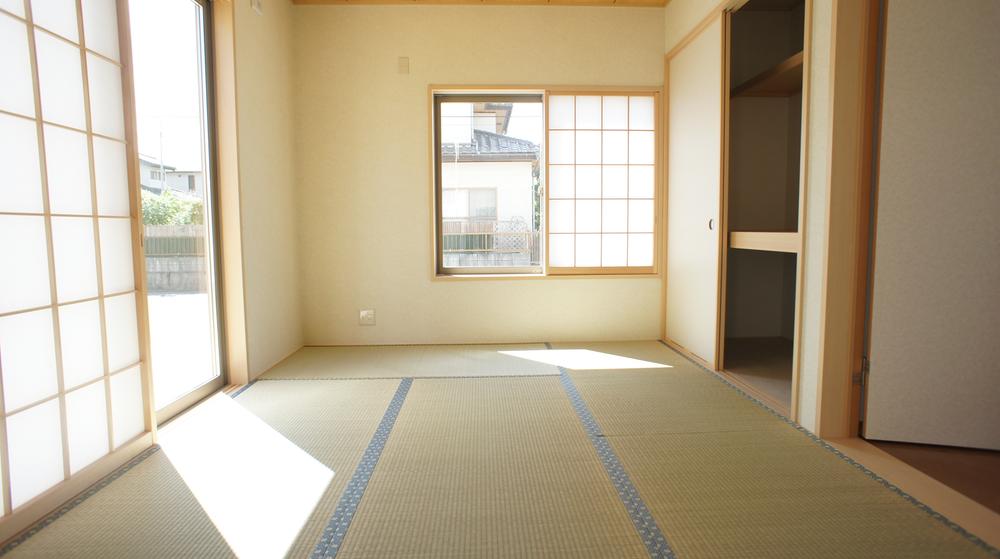 Japanese-style same specification example
和室同仕様例
Location
| 



















