New Homes » Tohoku » Miyagi Prefecture » Aoba-ku, Sendai
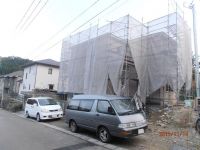 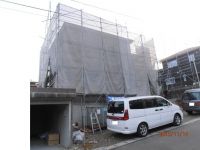
| | Miyagi Prefecture, Aoba-ku, Sendai 宮城県仙台市青葉区 |
| Municipal bus "Nishikikeoka 5-chome" walk 4 minutes 市営バス「錦ヶ丘5丁目」歩4分 |
| A 13-minute walk ○ to Hillside Shops & Outlet! ! ○ parking space four! ! ○ face-to-face system Kitchen! ! ○ Zenshitsuminami direction! Jose you a lot of laundry in the spacious balcony! ○ヒルサイドショップス&アウトレットまで徒歩13分!! ○駐車スペース4台!!○対面式システムキッチン!!○全室南向き!広々バルコニーで洗濯物もたくさん干せます! |
| Measures to conserve energy, Pre-ground survey, Parking three or more possible, Land 50 square meters or more, Facing south, System kitchen, Yang per good, All room storage, A quiet residential area, LDK15 tatami mats or more, Or more before road 6mese-style room, Face-to-face kitchen, Toilet 2 places, 2-story, South balcony, Zenshitsuminami direction, The window in the bathroom, TV monitor interphone, Leafy residential area, Ventilation good, Storeroom, Located on a hill 省エネルギー対策、地盤調査済、駐車3台以上可、土地50坪以上、南向き、システムキッチン、陽当り良好、全居室収納、閑静な住宅地、LDK15畳以上、前道6m以上、和室、対面式キッチン、トイレ2ヶ所、2階建、南面バルコニー、全室南向き、浴室に窓、TVモニタ付インターホン、緑豊かな住宅地、通風良好、納戸、高台に立地 |
Features pickup 特徴ピックアップ | | Measures to conserve energy / Pre-ground survey / Parking three or more possible / Land 50 square meters or more / Facing south / System kitchen / Yang per good / All room storage / A quiet residential area / LDK15 tatami mats or more / Or more before road 6m / Japanese-style room / Face-to-face kitchen / Toilet 2 places / 2-story / South balcony / Zenshitsuminami direction / The window in the bathroom / TV monitor interphone / Leafy residential area / Ventilation good / Storeroom / Located on a hill 省エネルギー対策 /地盤調査済 /駐車3台以上可 /土地50坪以上 /南向き /システムキッチン /陽当り良好 /全居室収納 /閑静な住宅地 /LDK15畳以上 /前道6m以上 /和室 /対面式キッチン /トイレ2ヶ所 /2階建 /南面バルコニー /全室南向き /浴室に窓 /TVモニタ付インターホン /緑豊かな住宅地 /通風良好 /納戸 /高台に立地 | Price 価格 | | 28.8 million yen 2880万円 | Floor plan 間取り | | 4LDK + S (storeroom) 4LDK+S(納戸) | Units sold 販売戸数 | | 1 units 1戸 | Land area 土地面積 | | 291.71 sq m 291.71m2 | Building area 建物面積 | | 124.24 sq m 124.24m2 | Driveway burden-road 私道負担・道路 | | Nothing, North 6m width 無、北6m幅 | Completion date 完成時期(築年月) | | March 2014 2014年3月 | Address 住所 | | Miyagi Prefecture, Aoba-ku, Sendai Nishikigaoka 5 宮城県仙台市青葉区錦ケ丘5 | Traffic 交通 | | Municipal bus "Nishikikeoka 5-chome" walk 4 minutes 市営バス「錦ヶ丘5丁目」歩4分 | Person in charge 担当者より | | Person in charge of real-estate and building Junichi Watanabe Age: 30 Daigyokai experience: Although eight years apparently it seems that scary, It is the heart of the gentle man. We are allowed to offer the best smile that is charming to the customer. Thinking with the customer, Trouble, It corresponds in good faith to satisfy! 担当者宅建渡部 純一年齢:30代業界経験:8年見かけは怖いと思われますが、心の優しい人間です。お客様には愛嬌のある最高の笑顔を提供させていただいております。お客様と共に考え、悩み、満足いただけるように誠意をもって対応します! | Contact お問い合せ先 | | TEL: 0800-603-7977 [Toll free] mobile phone ・ Also available from PHS
Caller ID is not notified
Please contact the "saw SUUMO (Sumo)"
If it does not lead, If the real estate company TEL:0800-603-7977【通話料無料】携帯電話・PHSからもご利用いただけます
発信者番号は通知されません
「SUUMO(スーモ)を見た」と問い合わせください
つながらない方、不動産会社の方は
| Building coverage, floor area ratio 建ぺい率・容積率 | | 40% ・ 60% 40%・60% | Time residents 入居時期 | | Consultation 相談 | Land of the right form 土地の権利形態 | | Ownership 所有権 | Structure and method of construction 構造・工法 | | Wooden 2-story 木造2階建 | Use district 用途地域 | | One low-rise 1種低層 | Overview and notices その他概要・特記事項 | | Contact: Junichi Watanabe, Facilities: Public Water Supply, This sewage, Building confirmation number: H25 confirmation architecture Miyagi Kenju 01877, Parking: car space 担当者:渡部 純一、設備:公営水道、本下水、建築確認番号:H25確認建築宮城建住01877、駐車場:カースペース | Company profile 会社概要 | | <Mediation> Miyagi Governor (2) No. 005200 (Ltd.) Sunray home Yaotome shop Yubinbango981-3112 Sendai, Miyagi Prefecture Izumi-ku, Yaotome 4-9-8 <仲介>宮城県知事(2)第005200号(株)サンレイホーム八乙女店〒981-3112 宮城県仙台市泉区八乙女4-9-8 |
Local appearance photo現地外観写真 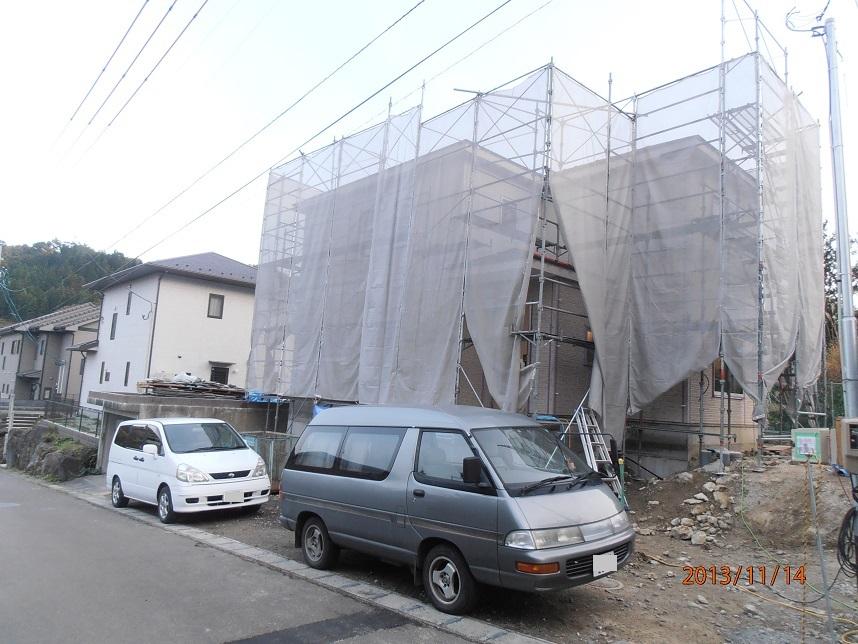 Local (11 May 2013) Shooting
現地(2013年11月)撮影
Local photos, including front road前面道路含む現地写真 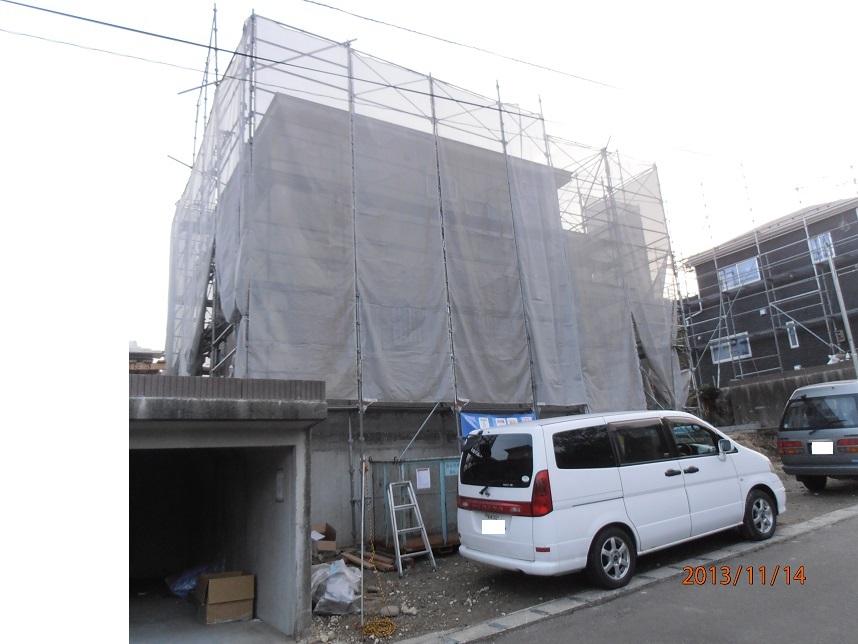 Local (11 May 2013) Shooting
現地(2013年11月)撮影
Floor plan間取り図 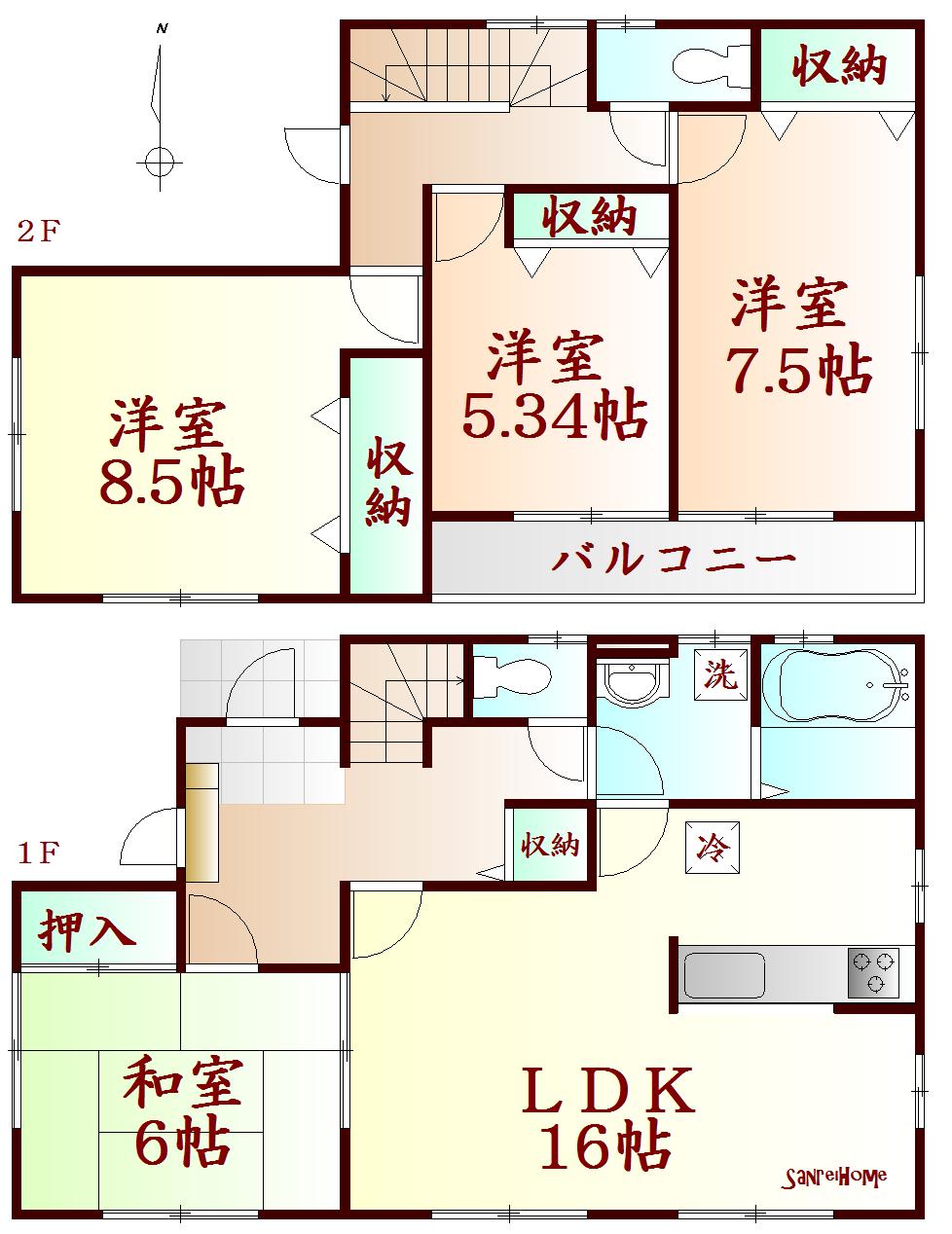 28.8 million yen, 4LDK + S (storeroom), Land area 291.71 sq m , Building area 124.24 sq m
2880万円、4LDK+S(納戸)、土地面積291.71m2、建物面積124.24m2
Livingリビング 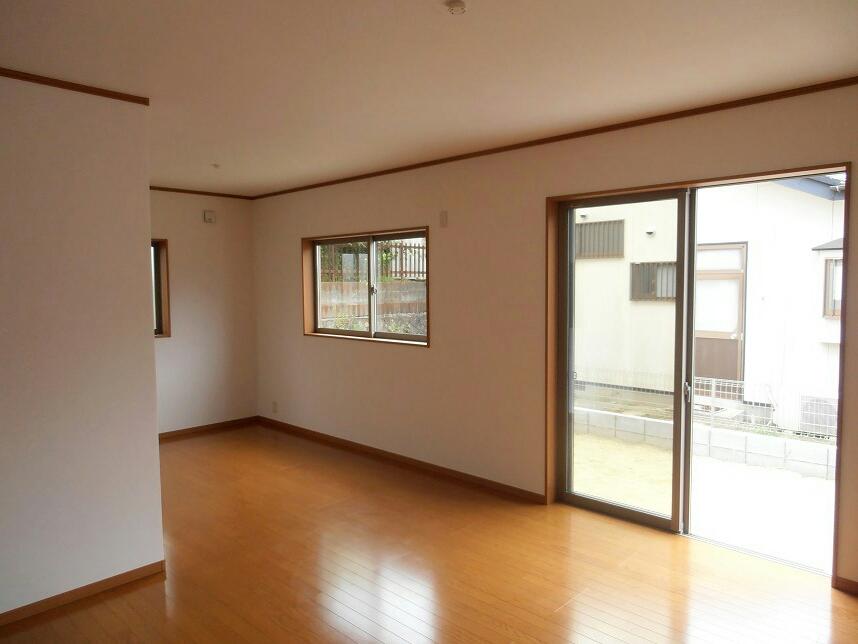 ☆ Specifications Photos ☆
☆仕様写真☆
Bathroom浴室 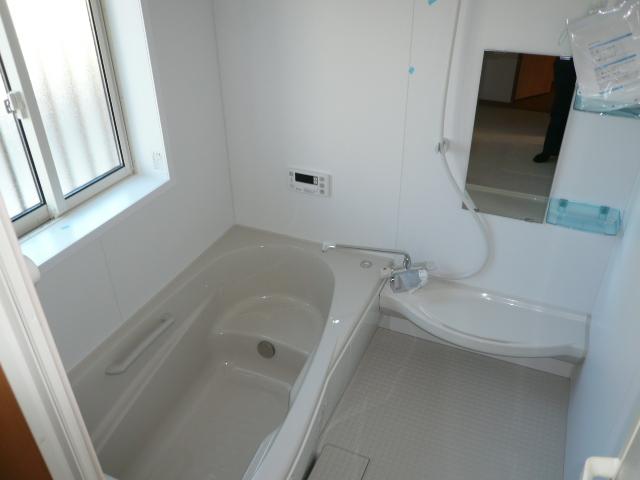 ☆ Specifications Photos ☆
☆仕様写真☆
Kitchenキッチン 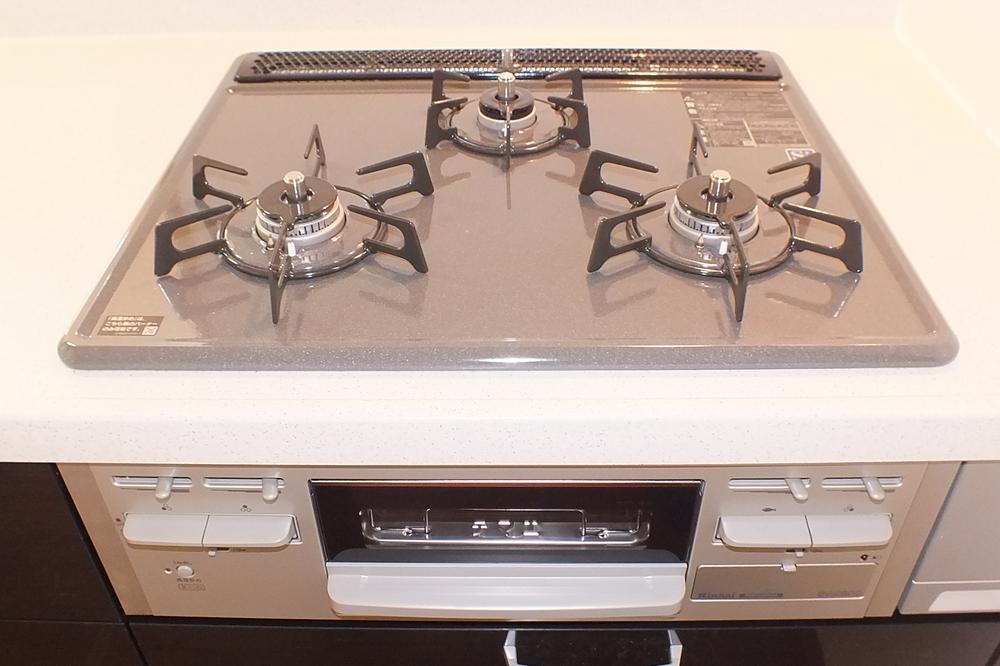 ☆ Specifications Photos ☆
☆仕様写真☆
Wash basin, toilet洗面台・洗面所 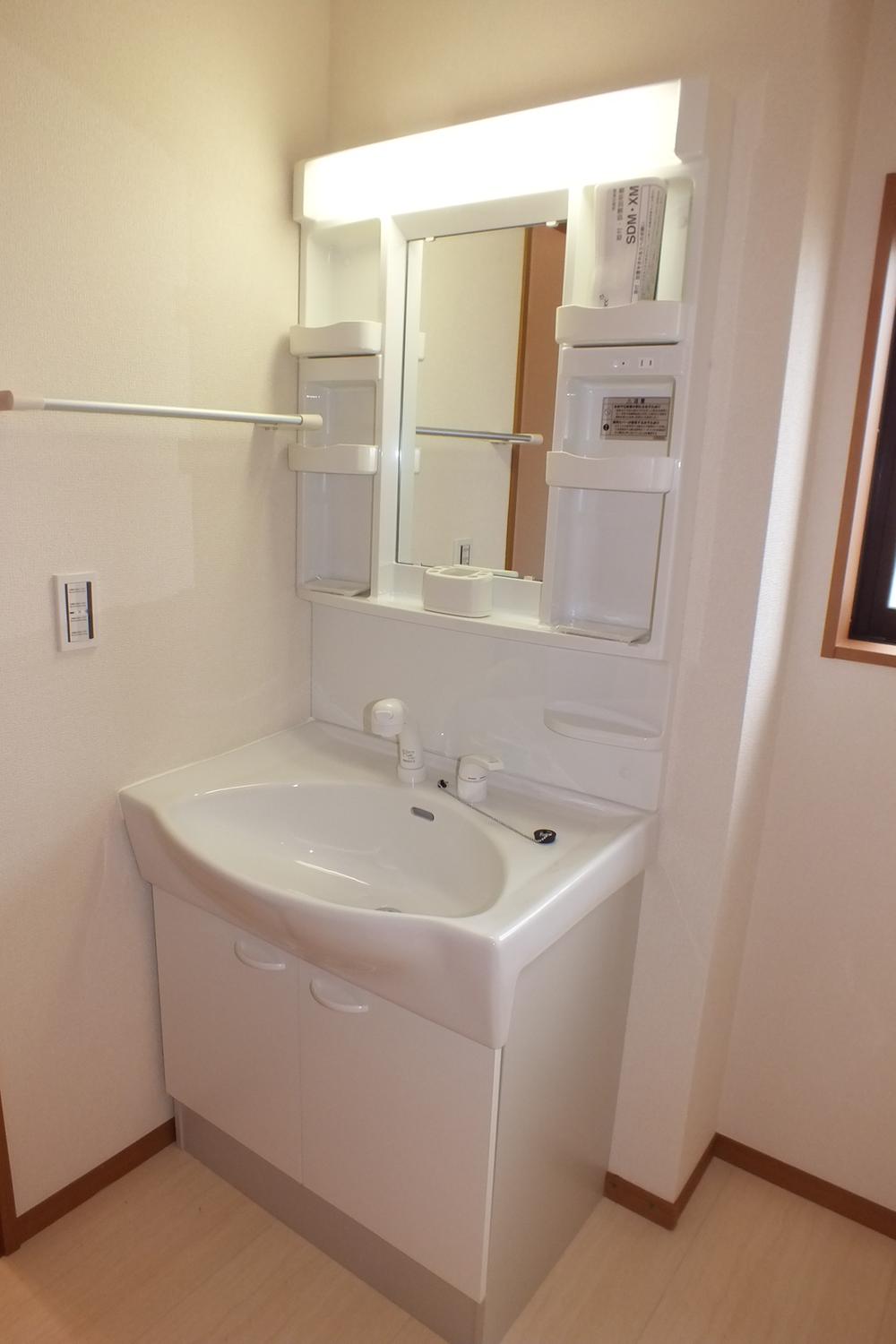 ☆ Specifications Photos ☆
☆仕様写真☆
Toiletトイレ 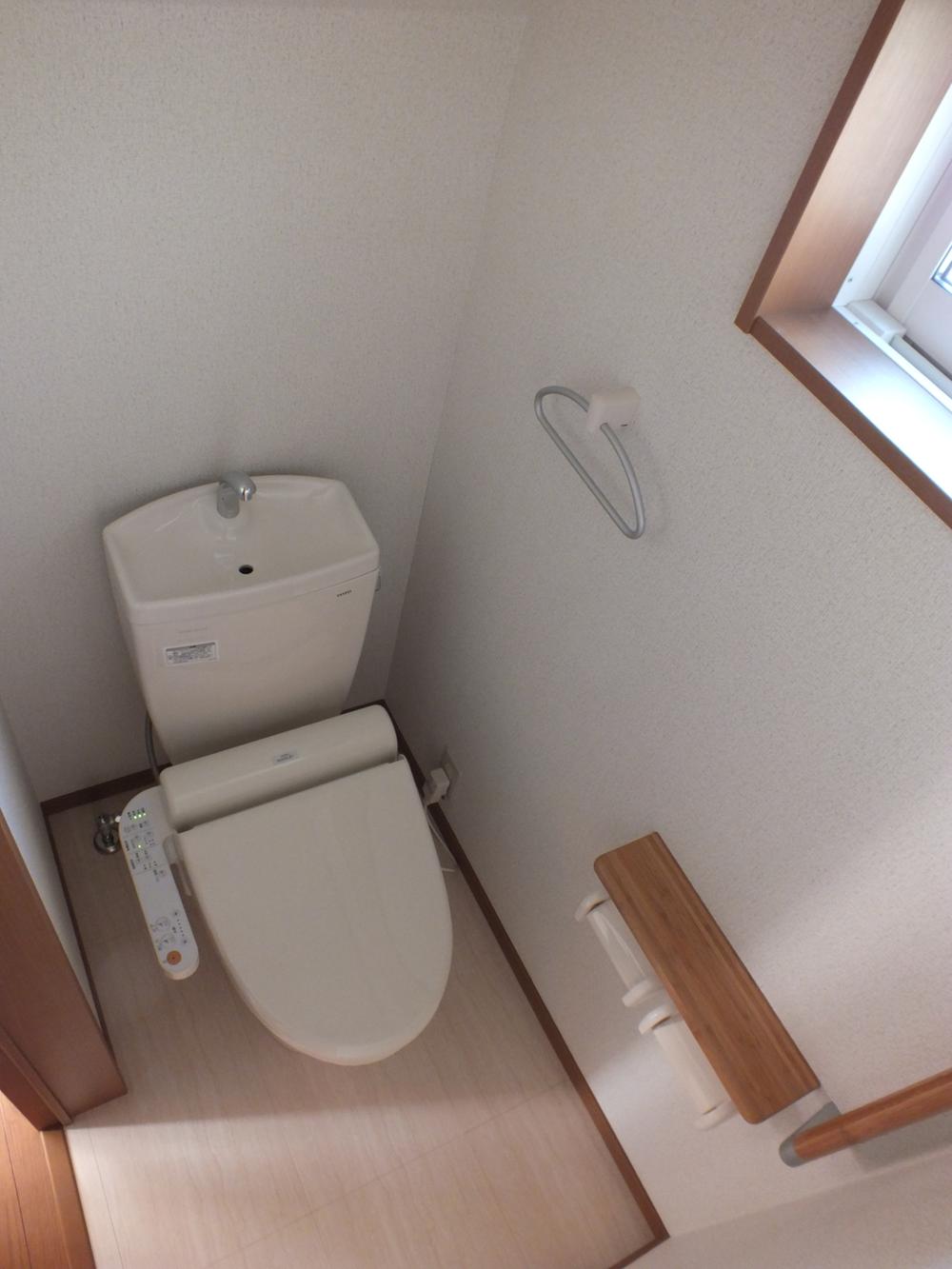 ☆ Specifications Photos ☆
☆仕様写真☆
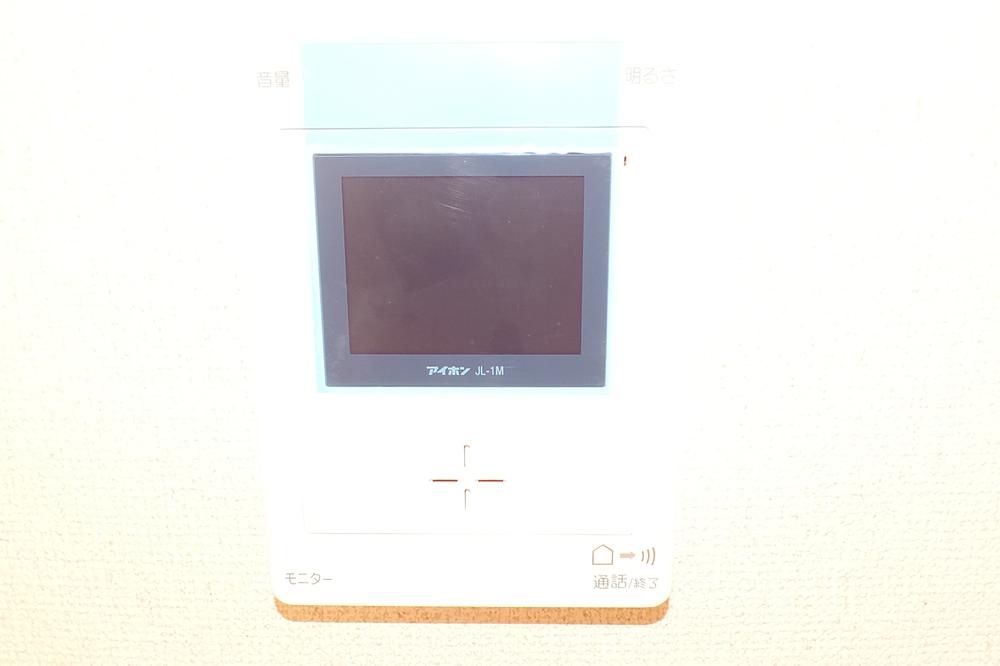 Security equipment
防犯設備
Balconyバルコニー 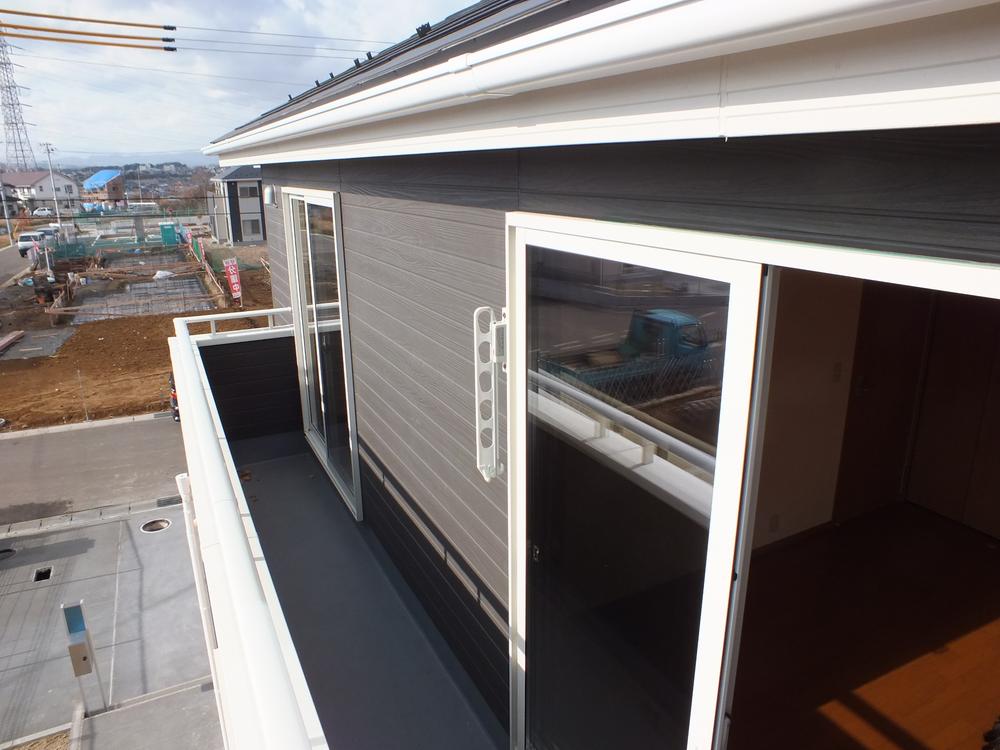 ☆ Specifications Photos ☆
☆仕様写真☆
Other introspectionその他内観 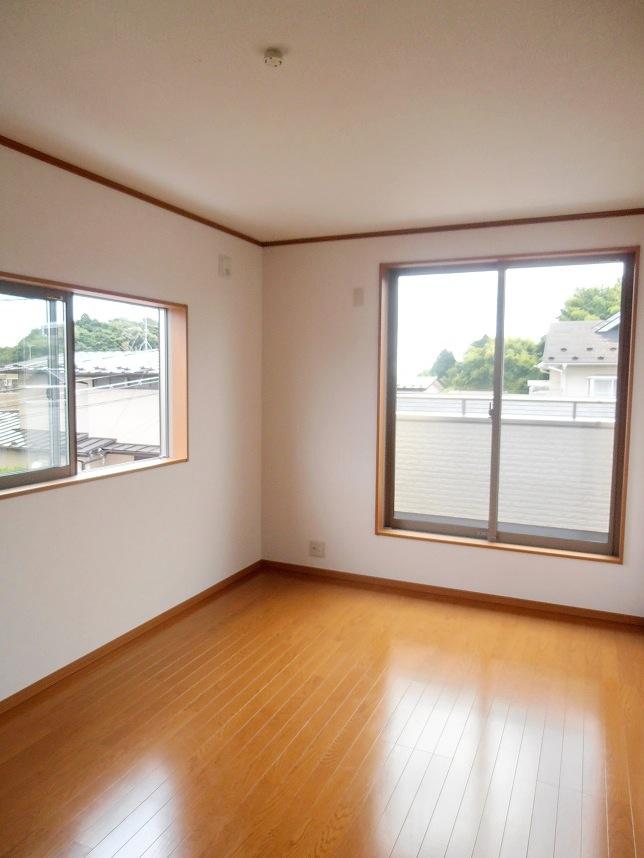 ☆ Specifications Photos ☆
☆仕様写真☆
Kitchenキッチン 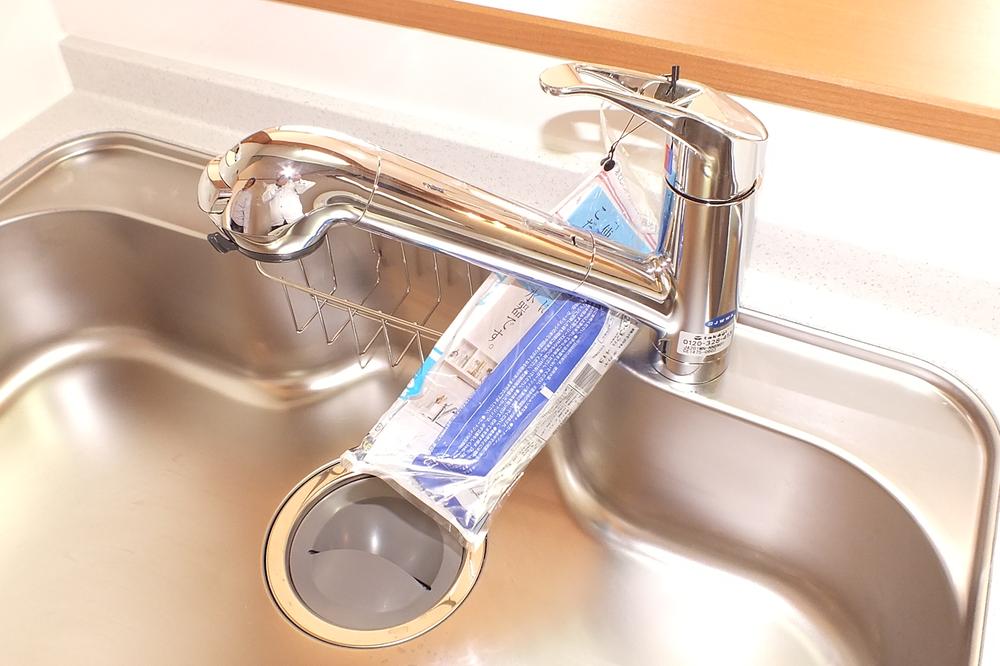 ☆ Specifications Photos ☆
☆仕様写真☆
Other introspectionその他内観 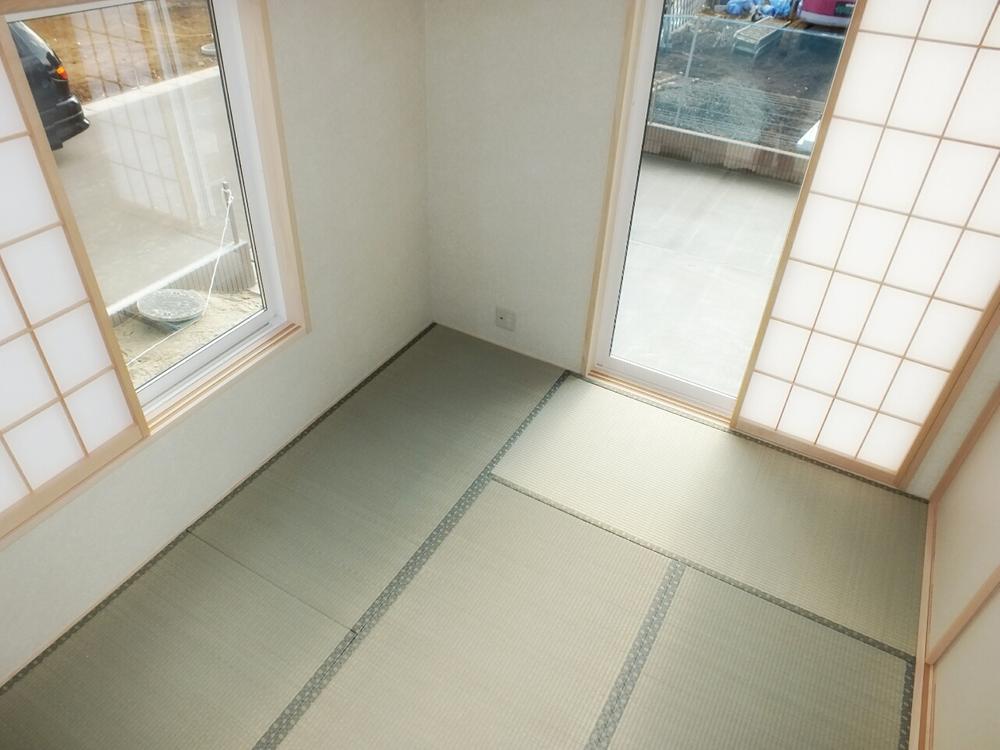 ☆ Specifications Photos ☆
☆仕様写真☆
Kitchenキッチン 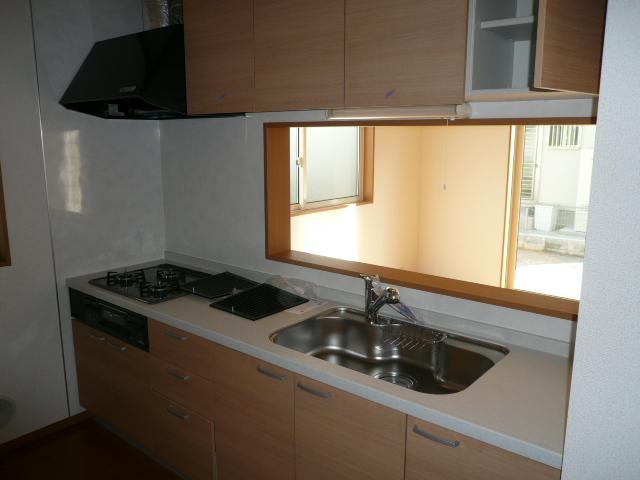 ☆ Specifications Photos ☆
☆仕様写真☆
Location
|















