New Homes » Tohoku » Miyagi Prefecture » Aoba-ku, Sendai
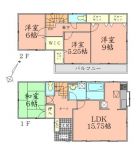 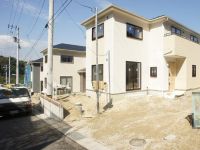
| | Miyagi Prefecture, Aoba-ku, Sendai 宮城県仙台市青葉区 |
| Sendai city bus "Kawauchisanjunin town" walk 5 minutes 仙台市営バス「川内三十人町」歩5分 |
| ◆ City gas ◆ All room storage Yes ◆ Walk-in closet ◆ All rooms with floor coating ◆ Share Green Equity Available (1 compartment per / 105, Administrative expenses per month 700 yen) ◆都市ガス◆全居室収納有◆ウォークインクローゼット◆全室フロアコーティング付◆共有緑地持分有(1区画につき1/105、管理費月額700円) |
| ◆ Land 50 square meters or more ◆ Super close ◆ System kitchen ◆ All room storage ◆ Parking two Allowed ◆ LDK15 tatami mats or more ◆ Japanese-style room ◆ Washbasin with shower ◆ Face-to-face kitchen ◆ Barrier-free ◆ Toilet 2 places ◆ Bathroom 1 tsubo or more ◆ 2-story ◆ Double-glazing ◆ Warm water washing toilet seat ◆ Underfloor Storage ◆ The window in the bathroom ◆ TV monitor interphone ◆ Water filter ◆ Walk-in closet ※ I will consider it as present condition priority if there is a difference with the present situation ◆土地50坪以上◆スーパーが近い◆システムキッチン◆全居室収納◆駐車2台可◆LDK15畳以上◆和室◆シャワー付洗面台◆対面式キッチン◆バリアフリー◆トイレ2ヶ所◆浴室1坪以上◆2階建◆複層ガラス◆温水洗浄便座◆床下収納◆浴室に窓◆TVモニタ付インターホン◆浄水器◆ウォークインクローゼット※現況と相違がある場合は現況優先とさせて頂きます |
Features pickup 特徴ピックアップ | | Parking two Allowed / Land 50 square meters or more / Super close / System kitchen / All room storage / LDK15 tatami mats or more / Japanese-style room / Washbasin with shower / Barrier-free / Toilet 2 places / Bathroom 1 tsubo or more / 2-story / Double-glazing / Otobasu / Warm water washing toilet seat / Underfloor Storage / The window in the bathroom / TV monitor interphone / Walk-in closet / Water filter / City gas 駐車2台可 /土地50坪以上 /スーパーが近い /システムキッチン /全居室収納 /LDK15畳以上 /和室 /シャワー付洗面台 /バリアフリー /トイレ2ヶ所 /浴室1坪以上 /2階建 /複層ガラス /オートバス /温水洗浄便座 /床下収納 /浴室に窓 /TVモニタ付インターホン /ウォークインクロゼット /浄水器 /都市ガス | Event information イベント情報 | | Open House (Please visitors to direct local) schedule / Every Saturday, Sunday and public holidays ◆ Local briefing session held in ◆ ◆ Reservations required ◆ Weekdays is also possible guidance ◆ Contact us toll free [0120-14-2684] Please feel free to send オープンハウス(直接現地へご来場ください)日程/毎週土日祝◆現地説明会開催中◆◆ご予約不要◆平日もご案内可能です◆お問合せは通話料無料【0120-14-2684】までお気軽にどうぞ | Price 価格 | | 34 million yen 3400万円 | Floor plan 間取り | | 4LDK + S (storeroom) 4LDK+S(納戸) | Units sold 販売戸数 | | 1 units 1戸 | Land area 土地面積 | | 175.58 sq m (53.11 square meters) 175.58m2(53.11坪) | Building area 建物面積 | | 104.33 sq m (31.55 square meters) 104.33m2(31.55坪) | Driveway burden-road 私道負担・道路 | | Nothing 無 | Completion date 完成時期(築年月) | | November 2013 2013年11月 | Address 住所 | | Miyagi Prefecture, Aoba-ku, Sendai Kawauchisanjunin cho 宮城県仙台市青葉区川内三十人町 | Traffic 交通 | | Sendai city bus "Kawauchisanjunin town" walk 5 minutes 仙台市営バス「川内三十人町」歩5分 | Related links 関連リンク | | [Related Sites of this company] 【この会社の関連サイト】 | Person in charge 担当者より | | Person in charge of Nara Atsushi Age: 30s "family gatherings" It will help you is your family looking for fun and livable dwelling. Even after you have purchased, I will do my best to end it is a long-term relationship! 担当者奈良 篤年齢:30代「一家団欒」 ご家族が楽しく住みやすい住居探しのお手伝いを致します。ご購入頂いた後も、末長いお付き合いができるように頑張ります! | Contact お問い合せ先 | | TEL: 0800-602-2429 [Toll free] mobile phone ・ Also available from PHS
Caller ID is not notified
Please contact the "saw SUUMO (Sumo)"
If it does not lead, If the real estate company TEL:0800-602-2429【通話料無料】携帯電話・PHSからもご利用いただけます
発信者番号は通知されません
「SUUMO(スーモ)を見た」と問い合わせください
つながらない方、不動産会社の方は
| Building coverage, floor area ratio 建ぺい率・容積率 | | 60% ・ 200% 60%・200% | Time residents 入居時期 | | Consultation 相談 | Land of the right form 土地の権利形態 | | Ownership 所有権 | Structure and method of construction 構造・工法 | | Wooden 2-story 木造2階建 | Use district 用途地域 | | Two dwellings 2種住居 | Overview and notices その他概要・特記事項 | | Contact: Nara Atsushi, Facilities: Public Water Supply, This sewage, City gas, Building confirmation number: Miyagi Kenju No. 05749, Parking: car space 担当者:奈良 篤、設備:公営水道、本下水、都市ガス、建築確認番号:宮城建住05749号、駐車場:カースペース | Company profile 会社概要 | | <Mediation> Miyagi Governor (1) No. 005729 (Ltd.) Full House Ochiai shop Yubinbango989-3126 Sendai, Miyagi Prefecture, Aoba-ku, Ochiai 1-19-5 <仲介>宮城県知事(1)第005729号(株)フルハウス落合店〒989-3126 宮城県仙台市青葉区落合1-19-5 |
Floor plan間取り図 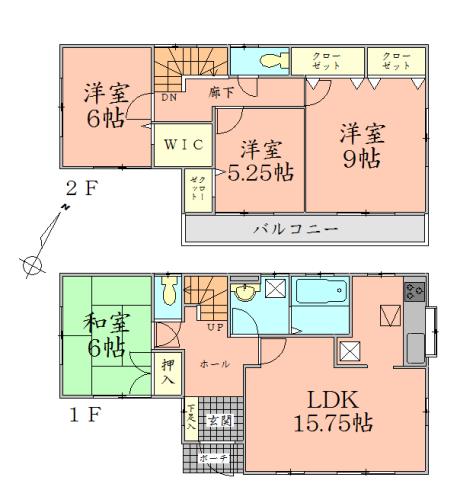 34 million yen, 4LDK + S (storeroom), Land area 175.58 sq m , Building area 104.33 sq m
3400万円、4LDK+S(納戸)、土地面積175.58m2、建物面積104.33m2
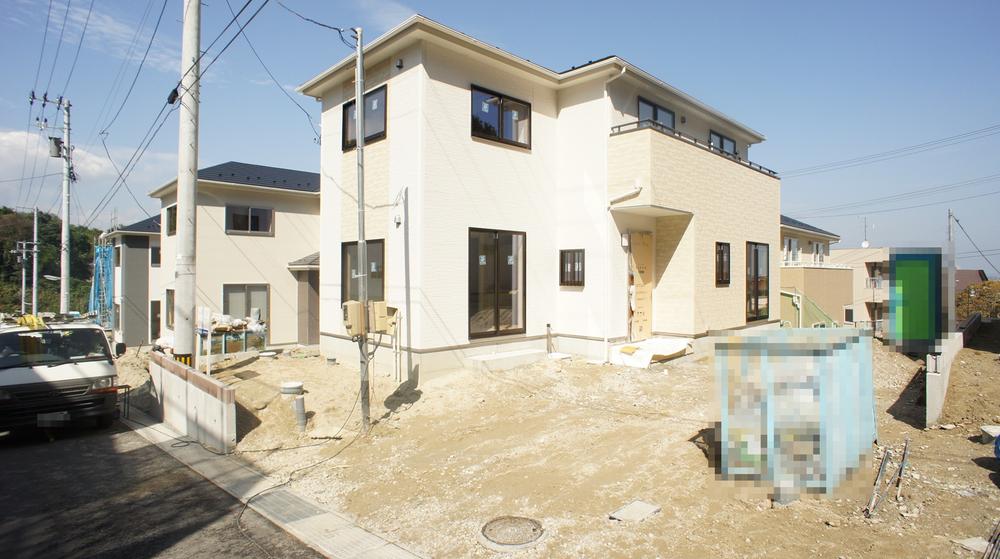 Local photos, including front road
前面道路含む現地写真
Non-living roomリビング以外の居室 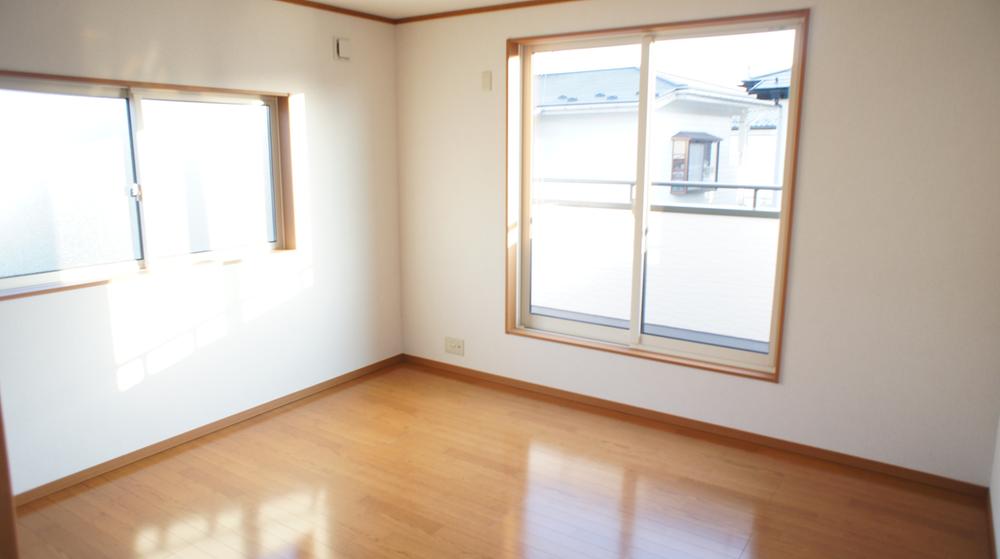 Same specifications Photos
同仕様写真
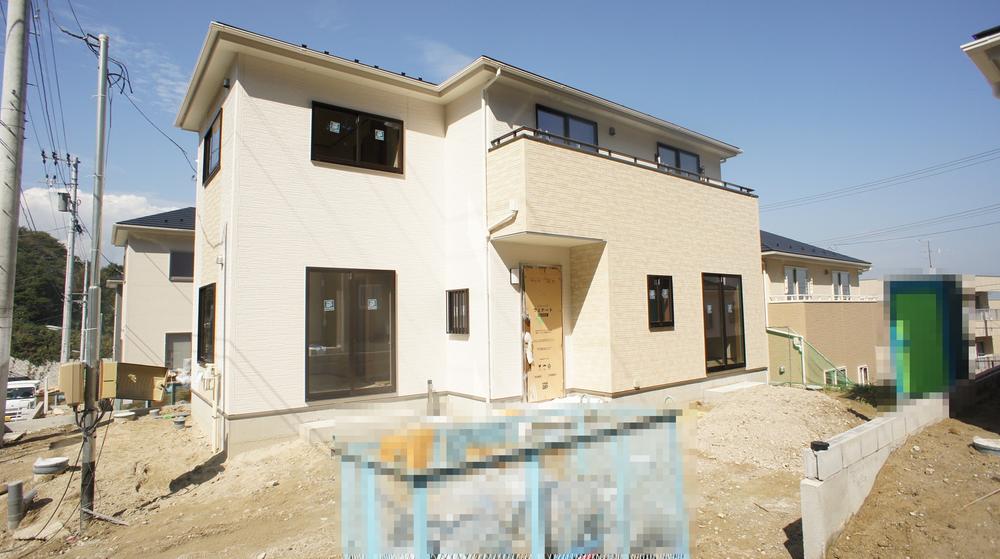 Local appearance photo
現地外観写真
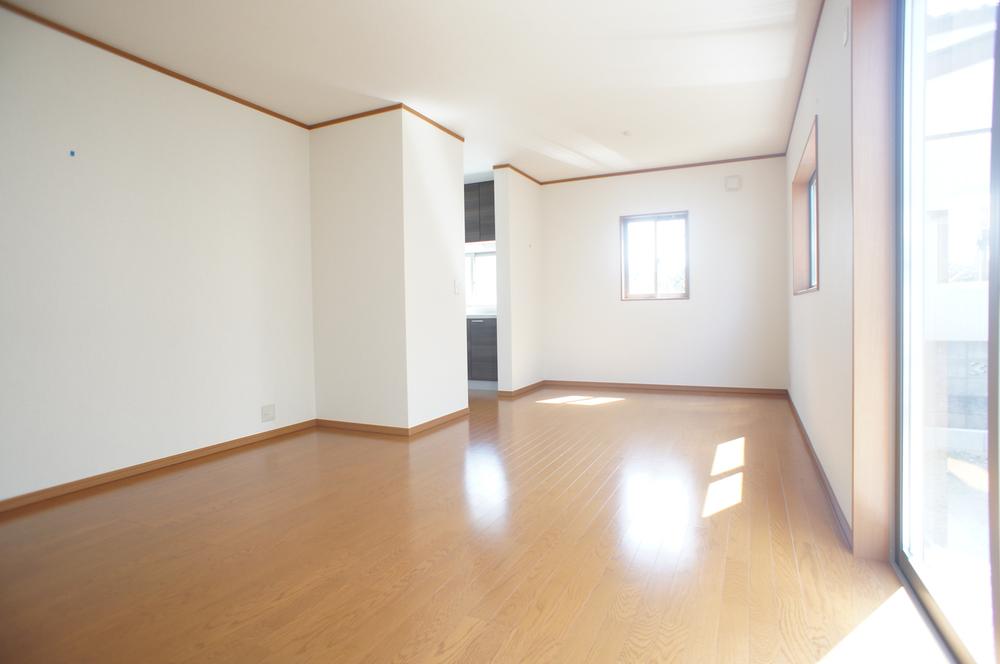 Same specifications photos (living)
同仕様写真(リビング)
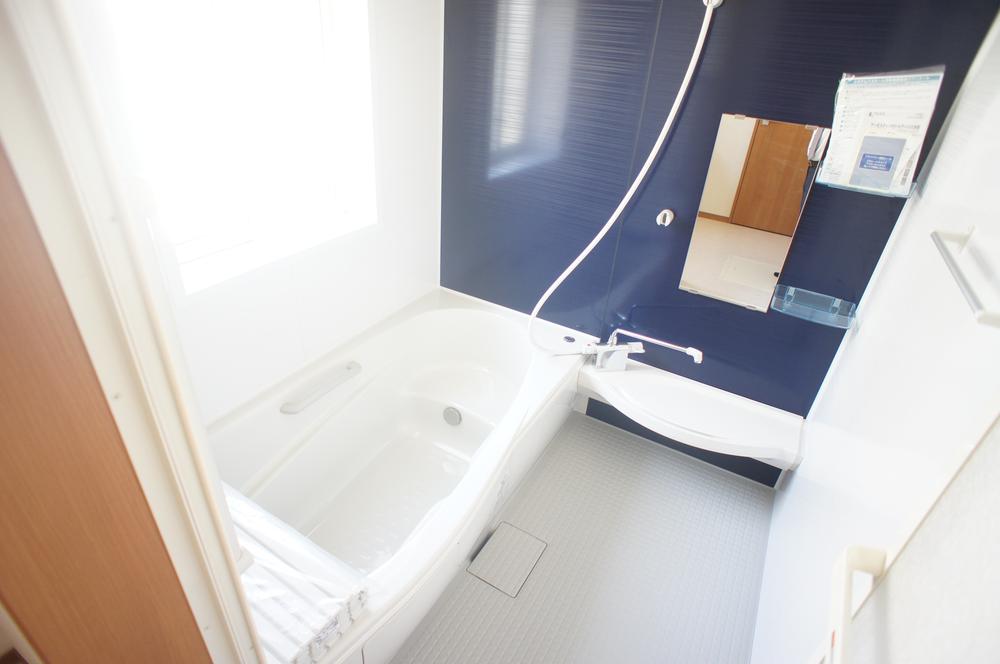 Same specifications photo (bathroom)
同仕様写真(浴室)
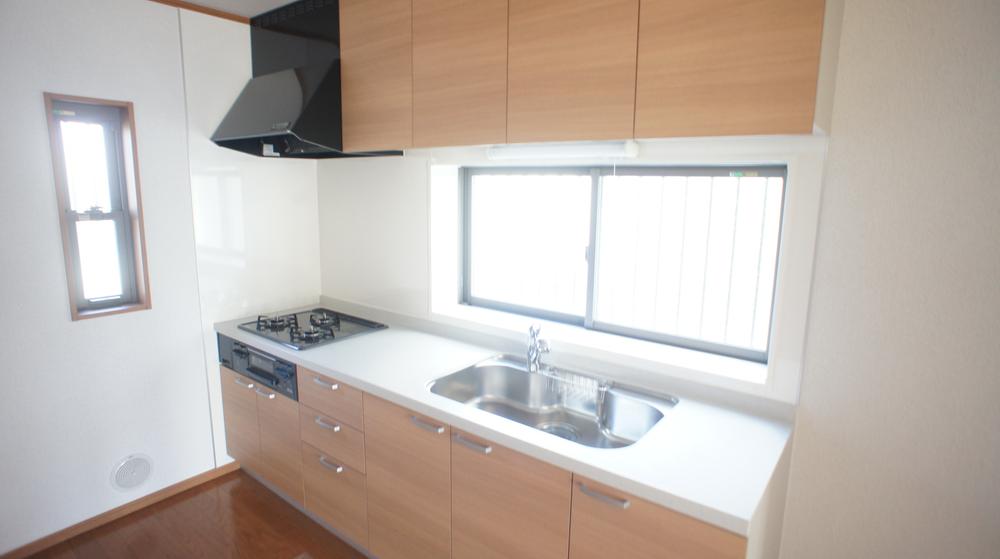 Same specifications photo (kitchen)
同仕様写真(キッチン)
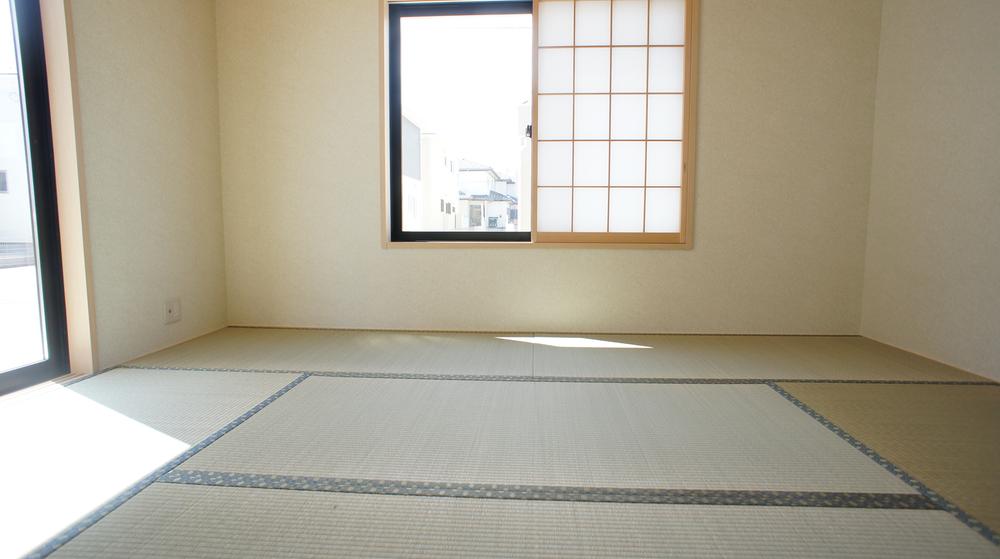 Non-living room
リビング以外の居室
Entrance玄関 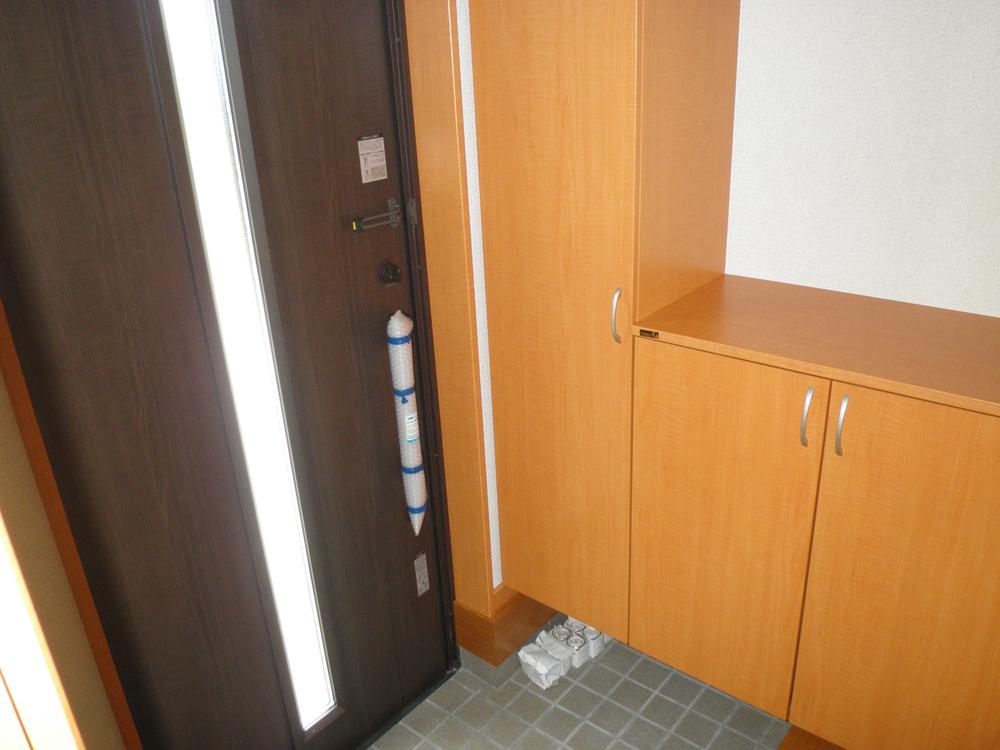 Same specifications Photos
同仕様写真
Wash basin, toilet洗面台・洗面所 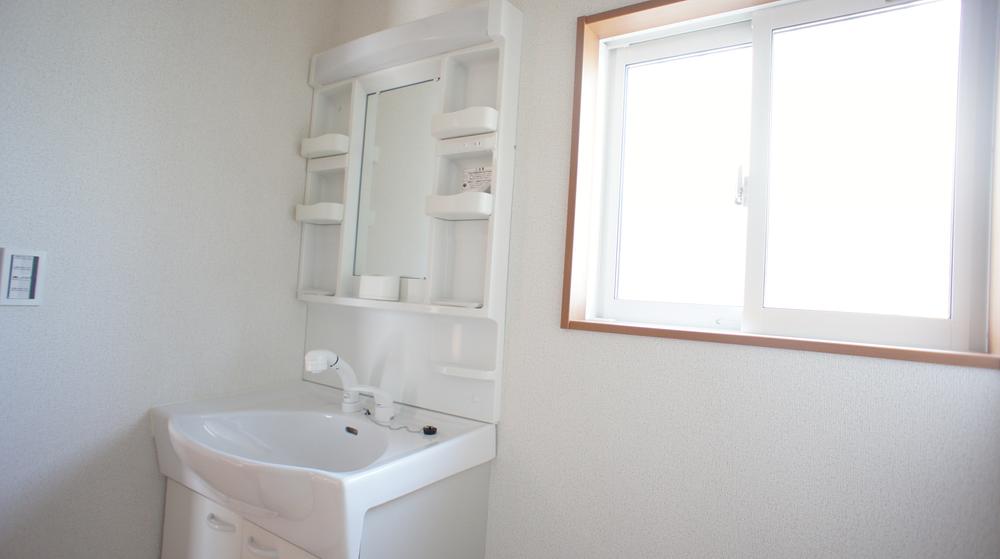 Same specifications Photos
同仕様写真
Receipt収納 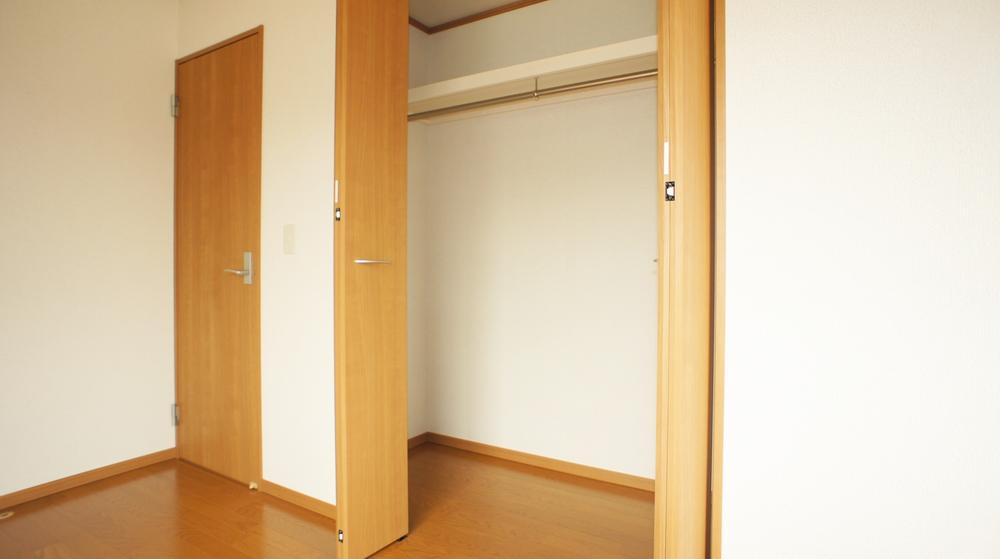 Same specifications Photos
同仕様写真
Toiletトイレ 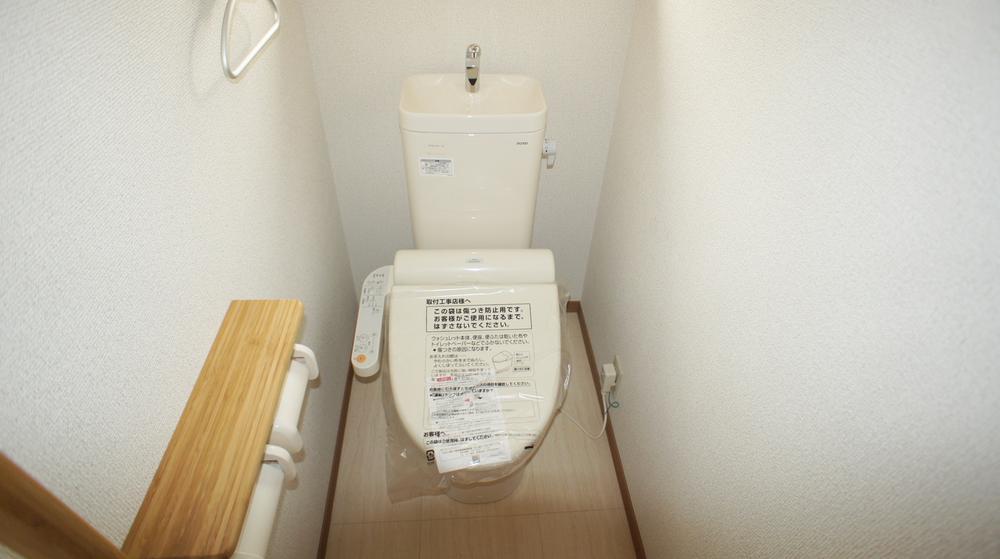 Same specifications Photos
同仕様写真
Balconyバルコニー 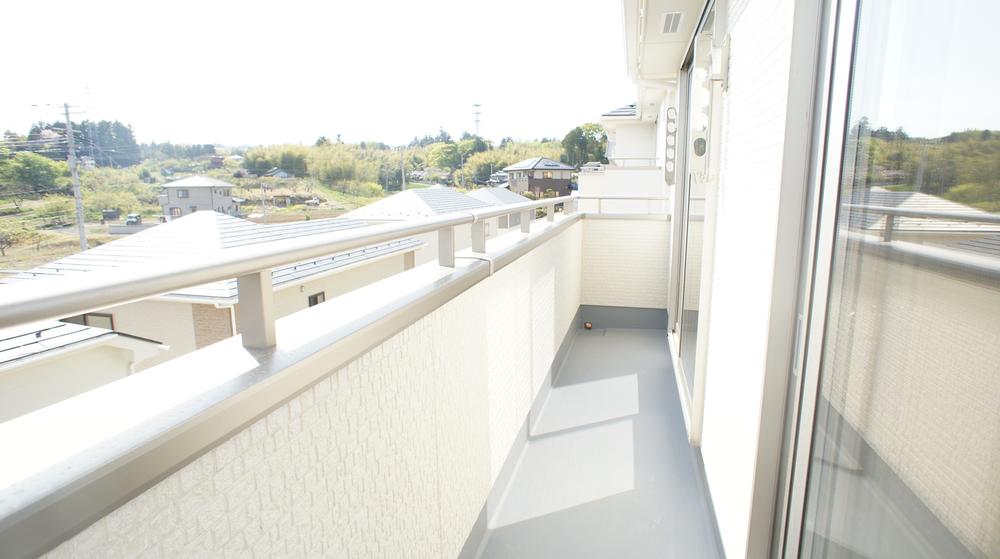 Same specifications Photos
同仕様写真
Kindergarten ・ Nursery幼稚園・保育園 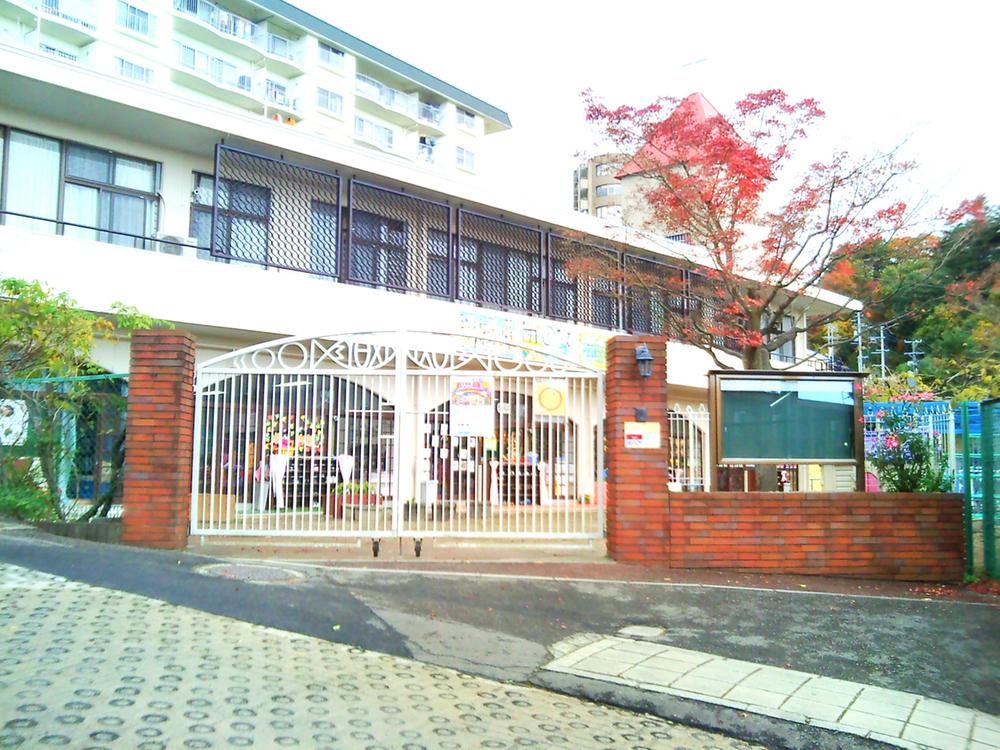 Fondling until kindergarten 1100m
愛児幼稚園まで1100m
Same specifications photo (kitchen)同仕様写真(キッチン) 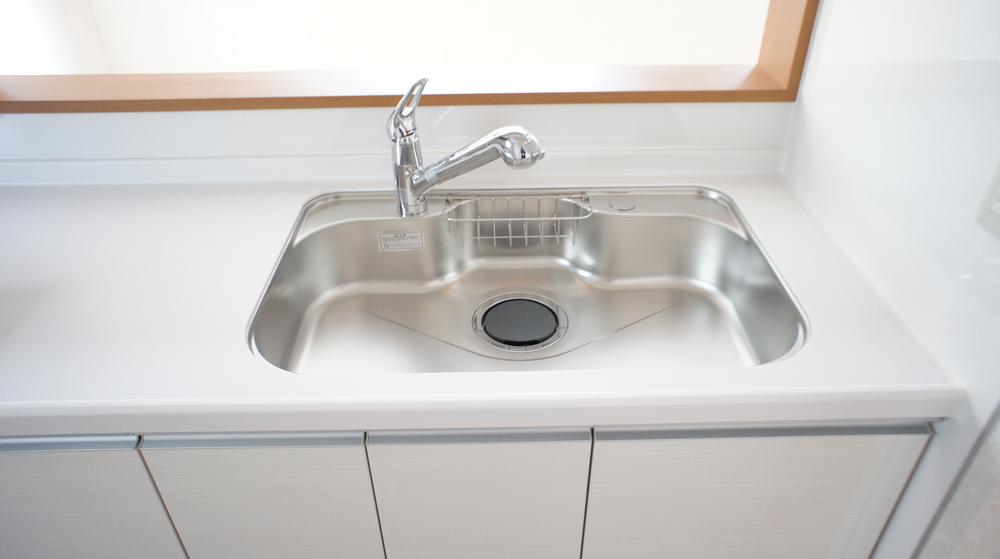 Kitchen facilities Same specifications Photos
キッチン設備 同仕様写真
Receipt収納 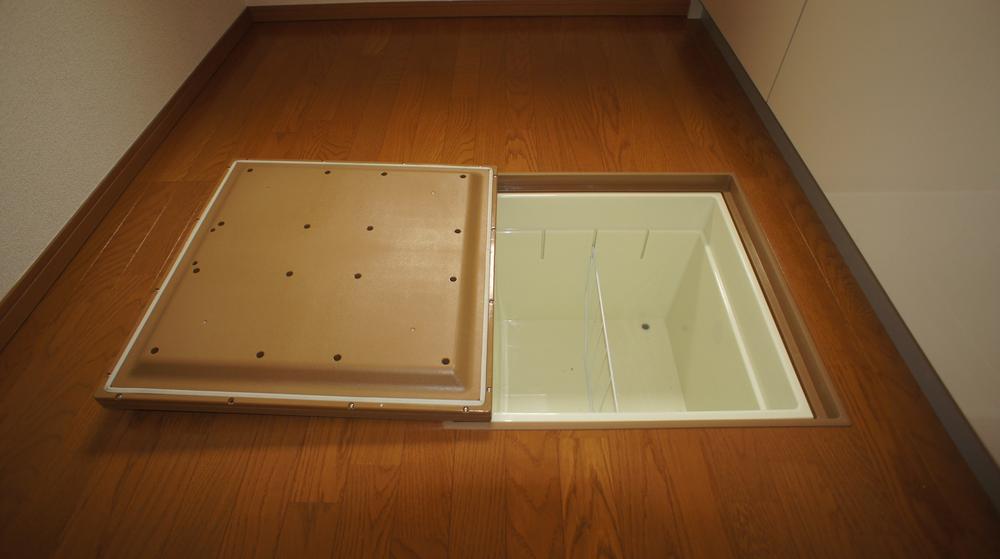 Underfloor Storage Same specifications Photos
床下収納 同仕様写真
Primary school小学校 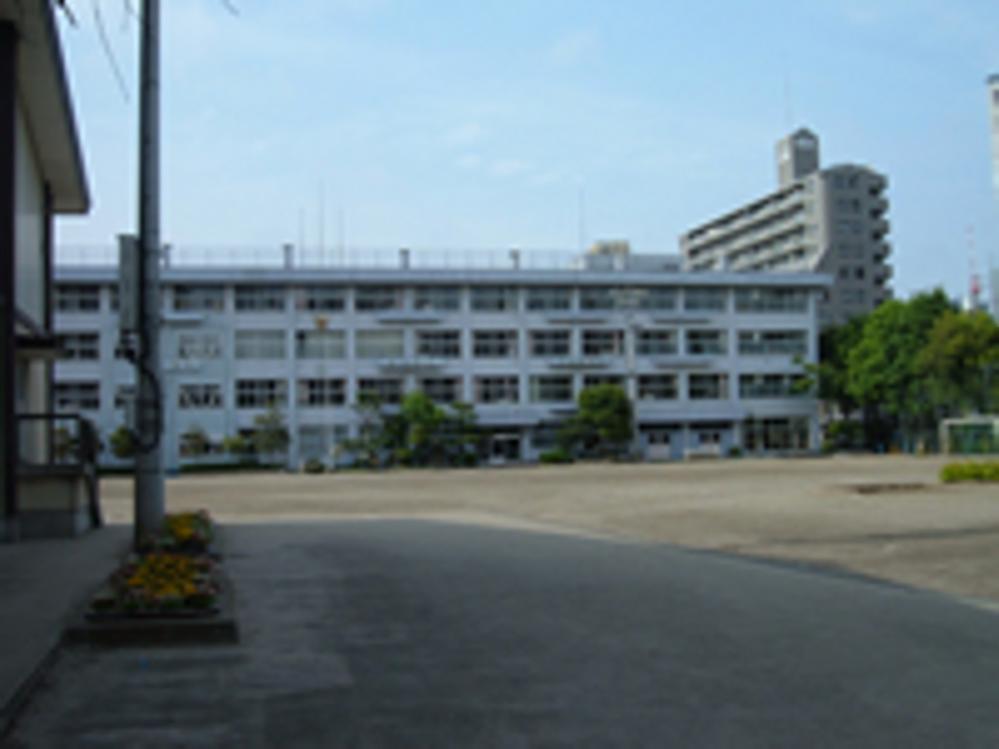 Tatemachi until elementary school 2300m
立町小学校まで2300m
Junior high school中学校 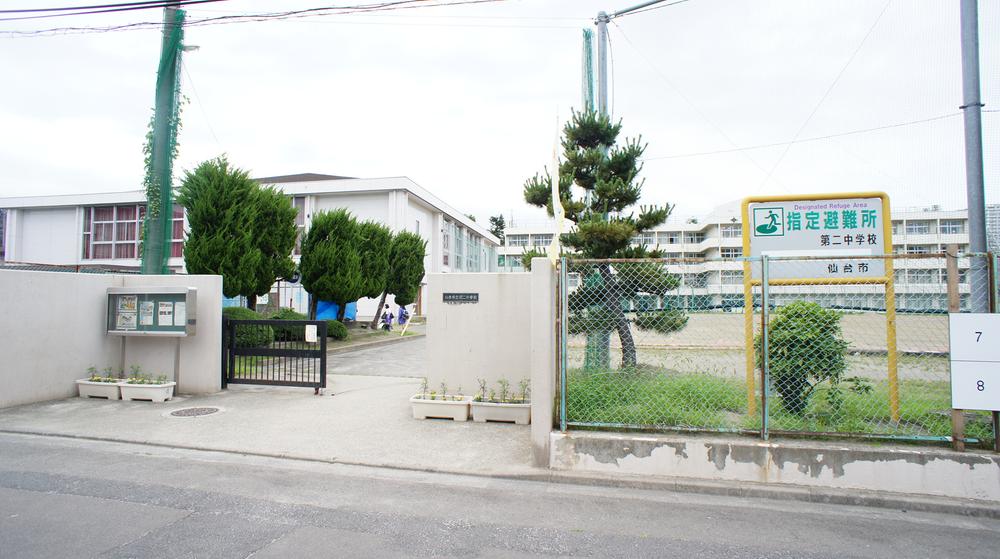 The second junior high school 3960m to
第二中学校 まで3960m
Shopping centreショッピングセンター 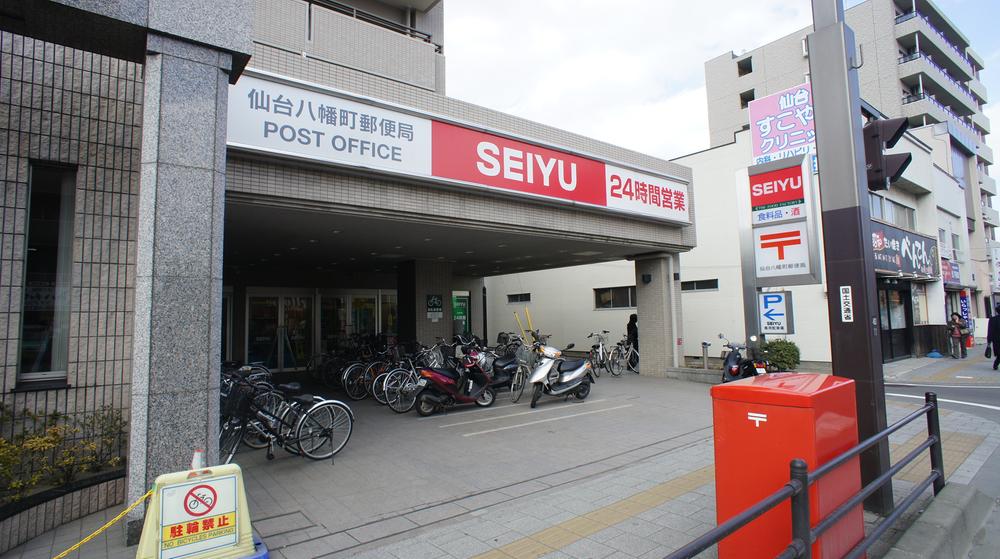 SEIYU 1800m to Yahata shop
SEIYU八幡店まで1800m
Location
|




















