New Homes » Tohoku » Miyagi Prefecture » Aoba-ku, Sendai
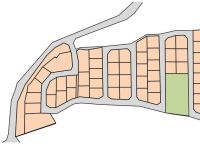 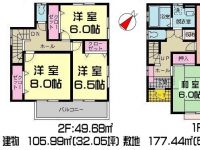
| | Miyagi Prefecture, Aoba-ku, Sendai 宮城県仙台市青葉区 |
| Municipal bus "Kawauchisanjunin town" walk 5 minutes 市営バス「川内三十人町」歩5分 |
| JHS ground guarantee ・ Termite warranty ・ Deposit money system usage based on the residential warranty fulfillment method ・ Third party building inspection ・ Residence of warranty ・ 35-year housing guarantee system JHS地盤保証・シロアリ保証・住宅瑕疵担保履行法に基づく供託金制度利用・第三者建物検査・住まいの保証書・35年住宅保証システム |
| JHS ground guarantee ・ Termite warranty ・ Deposit money system usage based on the residential warranty fulfillment method ・ Third party building inspection ・ Residence of warranty ・ 35-year housing guarantee system ・ Corresponding to the flat-35S, Parking two Allowed, Land 50 square meters or more, System kitchen, Yang per good, All room storage, Energy-saving water heaters, LDK15 tatami mats or more, Or more before road 6mese-style room, Shaping land, Washbasin with shower, Barrier-free, Toilet 2 places, Bathroom 1 tsubo or more, 2-story, Double-glazing, Otobasu, Warm water washing toilet seat, Underfloor Storage, Water filter, Development subdivision in, terrace JHS地盤保証・シロアリ保証・住宅瑕疵担保履行法に基づく供託金制度利用・第三者建物検査・住まいの保証書・35年住宅保証システム・フラット35Sに対応、駐車2台可、土地50坪以上、システムキッチン、陽当り良好、全居室収納、省エネ給湯器、LDK15畳以上、前道6m以上、和室、整形地、シャワー付洗面台、バリアフリー、トイレ2ヶ所、浴室1坪以上、2階建、複層ガラス、オートバス、温水洗浄便座、床下収納、浄水器、開発分譲地内、テラス |
Features pickup 特徴ピックアップ | | Corresponding to the flat-35S / Parking two Allowed / Land 50 square meters or more / Energy-saving water heaters / System kitchen / Yang per good / All room storage / LDK15 tatami mats or more / Or more before road 6m / Japanese-style room / Shaping land / Washbasin with shower / Barrier-free / Toilet 2 places / Bathroom 1 tsubo or more / 2-story / Double-glazing / Otobasu / Warm water washing toilet seat / Underfloor Storage / Water filter / Development subdivision in / terrace フラット35Sに対応 /駐車2台可 /土地50坪以上 /省エネ給湯器 /システムキッチン /陽当り良好 /全居室収納 /LDK15畳以上 /前道6m以上 /和室 /整形地 /シャワー付洗面台 /バリアフリー /トイレ2ヶ所 /浴室1坪以上 /2階建 /複層ガラス /オートバス /温水洗浄便座 /床下収納 /浄水器 /開発分譲地内 /テラス | Price 価格 | | 33,300,000 yen ~ 34,300,000 yen 3330万円 ~ 3430万円 | Floor plan 間取り | | 4LDK ~ 4LDK + S (storeroom) 4LDK ~ 4LDK+S(納戸) | Units sold 販売戸数 | | 15 units 15戸 | Total units 総戸数 | | 15 units 15戸 | Land area 土地面積 | | 170.08 sq m ~ 186.63 sq m (51.44 tsubo ~ 56.45 tsubo) (Registration) 170.08m2 ~ 186.63m2(51.44坪 ~ 56.45坪)(登記) | Building area 建物面積 | | 103.5 sq m ~ 105.99 sq m (31.30 tsubo ~ 32.06 tsubo) (Registration) 103.5m2 ~ 105.99m2(31.30坪 ~ 32.06坪)(登記) | Driveway burden-road 私道負担・道路 | | Road width: 6m, Asphaltic pavement 道路幅:6m、アスファルト舗装 | Completion date 完成時期(築年月) | | November 2013 2013年11月 | Address 住所 | | Miyagi Prefecture, Aoba-ku, Sendai Kawauchisanjunin cho 宮城県仙台市青葉区川内三十人町 | Traffic 交通 | | Municipal bus "Kawauchisanjunin town" walk 5 minutes 市営バス「川内三十人町」歩5分 | Person in charge 担当者より | | Person in charge of real-estate and building more information age to charge Tamaru: 30 Daigyokai experience: is 8 years buyer-like position, We aim to consulting that do not burden of a lifetime life. Those having problems with your mortgage, Uneasy, Please feel free to contact us. Customer sale hope Immediate assessment ・ We will cash purchase. 担当者宅建詳細は担当 田丸 まで年齢:30代業界経験:8年買主様の立場になり、一生涯生活の負担とならないコンサルティングを目指します。住宅ローンでお困りの方、不安な方、お気軽にご相談ください。 ご売却ご希望のお客様 即査定・現金買取いたします。 | Contact お問い合せ先 | | TEL: 0800-603-7074 [Toll free] mobile phone ・ Also available from PHS
Caller ID is not notified
Please contact the "saw SUUMO (Sumo)"
If it does not lead, If the real estate company TEL:0800-603-7074【通話料無料】携帯電話・PHSからもご利用いただけます
発信者番号は通知されません
「SUUMO(スーモ)を見た」と問い合わせください
つながらない方、不動産会社の方は
| Most price range 最多価格帯 | | 34 million yen (7 units) 3400万円台(7戸) | Building coverage, floor area ratio 建ぺい率・容積率 | | Kenpei rate: 60%, Volume ratio: 200% 建ペい率:60%、容積率:200% | Time residents 入居時期 | | Consultation 相談 | Land of the right form 土地の権利形態 | | Ownership 所有権 | Structure and method of construction 構造・工法 | | Wooden 2-story (framing method) 木造2階建(軸組工法) | Use district 用途地域 | | Two dwellings 2種住居 | Land category 地目 | | Residential land 宅地 | Other limitations その他制限事項 | | JHS ground guarantee ・ Termite warranty ・ Deposit money system usage based on the residential warranty fulfillment method ・ Third party building inspection ・ Residence of warranty JHS地盤保証・シロアリ保証・住宅瑕疵担保履行法に基づく供託金制度利用・第三者建物検査・住まいの保証書 | Overview and notices その他概要・特記事項 | | Person in charge: is the person in charge Tamaru details, Building confirmation number: No. H25 confirmation architecture Miyagi Kenju 05732 担当者:詳細は担当 田丸 まで、建築確認番号:第H25確認建築宮城建住05732 | Company profile 会社概要 | | <Mediation> Miyagi Governor (2) the first 005,393 No. Kirara Ju販 Co. Yubinbango980-0014 Miyagi Prefecture, Aoba-ku, Sendai Honcho 1-13-32 <仲介>宮城県知事(2)第005393号きらら住販(株)〒980-0014 宮城県仙台市青葉区本町1-13-32 |
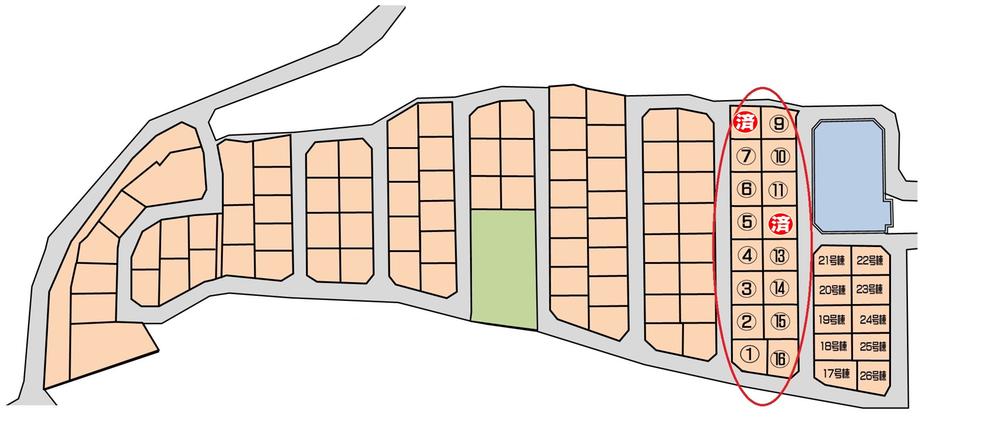 The entire compartment Figure
全体区画図
Floor plan間取り図 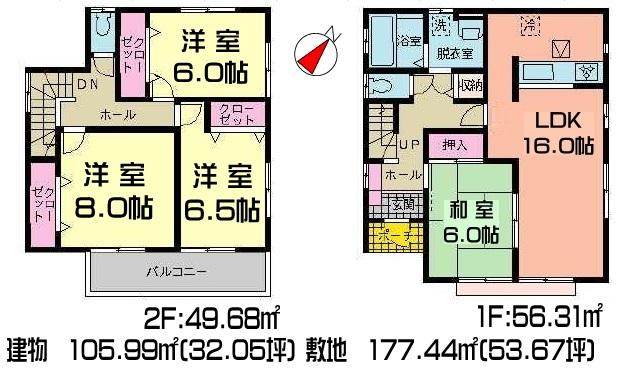 (1 Building), Price 33,300,000 yen, 4LDK, Land area 177.44 sq m , Building area 105.99 sq m
(1号棟)、価格3330万円、4LDK、土地面積177.44m2、建物面積105.99m2
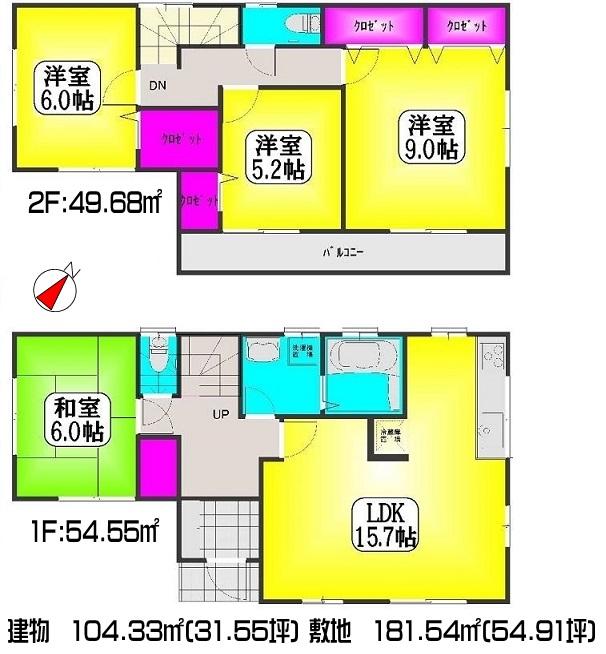 (Building 2), Price 34,300,000 yen, 4LDK, Land area 181.54 sq m , Building area 104.33 sq m
(2号棟)、価格3430万円、4LDK、土地面積181.54m2、建物面積104.33m2
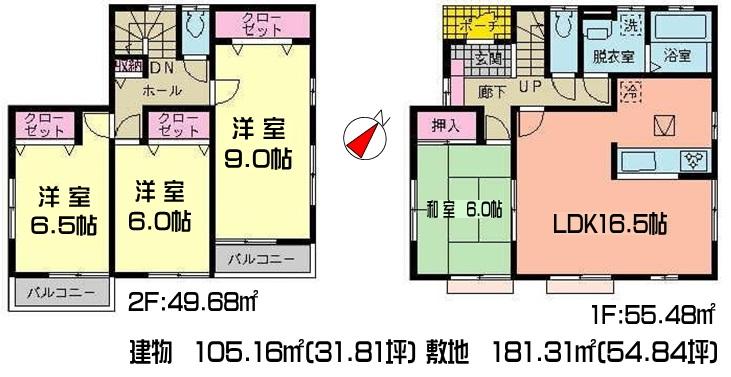 (15 Building), Price 33,300,000 yen, 4LDK, Land area 181.31 sq m , Building area 105.16 sq m
(15号棟)、価格3330万円、4LDK、土地面積181.31m2、建物面積105.16m2
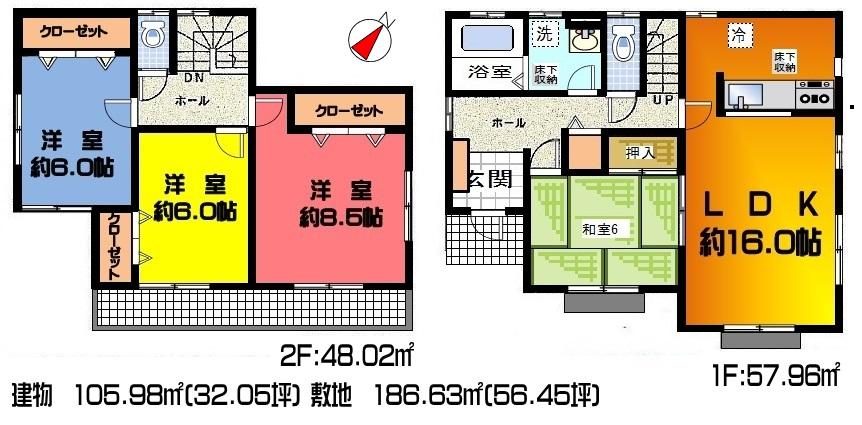 (16 Building), Price 33,800,000 yen, 4LDK, Land area 186.63 sq m , Building area 105.98 sq m
(16号棟)、価格3380万円、4LDK、土地面積186.63m2、建物面積105.98m2
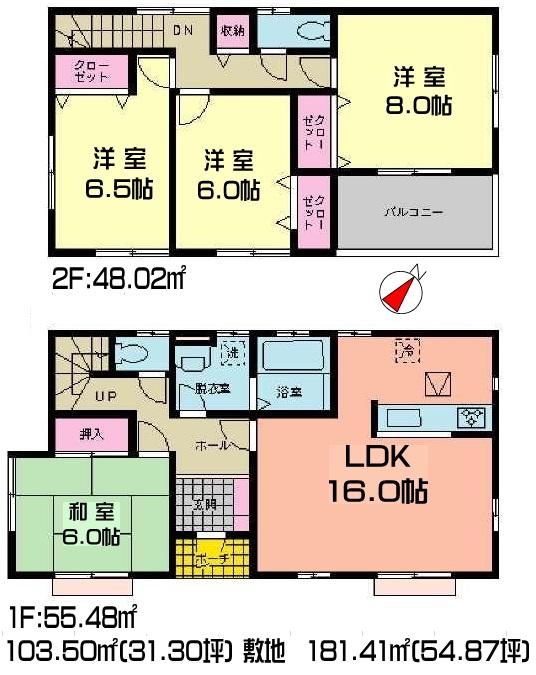 (3 Building), Price 34,300,000 yen, 4LDK, Land area 181.41 sq m , Building area 103.5 sq m
(3号棟)、価格3430万円、4LDK、土地面積181.41m2、建物面積103.5m2
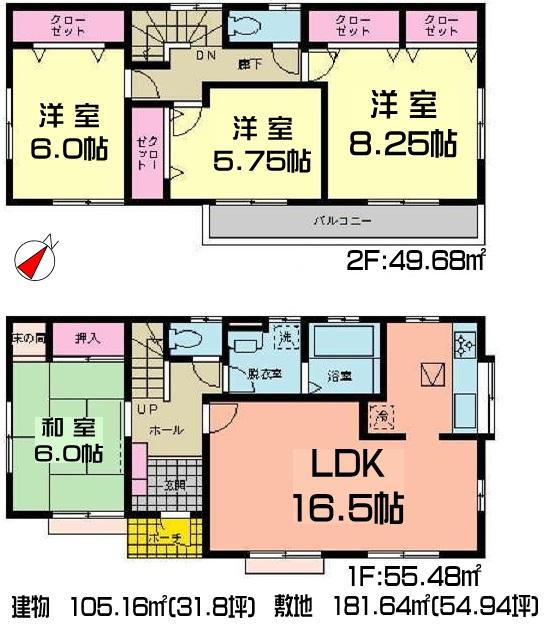 (4 Building), Price 34,300,000 yen, 4LDK, Land area 181.64 sq m , Building area 105.16 sq m
(4号棟)、価格3430万円、4LDK、土地面積181.64m2、建物面積105.16m2
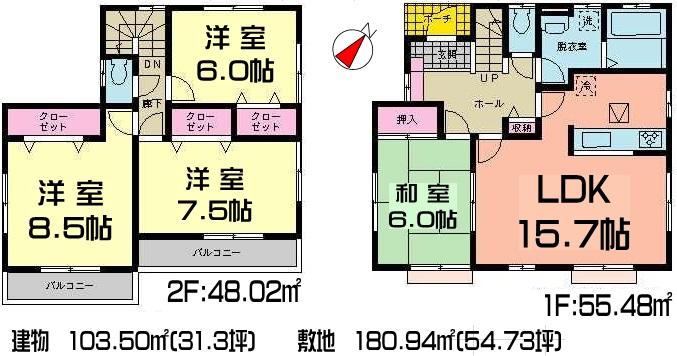 (13 Building), Price 33,300,000 yen, 4LDK, Land area 180.94 sq m , Building area 103.5 sq m
(13号棟)、価格3330万円、4LDK、土地面積180.94m2、建物面積103.5m2
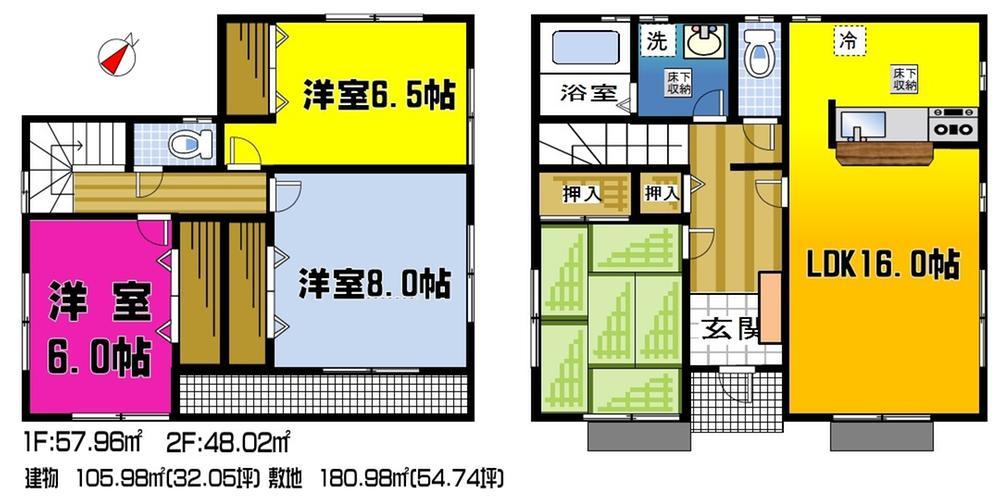 (14 Building), Price 33,300,000 yen, 4LDK, Land area 180.98 sq m , Building area 105.98 sq m
(14号棟)、価格3330万円、4LDK、土地面積180.98m2、建物面積105.98m2
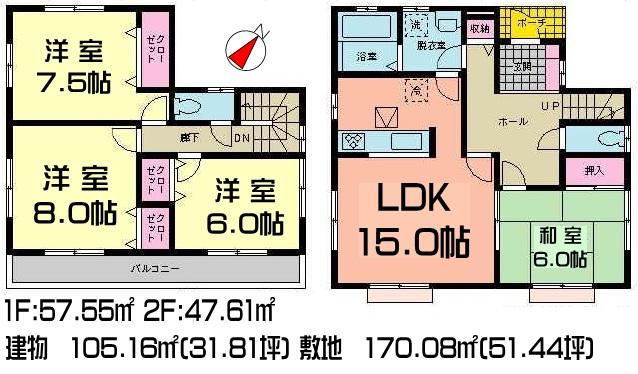 (9 Building), Price 33,300,000 yen, 4LDK, Land area 170.08 sq m , Building area 105.16 sq m
(9号棟)、価格3330万円、4LDK、土地面積170.08m2、建物面積105.16m2
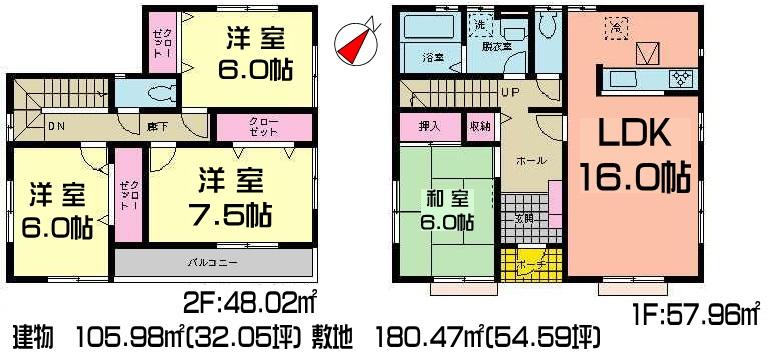 (10 Building), Price 33,300,000 yen, 4LDK, Land area 180.77 sq m , Building area 105.98 sq m
(10号棟)、価格3330万円、4LDK、土地面積180.77m2、建物面積105.98m2
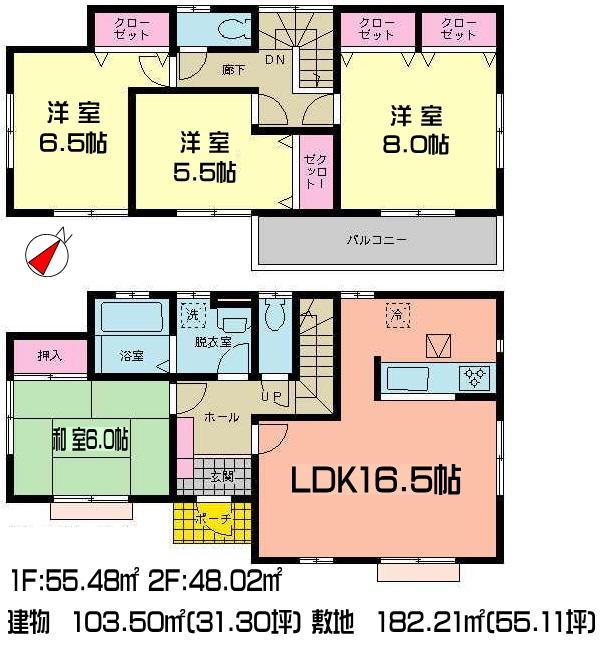 (5 Building), Price 34,300,000 yen, 4LDK, Land area 182.21 sq m , Building area 103.5 sq m
(5号棟)、価格3430万円、4LDK、土地面積182.21m2、建物面積103.5m2
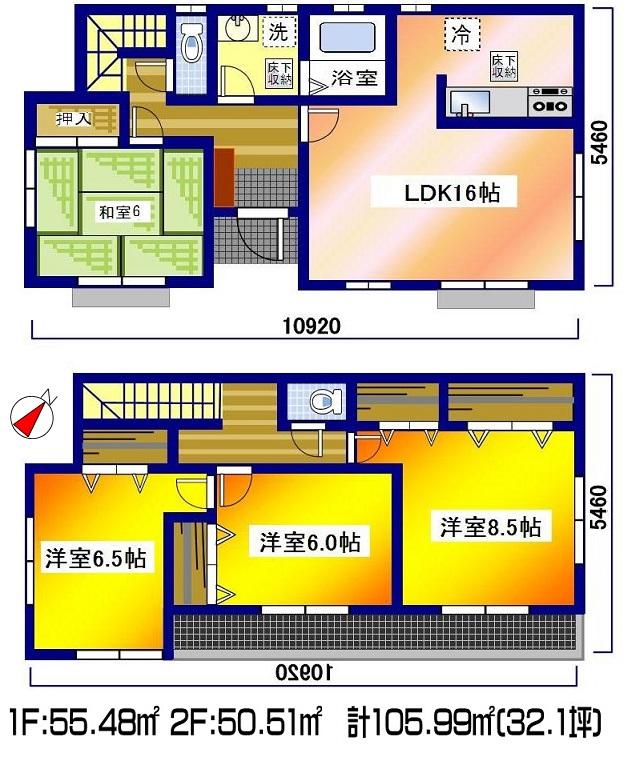 (6 Building), Price 34,300,000 yen, 4LDK, Land area 182.44 sq m , Building area 105.99 sq m
(6号棟)、価格3430万円、4LDK、土地面積182.44m2、建物面積105.99m2
Local appearance photo現地外観写真 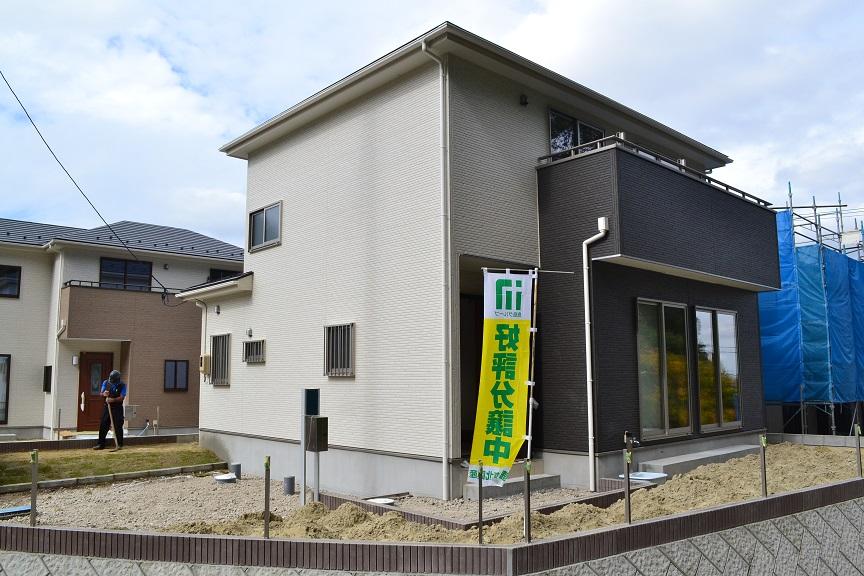 1 Building
1号棟
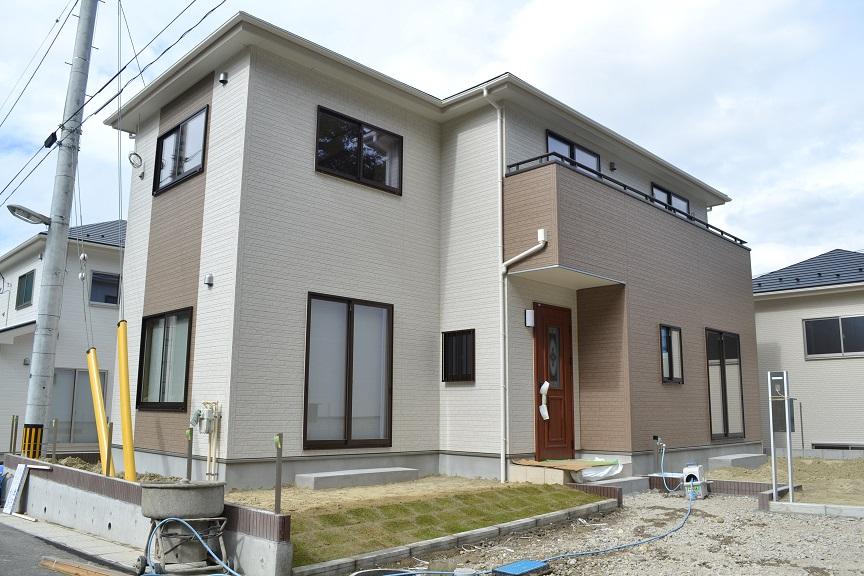 Building 2
2号棟
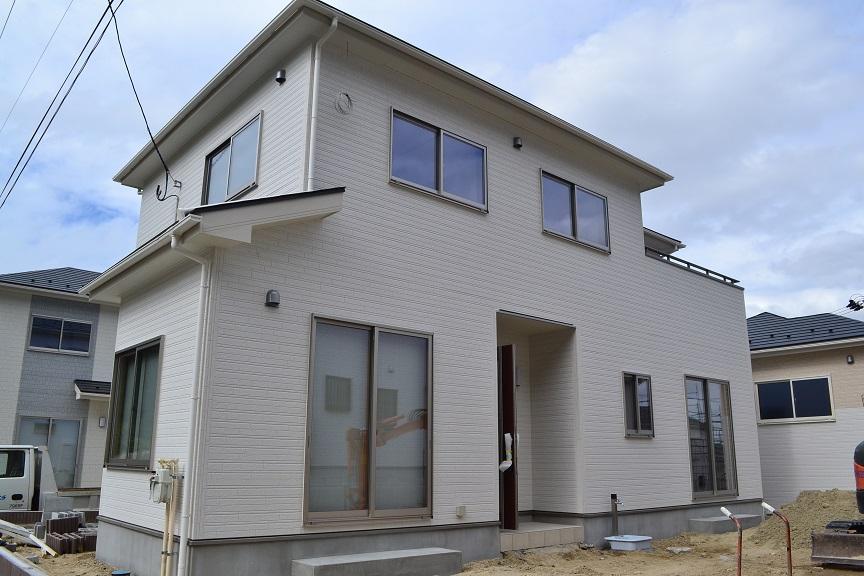 Building 3
3号棟
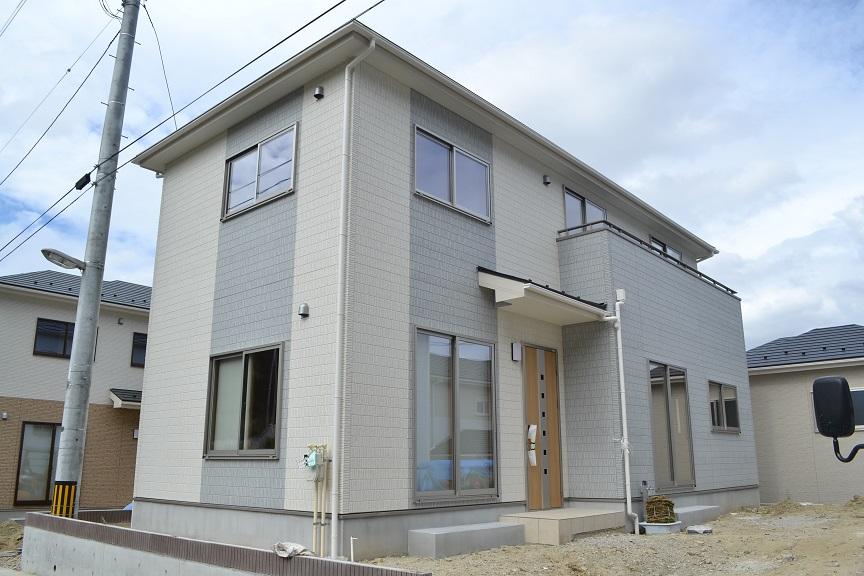 4 Building
4号棟
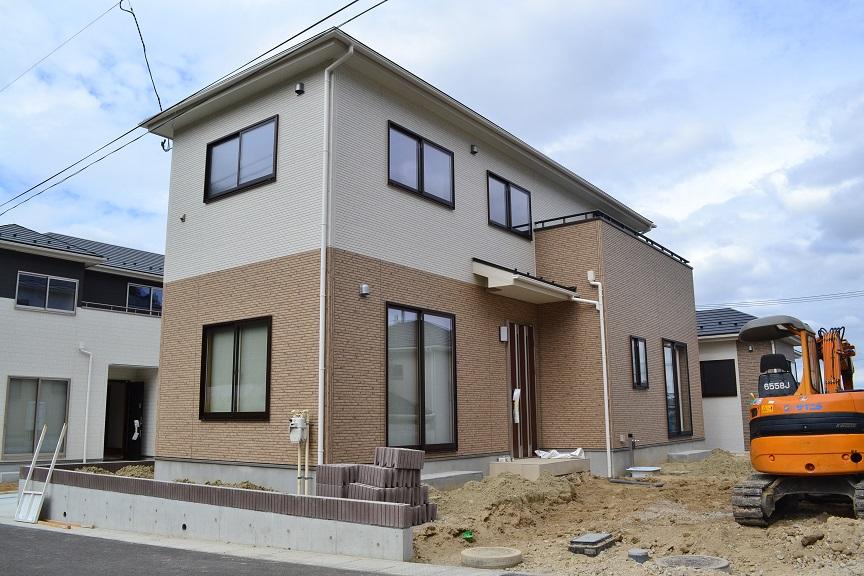 5 Building
5号棟
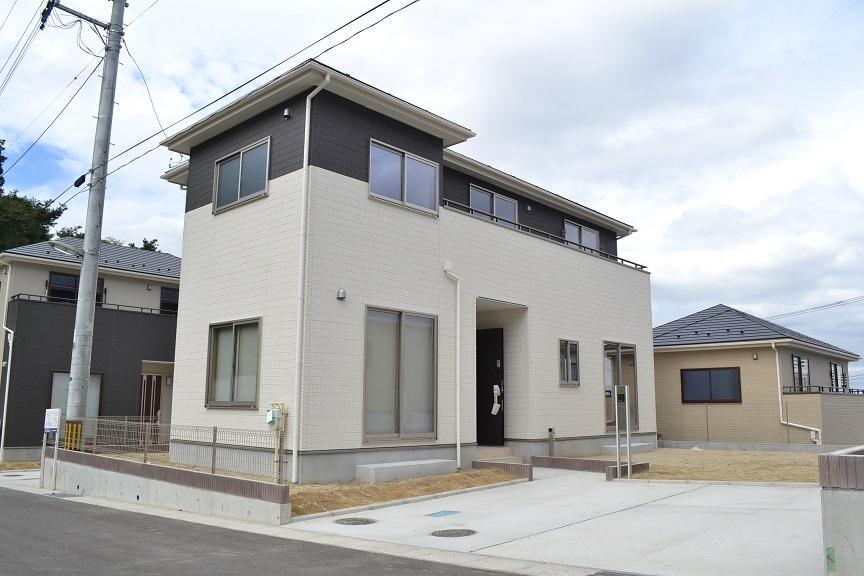 6 Building
6号棟
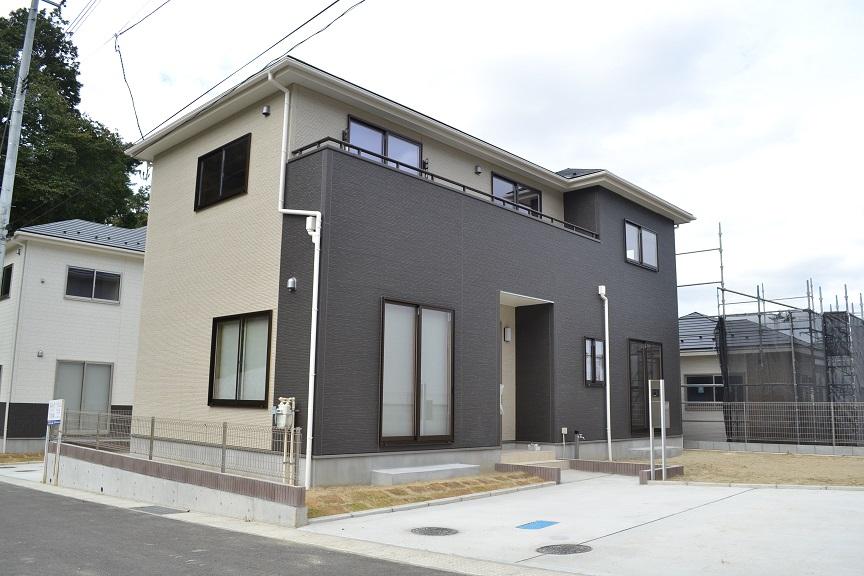 7 Building
7号棟
Location
|





















