New Homes » Tohoku » Miyagi Prefecture » Aoba-ku, Sendai
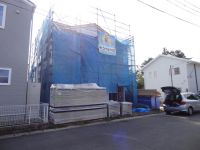 
| | Miyagi Prefecture, Aoba-ku, Sendai 宮城県仙台市青葉区 |
| JR senzan line "Toshogu" walk 20 minutes JR仙山線「東照宮」歩20分 |
Features pickup 特徴ピックアップ | | Airtight high insulated houses / Parking two Allowed / Facing south / Yang per good / A quiet residential area / Face-to-face kitchen / Toilet 2 places / 2-story / South balcony / Double-glazing / Zenshitsuminami direction / Urban neighborhood / Ventilation good / All-electric / Located on a hill / Maintained sidewalk 高気密高断熱住宅 /駐車2台可 /南向き /陽当り良好 /閑静な住宅地 /対面式キッチン /トイレ2ヶ所 /2階建 /南面バルコニー /複層ガラス /全室南向き /都市近郊 /通風良好 /オール電化 /高台に立地 /整備された歩道 | Price 価格 | | 25,900,000 yen 2590万円 | Floor plan 間取り | | 4LDK + S (storeroom) 4LDK+S(納戸) | Units sold 販売戸数 | | 1 units 1戸 | Total units 総戸数 | | 1 units 1戸 | Land area 土地面積 | | 157.33 sq m (47.59 tsubo) (Registration) 157.33m2(47.59坪)(登記) | Building area 建物面積 | | 112.61 sq m (34.06 tsubo) (measured) 112.61m2(34.06坪)(実測) | Driveway burden-road 私道負担・道路 | | Nothing, North 6m width 無、北6m幅 | Completion date 完成時期(築年月) | | March 2014 2014年3月 | Address 住所 | | Miyagi Prefecture, Aoba-ku, Sendai Takamatsu 3-88-211 宮城県仙台市青葉区高松3-88-211 | Traffic 交通 | | JR senzan line "Toshogu" walk 20 minutes
Subway Namboku "Asahigaoka" walk 32 minutes
Subway Namboku "Asahigaoka" walk 32 minutes JR仙山線「東照宮」歩20分
地下鉄南北線「旭ヶ丘」歩32分
地下鉄南北線「旭ヶ丘」歩32分
| Contact お問い合せ先 | | Koper Estate (Ltd.) TEL: 0800-602-6039 [Toll free] mobile phone ・ Also available from PHS
Caller ID is not notified
Please contact the "saw SUUMO (Sumo)"
If it does not lead, If the real estate company コペルエステート(株)TEL:0800-602-6039【通話料無料】携帯電話・PHSからもご利用いただけます
発信者番号は通知されません
「SUUMO(スーモ)を見た」と問い合わせください
つながらない方、不動産会社の方は
| Building coverage, floor area ratio 建ぺい率・容積率 | | 60% ・ 200% 60%・200% | Time residents 入居時期 | | Consultation 相談 | Land of the right form 土地の権利形態 | | Ownership 所有権 | Structure and method of construction 構造・工法 | | Wooden 2-story (2 × 4 construction method) 木造2階建(2×4工法) | Construction 施工 | | Koper House Co., Ltd. コペルハウス(株) | Use district 用途地域 | | Two mid-high 2種中高 | Other limitations その他制限事項 | | Residential land development construction regulation area, Height district 宅地造成工事規制区域、高度地区 | Overview and notices その他概要・特記事項 | | Facilities: Public Water Supply, This sewage, All-electric, Building confirmation number: the first East -12-07-0173-01, Parking: car space 設備:公営水道、本下水、オール電化、建築確認番号:第東日本-12-07-0173-01、駐車場:カースペース | Company profile 会社概要 | | <Marketing alliance (mediated)> Miyagi Governor (1) the first 005,823 No. Koper Estate Co., Ltd. Yubinbango981-3133 Sendai, Miyagi Prefecture Izumi-ku, Izumi Chuo 1-7-1 Izumi Chuo Station Building swing fourth floor <販売提携(媒介)>宮城県知事(1)第005823号コペルエステート(株)〒981-3133 宮城県仙台市泉区泉中央1-7-1泉中央駅ビル スウィング4階 |
Local appearance photo現地外観写真 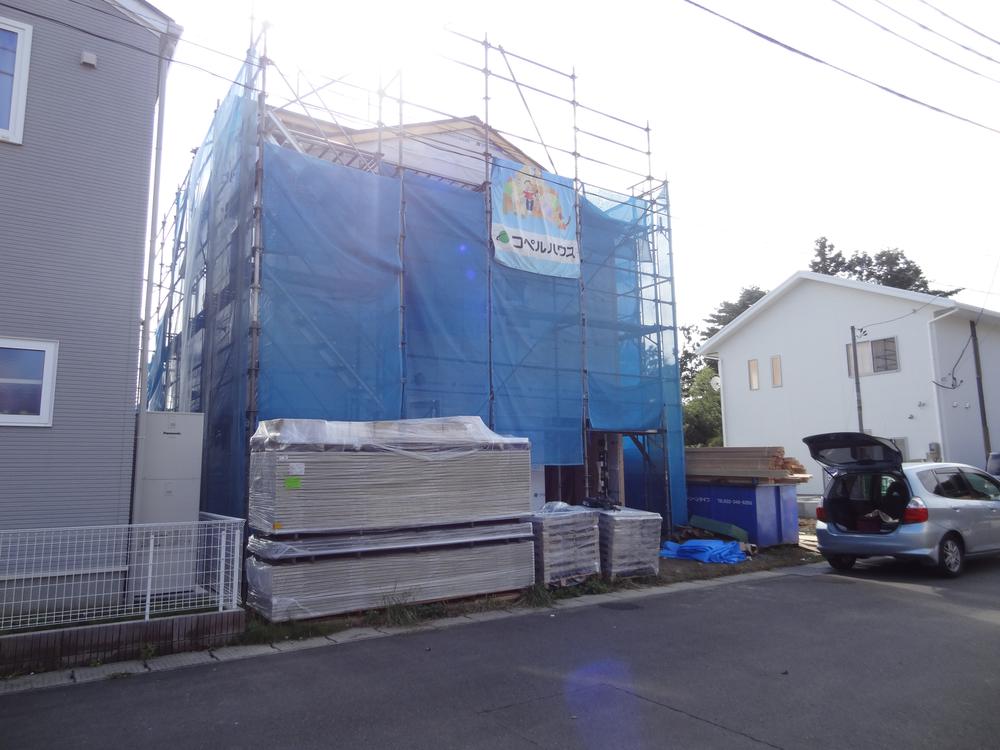 Local (10 May 2013) Shooting
現地(2013年10月)撮影
Local photos, including front road前面道路含む現地写真 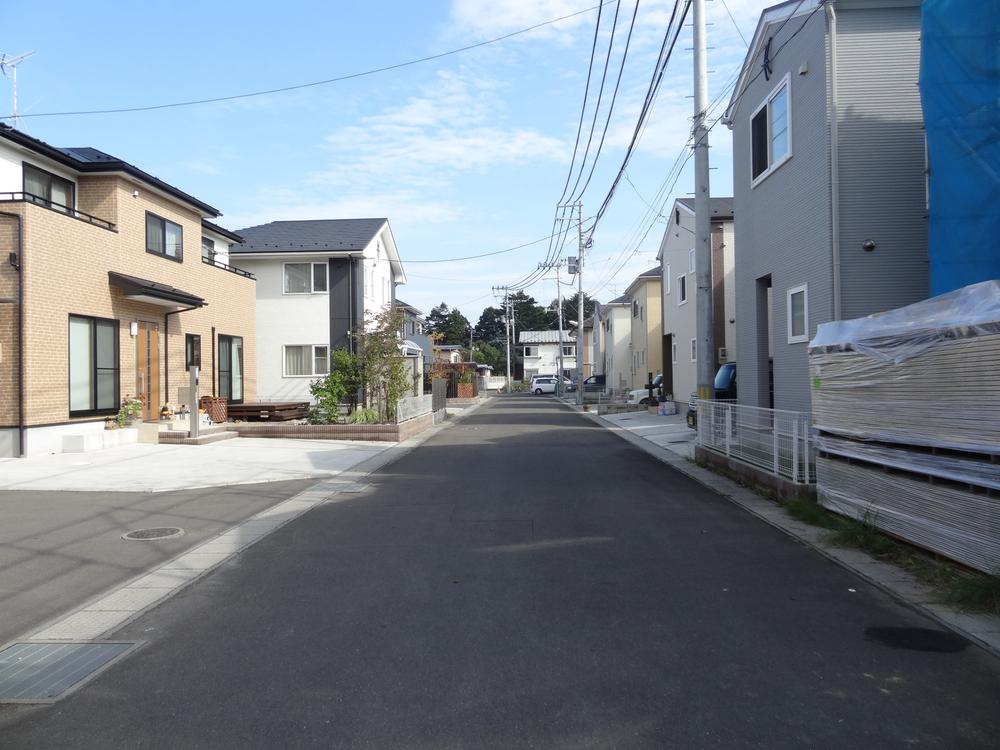 Local (10 May 2013) Shooting
現地(2013年10月)撮影
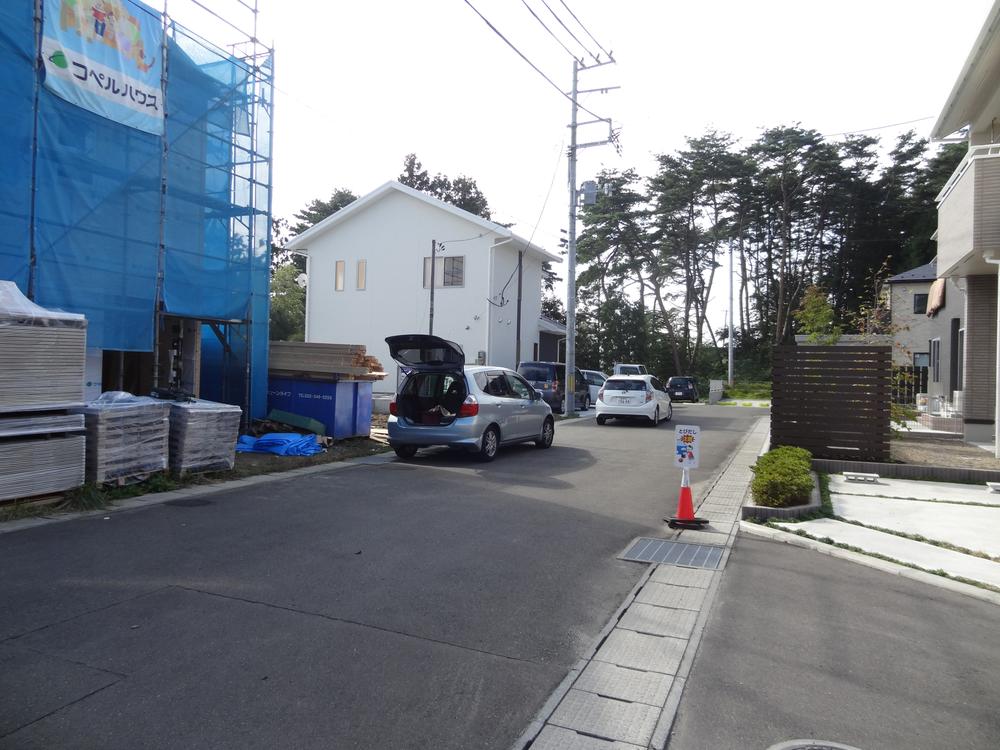 Local (10 May 2013) Shooting
現地(2013年10月)撮影
Floor plan間取り図 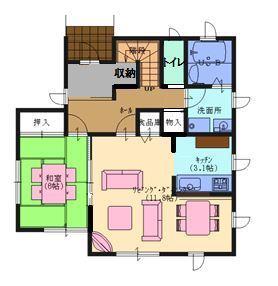 25,900,000 yen, 4LDK + S (storeroom), Land area 157.33 sq m , Building area 112.61 sq m
2590万円、4LDK+S(納戸)、土地面積157.33m2、建物面積112.61m2
Bathroom浴室 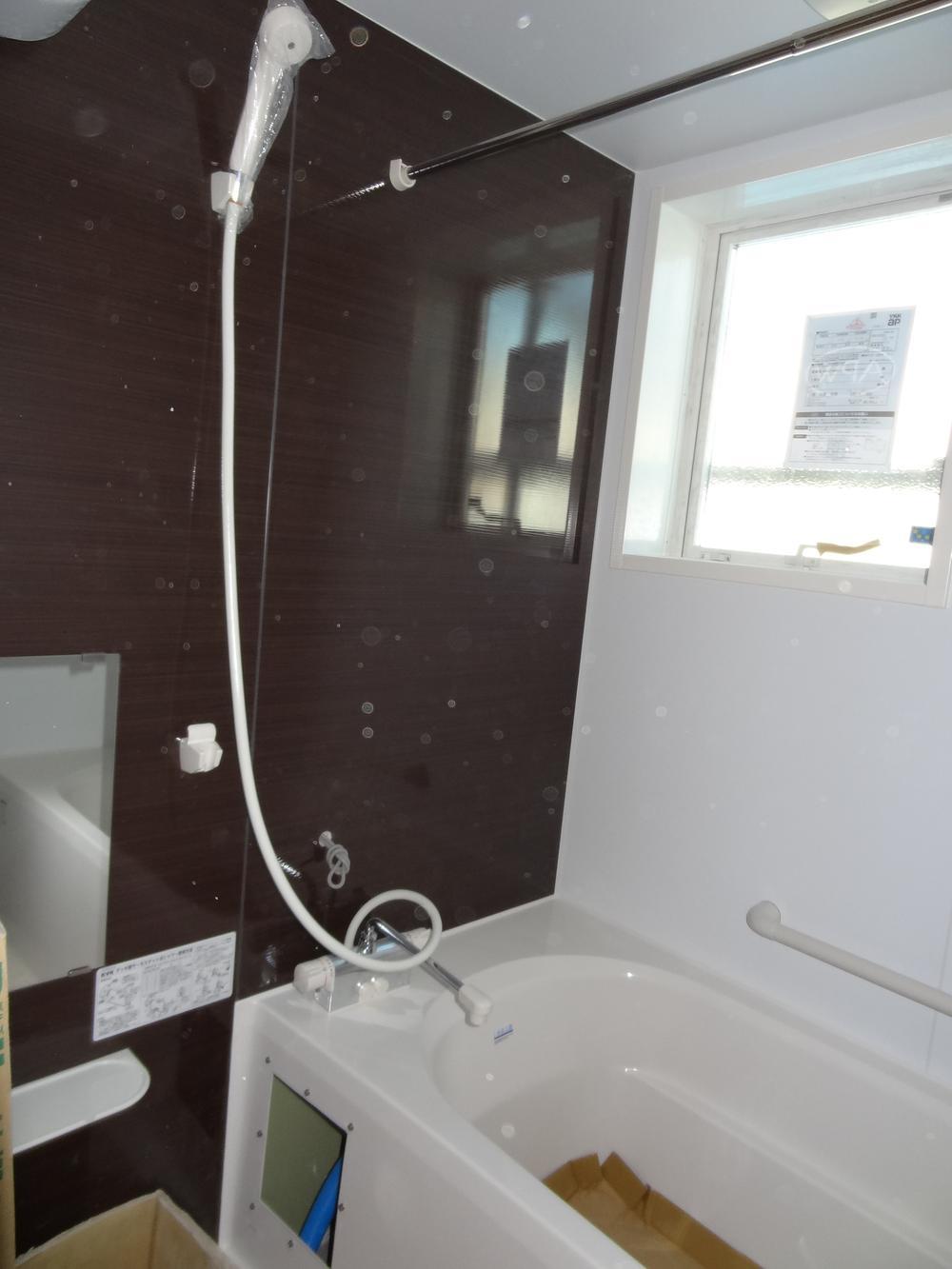 Indoor (11 May 2013) Shooting
室内(2013年11月)撮影
Floor plan間取り図 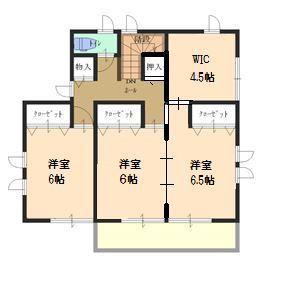 25,900,000 yen, 4LDK + S (storeroom), Land area 157.33 sq m , Building area 112.61 sq m
2590万円、4LDK+S(納戸)、土地面積157.33m2、建物面積112.61m2
Local appearance photo現地外観写真 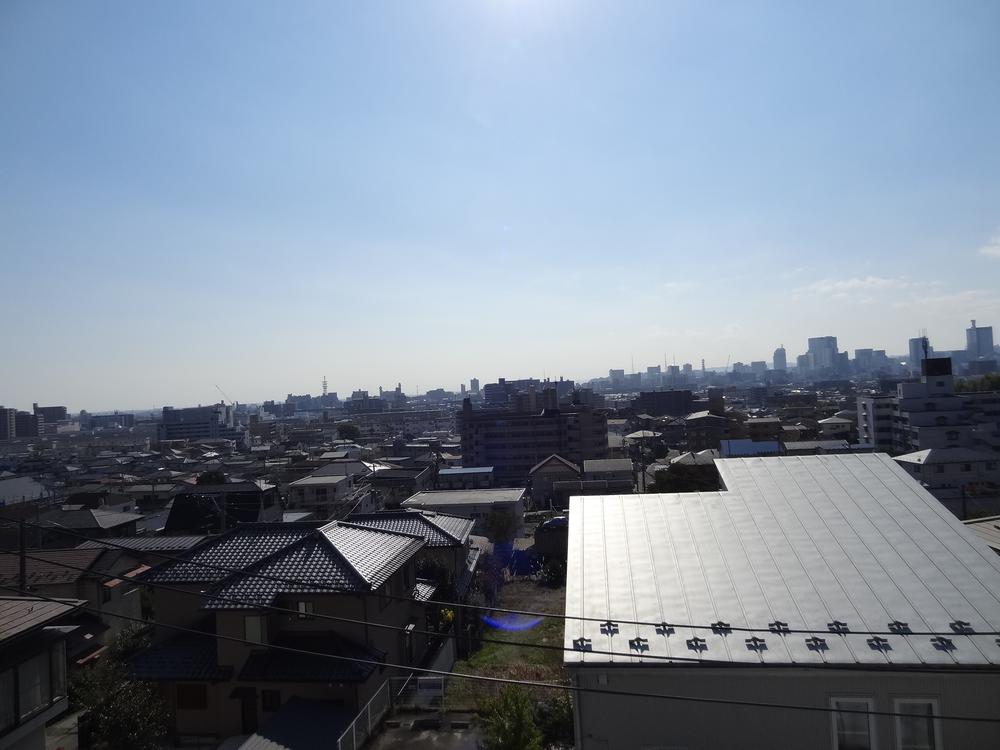 Local (11 May 2013) Shooting
現地(2013年11月)撮影
Location
|








