New Homes » Tohoku » Miyagi Prefecture » Aoba-ku, Sendai
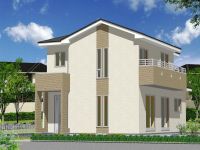 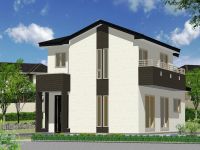
| | Miyagi Prefecture, Aoba-ku, Sendai 宮城県仙台市青葉区 |
| Sendai city bus "Mizunomori 3-chome" walk 2 minutes 仙台市営バス「水の森3丁目」歩2分 |
| Kitasendai 7-minute walk from the elementary school (about 501m) Kitasendai a 12-minute walk from the junior high school (about 956m) Miyagi Coop Sakuragaoka store up to 7-minute walk (about 535m)! Is attractive location that is easy to access to the fountain direction also to Sendai city center! 北仙台小学校まで徒歩7分(約501m)北仙台中学校まで徒歩12分(約956m)宮城生協桜ヶ丘店まで徒歩7分(約535m)!仙台市中心部へも泉方面へもアクセスしやすい立地が魅力です! |
| Land 50 square meters or more, Siemens south road, Or more before road 6m, All-electric, All room 6 tatami mats or more, LDK15 tatami mats or more, Parking two Allowed, System kitchen, All room storage, Shaping land, Washbasin with shower, 2-story, South balcony, Warm water washing toilet seat, Underfloor Storage, The window in the bathroom, Mu front building, IH cooking heater 土地50坪以上、南側道路面す、前道6m以上、オール電化、全居室6畳以上、LDK15畳以上、駐車2台可、システムキッチン、全居室収納、整形地、シャワー付洗面台、2階建、南面バルコニー、温水洗浄便座、床下収納、浴室に窓、前面棟無、IHクッキングヒーター |
Features pickup 特徴ピックアップ | | Parking two Allowed / Land 50 square meters or more / System kitchen / All room storage / Siemens south road / LDK15 tatami mats or more / Or more before road 6m / Shaping land / Washbasin with shower / 2-story / South balcony / Warm water washing toilet seat / Underfloor Storage / The window in the bathroom / Mu front building / IH cooking heater / All room 6 tatami mats or more / All-electric 駐車2台可 /土地50坪以上 /システムキッチン /全居室収納 /南側道路面す /LDK15畳以上 /前道6m以上 /整形地 /シャワー付洗面台 /2階建 /南面バルコニー /温水洗浄便座 /床下収納 /浴室に窓 /前面棟無 /IHクッキングヒーター /全居室6畳以上 /オール電化 | Price 価格 | | 33,800,000 yen 3380万円 | Floor plan 間取り | | 4LDK 4LDK | Units sold 販売戸数 | | 2 units 2戸 | Total units 総戸数 | | 2 units 2戸 | Land area 土地面積 | | 202.42 sq m ・ 203.02 sq m (registration) 202.42m2・203.02m2(登記) | Building area 建物面積 | | 105.99 sq m ・ 106.81 sq m (measured) 105.99m2・106.81m2(実測) | Driveway burden-road 私道負担・道路 | | Road width: 6m, Asphaltic pavement 道路幅:6m、アスファルト舗装 | Completion date 完成時期(築年月) | | Mid-May 2014 2014年5月中旬予定 | Address 住所 | | Miyagi Prefecture, Aoba-ku, Sendai Mizunomori 3 宮城県仙台市青葉区水の森3 | Traffic 交通 | | Sendai city bus "Mizunomori 3-chome" 2 minutes Miyagi transportation bus "Mizunomori 3-chome" walk walk 2 minutes 仙台市営バス「水の森3丁目」歩2分宮城交通バス「水の森3丁目」歩2分 | Contact お問い合せ先 | | TEL: 0800-603-2853 [Toll free] mobile phone ・ Also available from PHS
Caller ID is not notified
Please contact the "saw SUUMO (Sumo)"
If it does not lead, If the real estate company TEL:0800-603-2853【通話料無料】携帯電話・PHSからもご利用いただけます
発信者番号は通知されません
「SUUMO(スーモ)を見た」と問い合わせください
つながらない方、不動産会社の方は
| Building coverage, floor area ratio 建ぺい率・容積率 | | Kenpei rate: 50%, Volume ratio: 80% 建ペい率:50%、容積率:80% | Time residents 入居時期 | | Mid-May 2014 2014年5月中旬予定 | Land of the right form 土地の権利形態 | | Ownership 所有権 | Structure and method of construction 構造・工法 | | Wooden 2-story (conventional method) 木造2階建(在来工法) | Use district 用途地域 | | One low-rise 1種低層 | Land category 地目 | | Residential land 宅地 | Other limitations その他制限事項 | | Residential land development construction regulation area 宅地造成工事規制区域 | Overview and notices その他概要・特記事項 | | Building confirmation number: No. H25 confirmation architecture Miyagi Kenju No. 04857 建築確認番号:第H25確認建築宮城建住04857号 | Company profile 会社概要 | | <Mediation> Miyagi Governor (11) No. Max Home Co., Ltd. Yubinbango980-0012 Sendai, Miyagi Prefecture, Aoba-ku, Nishiki-cho 1-4-5 Chisun Mansion 101 No. 001435 <仲介>宮城県知事(11)第001435号マックスホーム(株)〒980-0012 宮城県仙台市青葉区錦町1-4-5 チサンマンション101号 |
Rendering (appearance)完成予想図(外観) 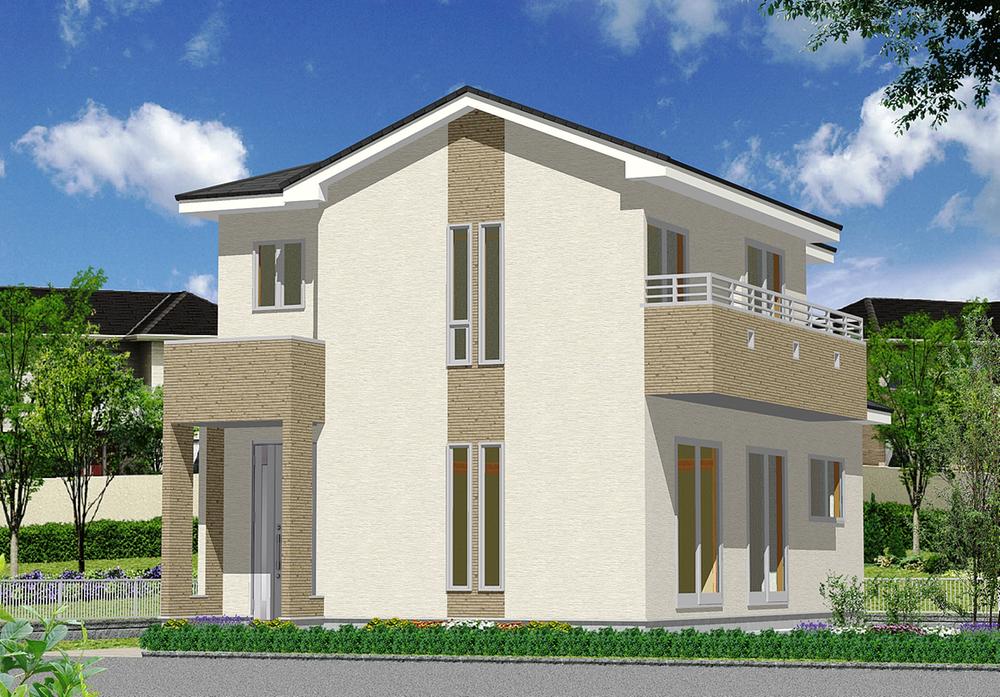 Rendering
完成予想図
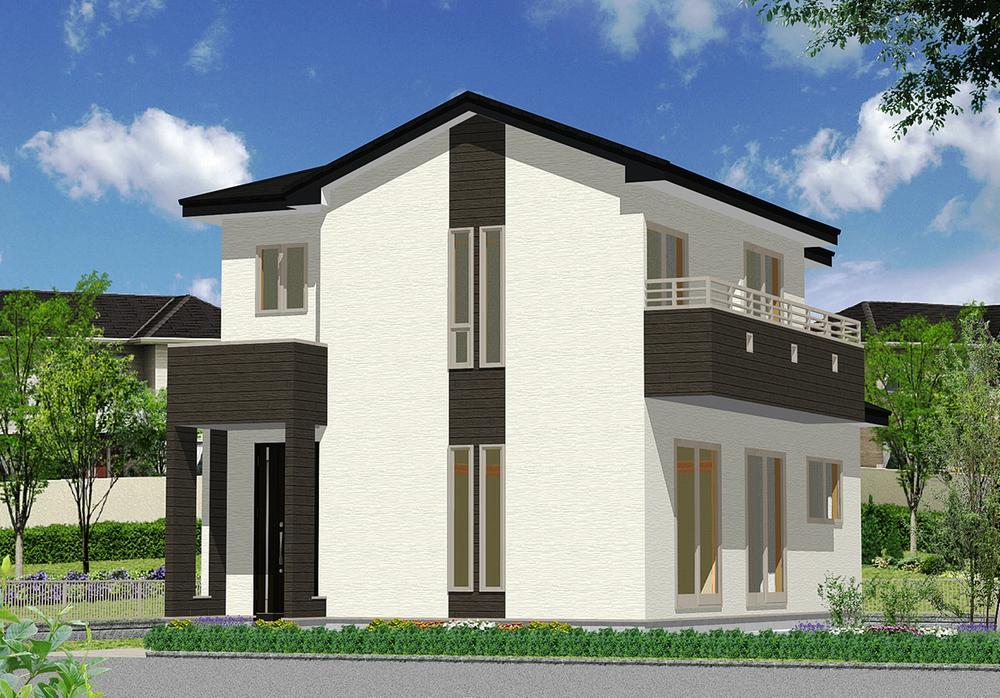 Rendering
完成予想図
Floor plan間取り図 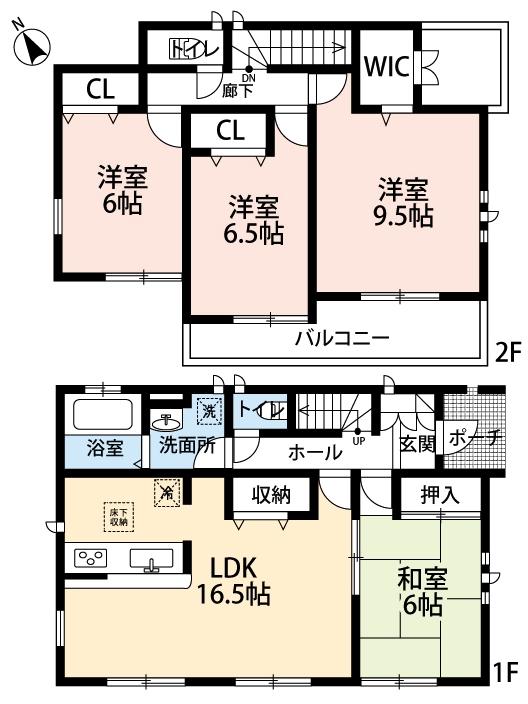 (1 Building), Price 33,800,000 yen, 4LDK, Land area 203.02 sq m , Building area 105.99 sq m
(1号棟)、価格3380万円、4LDK、土地面積203.02m2、建物面積105.99m2
Supermarketスーパー 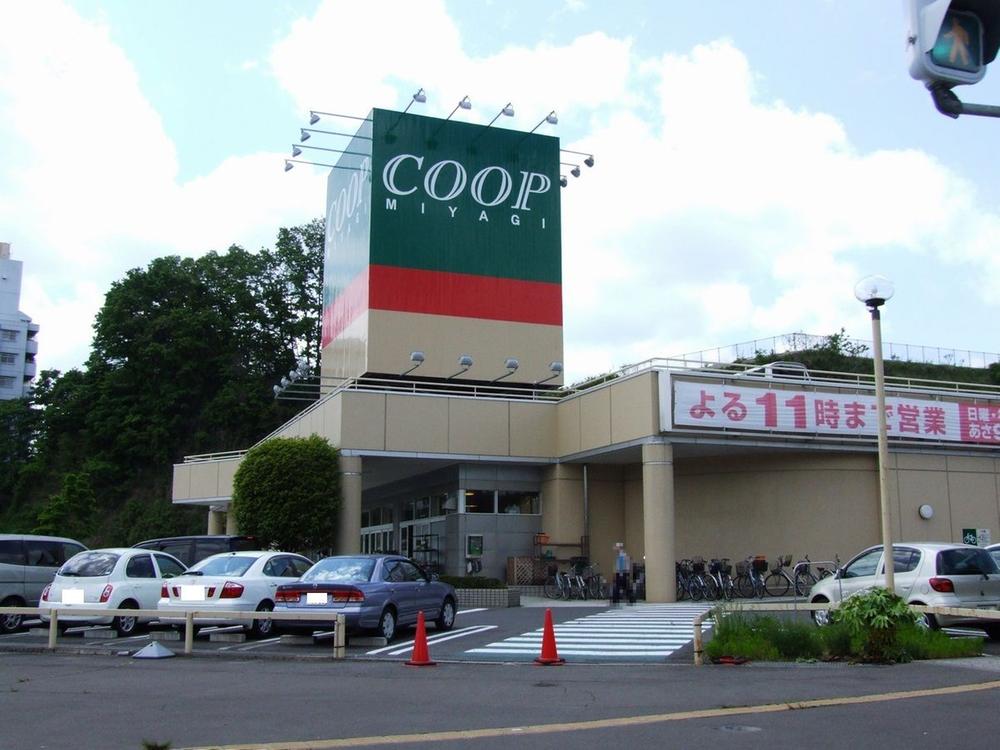 COOP MIYAGI to Sakuragaoka shop 535m
COOP MIYAGI桜ヶ丘店まで535m
Floor plan間取り図 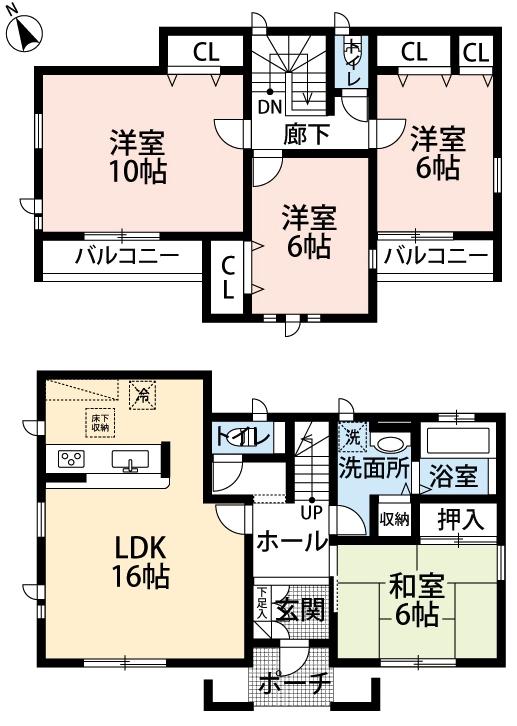 (Building 2), Price 33,800,000 yen, 4LDK, Land area 202.42 sq m , Building area 106.81 sq m
(2号棟)、価格3380万円、4LDK、土地面積202.42m2、建物面積106.81m2
Supermarketスーパー 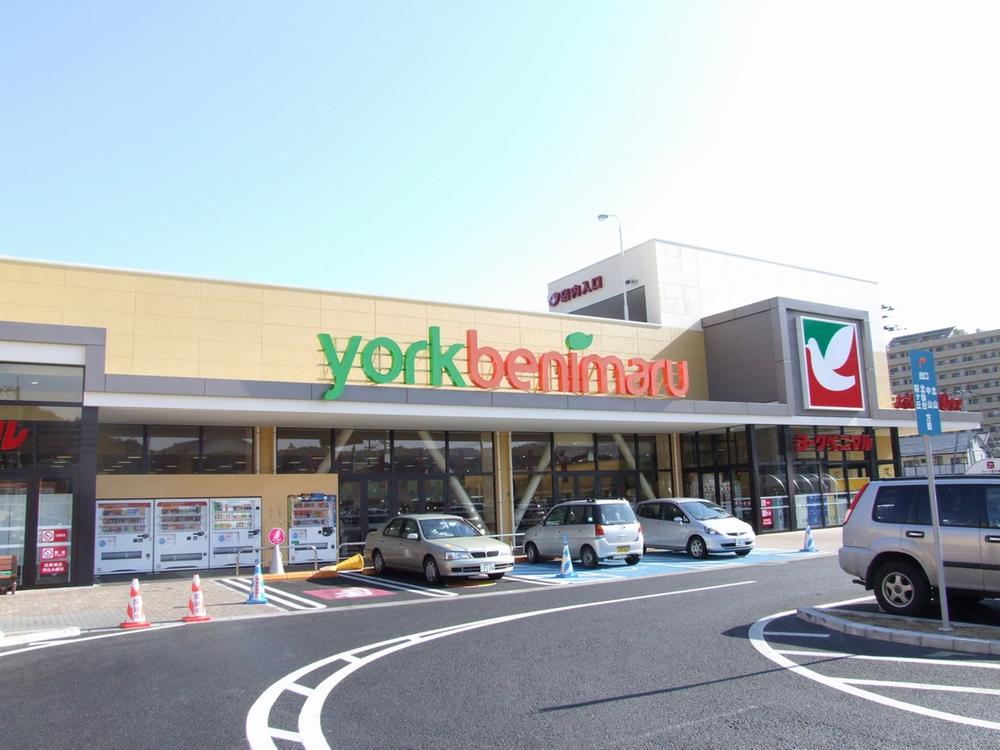 York-Benimaru 1182m until the new Aramaki shop
ヨークベニマル新荒巻店まで1182m
Junior high school中学校 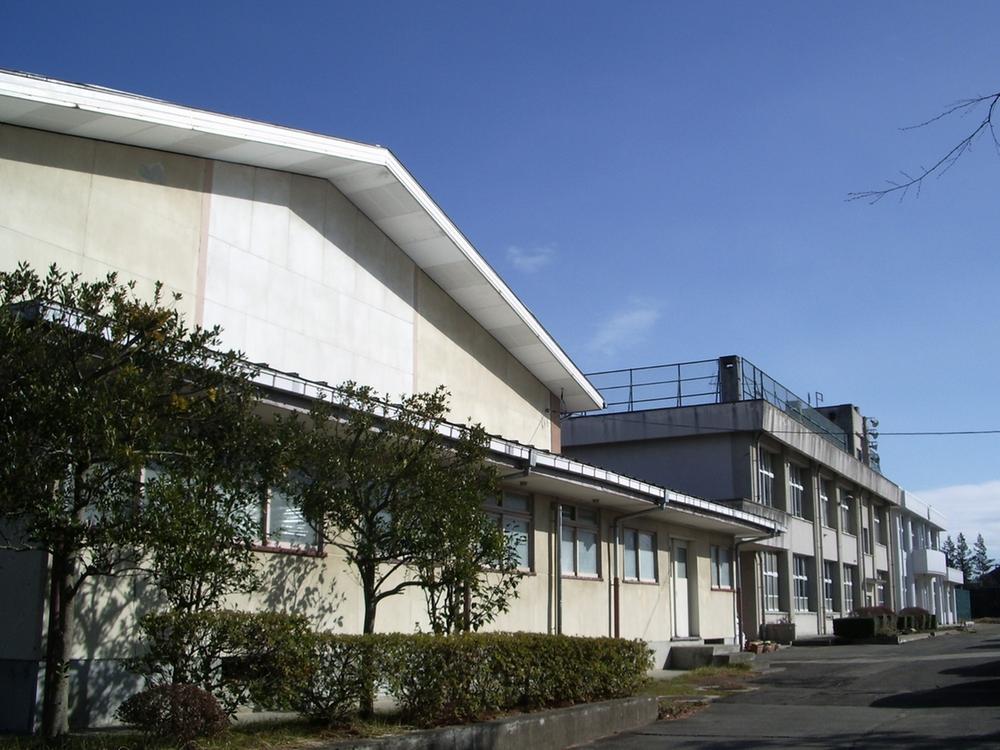 956m to Sendai Municipal Kitasendai junior high school
仙台市立北仙台中学校まで956m
Primary school小学校 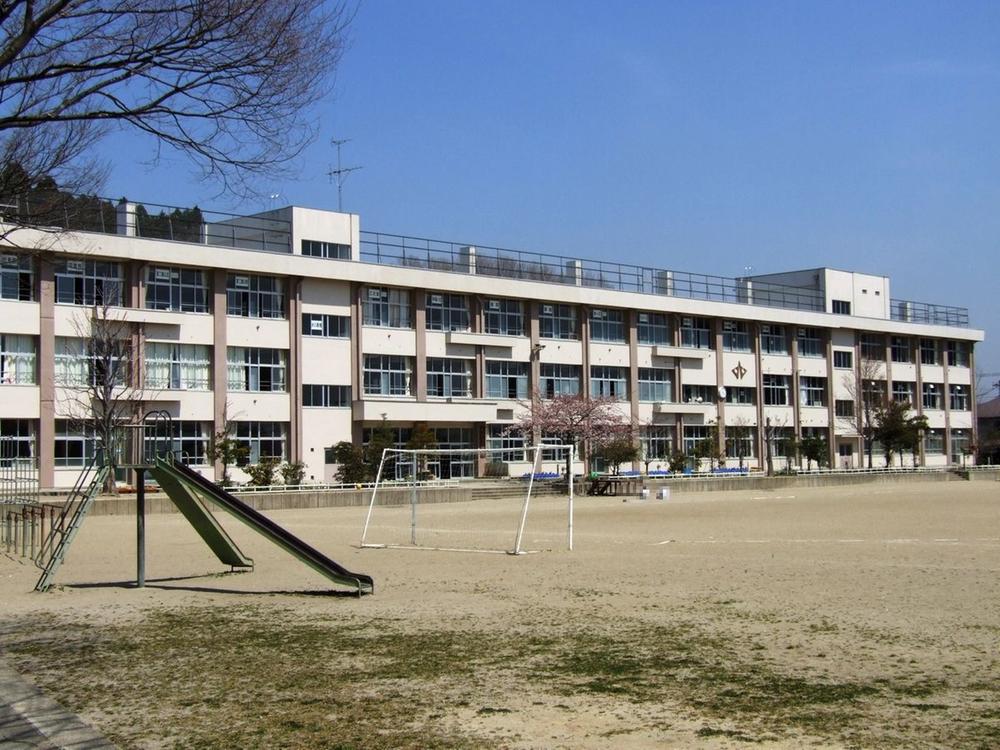 501m to Sendai Municipal Kitasendai Elementary School
仙台市立北仙台小学校まで501m
Location
|









