New Homes » Tohoku » Miyagi Prefecture » Aoba-ku, Sendai
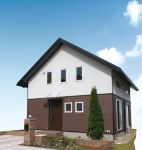 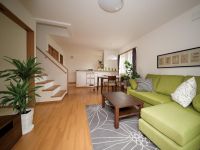
| | Miyagi Prefecture, Aoba-ku, Sendai 宮城県仙台市青葉区 |
| Sendai city bus "Kawauchisanjunin town" walk 5 minutes 仙台市営バス「川内三十人町」歩5分 |
| Orix × Kitashu collaboration House, All eight buildings is charged with imposing the completed advanced technology, Comfortable to live please have a look a model house in pursuit to every corner of the. Consumption tax 5% target housing オリックス×北洲コラボハウス、全8棟が堂々完成先進の技術を投入し、住み心地を隅々まで追求したモデルハウスをぜひご覧ください。消費税5%対象住宅 |
| City of Trees. Mansion city on a hill overlooking the city of Sendai. It begins "Sendai Sendai Story" in all 105 compartment ※ ORIX Real Estate of Sankutasu Casa series (Sankutasu is holy for meaning in Latin) 杜の都。仙台市街地を見渡す丘の上の邸宅街。全105区画にて「仙台川内物語」はじまる※オリックス不動産のサンクタスカーサシリーズ(サンクタスはラテン語で聖なるの意) |
Local guide map 現地案内図 | | Local guide map 現地案内図 | Features pickup 特徴ピックアップ | | Parking two Allowed / Land 50 square meters or more / Fiscal year Available / Yang per good / All room storage / Siemens south road / A quiet residential area / LDK15 tatami mats or more / Or more before road 6m / Corner lot / Japanese-style room / Shaping land / Face-to-face kitchen / Toilet 2 places / 2-story / TV monitor interphone / Leafy residential area / Urban neighborhood / IH cooking heater / Dish washing dryer / Walk-in closet / Living stairs / City gas / Located on a hill / Maintained sidewalk / Development subdivision in 駐車2台可 /土地50坪以上 /年度内入居可 /陽当り良好 /全居室収納 /南側道路面す /閑静な住宅地 /LDK15畳以上 /前道6m以上 /角地 /和室 /整形地 /対面式キッチン /トイレ2ヶ所 /2階建 /TVモニタ付インターホン /緑豊かな住宅地 /都市近郊 /IHクッキングヒーター /食器洗乾燥機 /ウォークインクロゼット /リビング階段 /都市ガス /高台に立地 /整備された歩道 /開発分譲地内 | Event information イベント情報 | | Model House (please visitors to direct local) schedule / During the public time / 10:00 ~ 17:00 new visitors gift questionnaire national common department store gift certificate 2,000 yen gift entry モデルハウス(直接現地へご来場ください)日程/公開中時間/10:00 ~ 17:00新規来場者プレゼントアンケート記入で全国共通百貨店商品券2,000円分プレゼント | Property name 物件名 | | Sankutasu Casa Sendai Sendai / Notice advertising サンクタスカーサ仙台川内/予告広告 | Price 価格 | | Undecided 未定 | Floor plan 間取り | | 3LDK ~ 4LDK 3LDK ~ 4LDK | Units sold 販売戸数 | | 8 units 8戸 | Total units 総戸数 | | 105 units 105戸 | Land area 土地面積 | | 173.49 sq m ~ 181.9 sq m (registration) 173.49m2 ~ 181.9m2(登記) | Building area 建物面積 | | 104.33 sq m ~ 105.98 sq m (registration) 104.33m2 ~ 105.98m2(登記) | Completion date 完成時期(築年月) | | 2013 early November 2013年11月上旬 | Address 住所 | | Sendai, Miyagi Prefecture, Aoba-ku, Kawauchisanjunin-cho, 5-155 宮城県仙台市青葉区川内三十人町5-155他 | Traffic 交通 | | Sendai city bus "Kawauchisanjunin town" walk 5 minutes 仙台市営バス「川内三十人町」歩5分 | Contact お問い合せ先 | | Sankutasu Casa Sendai Sendai sales center TEL: 0120-346-870 [Toll free] Please contact the "saw SUUMO (Sumo)" サンクタスカーサ仙台川内販売センターTEL:0120-346-870【通話料無料】「SUUMO(スーモ)を見た」と問い合わせください | Sale schedule 販売スケジュール | | It will be published as soon as pricing in this tell. 本告にて価格決定次第公表させていただきます。 | Expenses 諸費用 | | Other expenses: Land share equity: Share Green Yes equity (1 compartment per 105 minutes, Administrative expenses per month 700 yen) その他諸費用:土地共有持分:共有緑地持分あり(1区画につき105分の1、管理費月額700円) | Building coverage, floor area ratio 建ぺい率・容積率 | | Kenpei rate: 60%, Volume ratio: 200% 建ペい率:60%、容積率:200% | Time residents 入居時期 | | 2014 end of January schedule 2014年1月末予定 | Land of the right form 土地の権利形態 | | Ownership 所有権 | Structure and method of construction 構造・工法 | | Wooden 2-story (2 × 4 construction method) 木造2階建(2×4工法) | Construction 施工 | | Ltd. Kitashu 株式会社北洲 | Use district 用途地域 | | Two dwellings 2種住居 | Land category 地目 | | Residential land 宅地 | Other limitations その他制限事項 | | Yes district plan 地区計画あり | Overview and notices その他概要・特記事項 | | Building confirmation number: the first East -13-07-1819 建築確認番号:第東日本-13-07-1819 | Company profile 会社概要 | | <Marketing alliance (agency)> Miyagi Governor (4) No. 004559 (Corporation) All Japan Real Estate Association Northeast Real Estate Fair Trade Council member Kashima Tohoku Kosan Co., Ltd. Yubinbango981-3341 Kurokawa-gun, Miyagi Prefecture tomiya Narita 8-1-1 <販売提携(代理)>宮城県知事(4)第004559号(公社)全日本不動産協会会員 東北地区不動産公正取引協議会加盟鹿島東北興産(株)〒981-3341 宮城県黒川郡富谷町成田8-1-1 |
Otherその他 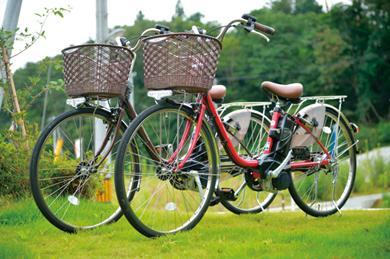 Your conclusion of a contract's electric assist with bicycle one gift towards
ご成約者の方に電動アシスト付自転車1台プレゼント
Gentle color scheme of white × brown, Stylish directing warmth full house is completed quaint brick gatepost and symbols tree wrapped in a big roof around the entrance白×茶色の穏やかな配色、大きな屋根に包まれたぬくもりあふれる家が完成趣のあるレンガ積みの門柱やシンボルツリーが玄関周りをおしゃれに演出 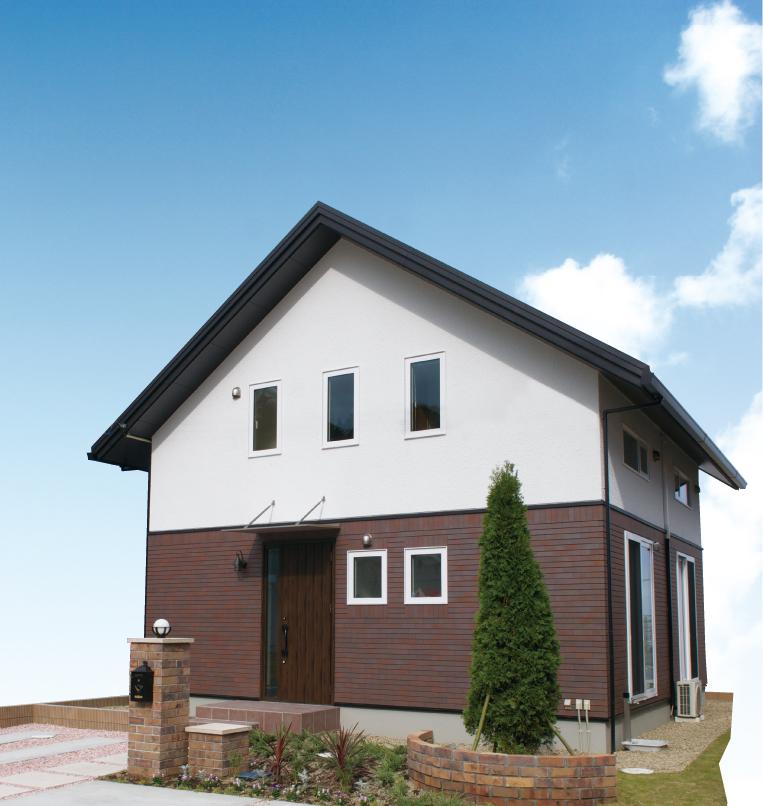 Gentle color scheme of white × brown, Warmth full house is completed wrapped in a big roof
白×茶色の穏やかな配色、大きな屋根に包まれたぬくもりあふれる家が完成
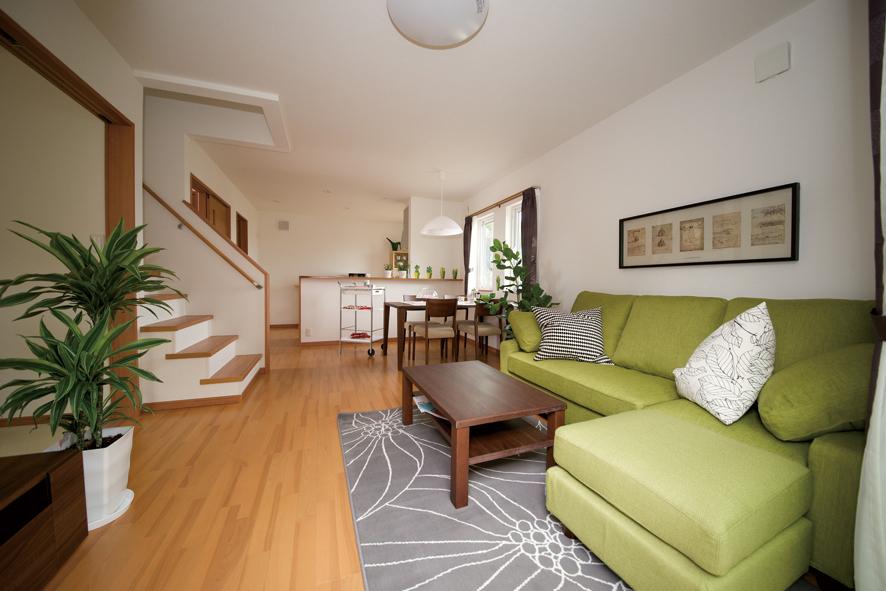 Large space of 15.5 tatami appropriate to place of relaxation is LDK. Also happy living stairs to foster communication. Wash room in the kitchen back, Bathroom continues, Also housework smooth (November 2013) Shooting
LDKはくつろぎの場にふさわしい15.5畳の大空間。コミュニケーションを育むリビング階段も嬉しい。キッチン奥には洗面室、浴室が続き、家事もスムーズ(2013年11月)撮影
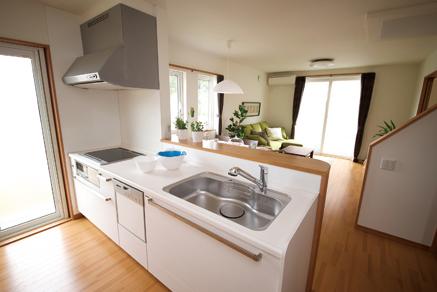 How the family can be seen over the counter, Open type of face-to-face kitchen
カウンター越しに家族の様子が見られる、オープンタイプの対面式キッチン
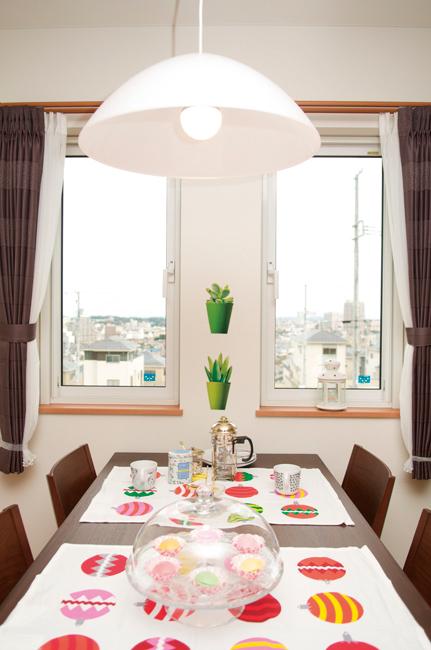 Sendai city views. It has dining (November 2013) Shooting
仙台市街地の眺望が楽しめるダイニング(2013年11月)撮影
Other Environmental Photoその他環境写真 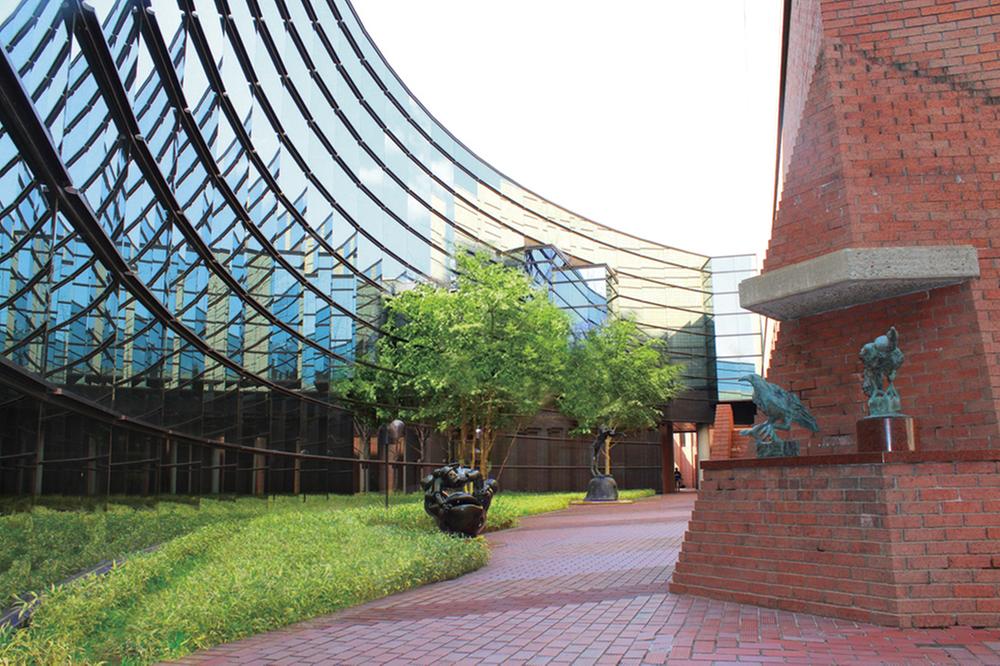 The land of so attractive by 1300m artistic and cultural facilities are also familiar to Miyagi Museum of Art.
宮城県美術館まで1300m 芸術文化施設も身近によりそう魅力の地。
Station駅 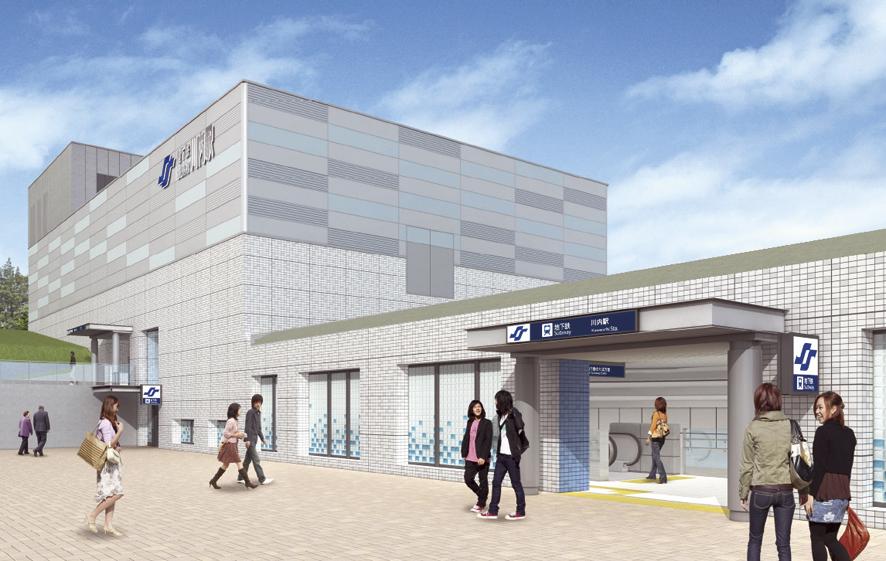 Sendai Station to 720m underground Sendai Station 2015 opened a 9-minute walk from the schedule
川内駅まで720m 地下鉄川内駅2015年度開業予定より徒歩9分
Shopping centreショッピングセンター 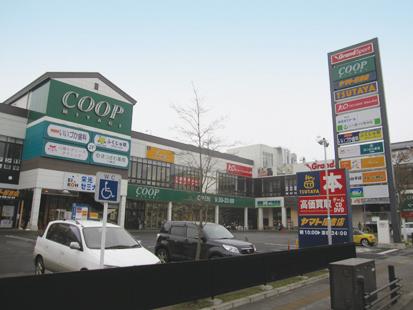 Lexington Plaza 1200m to Hachiman
レキシントンプラザ八幡まで1200m
High school ・ College高校・高専 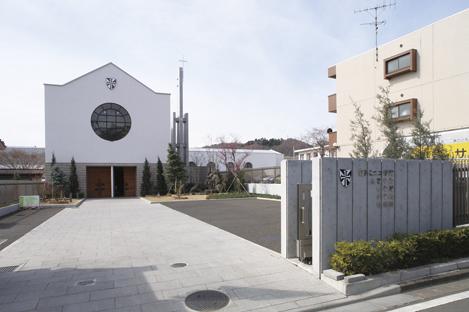 1100m to the private St. Dominic Academy High School
私立聖ドミニコ学院高校まで1100m
Hospital病院 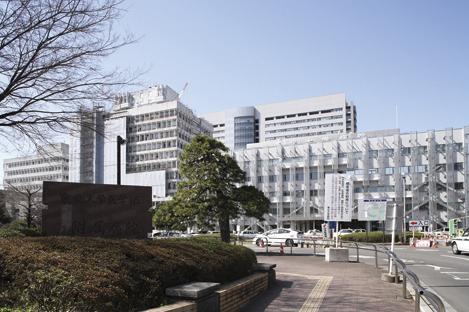 2200m to Tohoku University Hospital
東北大学病院まで2200m
Government office役所 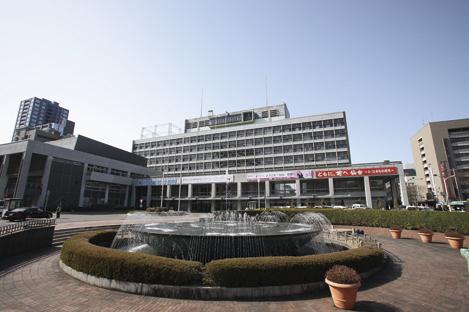 3400m to Sendai City Hall
仙台市役所まで3400m
Primary school小学校 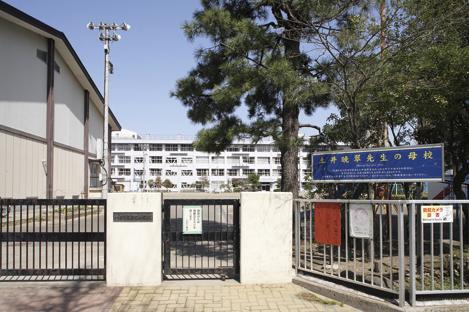 Tatemachi until elementary school 2200m
立町小学校まで2200m
Floor plan間取り図 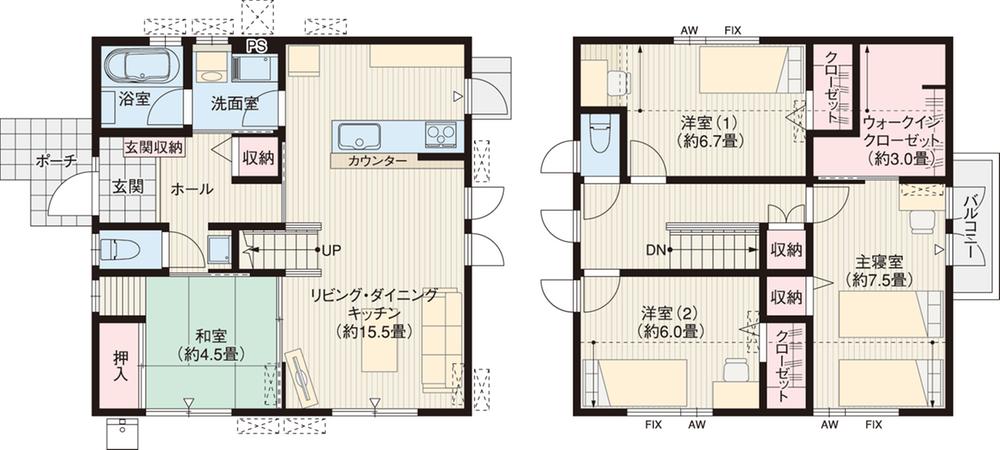 Price TBD , 4LDK, Land area 173.63 sq m , Building area 105.98 sq m
価格 未定 、4LDK、土地面積173.63m2、建物面積105.98m2
Other Environmental Photoその他環境写真 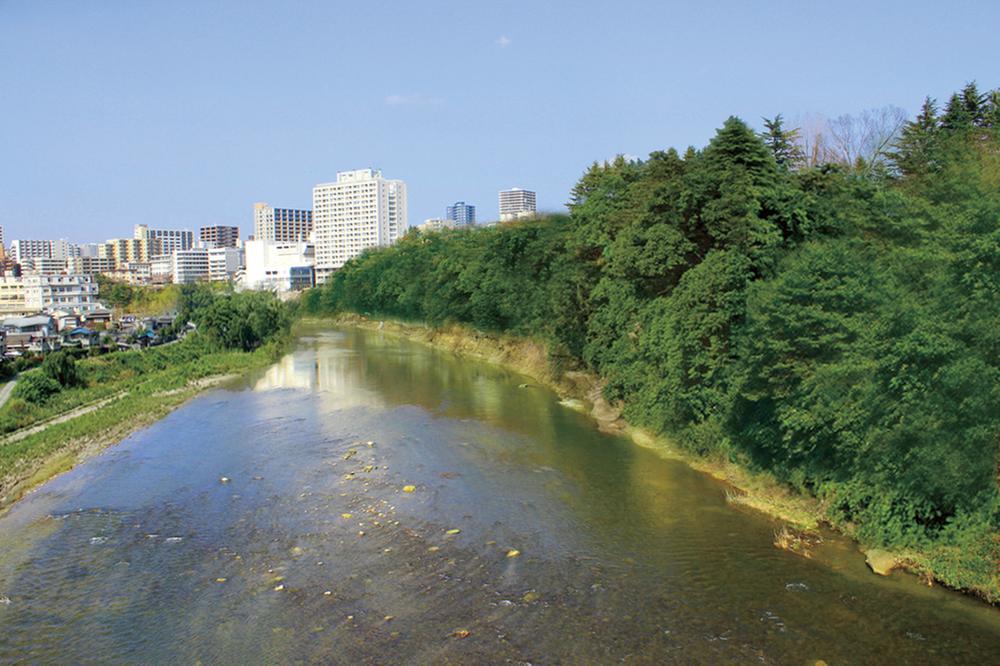 Living environment that you can feel free to enjoy the 600m natural moisture to Hirose River.
広瀬川まで600m 自然の潤いを気軽に享受できる住環境。
Local guide map現地案内図 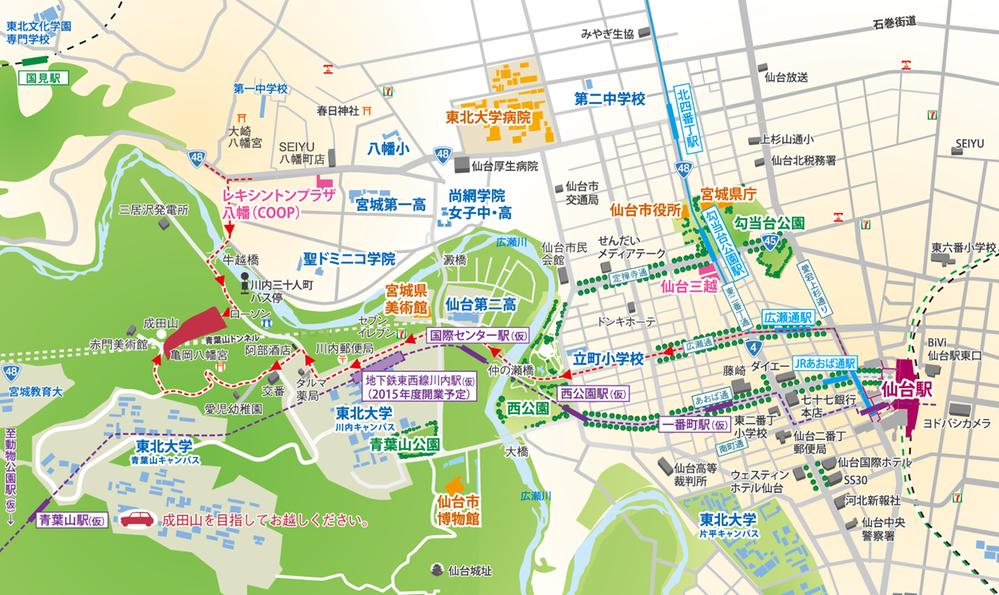 A 400-year history, Venerable location environment. Also rich natural also historical taste, And convenience also, Location of charm to inspire all in his hand.
400年の歴史ある、由緒正しき立地環境。豊かな自然も歴史的風情も、そして利便性も、全てをその手に抱かせる魅力のロケーション。
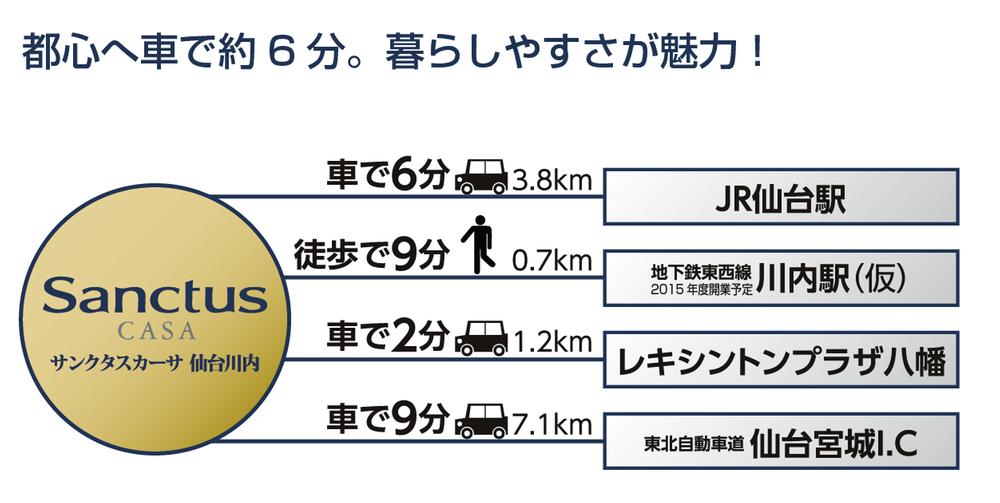 Access view
交通アクセス図
The entire compartment Figure全体区画図 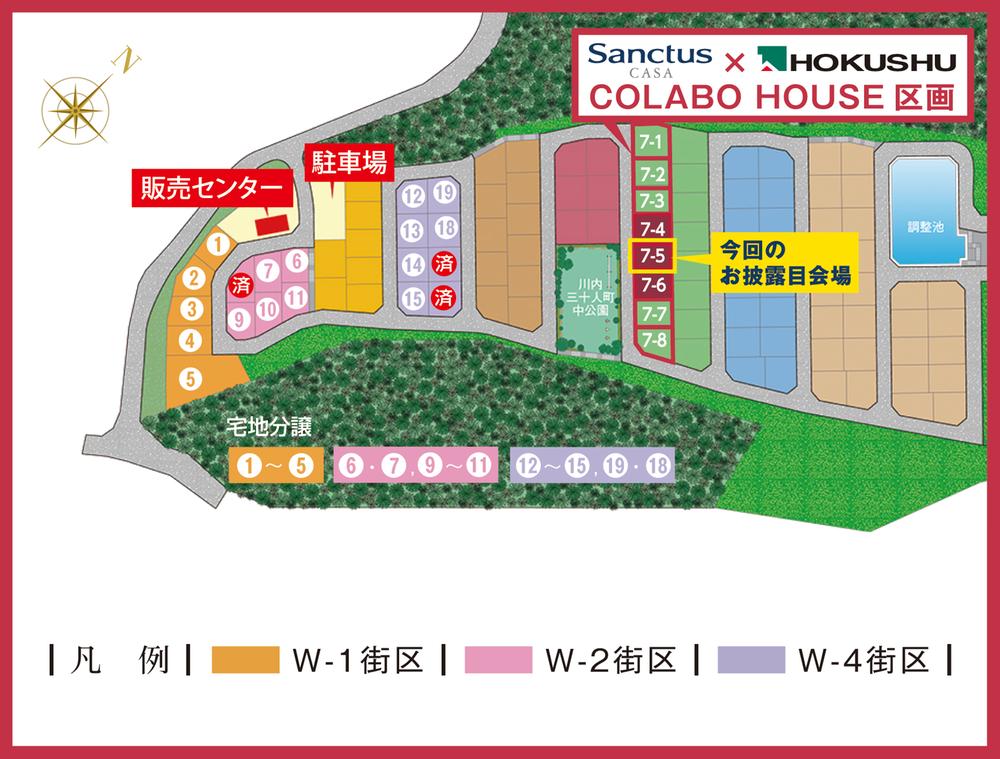 East terraced construction of Sansan and Chaoyang pours, All 105 compartment big project of. Within easy reach of moisture rich in Hirose River.
燦々と朝陽が降り注ぐ東ひな壇造成、全105区画のビックプロジェクト。広瀬川にもほど近く潤い豊か。
Location
| 

















