New Homes » Tohoku » Miyagi Prefecture » Sendai Taihaku Ku
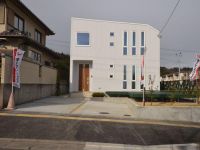 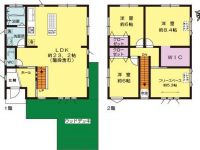
| | Sendai, Miyagi Prefecture Taihaku Ku 宮城県仙台市太白区 |
| Subway Namboku "Nagamachiminami" bus 18 minutes Yagiyamaminami 3-chome, walk 1 minute 地下鉄南北線「長町南」バス18分八木山南3丁目歩1分 |
| ● all two buildings offer order ● peace of mind of all-electric homes ● Eco Cute ● popular living stairs ● All the rooms with light fixtures ● housed rich 2 × 4 construction method strong earthquake ● With Island counter ●全2棟申込順●安心のオール電化住宅●エコキュート●人気のリビング階段●全室照明器具付●収納豊富なアイランドカウンター付●地震に強い2×4工法 |
| ● Please feel free to contact us you can preview ● B Building 4 insurance at the end of the month will be completed ● JIO home ・ With ground guarantee ●内覧可能ですお気軽にお問い合せ下さい●B棟4月末完成予定●JIOわが家の保険・地盤保証付 |
Features pickup 特徴ピックアップ | | Pre-ground survey / Parking two Allowed / Immediate Available / LDK20 tatami mats or more / Land 50 square meters or more / LDK18 tatami mats or more / Fiscal year Available / Energy-saving water heaters / Super close / Facing south / System kitchen / Bathroom Dryer / Yang per good / Siemens south road / A quiet residential area / LDK15 tatami mats or more / Or more before road 6m / Corner lot / Shaping land / garden / Washbasin with shower / Barrier-free / Toilet 2 places / Bathroom 1 tsubo or more / 2-story / Double-glazing / Warm water washing toilet seat / Nantei / Underfloor Storage / The window in the bathroom / TV monitor interphone / Mu front building / Ventilation good / All living room flooring / Wood deck / IH cooking heater / Walk-in closet / All room 6 tatami mats or more / Living stairs / All-electric / Maintained sidewalk / Flat terrain 地盤調査済 /駐車2台可 /即入居可 /LDK20畳以上 /土地50坪以上 /LDK18畳以上 /年度内入居可 /省エネ給湯器 /スーパーが近い /南向き /システムキッチン /浴室乾燥機 /陽当り良好 /南側道路面す /閑静な住宅地 /LDK15畳以上 /前道6m以上 /角地 /整形地 /庭 /シャワー付洗面台 /バリアフリー /トイレ2ヶ所 /浴室1坪以上 /2階建 /複層ガラス /温水洗浄便座 /南庭 /床下収納 /浴室に窓 /TVモニタ付インターホン /前面棟無 /通風良好 /全居室フローリング /ウッドデッキ /IHクッキングヒーター /ウォークインクロゼット /全居室6畳以上 /リビング階段 /オール電化 /整備された歩道 /平坦地 | Price 価格 | | 32,800,000 yen ・ 33,800,000 yen 3280万円・3380万円 | Floor plan 間取り | | 3LDK + S (storeroom) ・ 4LDK 3LDK+S(納戸)・4LDK | Units sold 販売戸数 | | 2 units 2戸 | Total units 総戸数 | | 2 units 2戸 | Land area 土地面積 | | 165.31 sq m ・ 167.54 sq m (50.00 tsubo ・ 50.68 square meters) 165.31m2・167.54m2(50.00坪・50.68坪) | Building area 建物面積 | | 112.04 sq m ・ 113 sq m (33.89 tsubo ・ 34.18 square meters) 112.04m2・113m2(33.89坪・34.18坪) | Driveway burden-road 私道負担・道路 | | Southeast side about 12m Northeast side about 5.6m Public road 南東側約12m 北東側約5.6m 公道 | Completion date 完成時期(築年月) | | December 2013 2013年12月 | Address 住所 | | Sendai, Miyagi Prefecture Taihaku Ku Yagiyamaminami 3-10 宮城県仙台市太白区八木山南3-10 | Traffic 交通 | | Subway Namboku "Nagamachiminami" bus 18 minutes Yagiyamaminami 3-chome, walk 1 minute 地下鉄南北線「長町南」バス18分八木山南3丁目歩1分
| Related links 関連リンク | | [Related Sites of this company] 【この会社の関連サイト】 | Contact お問い合せ先 | | TEL: 0800-603-7755 [Toll free] mobile phone ・ Also available from PHS
Caller ID is not notified
Please contact the "saw SUUMO (Sumo)"
If it does not lead, If the real estate company TEL:0800-603-7755【通話料無料】携帯電話・PHSからもご利用いただけます
発信者番号は通知されません
「SUUMO(スーモ)を見た」と問い合わせください
つながらない方、不動産会社の方は
| Building coverage, floor area ratio 建ぺい率・容積率 | | Kenpei rate: 50%, Volume ratio: 80% 建ペい率:50%、容積率:80% | Time residents 入居時期 | | Immediate available 即入居可 | Land of the right form 土地の権利形態 | | Ownership 所有権 | Structure and method of construction 構造・工法 | | Wooden 2-story (2 × 4 construction method) 木造2階建(2×4工法) | Use district 用途地域 | | One low-rise 1種低層 | Land category 地目 | | Residential land 宅地 | Overview and notices その他概要・特記事項 | | Building confirmation number: No. H24 confirmation architecture Token save 1060 No. 建築確認番号:第H24確認建築東建セー1060号 | Company profile 会社概要 | | <Mediation> Miyagi Governor (2) No. 005454 (Ltd.) House creative Yubinbango981-8004 Sendai, Miyagi Prefecture Izumi-ku, Asahigaokatsutsumi 2-4-18 PLACE-2 1 floor <仲介>宮城県知事(2)第005454号(株)ハウスクリエイティブ〒981-8004 宮城県仙台市泉区旭丘堤2-4-18 PLACE-2 1階 |
Local appearance photo現地外観写真 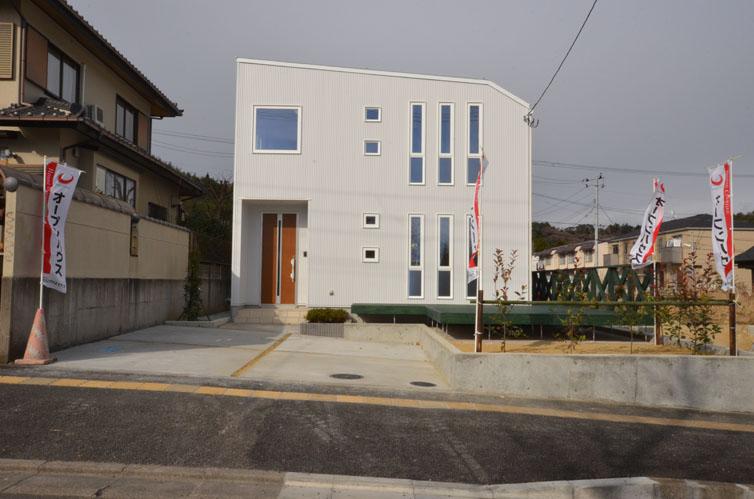 Building A Preview available
A棟 内覧可能です
Floor plan間取り図 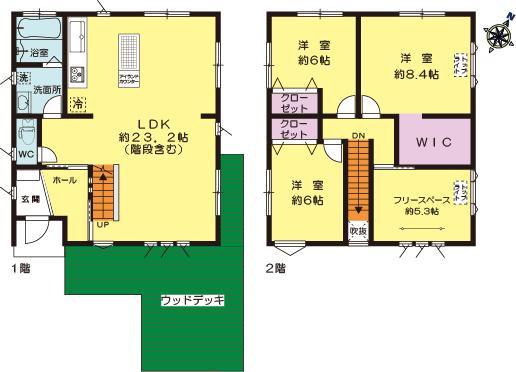 (A Building), Price 32,800,000 yen, 3LDK+S, Land area 165.31 sq m , Building area 112.04 sq m
(A棟)、価格3280万円、3LDK+S、土地面積165.31m2、建物面積112.04m2
Rendering (appearance)完成予想図(外観) 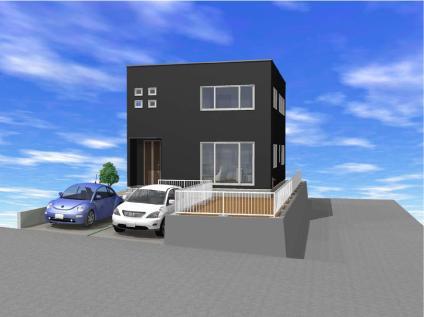 Building B: It is possible outer wall color select
B棟:外壁カラーセレクト可能です
Floor plan間取り図 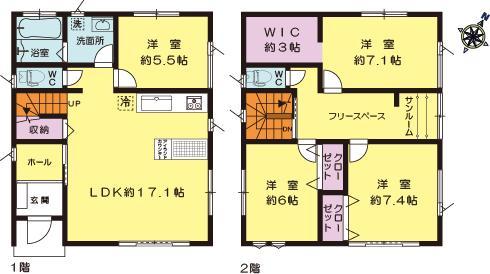 (B Building), Price 33,800,000 yen, 4LDK, Land area 167.54 sq m , Building area 113 sq m
(B棟)、価格3380万円、4LDK、土地面積167.54m2、建物面積113m2
The entire compartment Figure全体区画図 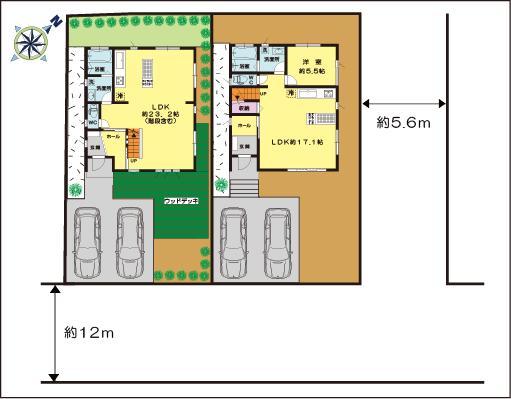 All two buildings Registration order
全2棟 申込順
Otherその他 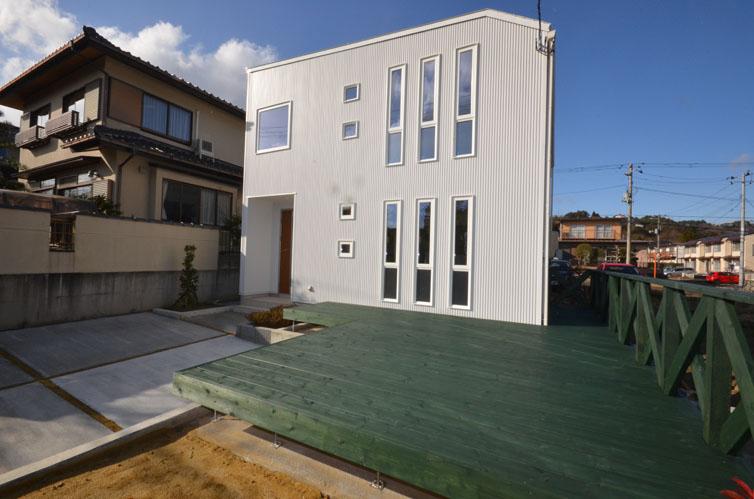 Spacious wood deck
広々ウッドデッキ
Kitchenキッチン 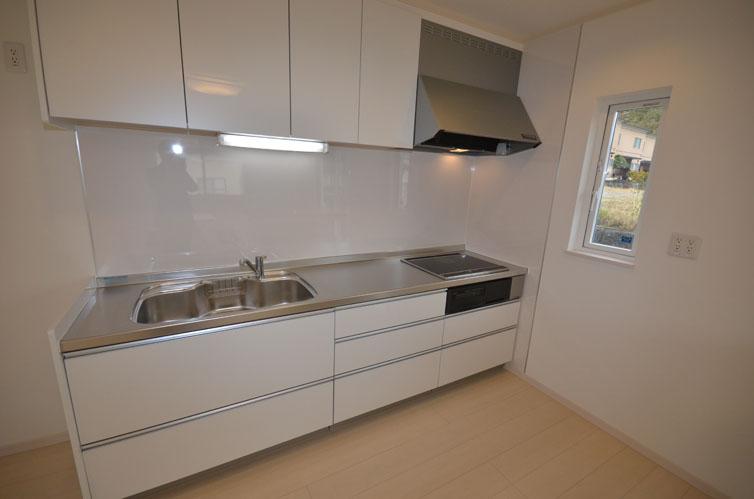 Building B can only be ColorSelect
B棟のみカラーセレクト可能です
Receipt収納 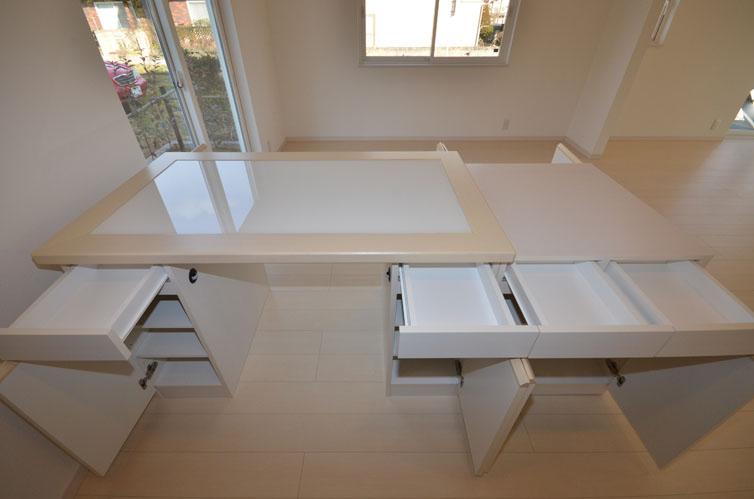 Island counter
アイランドカウンター
Livingリビング 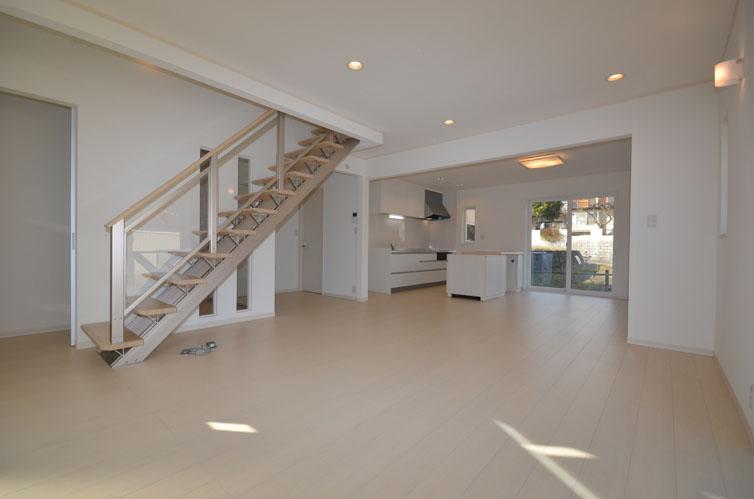 (A Building) Popular living stairs
(A棟) 人気のリビング階段
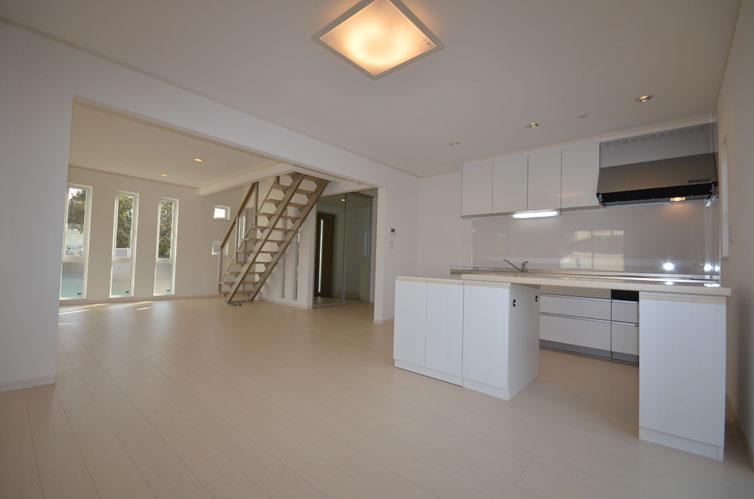 (A Building) LDK spacious 23.2 Pledge
(A棟) LDK広々23.2帖
Bathroom浴室 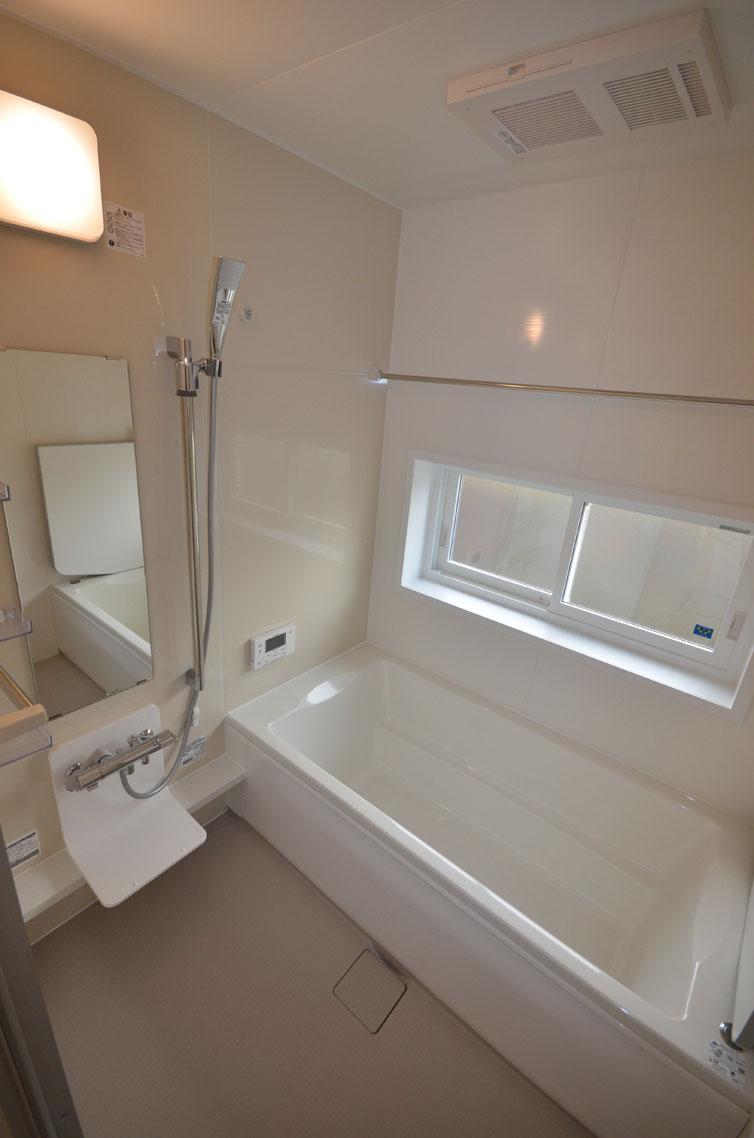 Building A Bathroom ventilation ・ heating ・ With dryer
A棟 浴室換気・暖房・乾燥機付
Wash basin, toilet洗面台・洗面所 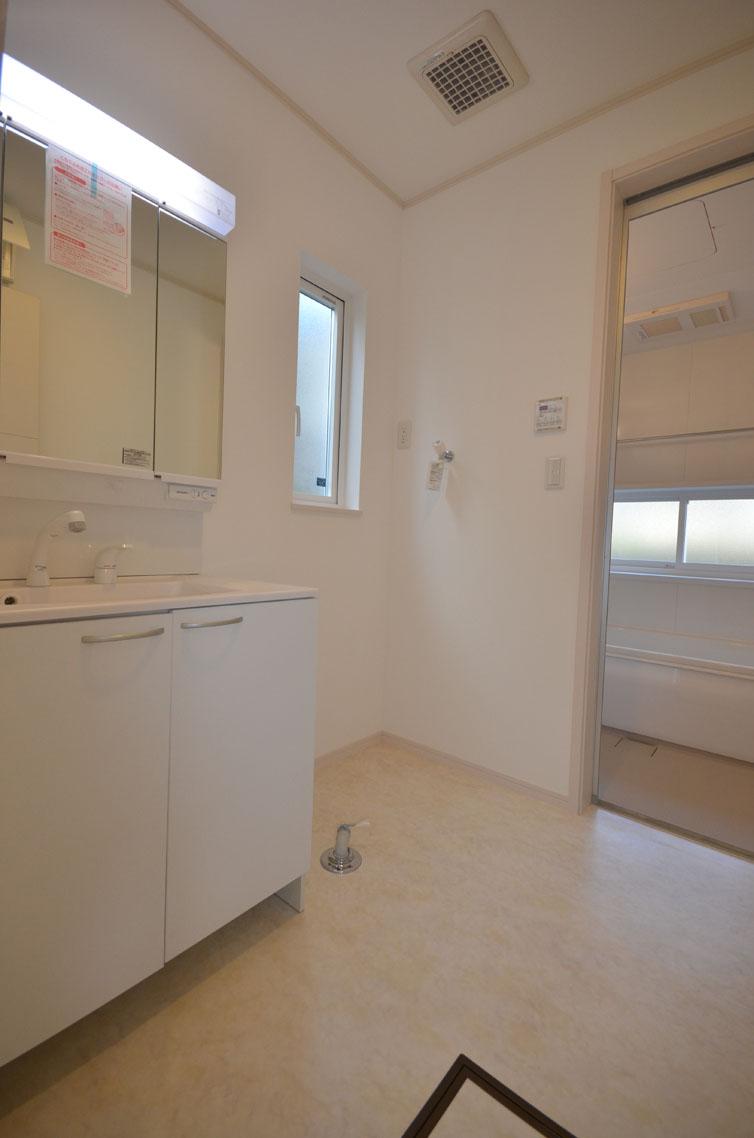 Building A Three-sided mirror vanity
A棟 三面鏡洗面化粧台
Toiletトイレ 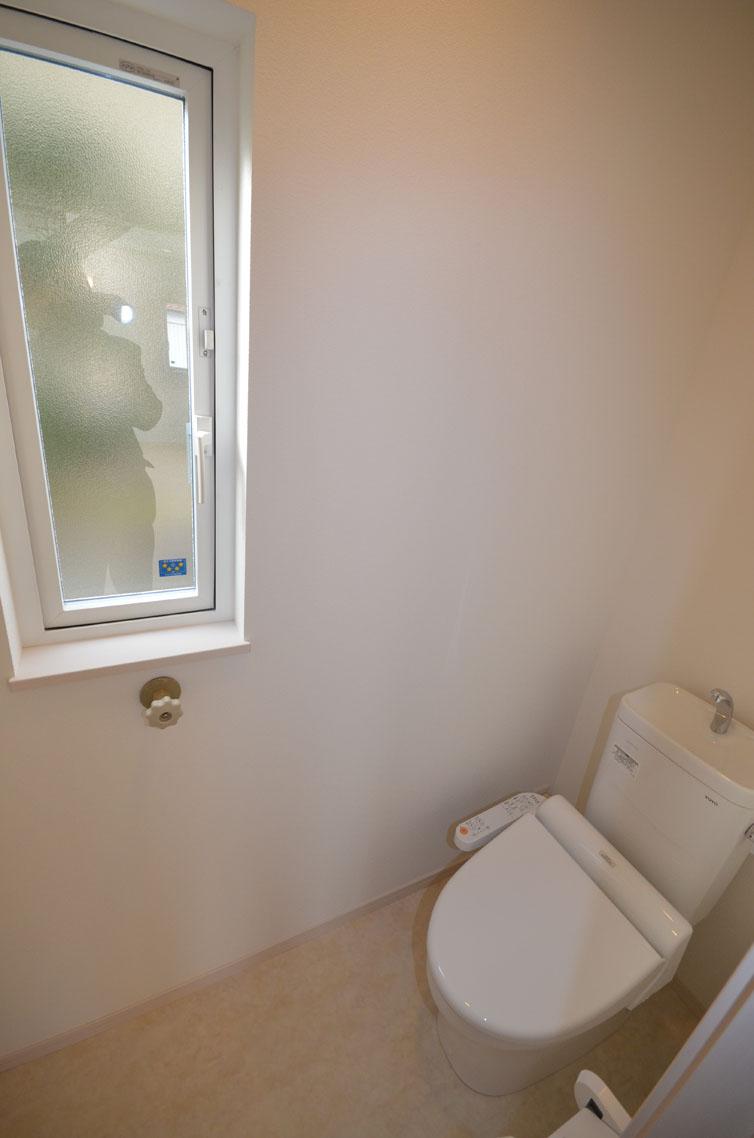 Building A
A棟
Other introspectionその他内観 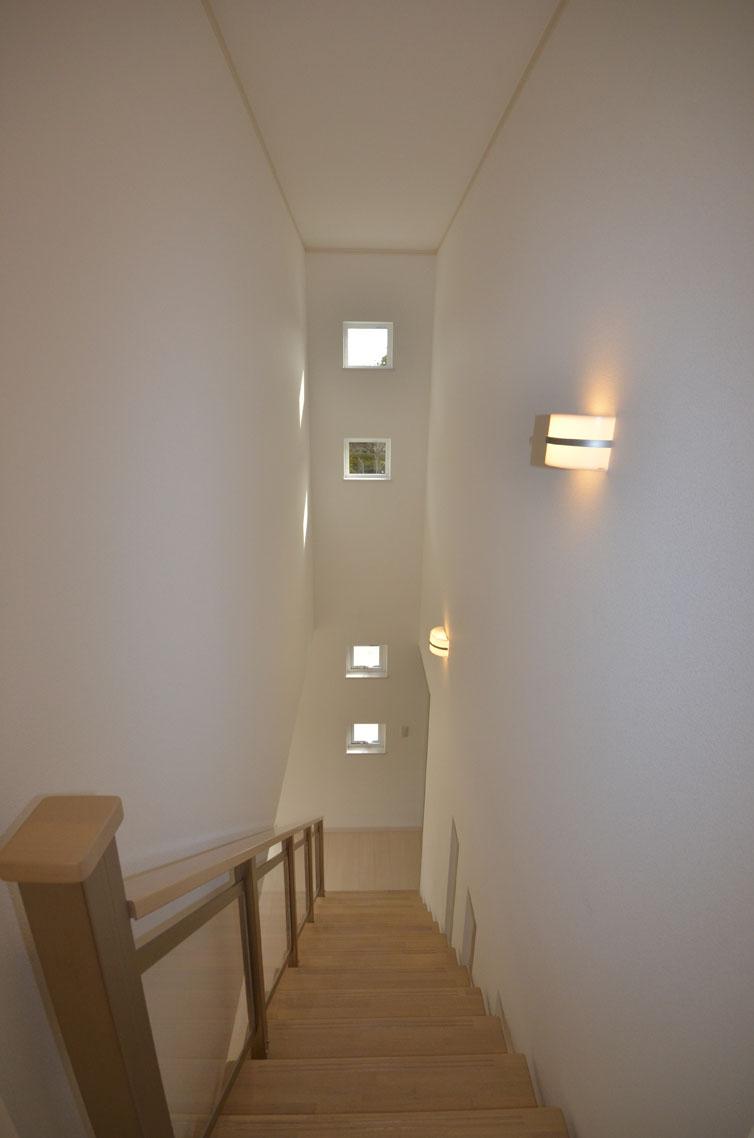 Building A Stairs
A棟 階段
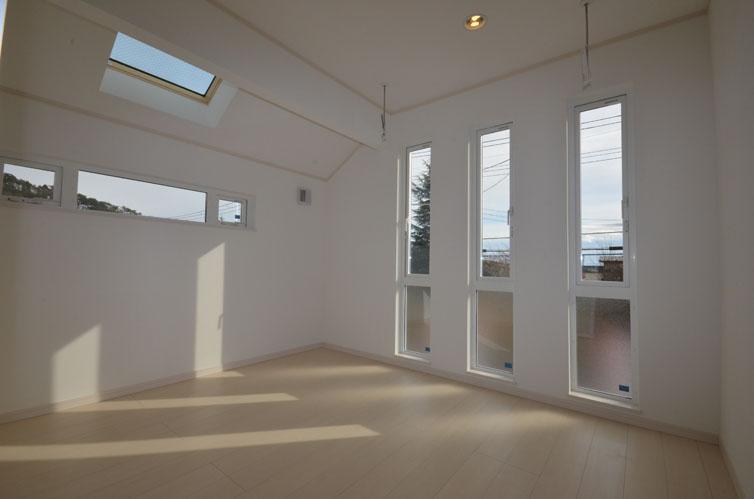 Building A Free space about 5.3 Pledge
A棟 フリースペース約5.3帖
Non-living roomリビング以外の居室 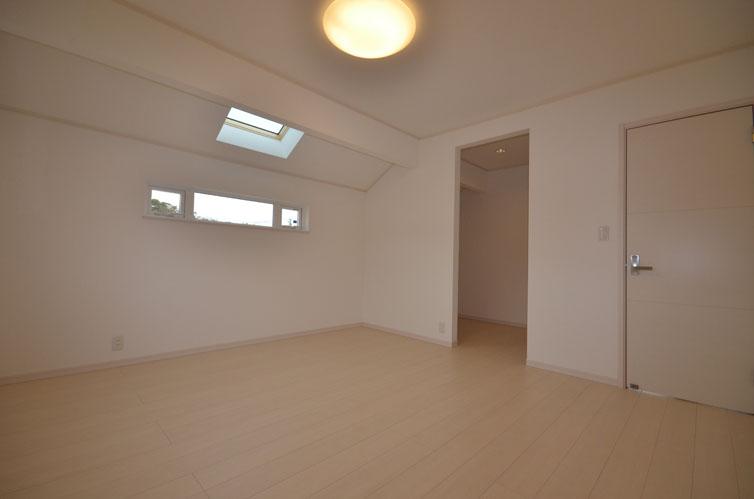 Building A Western-style 8.4 Pledge
A棟 洋室8.4帖
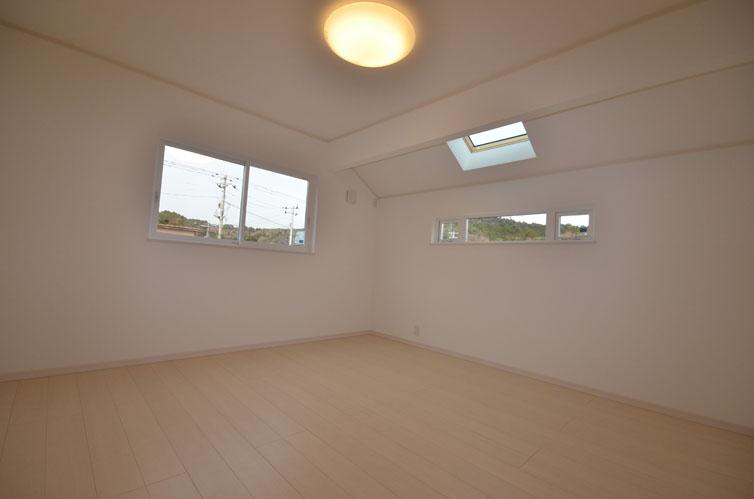 Building A Western-style 8.4 Pledge
A棟 洋室8.4帖
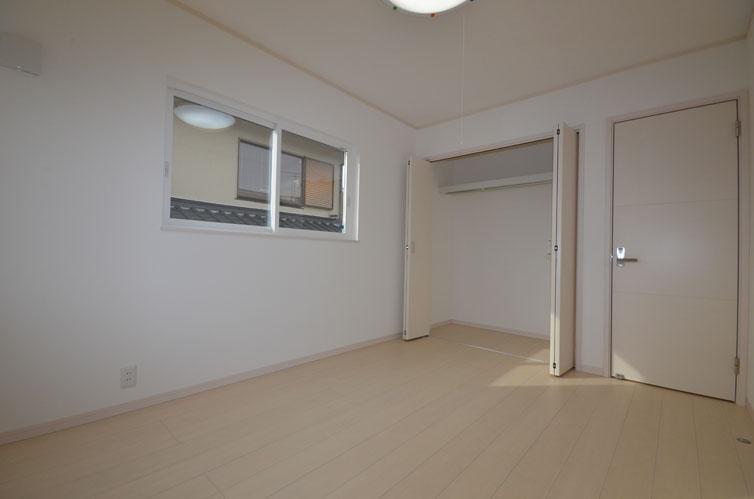 Building A Western-style 6 Pledge south
A棟 洋室6帖南側
Toiletトイレ 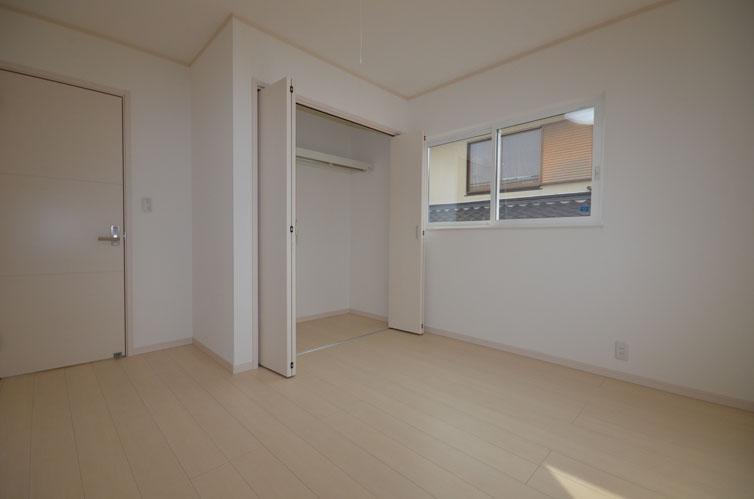 Building A Western-style 6 Pledge north
A棟 洋室6帖北側
Other introspectionその他内観 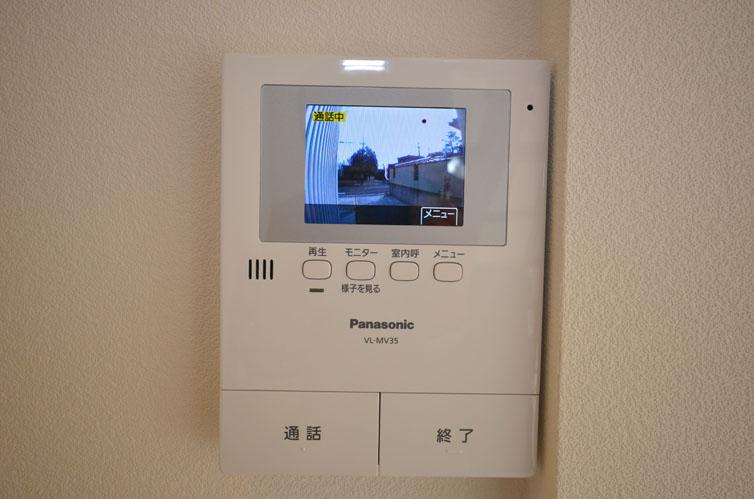 Intercom with color monitor
カラーモニター付インターホン
Primary school小学校 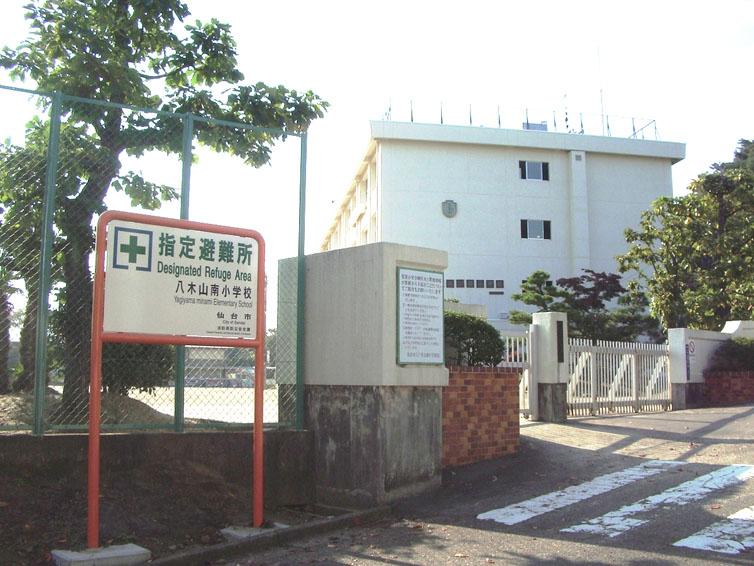 Yagiyamaminami until elementary school 240m
八木山南小学校まで240m
Location
| 





















