New Homes » Tohoku » Miyagi Prefecture » Sendai Taihaku Ku
 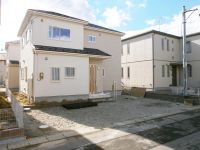
| | Sendai, Miyagi Prefecture Taihaku Ku 宮城県仙台市太白区 |
| Municipal bus "Aoyama 1-chome" walk 5 minutes 市営バス「青山1丁目」歩5分 |
| ● bright floor plan ● surrounding environment good on the south-facing ● parking space 2 cars ● Yagiyama elementary school walk 9 minutes ・ Yagiyama junior high school 15-minute walk ●南向きで明るい間取り●周辺環境良好●駐車スペース2台分●八木山小学校徒歩9分・八木山中学校徒歩15分 |
| ● parking is close to two and over ● Super ● south-facing ● system kitchen ● all room storage ● LDK15 mats and more ● wash basin with shower ● face-to-face kitchen ● Disabled ● south balcony ● multi-layer glass ● warm water cleaning toilet seat ● Underfloor Storage ●駐車2台以上可●スーパーが近い●南向き●システムキッチン●全居室収納●LDK15畳以上●シャワー付洗面台●対面式キッチン●バリアフリー●南面バルコニー●複層ガラス●温水洗浄便座●床下収納●浴室に窓●TVモニタ付インターホン●全居室6畳以上●浄水器 |
Features pickup 特徴ピックアップ | | Parking two Allowed / Super close / Facing south / System kitchen / All room storage / LDK15 tatami mats or more / Japanese-style room / Washbasin with shower / Face-to-face kitchen / Barrier-free / Toilet 2 places / Bathroom 1 tsubo or more / 2-story / South balcony / Double-glazing / Warm water washing toilet seat / Underfloor Storage / The window in the bathroom / TV monitor interphone / All room 6 tatami mats or more / Water filter / All rooms are two-sided lighting 駐車2台可 /スーパーが近い /南向き /システムキッチン /全居室収納 /LDK15畳以上 /和室 /シャワー付洗面台 /対面式キッチン /バリアフリー /トイレ2ヶ所 /浴室1坪以上 /2階建 /南面バルコニー /複層ガラス /温水洗浄便座 /床下収納 /浴室に窓 /TVモニタ付インターホン /全居室6畳以上 /浄水器 /全室2面採光 | Price 価格 | | 27,800,000 yen 2780万円 | Floor plan 間取り | | 4LDK 4LDK | Units sold 販売戸数 | | 1 units 1戸 | Land area 土地面積 | | 159.94 sq m (48.38 square meters) 159.94m2(48.38坪) | Building area 建物面積 | | 105.99 sq m (32.06 square meters) 105.99m2(32.06坪) | Driveway burden-road 私道負担・道路 | | Nothing 無 | Completion date 完成時期(築年月) | | October 2013 2013年10月 | Address 住所 | | Sendai, Miyagi Prefecture Taihaku Ku Matsugaoka 宮城県仙台市太白区松が丘 | Traffic 交通 | | Municipal bus "Aoyama 1-chome" 5-minute city bus "medium Matsugaoka" walk walk 5 minutes 市営バス「青山1丁目」歩5分市営バス「松が丘中」歩5分 | Related links 関連リンク | | [Related Sites of this company] 【この会社の関連サイト】 | Person in charge 担当者より | | Person in charge of Omiya Keisuke Age: 30s does not lose to anyone if the brightness and vitality and fun! ! Seriously confronted with customers, Hugging we allowed to help look for convincing My Home! 担当者大宮 圭介年齢:30代明るさと元気と面白さなら誰にも負けません!! 真剣にお客様と向き合い、納得のいくマイホーム探しのお手伝いをさせていだきます! | Contact お問い合せ先 | | TEL: 0800-602-2423 [Toll free] mobile phone ・ Also available from PHS
Caller ID is not notified
Please contact the "saw SUUMO (Sumo)"
If it does not lead, If the real estate company TEL:0800-602-2423【通話料無料】携帯電話・PHSからもご利用いただけます
発信者番号は通知されません
「SUUMO(スーモ)を見た」と問い合わせください
つながらない方、不動産会社の方は
| Building coverage, floor area ratio 建ぺい率・容積率 | | Fifty percent ・ 80% 50%・80% | Time residents 入居時期 | | Consultation 相談 | Land of the right form 土地の権利形態 | | Ownership 所有権 | Structure and method of construction 構造・工法 | | Wooden 2-story 木造2階建 | Use district 用途地域 | | One low-rise 1種低層 | Overview and notices その他概要・特記事項 | | Contact: Omiya Keisuke, Facilities: Public Water Supply, This sewage, Building confirmation number: Miyagi Kenju No. 01094, Parking: car space 担当者:大宮 圭介、設備:公営水道、本下水、建築確認番号:宮城建住01094号、駐車場:カースペース | Company profile 会社概要 | | <Mediation> Miyagi Governor (1) No. 005729 (Ltd.) Full House Yubinbango984-0037 Sendai, Miyagi Wakabayashi-ku, Kaba-cho Haradaminami 20 <仲介>宮城県知事(1)第005729号(株)フルハウス〒984-0037 宮城県仙台市若林区蒲町字原田南20 |
Floor plan間取り図 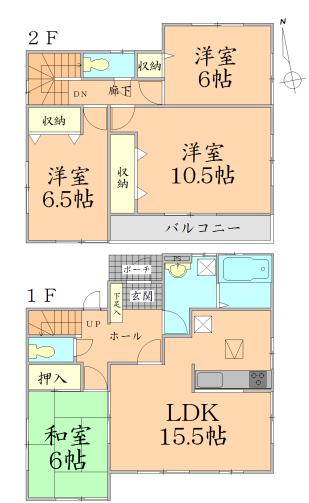 27,800,000 yen, 4LDK, Land area 159.94 sq m , Building area 105.99 sq m
2780万円、4LDK、土地面積159.94m2、建物面積105.99m2
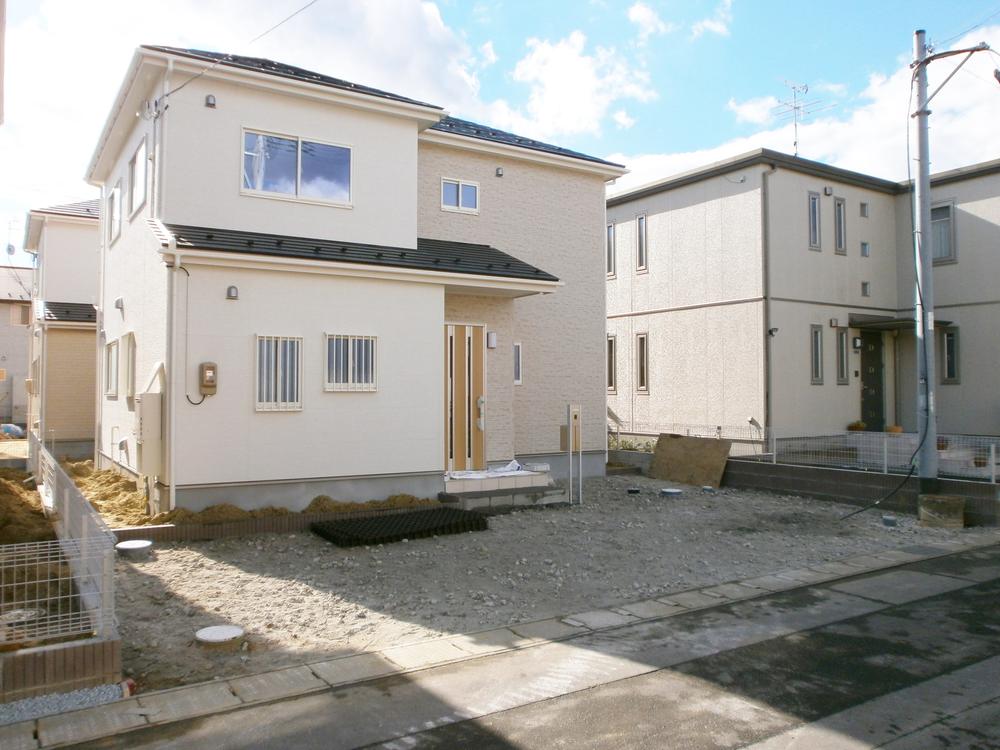 Local photos, including front road
前面道路含む現地写真
Same specifications photos (living)同仕様写真(リビング) 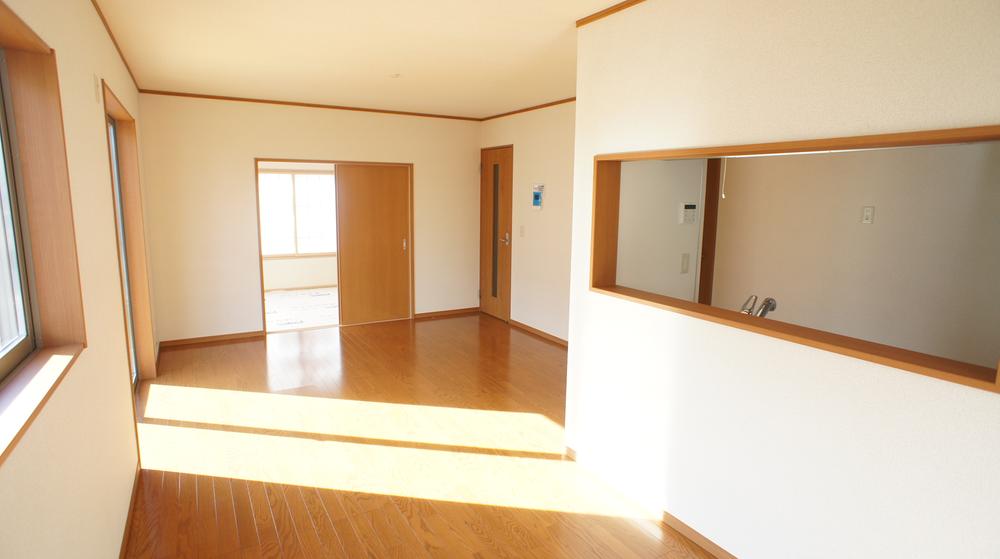 living Same specification example
リビング 同仕様例
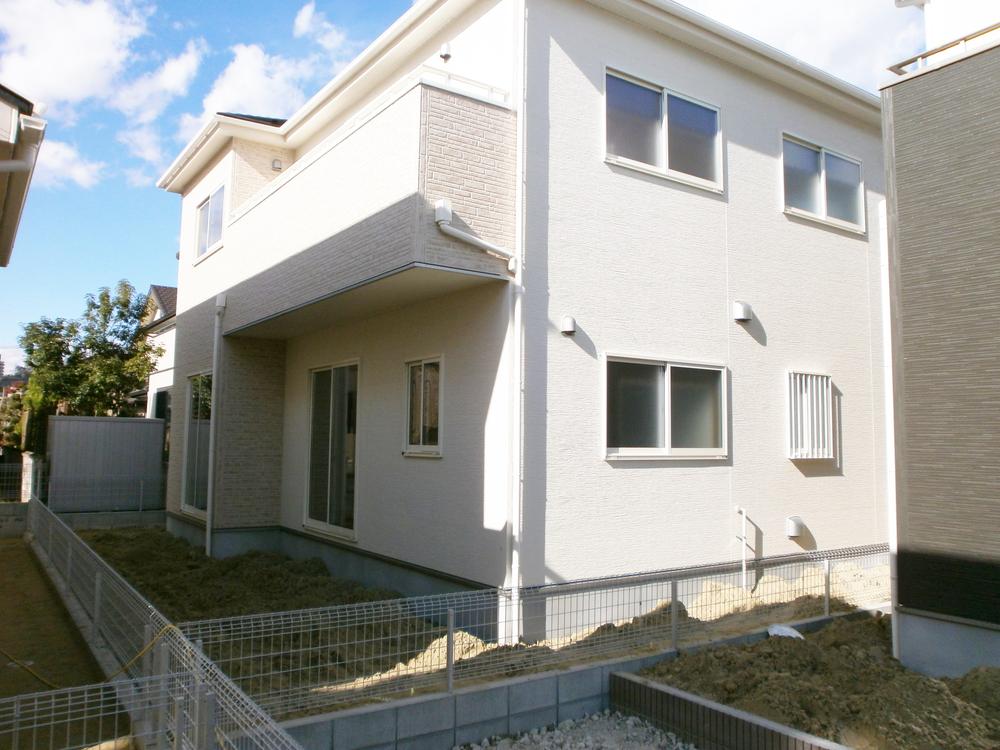 Local appearance photo
現地外観写真
Same specifications photo (bathroom)同仕様写真(浴室) 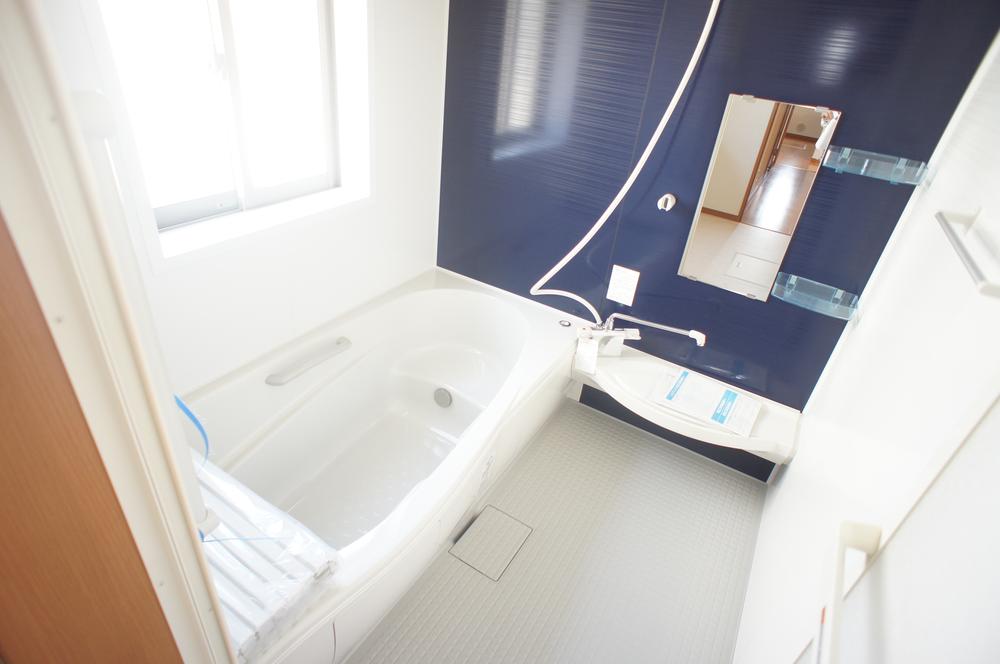 bathroom Same specification example
浴室 同仕様例
Same specifications photo (kitchen)同仕様写真(キッチン) 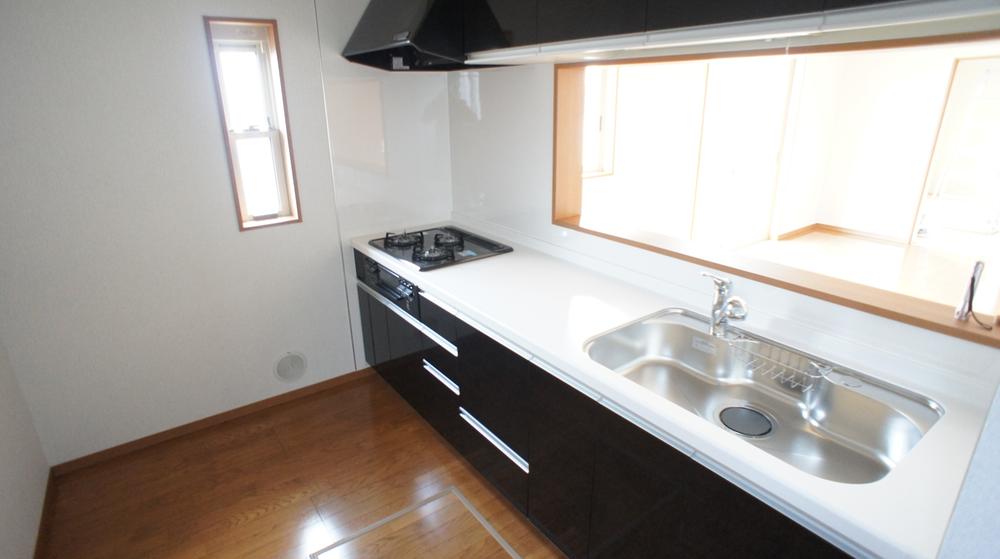 kitchen Same specification example
キッチン 同仕様例
Non-living roomリビング以外の居室 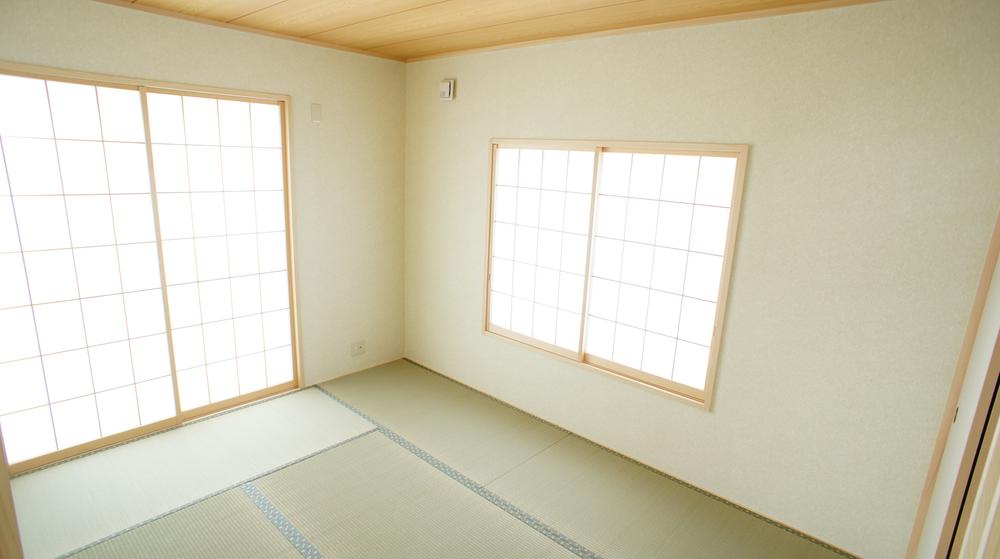 Japanese-style room Same specification example
和室 同仕様例
Balconyバルコニー 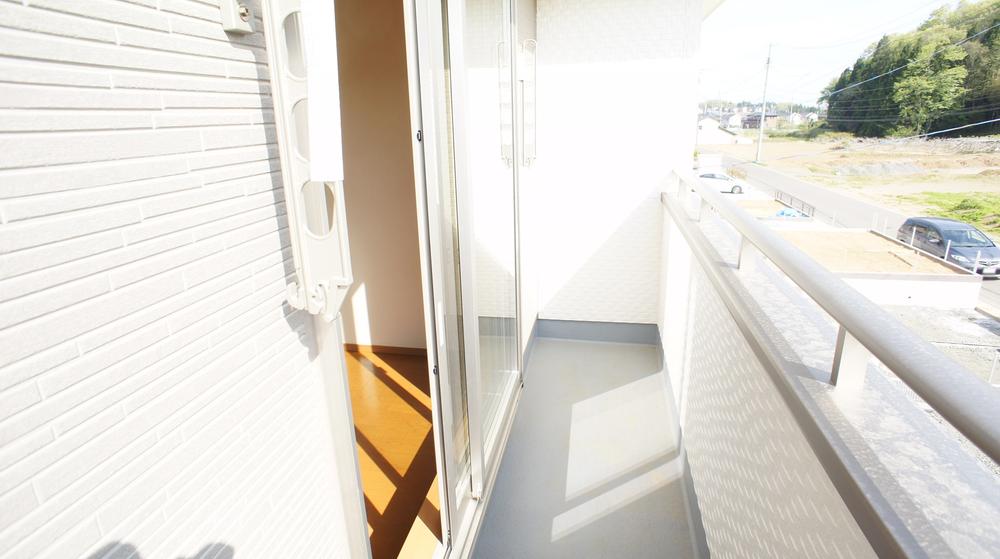 balcony Same specification example
バルコニー 同仕様例
Primary school小学校 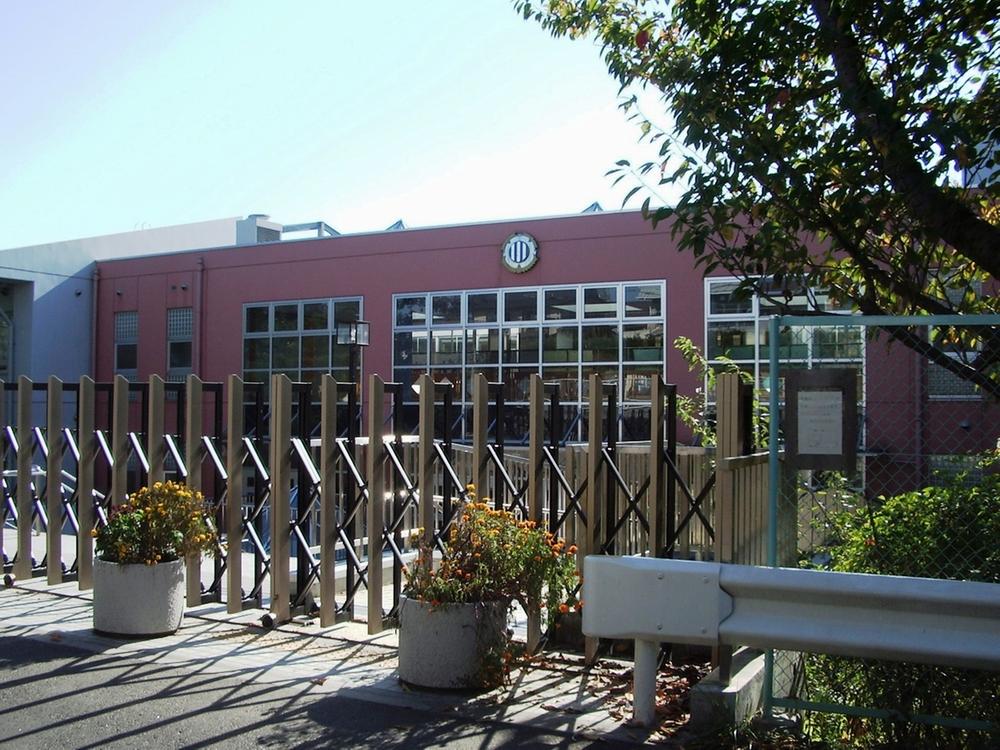 Yagiyama until elementary school 670m
八木山小学校まで670m
Same specifications photos (Other introspection)同仕様写真(その他内観) 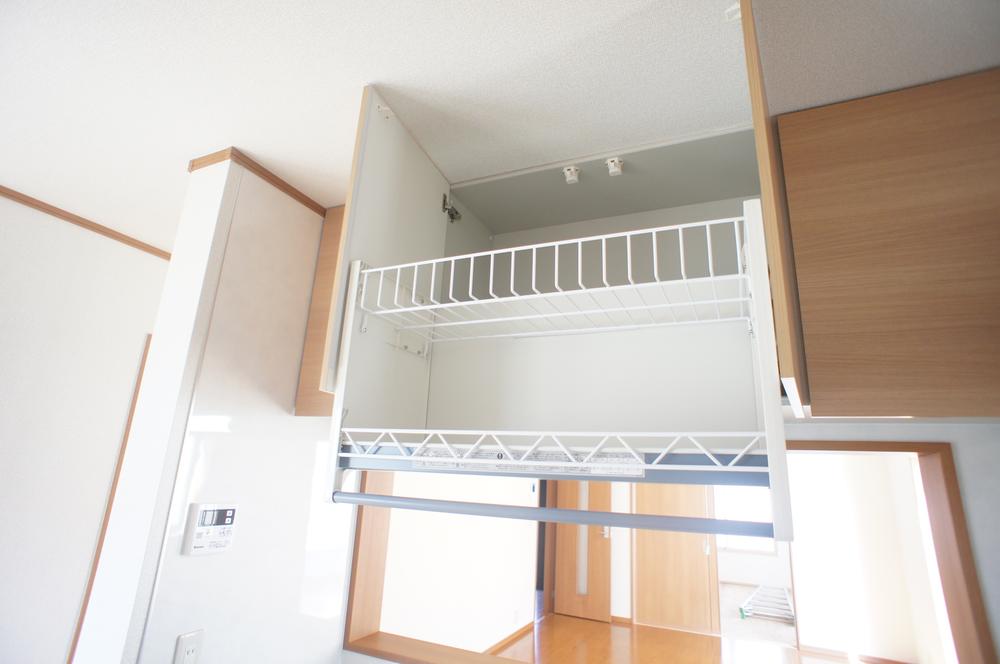 Kitchen facilities Same specification example
キッチン設備 同仕様例
Otherその他 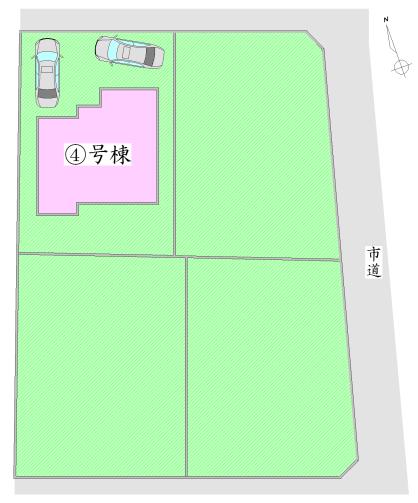 layout drawing
配置図
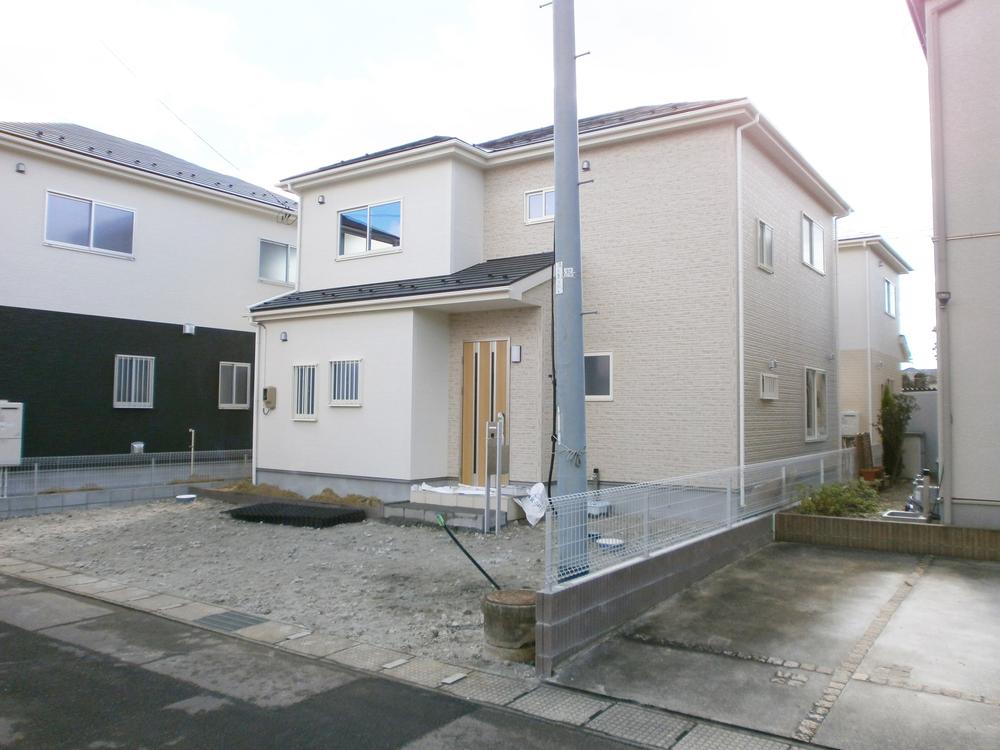 Local appearance photo
現地外観写真
Junior high school中学校 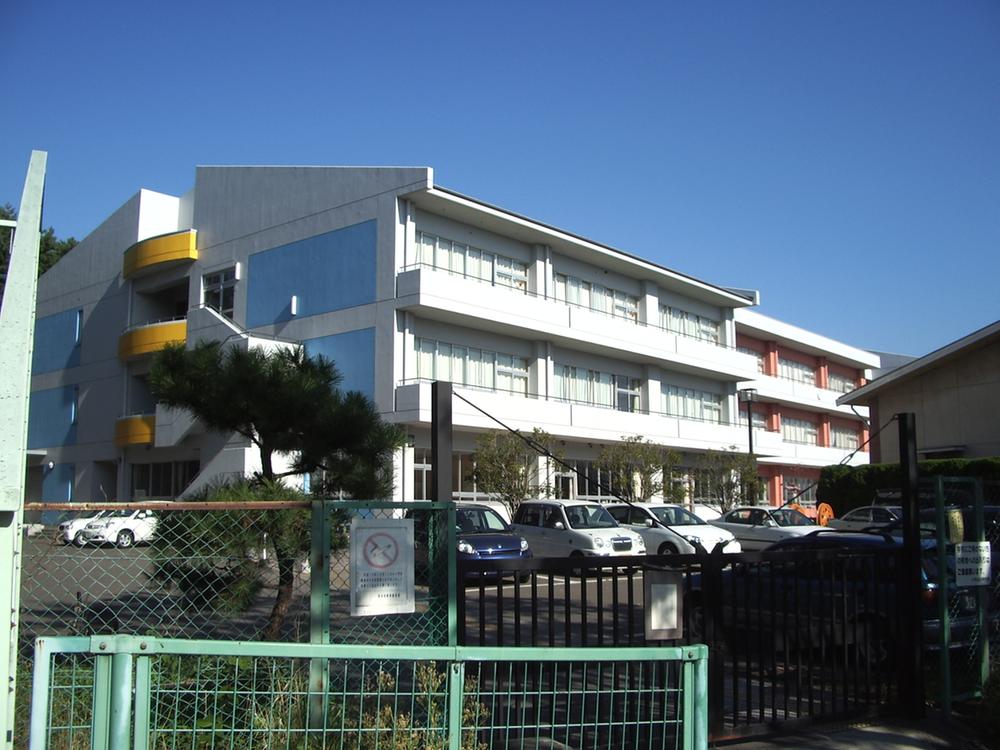 Yagiyama 1200m until junior high school
八木山中学校まで1200m
Same specifications photos (Other introspection)同仕様写真(その他内観) 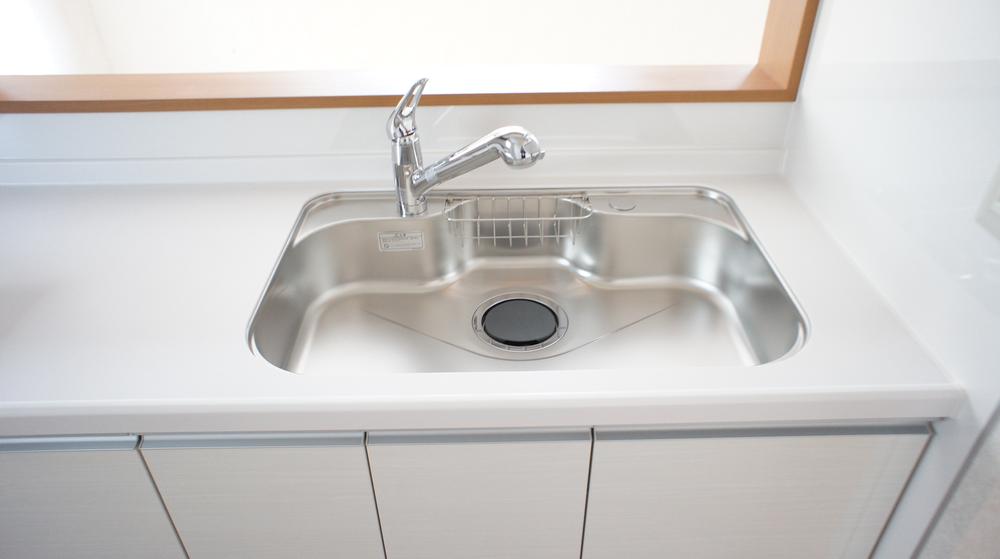 Kitchen facilities Same specification example
キッチン設備 同仕様例
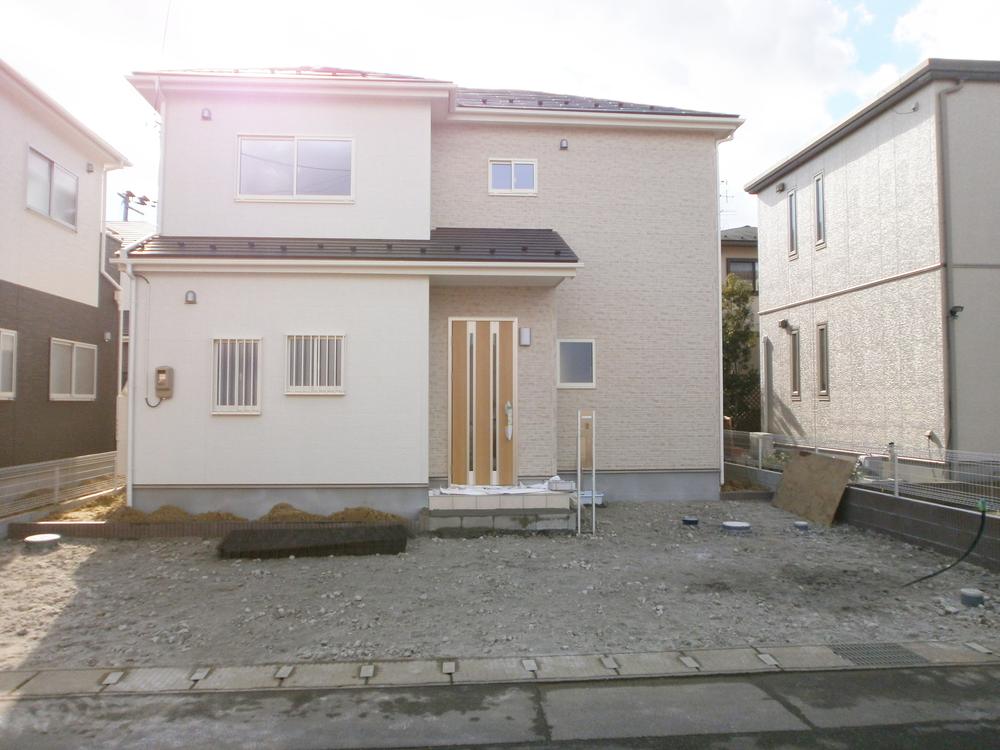 Local appearance photo
現地外観写真
Supermarketスーパー 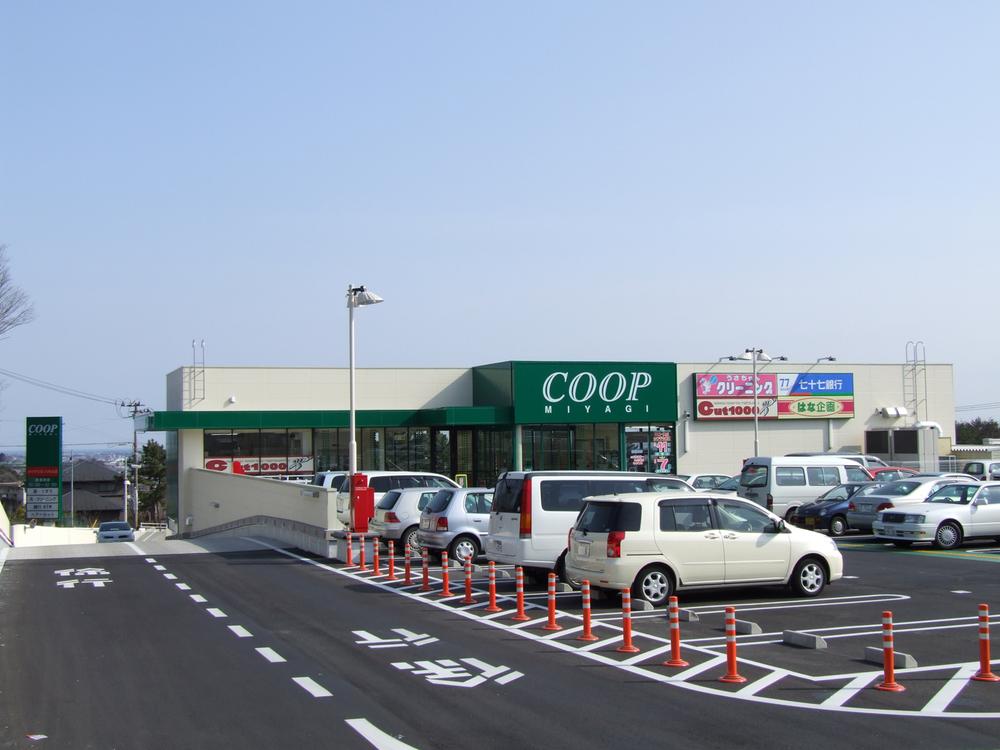 850m until Miyagi Co-op
みやぎ生協まで850m
Same specifications photos (Other introspection)同仕様写真(その他内観) 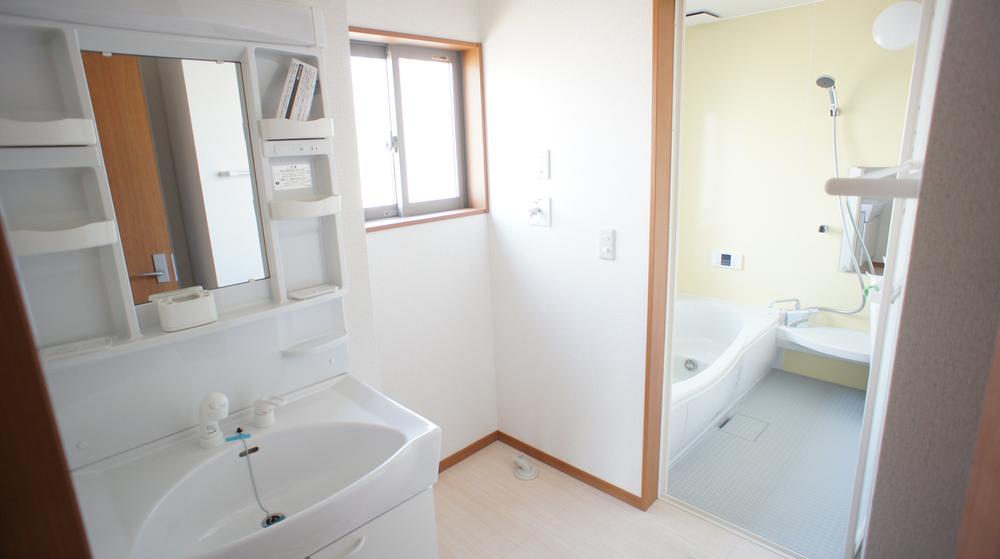 Washroom Same specification example
洗面所 同仕様例
Supermarketスーパー 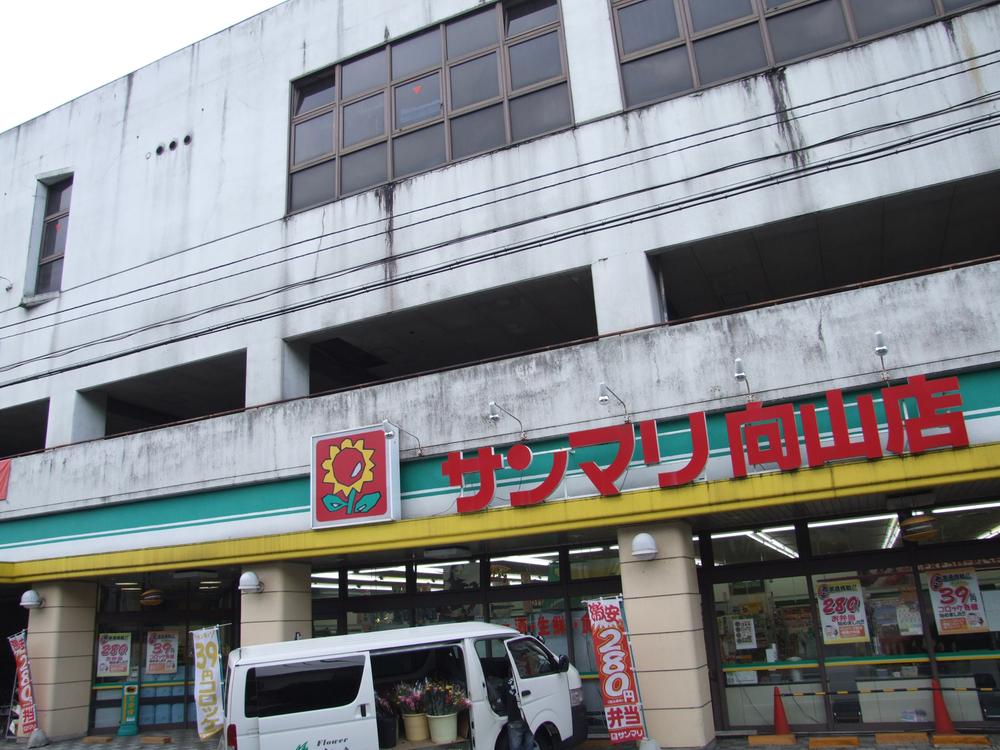 Sanmari until Mukaiyama shop 1020m
サンマリ向山店まで1020m
Same specifications photos (Other introspection)同仕様写真(その他内観) 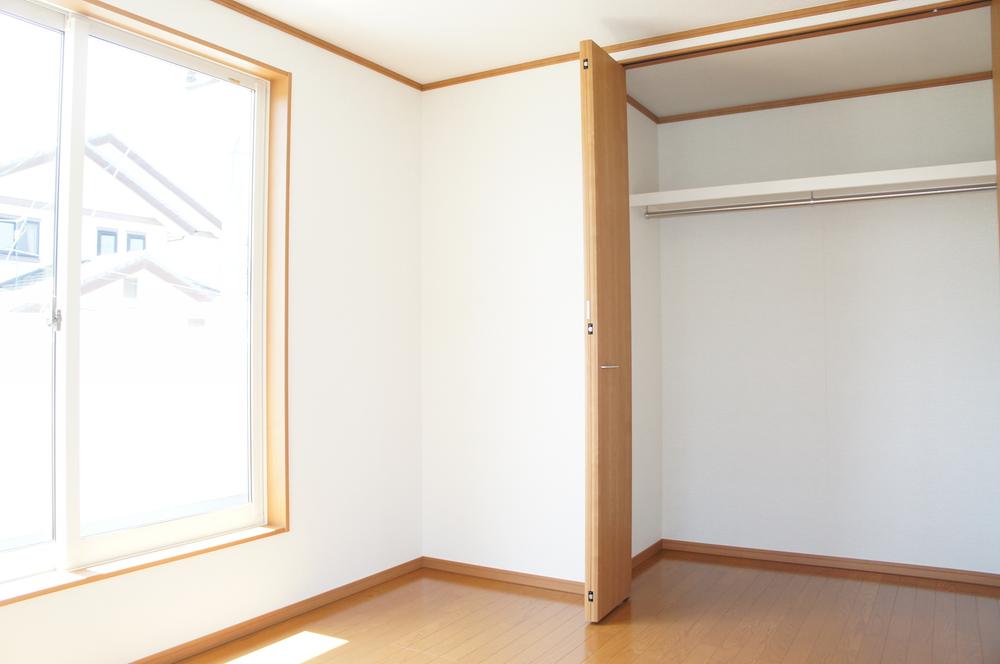 Western style room Same specification example
洋室 同仕様例
Hospital病院 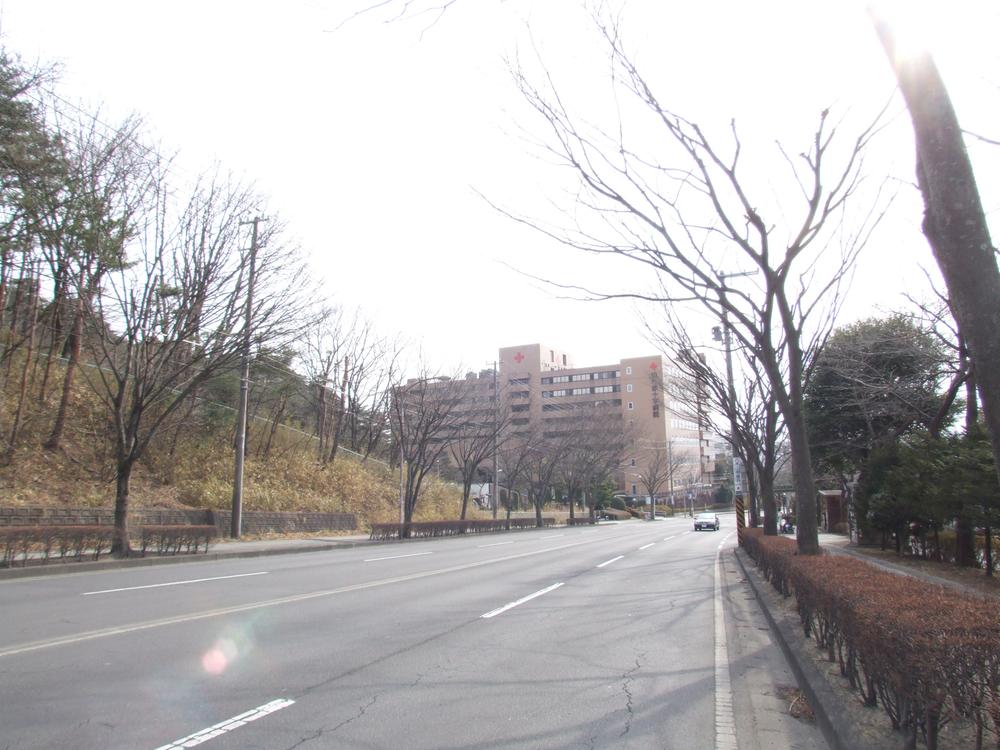 Until Sendaisekijujibyoin 2100m
仙台赤十字病院まで2100m
Same specifications photos (Other introspection)同仕様写真(その他内観) 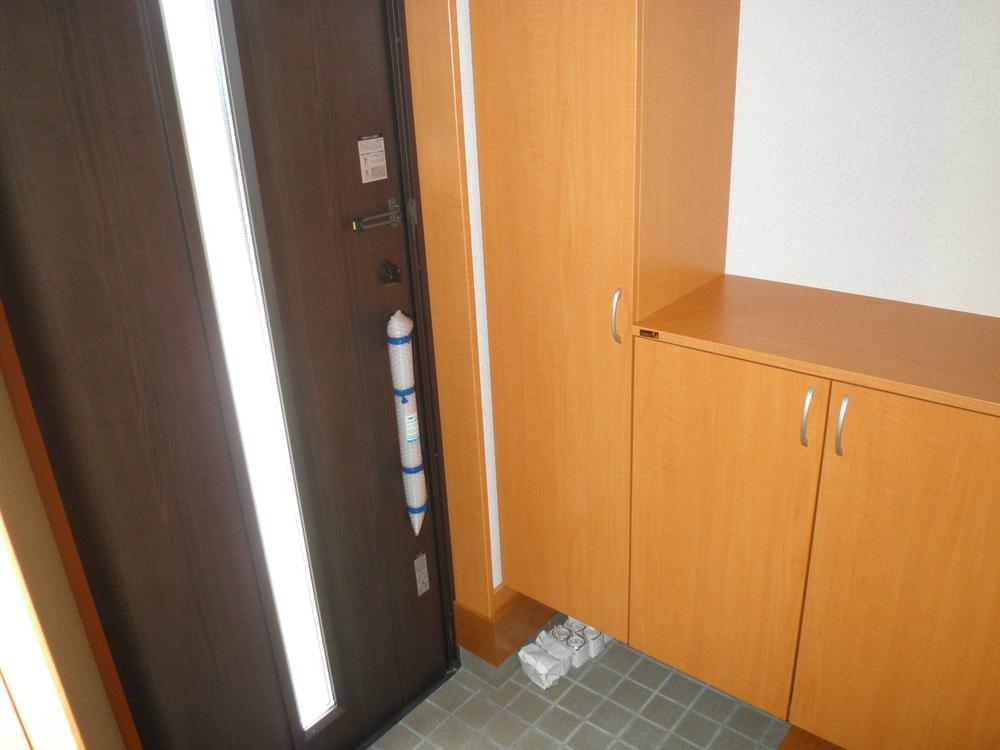 Entrance Same specification example
玄関 同仕様例
Location
| 





















