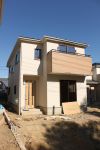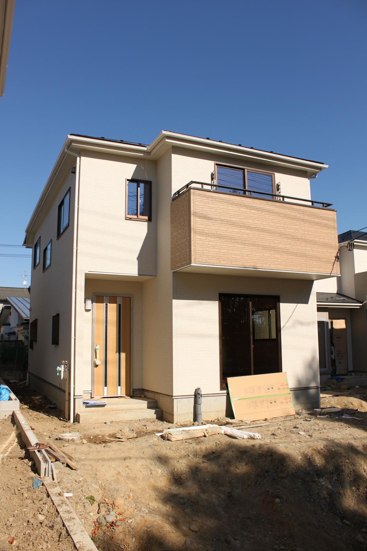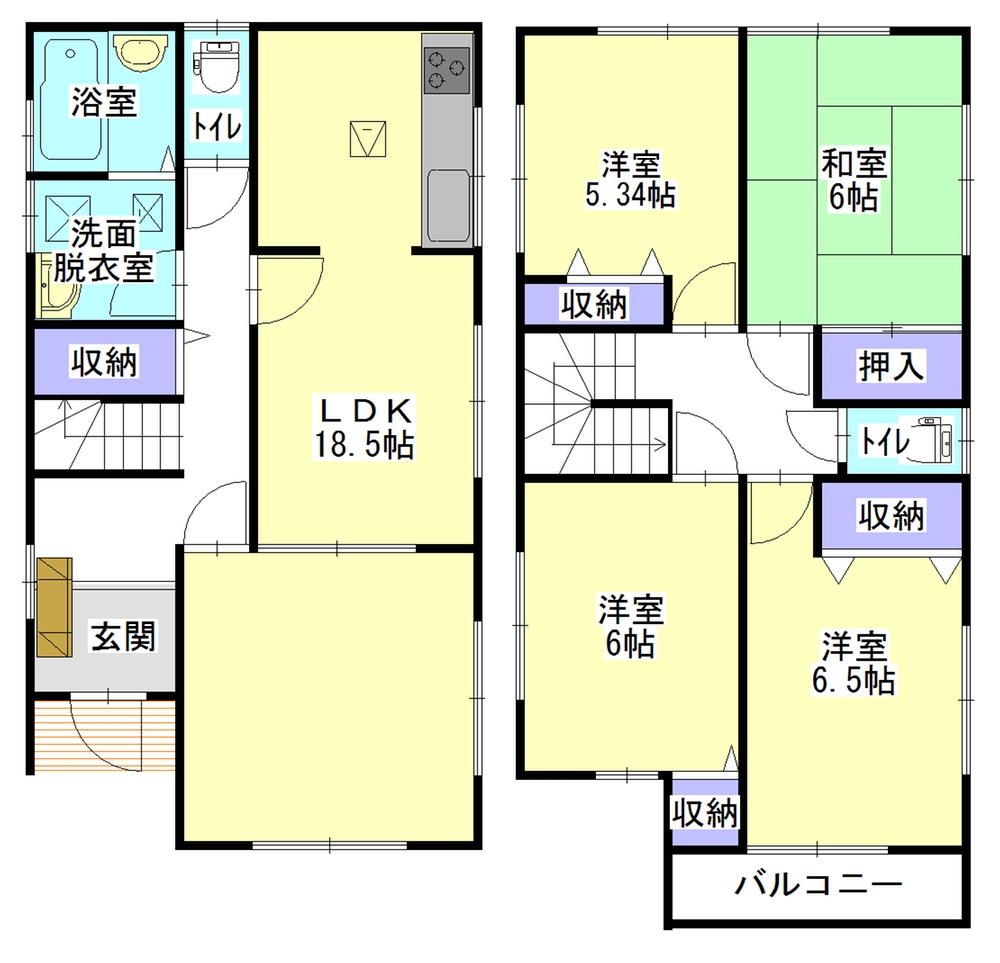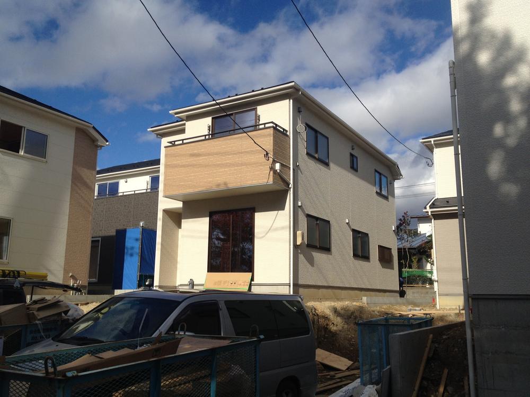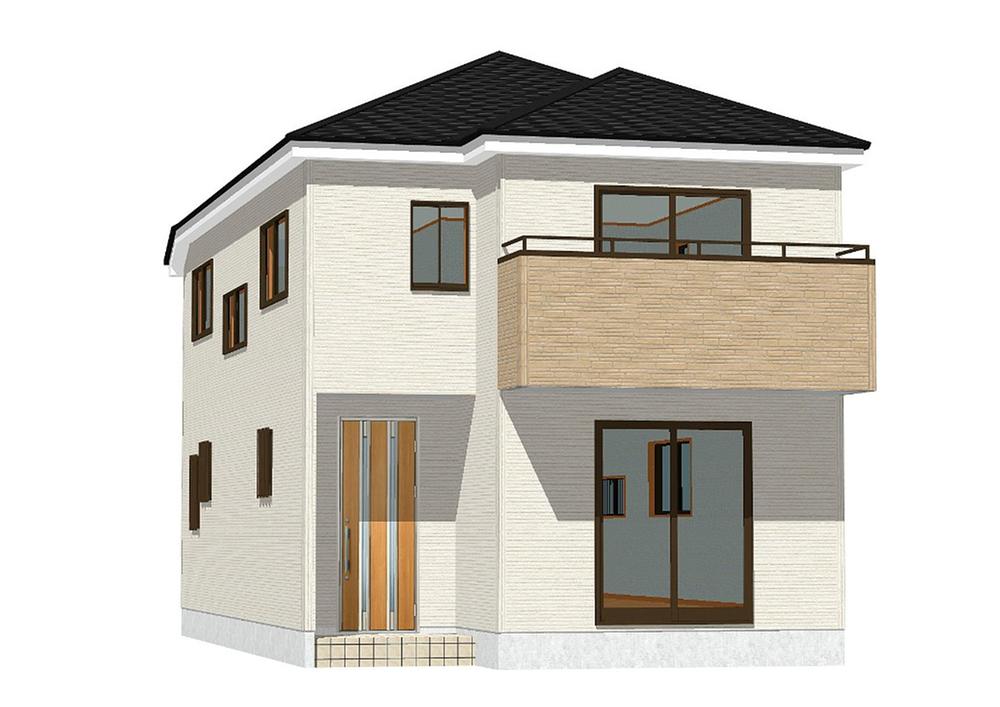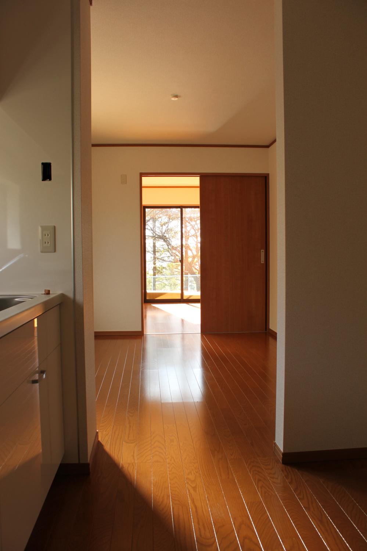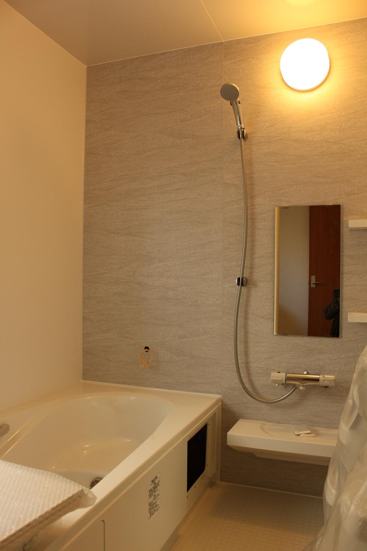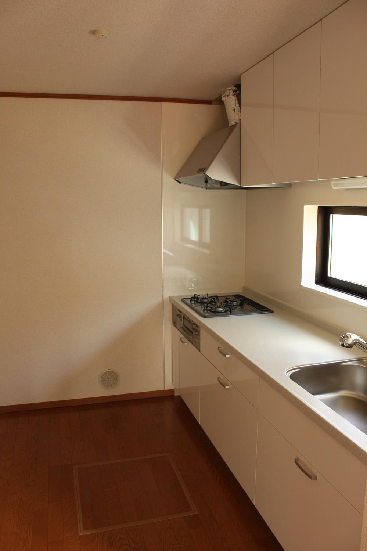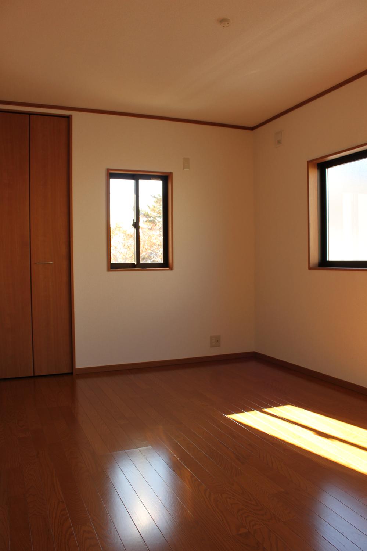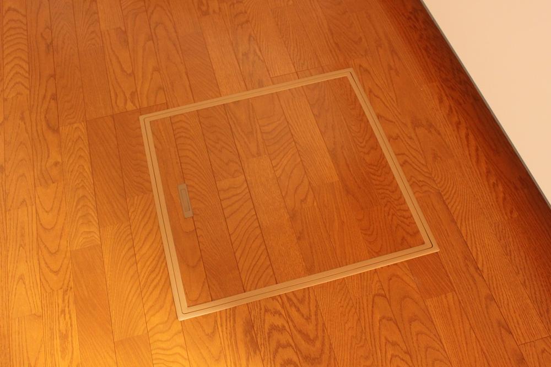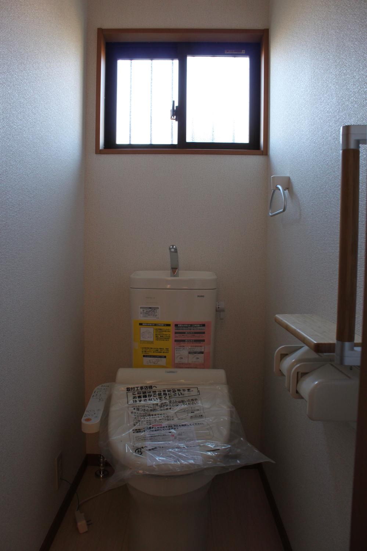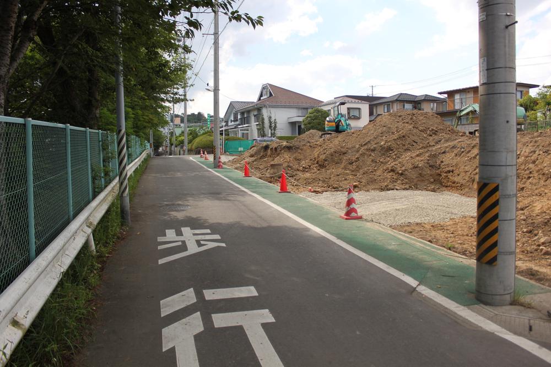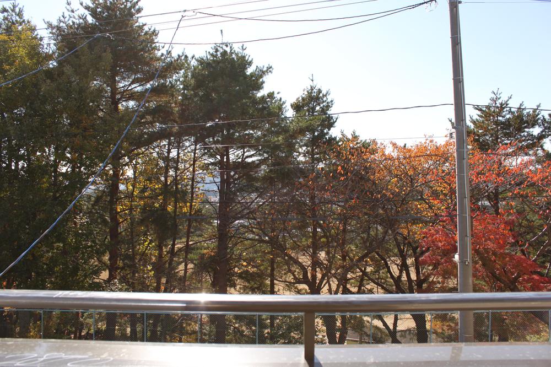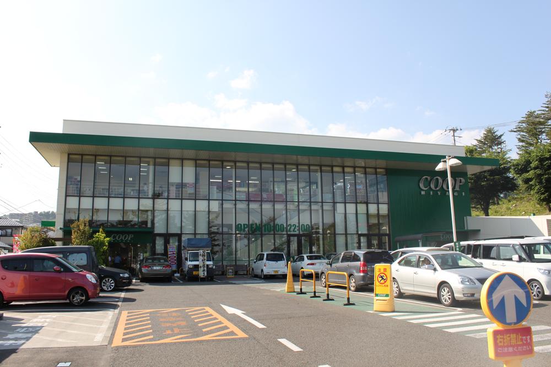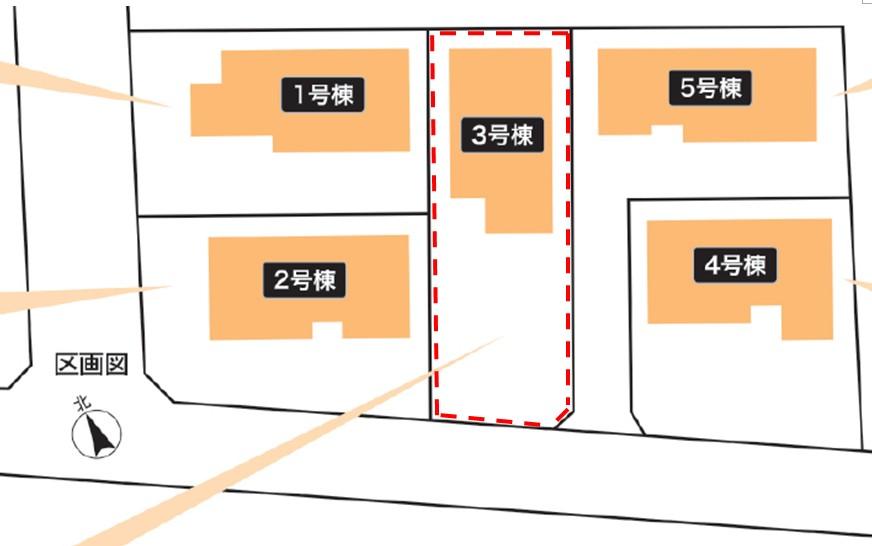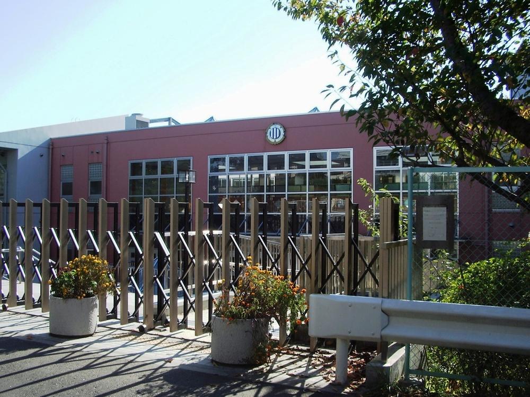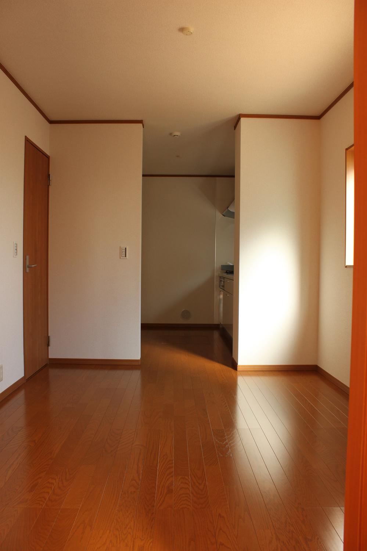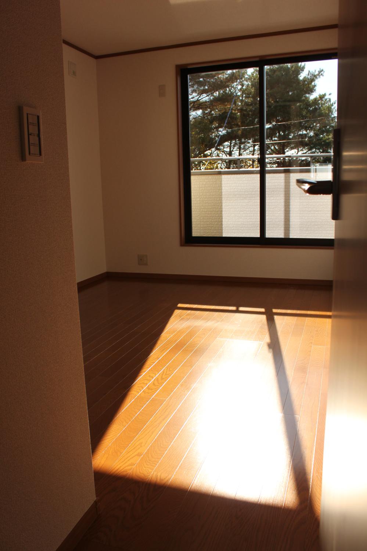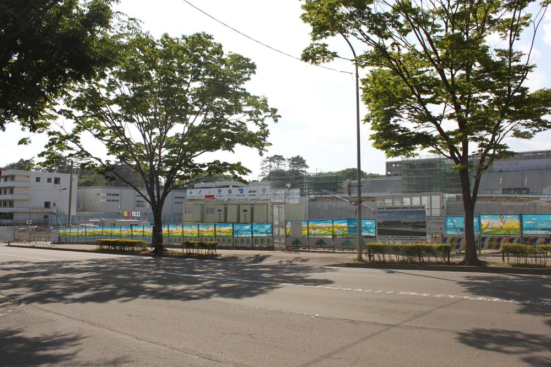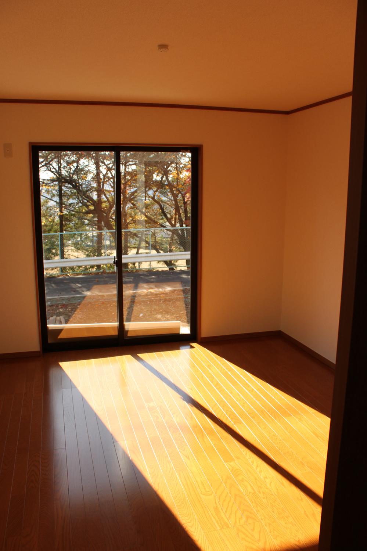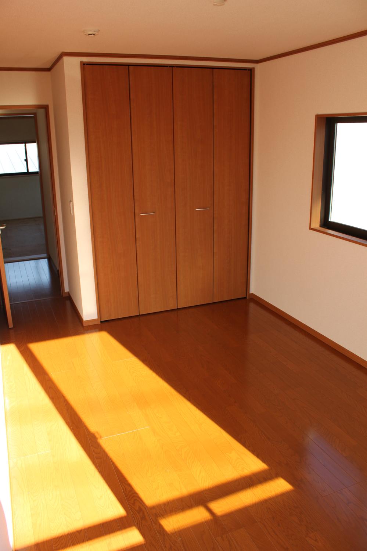|
|
Sendai, Miyagi Prefecture Taihaku Ku
宮城県仙台市太白区
|
|
Miyagi traffic "Yagiyama elementary school before" walk 2 minutes
宮城交通「八木山小学校前」歩2分
|
|
Siemens to south road. Fiscal year occupancy possible listing LDK18.5 Pledge! ! It appeared in a quiet residential area. Front road is safe because the traffic volume is small
南面道路に面す。年度内入居可能物件 LDK18.5帖!!閑静な住宅地に登場。前面道路は交通量も少ないので安心です
|
|
Yagiyama elementary school 1-minute walk. Miyagi Coop A 4-minute walk. 2-minute bus stop walk. Sendaiginko 2-minute walk.
八木山小学校 徒歩1分。みやぎ生協 徒歩4分。バス停徒歩2分。仙台銀行 徒歩2分。
|
Features pickup 特徴ピックアップ | | Pre-ground survey / Parking two Allowed / Land 50 square meters or more / LDK18 tatami mats or more / Fiscal year Available / Energy-saving water heaters / Super close / Facing south / System kitchen / Yang per good / All room storage / Siemens south road / A quiet residential area / Around traffic fewer / Japanese-style room / Shaping land / garden / Washbasin with shower / Face-to-face kitchen / Toilet 2 places / Bathroom 1 tsubo or more / 2-story / South balcony / Double-glazing / Otobasu / Warm water washing toilet seat / Nantei / Underfloor Storage / The window in the bathroom / TV monitor interphone / Leafy residential area / All room 6 tatami mats or more / Water filter / City gas / All rooms are two-sided lighting 地盤調査済 /駐車2台可 /土地50坪以上 /LDK18畳以上 /年度内入居可 /省エネ給湯器 /スーパーが近い /南向き /システムキッチン /陽当り良好 /全居室収納 /南側道路面す /閑静な住宅地 /周辺交通量少なめ /和室 /整形地 /庭 /シャワー付洗面台 /対面式キッチン /トイレ2ヶ所 /浴室1坪以上 /2階建 /南面バルコニー /複層ガラス /オートバス /温水洗浄便座 /南庭 /床下収納 /浴室に窓 /TVモニタ付インターホン /緑豊かな住宅地 /全居室6畳以上 /浄水器 /都市ガス /全室2面採光 |
Price 価格 | | 31.5 million yen 3150万円 |
Floor plan 間取り | | 4LDK 4LDK |
Units sold 販売戸数 | | 1 units 1戸 |
Total units 総戸数 | | 5 units 5戸 |
Land area 土地面積 | | 169.69 sq m 169.69m2 |
Building area 建物面積 | | 104.33 sq m 104.33m2 |
Driveway burden-road 私道負担・道路 | | Nothing, South 4.5m width 無、南4.5m幅 |
Completion date 完成時期(築年月) | | January 2014 2014年1月 |
Address 住所 | | Sendai, Miyagi Prefecture Taihaku Ku Matsugaoka 宮城県仙台市太白区松が丘 |
Traffic 交通 | | Miyagi traffic "Yagiyama elementary school before" walk 2 minutes 宮城交通「八木山小学校前」歩2分 |
Person in charge 担当者より | | Person in charge of real-estate and building Fukuchi Tomo Age: 30 Daigyokai experience: Although 14 years now is a real estate brokerage is the main, Own sales and planning ・ There is experience, such as design. To suit your needs, we will be happy to help a wide range of. 担当者宅建福地 友年齢:30代業界経験:14年現在は不動産仲介がメインですが、自社販売や企画・設計などの経験があります。お客様のニーズに合わせて幅広くお手伝いさせていただきます。 |
Contact お問い合せ先 | | TEL: 0800-603-9151 [Toll free] mobile phone ・ Also available from PHS
Caller ID is not notified
Please contact the "saw SUUMO (Sumo)"
If it does not lead, If the real estate company TEL:0800-603-9151【通話料無料】携帯電話・PHSからもご利用いただけます
発信者番号は通知されません
「SUUMO(スーモ)を見た」と問い合わせください
つながらない方、不動産会社の方は
|
Building coverage, floor area ratio 建ぺい率・容積率 | | Fifty percent ・ 80% 50%・80% |
Time residents 入居時期 | | January 2014 2014年1月 |
Land of the right form 土地の権利形態 | | Ownership 所有権 |
Structure and method of construction 構造・工法 | | Wooden 2-story (framing method) 木造2階建(軸組工法) |
Use district 用途地域 | | One low-rise 1種低層 |
Other limitations その他制限事項 | | Residential land development construction regulation area, Height district, Height ceiling Yes 宅地造成工事規制区域、高度地区、高さ最高限度有 |
Overview and notices その他概要・特記事項 | | Contact: Fukuchi friend, Facilities: Public Water Supply, This sewage, City gas, Building confirmation number: 01350, Parking: car space 担当者:福地 友、設備:公営水道、本下水、都市ガス、建築確認番号:01350、駐車場:カースペース |
Company profile 会社概要 | | <Mediation> Miyagi Governor (2) No. 005481 (Ltd.) Trust Yubinbango981-3133 Sendai, Miyagi Prefecture Izumi-ku, Izumi Chuo 1-33-7 Pio ・ Schanze first floor <仲介>宮城県知事(2)第005481号(株)トラスト〒981-3133 宮城県仙台市泉区泉中央1-33-7 ピオ・シャンツェ1階 |
