New Homes » Tohoku » Miyagi Prefecture » Sendai Taihaku Ku
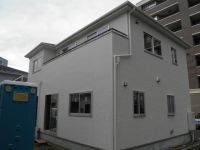 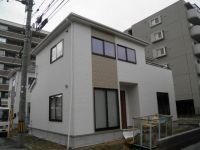
| | Sendai, Miyagi Prefecture Taihaku Ku 宮城県仙台市太白区 |
| Subway Namboku "Nagamachiminami" walk 8 minutes 地下鉄南北線「長町南」歩8分 |
| Or more before road 6m, Pre-ground survey, Parking two Allowed, Energy-saving water heaters, Shaping land, System kitchen, All room storage, LDK15 tatami mats or moreese-style room, garden, Washbasin with shower, Face-to-face kitchen, Barrier-free, To 前道6m以上、地盤調査済、駐車2台可、省エネ給湯器、整形地、システムキッチン、全居室収納、LDK15畳以上、和室、庭、シャワー付洗面台、対面式キッチン、バリアフリー、ト |
| ◆ Consult your tour is 0800-603-9241 [Toll free] Until, Please feel free to contact us! ◆ Kitchen: water purification function ・ With earthquake-resistant latch ・ Easy kitchen panel of cleaning ◆ Bus: automatic water filling ・ Reheating ・ Retaining heat ・ Good floor well drained ・ handrail ◆ Toilets: 1, Second floor Washlet ・ Anti-condensation toilet bowl ・ handrail ◆ Washroom: Shampoo Dresser ・ With anti-fog function ◆ Condensation reduce multi-layer glass ・ Crime prevention measures intercom with color monitor ・ Adopted dimple key ・ JHS ground guarantee 10 years ・ Termite five-year warranty ◆ご相談ご見学は0800-603-9241 【通話料無料】まで、お気軽にお問合せください!◆キッチン:浄水機能・耐震ラッチ付・お掃除のしやすいキッチンパネル ◆バス:自動湯張り・追い焚き・保温機能付き・水はけのよい床・手すり◆トイレ:1、2階ウォシュレット・防露便器・手すり ◆洗面所:シャンプードレッサー・くもり止め機能付き◆結露軽減複層ガラス・防犯対策カラーモニター付インターホン・ディンプルキー採用・JHS地盤保証10年・シロアリ5年保証 |
Features pickup 特徴ピックアップ | | Pre-ground survey / Parking two Allowed / Energy-saving water heaters / System kitchen / All room storage / LDK15 tatami mats or more / Or more before road 6m / Japanese-style room / Shaping land / garden / Washbasin with shower / Face-to-face kitchen / Barrier-free / Toilet 2 places / 2-story / Double-glazing / Otobasu / Warm water washing toilet seat / Underfloor Storage / The window in the bathroom / TV monitor interphone / Urban neighborhood / Water filter / Flat terrain 地盤調査済 /駐車2台可 /省エネ給湯器 /システムキッチン /全居室収納 /LDK15畳以上 /前道6m以上 /和室 /整形地 /庭 /シャワー付洗面台 /対面式キッチン /バリアフリー /トイレ2ヶ所 /2階建 /複層ガラス /オートバス /温水洗浄便座 /床下収納 /浴室に窓 /TVモニタ付インターホン /都市近郊 /浄水器 /平坦地 | Price 価格 | | 42,500,000 yen 4250万円 | Floor plan 間取り | | 4LDK 4LDK | Units sold 販売戸数 | | 2 units 2戸 | Total units 総戸数 | | 2 units 2戸 | Land area 土地面積 | | 128.37 sq m ~ 128.6 sq m 128.37m2 ~ 128.6m2 | Building area 建物面積 | | 104.33 sq m ~ 105.15 sq m 104.33m2 ~ 105.15m2 | Driveway burden-road 私道負担・道路 | | Road width: 6m, Asphaltic pavement 道路幅:6m、アスファルト舗装 | Completion date 完成時期(築年月) | | November 2013 2013年11月 | Address 住所 | | Sendai, Miyagi Prefecture Taihaku Ku Kano 3 宮城県仙台市太白区鹿野3 | Traffic 交通 | | Subway Namboku "Nagamachiminami" walk 8 minutes 地下鉄南北線「長町南」歩8分
| Related links 関連リンク | | [Related Sites of this company] 【この会社の関連サイト】 | Person in charge 担当者より | | Rep Ogimoto Age: 40 Daigyokai experience: as a total planner of the 20-year real estate, Shi Hear what our customers of hope and anxiety, We will carefully to finely answering. Please consult anything when there is a question of your purchase your sale! 担当者扇元 年齢:40代業界経験:20年不動産のトータルプランナーとして、お客様の希望や不安をお聞きし、丁寧に細かく応対させていただきます。ご購入ご売却の疑問がございましたら何でもご相談ください! | Contact お問い合せ先 | | TEL: 0800-603-9241 [Toll free] mobile phone ・ Also available from PHS
Caller ID is not notified
Please contact the "saw SUUMO (Sumo)"
If it does not lead, If the real estate company TEL:0800-603-9241【通話料無料】携帯電話・PHSからもご利用いただけます
発信者番号は通知されません
「SUUMO(スーモ)を見た」と問い合わせください
つながらない方、不動産会社の方は
| Building coverage, floor area ratio 建ぺい率・容積率 | | Kenpei rate: 60%, Volume ratio: 200% 建ペい率:60%、容積率:200% | Time residents 入居時期 | | Consultation 相談 | Land of the right form 土地の権利形態 | | Ownership 所有権 | Structure and method of construction 構造・工法 | | Wooden 2-story (framing method) 木造2階建(軸組工法) | Use district 用途地域 | | One low-rise 1種低層 | Land category 地目 | | Residential land 宅地 | Overview and notices その他概要・特記事項 | | Contact: Ogimoto , Building confirmation number: No. H25 confirmation architecture Miyagi Kenju No. 00095 担当者:扇元 、建築確認番号:第H25確認建築宮城建住00095号 | Company profile 会社概要 | | <Mediation> Miyagi Governor (1) No. 005642 (Corporation) All Japan Real Estate Association Northeast Real Estate Fair Trade Council member (Ltd.) Urban port Yubinbango981-3117 Sendai, Miyagi Prefecture Izumi-ku, Ichinazaka shaped Shimizu Hagi 100-6 <仲介>宮城県知事(1)第005642号(公社)全日本不動産協会会員 東北地区不動産公正取引協議会加盟(株)アーバンポート〒981-3117 宮城県仙台市泉区市名坂字萩清水100-6 |
Local appearance photo現地外観写真 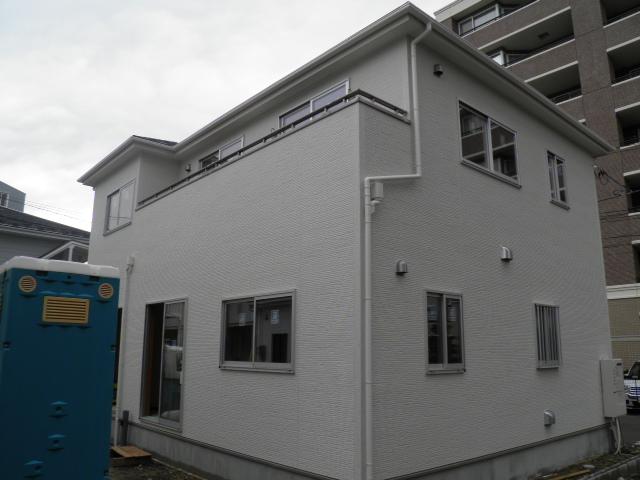 1 Building site (September 2013) Shooting
1号棟現地(2013年9月)撮影
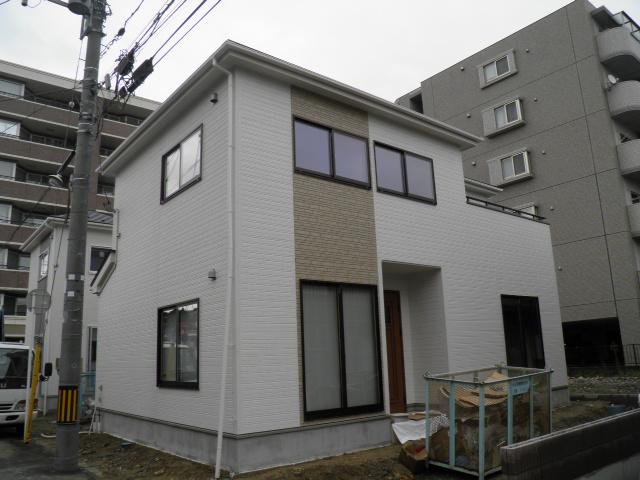 Building 2 Local (September 2013) Shooting
2号棟
現地(2013年9月)撮影
Same specifications photo (kitchen)同仕様写真(キッチン) 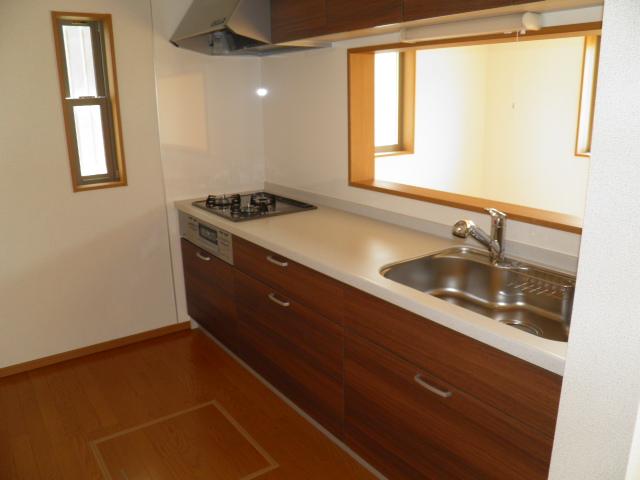 Same specifications
同仕様
Floor plan間取り図 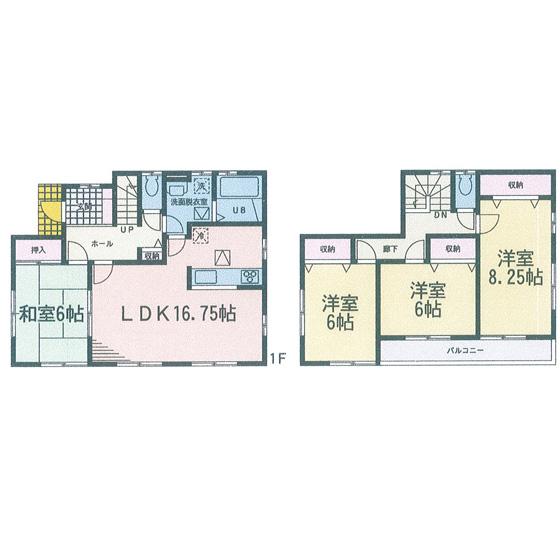 (1 Building), Price 43,800,000 yen, 4LDK, Land area 128.37 sq m , Building area 105.15 sq m
(1号棟)、価格4380万円、4LDK、土地面積128.37m2、建物面積105.15m2
Same specifications photos (living)同仕様写真(リビング) 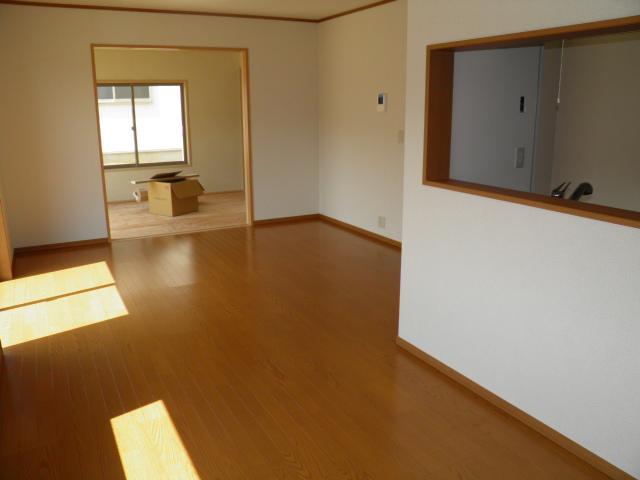 Same specifications
同仕様
Same specifications photo (bathroom)同仕様写真(浴室) 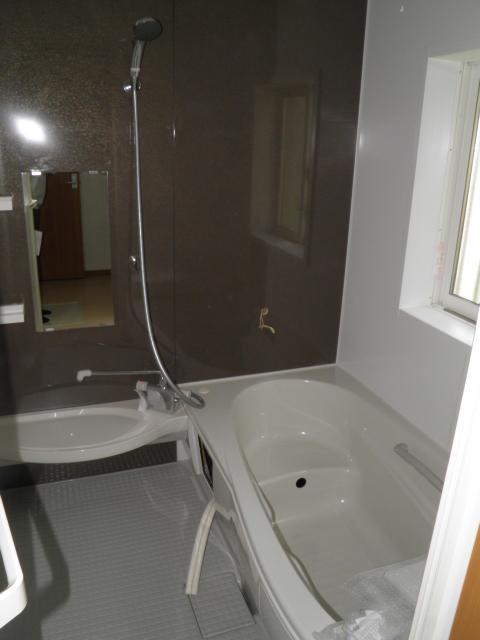 Same specifications
同仕様
Station駅 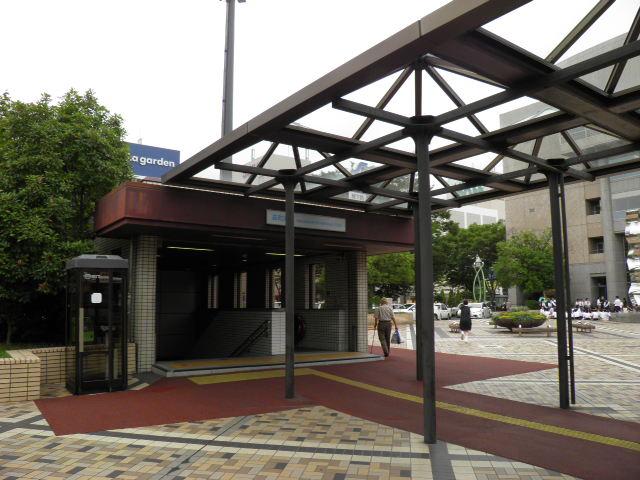 610m Metro "Nagamachiminami" station
地下鉄「長町南」駅まで610m
Same specifications photos (Other introspection)同仕様写真(その他内観) 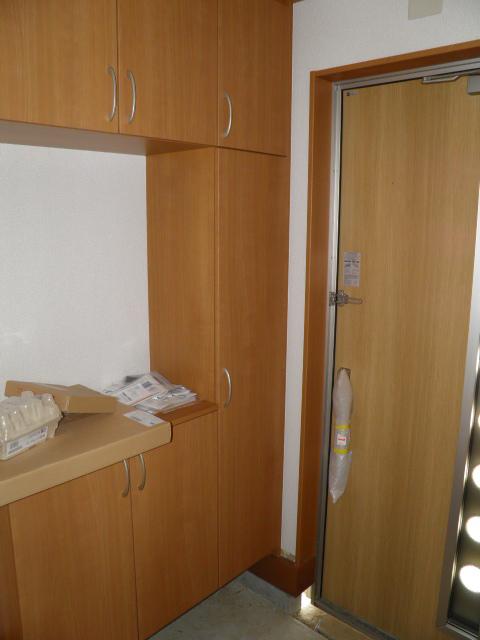 Same specifications
同仕様
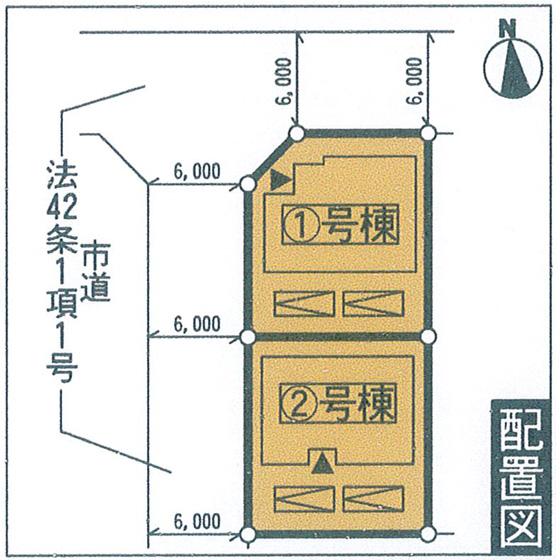 The entire compartment Figure
全体区画図
Floor plan間取り図 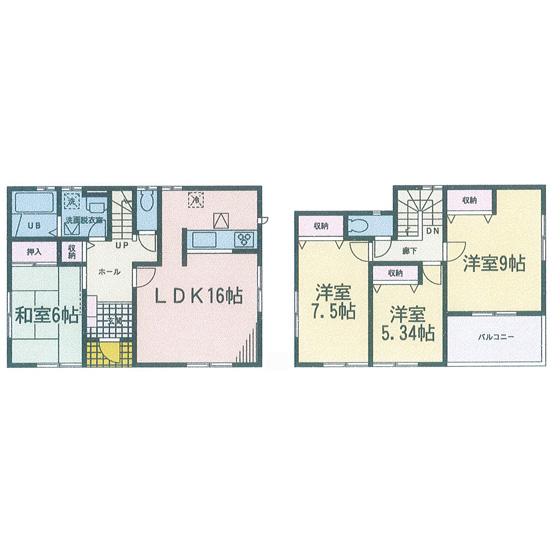 (Building 2), Price 42,500,000 yen, 4LDK, Land area 128.6 sq m , Building area 104.33 sq m
(2号棟)、価格4250万円、4LDK、土地面積128.6m2、建物面積104.33m2
Supermarketスーパー 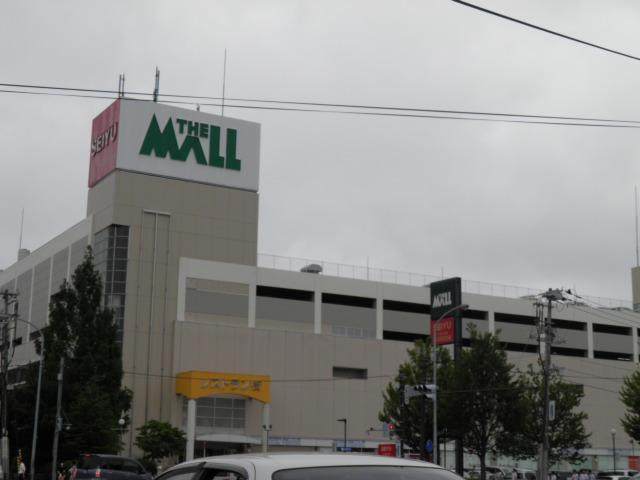 The ・ 874m until Mall Sendai Nagamachi shop
ザ・モール仙台長町店まで874m
Same specifications photos (Other introspection)同仕様写真(その他内観) 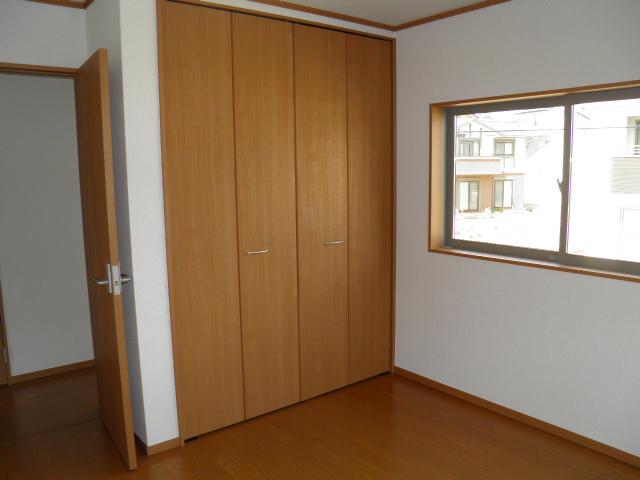 Same specifications
同仕様
Convenience storeコンビニ 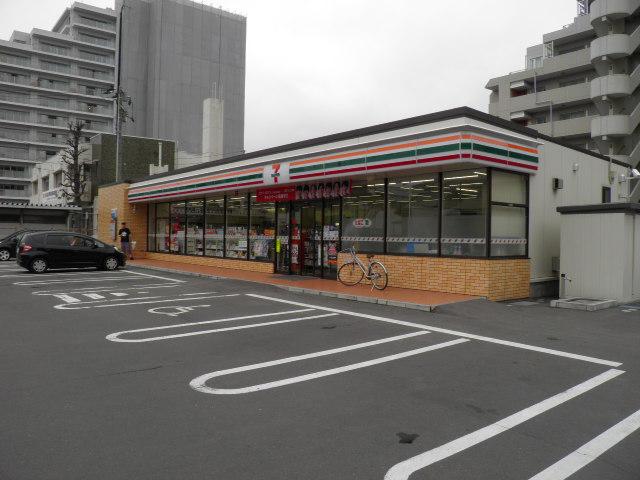 604m to Seven-Eleven Sendai Nagamachi 7-chome
セブンイレブン仙台長町7丁目店まで604m
Junior high school中学校 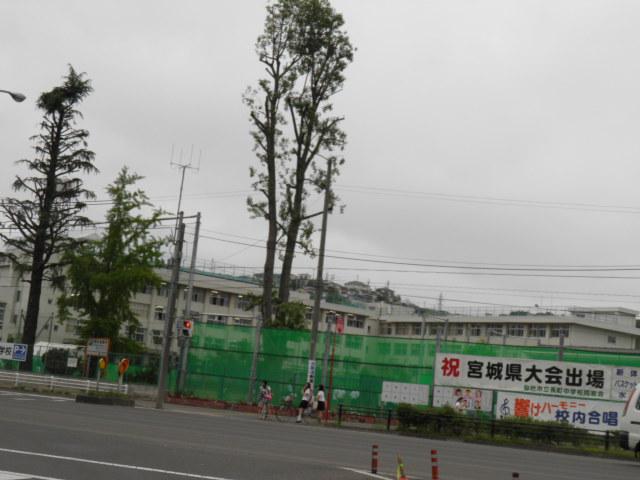 996m up to junior high school in Sendai Ritcho cho
仙台市立長町中学校まで996m
Primary school小学校 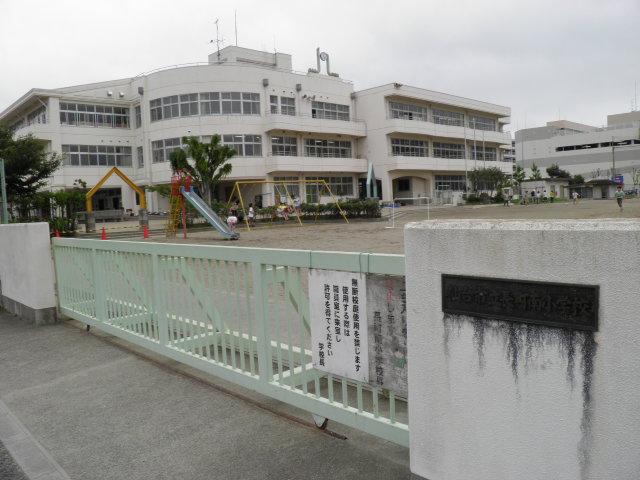 636m to Sendai Municipal Nagamachiminami Elementary School
仙台市立長町南小学校まで636m
Location
|
















