New Homes » Tohoku » Miyagi Prefecture » Sendai Taihaku Ku
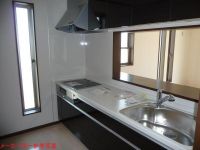 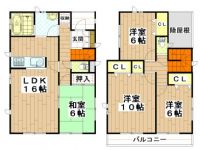
| | Sendai, Miyagi Prefecture Taihaku Ku 宮城県仙台市太白区 |
| JR Tohoku Line "Nagamachi" 12 minutes Iida park walk 6 minutes by bus JR東北本線「長町」バス12分飯田団地歩6分 |
| Introduced the ECO imitate system that electricity with the electricity created smart house specifications such as LED lighting and with a solar power system can be seen at a glance! LED照明と太陽光発電システム付等のスマートハウス仕様創った電気と使った電気がひと目で分かるECOマネシステムを導入! |
Features pickup 特徴ピックアップ | | Solar power system / Parking three or more possible / Land 50 square meters or more / Fiscal year Available / System kitchen / Bathroom Dryer / All room storage / LDK15 tatami mats or more / Or more before road 6m / Japanese-style room / Washbasin with shower / Face-to-face kitchen / Barrier-free / Toilet 2 places / 2-story / South balcony / Double-glazing / Warm water washing toilet seat / Underfloor Storage / The window in the bathroom / TV monitor interphone / IH cooking heater / All room 6 tatami mats or more / All-electric / Flat terrain 太陽光発電システム /駐車3台以上可 /土地50坪以上 /年度内入居可 /システムキッチン /浴室乾燥機 /全居室収納 /LDK15畳以上 /前道6m以上 /和室 /シャワー付洗面台 /対面式キッチン /バリアフリー /トイレ2ヶ所 /2階建 /南面バルコニー /複層ガラス /温水洗浄便座 /床下収納 /浴室に窓 /TVモニタ付インターホン /IHクッキングヒーター /全居室6畳以上 /オール電化 /平坦地 | Price 価格 | | 32,800,000 yen 3280万円 | Floor plan 間取り | | 4LDK 4LDK | Units sold 販売戸数 | | 1 units 1戸 | Total units 総戸数 | | 3 units 3戸 | Land area 土地面積 | | 173.77 sq m (registration) 173.77m2(登記) | Building area 建物面積 | | 105.16 sq m (measured) 105.16m2(実測) | Driveway burden-road 私道負担・道路 | | Share interests 344 sq m × (1 / 7), North 6m width 共有持分344m2×(1/7)、北6m幅 | Completion date 完成時期(築年月) | | December 2013 2013年12月 | Address 住所 | | Sendai, Miyagi Prefecture Taihaku Ku Higashikoriyama 2 宮城県仙台市太白区東郡山2 | Traffic 交通 | | JR Tohoku Line "Nagamachi" 12 minutes Iida park walk 6 minutes by bus JR東北本線「長町」バス12分飯田団地歩6分
| Person in charge 担当者より | | Person in charge of real-estate and building Masaru Takahashi tree Age: 30 Daigyokai Experience: 10 years myself when the former, Since there is experience in the purchase of real estate, Thinking of that time, Since we have always carried out the advice thinking become a customer's point of view, Please feel free to contact us anything. 担当者宅建高橋 将樹年齢:30代業界経験:10年自分も前職の時、不動産を購入した経験がありますので、その時の事を考えて、いつもお客様の立場になって考えアドバイスを行なっておりますので、気軽になんでもご相談下さい。 | Contact お問い合せ先 | | TEL: 0800-808-5139 [Toll free] mobile phone ・ Also available from PHS
Caller ID is not notified
Please contact the "saw SUUMO (Sumo)"
If it does not lead, If the real estate company TEL:0800-808-5139【通話料無料】携帯電話・PHSからもご利用いただけます
発信者番号は通知されません
「SUUMO(スーモ)を見た」と問い合わせください
つながらない方、不動産会社の方は
| Building coverage, floor area ratio 建ぺい率・容積率 | | 60% ・ 200% 60%・200% | Time residents 入居時期 | | January 2014 2014年1月 | Land of the right form 土地の権利形態 | | Ownership 所有権 | Structure and method of construction 構造・工法 | | Wooden 2-story 木造2階建 | Use district 用途地域 | | One dwelling 1種住居 | Overview and notices その他概要・特記事項 | | Contact: Takahashi Masaki, Facilities: Public Water Supply, This sewage, All-electric, Building confirmation number: 01892, Parking: car space 担当者:高橋 将樹、設備:公営水道、本下水、オール電化、建築確認番号:01892、駐車場:カースペース | Company profile 会社概要 | | <Mediation> Minister of Land, Infrastructure and Transport (11) Article 001961 No. Tokai Housing Corporation Izumi Chuo Branch Yubinbango981-3133 Sendai, Miyagi Prefecture Izumi-ku, Izumi Chuo 3-37-9 <仲介>国土交通大臣(11)第001961号東海住宅(株)泉中央支店〒981-3133 宮城県仙台市泉区泉中央3-37-9 |
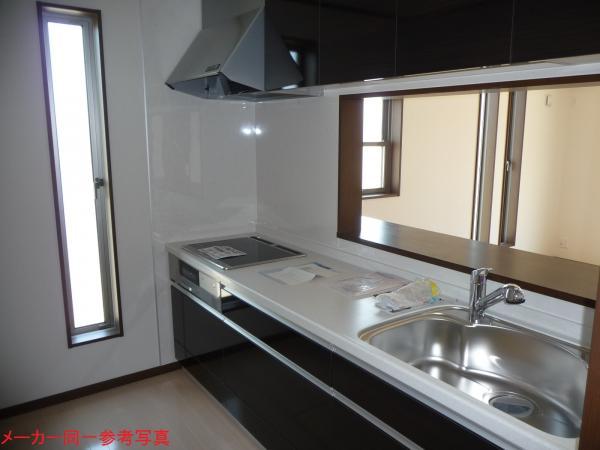 Same specifications photo (kitchen)
同仕様写真(キッチン)
Floor plan間取り図 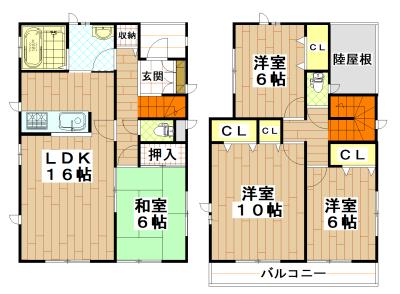 32,800,000 yen, 4LDK, Land area 173.77 sq m , Building area 105.16 sq m
3280万円、4LDK、土地面積173.77m2、建物面積105.16m2
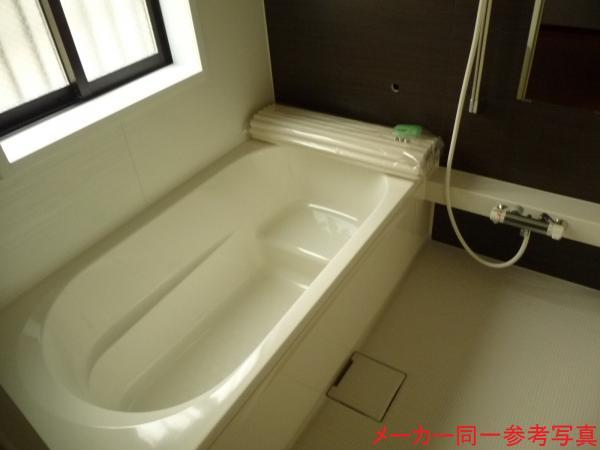 Same specifications photo (bathroom)
同仕様写真(浴室)
Primary school小学校 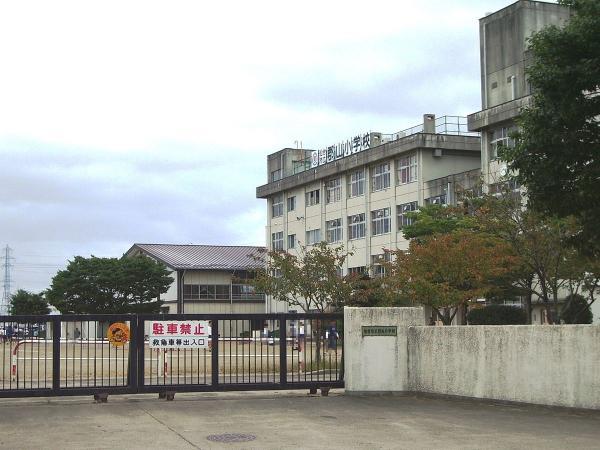 1200m to Koriyama elementary school
郡山小学校まで1200m
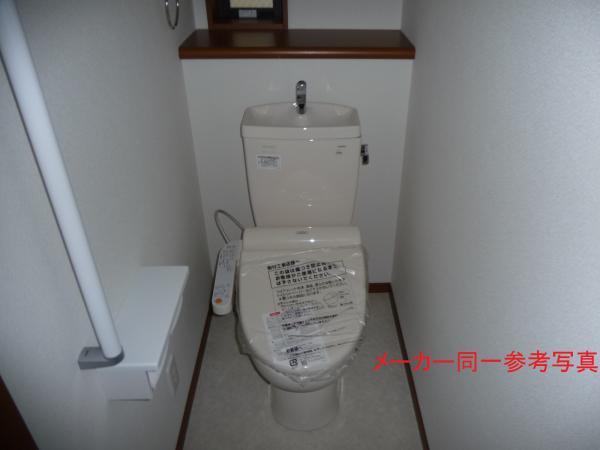 Same specifications photos (Other introspection)
同仕様写真(その他内観)
Supermarketスーパー 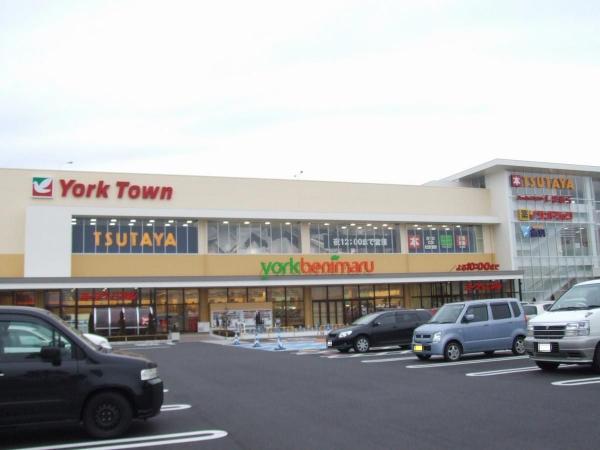 York-Benimaru 2700m until tomorrow and Nagamachi shop
ヨークベニマルあすと長町店まで2700m
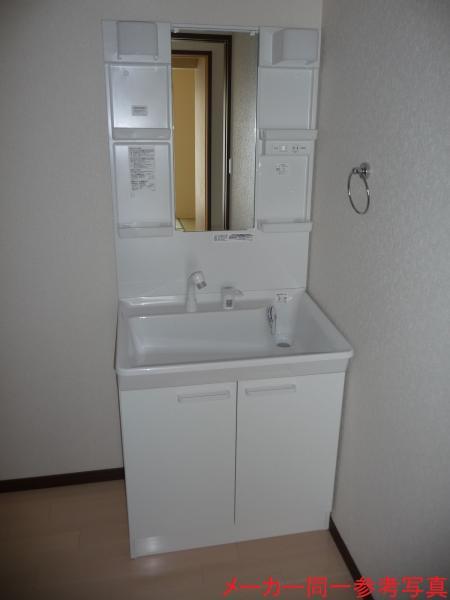 Same specifications photos (Other introspection)
同仕様写真(その他内観)
Location
|








