New Homes » Tohoku » Miyagi Prefecture » Sendai Taihaku Ku
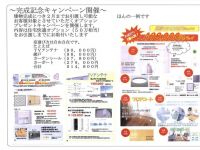 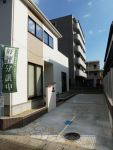
| | Sendai, Miyagi Prefecture Taihaku Ku 宮城県仙台市太白区 |
| Subway Namboku "Nagamachiminami" walk 8 minutes 地下鉄南北線「長町南」歩8分 |
| Every week we have held a local briefing session on Saturdays, Sundays, and holidays. Sold out as soon as, It will end in a timely manner local briefings. For more information, Please contact 0120-027-836. 毎週土日祝日に現地説明会を開催しております。完売次第、適時現地説明会を終了致します。詳しくは、0120-027-836までお問合せ下さい。 |
Features pickup 特徴ピックアップ | | Corresponding to the flat-35S / Pre-ground survey / Year Available / Parking two Allowed / Immediate Available / System kitchen / LDK15 tatami mats or more / Japanese-style room / Washbasin with shower / Face-to-face kitchen / Barrier-free / Toilet 2 places / Bathroom 1 tsubo or more / 2-story / Double-glazing / Warm water washing toilet seat / Underfloor Storage / The window in the bathroom / TV monitor interphone / Water filter / City gas フラット35Sに対応 /地盤調査済 /年内入居可 /駐車2台可 /即入居可 /システムキッチン /LDK15畳以上 /和室 /シャワー付洗面台 /対面式キッチン /バリアフリー /トイレ2ヶ所 /浴室1坪以上 /2階建 /複層ガラス /温水洗浄便座 /床下収納 /浴室に窓 /TVモニタ付インターホン /浄水器 /都市ガス | Event information イベント情報 | | Local tours (please visitors to direct local) schedule / Every Saturday, Sunday and public holidays time / 10:00 ~ 17:00 every week we hold a local briefing on weekends and holidays. As soon as it is sold out, It will be considered as timely completion. 現地見学会(直接現地へご来場ください)日程/毎週土日祝時間/10:00 ~ 17:00毎週土日祝日に現地説明会を開催しています。完売になり次第、適時終了とさせていただきます。 | Price 価格 | | 42,500,000 yen 4250万円 | Floor plan 間取り | | 4LDK 4LDK | Units sold 販売戸数 | | 1 units 1戸 | Land area 土地面積 | | 128.6 sq m (registration) 128.6m2(登記) | Building area 建物面積 | | 104.33 sq m (registration) 104.33m2(登記) | Driveway burden-road 私道負担・道路 | | Nothing, North 6m width, West 6m width 無、北6m幅、西6m幅 | Completion date 完成時期(築年月) | | October 2013 2013年10月 | Address 住所 | | Sendai, Miyagi Prefecture Taihaku Ku Kano 3 宮城県仙台市太白区鹿野3 | Traffic 交通 | | Subway Namboku "Nagamachiminami" walk 8 minutes
Subway Namboku "Nagamachi" walk 21 minutes
Subway Namboku "Tomizawa" walk 19 minutes 地下鉄南北線「長町南」歩8分
地下鉄南北線「長町」歩21分
地下鉄南北線「富沢」歩19分
| Contact お問い合せ先 | | (Ltd.) Atelier Forest TEL: 0800-602-5738 [Toll free] mobile phone ・ Also available from PHS
Caller ID is not notified
Please contact the "saw SUUMO (Sumo)"
If it does not lead, If the real estate company (株)アトリエフォレストTEL:0800-602-5738【通話料無料】携帯電話・PHSからもご利用いただけます
発信者番号は通知されません
「SUUMO(スーモ)を見た」と問い合わせください
つながらない方、不動産会社の方は
| Building coverage, floor area ratio 建ぺい率・容積率 | | 60% ・ 200% 60%・200% | Time residents 入居時期 | | Immediate available 即入居可 | Land of the right form 土地の権利形態 | | Ownership 所有権 | Structure and method of construction 構造・工法 | | Wooden 2-story 木造2階建 | Use district 用途地域 | | Two dwellings 2種住居 | Overview and notices その他概要・特記事項 | | Facilities: Public Water Supply, This sewage, City gas, Building confirmation number: 00096, Parking: car space 設備:公営水道、本下水、都市ガス、建築確認番号:00096、駐車場:カースペース | Company profile 会社概要 | | <Mediation> Miyagi Governor (1) No. 005792 (Ltd.) Atelier Forest Yubinbango981-3205 Sendai, Miyagi Prefecture Izumi-ku, Purple Mountain 2-32-4 <仲介>宮城県知事(1)第005792号(株)アトリエフォレスト〒981-3205 宮城県仙台市泉区紫山2-32-4 |
Other localその他現地 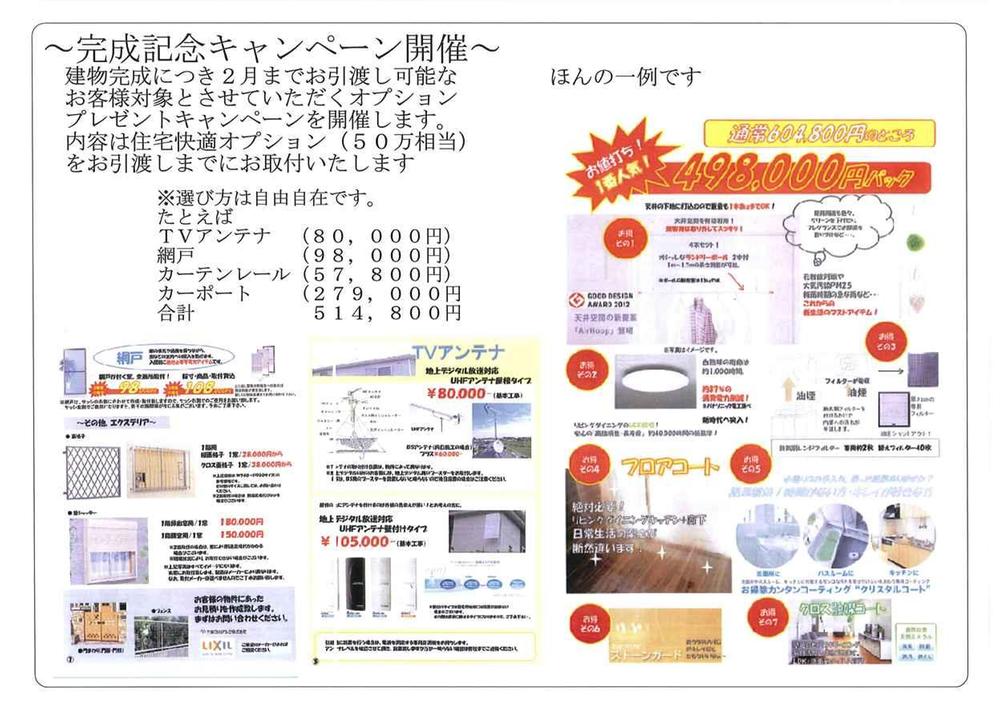 Options campaign held in. To your delivery until the end of February customers to total 500,000 worth of options attached services
オプションキャンペーン開催中。2月末までのお引渡しのお客様に総額50万相当のオプション取付サービスします
Local appearance photo現地外観写真 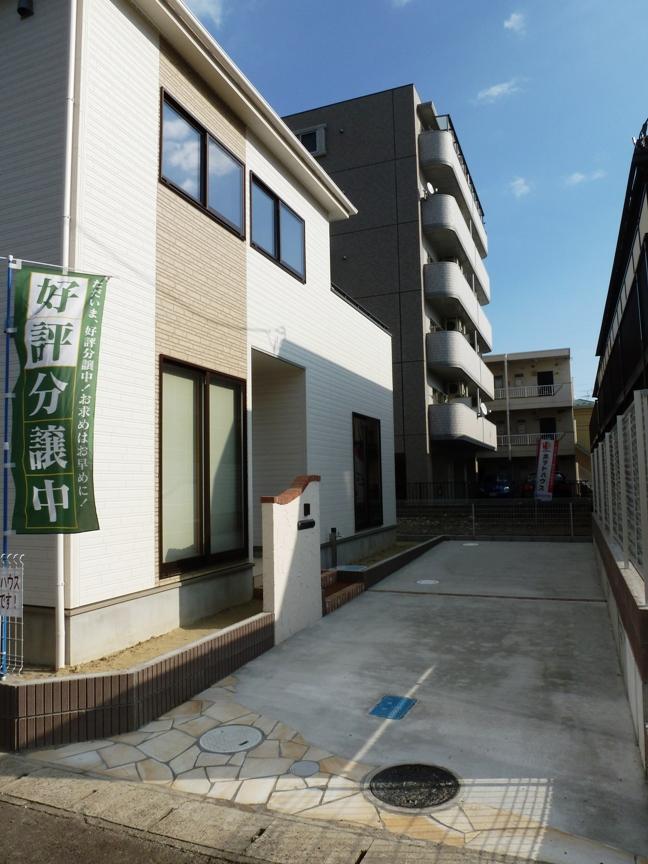 Complete ending..
完成済みです。
Other localその他現地 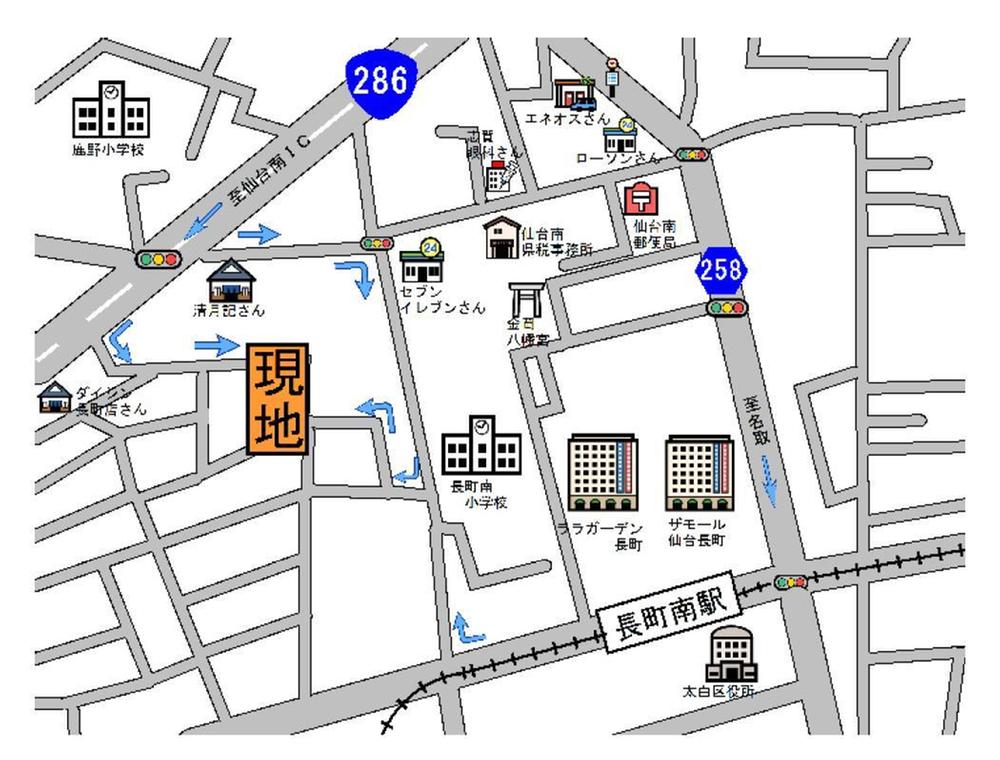 Information map
案内図
Floor plan間取り図 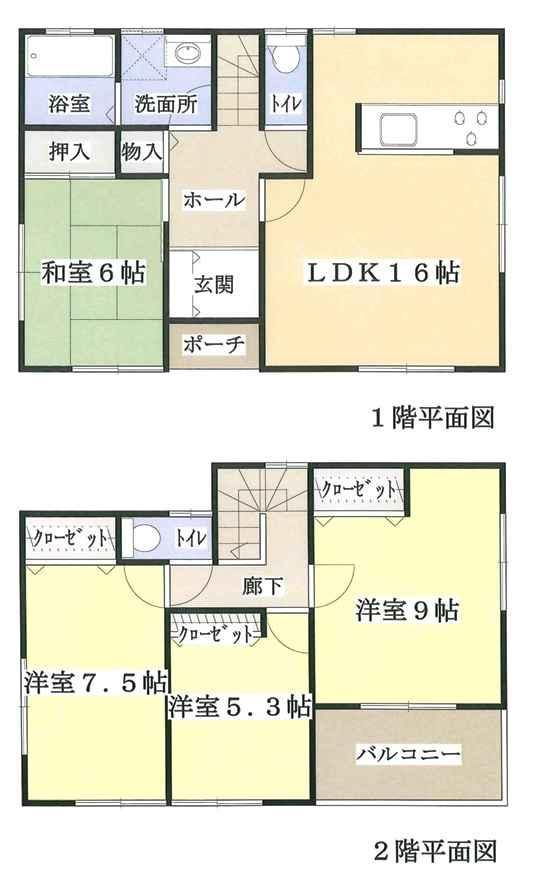 42,500,000 yen, 4LDK, Land area 128.6 sq m , Building area 104.33 sq m parking space There are two cars.
4250万円、4LDK、土地面積128.6m2、建物面積104.33m2 駐車スペースは2台分あります。
Local appearance photo現地外観写真 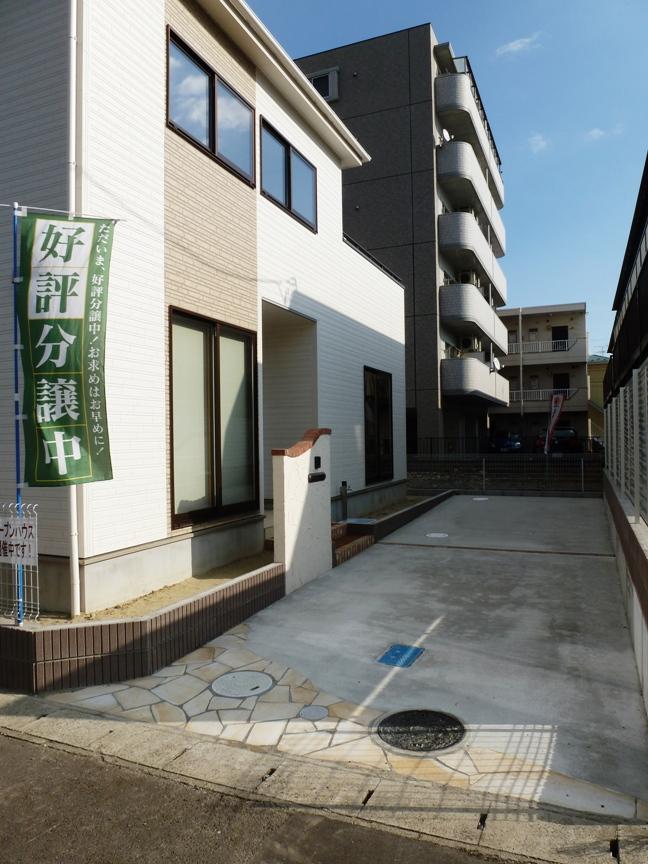 2 buildings of the sale site in total.
全部で2棟の販売現場です。
Livingリビング 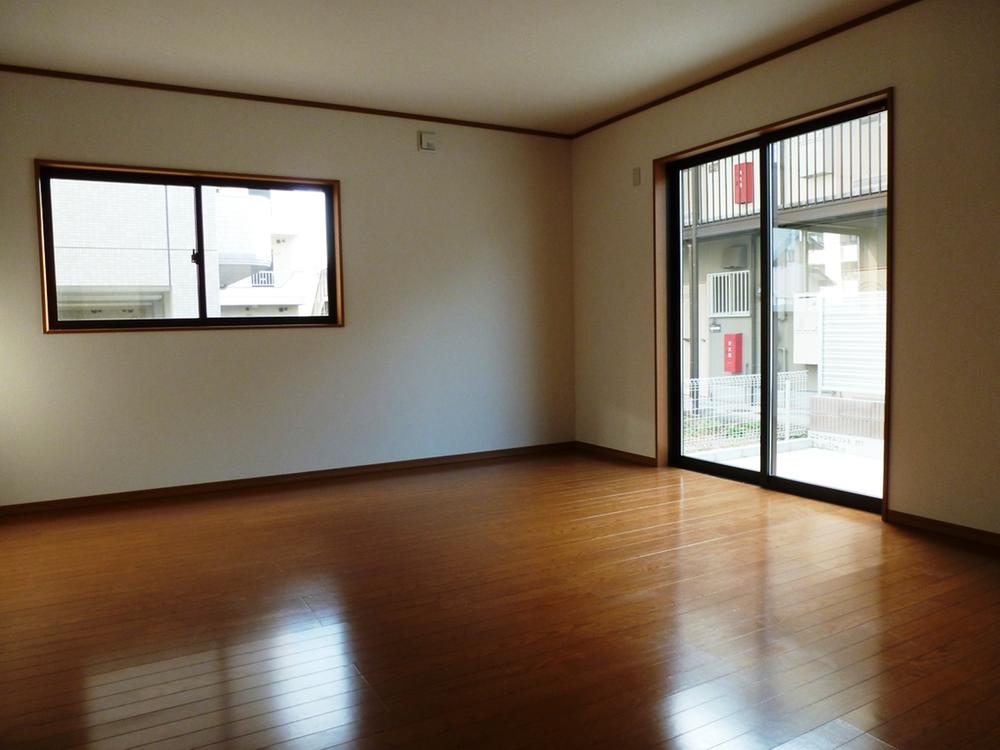 LDK16 Pledge
LDK16帖
Bathroom浴室 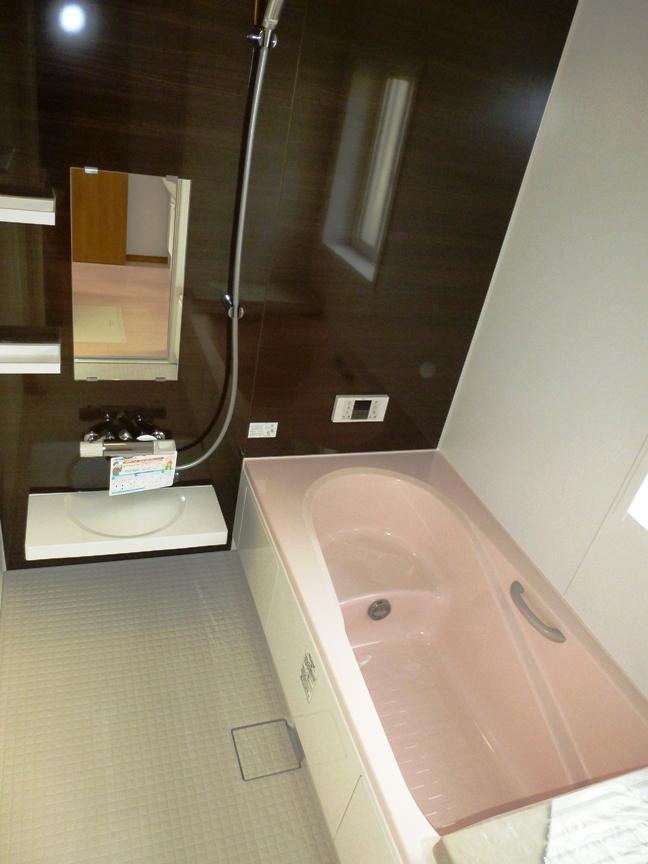 Floor good mosaic pattern floor-drained
床は水はけのよいモザイクパターン床
Kitchenキッチン 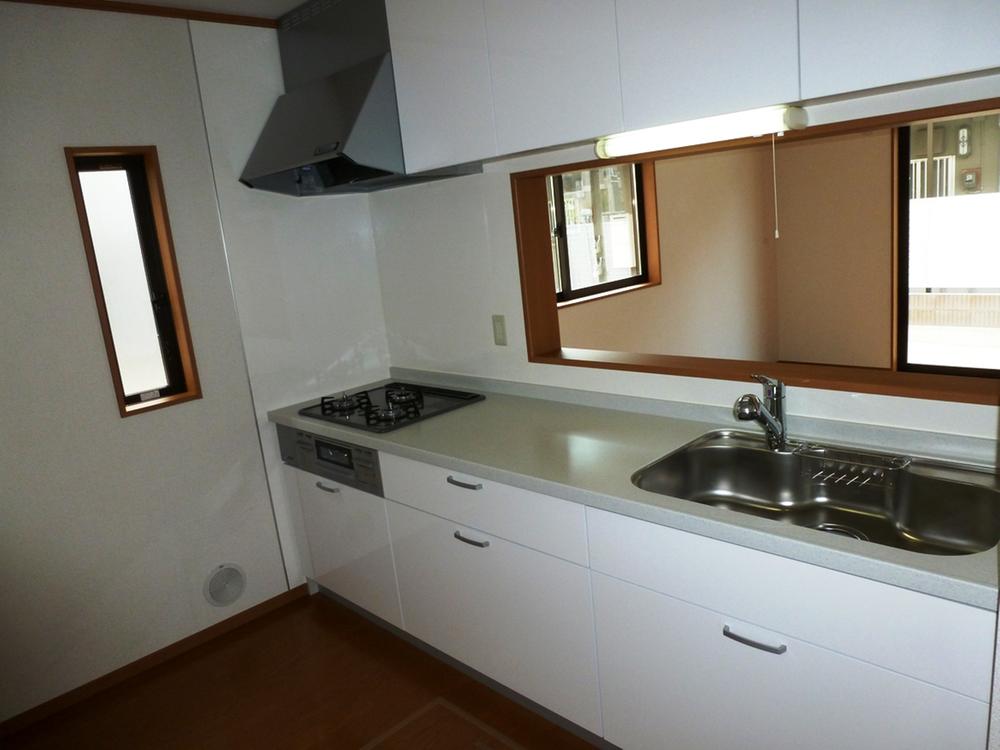 Countertops artificial marble
カウンタートップは人造大理石
Non-living roomリビング以外の居室 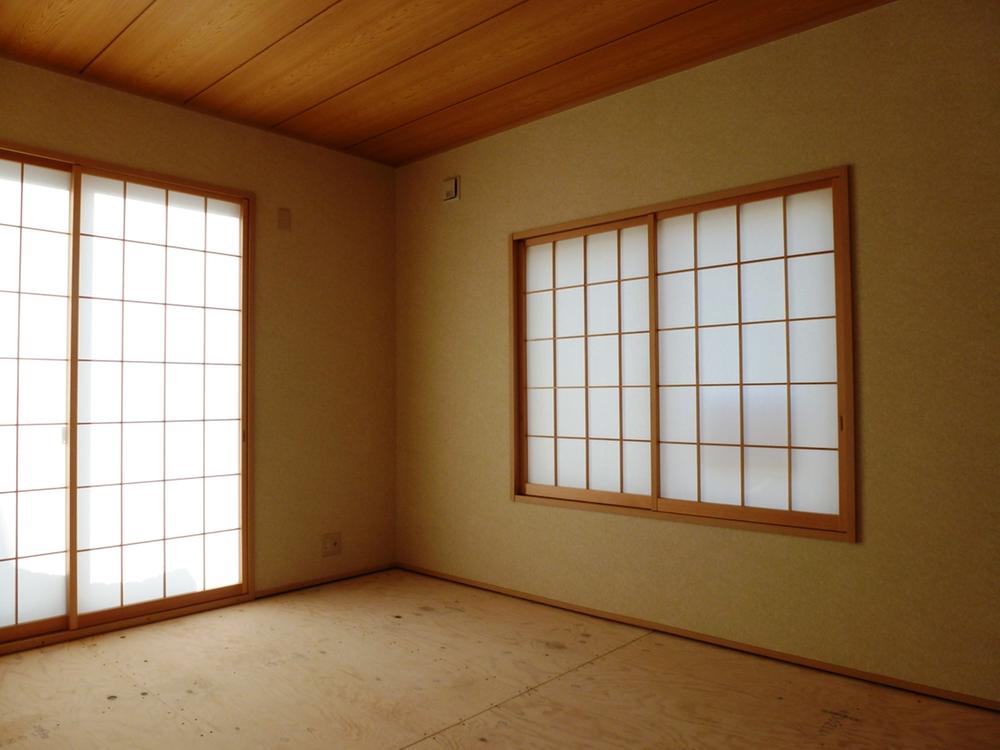 If you can also contact us on weekdays, You can preview.
平日もご連絡いただければ、内覧出来ます。
Entrance玄関 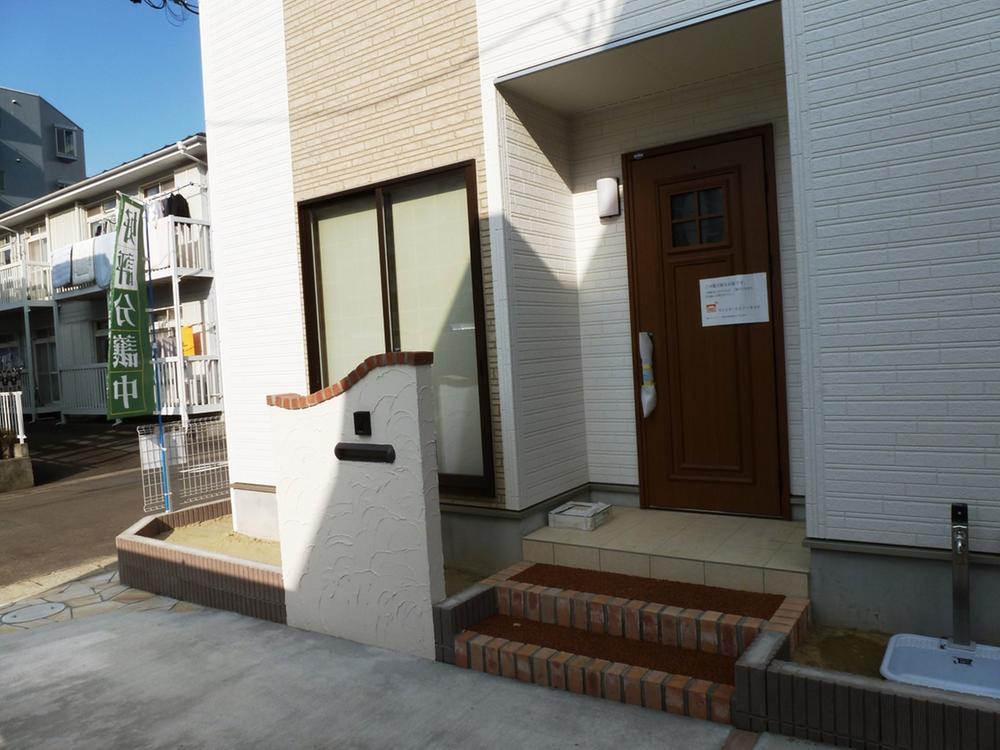 Preview available.
内覧可能です。
Wash basin, toilet洗面台・洗面所 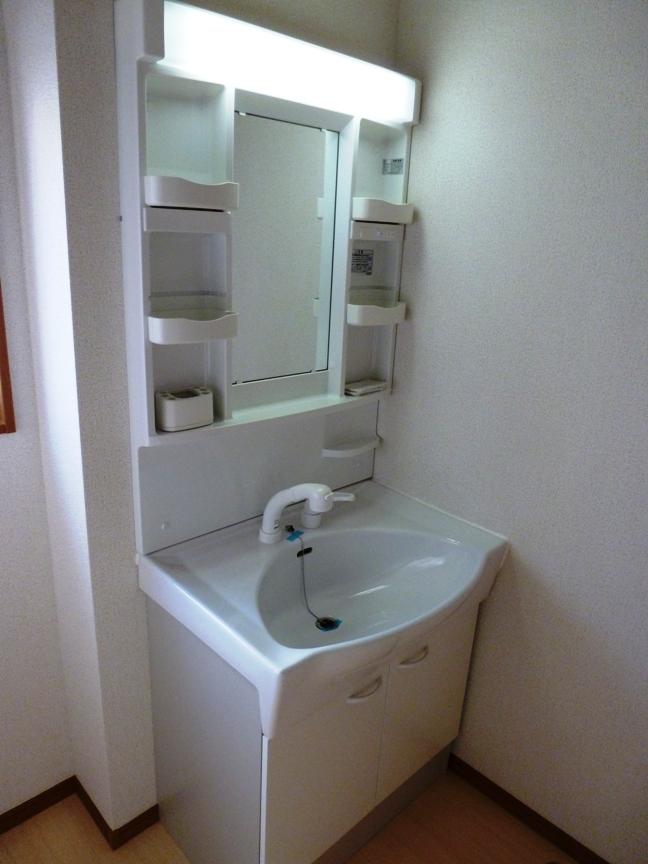 Standard adopted eco Jaws of high-efficiency gas water heater
高効率ガス給湯器のエコジョーズを標準採用
Toiletトイレ 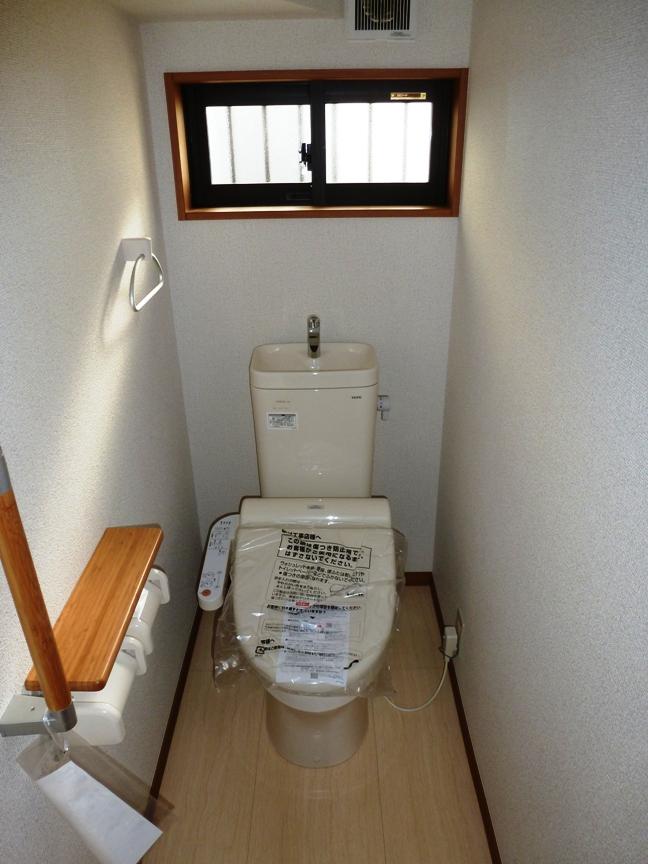 Adopted anti-condensation toilet.
防露便器を採用。
Otherその他 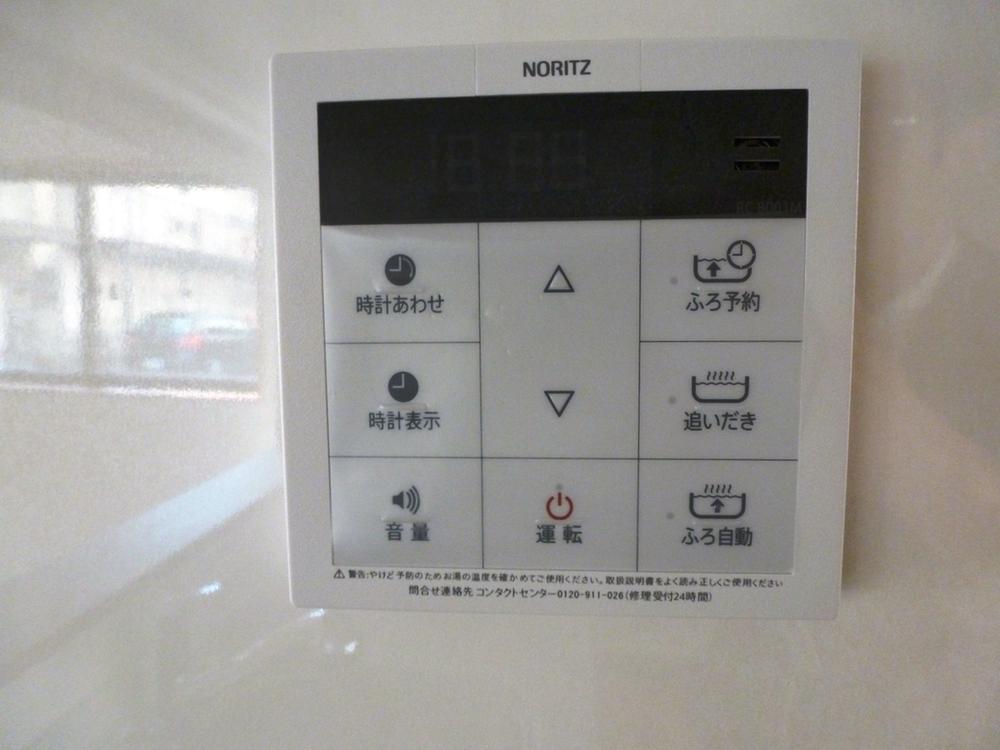 System bus
システムバス
Livingリビング 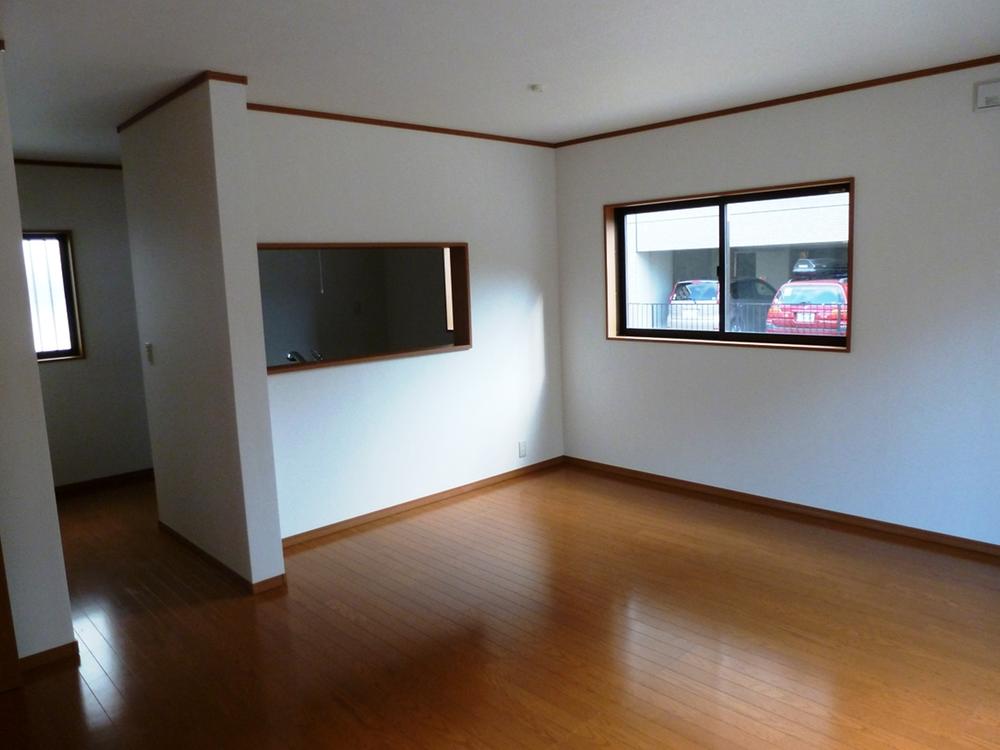 Air layer 12mm pair glass
空気層12mmペアガラス
Kitchenキッチン 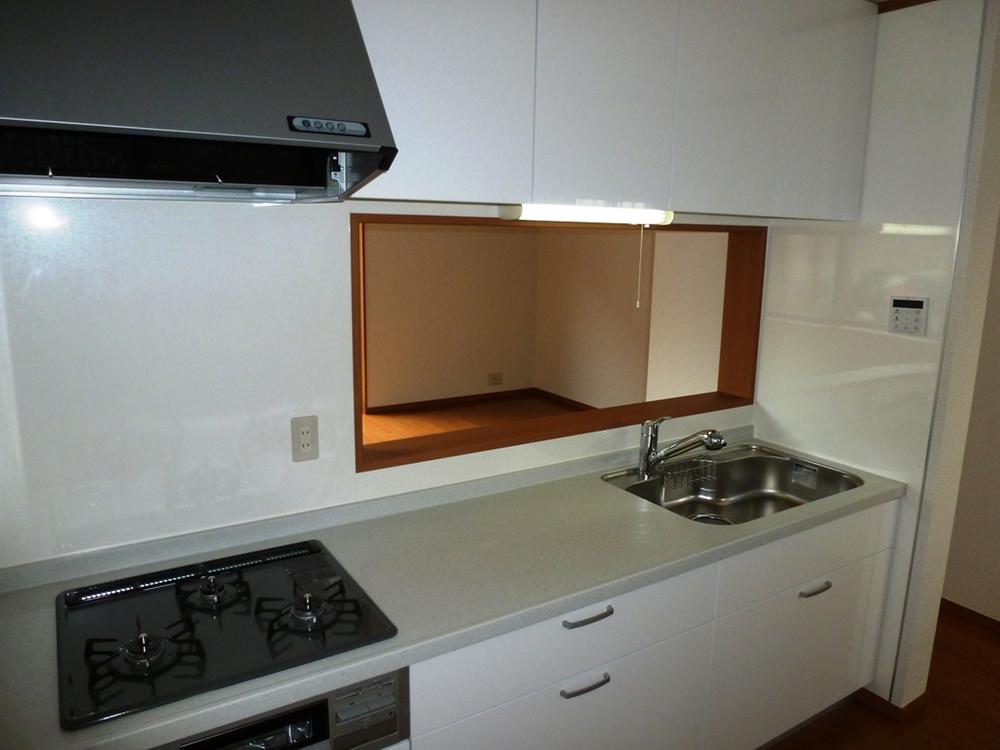 Gas appliance enamel top finish
ガス器具はホーロートップ仕上げ
Non-living roomリビング以外の居室 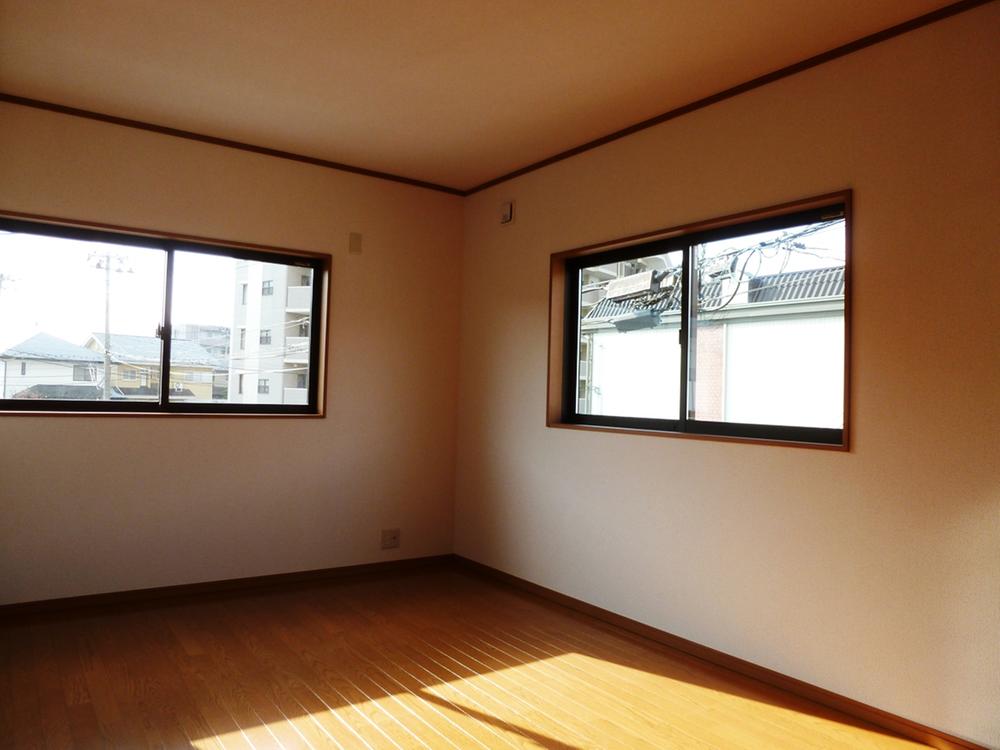 Day is good.
日当たり良好です。
Entrance玄関 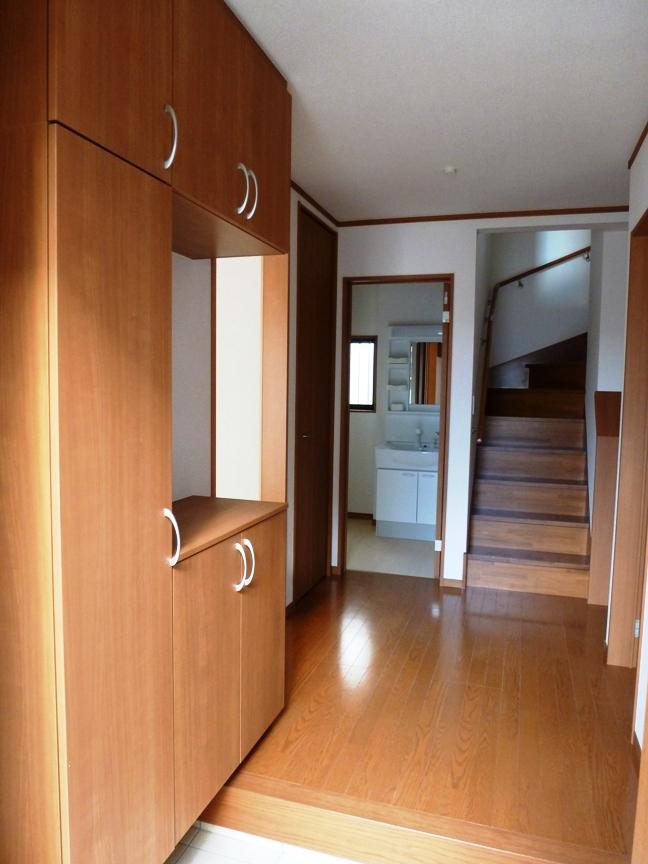 Saturdays, Sundays, and holidays, Open House held in.
土日祝日、オープンハウス開催中。
Wash basin, toilet洗面台・洗面所 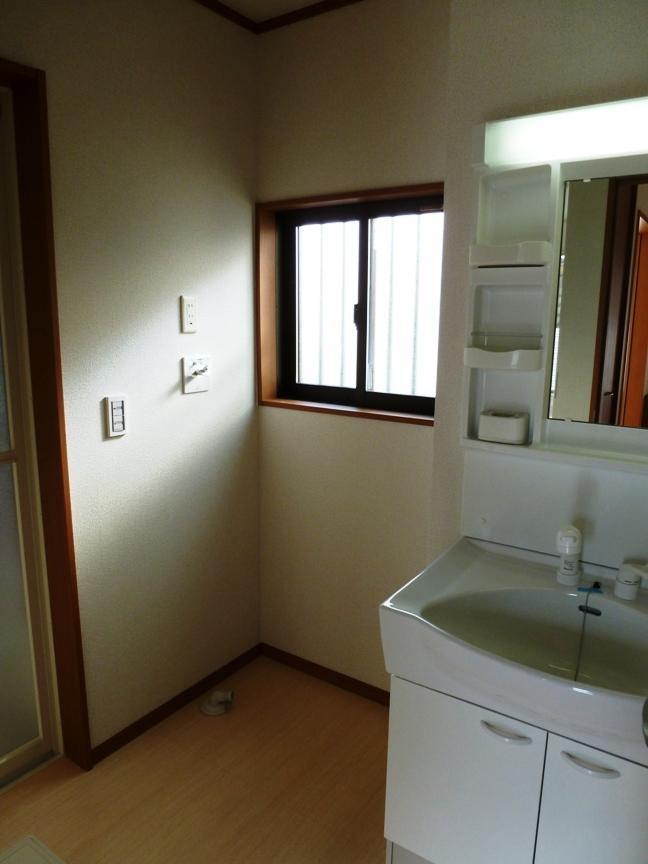 Plumbing system by the header method
ヘッダー工法による配管システム
Otherその他 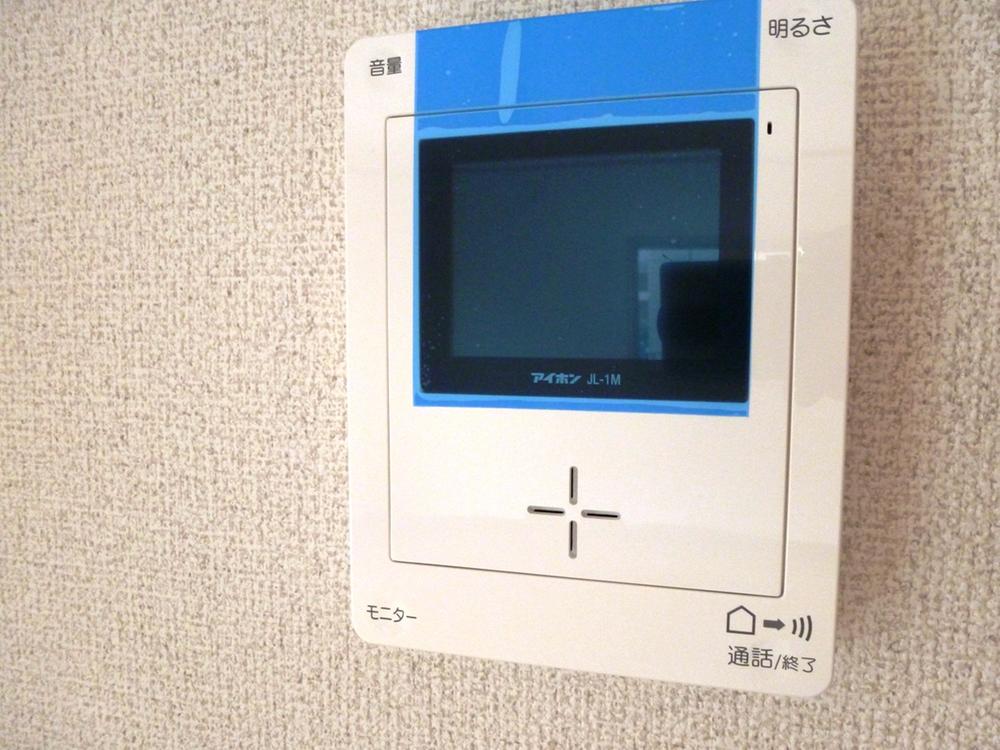 Monitor with intercom
モニター付きインターホン
Entrance玄関 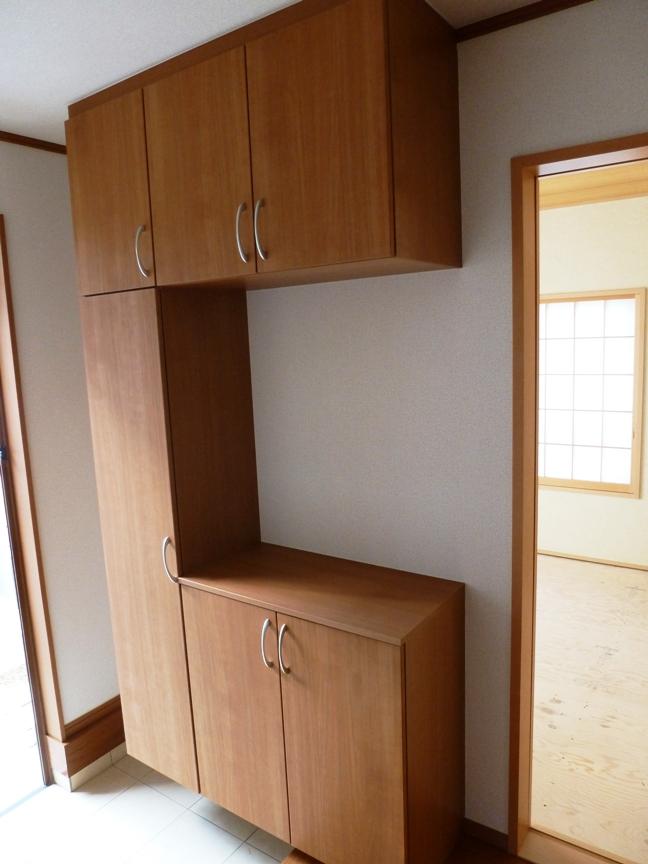 2013 December shooting.
平成25年12月撮影。
Location
|





















