New Homes » Tohoku » Miyagi Prefecture » Sendai Taihaku Ku
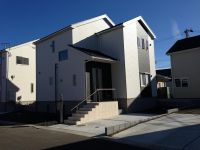 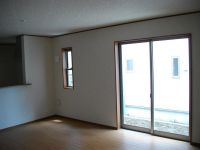
| | Sendai, Miyagi Prefecture Taihaku Ku 宮城県仙台市太白区 |
| Subway Namboku "Nagamachiminami" walk 52 minutes 地下鉄南北線「長町南」歩52分 |
| ☆ The property local representative of skill in the art ☆ Known only to the local charge of skill in the art "secret deals" will guide you ☆ SUUMO dedicated dial 0800-603-4567 (toll free) to please contact us! ☆本物件現地担当業者☆現地担当業者にしかわからない「マル秘お買い得情報」をご案内致します☆SUUMO専用ダイヤル0800-603-4567(通話料無料)までお問い合わせ下さい! |
| ■ 6-minute drive from the ion Super Center! ■ Yagiyamaminami elementary school 10 minutes walk, Nishitaga junior high school 1.7km! ■ Located on a hill! Parking 3 units can be! ■ Since the face-to-face kitchen, I living will be busy! ■イオンスーパーセンターまで車で6分!■八木山南小学校 徒歩10分、西多賀中学校 1.7km!■高台に立地!駐車場3台可能!■対面キッチンなので、リビングが賑やかになりますね! |
Features pickup 特徴ピックアップ | | Corresponding to the flat-35S / Pre-ground survey / Year Available / Parking three or more possible / Energy-saving water heaters / Super close / It is close to the city / Facing south / System kitchen / Bathroom Dryer / Yang per good / All room storage / Siemens south road / A quiet residential area / LDK15 tatami mats or more / Around traffic fewer / Corner lot / Japanese-style room / Shaping land / Washbasin with shower / Face-to-face kitchen / Security enhancement / Toilet 2 places / Bathroom 1 tsubo or more / 2-story / South balcony / Double-glazing / Warm water washing toilet seat / The window in the bathroom / TV monitor interphone / Leafy residential area / Urban neighborhood / Mu front building / Ventilation good / Or more ceiling height 2.5m / All room 6 tatami mats or more / Water filter / City gas / All rooms are two-sided lighting / Located on a hill / A large gap between the neighboring house / Maintained sidewalk フラット35Sに対応 /地盤調査済 /年内入居可 /駐車3台以上可 /省エネ給湯器 /スーパーが近い /市街地が近い /南向き /システムキッチン /浴室乾燥機 /陽当り良好 /全居室収納 /南側道路面す /閑静な住宅地 /LDK15畳以上 /周辺交通量少なめ /角地 /和室 /整形地 /シャワー付洗面台 /対面式キッチン /セキュリティ充実 /トイレ2ヶ所 /浴室1坪以上 /2階建 /南面バルコニー /複層ガラス /温水洗浄便座 /浴室に窓 /TVモニタ付インターホン /緑豊かな住宅地 /都市近郊 /前面棟無 /通風良好 /天井高2.5m以上 /全居室6畳以上 /浄水器 /都市ガス /全室2面採光 /高台に立地 /隣家との間隔が大きい /整備された歩道 | Event information イベント情報 | | Local sales meetings (please visitors to direct local) schedule / Every Saturday, Sunday and public holidays time / 10:00 ~ 17:00 because we will guide actually a local, Not please check the surrounding environment. together, We also guidance of the model house. We conducted a mortgage free consultation. For those that are in the future purchase of housing, You will find helpful content. Please feel free to visitors. 現地販売会(直接現地へご来場ください)日程/毎週土日祝時間/10:00 ~ 17:00実際に現地をご案内いたしますので、周辺環境をお確かめ下さいませ。併せて、モデルハウスのご案内も致します。住宅ローン無料相談を実施しております。これから住宅の購入をされる方にとって、お役に立つ内容になります。お気軽にご来場くださいませ。 | Price 価格 | | 20,900,000 yen ~ 25,900,000 yen 2090万円 ~ 2590万円 | Floor plan 間取り | | 4LDK ~ 4LDK + S (storeroom) 4LDK ~ 4LDK+S(納戸) | Units sold 販売戸数 | | 2 units 2戸 | Total units 総戸数 | | 2 units 2戸 | Land area 土地面積 | | 133.11 sq m ~ 133.12 sq m (40.26 tsubo ~ 40.26 square meters) 133.11m2 ~ 133.12m2(40.26坪 ~ 40.26坪) | Building area 建物面積 | | 93.15 sq m ~ 93.55 sq m (28.17 tsubo ~ 28.29 tsubo) (measured) 93.15m2 ~ 93.55m2(28.17坪 ~ 28.29坪)(実測) | Driveway burden-road 私道負担・道路 | | Road width: 4.45m ~ 4.53m, Asphaltic pavement 道路幅:4.45m ~ 4.53m、アスファルト舗装 | Completion date 完成時期(築年月) | | 2013 mid-December 2013年12月中旬 | Address 住所 | | Sendai, Miyagi Prefecture Taihaku Ku Kagitori 3-20 宮城県仙台市太白区鈎取3-20 | Traffic 交通 | | Subway Namboku "Nagamachiminami" walk 52 minutes 地下鉄南北線「長町南」歩52分
| Person in charge 担当者より | | The person in charge in the tree Isao Age: 30 Daigyokai Experience: 8 years 担当者木内 勲年齢:30代業界経験:8年 | Contact お問い合せ先 | | TEL: 0800-603-4567 [Toll free] mobile phone ・ Also available from PHS
Caller ID is not notified
Please contact the "saw SUUMO (Sumo)"
If it does not lead, If the real estate company TEL:0800-603-4567【通話料無料】携帯電話・PHSからもご利用いただけます
発信者番号は通知されません
「SUUMO(スーモ)を見た」と問い合わせください
つながらない方、不動産会社の方は
| Most price range 最多価格帯 | | 20 million yen ・ 25 million yen (each 2 units) 2000万円台・2500万円台(各2戸) | Building coverage, floor area ratio 建ぺい率・容積率 | | Kenpei rate: 50%, Volume ratio: 80% 建ペい率:50%、容積率:80% | Time residents 入居時期 | | Consultation 相談 | Land of the right form 土地の権利形態 | | Ownership 所有権 | Use district 用途地域 | | One low-rise 1種低層 | Land category 地目 | | Residential land 宅地 | Overview and notices その他概要・特記事項 | | Contact: Kiuchi Isao, Building confirmation number: first 25SHC112978 ~ 112979 担当者:木内 勲、建築確認番号:第25SHC112978 ~ 112979 | Company profile 会社概要 | | <Mediation> Minister of Land, Infrastructure and Transport (1) No. 008452 (Ltd.) Crested real estate Sendai office Yubinbango982-0012 Sendai, Miyagi Prefecture Taihaku Ku Nagamachiminami 3-10-31 <仲介>国土交通大臣(1)第008452号(株)クレス不動産仙台営業所〒982-0012 宮城県仙台市太白区長町南3-10-31 |
Same specifications photos (appearance)同仕様写真(外観) 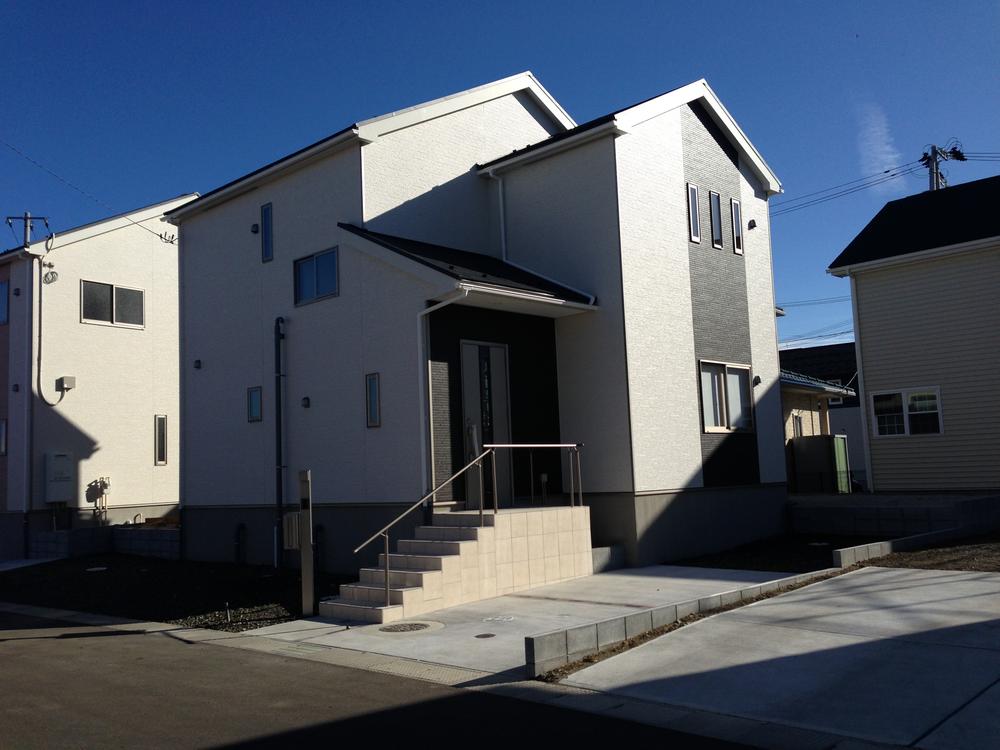 Same construction company construction cases
同施工会社施工例
Livingリビング 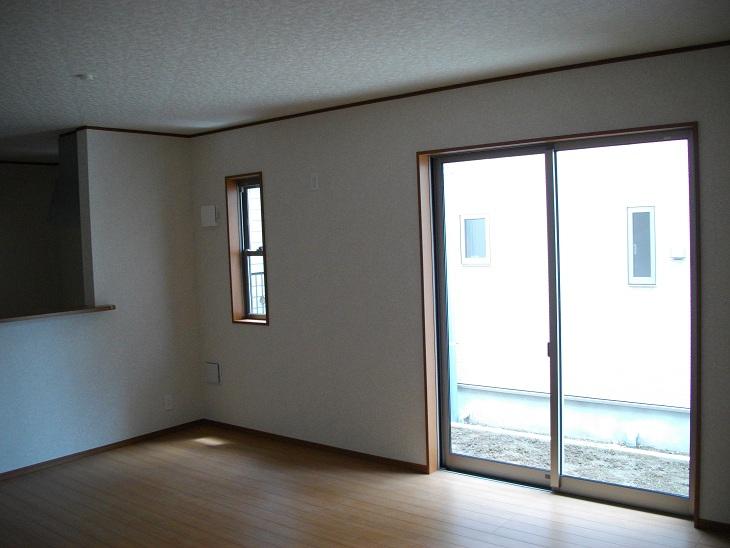 Same specifications living Since the day of good living, Also impetus with the natural family conversation!
同仕様リビング
日当たり良好のリビングなので、家族の会話も自然と弾みます!
Kitchenキッチン 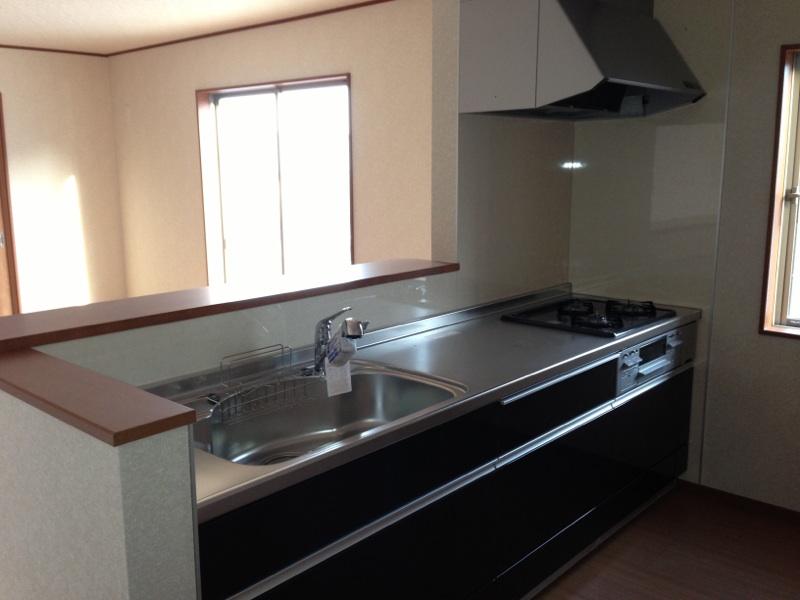 Same specification system Kitchen Since the space of the kitchen back also wide, Why not be the dishes with your family?
同仕様システムキッチン
キッチン裏のスペースも広いので、ご家族でお料理をされてはいかがでしょうか?
Floor plan間取り図 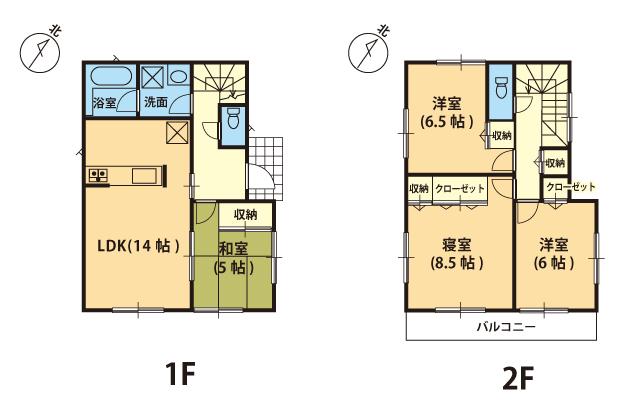 (Building 2), Price 20,900,000 yen, 4LDK, Land area 133.12 sq m , Building area 93.15 sq m
(2号棟)、価格2090万円、4LDK、土地面積133.12m2、建物面積93.15m2
Rendering (appearance)完成予想図(外観) 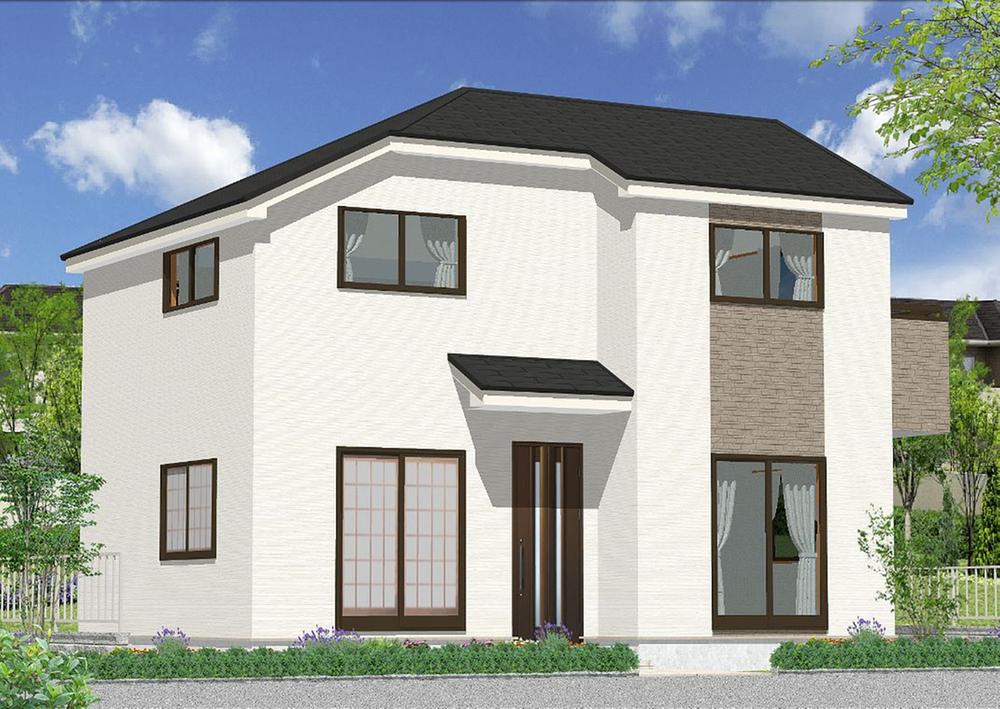 1 Building will be completed in Perth
1号棟完成予定パース
Bathroom浴室 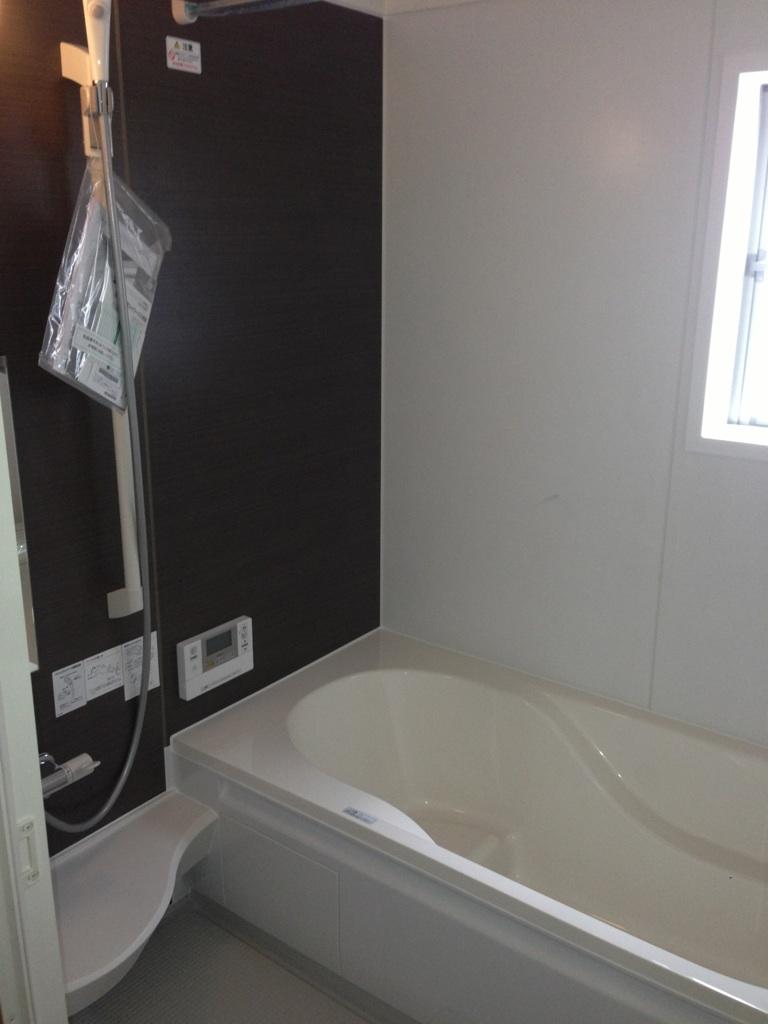 Same specification unit bus
同仕様ユニットバス
Other Equipmentその他設備 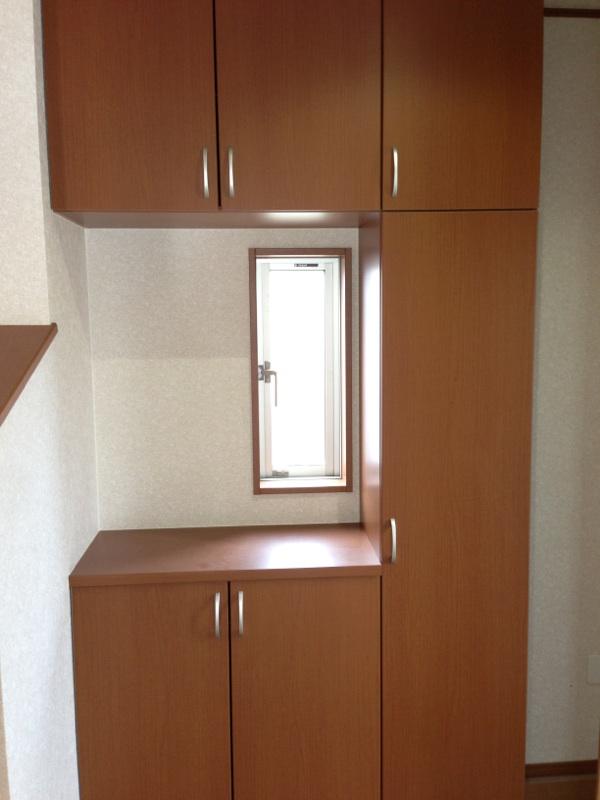 Entrance storage (same specifications)
玄関収納(同仕様)
Local photos, including front road前面道路含む現地写真 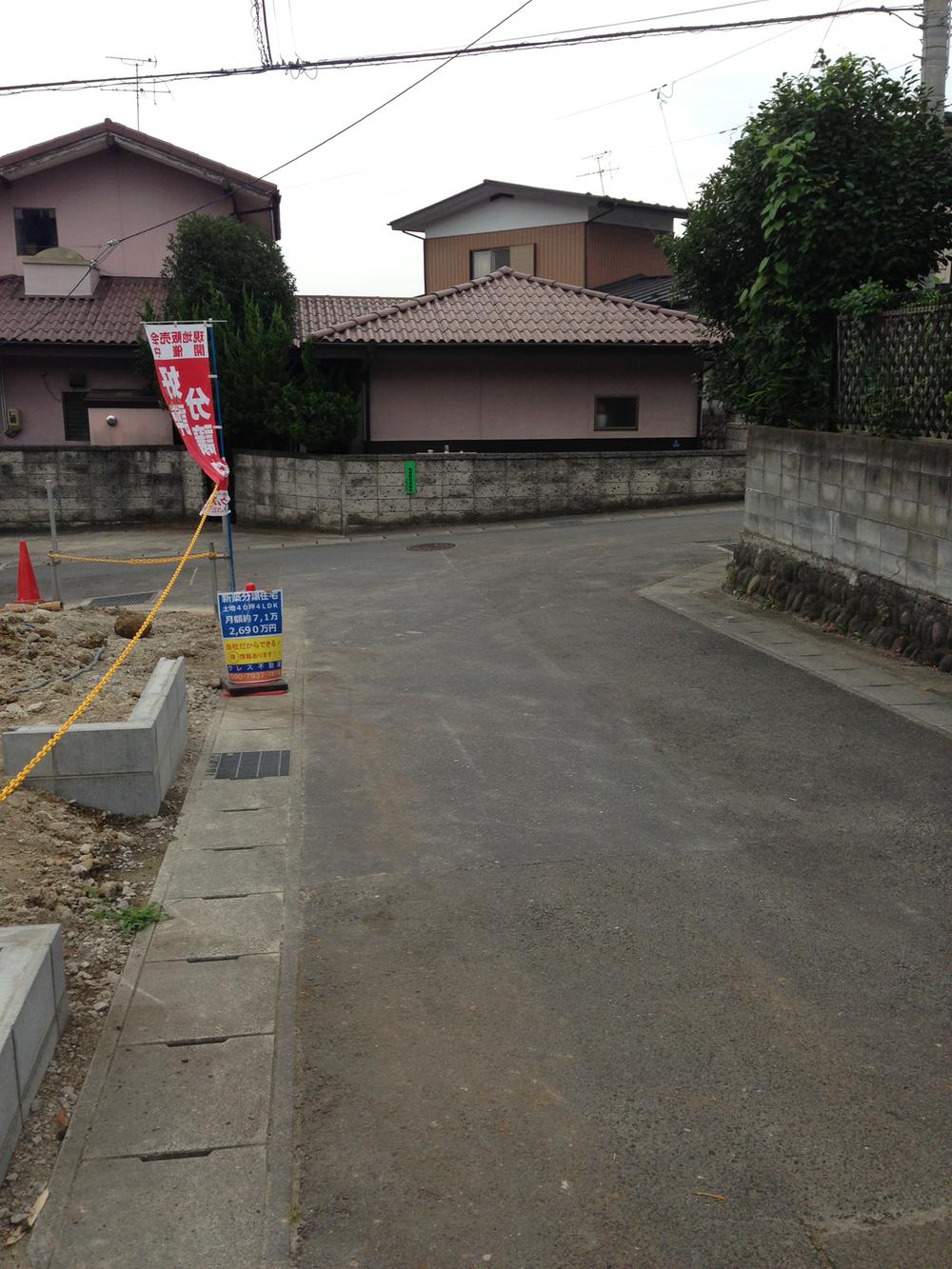 West ・ South road
西側・南側公道
Supermarketスーパー 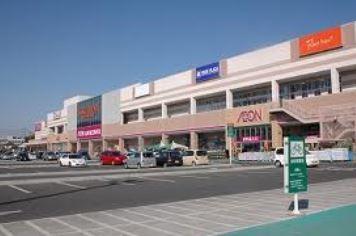 1848m until the ion Supercenter Kagitori shop
イオンスーパーセンター鈎取店まで1848m
Same specifications photos (Other introspection)同仕様写真(その他内観) 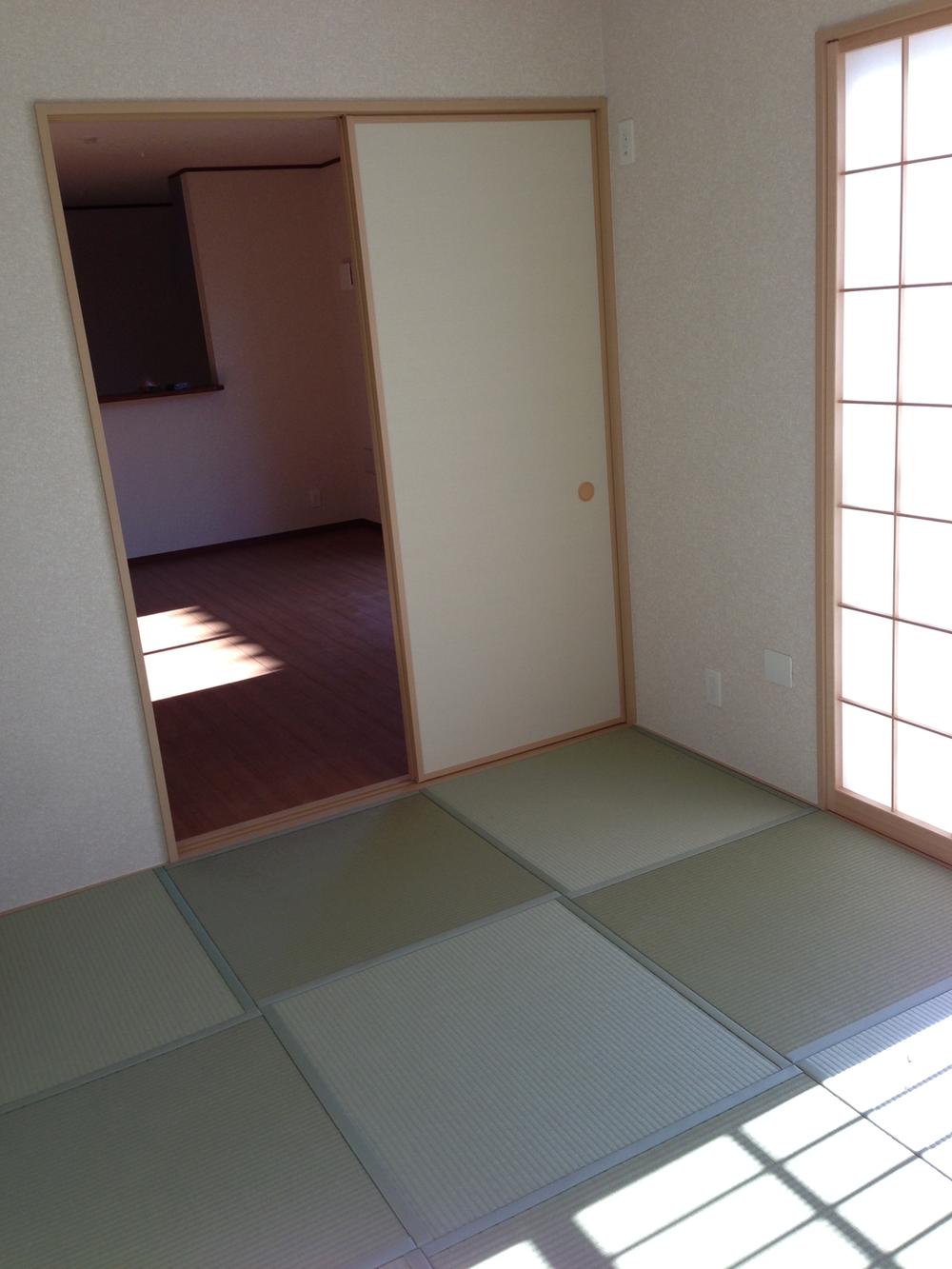 Same specifications Japanese-style room
同仕様和室
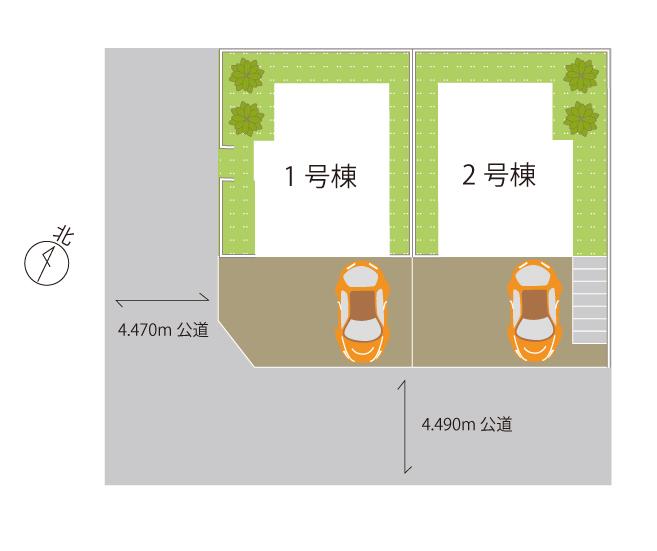 The entire compartment Figure
全体区画図
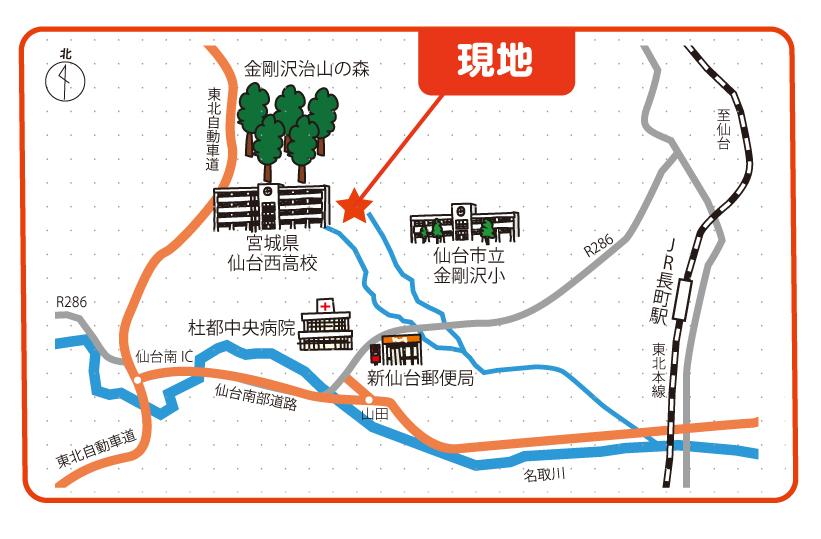 Local guide map
現地案内図
Other Equipmentその他設備 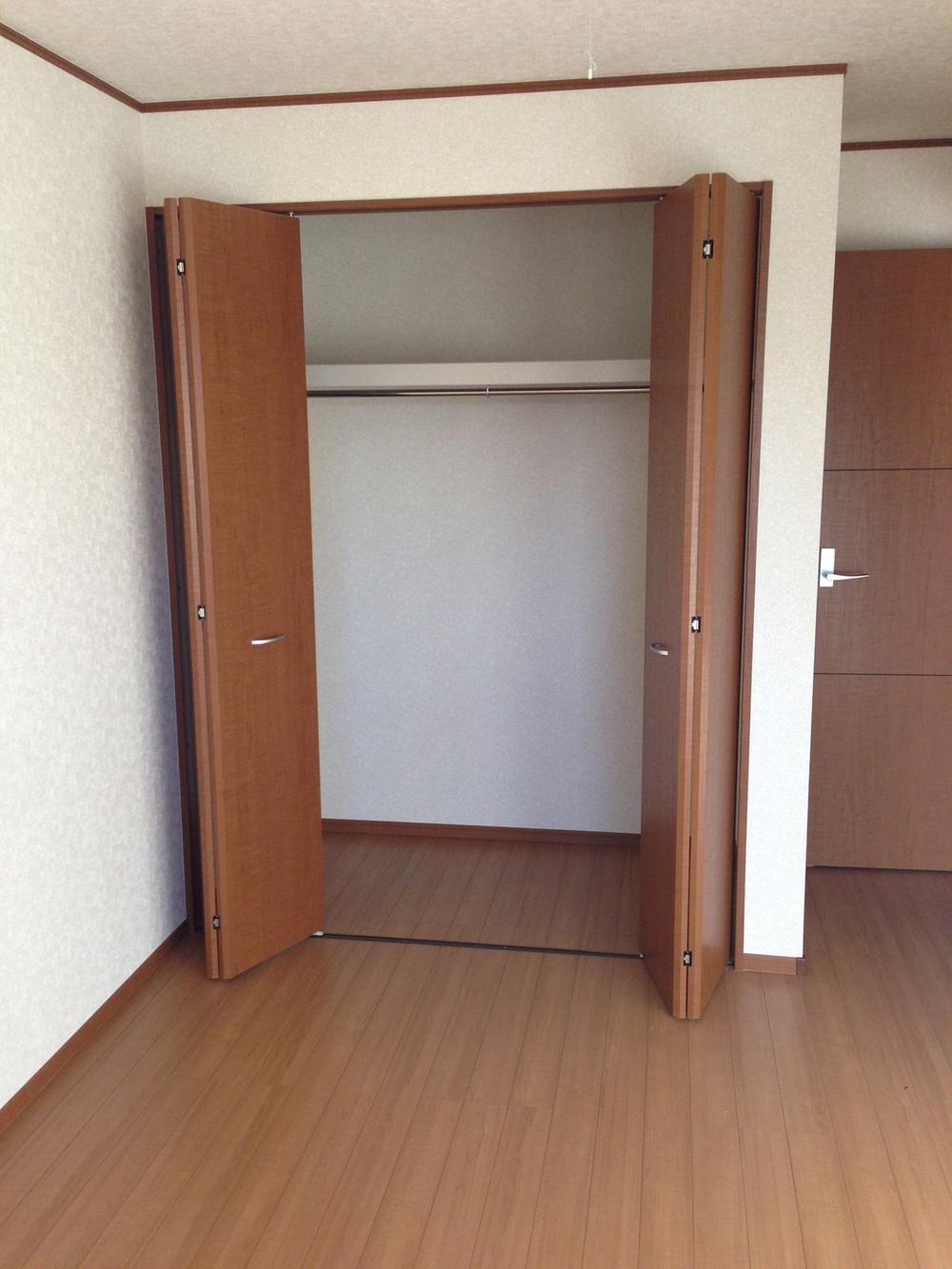 Closet (same specifications)
クローゼット(同仕様)
Junior high school中学校 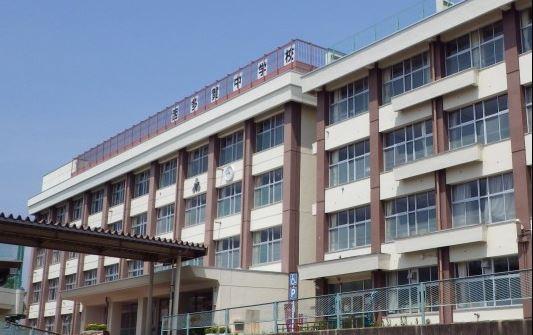 2004m to Sendai Municipal Nishitaga junior high school
仙台市立西多賀中学校まで2004m
Local guide map現地案内図 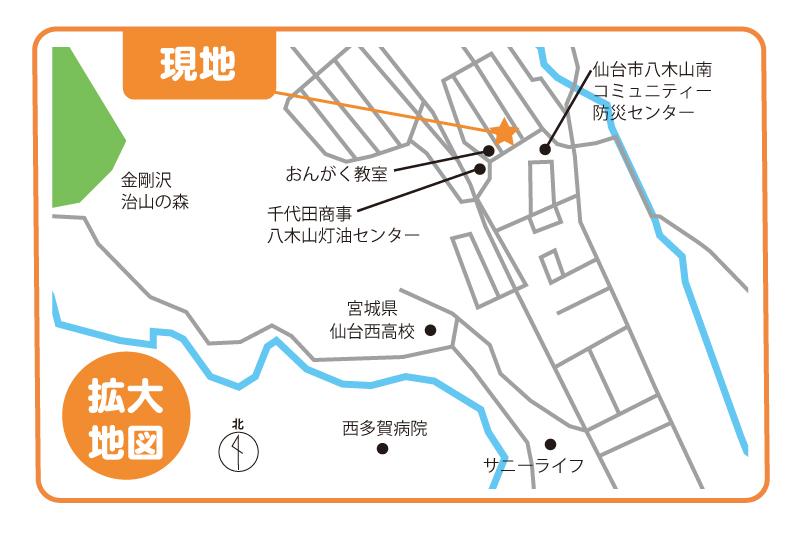 Enlarged guide map
拡大案内図
Power generation ・ Hot water equipment発電・温水設備 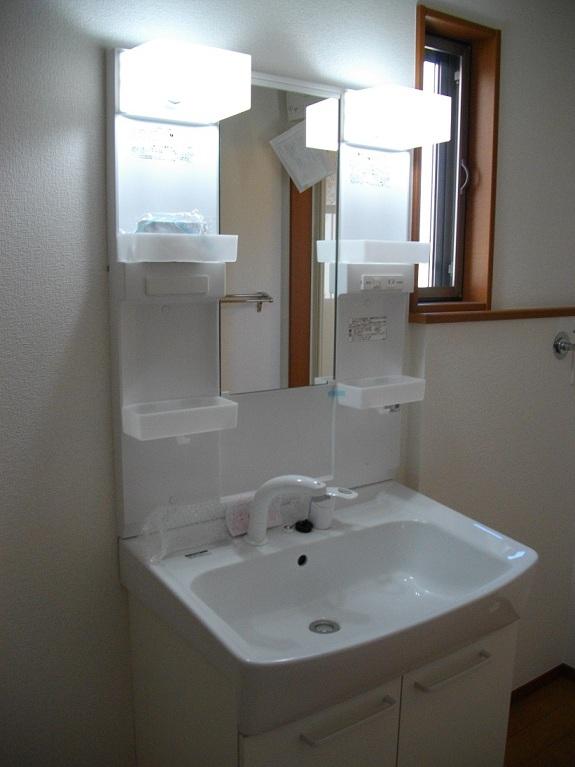 Cosmetic wash basin (same specifications)
化粧洗面台(同仕様)
Primary school小学校 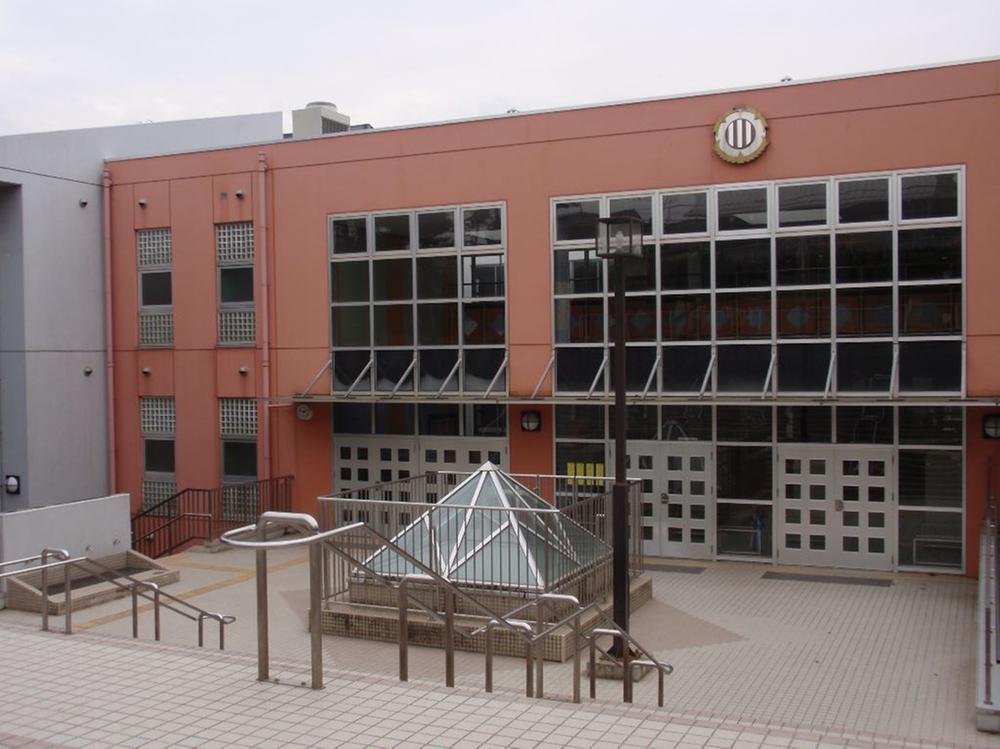 863m to Sendai Municipal Yagiyamaminami Elementary School
仙台市立八木山南小学校まで863m
Power generation ・ Hot water equipment発電・温水設備 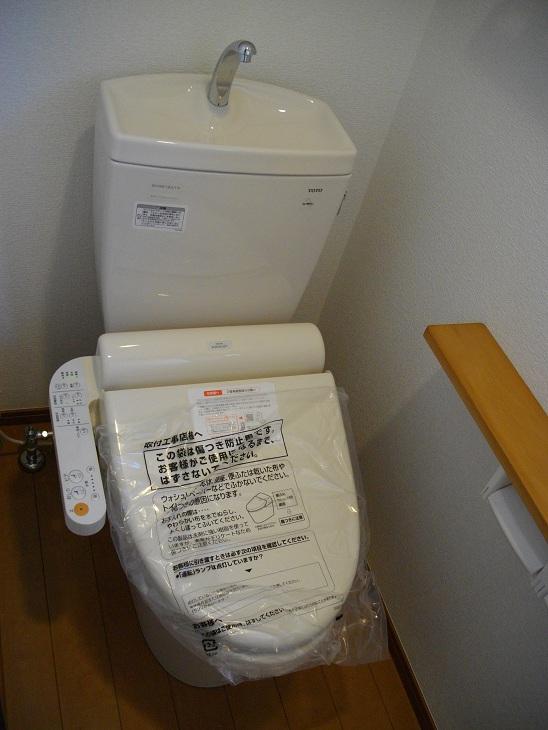 Hot water wash with toilet (same specifications)
温水洗浄つきトイレ(同仕様)
Kindergarten ・ Nursery幼稚園・保育園 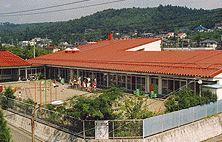 803m to St. Luke kindergarten
聖ルカ幼稚園まで803m
Security equipment防犯設備 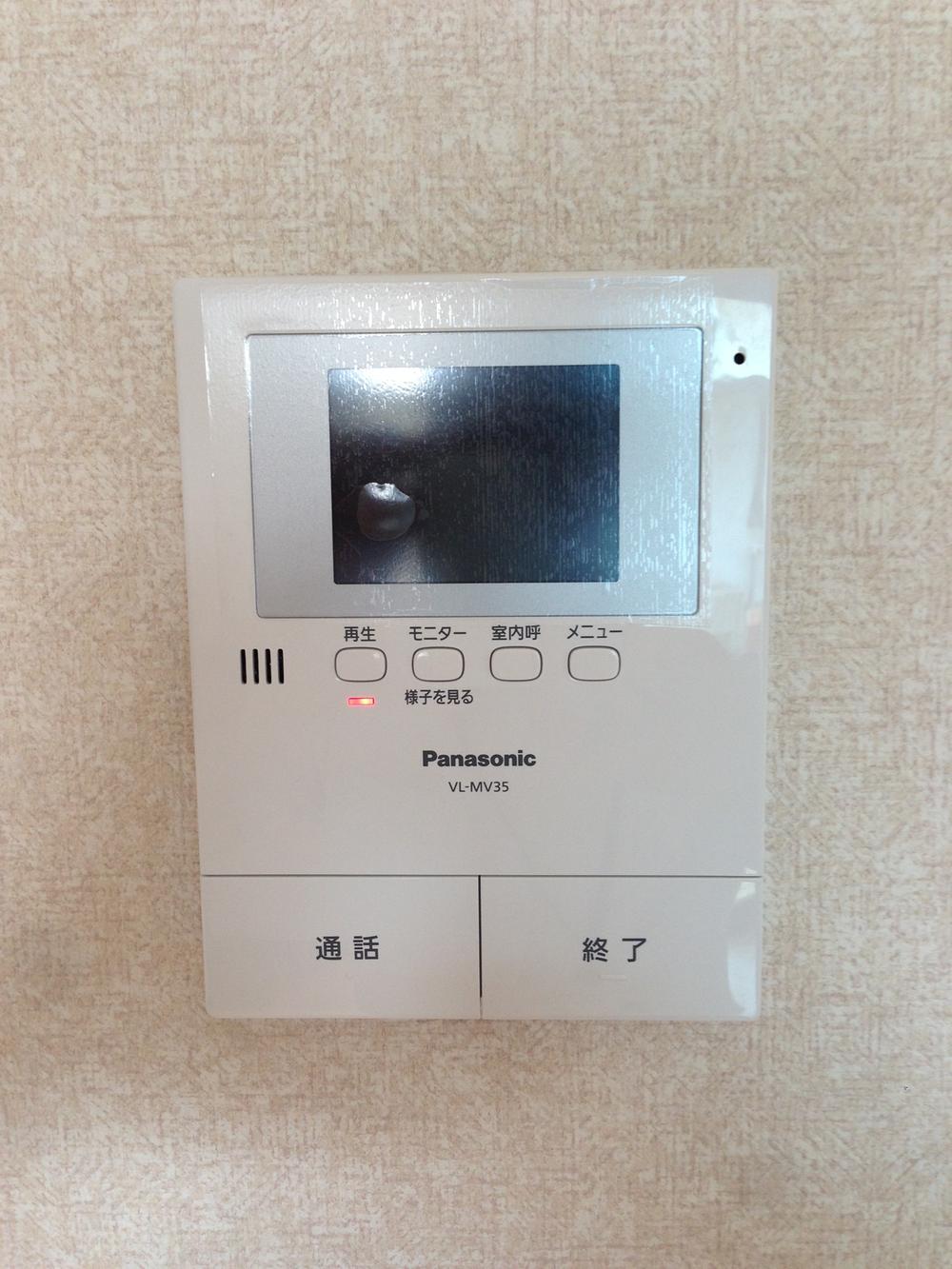 Color monitor with intercom (same specifications)
カラーモニターつきインターホン(同仕様)
Location
| 




















