New Homes » Tohoku » Miyagi Prefecture » Sendai Taihaku Ku
 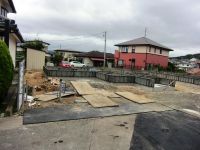
| | Sendai, Miyagi Prefecture Taihaku Ku 宮城県仙台市太白区 |
| Subway Namboku "Nagamachiminami" walk 46 minutes 地下鉄南北線「長町南」歩46分 |
| Taihaku Ku Kongosawa, It is the introduction of new construction condominiums. Check local places Ya, Building details, If you have any consultation of the mortgage, Please contact us by phone or e-mail. 太白区金剛沢、新築分譲住宅のご紹介です。現地の場所のご確認や、建物の詳細、住宅ローンのご相談などございましたら、お電話かメールにてお問合せ下さい。 |
Features pickup 特徴ピックアップ | | Pre-ground survey / Parking two Allowed / Land 50 square meters or more / System kitchen / Bathroom Dryer / All room storage / LDK15 tatami mats or more / Japanese-style room / Washbasin with shower / Face-to-face kitchen / Barrier-free / Toilet 2 places / Bathroom 1 tsubo or more / 2-story / Double-glazing / Warm water washing toilet seat / Underfloor Storage / The window in the bathroom / IH cooking heater / Walk-in closet / All room 6 tatami mats or more / Water filter / All-electric 地盤調査済 /駐車2台可 /土地50坪以上 /システムキッチン /浴室乾燥機 /全居室収納 /LDK15畳以上 /和室 /シャワー付洗面台 /対面式キッチン /バリアフリー /トイレ2ヶ所 /浴室1坪以上 /2階建 /複層ガラス /温水洗浄便座 /床下収納 /浴室に窓 /IHクッキングヒーター /ウォークインクロゼット /全居室6畳以上 /浄水器 /オール電化 | Price 価格 | | 24,800,000 yen 2480万円 | Floor plan 間取り | | 4LDK + S (storeroom) 4LDK+S(納戸) | Units sold 販売戸数 | | 1 units 1戸 | Land area 土地面積 | | 177.8 sq m (registration) 177.8m2(登記) | Building area 建物面積 | | 103.5 sq m (registration) 103.5m2(登記) | Driveway burden-road 私道負担・道路 | | Nothing, North 6.2m width 無、北6.2m幅 | Completion date 完成時期(築年月) | | December 2013 2013年12月 | Address 住所 | | Sendai, Miyagi Prefecture Taihaku Ku Kongosawa 2 宮城県仙台市太白区金剛沢2 | Traffic 交通 | | Subway Namboku "Nagamachiminami" walk 46 minutes
Subway Namboku "Tomizawa" walk 47 minutes
Miyagi transportation bus "Kagitori 3-chome" walk 2 minutes 地下鉄南北線「長町南」歩46分
地下鉄南北線「富沢」歩47分
宮城交通バス「鈎取3丁目」歩2分 | Related links 関連リンク | | [Related Sites of this company] 【この会社の関連サイト】 | Contact お問い合せ先 | | (Ltd.) Forest TEL: 0800-603-7135 [Toll free] mobile phone ・ Also available from PHS
Caller ID is not notified
Please contact the "saw SUUMO (Sumo)"
If it does not lead, If the real estate company (株)フォレストTEL:0800-603-7135【通話料無料】携帯電話・PHSからもご利用いただけます
発信者番号は通知されません
「SUUMO(スーモ)を見た」と問い合わせください
つながらない方、不動産会社の方は
| Building coverage, floor area ratio 建ぺい率・容積率 | | Fifty percent ・ 80% 50%・80% | Time residents 入居時期 | | January 2014 2014年1月 | Land of the right form 土地の権利形態 | | Ownership 所有権 | Structure and method of construction 構造・工法 | | Wooden 2-story 木造2階建 | Use district 用途地域 | | One low-rise 1種低層 | Overview and notices その他概要・特記事項 | | Facilities: Public Water Supply, This sewage, All-electric, Building confirmation number: 00581, Parking: car space 設備:公営水道、本下水、オール電化、建築確認番号:00581、駐車場:カースペース | Company profile 会社概要 | | <Mediation> Miyagi Governor (2) No. 005397 (Ltd.) Forest Yubinbango981-3205 Sendai, Miyagi Prefecture Izumi-ku, Purple Mountain 2-32-4 <仲介>宮城県知事(2)第005397号(株)フォレスト〒981-3205 宮城県仙台市泉区紫山2-32-4 |
Floor plan間取り図 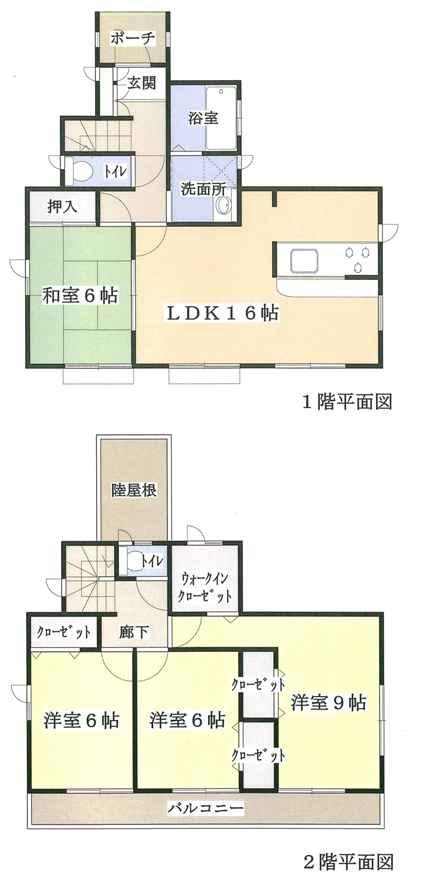 24,800,000 yen, 4LDK + S (storeroom), Land area 177.8 sq m , There is a building area of 103.5 sq m parking space 2 cars.
2480万円、4LDK+S(納戸)、土地面積177.8m2、建物面積103.5m2 駐車スペース2台分あります。
Local appearance photo現地外観写真 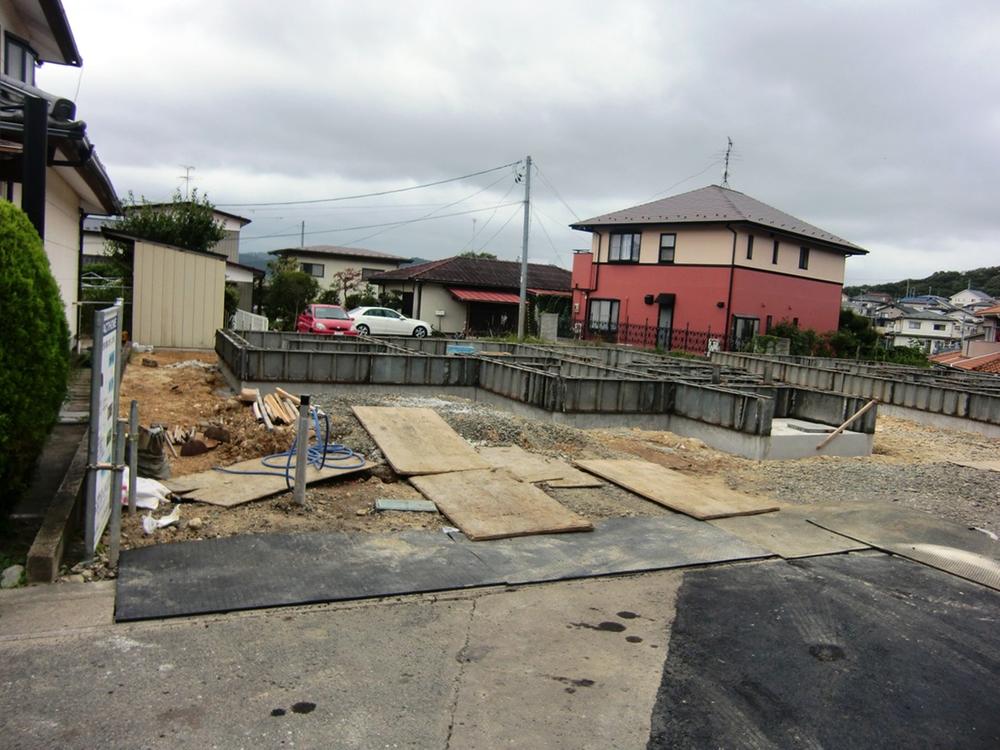 2013 September 22, shooting
平成25年9月22日撮影
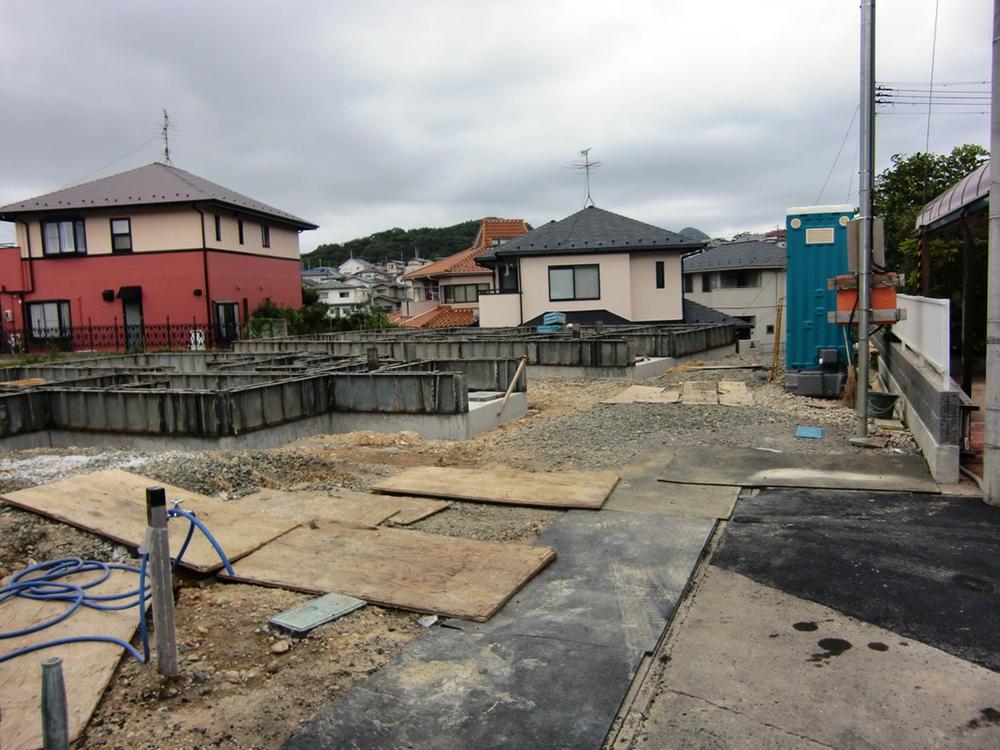 If you would like to a photo of a building of the same specification as a reference, please contact us.
同仕様の建物の写真を参考にされたい方はご連絡下さい。
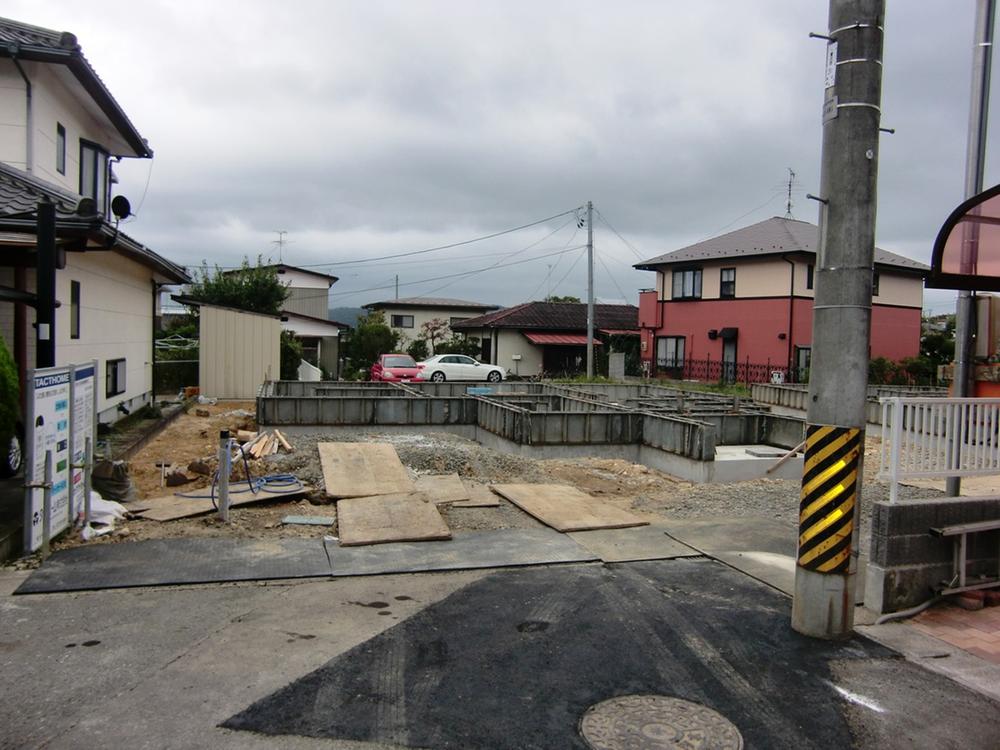 Local appearance photo
現地外観写真
Location
|





