New Homes » Tohoku » Miyagi Prefecture » Sendai Taihaku Ku
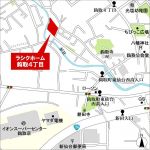 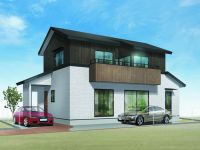
| | Sendai, Miyagi Prefecture Taihaku Ku 宮城県仙台市太白区 |
| Miyagi traffic "Kagitori-cho, Higashi Sendai west high school entrance" walk 7 minutes 宮城交通「鈎取町東仙台西高校入口」歩7分 |
| It became after two buildings! ◆ Newly built single-family houses series "Rashiku Home Kagitori 4-chome" ◆ All-electric! Vibration control device "SS damper" it adopted! Earthquake compensation with house! With ground guarantee! Flat 35S fit housing! あと2棟となりました!◆新築戸建住宅シリーズ「ラシクホーム鈎取4丁目」◆オール電化!制振装置「SSダンパー」採用!地震補償付き住宅!地盤保証付!フラット35S適合住宅! |
| ◆ To house the "ish". ◆ Newly built single-family series "Rashiku home" series of Aju ◆ Full support in the house and advanced performance features to Aju ◇◇ earthquake guarantee! ◇◇ ◎ all-electric homes ◎ with just in case ... "with ground guarantee" ◎ support the peace of mind ... "earthquake-compensated housing" ◎ the shaking of the building significantly suppressed ... "vibration control device" SS damper "adopted" ◎ flat 35S fit housing For more information please feel free to contact us ◆「自分らしく」を住まいに。◆アージュの新築戸建シリーズ「ラシクホーム」シリーズ◆住まいはアージュ◇◇地震への備えを先進性能と保証でフルサポート!◇◇ ◎オール電化住宅 ◎万が一に備えた…「地盤保証付」 ◎安心をサポート…「地震補償付き住宅」 ◎建物の揺れを大幅に抑制…「制振装置「SSダンパー」採用」 ◎フラット35S適合住宅詳細はお気軽にお問合せ下さい |
Seller comments 売主コメント | | Building B B棟 | Features pickup 特徴ピックアップ | | Corresponding to the flat-35S / Pre-ground survey / Vibration Control ・ Seismic isolation ・ Earthquake resistant / Year Available / Parking two Allowed / Land 50 square meters or more / Bathroom Dryer / Japanese-style room / garden / Washbasin with shower / Toilet 2 places / 2-story / Otobasu / Warm water washing toilet seat / The window in the bathroom / High-function toilet / Walk-in closet / All-electric / roof balcony フラット35Sに対応 /地盤調査済 /制震・免震・耐震 /年内入居可 /駐車2台可 /土地50坪以上 /浴室乾燥機 /和室 /庭 /シャワー付洗面台 /トイレ2ヶ所 /2階建 /オートバス /温水洗浄便座 /浴室に窓 /高機能トイレ /ウォークインクロゼット /オール電化 /ルーフバルコニー | Event information イベント情報 | | Local tours (Please be sure to ask in advance) schedule / Every Saturday, Sunday and public holidays time / 10:00 ~ 17:00 is in local tours held! Every Saturday, Sunday and public holidays 10:00 to 17:00. Do not take a look at the actual beautiful finish? ! together, To the person who worries about the home purchase, "House buying during the consultation" is also being held from time to time. Please feel free to contact. We look forward to! 現地見学会(事前に必ずお問い合わせください)日程/毎週土日祝時間/10:00 ~ 17:00現地見学会開催中です!毎週土日祝10:00-17:00。実際に美しい仕上がりをご覧になりませんか?ご見学大歓迎です!併せて、住宅購入についてお悩みの方に、「住まい買い時相談会」も随時開催中です。お気軽にご連絡ください。お待ちしております! | Property name 物件名 | | ◆ Rashiku Home Kagitori 4-chome ( "Rashiku home" series of Aju) ◆ラシクホーム鈎取4丁目(アージュの「ラシクホーム」シリーズ) | Price 価格 | | 32,950,000 yen ・ 33,150,000 yen 3295万円・3315万円 | Floor plan 間取り | | 4LDK 4LDK | Units sold 販売戸数 | | 2 units 2戸 | Total units 総戸数 | | 4 units 4戸 | Land area 土地面積 | | 201.96 sq m ・ 208.9 sq m (61.09 tsubo ・ 63.19 tsubo) (Registration) 201.96m2・208.9m2(61.09坪・63.19坪)(登記) | Building area 建物面積 | | 107.64 sq m ・ 108.61 sq m (32.56 tsubo ・ 32.85 square meters) 107.64m2・108.61m2(32.56坪・32.85坪) | Driveway burden-road 私道負担・道路 | | Width 4.75m (Sendai driveway), Width 5.0m (development road), Municipal road burden: area 286 sq m share equity of 8 minutes 1 幅員4.75m(仙台私道)、幅員5.0m(開発道路)、市道負担:面積286m2共有持分8分の1 | Completion date 完成時期(築年月) | | In late August 2013 2013年8月下旬 | Address 住所 | | Sendai, Miyagi Prefecture Taihaku Ku Kagitori 4 宮城県仙台市太白区鈎取4 | Traffic 交通 | | Miyagi traffic "Kagitori-cho, Higashi Sendai west high school entrance" walk 7 minutes 宮城交通「鈎取町東仙台西高校入口」歩7分 | Related links 関連リンク | | [Related Sites of this company] 【この会社の関連サイト】 | Person in charge 担当者より | | Person in charge of business planning department to "all of the residence from Aju" to the slogan we have produced in total housing needs as a community-based comprehensive real estate industry. Please leave Aju If residence of thing. 担当者営業企画部「住まいのすべてをアージュから」をスローガンに地域密着型総合不動産業として住宅ニーズをトータルでプロデュースしております。住まいのことならアージュにお任せください。 | Contact お問い合せ先 | | TEL: 0800-603-3613 [Toll free] mobile phone ・ Also available from PHS
Caller ID is not notified
Please contact the "saw SUUMO (Sumo)"
If it does not lead, If the real estate company TEL:0800-603-3613【通話料無料】携帯電話・PHSからもご利用いただけます
発信者番号は通知されません
「SUUMO(スーモ)を見た」と問い合わせください
つながらない方、不動産会社の方は
| Sale schedule 販売スケジュール | | Rashiku Home Kagitori (Kagitori) 4-chome It became after two buildings! building Finished already! ! ◆ Exterior Completion date: 2013 in late November (planned) ◆ Residents Availability: With regard upon request in detail, Please feel free to contact us! ! ! ラシクホーム鈎取(かぎとり)4丁目 あと2棟となりました!建物 完成済!!◆外構完成時期:2013年11月下旬(予定)◆入居可能時期:要相談詳細につきましては、お気軽にお問合せ下さい!!! | Building coverage, floor area ratio 建ぺい率・容積率 | | Kenpei rate: 50%, Volume ratio: 80% 建ペい率:50%、容積率:80% | Time residents 入居時期 | | Consultation 相談 | Land of the right form 土地の権利形態 | | Ownership 所有権 | Structure and method of construction 構造・工法 | | Wooden 2-story (framing method) 木造2階建(軸組工法) | Construction 施工 | | Co., Ltd. Hasegawa builders 株式会社長谷川工務店 | Use district 用途地域 | | One low-rise 1種低層 | Land category 地目 | | Residential land 宅地 | Overview and notices その他概要・特記事項 | | Contact: Sales Planning Department, Building confirmation number: No. H24 confirmation architecture Sendai city No. 2474 (2013 March 26 date) Other 担当者:営業企画部、建築確認番号:第H24確認建築仙台都市2474号(平成25年3月26日付)他 | Company profile 会社概要 | | <Seller> Miyagi Governor (2) No. 005180 (Ltd.) Aju Yubinbango980-0014 Sendai, Miyagi Prefecture, Aoba-ku Honcho 2-3-10 Sendai Honcho Building 9 floor <売主>宮城県知事(2)第005180号(株)アージュ〒980-0014 宮城県仙台市青葉区本町2-3-10 仙台本町ビル9階 |
Local guide map現地案内図 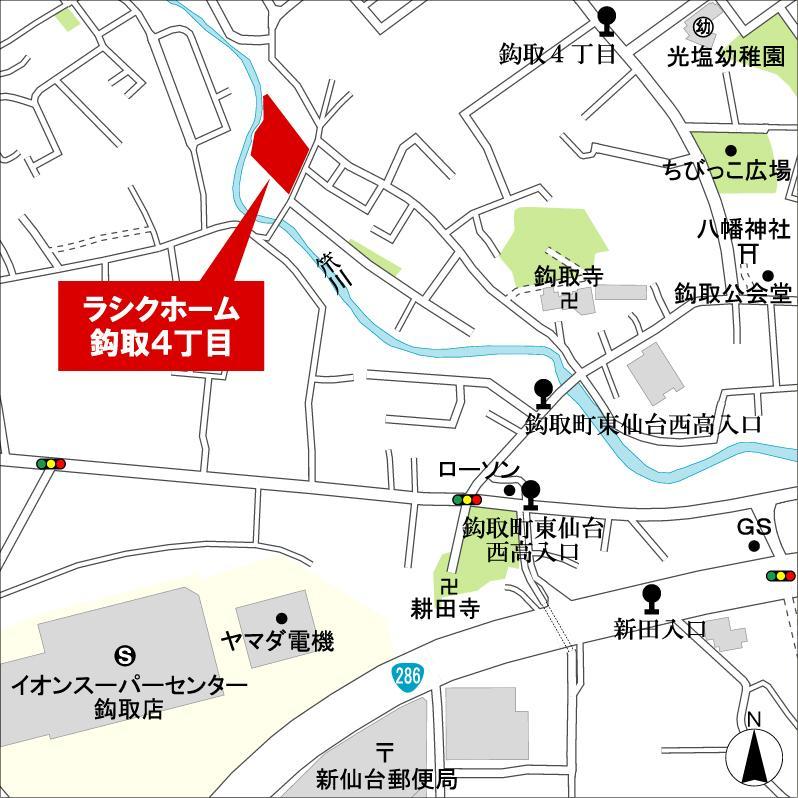 Wakabayashi-ku Kagitori 4-chome
若林区鈎取4丁目
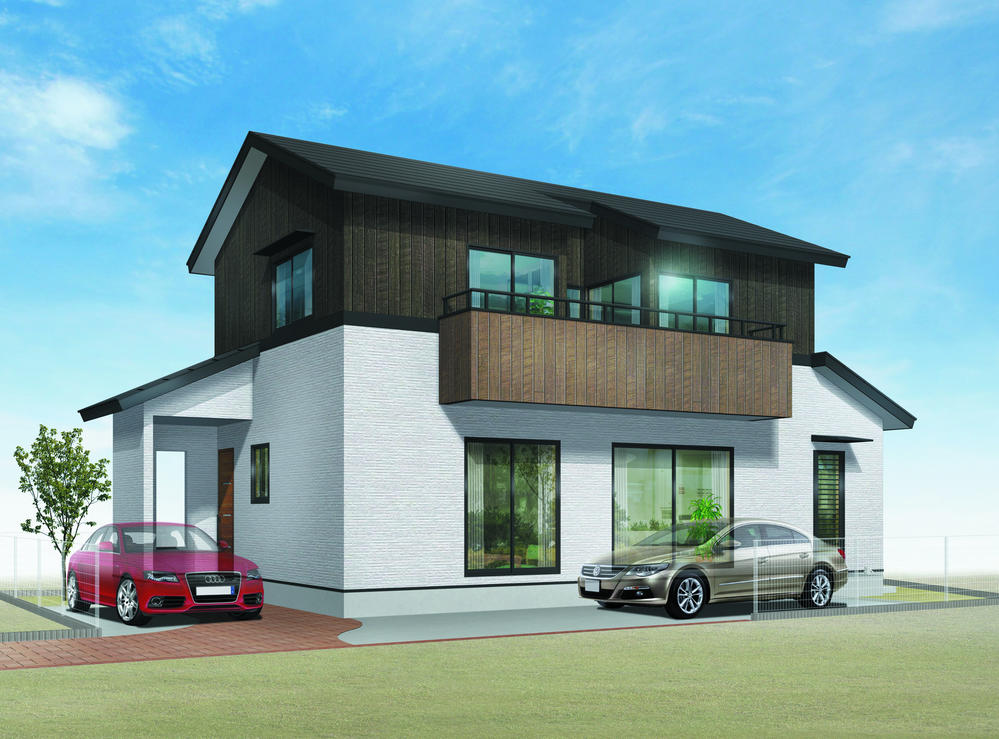 (A building) Rendering
(A棟)完成予想図
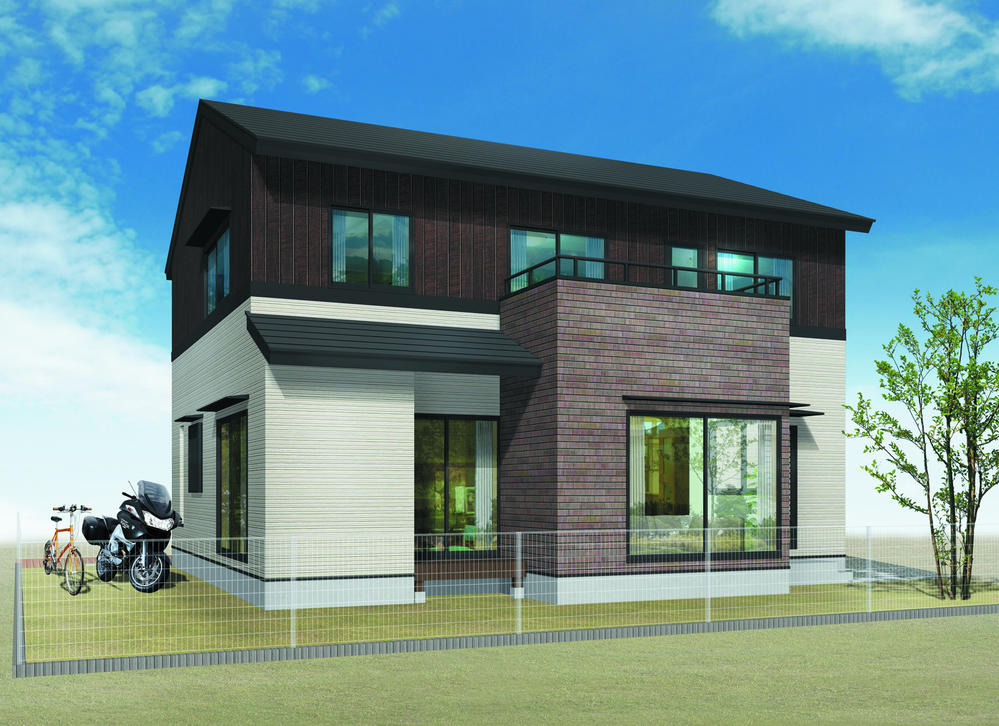 (B Building) Rendering
(B棟)完成予想図
Floor plan間取り図 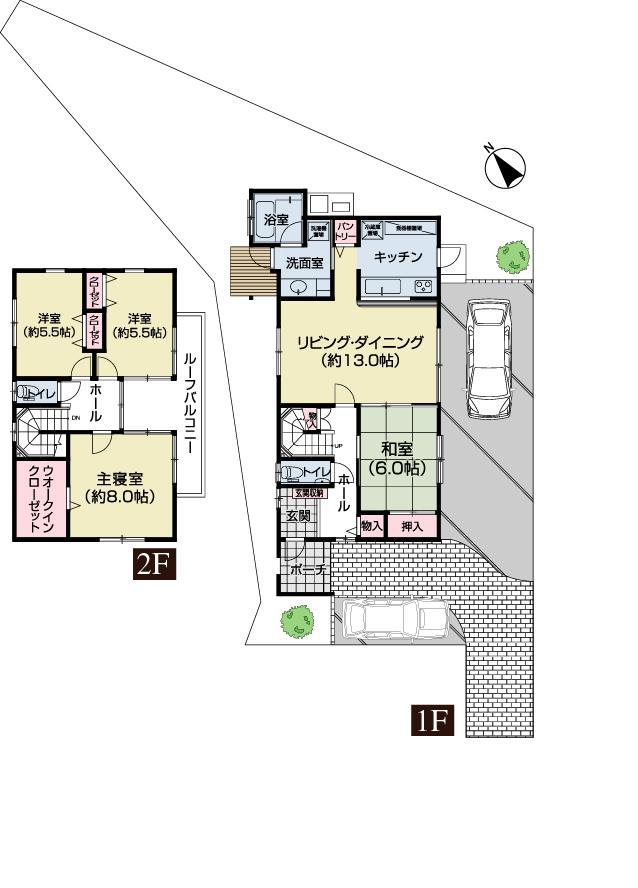 (A Building), Price 33,150,000 yen, 4LDK, Land area 208.9 sq m , Building area 108.61 sq m
(A棟)、価格3315万円、4LDK、土地面積208.9m2、建物面積108.61m2
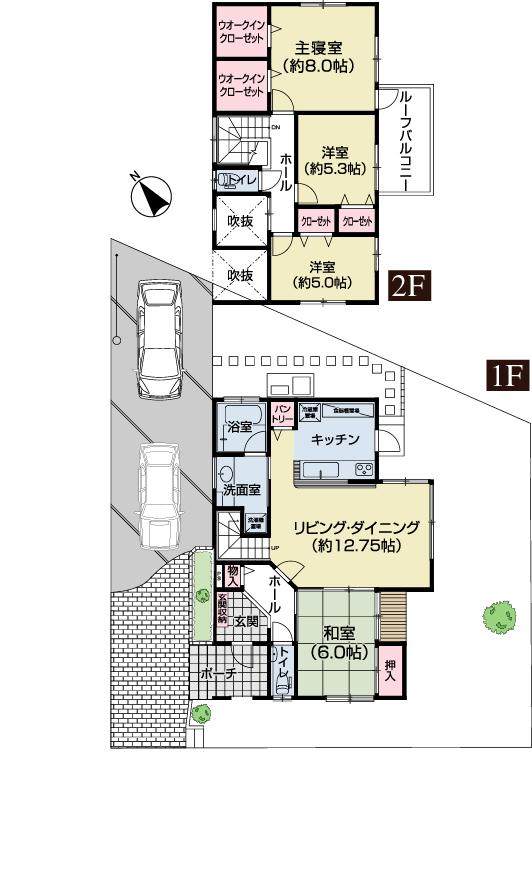 (B Building), Price 32,950,000 yen, 4LDK, Land area 201.96 sq m , Building area 107.64 sq m
(B棟)、価格3295万円、4LDK、土地面積201.96m2、建物面積107.64m2
The entire compartment Figure全体区画図 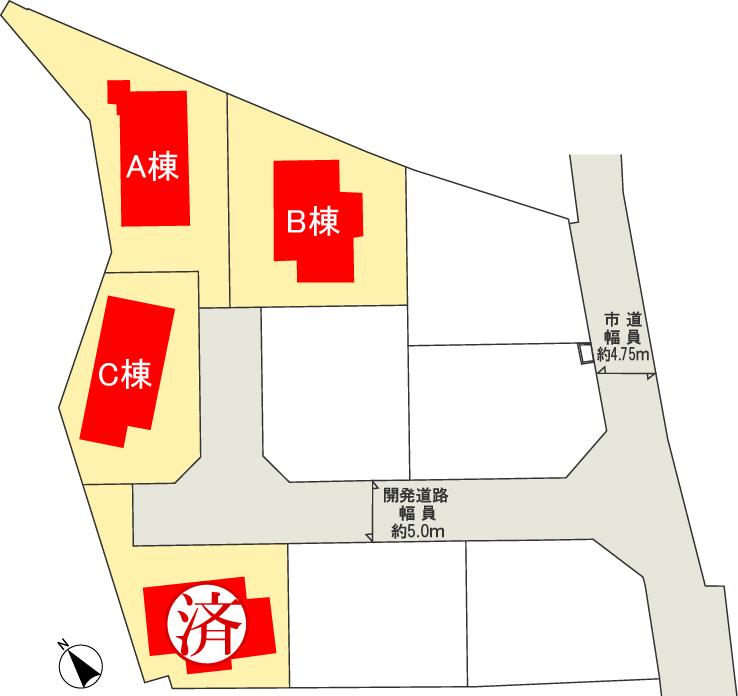 Compartment Figure. All four buildings.
区画図。全4棟。
Home centerホームセンター 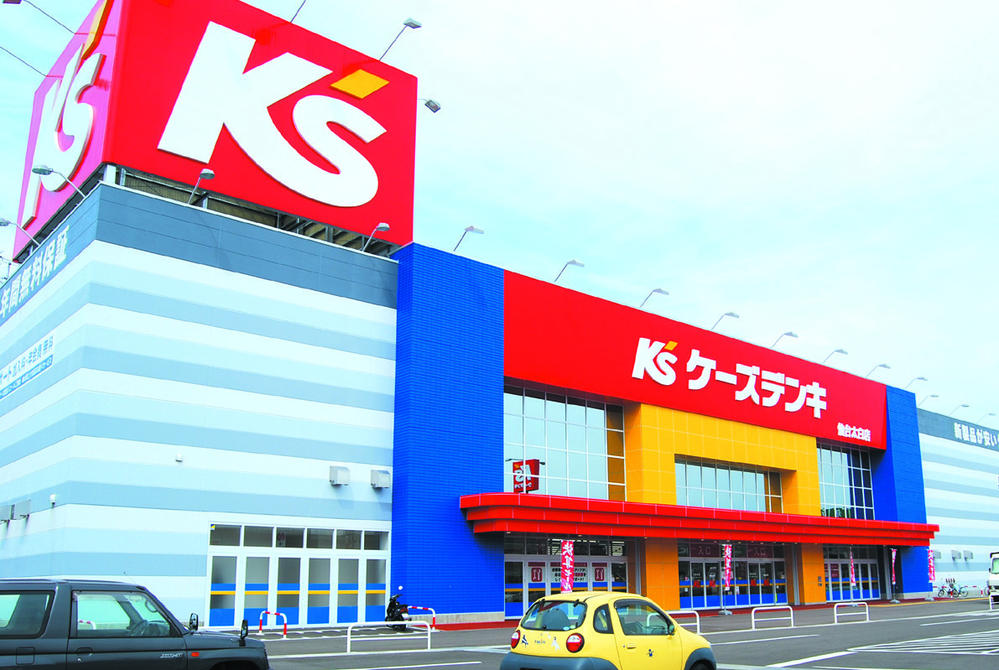 K's Denki 1100m to Sendai Taebaek shop
ケーズデンキ仙台太白店まで1100m
Supermarketスーパー 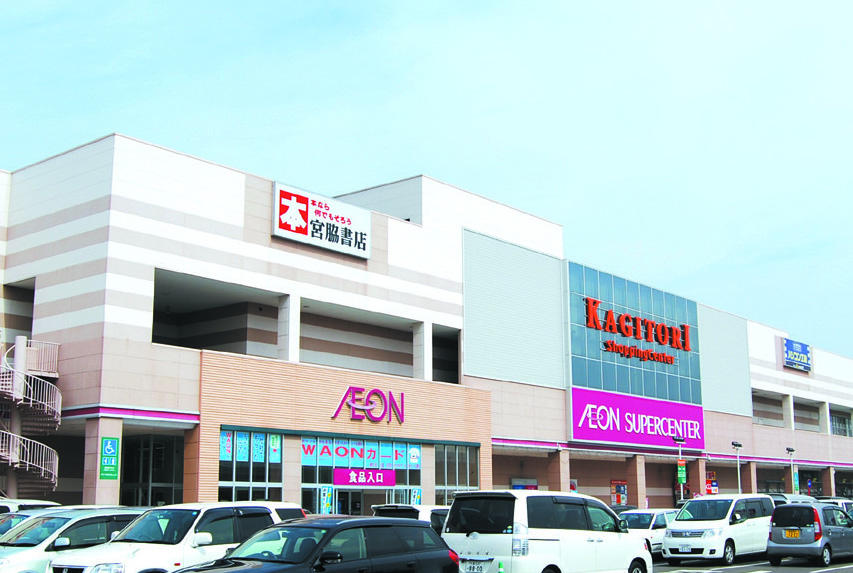 600m until ion Supercenter Kagitori shop
イオンスーパーセンター鈎取店まで600m
Otherその他  This property is, The Company is the seller! From the house is all of Aju dwelling Aju.
当物件は、当社が売主です!住まいはアージュ住まいのすべてはアージュから。
Park公園 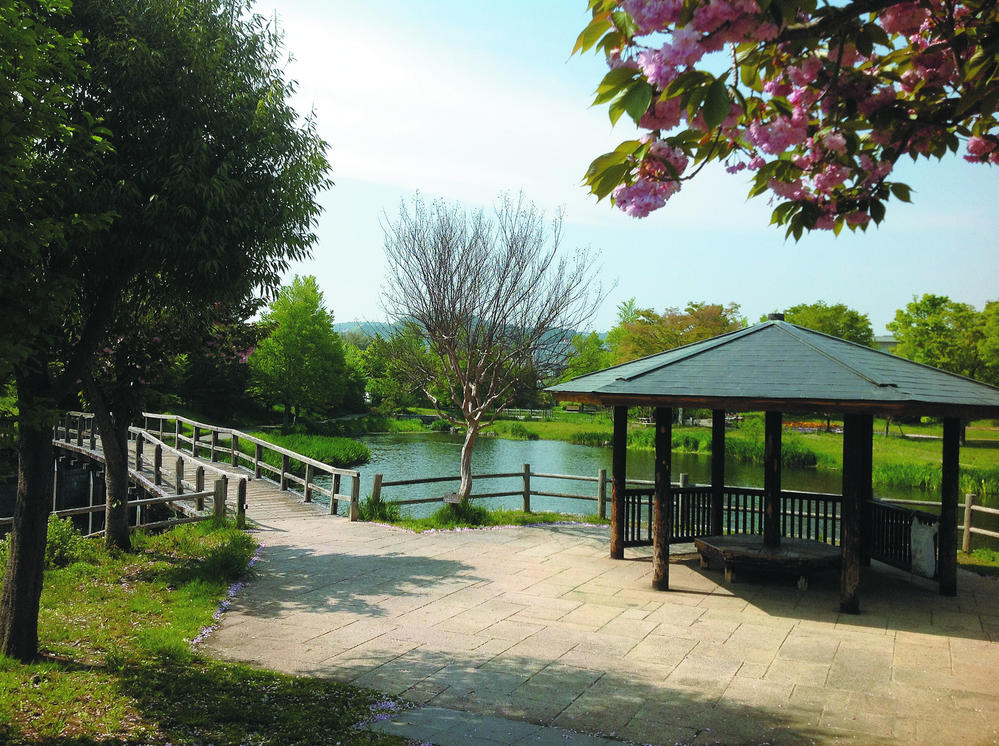 1000m to Amanuma park
天沼公園まで1000m
Post office郵便局 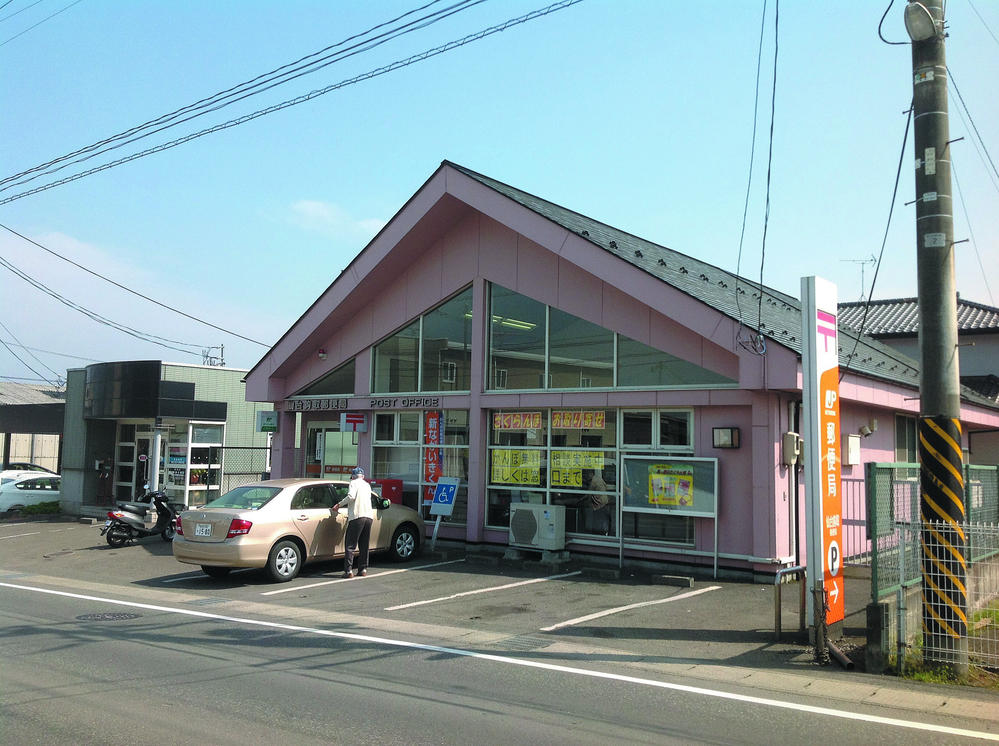 500m to Sendai Kagitori post office
仙台鈎取郵便局まで500m
Kindergarten ・ Nursery幼稚園・保育園 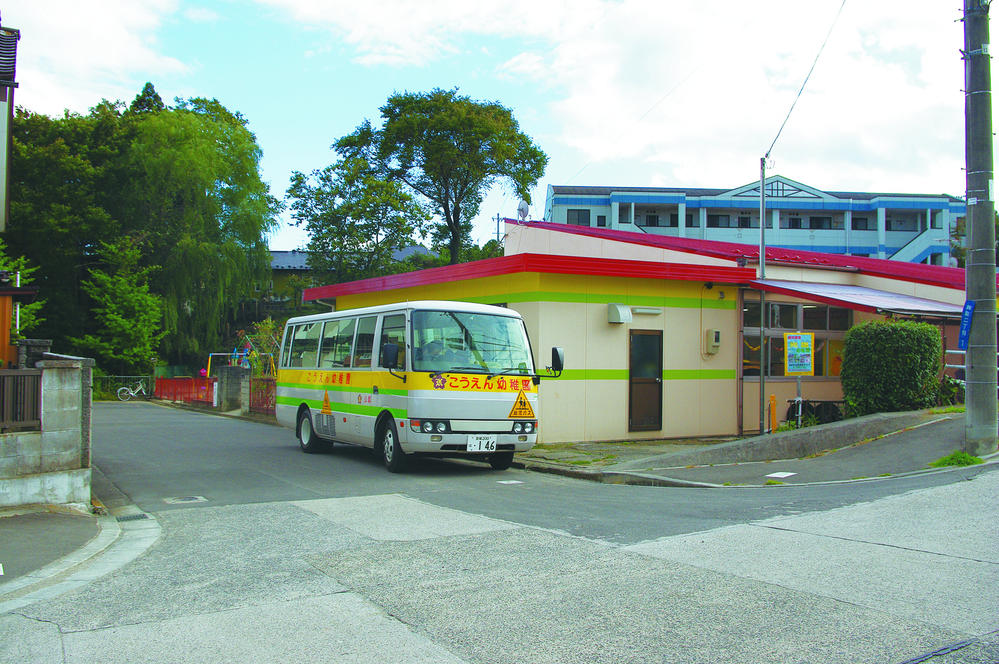 500m to light salt kindergarten
光塩幼稚園まで500m
Primary school小学校 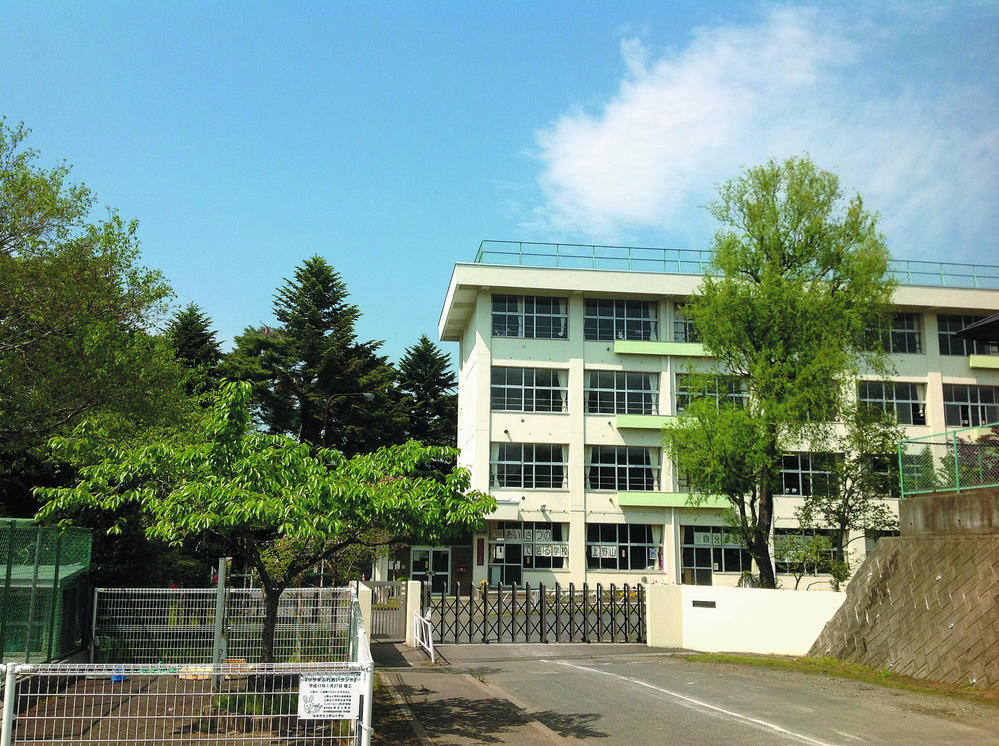 1200m up to elementary school in Sendai Municipal Ueno Mt.
仙台市立上野山小学校まで1200m
Junior high school中学校 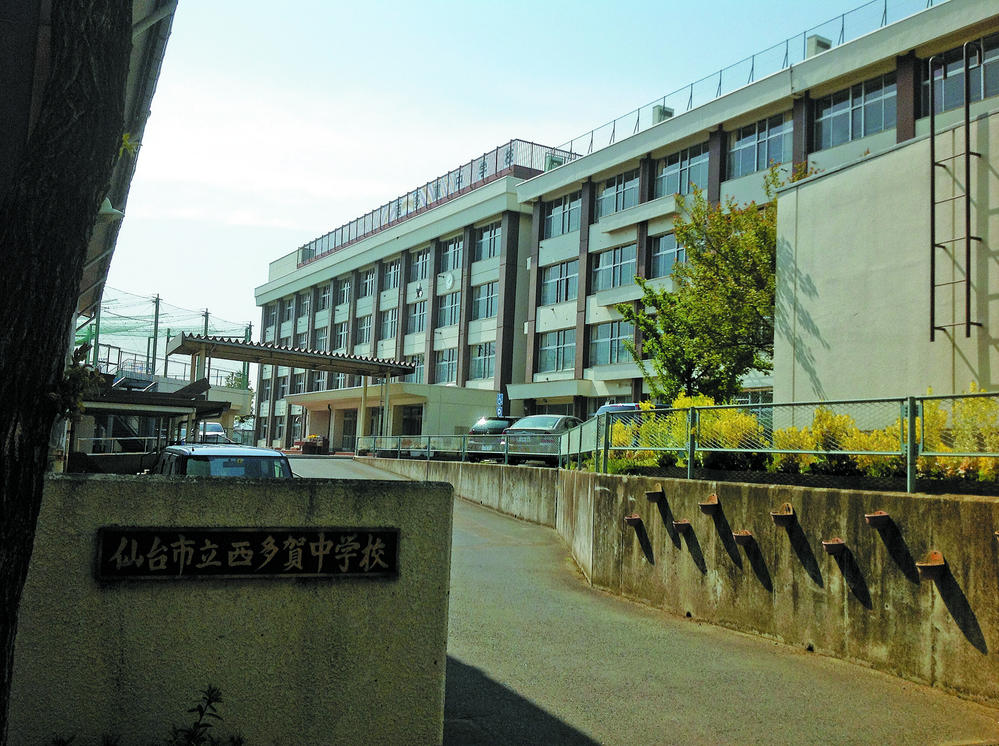 1800m to Sendai Municipal Nishitaga junior high school
仙台市立西多賀中学校まで1800m
Location
|















