New Homes » Tohoku » Miyagi Prefecture » Sendai Taihaku Ku
 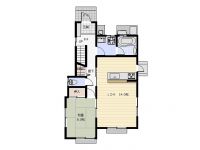
| | Sendai, Miyagi Prefecture Taihaku Ku 宮城県仙台市太白区 |
| Subway Namboku "Atago Bridge" walk 19 minutes 地下鉄南北線「愛宕橋」歩19分 |
| ■ Launched in popular Mukaiyama! All-electric EcoCute adopted! ■人気の向山に新発売!オール電化エコキュート採用! |
| ■ primary school ・ Junior high school ・ Good living environment shopping facilities at close range ■ All-electric EcoCute adopted !! ■小学校・中学校・ショッピング施設が至近距離で住環境良好■オール電化エコキュート採用!! |
Features pickup 特徴ピックアップ | | Pre-ground survey / Year Available / Parking two Allowed / Land 50 square meters or more / Super close / It is close to the city / System kitchen / All room storage / Around traffic fewer / Japanese-style room / garden / Washbasin with shower / Face-to-face kitchen / Barrier-free / Toilet 2 places / Bathroom 1 tsubo or more / 2-story / Southeast direction / South balcony / Double-glazing / Warm water washing toilet seat / Underfloor Storage / The window in the bathroom / TV monitor interphone / Leafy residential area / Urban neighborhood / IH cooking heater / All room 6 tatami mats or more / All-electric / All rooms are two-sided lighting / Located on a hill 地盤調査済 /年内入居可 /駐車2台可 /土地50坪以上 /スーパーが近い /市街地が近い /システムキッチン /全居室収納 /周辺交通量少なめ /和室 /庭 /シャワー付洗面台 /対面式キッチン /バリアフリー /トイレ2ヶ所 /浴室1坪以上 /2階建 /東南向き /南面バルコニー /複層ガラス /温水洗浄便座 /床下収納 /浴室に窓 /TVモニタ付インターホン /緑豊かな住宅地 /都市近郊 /IHクッキングヒーター /全居室6畳以上 /オール電化 /全室2面採光 /高台に立地 | Price 価格 | | 23.4 million yen 2340万円 | Floor plan 間取り | | 4LDK 4LDK | Units sold 販売戸数 | | 1 units 1戸 | Total units 総戸数 | | 2 units 2戸 | Land area 土地面積 | | 165.77 sq m (registration) 165.77m2(登記) | Building area 建物面積 | | 102.96 sq m 102.96m2 | Driveway burden-road 私道負担・道路 | | Share equity 19 sq m × (1 / 4), Northwest 4.2m width (contact the road width 12.1m) 共有持分19m2×(1/4)、北西4.2m幅(接道幅12.1m) | Completion date 完成時期(築年月) | | November 2013 2013年11月 | Address 住所 | | Sendai, Miyagi Prefecture Taihaku Ku Mukaiyama 3 宮城県仙台市太白区向山3 | Traffic 交通 | | Subway Namboku "Atago Bridge" walk 19 minutes 地下鉄南北線「愛宕橋」歩19分
| Related links 関連リンク | | [Related Sites of this company] 【この会社の関連サイト】 | Person in charge 担当者より | | [Regarding this property.] New release !! to highly convenient Mukaiyama All-electric EcoCute adopted All two buildings with a nice planted 栽計 image. 【この物件について】利便性の高い向山に新発売!! オール電化エコキュート採用 素敵な植栽計画のある全2棟です。 | Contact お問い合せ先 | | (Co.) plus one TEL: 0800-602-5606 [Toll free] mobile phone ・ Also available from PHS
Caller ID is not notified
Please contact the "saw SUUMO (Sumo)"
If it does not lead, If the real estate company (株)プラスワンTEL:0800-602-5606【通話料無料】携帯電話・PHSからもご利用いただけます
発信者番号は通知されません
「SUUMO(スーモ)を見た」と問い合わせください
つながらない方、不動産会社の方は
| Building coverage, floor area ratio 建ぺい率・容積率 | | 60% ・ 200% 60%・200% | Time residents 入居時期 | | Immediate available 即入居可 | Land of the right form 土地の権利形態 | | Ownership 所有権 | Structure and method of construction 構造・工法 | | Wooden 2-story (framing method) 木造2階建(軸組工法) | Construction 施工 | | (Co.) plus one home (株)プラスワンホーム | Use district 用途地域 | | Two mid-high, Two dwellings 2種中高、2種住居 | Other limitations その他制限事項 | | Residential land development construction regulation area, Height district, Scenic zone, Ordinances protect the clear stream of Hirose River: water conservation areas 宅地造成工事規制区域、高度地区、風致地区、広瀬川の清流を守る条例:水質保全区域 | Overview and notices その他概要・特記事項 | | Facilities: Public Water Supply, This sewage, All-electric, Building confirmation number: No. H25 confirmation architecture Miyagi Kenju No. 02176, Parking: car space 設備:公営水道、本下水、オール電化、建築確認番号:第H25確認建築宮城建住02176号、駐車場:カースペース | Company profile 会社概要 | | <Mediation> Miyagi Governor (4) Article 004 240 issue (stock) plus one Yubinbango981-0902 Sendai, Miyagi Prefecture, Aoba-ku, Kitane 1-1-37 SS building the third floor <仲介>宮城県知事(4)第004240号(株)プラスワン〒981-0902 宮城県仙台市青葉区北根1-1-37 SSビル3階 |
Local appearance photo現地外観写真 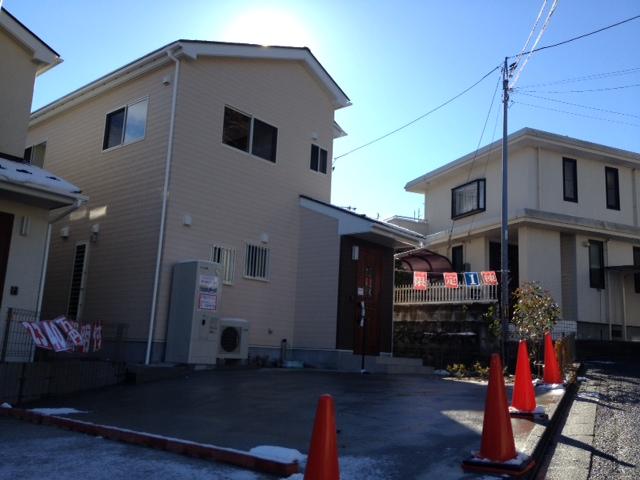 appearance
外観
Floor plan間取り図 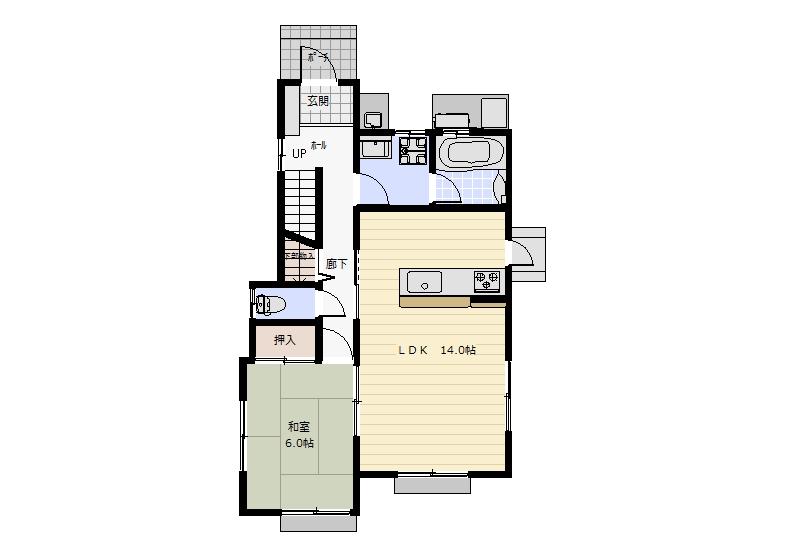 23.4 million yen, 4LDK, Land area 165.77 sq m , Building area 102.96 sq m 1 floor
2340万円、4LDK、土地面積165.77m2、建物面積102.96m2 1階
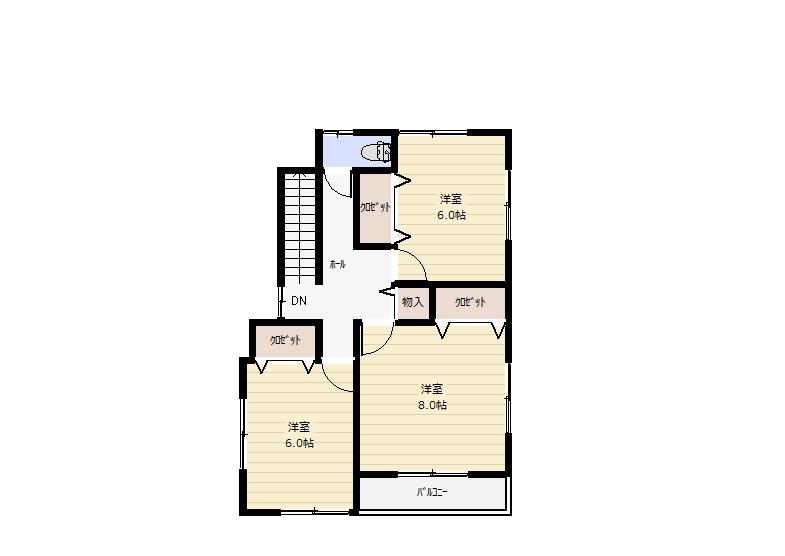 23.4 million yen, 4LDK, Land area 165.77 sq m , Building area 102.96 sq m 2 floor
2340万円、4LDK、土地面積165.77m2、建物面積102.96m2 2階
Livingリビング 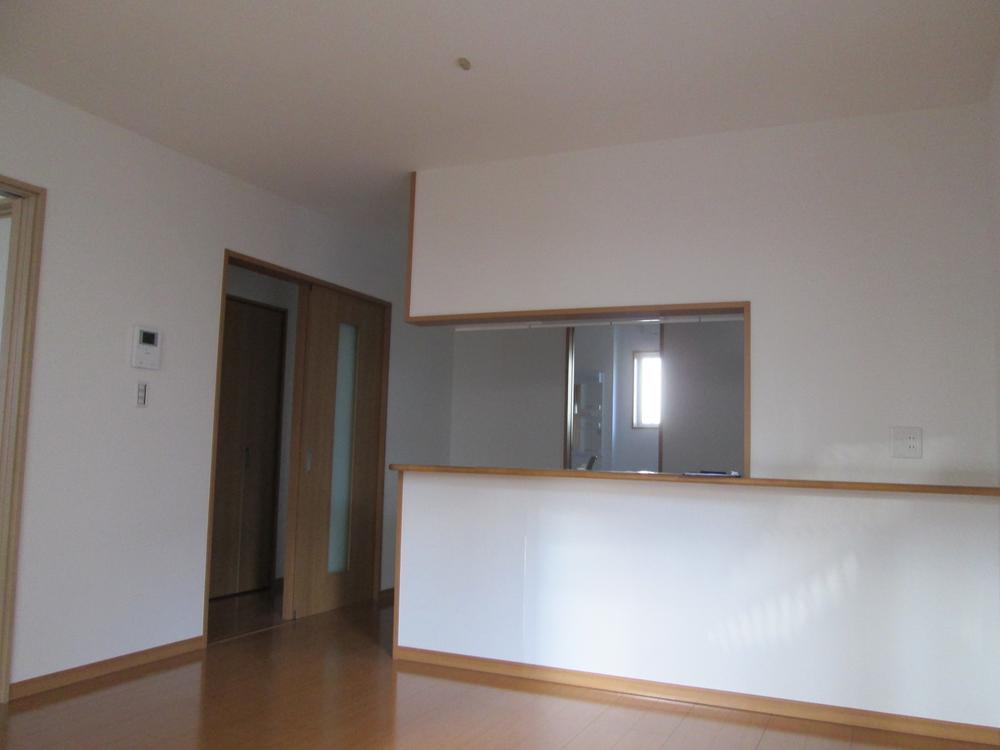 Spacious is the living-dining
広々リビングダイニングです
Bathroom浴室 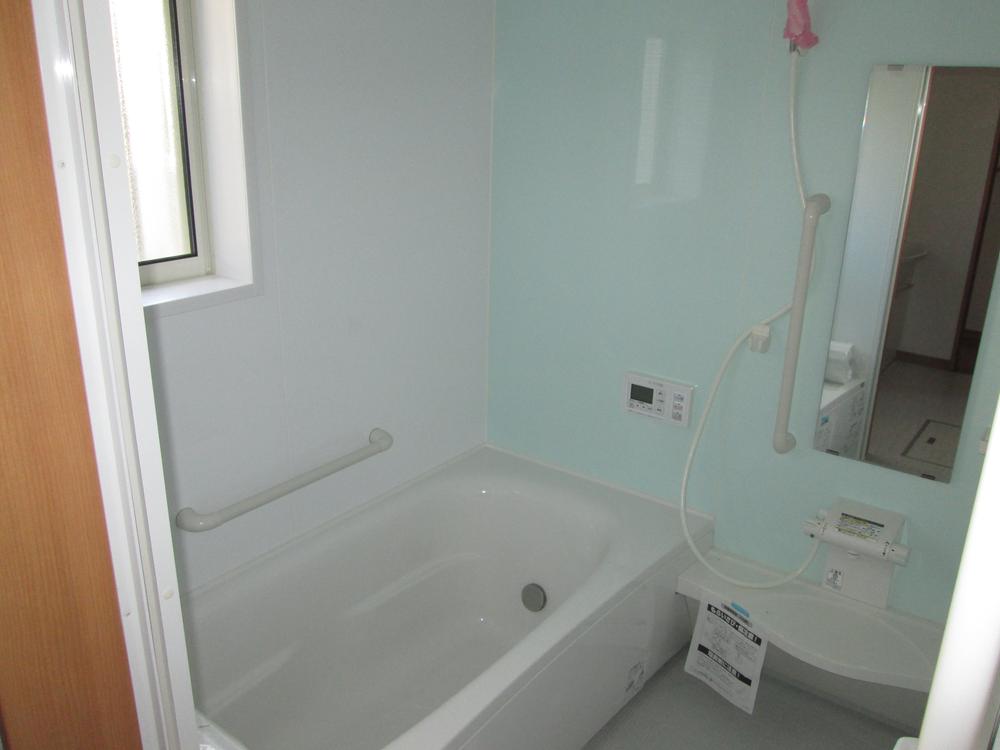 It is with basin counter to leisurely bath large mirror of 1 pyeong size.
1坪サイズのゆったり浴槽大きい鏡に洗面カウンター付きです。
Kitchenキッチン 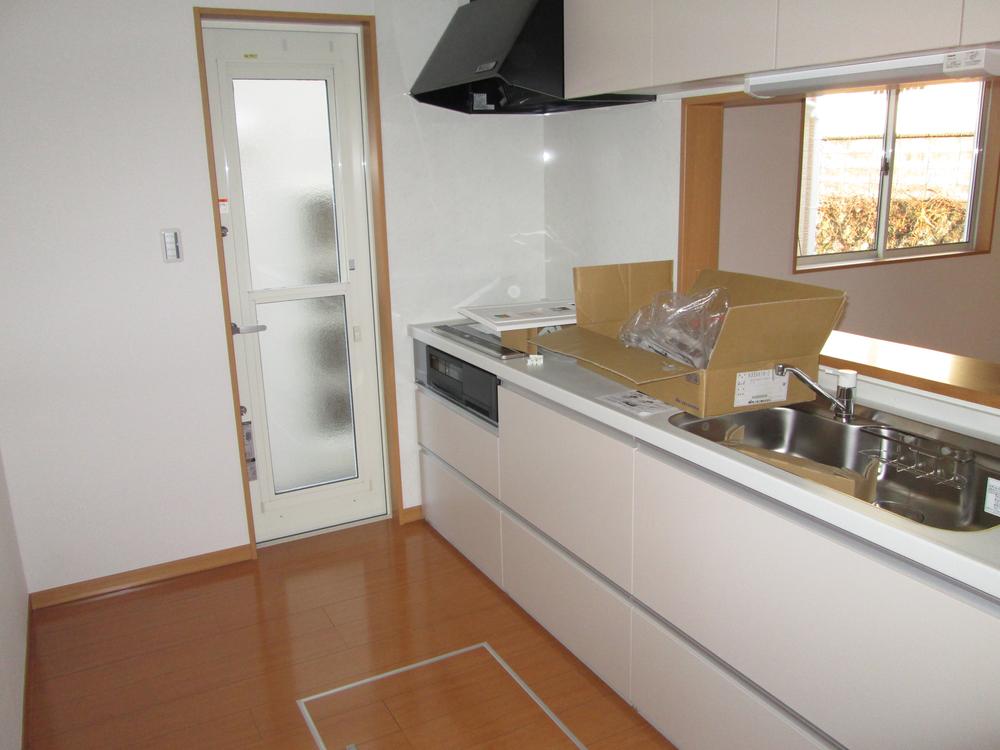 Armoire hanging in IH cooking heater & All slide storage! It is also equipped with under-floor storage
IHクッキングヒータ&オールスライド収納で吊戸棚付き!床下収納も完備してます
Non-living roomリビング以外の居室 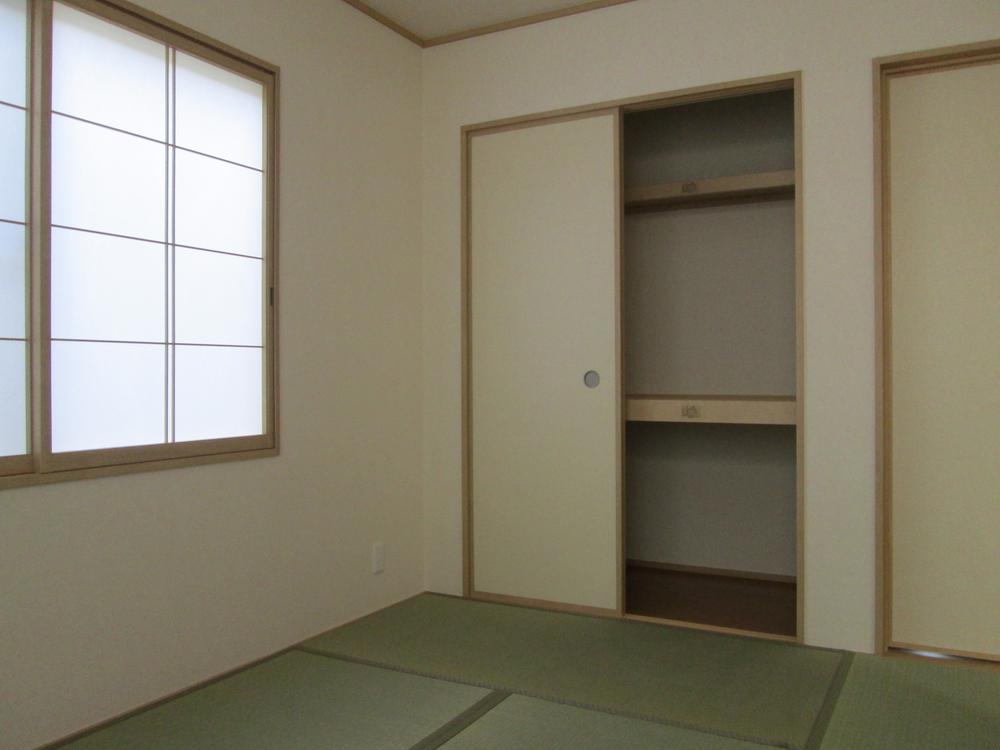 Living is a Japanese-style room adjacent to the
リビングと隣接した和室です
Entrance玄関 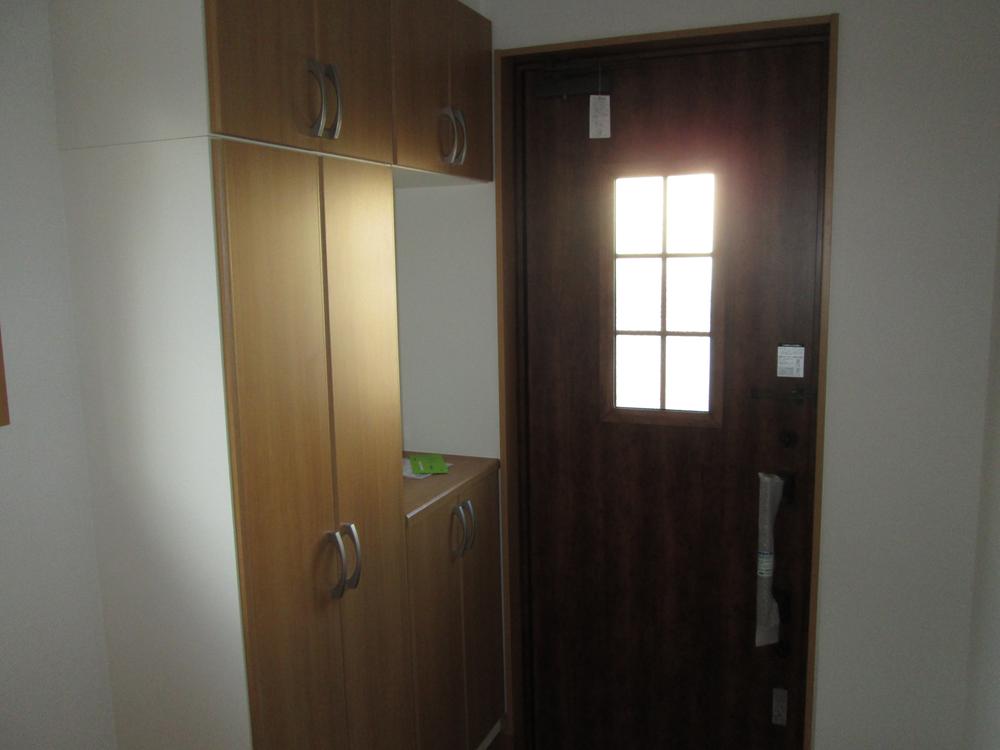 Shoe storage pat !! in Akarimado with a thermal insulation is door U-shaped shoe box
明かり窓付きの断熱ドアですコの字型のシューズボックスで靴収納もバッチリ!!
Wash basin, toilet洗面台・洗面所 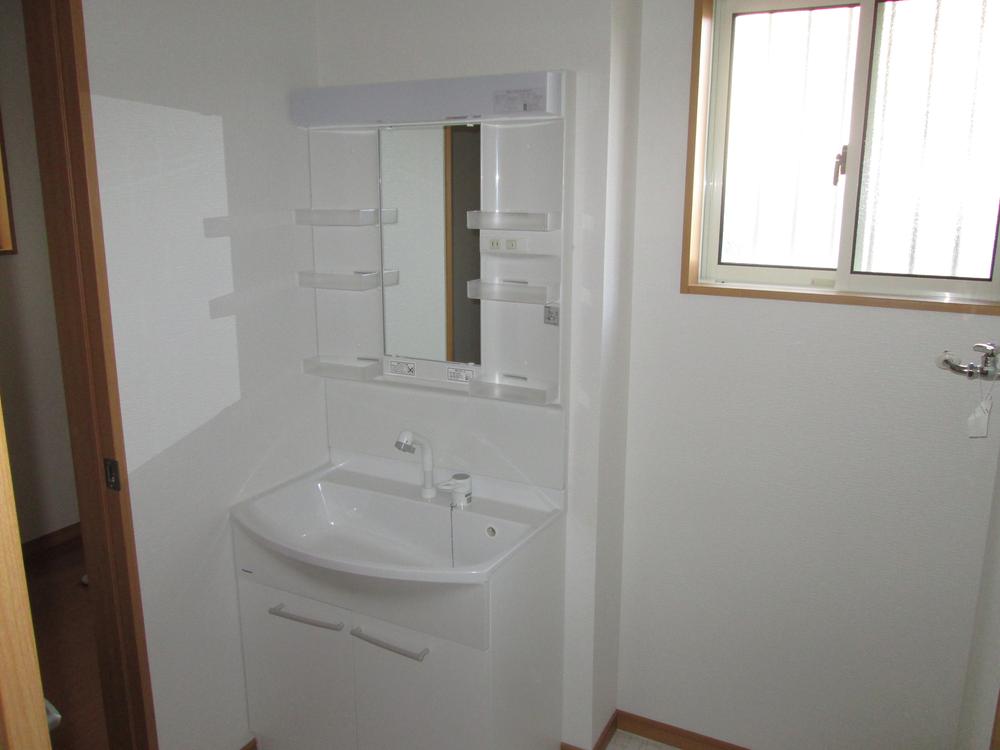 It is a vanity with a shower faucet.
シャワー水栓付きの洗面化粧台です。
Toiletトイレ 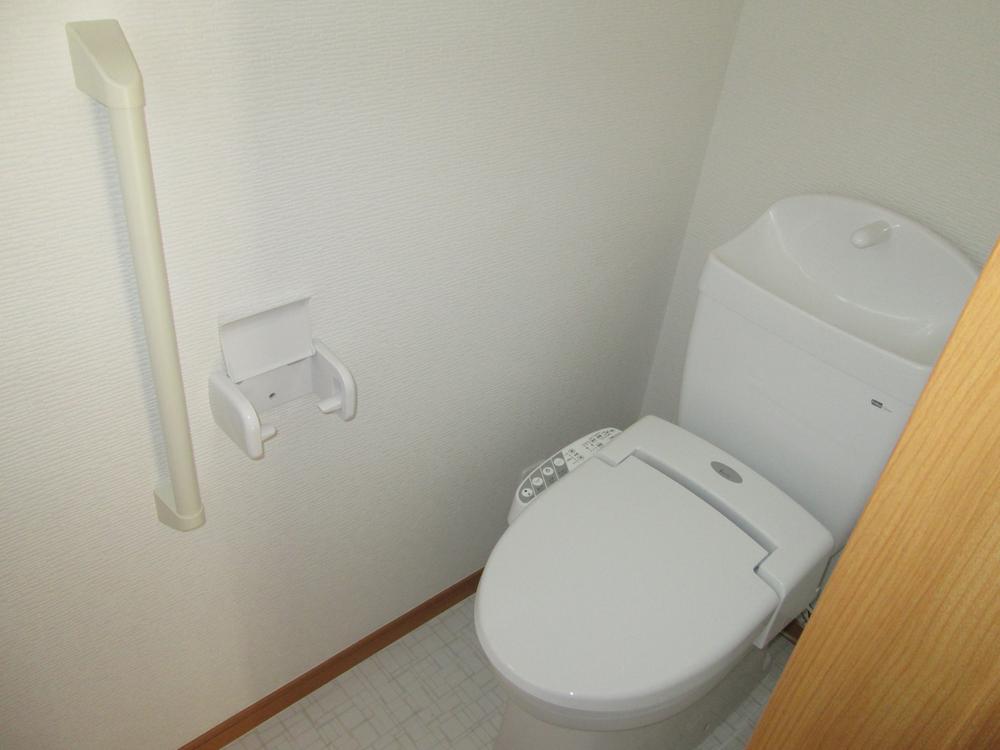 1 ・ The second floor is a toilet hot water cleaning function toilet seat and with a handrail
1・2階トイレ完備温水洗浄機能付き便座と手すり付きです
Same specifications photos (Other introspection)同仕様写真(その他内観) 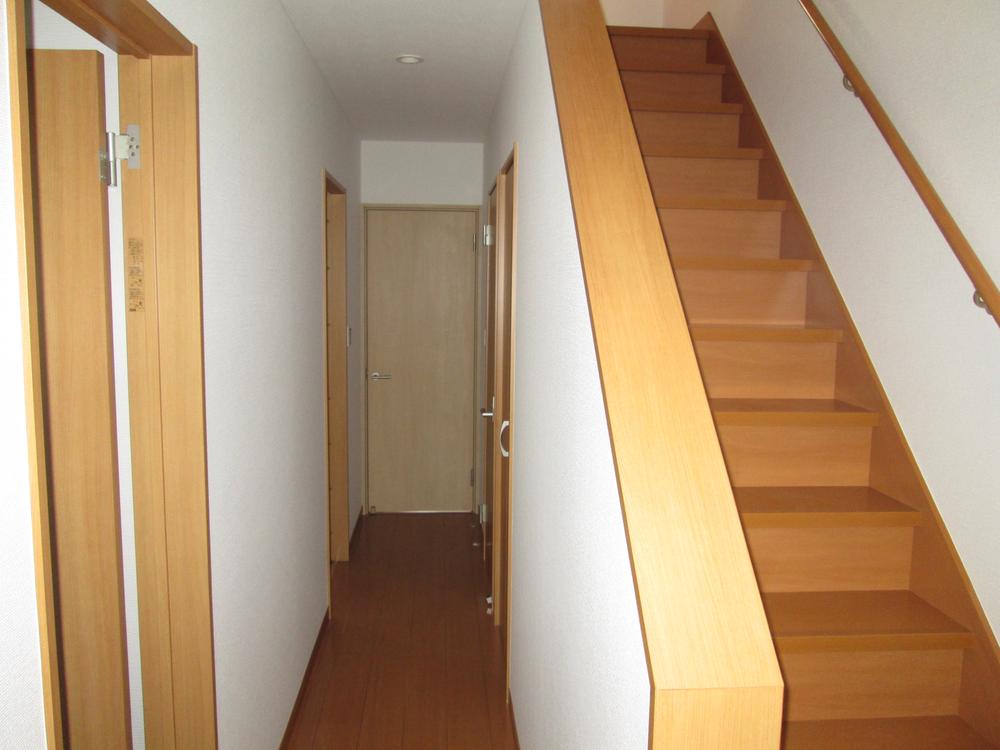 Good with storage user-friendly in the entrance hall
玄関ホールには使い勝手の良い収納付き
Non-living roomリビング以外の居室 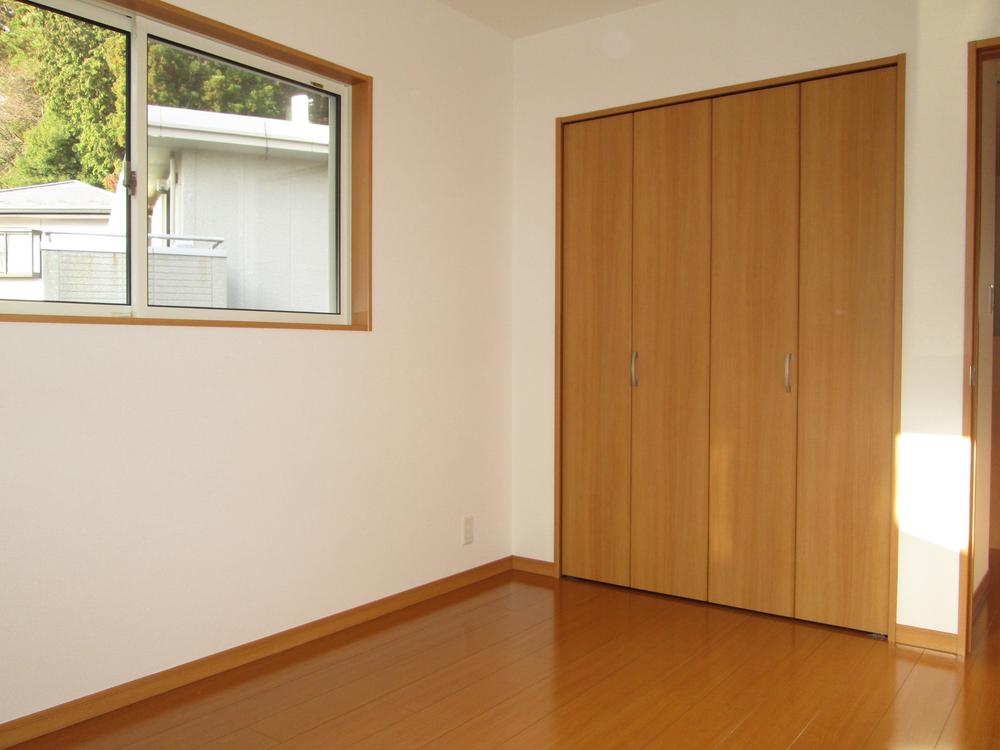 It is with storage of Western-style
収納付きの洋室です
Location
| 












