New Homes » Tohoku » Miyagi Prefecture » Sendai Taihaku Ku
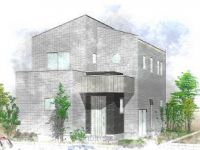 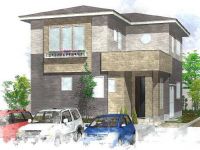
| | Sendai, Miyagi Prefecture Taihaku Ku 宮城県仙台市太白区 |
| Subway Namboku "Nagamachiminami" bus 12 Bunmiya交 bus walk 6 minutes 地下鉄南北線「長町南」バス12分宮交バス歩6分 |
| ■ Clear of the site 60 square meters or more ■ All-Electric (IH, Eco Cute) ■ Dishwasher, With bathroom dryer ■ゆとりの敷地60坪以上■オール電化(IH,エコキュート)■食器洗浄機、浴室乾燥機付 |
Features pickup 特徴ピックアップ | | Super close / It is close to the city / System kitchen / Bathroom Dryer / Yang per good / All room storage / A quiet residential area / Washbasin with shower / Face-to-face kitchen / Toilet 2 places / Bathroom 1 tsubo or more / 2-story / South balcony / Double-glazing / Otobasu / Warm water washing toilet seat / Nantei / The window in the bathroom / TV monitor interphone / Mu front building / Wood deck / IH cooking heater / Dish washing dryer / Walk-in closet / All room 6 tatami mats or more / All-electric スーパーが近い /市街地が近い /システムキッチン /浴室乾燥機 /陽当り良好 /全居室収納 /閑静な住宅地 /シャワー付洗面台 /対面式キッチン /トイレ2ヶ所 /浴室1坪以上 /2階建 /南面バルコニー /複層ガラス /オートバス /温水洗浄便座 /南庭 /浴室に窓 /TVモニタ付インターホン /前面棟無 /ウッドデッキ /IHクッキングヒーター /食器洗乾燥機 /ウォークインクロゼット /全居室6畳以上 /オール電化 | Property name 物件名 | | Ueno Mountain 1-chome newly built single-family 上野山1丁目新築戸建 | Price 価格 | | 33,800,000 yen ~ 34,300,000 yen 3380万円 ~ 3430万円 | Floor plan 間取り | | 4LDK 4LDK | Units sold 販売戸数 | | 3 units 3戸 | Total units 総戸数 | | 3 units 3戸 | Land area 土地面積 | | 198.88 sq m ~ 203.9 sq m (60.16 tsubo ~ 61.67 tsubo) (Registration) 198.88m2 ~ 203.9m2(60.16坪 ~ 61.67坪)(登記) | Building area 建物面積 | | 115.51 sq m ~ 115.92 sq m (34.94 tsubo ~ 35.06 tsubo) (Registration) 115.51m2 ~ 115.92m2(34.94坪 ~ 35.06坪)(登記) | Driveway burden-road 私道負担・道路 | | Public road about 7.29m 公道約7.29m | Completion date 完成時期(築年月) | | March 2014 early schedule 2014年3月上旬予定 | Address 住所 | | Sendai, Miyagi Prefecture Taihaku Ku Ueno Mountain 1 宮城県仙台市太白区上野山1 | Traffic 交通 | | Subway Namboku "Nagamachiminami" bus 12 Bunmiya交 bus walk 6 minutes 地下鉄南北線「長町南」バス12分宮交バス歩6分
| Contact お問い合せ先 | | Higashiju housing Co., Ltd. Head Office TEL: 0800-603-1430 [Toll free] mobile phone ・ Also available from PHS
Caller ID is not notified
Please contact the "saw SUUMO (Sumo)"
If it does not lead, If the real estate company 東住ハウジング(株)本社TEL:0800-603-1430【通話料無料】携帯電話・PHSからもご利用いただけます
発信者番号は通知されません
「SUUMO(スーモ)を見た」と問い合わせください
つながらない方、不動産会社の方は
| Most price range 最多価格帯 | | 33 million yen (2 units) 3300万円台(2戸) | Building coverage, floor area ratio 建ぺい率・容積率 | | Building coverage: 50%, Volume ratio: 80% 建ぺい率:50%、容積率:80% | Time residents 入居時期 | | March 2014 in late schedule 2014年3月下旬予定 | Land of the right form 土地の権利形態 | | Ownership 所有権 | Structure and method of construction 構造・工法 | | Wooden 2-story (framing method) 木造2階建(軸組工法) | Construction 施工 | | Co., Ltd. Home terrier Yu 株式会社ホームテリアユー | Use district 用途地域 | | One low-rise 1種低層 | Land category 地目 | | Residential land 宅地 | Other limitations その他制限事項 | | Residential land development construction regulation area, Height district, Outdoor Advertisement Ordinance: prohibited area 宅地造成工事規制区域、高度地区、屋外広告物条例:禁止地域 | Overview and notices その他概要・特記事項 | | Building confirmation number: No. ERI13049281 other 建築確認番号:第ERI13049281号他 | Company profile 会社概要 | | <Mediation> Miyagi Governor (7) Higashiju housing (Ltd.) headquarters Yubinbango982-0014 Sendai, Miyagi Prefecture Taihaku Ku No. 003486 Onoda 1-6-11 <仲介>宮城県知事(7)第003486号東住ハウジング(株)本社〒982-0014 宮城県仙台市太白区大野田1-6-11 |
Rendering (appearance)完成予想図(外観) 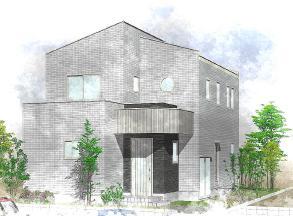 (1 Building) Rendering
(1号棟)完成予想図
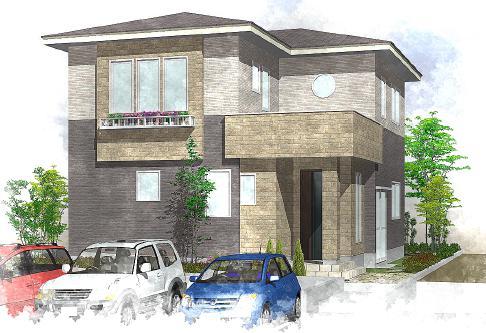 (Building 2) Rendering
(2号棟)完成予想図
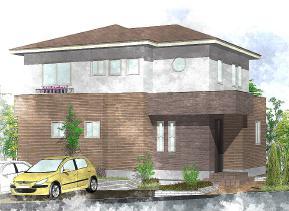 (3 Building) Rendering
(3号棟)完成予想図
Floor plan間取り図 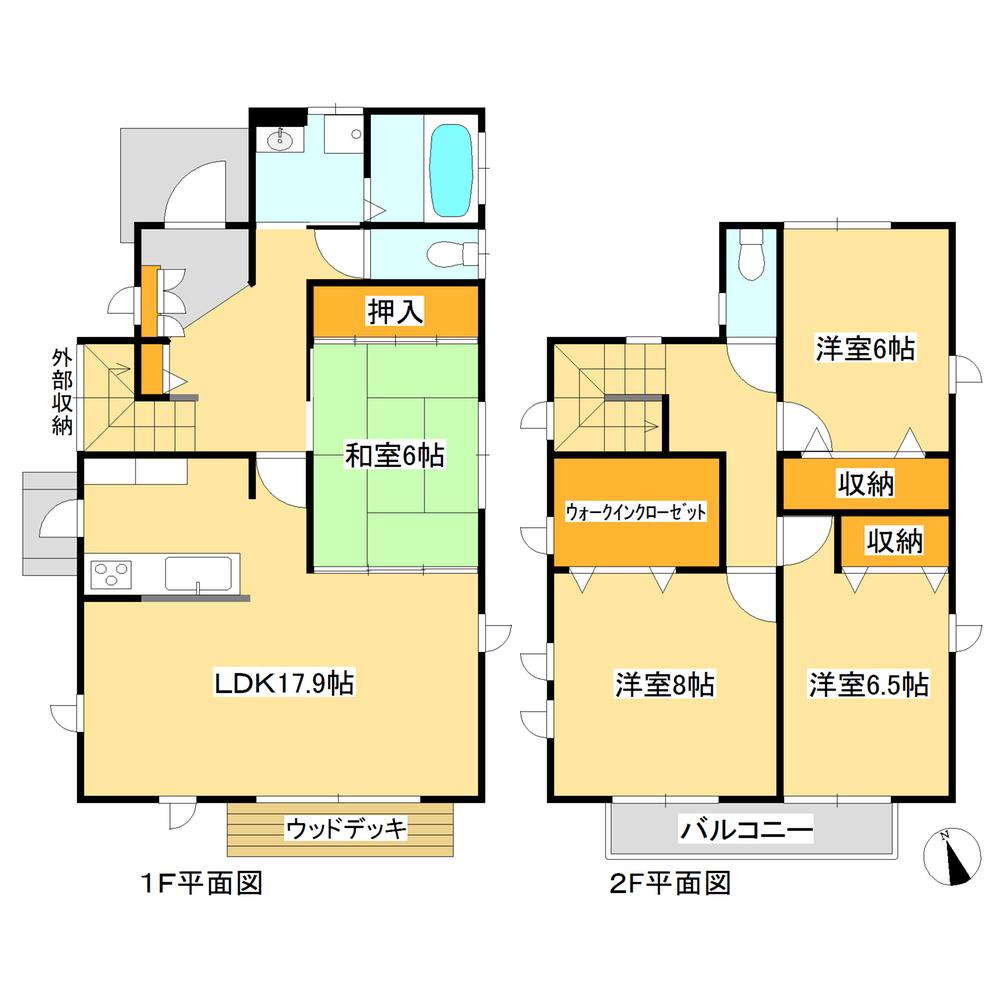 (1 Building), Price 33,800,000 yen, 4LDK, Land area 199.32 sq m , Building area 115.92 sq m
(1号棟)、価格3380万円、4LDK、土地面積199.32m2、建物面積115.92m2
Local appearance photo現地外観写真 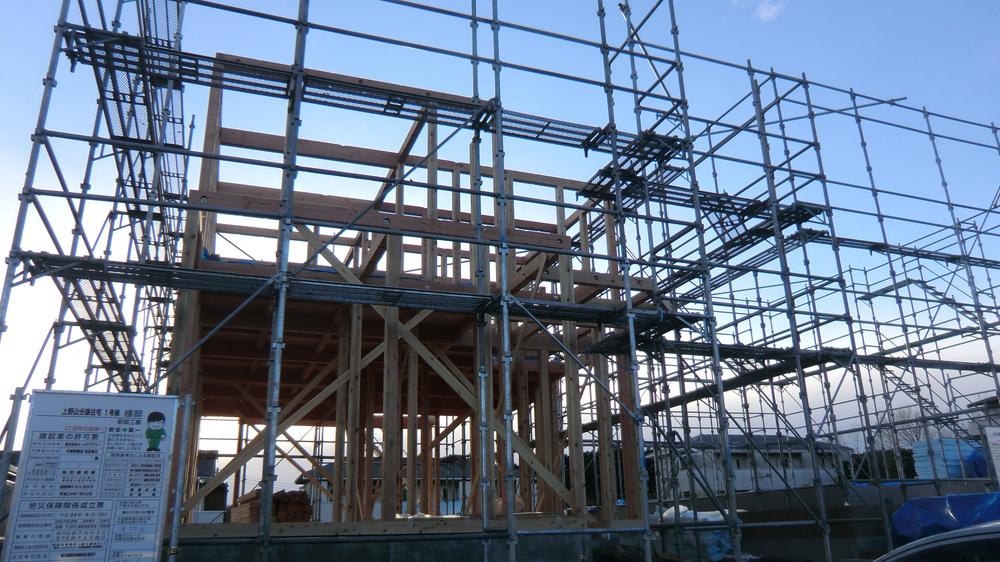 Local (December 13, 2013) Shooting
現地(2013年12月13日)撮影
Local photos, including front road前面道路含む現地写真 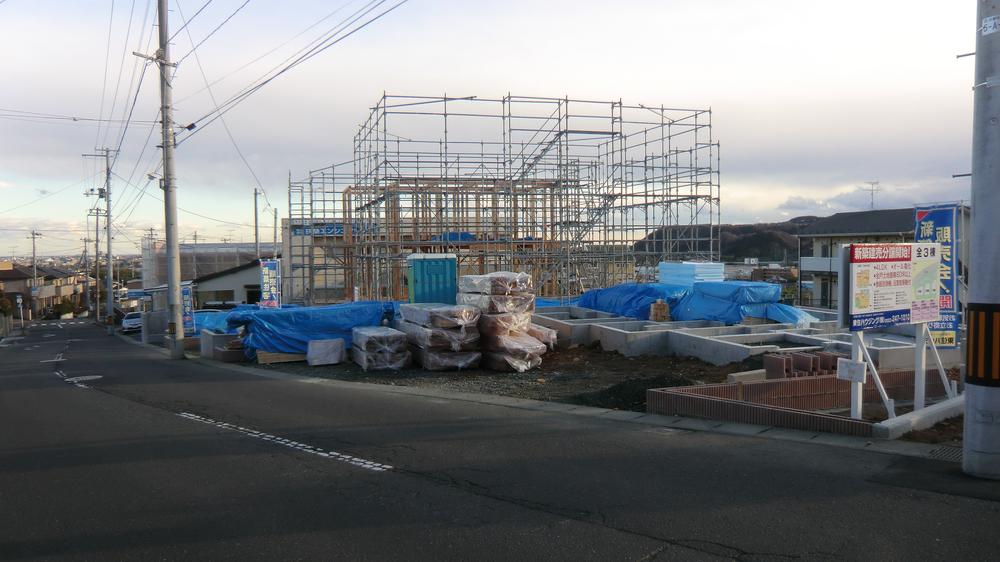 Local (December 13, 2013) Shooting
現地(2013年12月13日)撮影
Primary school小学校 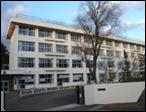 Uenosan until elementary school 540m
上野山小学校まで540m
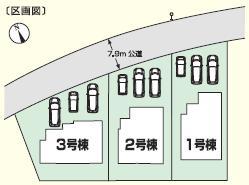 The entire compartment Figure
全体区画図
Floor plan間取り図 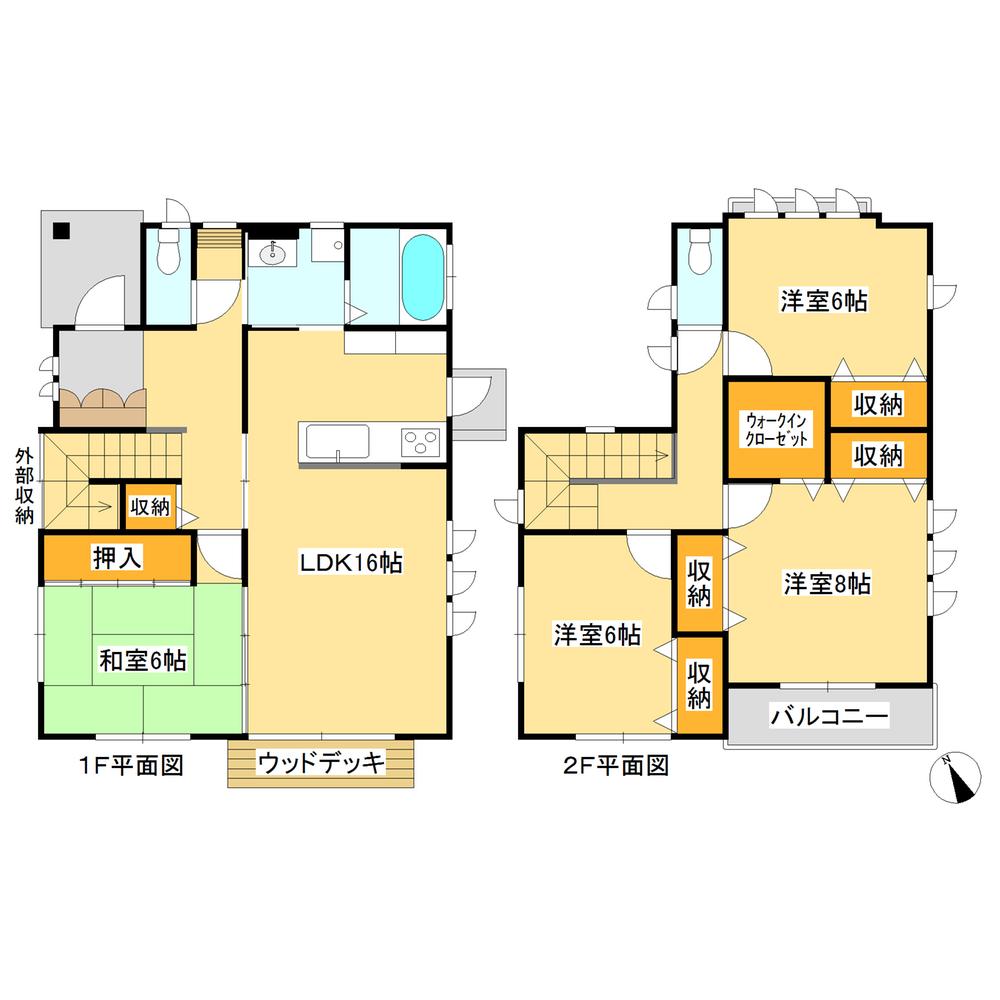 (Building 2), Price 33,800,000 yen, 4LDK, Land area 198.88 sq m , Building area 115.65 sq m
(2号棟)、価格3380万円、4LDK、土地面積198.88m2、建物面積115.65m2
Local photos, including front road前面道路含む現地写真 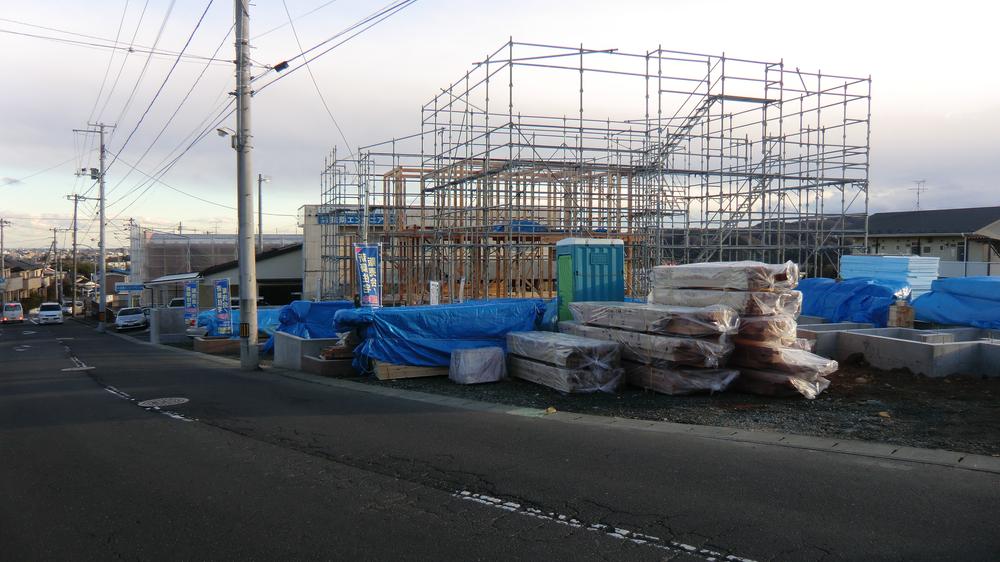 Local (December 13, 2013) Shooting
現地(2013年12月13日)撮影
Junior high school中学校 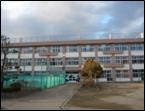 1000m to Yamada Junior High School
山田中学校まで1000m
Floor plan間取り図 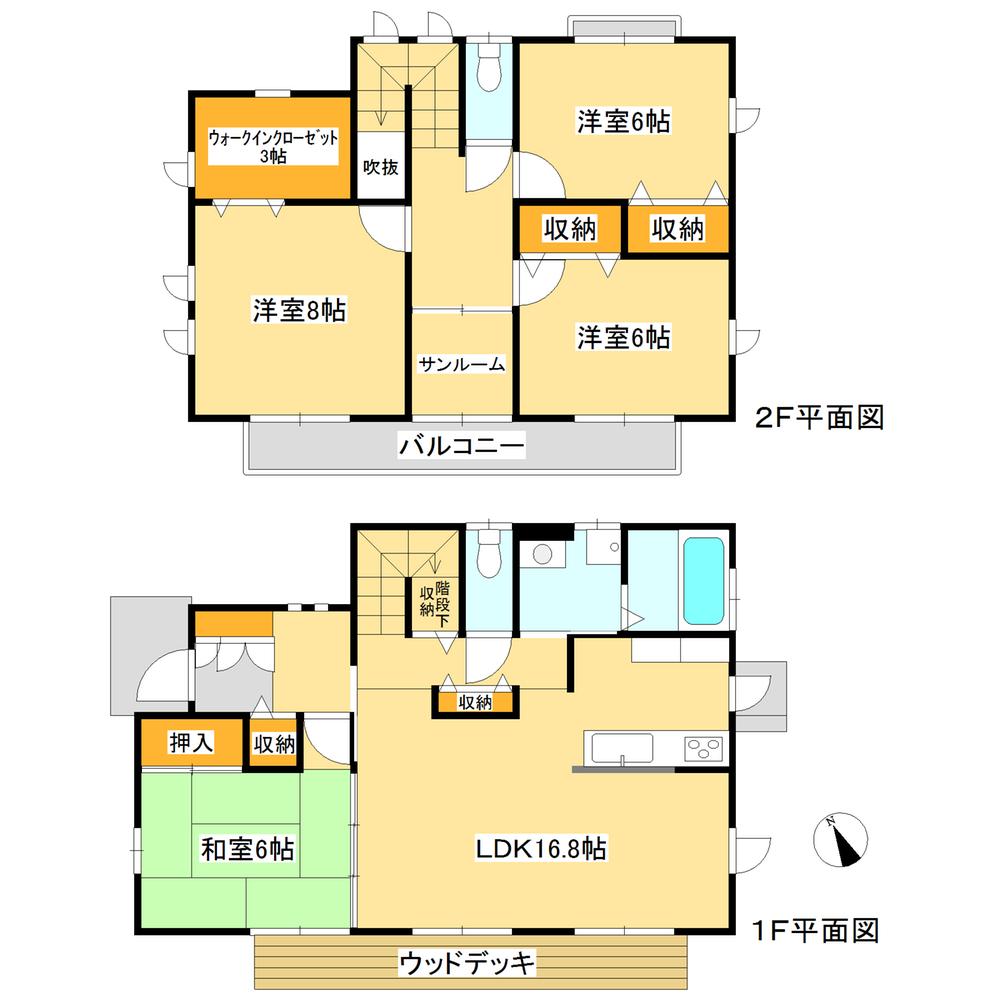 (3 Building), Price 34,300,000 yen, 4LDK, Land area 203.9 sq m , Building area 115.51 sq m
(3号棟)、価格3430万円、4LDK、土地面積203.9m2、建物面積115.51m2
Local photos, including front road前面道路含む現地写真 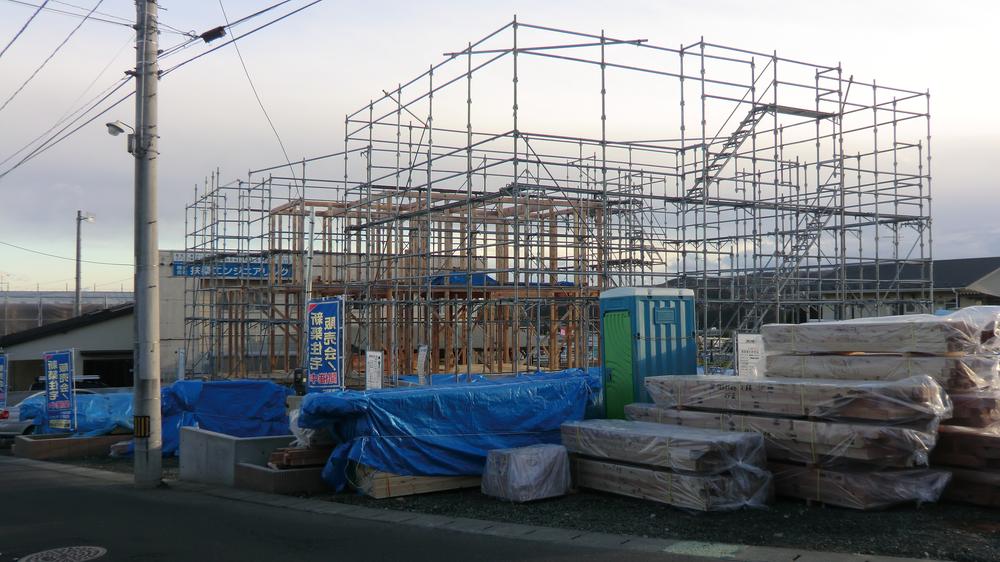 Local (December 13, 2013) Shooting
現地(2013年12月13日)撮影
Kindergarten ・ Nursery幼稚園・保育園 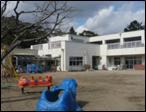 380m to Ueno Mountain nursery
上野山保育所まで380m
Shopping centreショッピングセンター 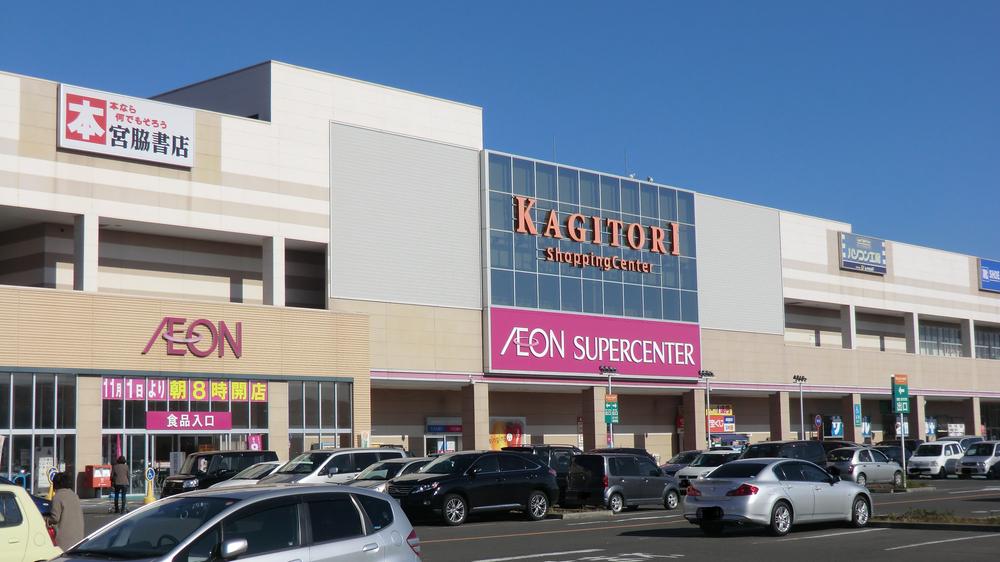 740m until ion Super Center
イオンスーパーセンターまで740m
Post office郵便局 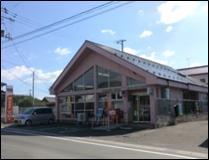 Kagitori 430m until the post office
鈎取郵便局まで430m
Other Environmental Photoその他環境写真 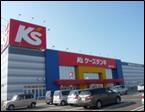 Until K's Denki 910m
ケーズデンキまで910m
Location
|


















