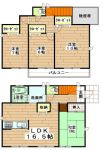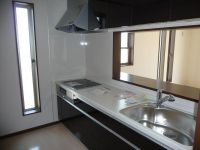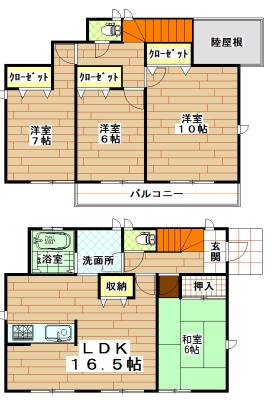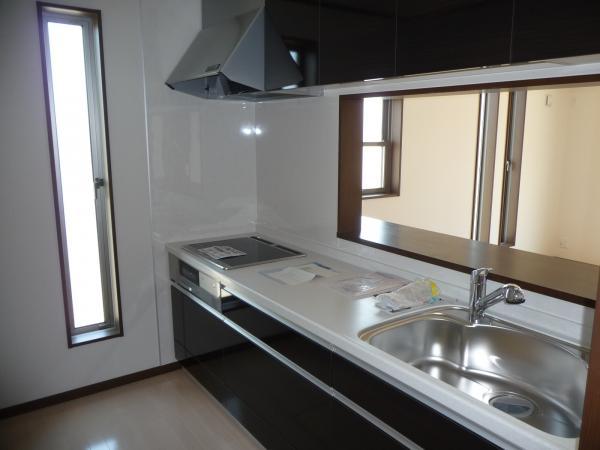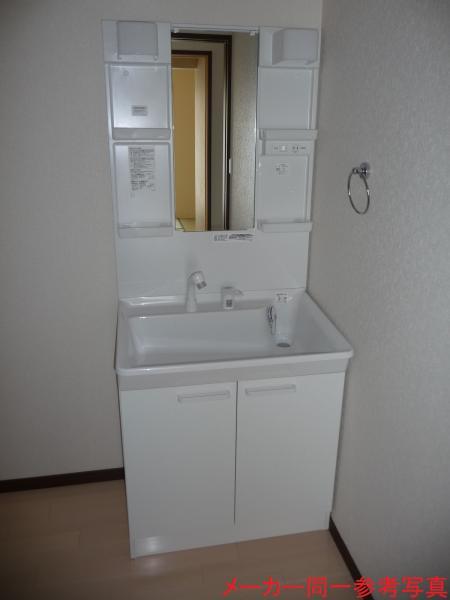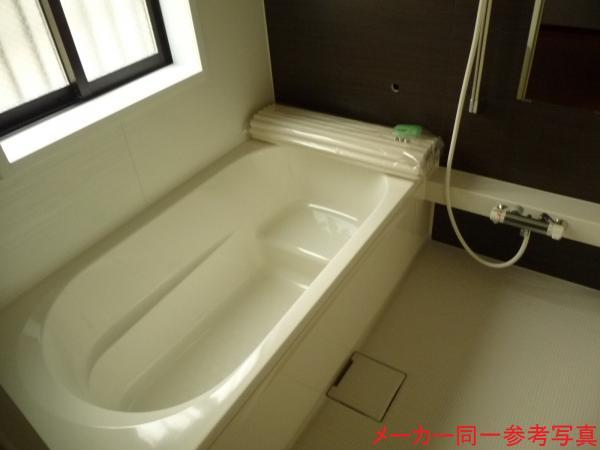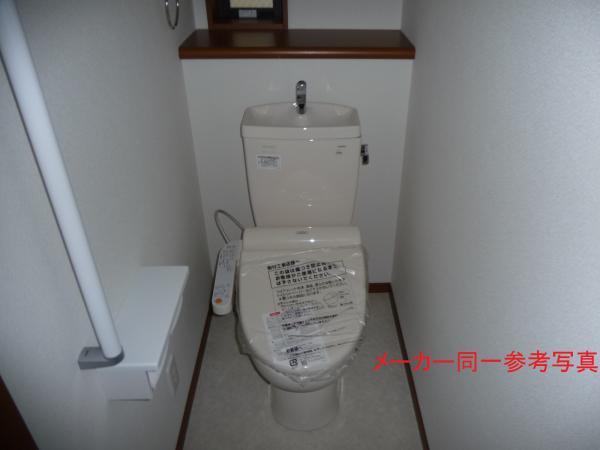|
|
Sendai, Miyagi Prefecture Taihaku Ku
宮城県仙台市太白区
|
|
JR Tohoku Line "Taishido" walk 12 minutes
JR東北本線「太子堂」歩12分
|
|
All-electric homes appeared to Taihaku Ku Suwa-cho! JR Tohoku Line "Taishido" imposing sales start in 12 minutes within prime location walk to the station!
太白区諏訪町にオール電化住宅が登場! JR東北本線「太子堂」駅まで徒歩12分圏内好立地な場所に堂々販売開始!
|
|
Unpublished Property number Yes. Do not rush! Carefully! Help the fun homebuyers taking advantage of the network of its founding 43 years.
未公開物件多数有。焦らず!じっくり!創業43年のネットワークをいかし楽しい住宅購入をお手伝いします。
|
Features pickup 特徴ピックアップ | | Parking two Allowed / Super close / System kitchen / Yang per good / Siemens south road / LDK15 tatami mats or more / Corner lot / Washbasin with shower / Face-to-face kitchen / Toilet 2 places / 2-story / South balcony / Warm water washing toilet seat / TV monitor interphone / IH cooking heater / Flat terrain 駐車2台可 /スーパーが近い /システムキッチン /陽当り良好 /南側道路面す /LDK15畳以上 /角地 /シャワー付洗面台 /対面式キッチン /トイレ2ヶ所 /2階建 /南面バルコニー /温水洗浄便座 /TVモニタ付インターホン /IHクッキングヒーター /平坦地 |
Price 価格 | | 38,800,000 yen 3880万円 |
Floor plan 間取り | | 4LDK 4LDK |
Units sold 販売戸数 | | 1 units 1戸 |
Total units 総戸数 | | 3 units 3戸 |
Land area 土地面積 | | 150.46 sq m (measured) 150.46m2(実測) |
Building area 建物面積 | | 106.41 sq m (measured) 106.41m2(実測) |
Driveway burden-road 私道負担・道路 | | Nothing, East 13.9m width, South 4m width 無、東13.9m幅、南4m幅 |
Completion date 完成時期(築年月) | | January 2014 2014年1月 |
Address 住所 | | Sendai, Miyagi Prefecture Taihaku Ku Suwa-cho 宮城県仙台市太白区諏訪町 |
Traffic 交通 | | JR Tohoku Line "Taishido" walk 12 minutes JR東北本線「太子堂」歩12分
|
Contact お問い合せ先 | | TEL: 0800-808-5139 [Toll free] mobile phone ・ Also available from PHS
Caller ID is not notified
Please contact the "saw SUUMO (Sumo)"
If it does not lead, If the real estate company TEL:0800-808-5139【通話料無料】携帯電話・PHSからもご利用いただけます
発信者番号は通知されません
「SUUMO(スーモ)を見た」と問い合わせください
つながらない方、不動産会社の方は
|
Building coverage, floor area ratio 建ぺい率・容積率 | | 60% ・ 200% 60%・200% |
Time residents 入居時期 | | Consultation 相談 |
Land of the right form 土地の権利形態 | | Ownership 所有権 |
Structure and method of construction 構造・工法 | | Wooden 2-story 木造2階建 |
Use district 用途地域 | | Two dwellings 2種住居 |
Other limitations その他制限事項 | | Unpublished Property number Yes. Do not rush! Carefully! Help the fun homebuyers taking advantage of the network of its founding 43 years. 未公開物件多数有。焦らず!じっくり!創業43年のネットワークをいかし楽しい住宅購入をお手伝いします。 |
Overview and notices その他概要・特記事項 | | Facilities: Public Water Supply, This sewage, Building confirmation number: No. H25 confirmation architecture Miyagi Kenju No. 02058, Parking: car space 設備:公営水道、本下水、建築確認番号:第H25確認建築宮城建住02058号、駐車場:カースペース |
Company profile 会社概要 | | <Mediation> Minister of Land, Infrastructure and Transport (11) Article 001961 No. Tokai Housing Corporation Izumi Chuo Branch Yubinbango981-3133 Sendai, Miyagi Prefecture Izumi-ku, Izumi Chuo 3-37-9 <仲介>国土交通大臣(11)第001961号東海住宅(株)泉中央支店〒981-3133 宮城県仙台市泉区泉中央3-37-9 |
