New Homes » Tohoku » Miyagi Prefecture » Sendai Taihaku Ku
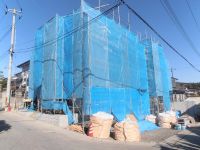 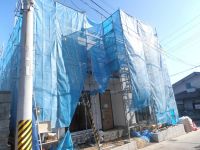
| | Sendai, Miyagi Prefecture Taihaku Ku 宮城県仙台市太白区 |
| Subway Namboku "Nagamachiminami" bus 11 Bunmiya交 bus "Kagitori 3-chome" walk 2 minutes 地下鉄南北線「長町南」バス11分宮交バス『鈎取3丁目』歩2分 |
| ◆ Completed before per You can see the model house of the same specification ◆ We will guide you in fact the local, Please check the surrounding environment ◆ Yagiyamaminami elementary school ・ Nishitaga junior high school ◆完成前につき同仕様のモデルハウスをご覧いただけます◆実際に現地をご案内いたしますので、周辺環境をお確かめ下さい◆八木山南小学校・西多賀中学校 |
| ● face-to-face kitchen the entire LD overlooking ☆ Deepens the time of the family ● bright living ● spacious bathroom on a clear day enters plenty of day from the large windows, In south balcony slowly try to heal tired and the sitz bath was refreshing because I want to live ... enhancement of the storage facility ● spacious ●, I laundry is Jose a lot ●LD全体が見渡せる対面式キッチン☆家族の時間が深まる●晴れた日には大きな窓からたっぷりの日が入る明るいリビング●広々浴室、ゆっくり半身浴をして疲れを癒してみては●スッキリと暮らしたいから…充実の収納設備●広々とした南面バルコニーで、洗濯物がたくさん干せますね |
Features pickup 特徴ピックアップ | | Measures to conserve energy / Corresponding to the flat-35S / Airtight high insulated houses / Pre-ground survey / Parking two Allowed / Energy-saving water heaters / Facing south / System kitchen / Bathroom Dryer / Yang per good / All room storage / Siemens south road / A quiet residential area / Around traffic fewer / Corner lot / Japanese-style room / Shaping land / garden / Washbasin with shower / Face-to-face kitchen / Toilet 2 places / Bathroom 1 tsubo or more / 2-story / South balcony / Double-glazing / Zenshitsuminami direction / Warm water washing toilet seat / Underfloor Storage / The window in the bathroom / TV monitor interphone / High-function toilet / Leafy residential area / Mu front building / Ventilation good / Water filter / Storeroom / All rooms are two-sided lighting / Maintained sidewalk 省エネルギー対策 /フラット35Sに対応 /高気密高断熱住宅 /地盤調査済 /駐車2台可 /省エネ給湯器 /南向き /システムキッチン /浴室乾燥機 /陽当り良好 /全居室収納 /南側道路面す /閑静な住宅地 /周辺交通量少なめ /角地 /和室 /整形地 /庭 /シャワー付洗面台 /対面式キッチン /トイレ2ヶ所 /浴室1坪以上 /2階建 /南面バルコニー /複層ガラス /全室南向き /温水洗浄便座 /床下収納 /浴室に窓 /TVモニタ付インターホン /高機能トイレ /緑豊かな住宅地 /前面棟無 /通風良好 /浄水器 /納戸 /全室2面採光 /整備された歩道 | Event information イベント情報 | | ◆ ◆ Completed before each so you can see the model house of the same specification, Please feel free to [0120-81-3046] Until, Please contact us ◆ ◆ ●● weekdays, On the day there at any time possible guidance ●● ◆◆完成前につき同仕様のモデルハウスをご覧いただけますので、どうぞお気軽に【0120-81-3046】まで、お問い合わせください◆◆●●平日、当日いつでもご案内が可能でございます●● | Price 価格 | | 20,900,000 yen ・ 25,900,000 yen 2090万円・2590万円 | Floor plan 間取り | | 4LDK ・ 4LDK + S (storeroom) 4LDK・4LDK+S(納戸) | Units sold 販売戸数 | | 2 units 2戸 | Total units 総戸数 | | 2 units 2戸 | Land area 土地面積 | | 133.11 sq m ・ 133.12 sq m (40.26 tsubo ・ 40.26 square meters) 133.11m2・133.12m2(40.26坪・40.26坪) | Building area 建物面積 | | 93.15 sq m ・ 93.55 sq m (28.17 tsubo ・ 28.29 square meters) 93.15m2・93.55m2(28.17坪・28.29坪) | Driveway burden-road 私道負担・道路 | | Public road south 4.4m, Public road west 4.4m, Asphaltic pavement 公道南側4.4m、公道西側4.4m、アスファルト舗装 | Completion date 完成時期(築年月) | | December 2013 schedule 2013年12月予定 | Address 住所 | | Sendai, Miyagi Prefecture Taihaku Ku Kagitori 3 宮城県仙台市太白区鈎取3 | Traffic 交通 | | Subway Namboku "Nagamachiminami" bus 11 Bunmiya交 bus "Kagitori 3-chome" walk 2 minutes 地下鉄南北線「長町南」バス11分宮交バス『鈎取3丁目』歩2分
| Person in charge 担当者より | | Person in charge of Sunray Home Minami Sendai shop [The timing of the consumption tax hike and housing acquisition] about, Please feel free to contact us also free mortgage consultation even during the implementation! For anyone who is now buy a house, So we become to find helpful content by all means do not hesitate please (^^) 担当者サンレイホーム南仙台店【消費税増税と住宅取得のタイミング】について、お気軽にご相談くださいまた無料住宅ローン相談会も実施中!これから住宅を購入される方にとって、お役に立つ内容になっておりますので是非お気軽にどうぞ(^^) | Contact お問い合せ先 | | TEL: 0800-603-7983 [Toll free] mobile phone ・ Also available from PHS
Caller ID is not notified
Please contact the "saw SUUMO (Sumo)"
If it does not lead, If the real estate company TEL:0800-603-7983【通話料無料】携帯電話・PHSからもご利用いただけます
発信者番号は通知されません
「SUUMO(スーモ)を見た」と問い合わせください
つながらない方、不動産会社の方は
| Building coverage, floor area ratio 建ぺい率・容積率 | | 1 Building: building coverage ratio: 50%, Building 2: building coverage ratio: 60%, Volume ratio: 80% 1号棟:建ぺい率:50%、2号棟:建ぺい率:60%、容積率:80% | Time residents 入居時期 | | Consultation 相談 | Land of the right form 土地の権利形態 | | Ownership 所有権 | Structure and method of construction 構造・工法 | | Wooden 2-story 木造2階建 | Use district 用途地域 | | One low-rise 1種低層 | Overview and notices その他概要・特記事項 | | Contact Person: Sunray Home Minami Sendai shop, Building confirmation number: No. H25SHC112978 other 担当者:サンレイホーム南仙台店、建築確認番号:第H25SHC112978号他 | Company profile 会社概要 | | <Mediation> Miyagi Governor (2) No. 005200 (Ltd.) Sunray home Minami Sendai store Yubinbango981-1106 Sendai, Miyagi Prefecture Taihaku Ku Yagyu 7-2-5 shuttle Plaza F3 101 No. <仲介>宮城県知事(2)第005200号(株)サンレイホーム南仙台店〒981-1106 宮城県仙台市太白区柳生7-2-5 シャトルプラザF3 101号 |
Local photos, including front road前面道路含む現地写真 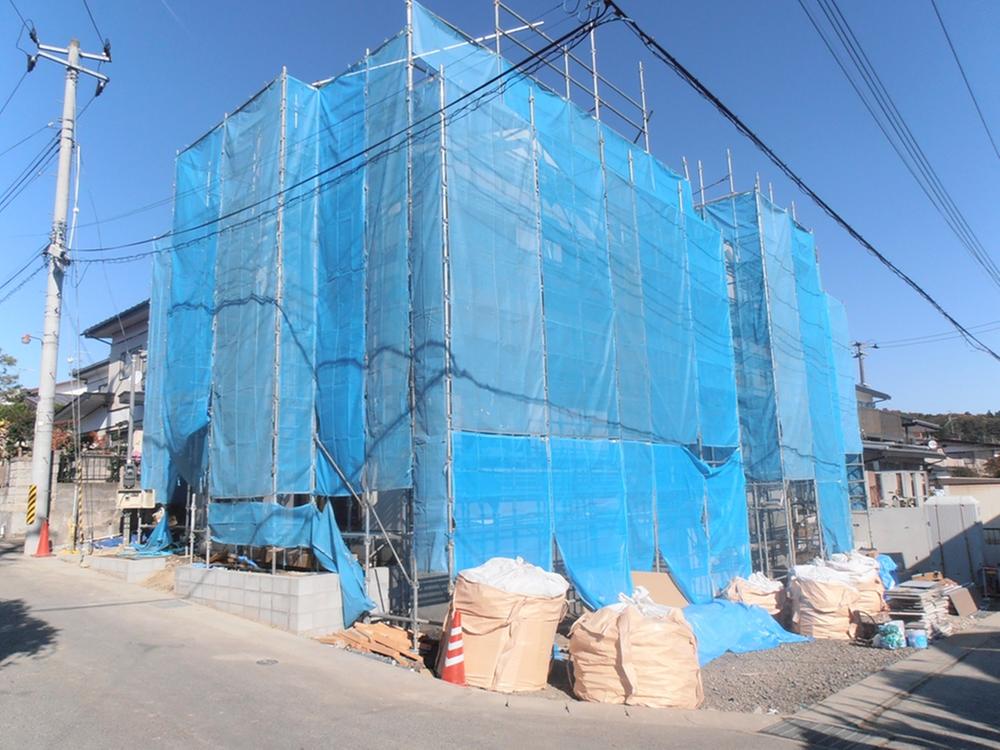 (1) Building: local (November 23, 2013) Shooting
(1)号棟:現地(2013年11月23日)撮影
Local appearance photo現地外観写真 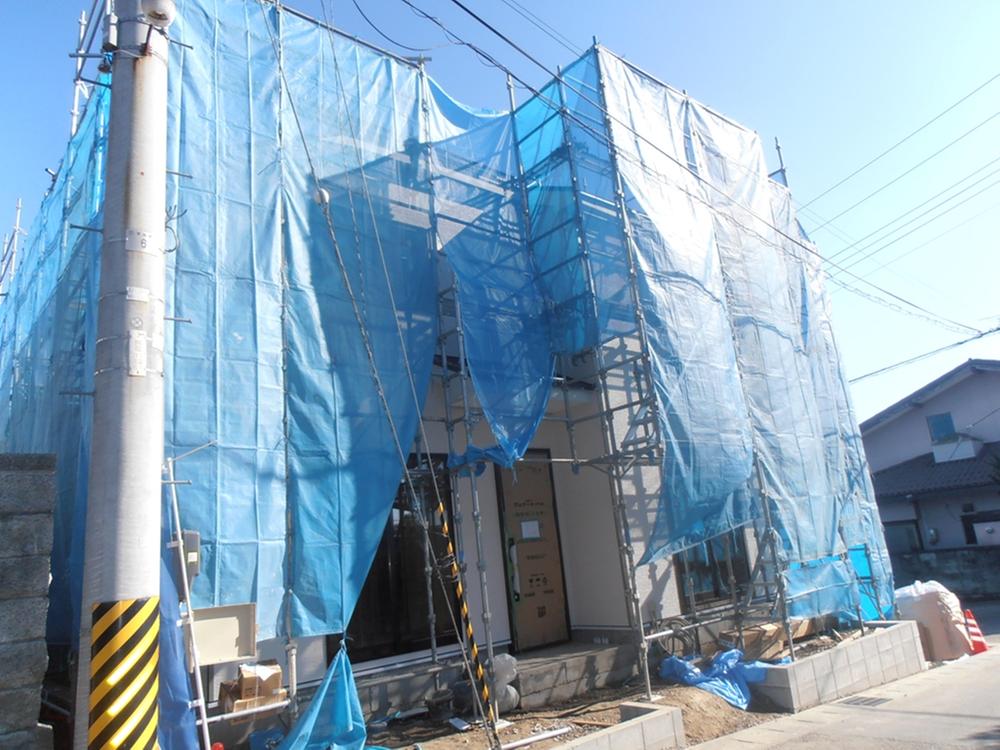 (1) Building: local (November 23, 2013) Shooting
(1)号棟:現地(2013年11月23日)撮影
Local photos, including front road前面道路含む現地写真 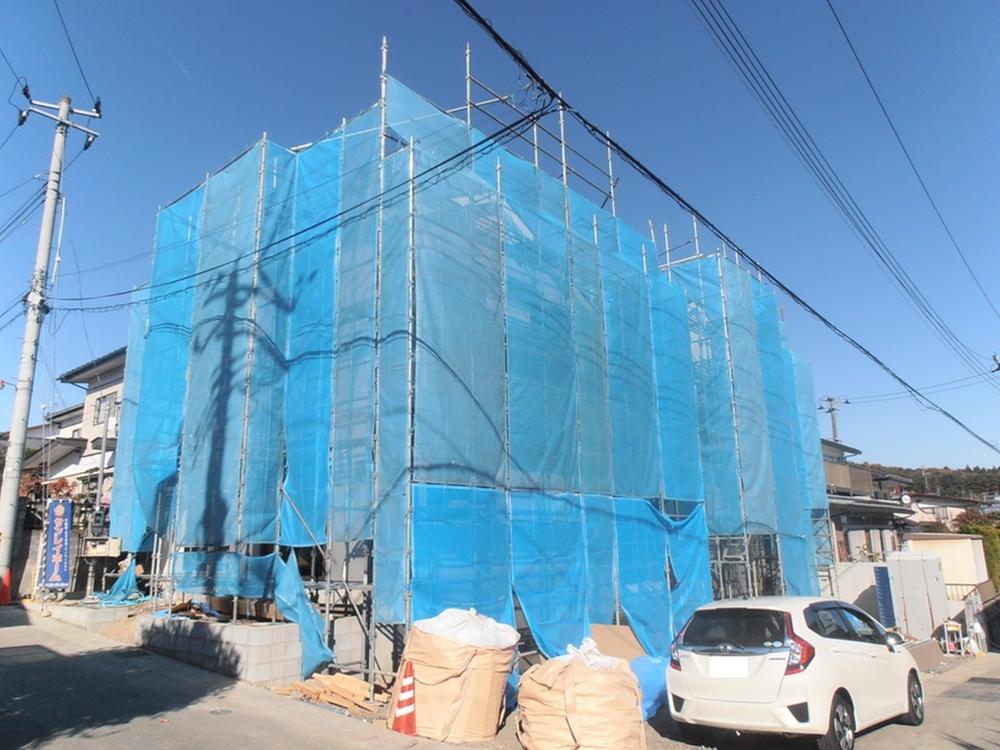 (1) Building: local (November 23, 2013) Shooting
(1)号棟:現地(2013年11月23日)撮影
Floor plan間取り図 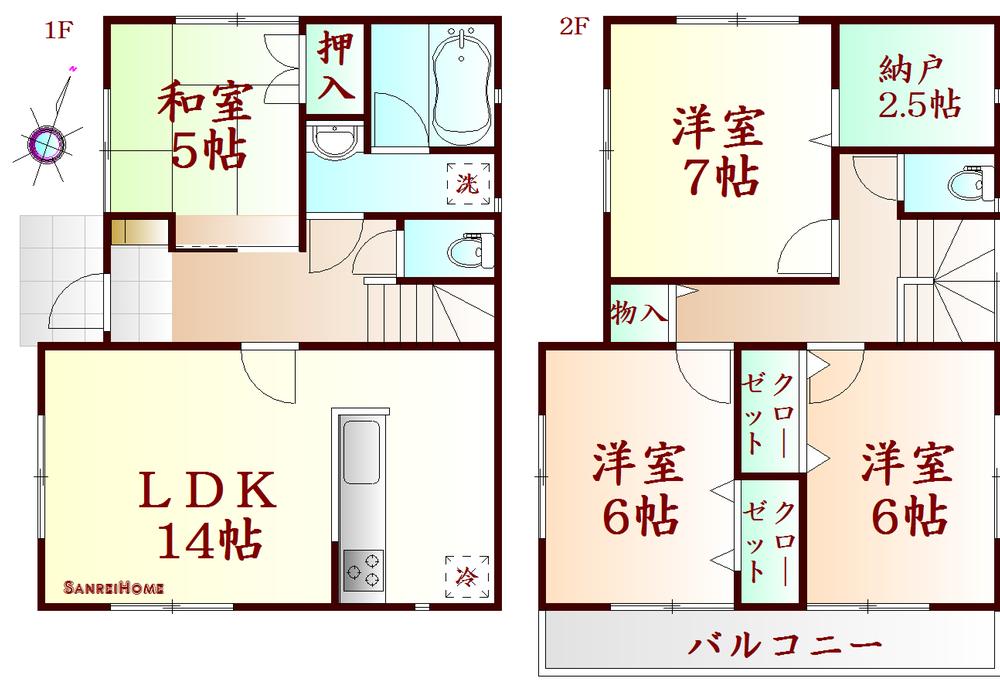 (1 Building), Price 25,900,000 yen, 4LDK+S, Land area 133.11 sq m , Building area 93.55 sq m
(1号棟)、価格2590万円、4LDK+S、土地面積133.11m2、建物面積93.55m2
Local appearance photo現地外観写真 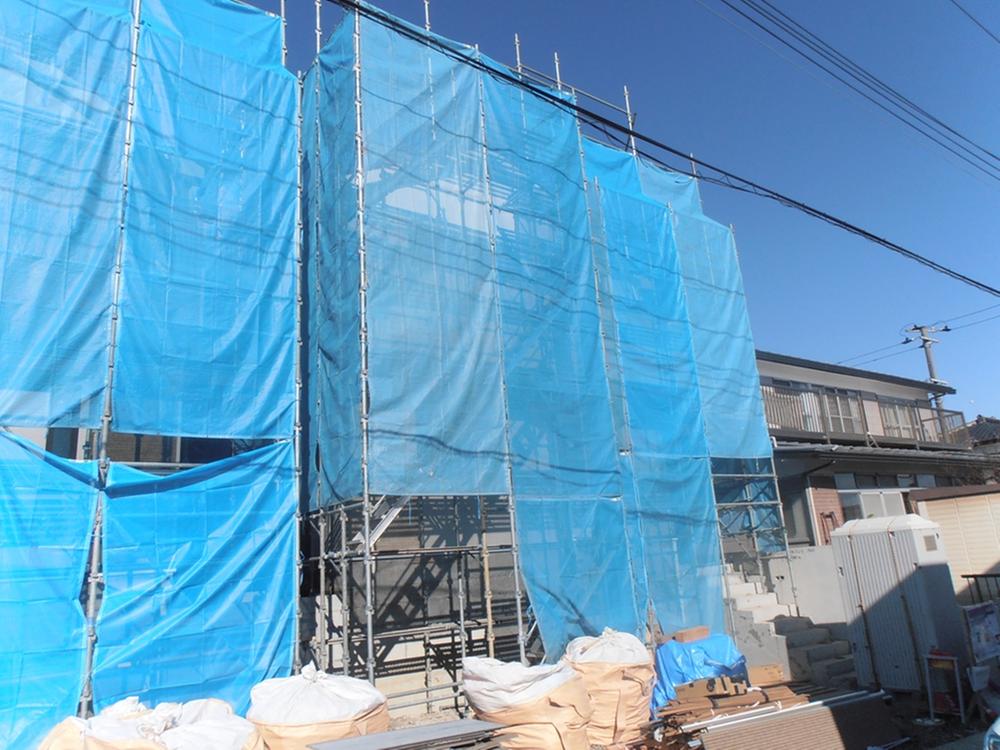 (2) Building: local (November 23, 2013) Shooting
(2)号棟:現地(2013年11月23日)撮影
Livingリビング 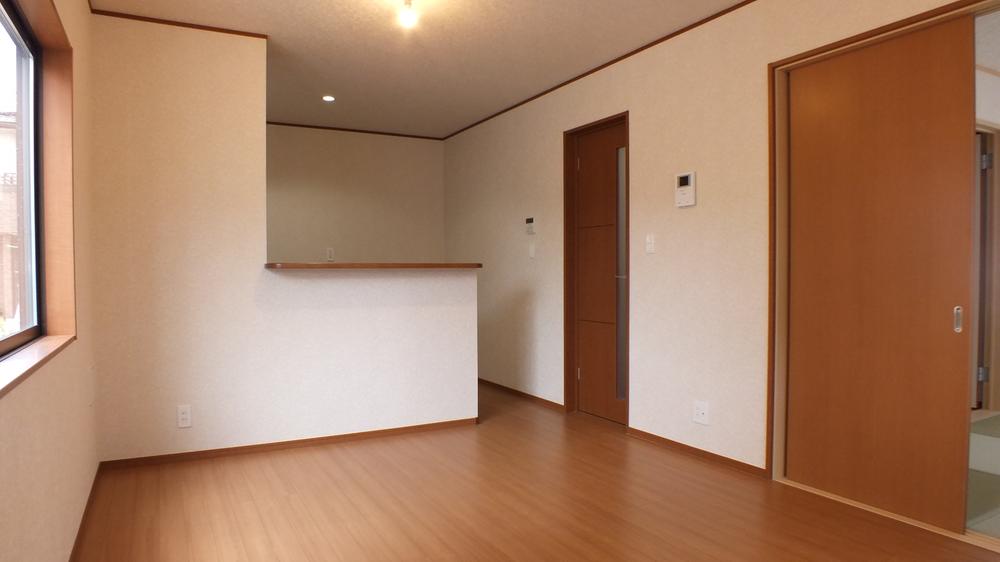 ● same specifications ●
●同仕様●
Bathroom浴室 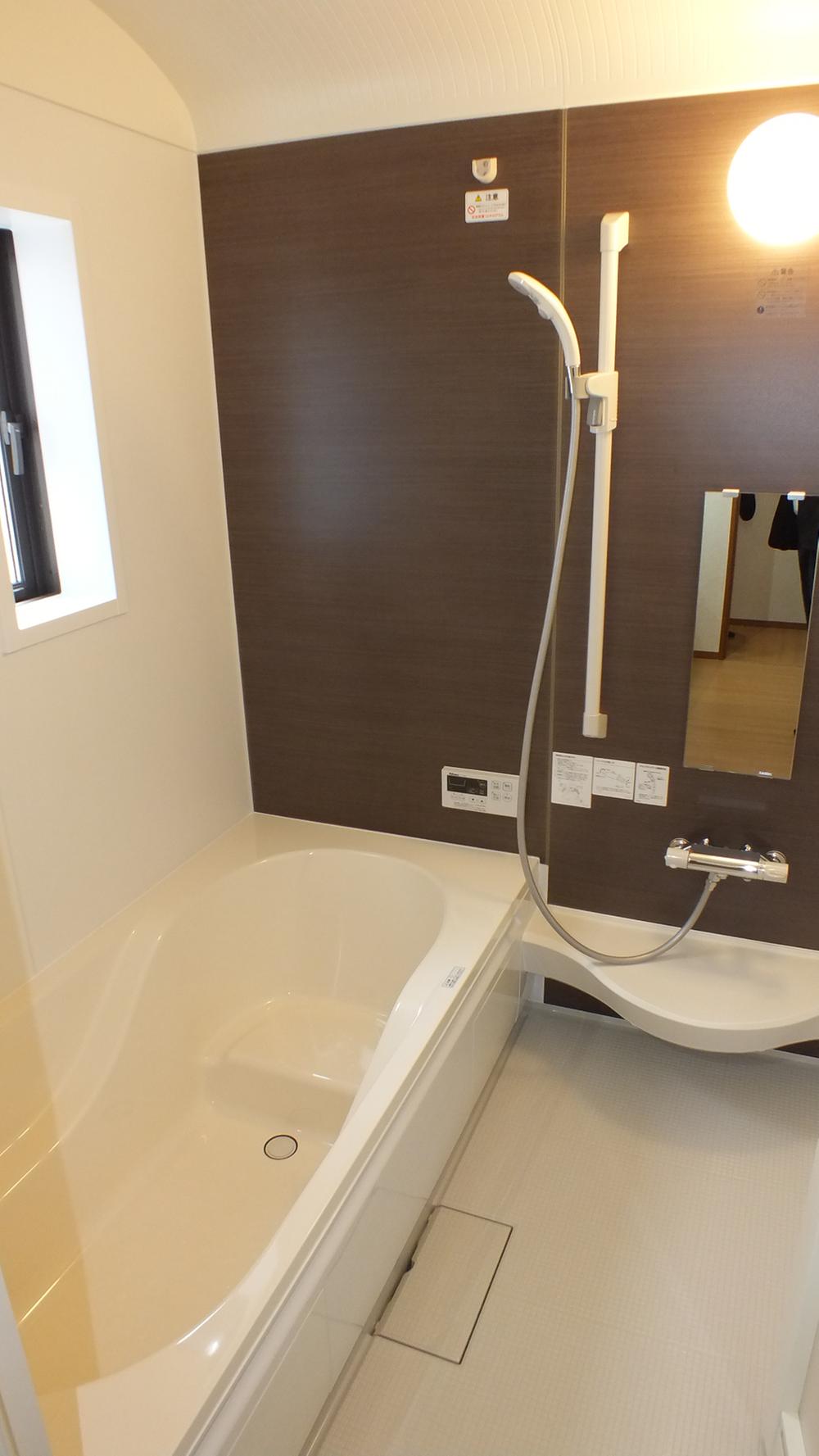 ● same specifications ●
●同仕様●
Kitchenキッチン 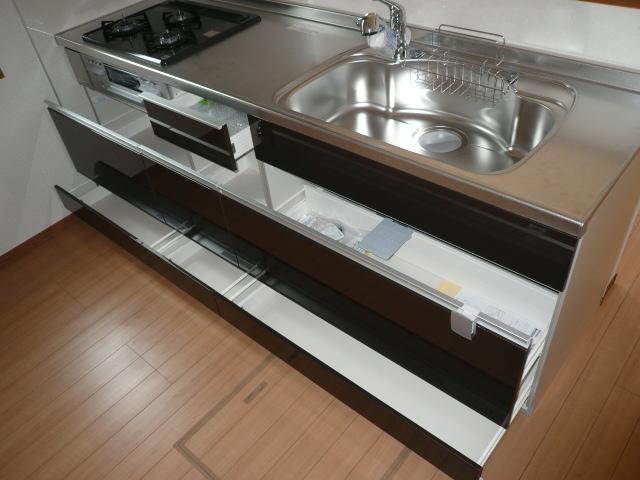 ● same specifications ●
●同仕様●
Entrance玄関 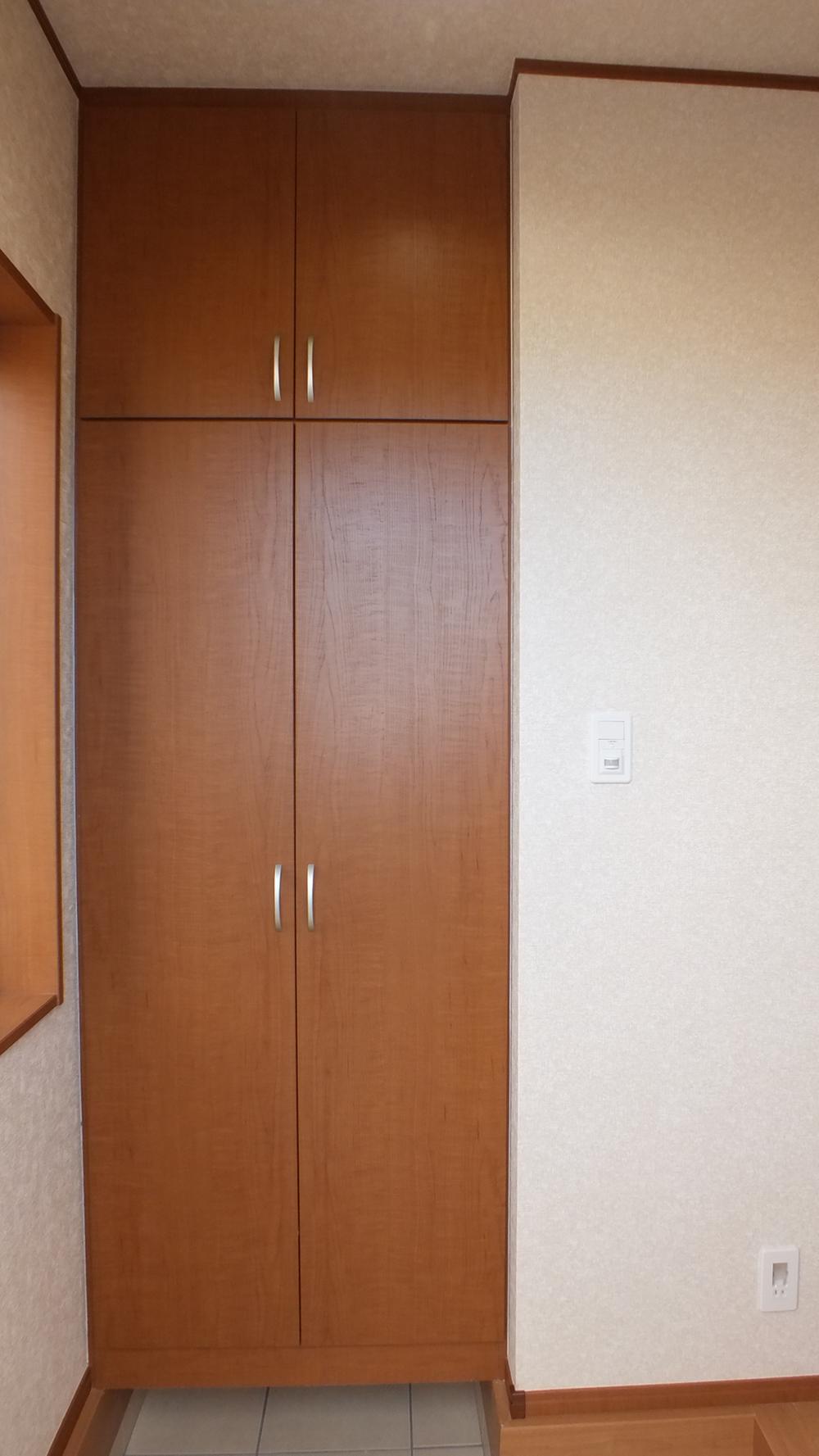 ● same specifications ●
●同仕様●
Wash basin, toilet洗面台・洗面所 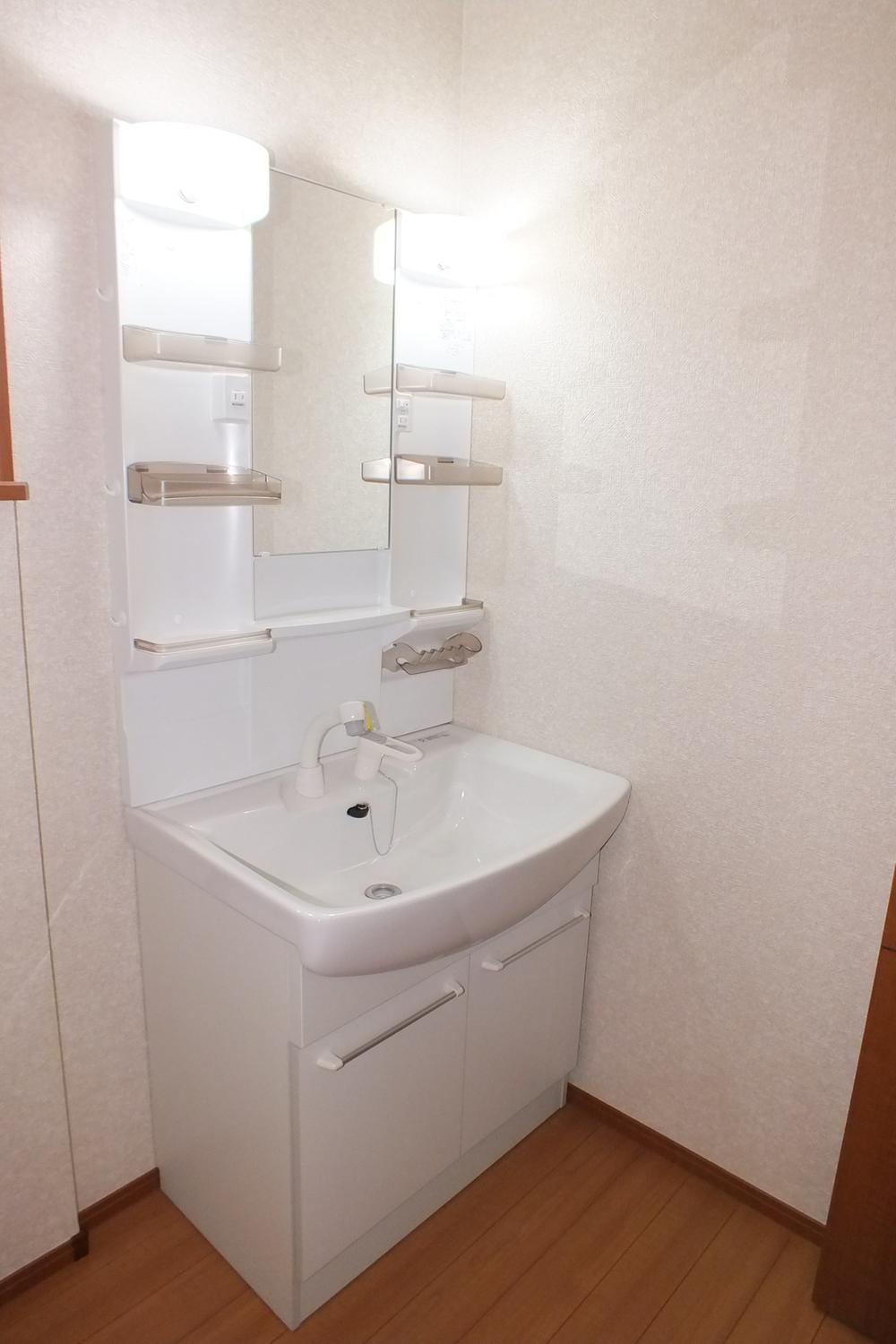 ● same specifications ●
●同仕様●
Receipt収納 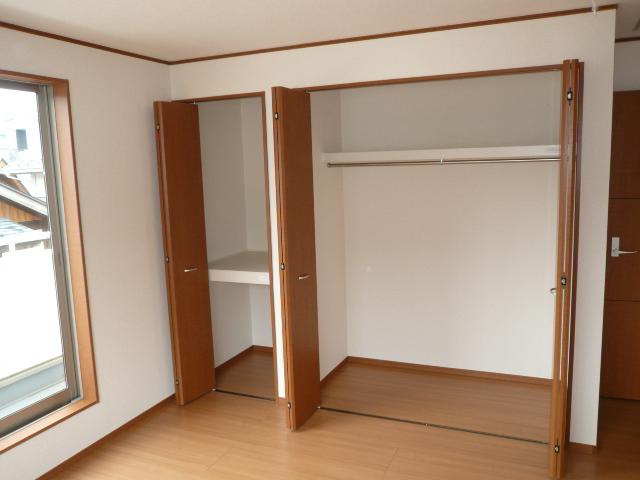 ● same specifications ●
●同仕様●
Toiletトイレ 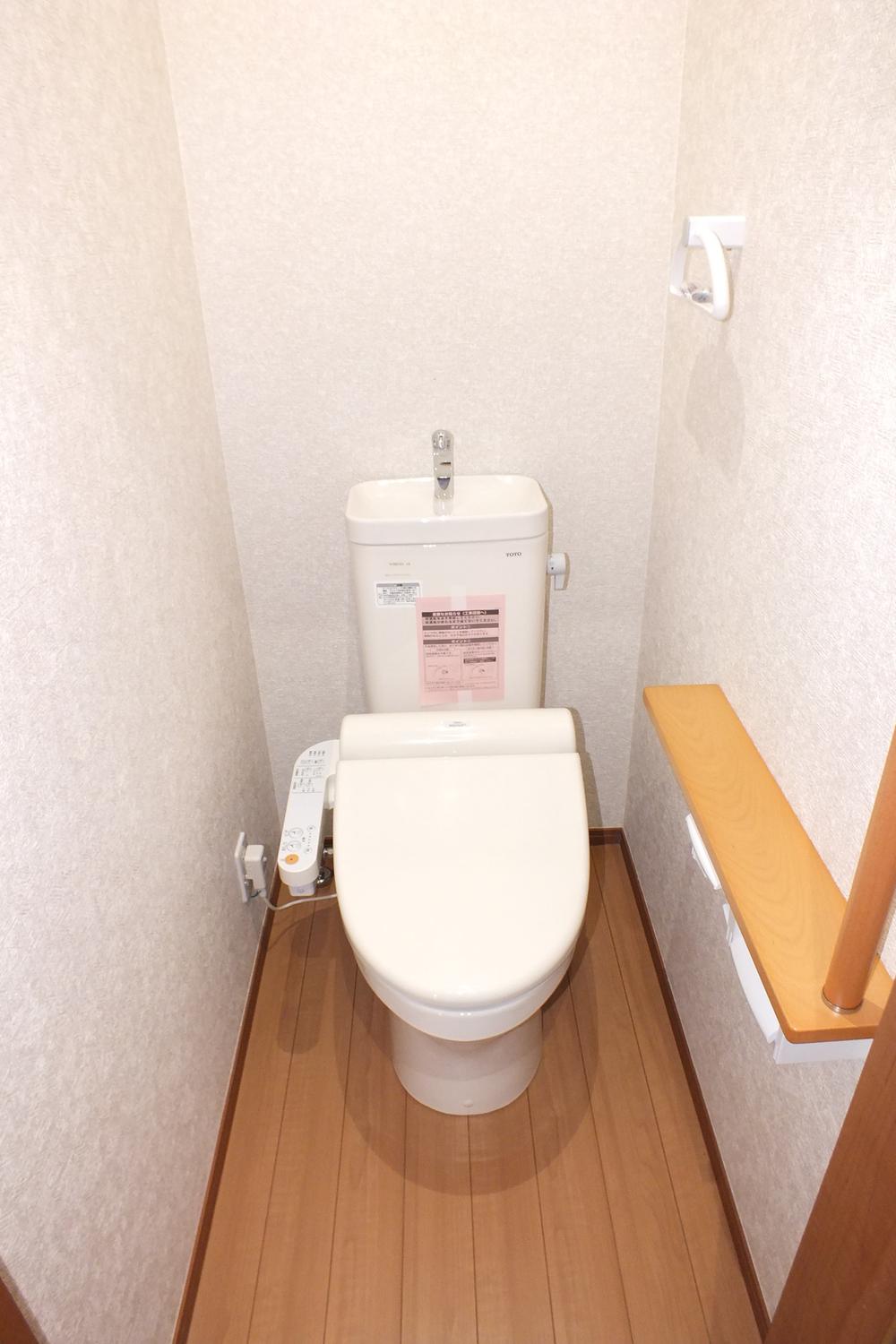 ● same specifications ●
●同仕様●
Security equipment防犯設備 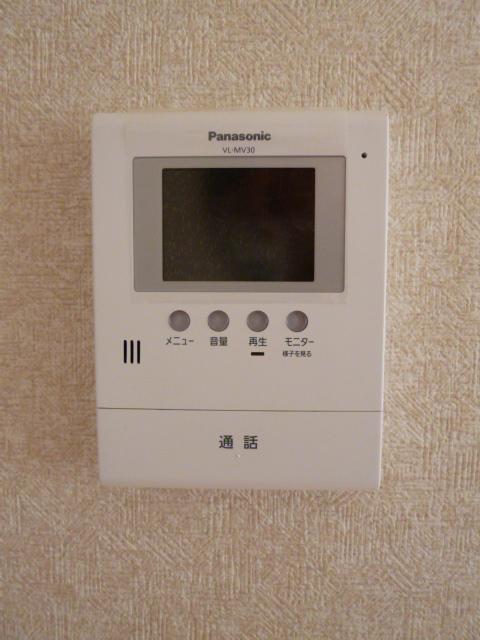 Ya monitor functions that can check the state of the entrance in the video and audio, Equipped with an infrared LED that can check the night visitors ☆
映像と音声で玄関先の様子をチェックできるモニター機能や、夜間の訪問者の確認ができる赤外線LEDを装備☆
Local photos, including front road前面道路含む現地写真 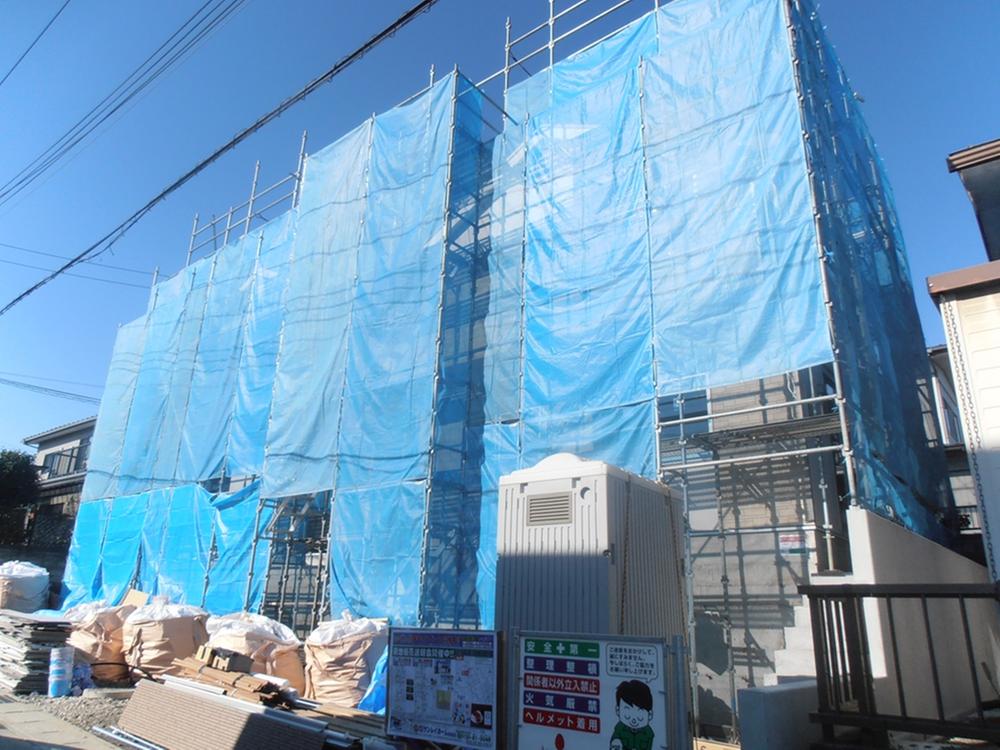 (2) Building: local (November 23, 2013) Shooting
(2)号棟:現地(2013年11月23日)撮影
Balconyバルコニー 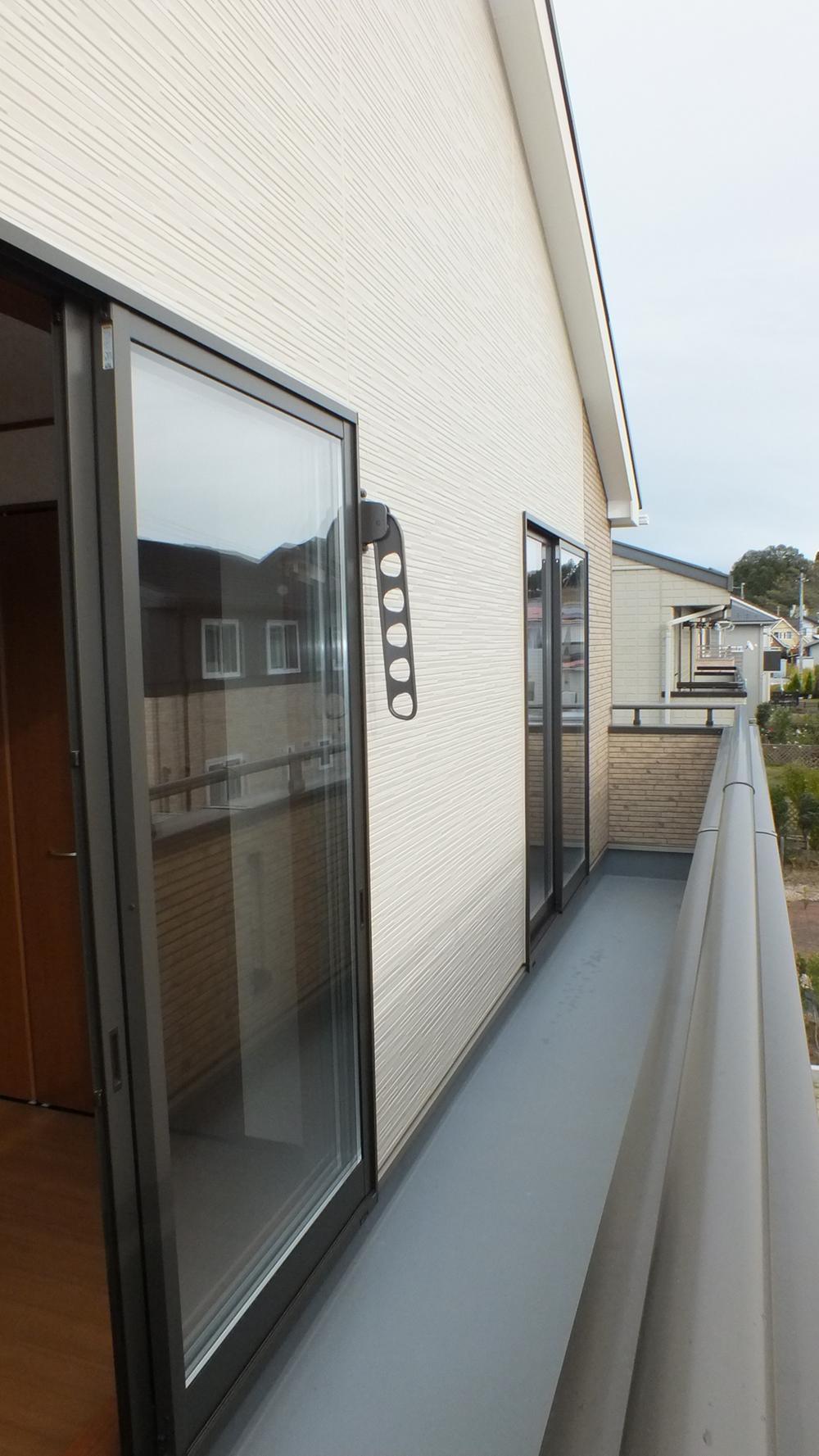 ● same specifications ●
●同仕様●
Supermarketスーパー 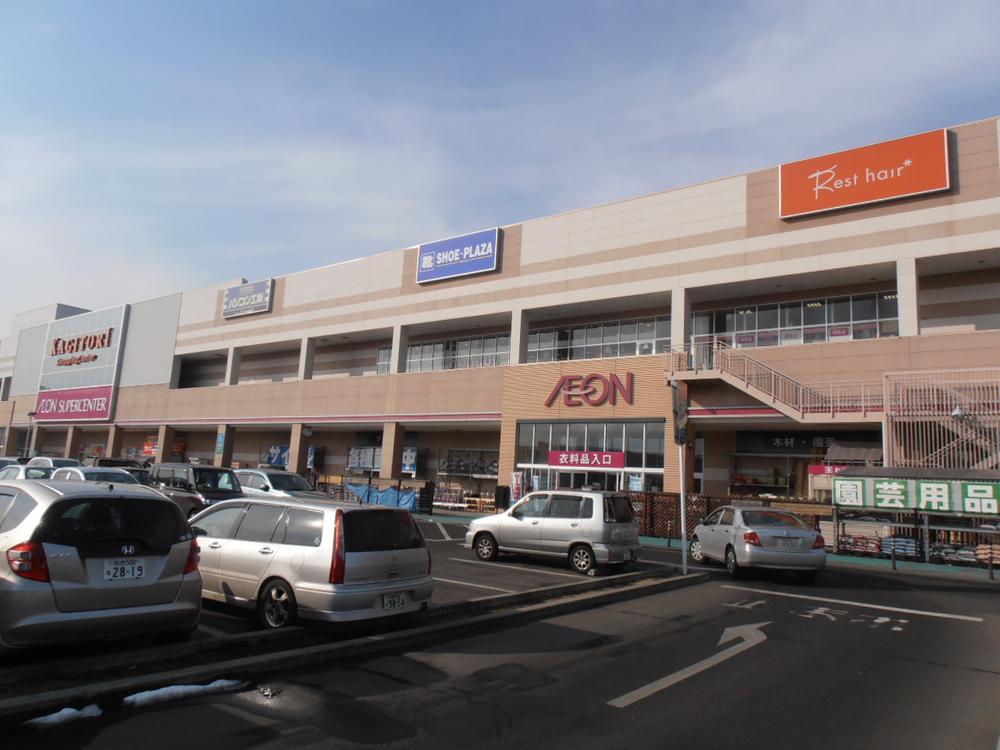 1850m until the ion Supercenter Kagitori shop
イオンスーパーセンター鈎取店まで1850m
Other introspectionその他内観 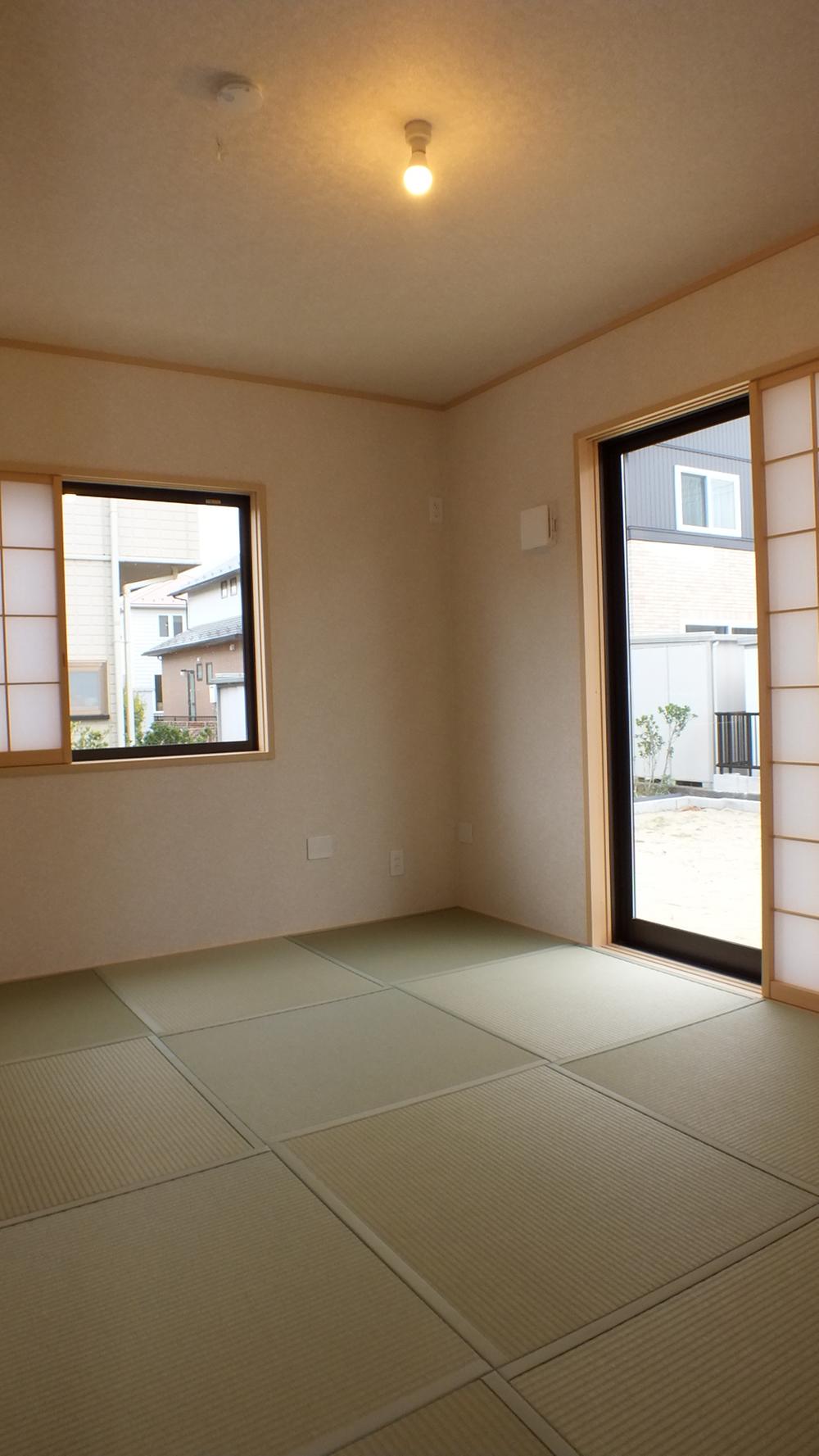 ● same specifications ●
●同仕様●
The entire compartment Figure全体区画図 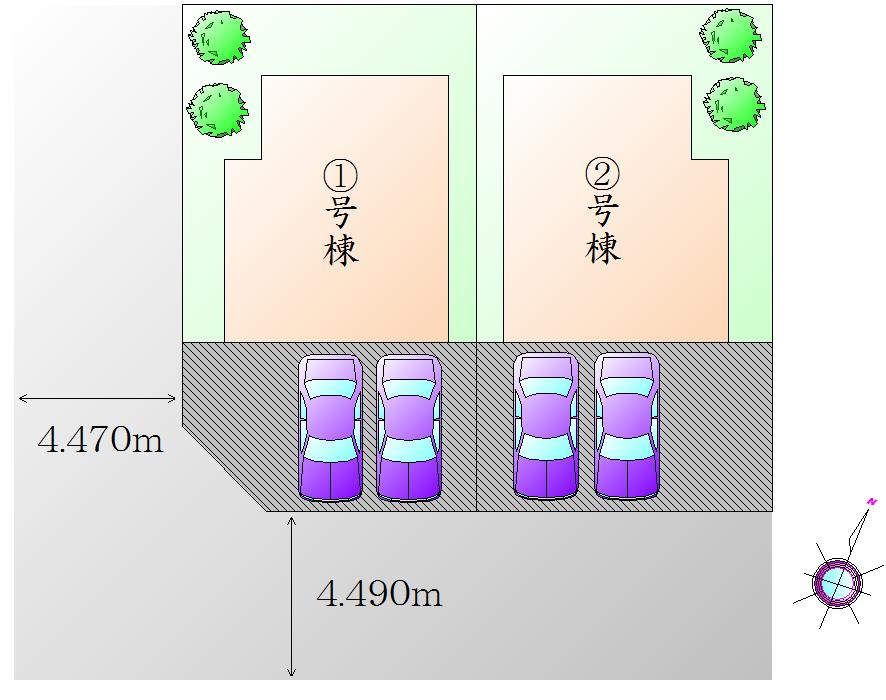 ◆ Weekday, The day, Also welcome the guidance of the night (^^)
◆平日、当日、夜のご案内も大歓迎(^^)
Floor plan間取り図 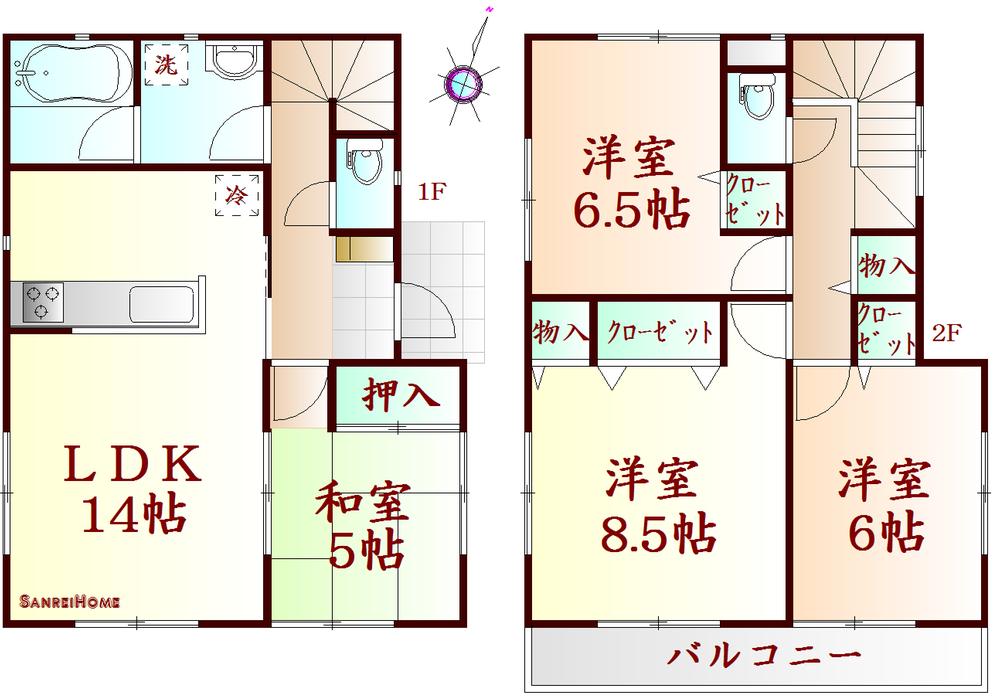 (Building 2), Price 20,900,000 yen, 4LDK, Land area 133.12 sq m , Building area 93.15 sq m
(2号棟)、価格2090万円、4LDK、土地面積133.12m2、建物面積93.15m2
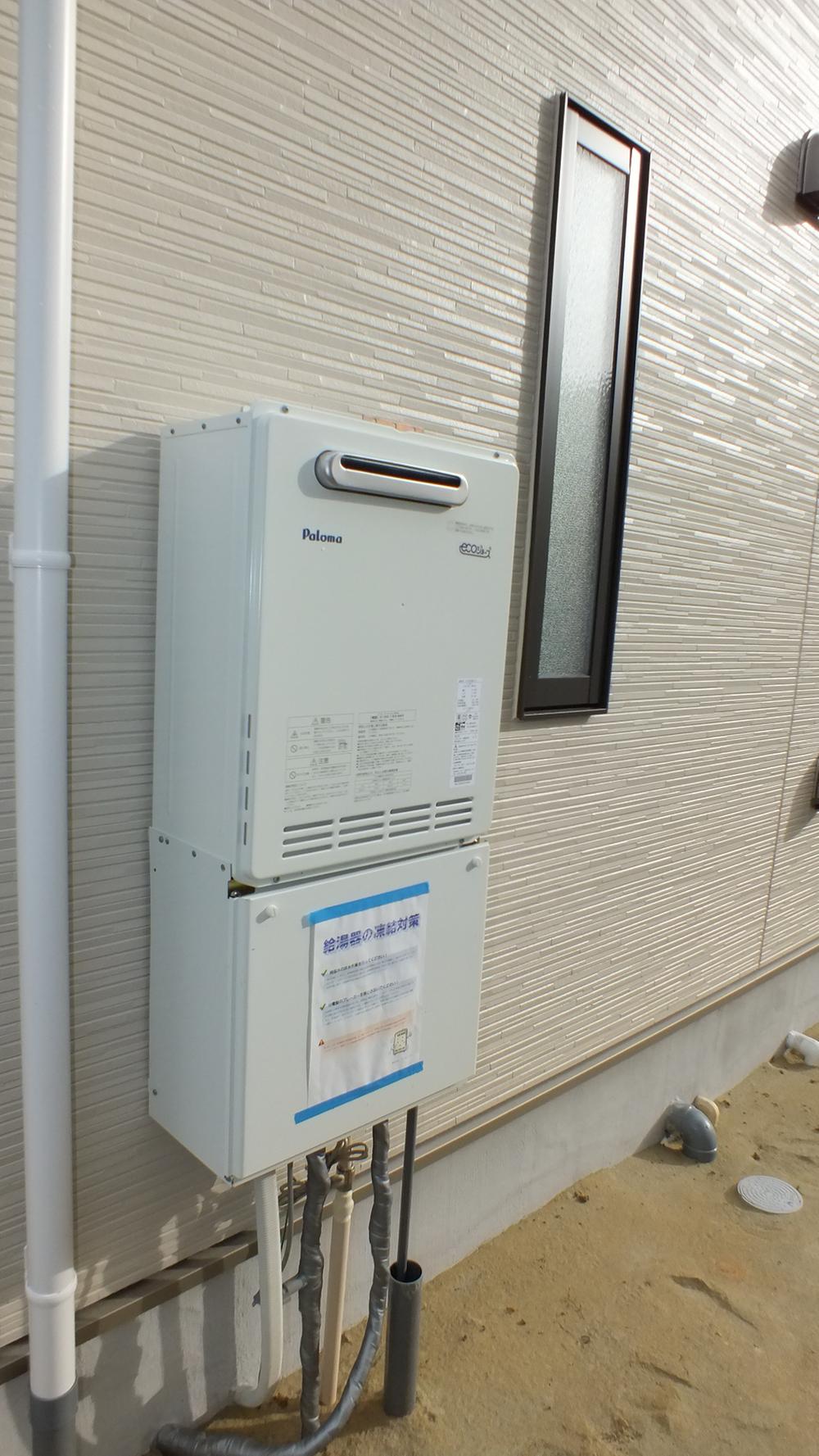 Power generation ・ Hot water equipment
発電・温水設備
Local photos, including front road前面道路含む現地写真 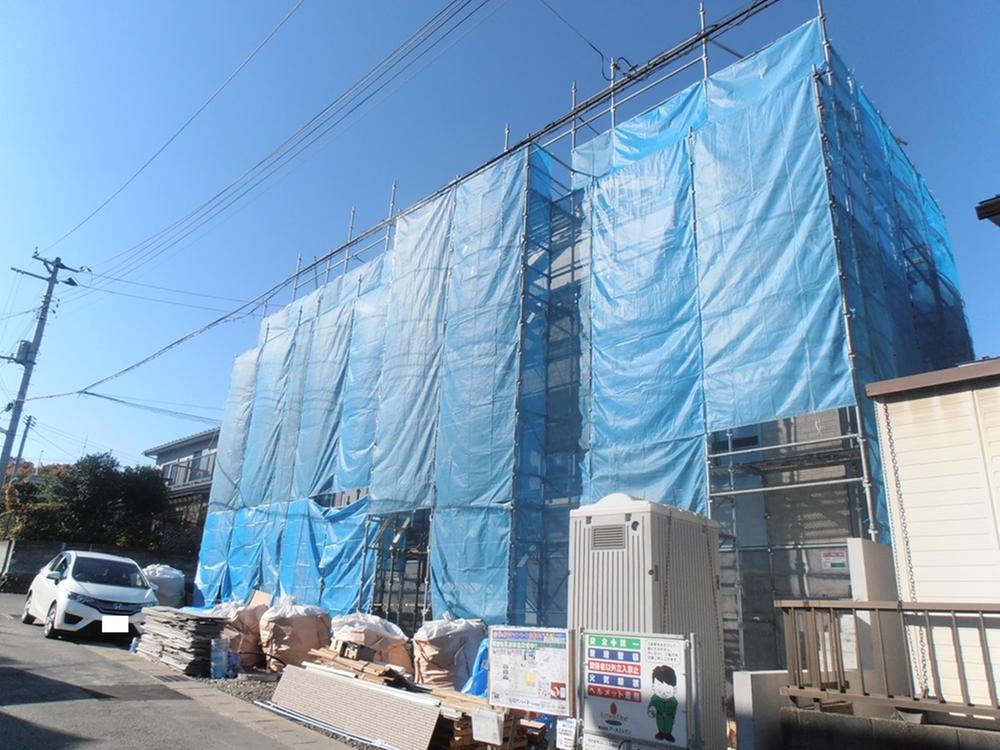 (2) Building: local (November 23, 2013) Shooting
(2)号棟:現地(2013年11月23日)撮影
Location
|






















