New Homes » Tohoku » Miyagi Prefecture » Sendai Taihaku Ku
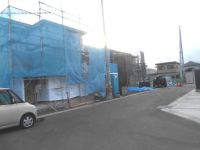 
| | Sendai, Miyagi Prefecture Taihaku Ku 宮城県仙台市太白区 |
| JR Tohoku Line "Nagamachi" bus 12 Bunmiya交 bus "Iida park" walk 6 minutes JR東北本線「長町」バス12分宮交バス『飯田団地』歩6分 |
| ◆ All-electric house equipped with a solar power system on the roof ◆ We will guide you in fact the local, Please check the surrounding environment ◆ Weekday, Also welcome ^^ day of guidance ◆屋根に太陽光発電システムを搭載したオール電化住宅◆実際に現地をご案内いたしますので、周辺環境をお確かめ下さい◆平日、当日のご案内も大歓迎^^ |
| ◆ Families gather living is important to the cozy. In the sunny space with a feeling of opening a large window ◆ Barrier-free for the whole family-friendly house ◆ Soft colors flooring material ・ Living in the warmth atmosphere by the use of a joinery ◆家族が集まるリビングは居心地を大切に。大きな窓で開放感のある日当りのいい空間に◆バリアフリー対応の家族みんなにやさしい家◆柔らかい色のフローリング材・建具を用いることでリビングは温もりある雰囲気に |
Seller comments 売主コメント | | Building 3 3号棟 | Features pickup 特徴ピックアップ | | Measures to conserve energy / Corresponding to the flat-35S / Solar power system / Airtight high insulated houses / Pre-ground survey / Parking three or more possible / Land 50 square meters or more / Energy-saving water heaters / Facing south / System kitchen / Bathroom Dryer / Yang per good / All room storage / Flat to the station / A quiet residential area / LDK15 tatami mats or more / Or more before road 6m / Japanese-style room / Shaping land / Washbasin with shower / Face-to-face kitchen / Barrier-free / Toilet 2 places / Bathroom 1 tsubo or more / 2-story / South balcony / Double-glazing / Zenshitsuminami direction / Otobasu / Warm water washing toilet seat / Nantei / Underfloor Storage / The window in the bathroom / TV monitor interphone / High-function toilet / Leafy residential area / Mu front building / Ventilation good / IH cooking heater / Walk-in closet / All room 6 tatami mats or more / Water filter / All-electric / All rooms are two-sided lighting / A large gap between the neighboring house / Maintained sidewalk / Flat terrain 省エネルギー対策 /フラット35Sに対応 /太陽光発電システム /高気密高断熱住宅 /地盤調査済 /駐車3台以上可 /土地50坪以上 /省エネ給湯器 /南向き /システムキッチン /浴室乾燥機 /陽当り良好 /全居室収納 /駅まで平坦 /閑静な住宅地 /LDK15畳以上 /前道6m以上 /和室 /整形地 /シャワー付洗面台 /対面式キッチン /バリアフリー /トイレ2ヶ所 /浴室1坪以上 /2階建 /南面バルコニー /複層ガラス /全室南向き /オートバス /温水洗浄便座 /南庭 /床下収納 /浴室に窓 /TVモニタ付インターホン /高機能トイレ /緑豊かな住宅地 /前面棟無 /通風良好 /IHクッキングヒーター /ウォークインクロゼット /全居室6畳以上 /浄水器 /オール電化 /全室2面採光 /隣家との間隔が大きい /整備された歩道 /平坦地 | Event information イベント情報 | | ◆ ◆ Completed before each so you can see the model house of the same specification, Please feel free to [0120-81-3046] Until, Please contact us ◆ ◆ ●● weekdays, On the day there at any time possible guidance ●● for the taxable property is, Tax rate will vary depending on the time delivery. For here the property is, 5% of the tax rate will be applied (^^) ◆◆完成前につき同仕様のモデルハウスをご覧いただけますので、どうぞお気軽に【0120-81-3046】まで、お問い合わせください◆◆●●平日、当日いつでもご案内が可能でございます●●課税対象物件については、引き渡し時期によって税率が変わってきます。こちらの物件については、5%の税率が適用されます(^^) | Property name 物件名 | | Sendai Higashikoriyama 2-chome 仙台市東郡山2丁目 | Price 価格 | | 30,800,000 yen ~ 33,800,000 yen 3080万円 ~ 3380万円 | Floor plan 間取り | | 4LDK 4LDK | Units sold 販売戸数 | | 3 units 3戸 | Total units 総戸数 | | 3 units 3戸 | Land area 土地面積 | | 173.77 sq m ~ 213.73 sq m (52.56 tsubo ~ 64.65 square meters) 173.77m2 ~ 213.73m2(52.56坪 ~ 64.65坪) | Building area 建物面積 | | 105.16 sq m ・ 106.41 sq m (31.81 tsubo ・ 32.18 square meters) 105.16m2・106.41m2(31.81坪・32.18坪) | Driveway burden-road 私道負担・道路 | | Driveway north 6.0m, Driveway burden area: 344 sq m (share equity 1 / 7) 私道北側6.0m、私道負担面積:344m2(共有持分1/7) | Completion date 完成時期(築年月) | | December 2013 schedule 2013年12月予定 | Address 住所 | | Sendai, Miyagi Prefecture Taihaku Ku Higashikoriyama 2 宮城県仙台市太白区東郡山2 | Traffic 交通 | | JR Tohoku Line "Nagamachi" bus 12 Bunmiya交 bus "Iida park" walk 6 minutes JR東北本線「長町」バス12分宮交バス『飯田団地』歩6分
| Person in charge 担当者より | | Person in charge of Yoshida Masaaki Age: 40 Daigyokai experience: looking house is the big event of the 12-year life! To help you in contact with customers to thank to come who can. Not only to introduce the property only please, I think that if it is suggestions like Yorisoeru to customers of your feelings. 担当者吉田 正昭年齢:40代業界経験:12年人生の一大イベントであるお住まい探し!お手伝いさせて頂けるこよに感謝してお客様と接してます。物件をただご紹介するだけではなく、お客様のお気持ちに寄り添えるようなご提案ができればと思ってます。 | Contact お問い合せ先 | | TEL: 0800-603-7983 [Toll free] mobile phone ・ Also available from PHS
Caller ID is not notified
Please contact the "saw SUUMO (Sumo)"
If it does not lead, If the real estate company TEL:0800-603-7983【通話料無料】携帯電話・PHSからもご利用いただけます
発信者番号は通知されません
「SUUMO(スーモ)を見た」と問い合わせください
つながらない方、不動産会社の方は
| Building coverage, floor area ratio 建ぺい率・容積率 | | Building coverage: 60%, Volume ratio: 200% 建ぺい率:60%、容積率:200% | Time residents 入居時期 | | Consultation 相談 | Land of the right form 土地の権利形態 | | Ownership 所有権 | Structure and method of construction 構造・工法 | | Slate pasting wooden siding 葺 2-story 木造サイディング貼スレート葺2階建 | Use district 用途地域 | | One dwelling 1種住居 | Land category 地目 | | Residential land 宅地 | Overview and notices その他概要・特記事項 | | Contact: Yoshida, Masaaki, Building confirmation number: No. H25 confirmation architecture Miyagi Kenju 01890 No. other 担当者:吉田 正昭、建築確認番号:第H25確認建築宮城建住01890号他 | Company profile 会社概要 | | <Mediation> Miyagi Governor (2) No. 005200 (Ltd.) Sunray home Minami Sendai store Yubinbango981-1106 Sendai, Miyagi Prefecture Taihaku Ku Yagyu 7-2-5 shuttle Plaza F3 101 No. <仲介>宮城県知事(2)第005200号(株)サンレイホーム南仙台店〒981-1106 宮城県仙台市太白区柳生7-2-5 シャトルプラザF3 101号 |
Local photos, including front road前面道路含む現地写真 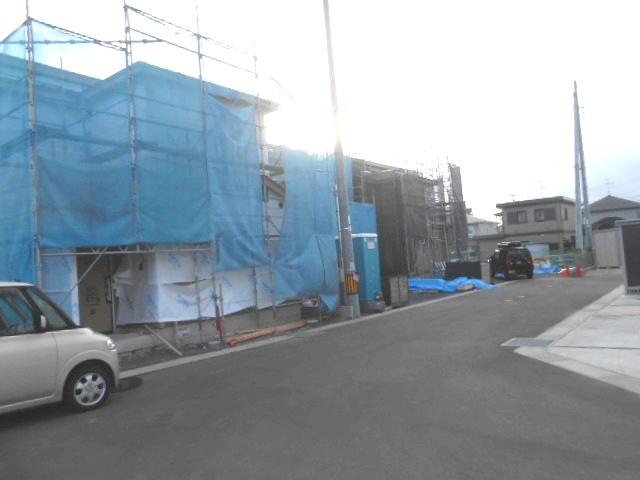 Local (December 12, 2013) Shooting
現地(2013年12月12日)撮影
Local appearance photo現地外観写真 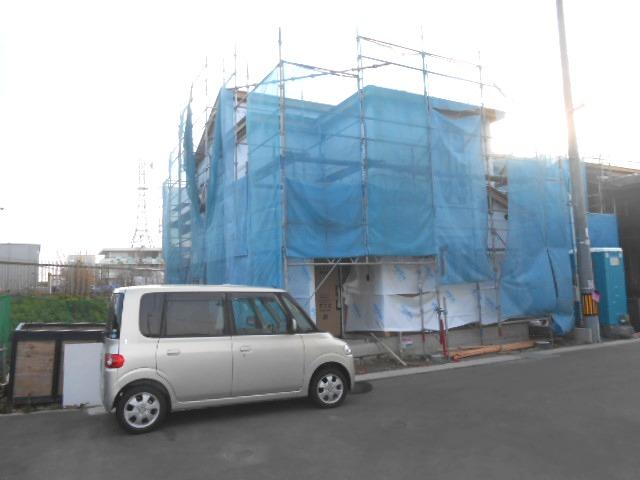 (3) Building: local (December 12, 2013) Shooting
(3)号棟:現地(2013年12月12日)撮影
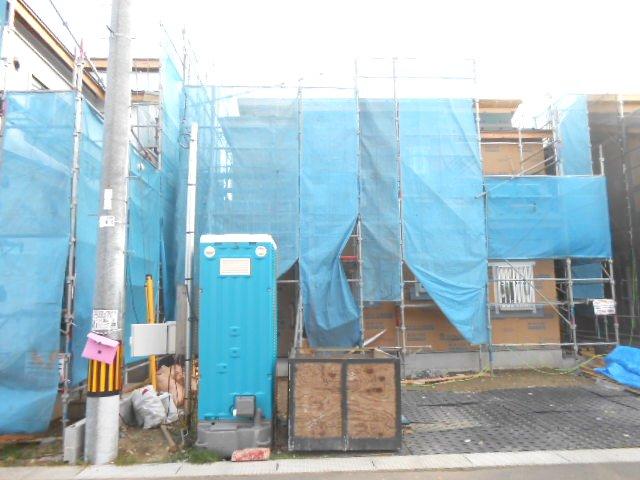 (2) Building: local (December 12, 2013) Shooting
(2)号棟:現地(2013年12月12日)撮影
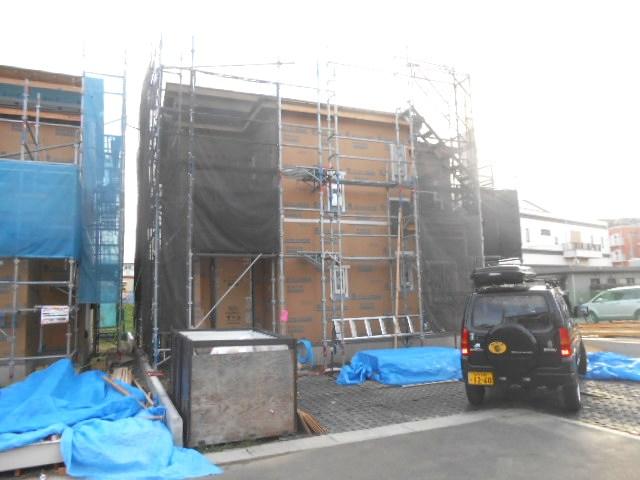 (1) Building: local (December 12, 2013) Shooting
(1)号棟:現地(2013年12月12日)撮影
Kitchenキッチン 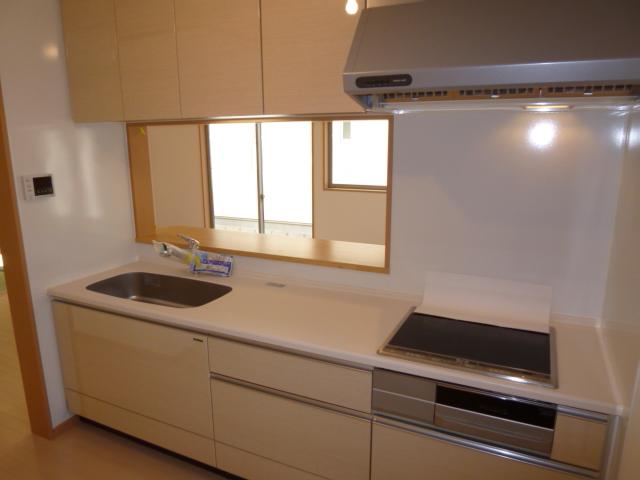 ● same specifications ●
●同仕様●
Bathroom浴室 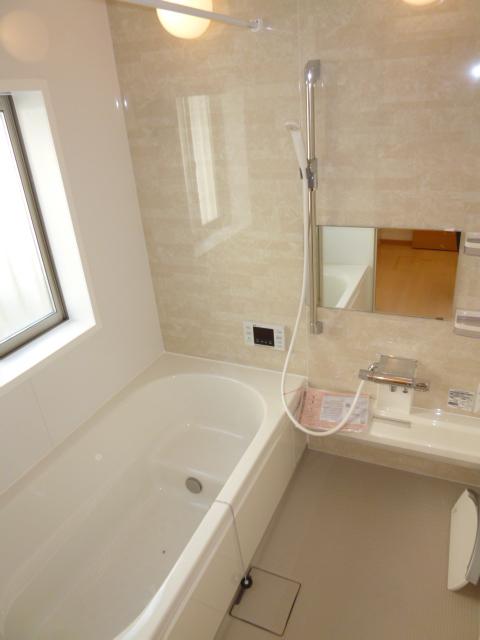 ● same specifications ●
●同仕様●
Floor plan間取り図 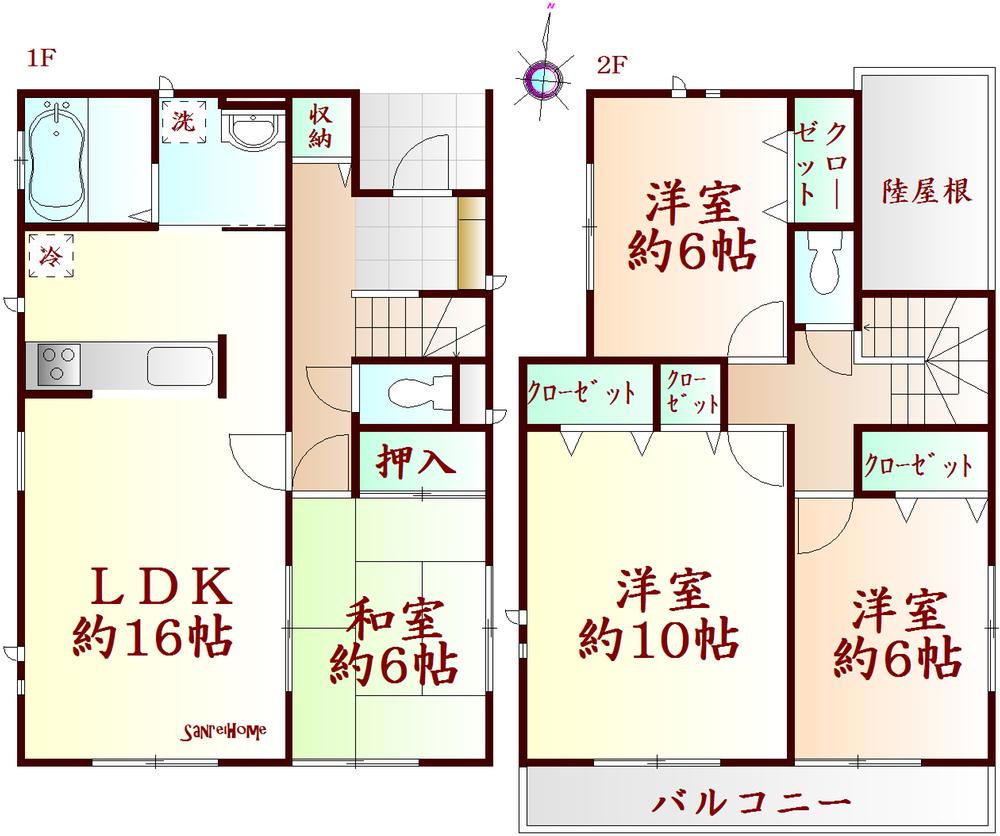 (3 Building), Price 30,800,000 yen, 4LDK, Land area 173.77 sq m , Building area 105.16 sq m
(3号棟)、価格3080万円、4LDK、土地面積173.77m2、建物面積105.16m2
Balconyバルコニー 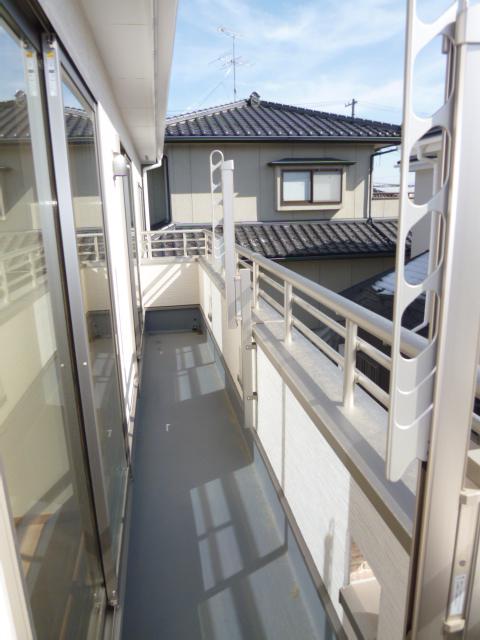 ● same specifications ●
●同仕様●
Livingリビング 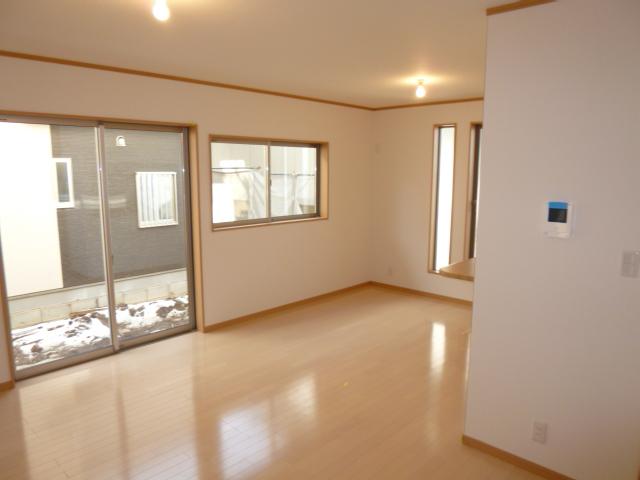 ● same specifications ●
●同仕様●
Other introspectionその他内観 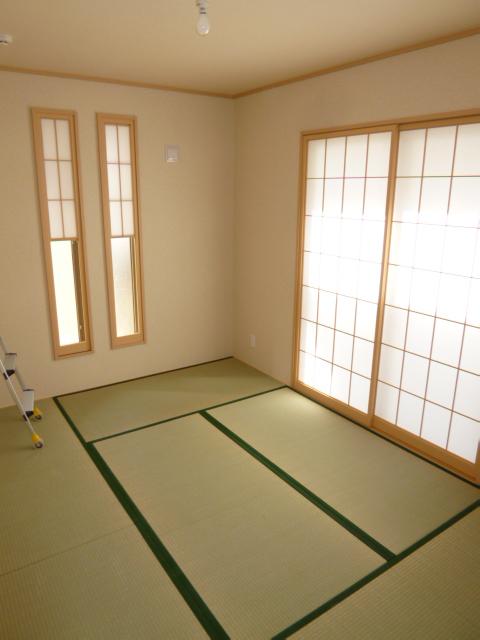 ● same specifications ●
●同仕様●
Same specifications photos (appearance)同仕様写真(外観) 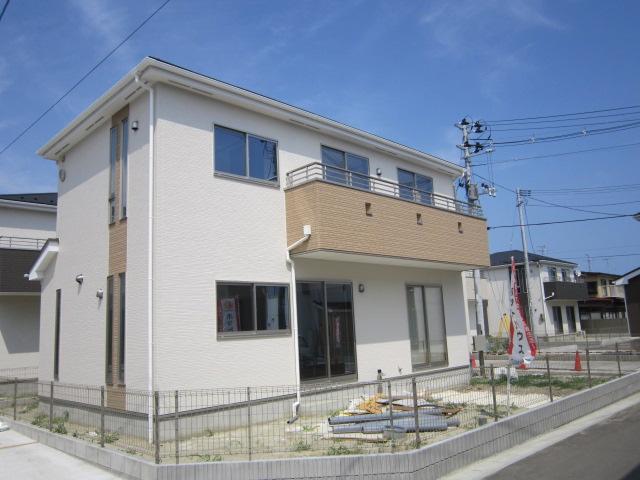 ● same specifications Exterior example ●
●同仕様外観完成例●
Other introspectionその他内観 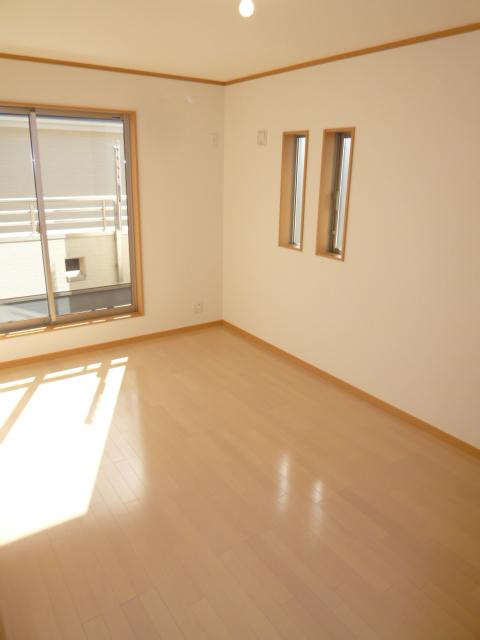 ● same specifications ●
●同仕様●
Wash basin, toilet洗面台・洗面所 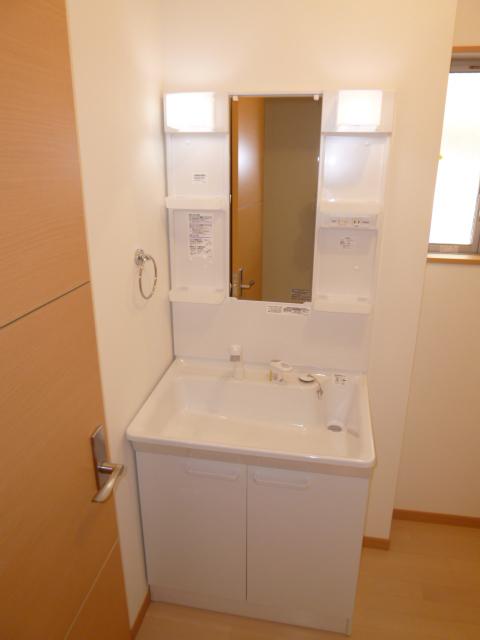 ● same specifications ●
●同仕様●
Construction ・ Construction method ・ specification構造・工法・仕様 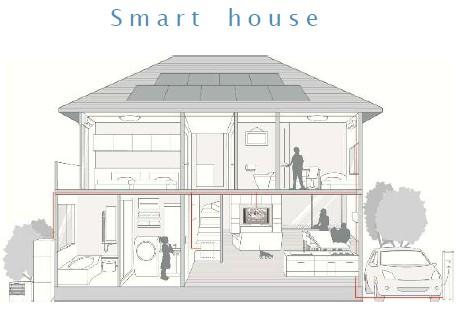 ◆ Smart House ◆
◆Smart House◆
Power generation ・ Hot water equipment発電・温水設備 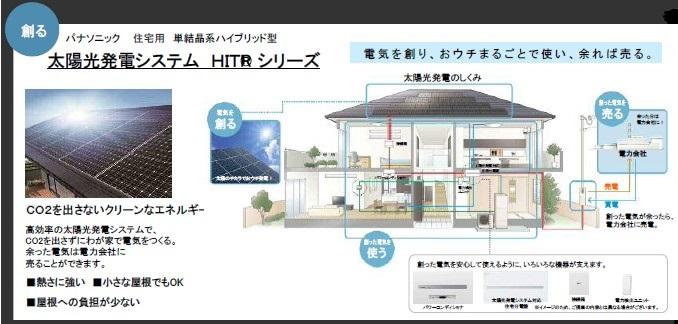 ◆ Solar power system ◆
◆太陽光発電システム◆
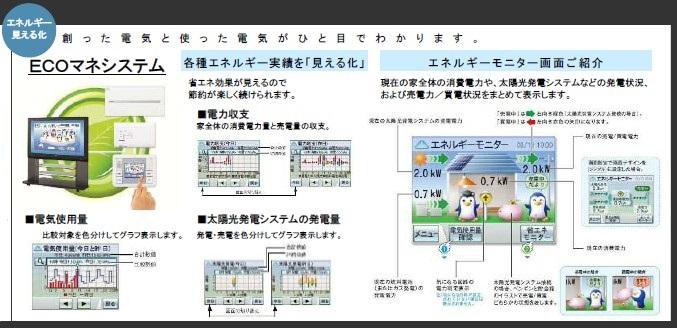 ◆ ECO Manet system ◆
◆ECOマネシステム◆
Construction ・ Construction method ・ specification構造・工法・仕様 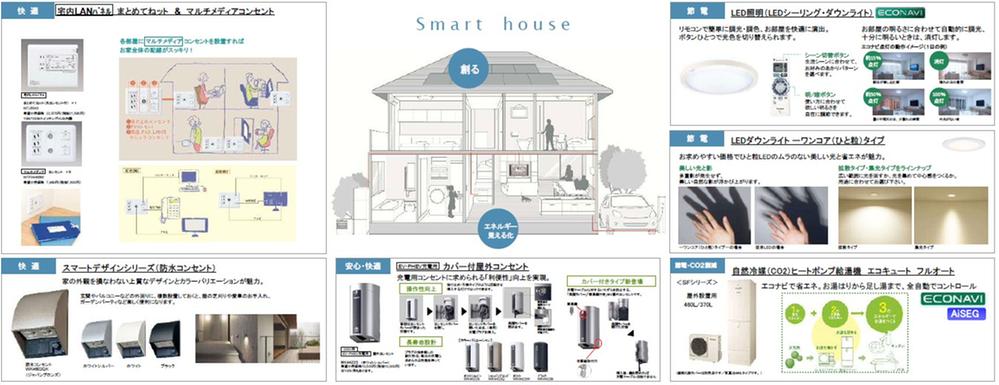 ◆ Smart house specification ◆
◆Smart house仕様◆
Power generation ・ Hot water equipment発電・温水設備 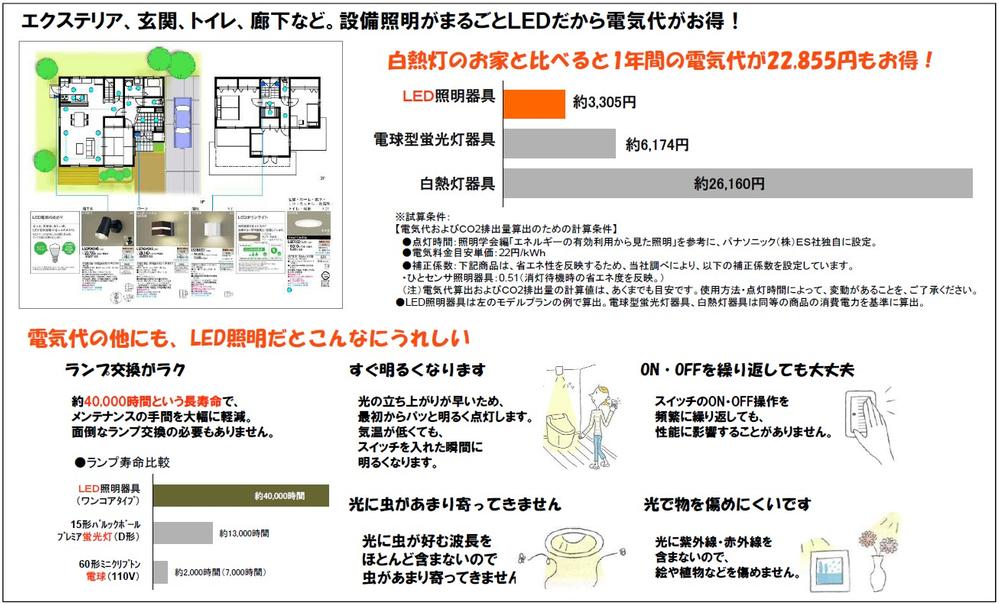 ◆ LED lighting ・ Reference lighting ◆
◆LED照明・基準照明◆
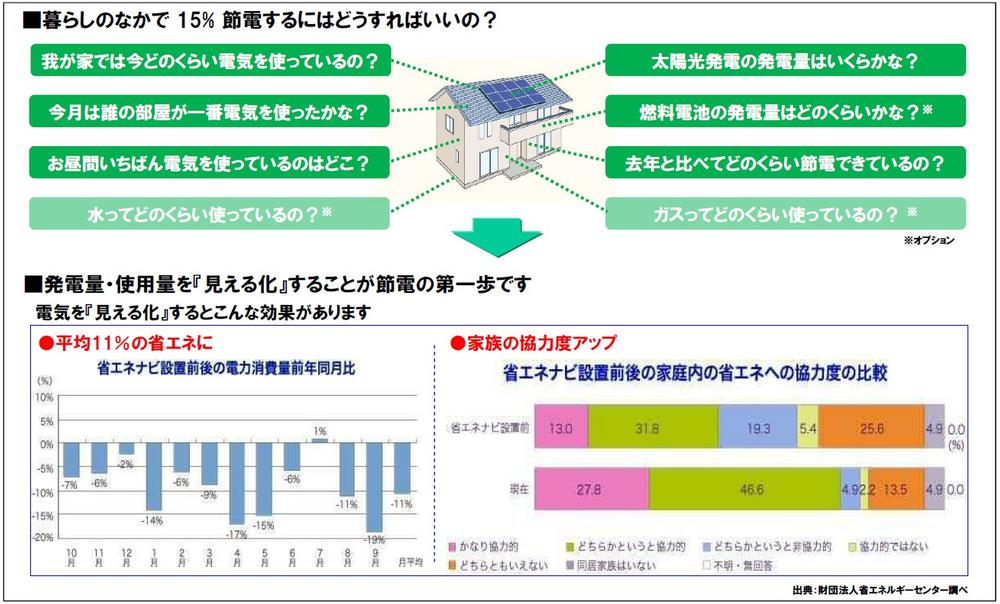 ◆ ECO Manet system ◆
◆ECOマネシステム◆
Floor plan間取り図 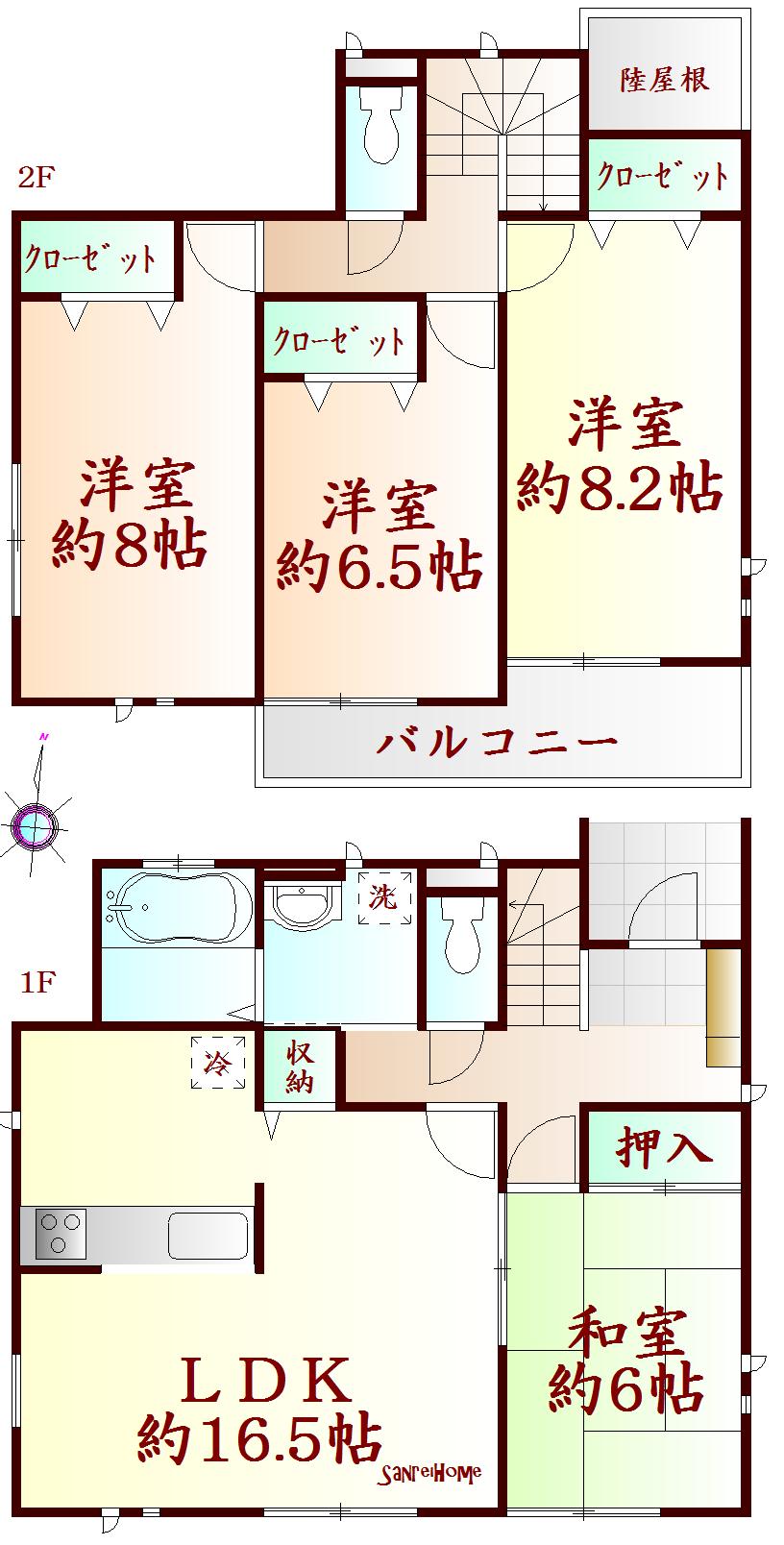 1200m to Sendai Municipal Koriyama Elementary School
仙台市立郡山小学校まで1200m
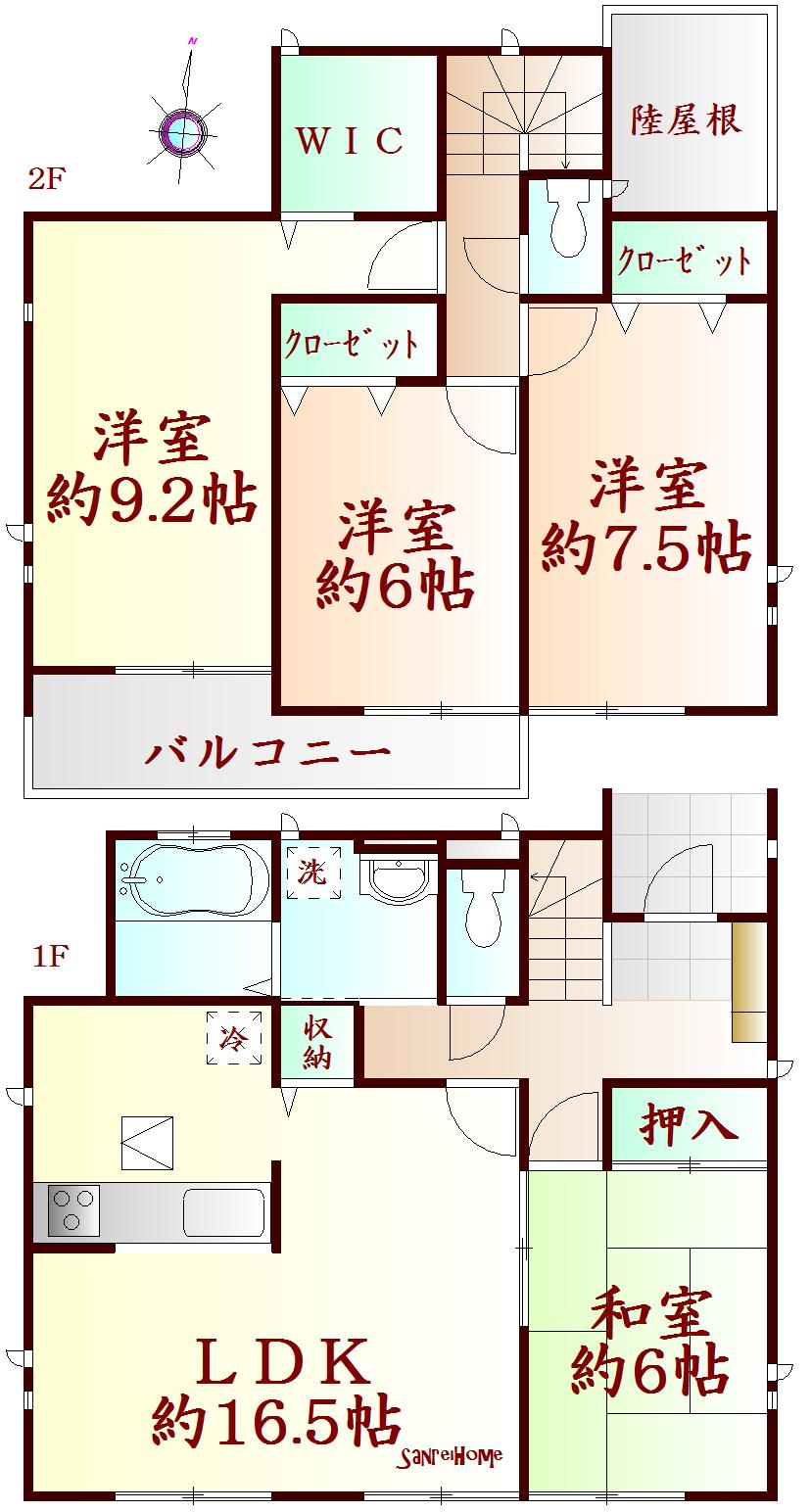 1200m to Sendai Municipal Koriyama Elementary School
仙台市立郡山小学校まで1200m
Primary school小学校 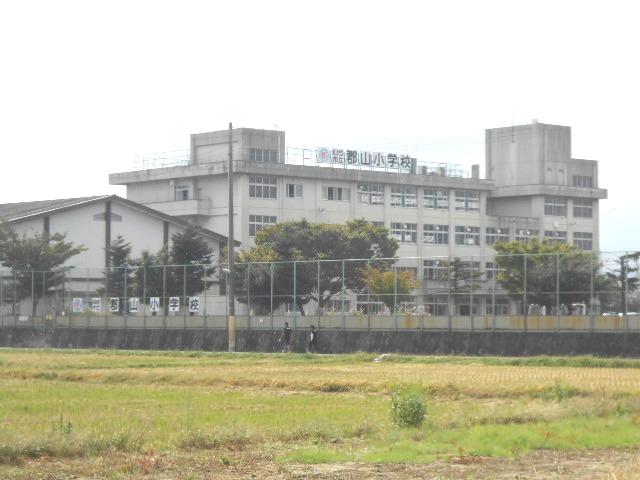 1200m to Sendai Municipal Koriyama Elementary School
仙台市立郡山小学校まで1200m
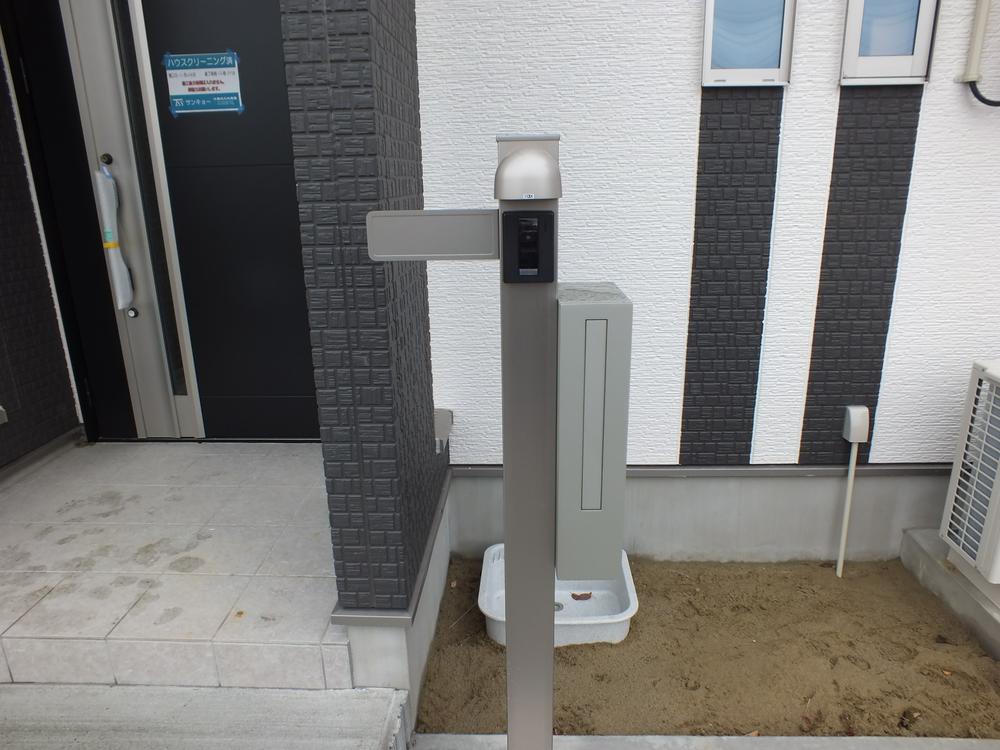 Security equipment
防犯設備
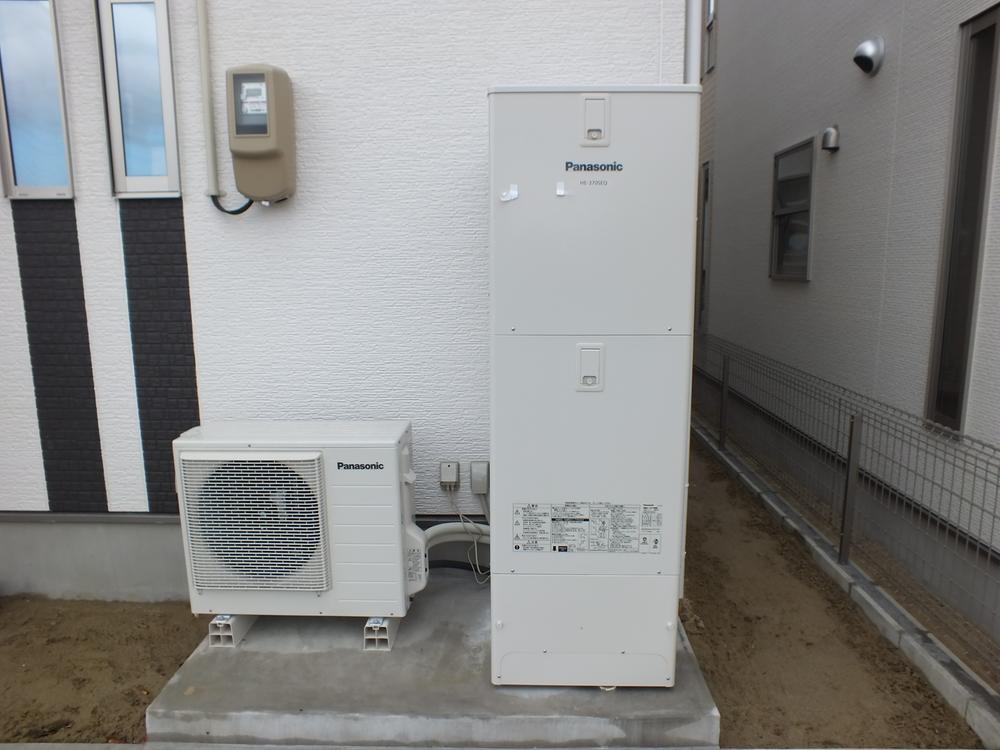 Power generation ・ Hot water equipment
発電・温水設備
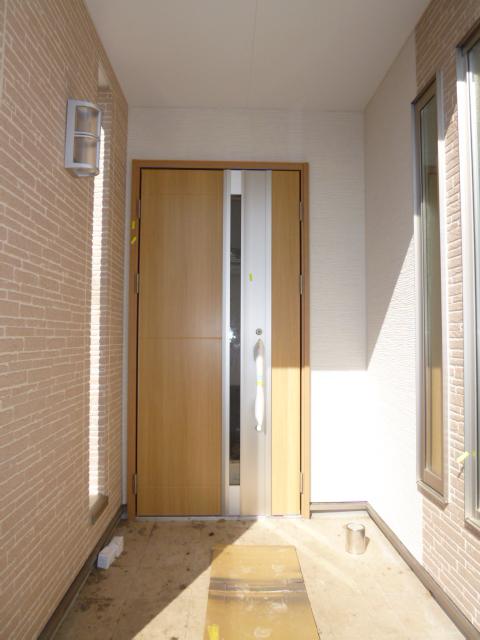 Security equipment
防犯設備
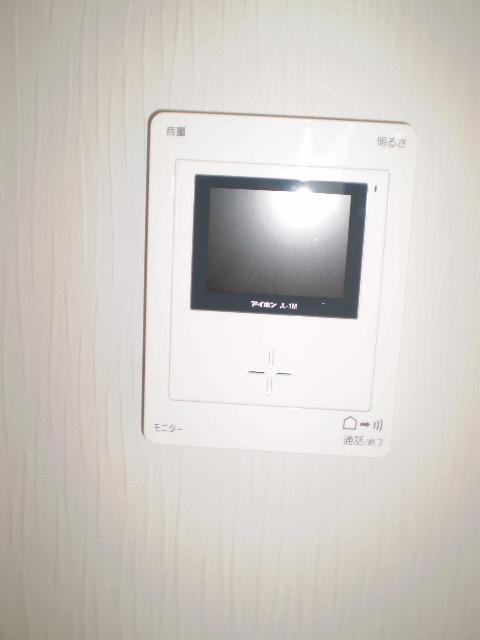 Security equipment
防犯設備
The entire compartment Figure全体区画図 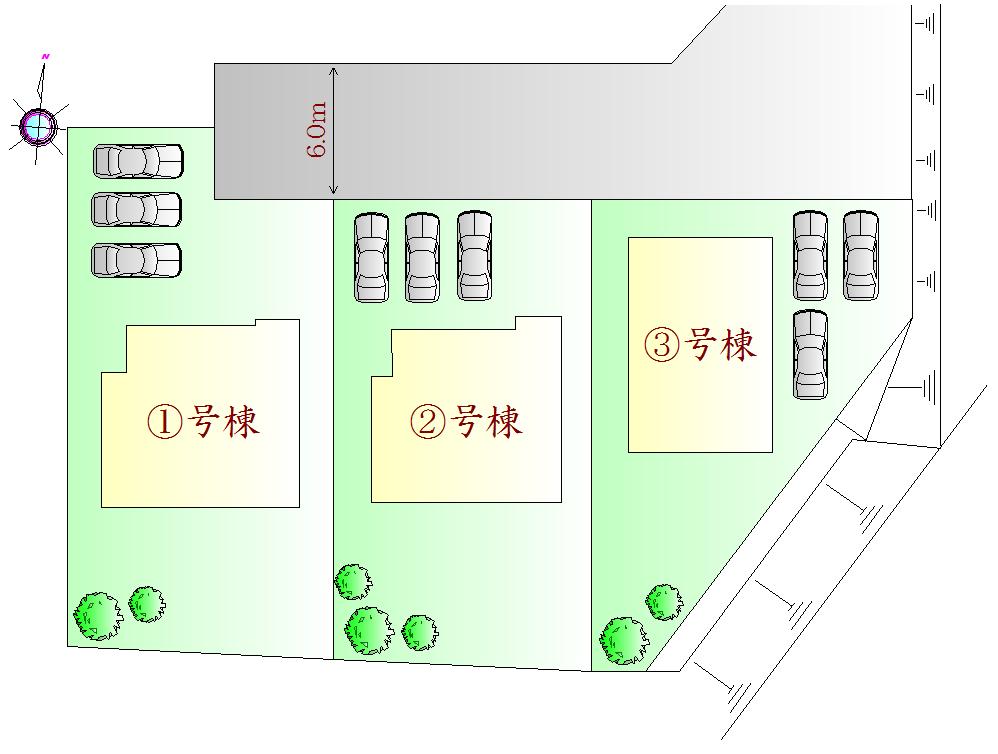 ◆ anytime, So you can guide you, Please feel free to contact us (^^)
◆いつでも、ご案内できますので、お気軽にお問合せください(^^)
Location
|




























