New Homes » Tohoku » Miyagi Prefecture » Sendai Taihaku Ku
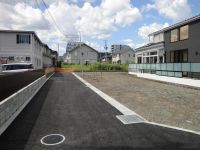 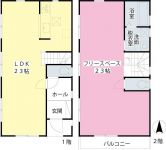
| | Sendai, Miyagi Prefecture Taihaku Ku 宮城県仙台市太白区 |
| Subway Namboku "Nagamachi chome" walk 5 minutes 地下鉄南北線「長町一丁目」歩5分 |
| Nursery, Nagamachi walk to the elementary school about 5 minutes. The ・ Good location of the walk about 11 minutes from the Mall. The second floor can be partitioned to the floor plan of your choice. 保育園、長町小学校まで徒歩約5分。ザ・モールまでは徒歩約11分の好立地。2階はご希望の間取りに仕切ることができます。 |
| Nagamachi 3 minute walk to the chome park. It is recommended for a children's playground. The ・ Until the mall Nagamachi Sendai walk 11 minutes. Rich welcome to every day of shopping. 長町二丁目公園まで徒歩約3分。お子様の遊び場におすすめです。ザ・モール仙台長町まで徒歩11分。毎日のお買い物にありがたい立地です。 |
Local guide map 現地案内図 | | Local guide map 現地案内図 | Features pickup 特徴ピックアップ | | Measures to conserve energy / Long-term high-quality housing / Solar power system / Airtight high insulated houses / Pre-ground survey / Parking two Allowed / 2 along the line more accessible / LDK20 tatami mats or more / Fiscal year Available / Energy-saving water heaters / It is close to the city / System kitchen / Flat to the station / Siemens south road / A quiet residential area / Washbasin with shower / Face-to-face kitchen / Barrier-free / Toilet 2 places / 2-story / South balcony / Double-glazing / Warm water washing toilet seat / The window in the bathroom / TV monitor interphone / All living room flooring / Water filter / Living stairs / City gas / Flat terrain 省エネルギー対策 /長期優良住宅 /太陽光発電システム /高気密高断熱住宅 /地盤調査済 /駐車2台可 /2沿線以上利用可 /LDK20畳以上 /年度内入居可 /省エネ給湯器 /市街地が近い /システムキッチン /駅まで平坦 /南側道路面す /閑静な住宅地 /シャワー付洗面台 /対面式キッチン /バリアフリー /トイレ2ヶ所 /2階建 /南面バルコニー /複層ガラス /温水洗浄便座 /浴室に窓 /TVモニタ付インターホン /全居室フローリング /浄水器 /リビング階段 /都市ガス /平坦地 | Property name 物件名 | | Fenice Garden Nagamachi フェニーチェガーデン長町 | Price 価格 | | 39,700,000 yen ~ 40,500,000 yen 3970万円 ~ 4050万円 | Floor plan 間取り | | 1LDK ~ 4LDK 1LDK ~ 4LDK | Units sold 販売戸数 | | 2 units 2戸 | Total units 総戸数 | | 4 units 4戸 | Land area 土地面積 | | 114.91 sq m ・ 166.06 sq m (34.76 tsubo ・ 50.23 tsubo) (measured) 114.91m2・166.06m2(34.76坪・50.23坪)(実測) | Building area 建物面積 | | 97.71 sq m ・ 99.36 sq m (29.55 tsubo ・ 30.05 square meters) 97.71m2・99.36m2(29.55坪・30.05坪) | Driveway burden-road 私道負担・道路 | | Road width: 4m, Asphaltic pavement. In addition driveway burden: Shared equity 118.63 sq m × (1 / 5) 道路幅:4m、アスファルト舗装。ほか私道負担:共有持分118.63m2×(1/5) | Completion date 完成時期(築年月) | | March 2014 in late schedule 2014年3月下旬予定 | Address 住所 | | Sendai, Miyagi Prefecture Taihaku Ku Nagamachi 4-335-9 宮城県仙台市太白区長町4-335-9他(地番) | Traffic 交通 | | Subway Namboku "Nagamachi chome" walk 5 minutes
Subway Namboku "Nagamachi" walk 6 minutes
JR Tohoku Line "Nagamachi" walk 7 minutes 地下鉄南北線「長町一丁目」歩5分
地下鉄南北線「長町」歩6分
JR東北本線「長町」歩7分
| Related links 関連リンク | | [Related Sites of this company] 【この会社の関連サイト】 | Contact お問い合せ先 | | Nice Co., Ltd. Nice residence of Information Center Kitayobancho Center TEL: 0800-809-8661 [Toll free] mobile phone ・ Also available from PHS
Caller ID is not notified
Please contact the "saw SUUMO (Sumo)"
If it does not lead, If the real estate company ナイス(株)ナイス住まいの情報館北四番丁センターTEL:0800-809-8661【通話料無料】携帯電話・PHSからもご利用いただけます
発信者番号は通知されません
「SUUMO(スーモ)を見た」と問い合わせください
つながらない方、不動産会社の方は
| Building coverage, floor area ratio 建ぺい率・容積率 | | Kenpei rate: 60%, Volume ratio: 200% 建ペい率:60%、容積率:200% | Time residents 入居時期 | | 2014 end of March plan 2014年3月末予定 | Land of the right form 土地の権利形態 | | Ownership 所有権 | Structure and method of construction 構造・工法 | | Wooden 2-story (framing method) 木造2階建(軸組工法) | Construction 施工 | | Nice Co., Ltd. ナイス株式会社 | Use district 用途地域 | | Two dwellings 2種住居 | Land category 地目 | | Residential land 宅地 | Other limitations その他制限事項 | | Quasi-fire zones 準防火地域 | Overview and notices その他概要・特記事項 | | Building confirmation number: No. BVJ-D13-10-0710 建築確認番号:第BVJ-D13-10-0710号 | Company profile 会社概要 | | <Seller> Minister of Land, Infrastructure and Transport (2) the first 007,535 No. Nice Co., Ltd. of Nice residence Information Center Kitayobancho Center Yubinbango980-0011 Sendai, Miyagi Prefecture, Aoba-ku, Uesugi 1-6-10 Beichen building first floor <売主>国土交通大臣(2)第007535号ナイス(株)ナイス住まいの情報館北四番丁センター〒980-0011 宮城県仙台市青葉区上杉1-6-10 北辰ビル1階 |
Local photos, including front road前面道路含む現地写真 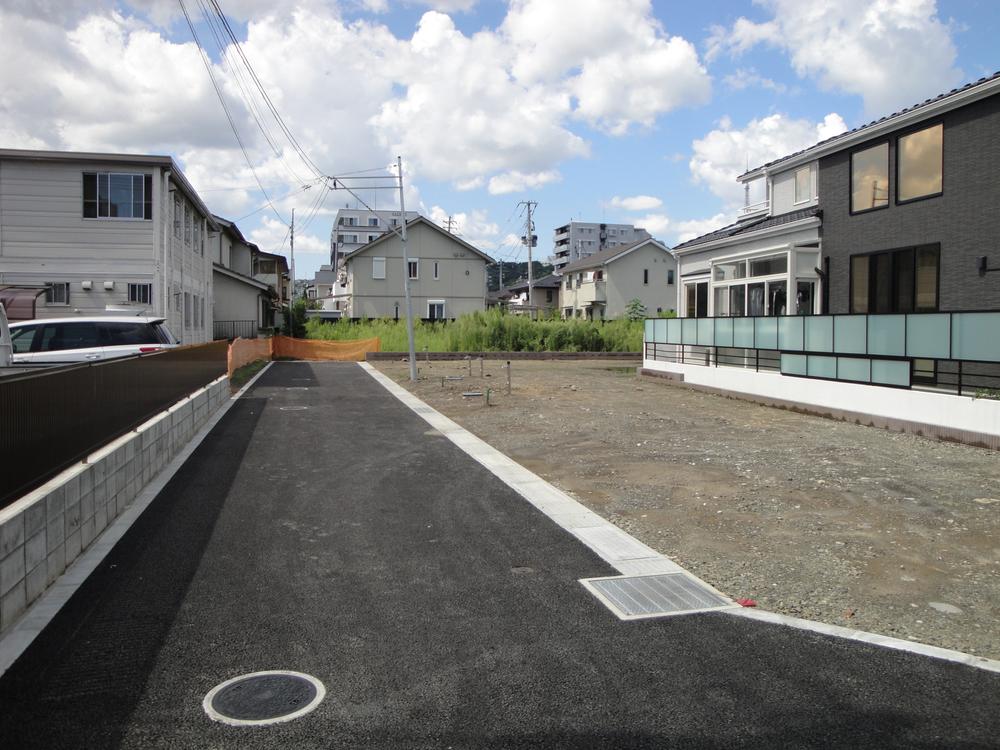 Local (September 2013) Shooting
現地(2013年9月)撮影
Floor plan間取り図 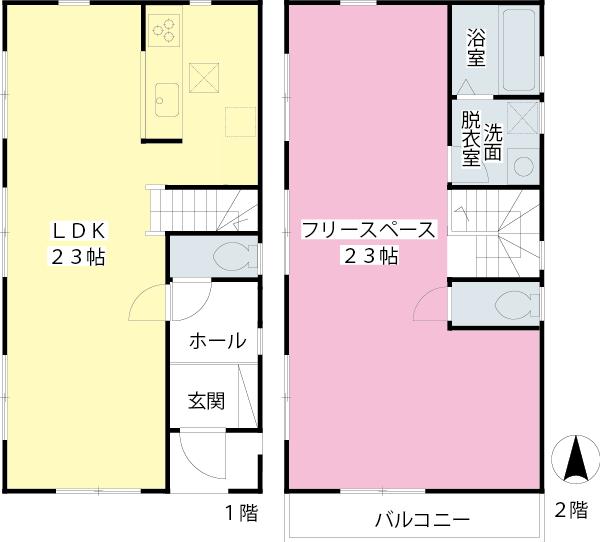 (1 Building), Price 40,500,000 yen, 3LDK, Land area 114.91 sq m , Building area 97.71 sq m
(1号棟)、価格4050万円、3LDK、土地面積114.91m2、建物面積97.71m2
Primary school小学校 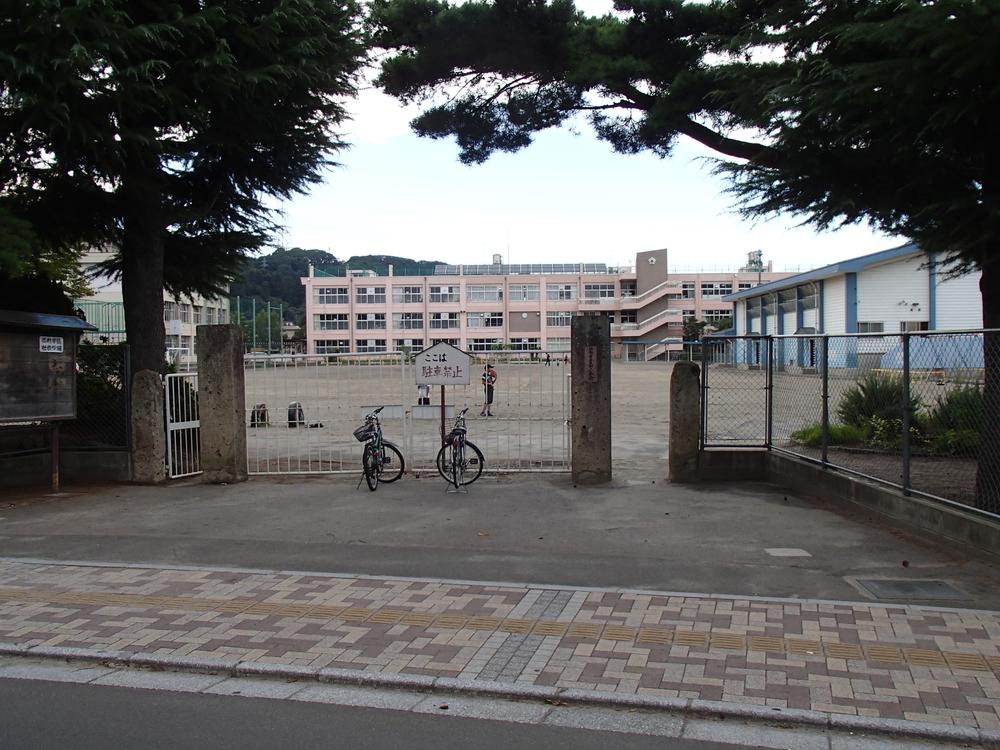 327m to Sendai Ritcho cho Elementary School
仙台市立長町小学校まで327m
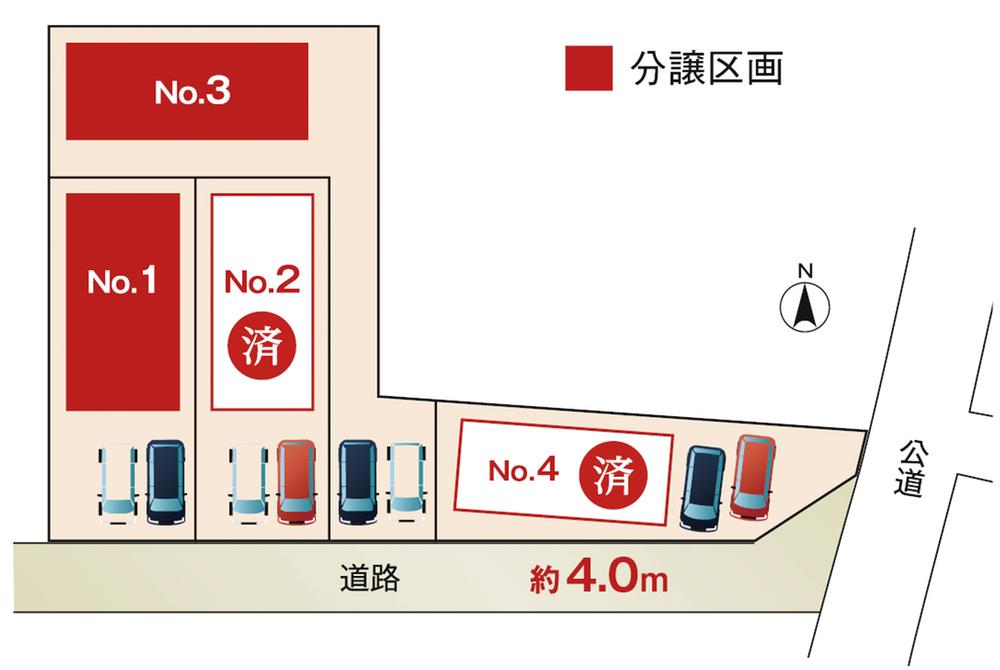 The entire compartment Figure
全体区画図
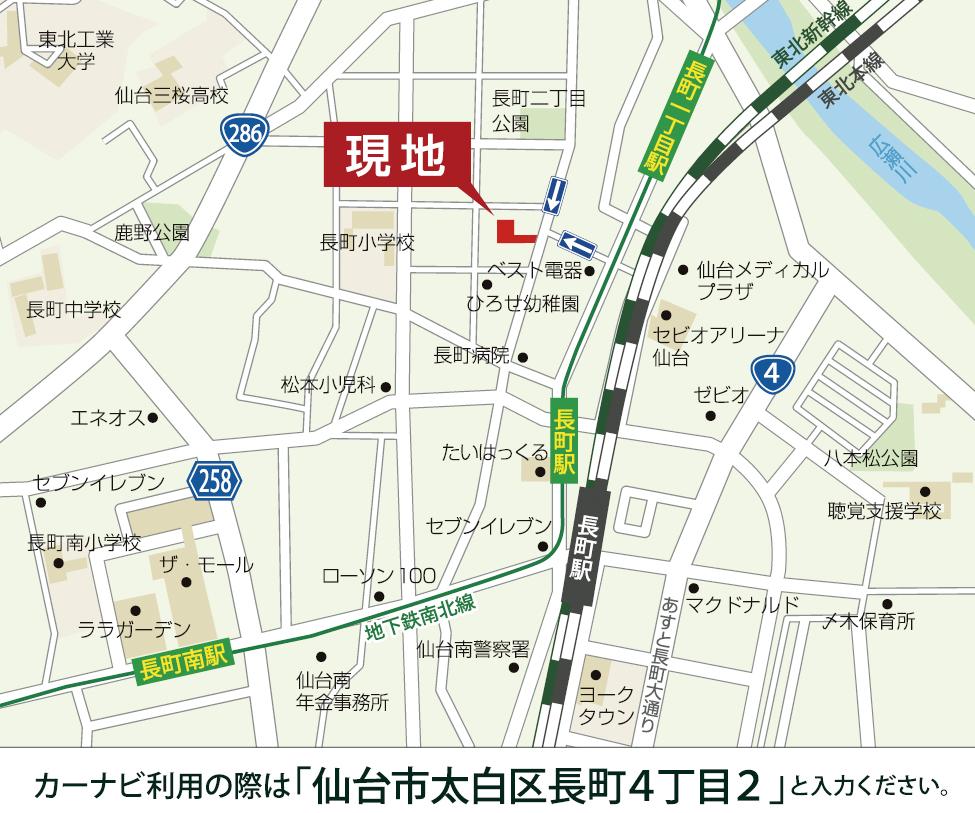 Local guide map
現地案内図
Floor plan間取り図 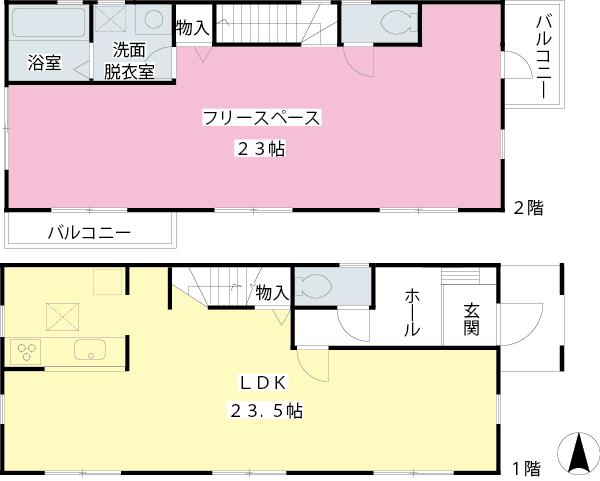 (3 Building), Price 39,700,000 yen, 3LDK, Land area 166.06 sq m , Building area 99.36 sq m
(3号棟)、価格3970万円、3LDK、土地面積166.06m2、建物面積99.36m2
Junior high school中学校 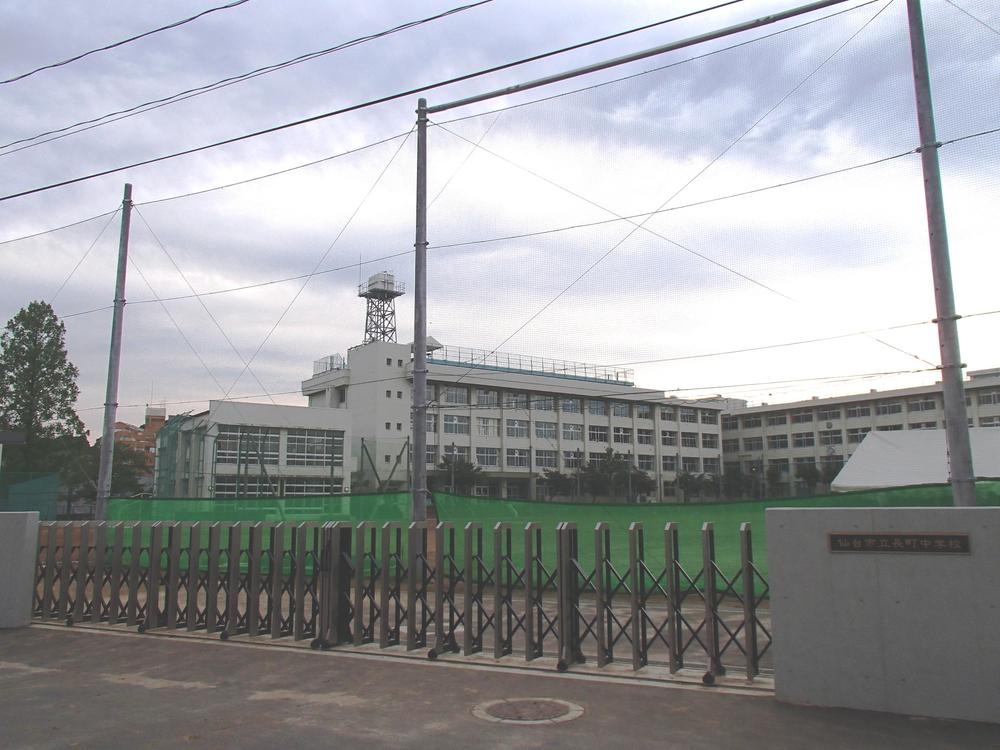 977m up to junior high school in Sendai Ritcho cho
仙台市立長町中学校まで977m
Supermarketスーパー 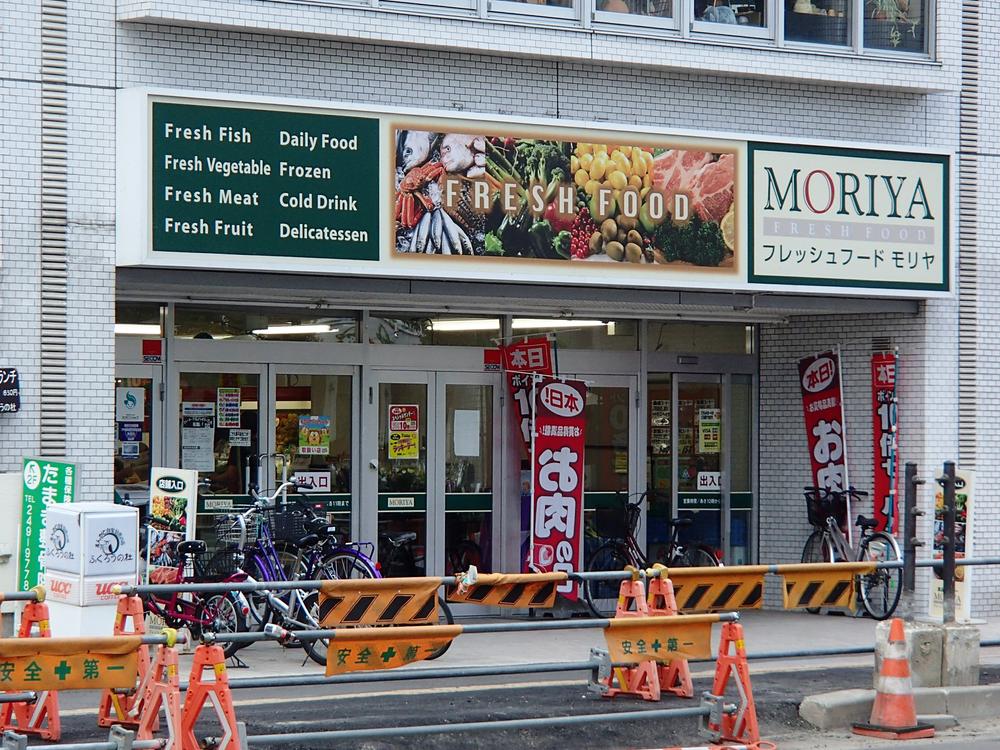 393m to fresh food Moriya Nagamachi shop
フレッシュフードモリヤ長町店まで393m
Convenience storeコンビニ 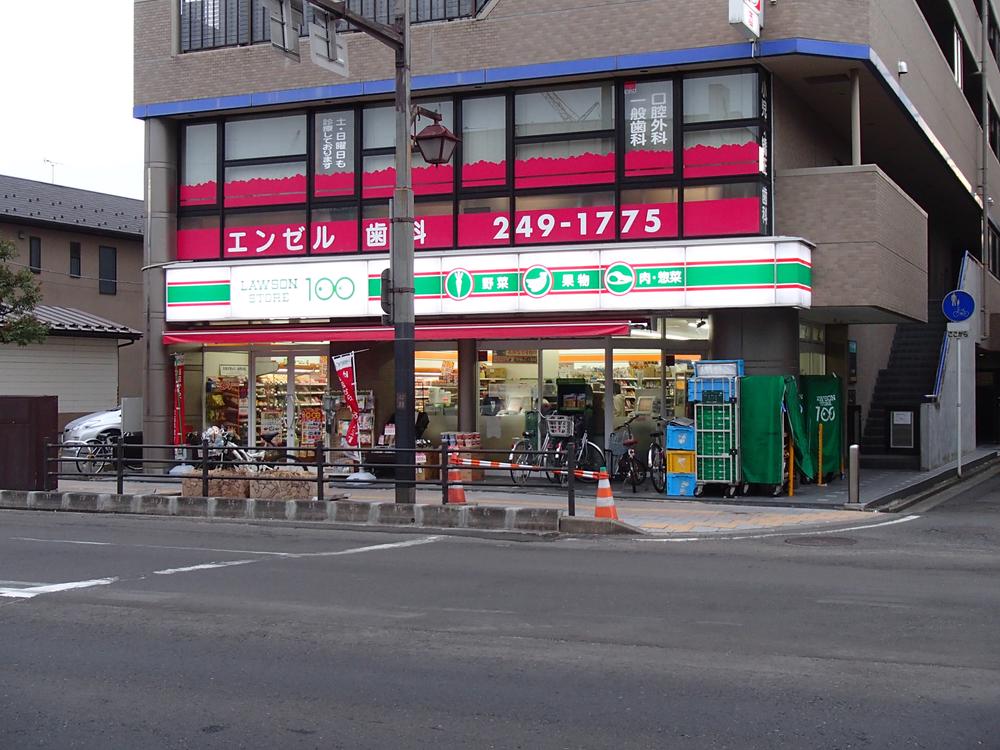 STORE100 Nagamachi 260m up to 1-chome
STORE100長町1丁目店まで260m
Supermarketスーパー 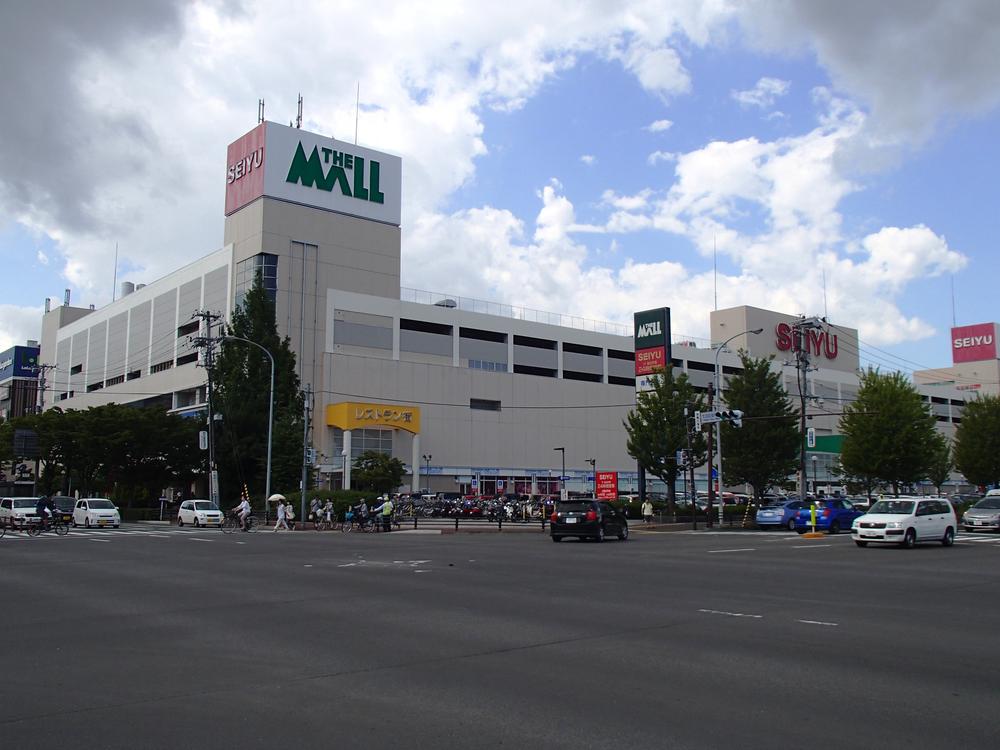 The ・ 875m until Mall Sendai Nagamachi shop
ザ・モール仙台長町店まで875m
Home centerホームセンター 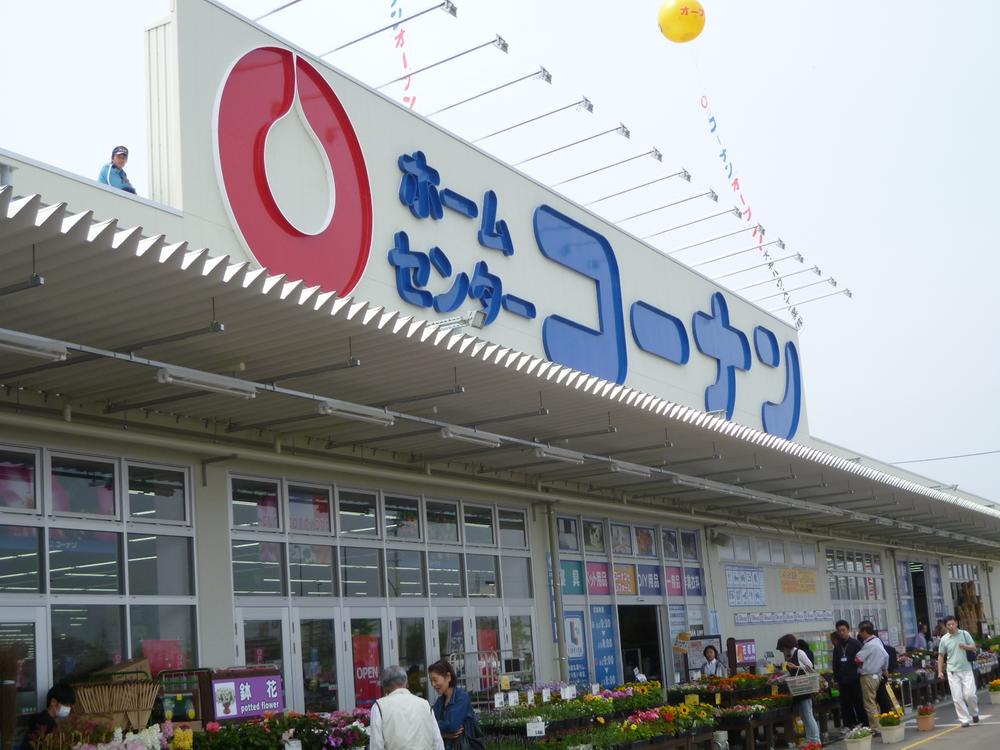 Home improvement Konan 972m until tomorrow and Nagamachi shop
ホームセンターコーナンあすと長町店まで972m
Supermarketスーパー 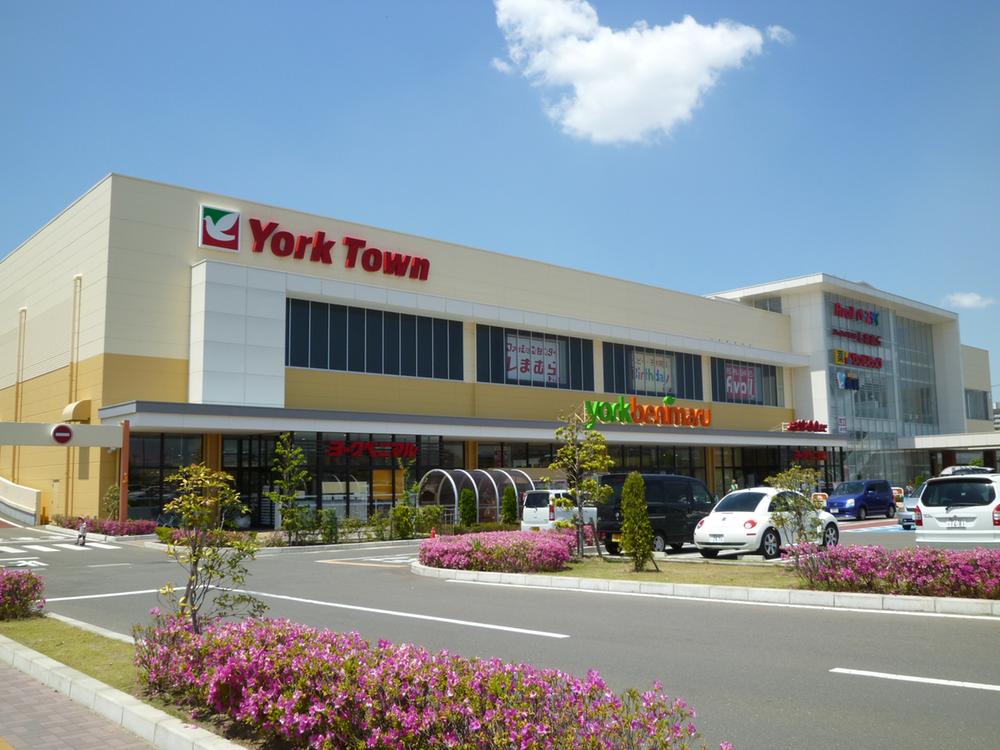 York-Benimaru 819m until tomorrow and Nagamachi shop
ヨークベニマルあすと長町店まで819m
Kindergarten ・ Nursery幼稚園・保育園 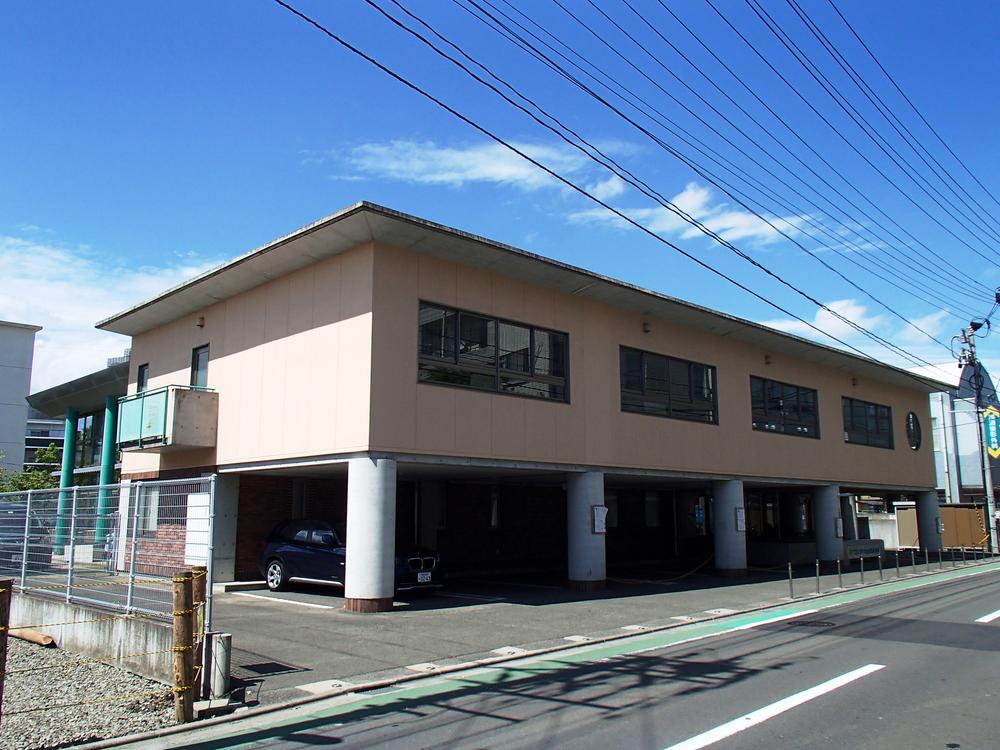 Nagamachi to freedom of star nursery 363m
長町自由の星保育園まで363m
Location
|














