New Homes » Tohoku » Miyagi Prefecture » Sendai Taihaku Ku
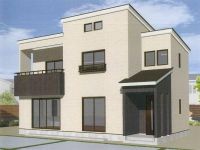 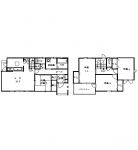
| | Sendai, Miyagi Prefecture Taihaku Ku 宮城県仙台市太白区 |
| JR Tohoku Line "Taishido" walk 9 minutes JR東北本線「太子堂」歩9分 |
| Subway "Tomizawa Station" 18 mins, JR Tohoku Line "Taishidō Station" glad all-electric house all five buildings in the household to 2 Station available in a central location of a 9-minute walk. Facing south, Family can live comfortably designed with attic storage 地下鉄「富沢駅」徒歩18分、JR東北本線「太子堂駅」徒歩9分の2駅利用可能の便利な立地に家計に嬉しいオール電化住宅全5棟。南向き、小屋裏収納付きで家族が快適に暮らせる設計 |
| ■ Provided attic storage of 8 pledge that can store plenty of such as those of the season, Likely Katazuki refreshing and also in the room ■ Bathroom ventilation dryer, Water filter, TV monitors with intercom, etc., In town support a comfortable life ■ 9-minute walk from the Big House Onoda shop and (700m), Also useful every day of shopping ■季節のものなどをたっぷり収納できる8帖の小屋裏収納を設け、部屋の中もスッキリと片付きそう■浴室換気乾燥機、浄水器、TVモニター付インターホンなど、充実設備が快適な生活をサポート■ビックハウス大野田店まで徒歩9分(700m)と、毎日のお買い物も便利 |
Features pickup 特徴ピックアップ | | Measures to conserve energy / Pre-ground survey / Parking two Allowed / 2 along the line more accessible / Land 50 square meters or more / Energy-saving water heaters / Facing south / System kitchen / Bathroom Dryer / All room storage / Flat to the station / Japanese-style room / Starting station / garden / Washbasin with shower / Face-to-face kitchen / Wide balcony / Toilet 2 places / Bathroom 1 tsubo or more / 2-story / South balcony / Double-glazing / Zenshitsuminami direction / Otobasu / Warm water washing toilet seat / Nantei / The window in the bathroom / TV monitor interphone / IH cooking heater / Dish washing dryer / Water filter / Living stairs / All-electric / Flat terrain / Attic storage 省エネルギー対策 /地盤調査済 /駐車2台可 /2沿線以上利用可 /土地50坪以上 /省エネ給湯器 /南向き /システムキッチン /浴室乾燥機 /全居室収納 /駅まで平坦 /和室 /始発駅 /庭 /シャワー付洗面台 /対面式キッチン /ワイドバルコニー /トイレ2ヶ所 /浴室1坪以上 /2階建 /南面バルコニー /複層ガラス /全室南向き /オートバス /温水洗浄便座 /南庭 /浴室に窓 /TVモニタ付インターホン /IHクッキングヒーター /食器洗乾燥機 /浄水器 /リビング階段 /オール電化 /平坦地 /屋根裏収納 | Price 価格 | | 35 million yen 3500万円 | Floor plan 間取り | | 4LDK + S (storeroom) 4LDK+S(納戸) | Units sold 販売戸数 | | 1 units 1戸 | Land area 土地面積 | | 183.13 sq m (registration) 183.13m2(登記) | Building area 建物面積 | | 98.74 sq m (measured) 98.74m2(実測) | Driveway burden-road 私道負担・道路 | | Nothing, East 6m width (contact the road width 10.2m) 無、東6m幅(接道幅10.2m) | Completion date 完成時期(築年月) | | May 2014 2014年5月 | Address 住所 | | Sendai, Miyagi Prefecture Taihaku Ku Taishido 宮城県仙台市太白区太子堂 | Traffic 交通 | | JR Tohoku Line "Taishido" walk 9 minutes
Subway Namboku "Tomizawa" walk 18 minutes JR東北本線「太子堂」歩9分
地下鉄南北線「富沢」歩18分
| Contact お問い合せ先 | | (Ltd.) Home net TEL: 0800-603-2924 [Toll free] mobile phone ・ Also available from PHS
Caller ID is not notified
Please contact the "saw SUUMO (Sumo)"
If it does not lead, If the real estate company (株)ホームネットTEL:0800-603-2924【通話料無料】携帯電話・PHSからもご利用いただけます
発信者番号は通知されません
「SUUMO(スーモ)を見た」と問い合わせください
つながらない方、不動産会社の方は
| Building coverage, floor area ratio 建ぺい率・容積率 | | 60% ・ 200% 60%・200% | Time residents 入居時期 | | June 2014 schedule 2014年6月予定 | Land of the right form 土地の権利形態 | | Ownership 所有権 | Structure and method of construction 構造・工法 | | Wooden 2-story (framing method) 木造2階建(軸組工法) | Use district 用途地域 | | Two dwellings 2種住居 | Overview and notices その他概要・特記事項 | | Facilities: Public Water Supply, This sewage, All-electric, Building confirmation number: No. H24 confirmation architecture Miyagi Kenju No. 06530, Parking: car space 設備:公営水道、本下水、オール電化、建築確認番号:第H24確認建築宮城建住06530号、駐車場:カースペース | Company profile 会社概要 | | <Seller> Miyagi Governor (3) No. 004854 (Corporation) All Japan Real Estate Association Northeast Real Estate Fair Trade Council member (Ltd.) Home net Yubinbango982-0014 Sendai, Miyagi Prefecture Taihaku Ku Onoda 3-1-40 <売主>宮城県知事(3)第004854号(公社)全日本不動産協会会員 東北地区不動産公正取引協議会加盟(株)ホームネット〒982-0014 宮城県仙台市太白区大野田3-1-40 |
Rendering (appearance)完成予想図(外観) 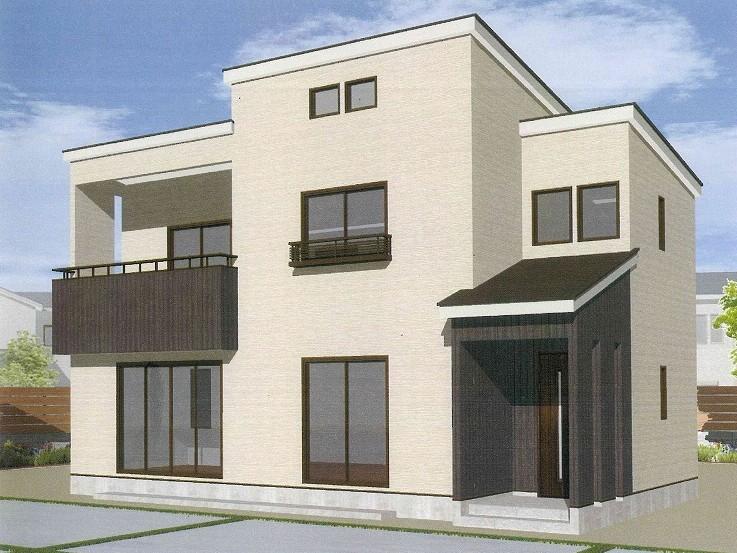 (C Building) Rendering
(C棟)完成予想図
Floor plan間取り図 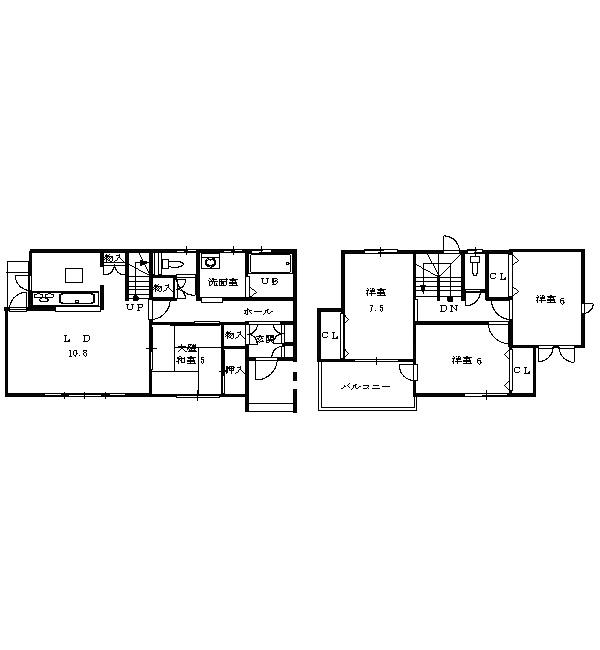 35 million yen, 4LDK + S (storeroom), Land area 183.13 sq m , Building area 98.74 sq m 1 floor and 2 Kaikan floor plan
3500万円、4LDK+S(納戸)、土地面積183.13m2、建物面積98.74m2 1階および2階間取図
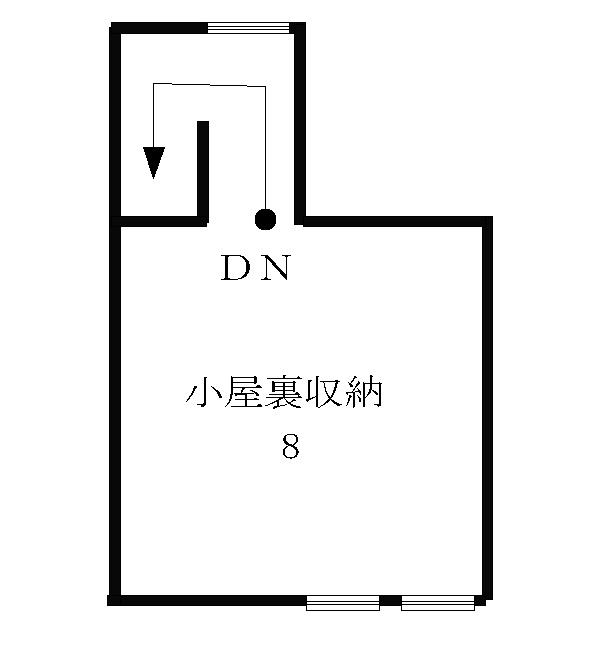 35 million yen, 4LDK + S (storeroom), Land area 183.13 sq m , Building area 98.74 sq m attic storage floor plan
3500万円、4LDK+S(納戸)、土地面積183.13m2、建物面積98.74m2 小屋裏収納間取図
Local appearance photo現地外観写真 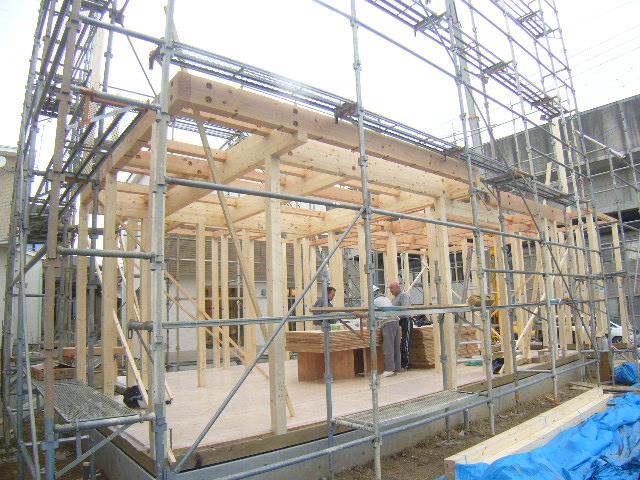 Local (December 26, 2013) Shooting Start building the way construction work
現地(2013年12月26日)撮影 建て方工事開始
Compartment figure区画図 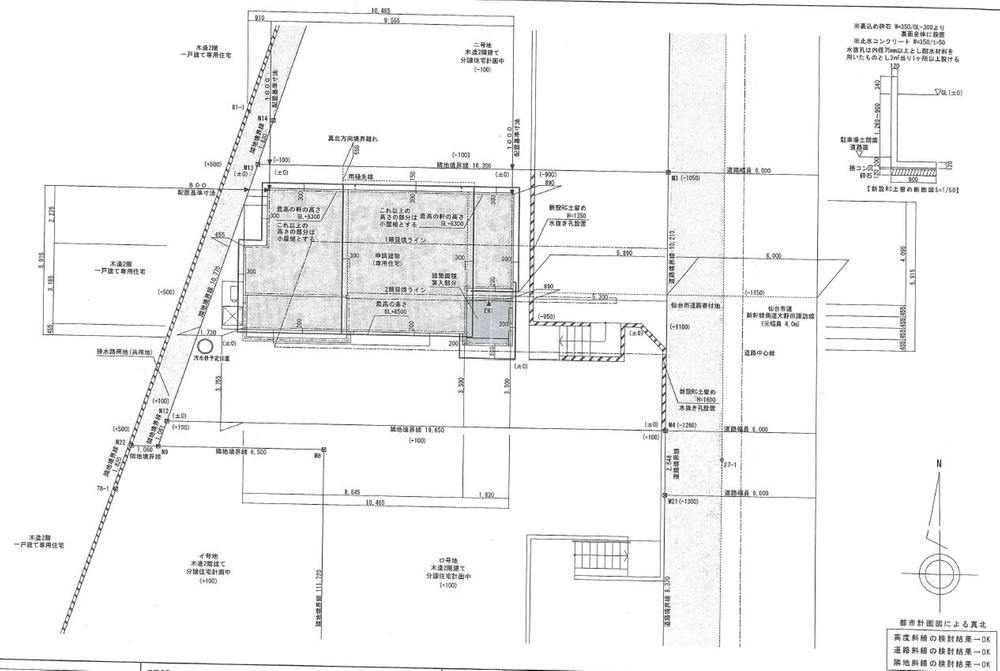 35 million yen, 4LDK + S (storeroom), Land area 183.13 sq m , Building area 98.74 sq m
3500万円、4LDK+S(納戸)、土地面積183.13m2、建物面積98.74m2
Local appearance photo現地外観写真 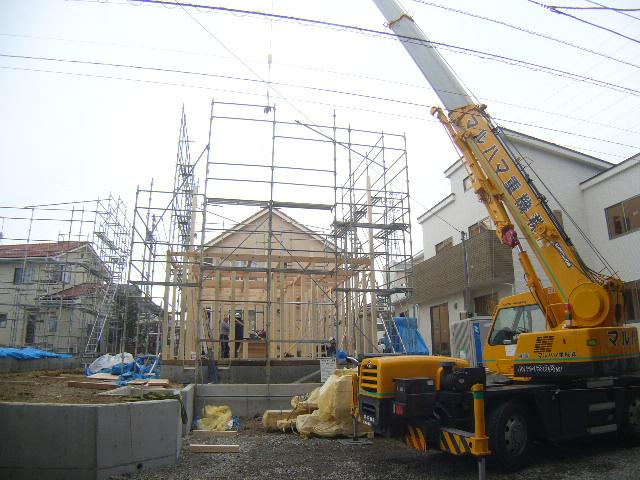 Local (December 26, 2013) Shooting Compartment panoramic view
現地(2013年12月26日)撮影 区画全景
Location
|







