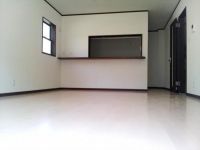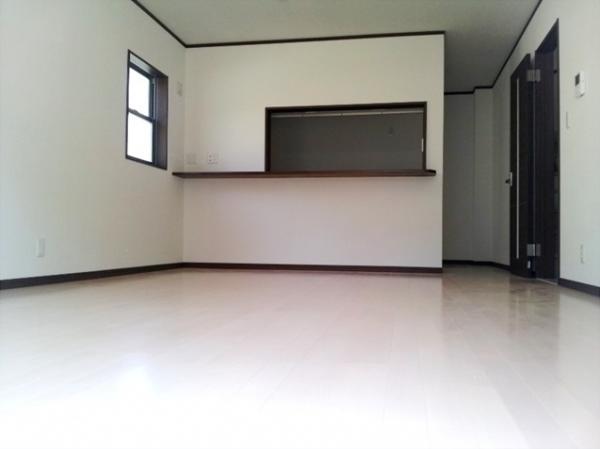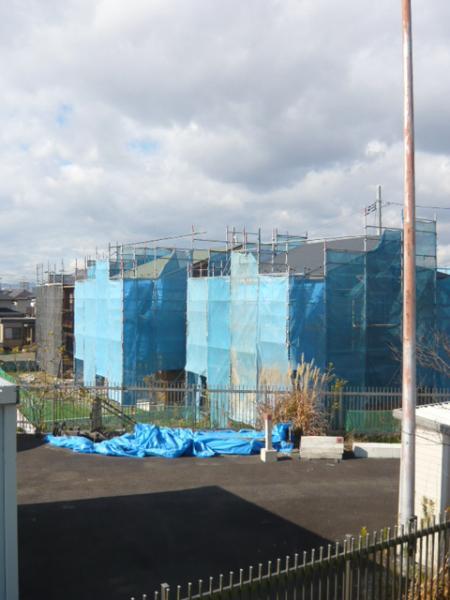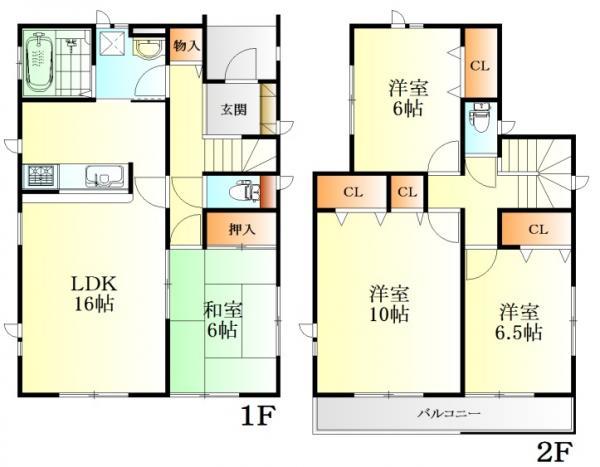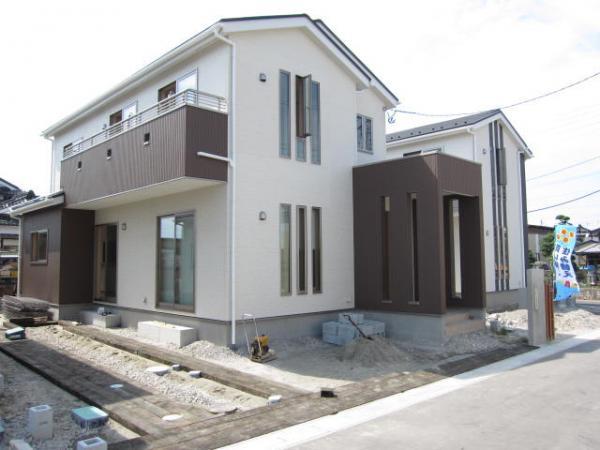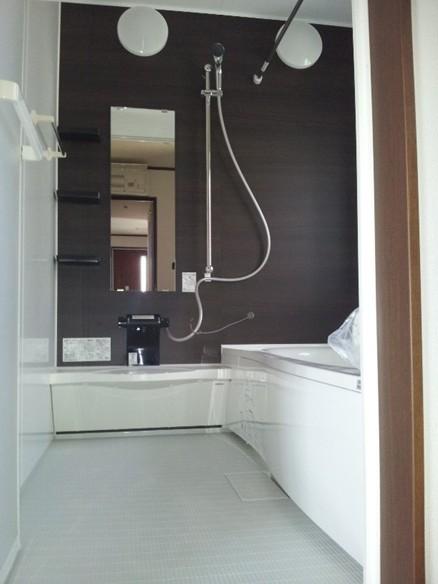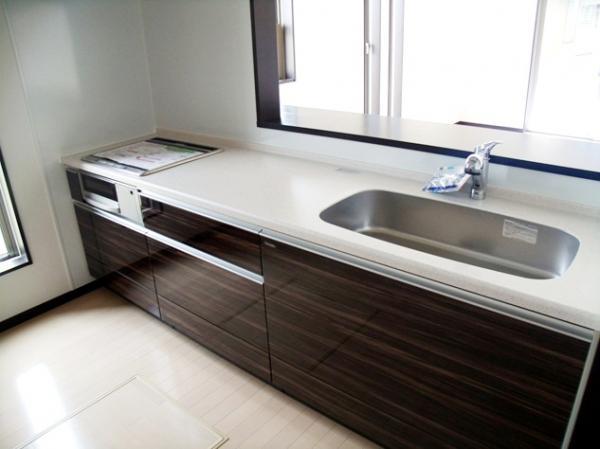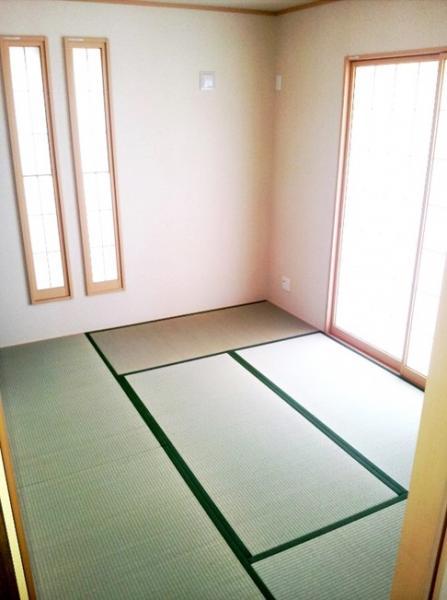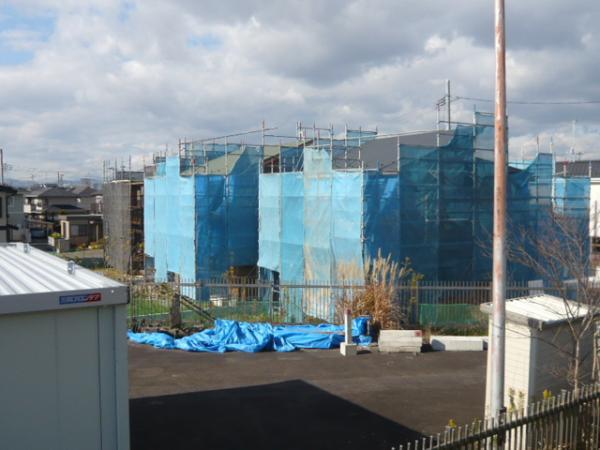|
|
Sendai, Miyagi Prefecture Taihaku Ku
宮城県仙台市太白区
|
|
JR Tohoku Line "Nagamachi" 12 minutes Iida park walk 6 minutes by bus
JR東北本線「長町」バス12分飯田団地歩6分
|
|
Car space three! Smart House specification! Solar power ・ LED lighting ・ ECO Manet system!
カースペース3台!スマートハウス仕様!太陽光発電・LED照明・ECOマネシステム!
|
|
Car space three! Smart House specification! Solar power ・ LED lighting ・ ECO Manet system! Your Relocation ・ Your sale ・ Various loans, etc. also please feel free to contact us!
カースペース3台!スマートハウス仕様!太陽光発電・LED照明・ECOマネシステム!お住み替え・ご売却・各種ローン等もお気軽にご相談下さい!
|
Price 価格 | | 30,800,000 yen 3080万円 |
Floor plan 間取り | | 4LDK 4LDK |
Units sold 販売戸数 | | 1 units 1戸 |
Total units 総戸数 | | 1 units 1戸 |
Land area 土地面積 | | 173.77 sq m (registration) 173.77m2(登記) |
Building area 建物面積 | | 105.16 sq m (measured) 105.16m2(実測) |
Driveway burden-road 私道負担・道路 | | Share interests 344 sq m × (1 / 7), North 6m width 共有持分344m2×(1/7)、北6m幅 |
Completion date 完成時期(築年月) | | December 2013 2013年12月 |
Address 住所 | | Sendai, Miyagi Prefecture Taihaku Ku Higashikoriyama 2 宮城県仙台市太白区東郡山2 |
Traffic 交通 | | JR Tohoku Line "Nagamachi" 12 minutes Iida park walk 6 minutes by bus JR東北本線「長町」バス12分飯田団地歩6分
|
Person in charge 担当者より | | Person in charge of real-estate and building Sato Atsushi Age: 30s last year and I get married! I will introduce new house looking for "newlyweds" Love Love a new house a! Thank you that I will wholeheartedly support any request! 担当者宅建佐藤 淳年齢:30代昨年私結婚しました!新居探しの「新婚さん」ラブラブな新居を私がご紹介します!どんなご要望でも誠心誠意対応させていただきますので宜しくお願い致します! |
Contact お問い合せ先 | | TEL: 0800-603-2908 [Toll free] mobile phone ・ Also available from PHS
Caller ID is not notified
Please contact the "saw SUUMO (Sumo)"
If it does not lead, If the real estate company TEL:0800-603-2908【通話料無料】携帯電話・PHSからもご利用いただけます
発信者番号は通知されません
「SUUMO(スーモ)を見た」と問い合わせください
つながらない方、不動産会社の方は
|
Building coverage, floor area ratio 建ぺい率・容積率 | | 60% ・ 200% 60%・200% |
Time residents 入居時期 | | Consultation 相談 |
Land of the right form 土地の権利形態 | | Ownership 所有権 |
Structure and method of construction 構造・工法 | | Wooden 2-story 木造2階建 |
Use district 用途地域 | | One dwelling 1種住居 |
Other limitations その他制限事項 | | Building 3 3号棟 |
Overview and notices その他概要・特記事項 | | Contact: Sato Atsushi, Facilities: Public Water Supply, This sewage, Building confirmation number: No. H25 confirmation architecture Miyagi Kenju No. 01892, Parking: car space 担当者:佐藤 淳、設備:公営水道、本下水、建築確認番号:第H25確認建築宮城建住01892号、駐車場:カースペース |
Company profile 会社概要 | | <Mediation> Miyagi Governor (3) No. 004831 (Corporation) All Japan Real Estate Association Northeast Real Estate Fair Trade Council member (Ltd.) Eidai House Industrial Tomizawa shop Yubinbango982-0032 Sendai, Miyagi Prefecture Taihaku Ku Tomizawa 1-5-1 <仲介>宮城県知事(3)第004831号(公社)全日本不動産協会会員 東北地区不動産公正取引協議会加盟(株)永大ハウス工業富沢店〒982-0032 宮城県仙台市太白区富沢1-5-1 |
