New Homes » Tohoku » Miyagi Prefecture » Sendai Taihaku Ku
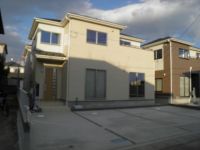 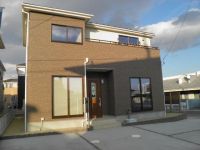
| | Sendai, Miyagi Prefecture Taihaku Ku 宮城県仙台市太白区 |
| Municipal bus "in Matsukeoka" walk 4 minutes 市営バス「松ヶ丘中」歩4分 |
| A quiet residential area, Parking Space 2 ~ 4 units can be 閑静な住宅地、駐車スペース2 ~ 4台可能 |
| ◆ Consult your tour is 0800-603-9241 [Toll free] Until, Please feel free to contact us! ◆ Kitchen: water purification function ・ With earthquake-resistant latch ・ Easy kitchen panel of cleaning ◆ Bus: automatic water filling ・ Reheating ・ Retaining heat ・ Good floor well drained ・ handrail ◆ Toilets: 1, Second floor Washlet ・ Anti-condensation toilet bowl ・ handrail ◆ Washroom: Shampoo Dresser ・ With anti-fog function ◆ Condensation reduce multi-layer glass ・ Crime prevention measures intercom with color monitor ・ Adopted dimple key ・ JHS ground guarantee 10 years ・ Termite five-year warranty ◆ご相談ご見学は0800-603-9241 【通話料無料】まで、お気軽にお問合せください!◆キッチン:浄水機能・耐震ラッチ付・お掃除のしやすいキッチンパネル ◆バス:自動湯張り・追い焚き・保温機能付き・水はけのよい床・手すり◆トイレ:1、2階ウォシュレット・防露便器・手すり ◆洗面所:シャンプードレッサー・くもり止め機能付き◆結露軽減複層ガラス・防犯対策カラーモニター付インターホン・ディンプルキー採用・JHS地盤保証10年・シロアリ5年保証 |
Features pickup 特徴ピックアップ | | Parking two Allowed / Land 50 square meters or more / Energy-saving water heaters / Facing south / System kitchen / Yang per good / All room storage / A quiet residential area / LDK15 tatami mats or more / Japanese-style room / Shaping land / garden / Washbasin with shower / Face-to-face kitchen / Barrier-free / Toilet 2 places / 2-story / Double-glazing / Zenshitsuminami direction / Otobasu / Warm water washing toilet seat / Underfloor Storage / The window in the bathroom / TV monitor interphone / Water filter 駐車2台可 /土地50坪以上 /省エネ給湯器 /南向き /システムキッチン /陽当り良好 /全居室収納 /閑静な住宅地 /LDK15畳以上 /和室 /整形地 /庭 /シャワー付洗面台 /対面式キッチン /バリアフリー /トイレ2ヶ所 /2階建 /複層ガラス /全室南向き /オートバス /温水洗浄便座 /床下収納 /浴室に窓 /TVモニタ付インターホン /浄水器 | Property name 物件名 | | Riberu Garden Taihaku Ku Matsugaoka second 27,800,000 yen リーベルガーデン太白区松が丘第2 2780万円 | Price 価格 | | 27,800,000 yen ~ 31.5 million yen 2780万円 ~ 3150万円 | Floor plan 間取り | | 4LDK 4LDK | Units sold 販売戸数 | | 4 units 4戸 | Total units 総戸数 | | 4 units 4戸 | Land area 土地面積 | | 159.93 sq m ~ 169.37 sq m 159.93m2 ~ 169.37m2 | Building area 建物面積 | | 105.98 sq m ~ 105.99 sq m 105.98m2 ~ 105.99m2 | Driveway burden-road 私道負担・道路 | | Road width: 5.2m ~ 6.1m 道路幅:5.2m ~ 6.1m | Completion date 完成時期(築年月) | | November 2013 2013年11月 | Address 住所 | | Sendai, Miyagi Prefecture Taihaku Ku Matsugaoka 宮城県仙台市太白区松が丘 | Traffic 交通 | | Municipal bus "in Matsukeoka" walk 4 minutes 市営バス「松ヶ丘中」歩4分 | Related links 関連リンク | | [Related Sites of this company] 【この会社の関連サイト】 | Person in charge 担当者より | | Rep Ogimoto Age: 40 Daigyokai experience: as a total planner of the 20-year real estate, Shi Hear what our customers of hope and anxiety, We will carefully to finely answering. Please consult anything when there is a question of your purchase your sale! 担当者扇元 年齢:40代業界経験:20年不動産のトータルプランナーとして、お客様の希望や不安をお聞きし、丁寧に細かく応対させていただきます。ご購入ご売却の疑問がございましたら何でもご相談ください! | Contact お問い合せ先 | | TEL: 0800-603-9241 [Toll free] mobile phone ・ Also available from PHS
Caller ID is not notified
Please contact the "saw SUUMO (Sumo)"
If it does not lead, If the real estate company TEL:0800-603-9241【通話料無料】携帯電話・PHSからもご利用いただけます
発信者番号は通知されません
「SUUMO(スーモ)を見た」と問い合わせください
つながらない方、不動産会社の方は
| Building coverage, floor area ratio 建ぺい率・容積率 | | Kenpei rate: 50%, Volume ratio: 80% 建ペい率:50%、容積率:80% | Time residents 入居時期 | | Immediate available 即入居可 | Land of the right form 土地の権利形態 | | Ownership 所有権 | Structure and method of construction 構造・工法 | | Wooden 2-story (framing method) 木造2階建(軸組工法) | Use district 用途地域 | | One low-rise 1種低層 | Land category 地目 | | Residential land 宅地 | Overview and notices その他概要・特記事項 | | Contact: Ogimoto 担当者:扇元 | Company profile 会社概要 | | <Mediation> Miyagi Governor (1) No. 005642 (Corporation) All Japan Real Estate Association Northeast Real Estate Fair Trade Council member (Ltd.) Urban port Yubinbango981-3117 Sendai, Miyagi Prefecture Izumi-ku, Ichinazaka shaped Shimizu Hagi 100-6 <仲介>宮城県知事(1)第005642号(公社)全日本不動産協会会員 東北地区不動産公正取引協議会加盟(株)アーバンポート〒981-3117 宮城県仙台市泉区市名坂字萩清水100-6 |
Local appearance photo現地外観写真 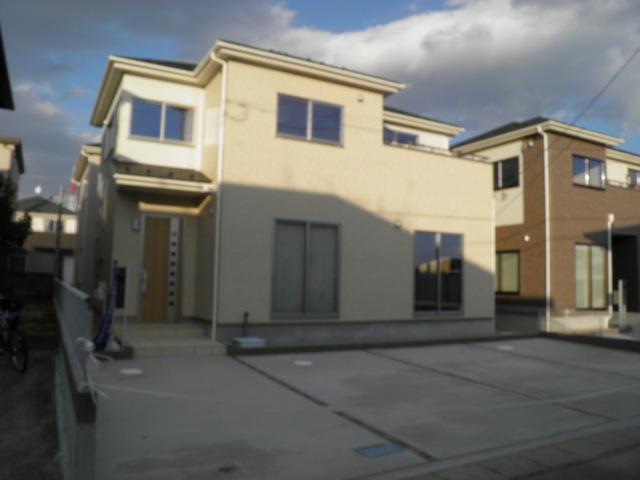 1 Building site (December 2013) Shooting
1号棟現地(2013年12月)撮影
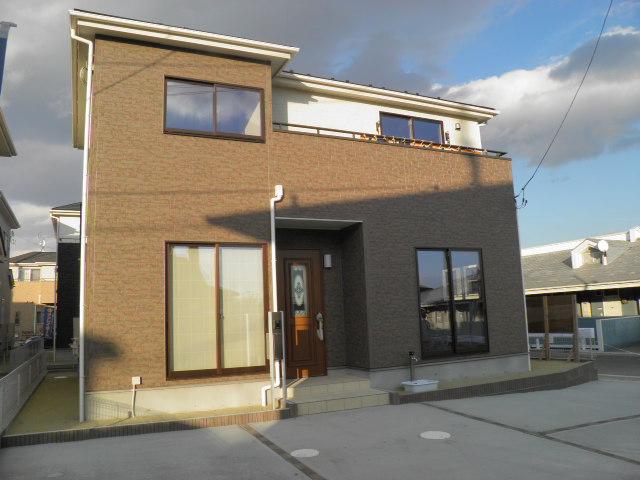 2 Building site (December 2013) Shooting
2号棟現地(2013年12月)撮影
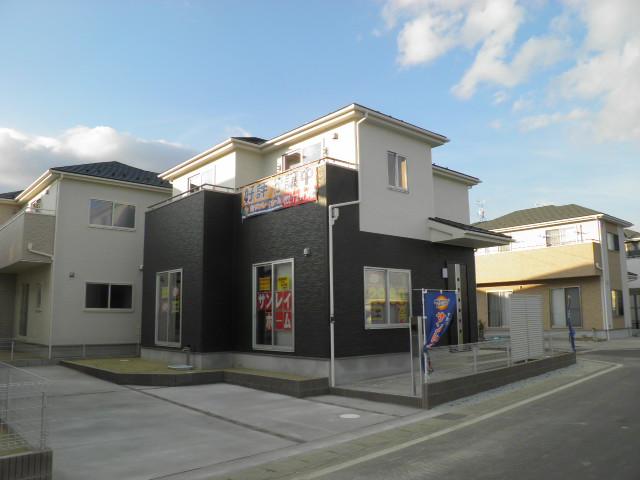 3 Building site (December 2013) Shooting
3号棟現地(2013年12月)撮影
Livingリビング 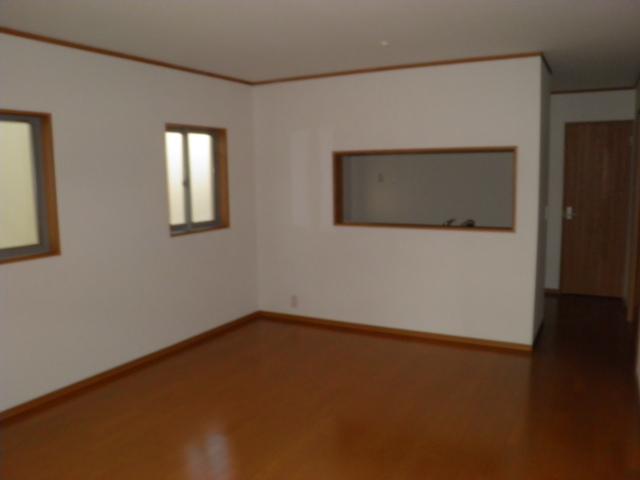 3 Building interior (December 2013) Shooting
3号棟室内(2013年12月)撮影
Kitchenキッチン 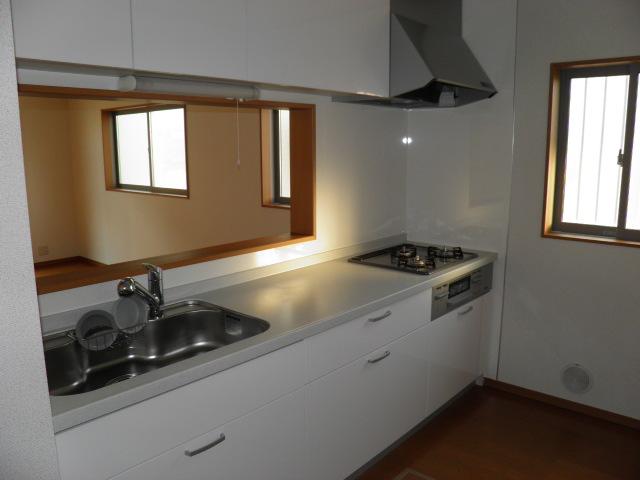 3 Building interior (December 2013) Shooting
3号棟室内(2013年12月)撮影
Bathroom浴室 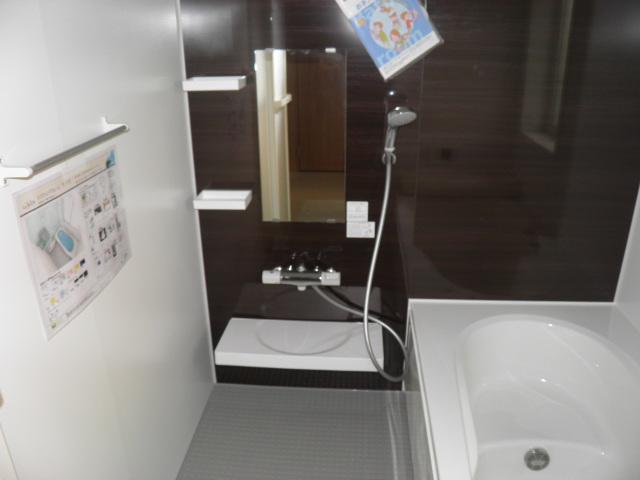 3 Building interior (December 2013) Shooting
3号棟室内(2013年12月)撮影
Non-living roomリビング以外の居室 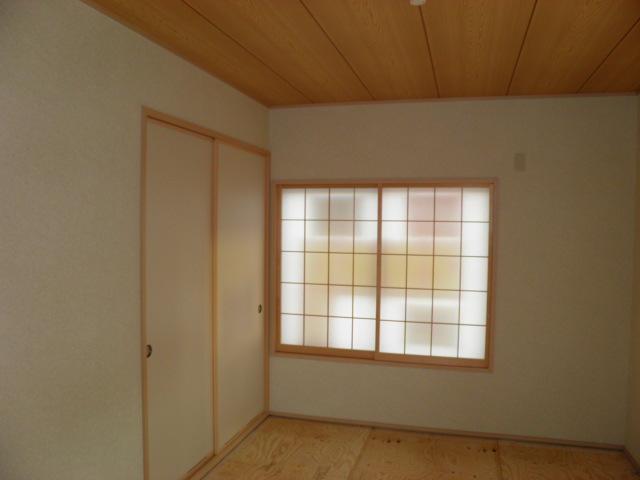 3 Building interior (December 2013) Shooting
3号棟室内(2013年12月)撮影
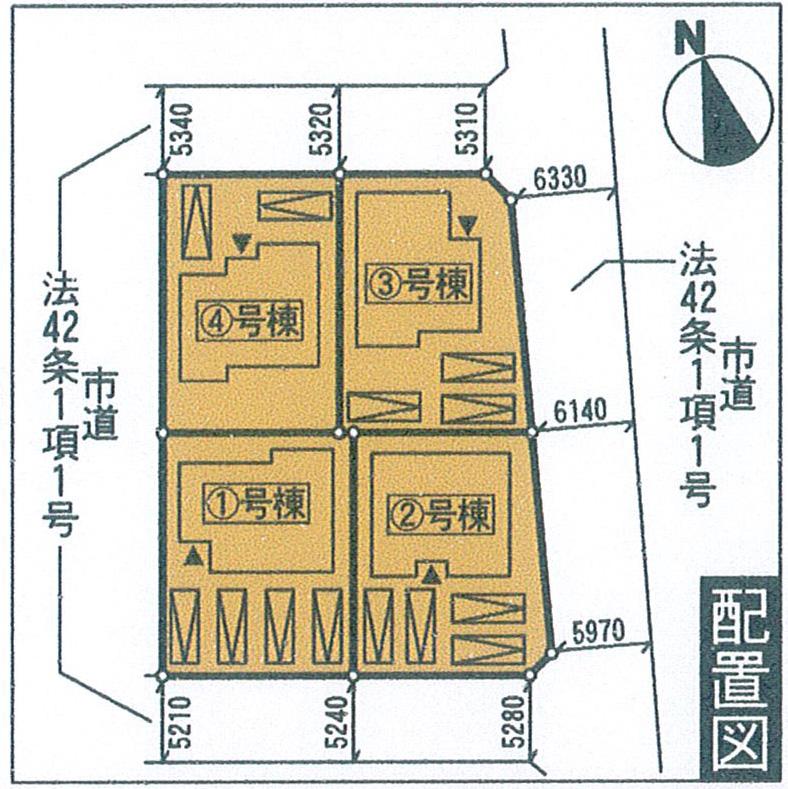 The entire compartment Figure
全体区画図
Floor plan間取り図 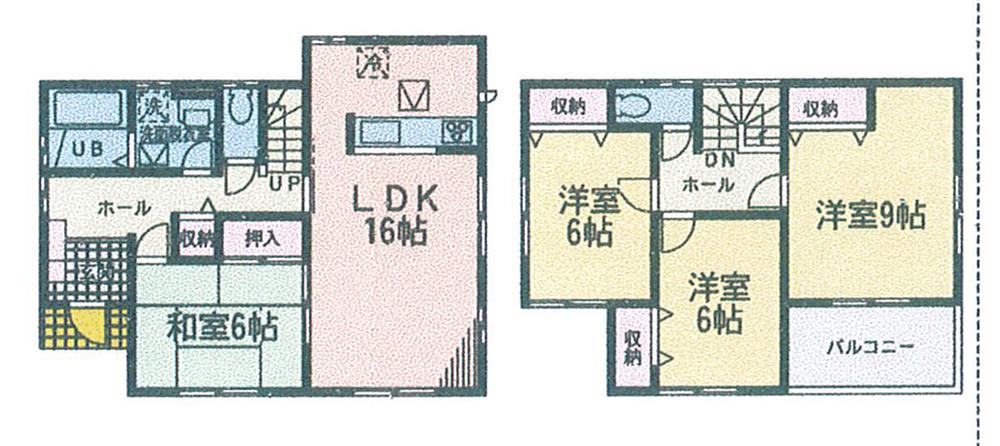 (1 Building), Price 30.5 million yen, 4LDK, Land area 169.37 sq m , Building area 105.98 sq m
(1号棟)、価格3050万円、4LDK、土地面積169.37m2、建物面積105.98m2
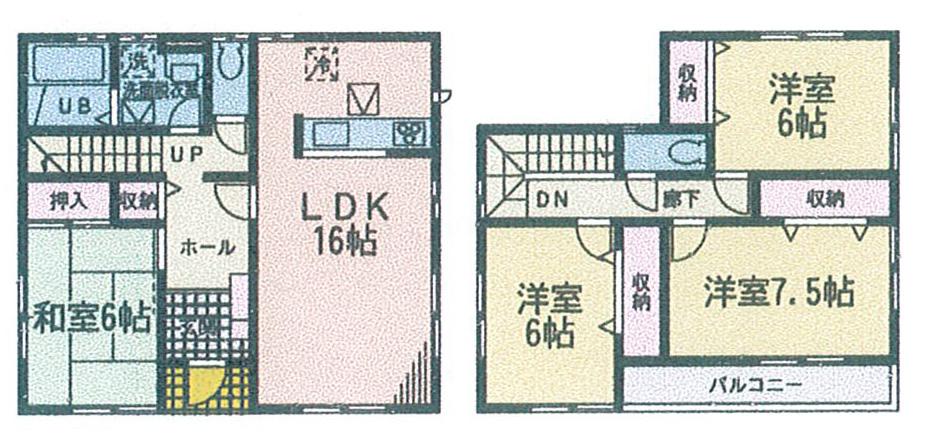 (Building 2), Price 31.5 million yen, 4LDK, Land area 166.45 sq m , Building area 105.98 sq m
(2号棟)、価格3150万円、4LDK、土地面積166.45m2、建物面積105.98m2
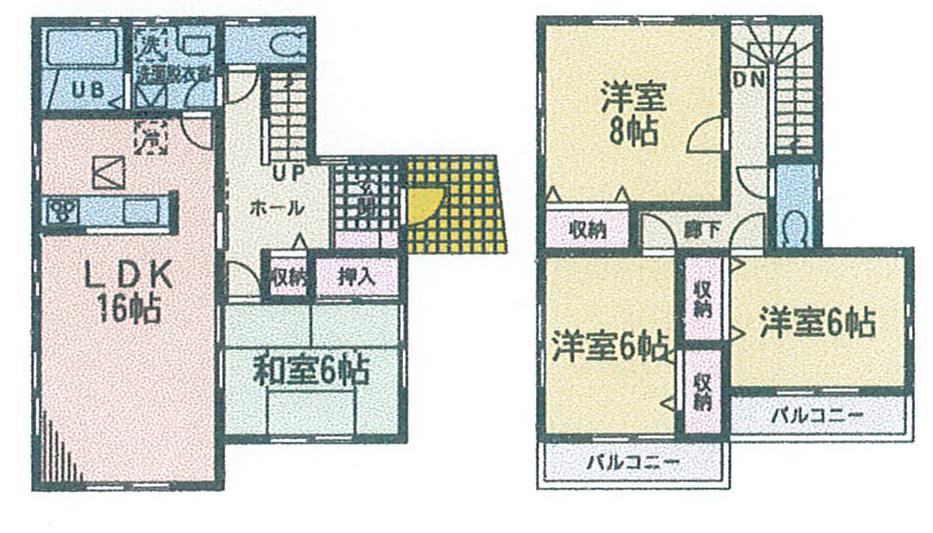 (3 Building), Price 29,800,000 yen, 4LDK, Land area 165.93 sq m , Building area 105.98 sq m
(3号棟)、価格2980万円、4LDK、土地面積165.93m2、建物面積105.98m2
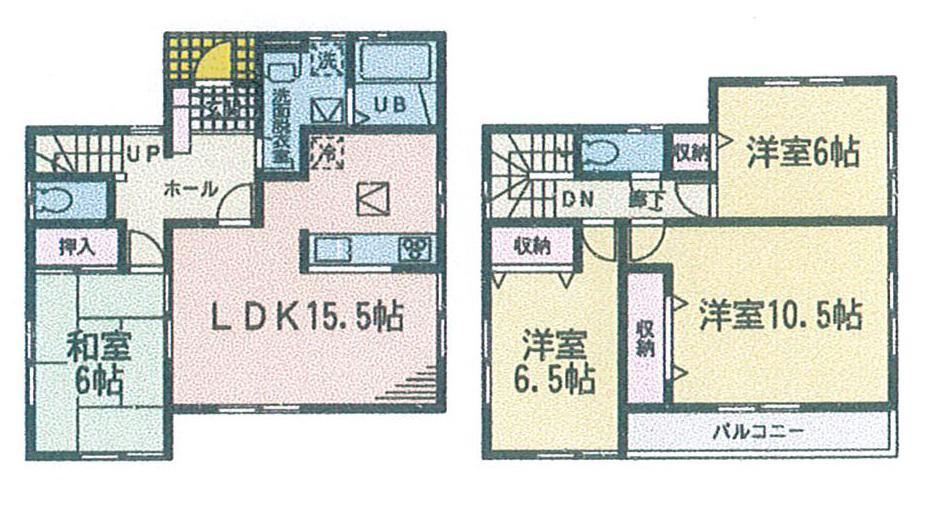 COOP MIYAGI until Yagiyama shop 899m
COOP MIYAGI八木山店まで899m
Supermarketスーパー 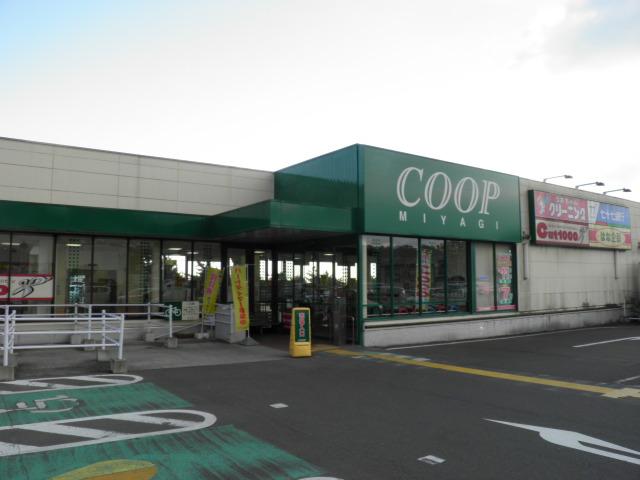 COOP MIYAGI until Yagiyama shop 899m
COOP MIYAGI八木山店まで899m
Junior high school中学校 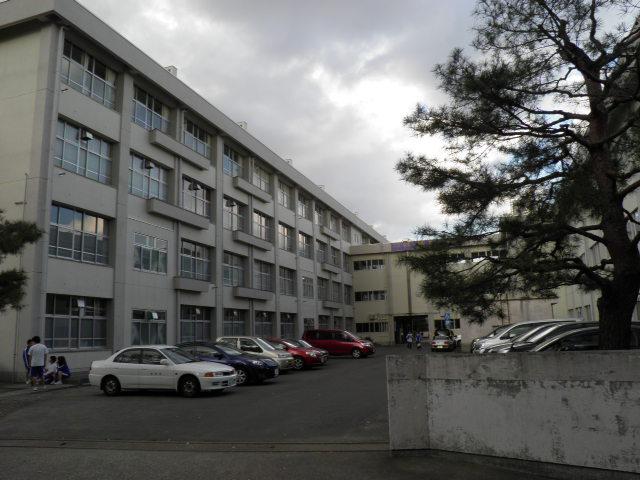 1172m to Sendai Municipal Yagiyama junior high school
仙台市立八木山中学校まで1172m
Primary school小学校 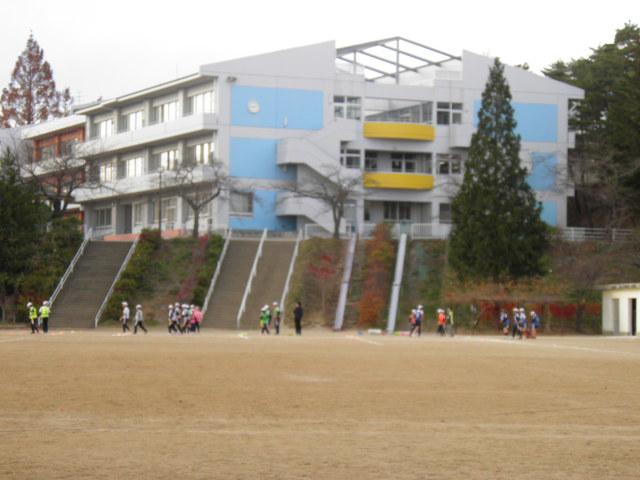 757m to Sendai Municipal Yagiyama Elementary School
仙台市立八木山小学校まで757m
Location
|
















