New Homes » Tohoku » Miyagi Prefecture » Sendai Taihaku Ku
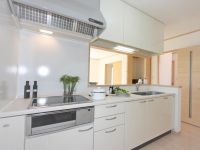 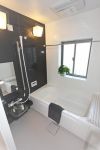
| | Sendai, Miyagi Prefecture Taihaku Ku 宮城県仙台市太白区 |
| JR Tohoku Line "Minami Sendai" walk 22 minutes JR東北本線「南仙台」歩22分 |
| Peace of mind ・ Comfortable all-electric homes! Caring Easy IH cooking heater! Heal tired spacious bathroom beyond good all Shitsuminami facing 1 tatami per yang, Relaxing moments. «Termite five-year warranty» 安心・快適なオール電化住宅!お手入れ楽々IHクッキングヒーター!陽当たり良好な全室南向き1畳超えの広々浴室で疲れを癒し、リラックスできるひと時を。≪シロアリ5年保証≫ |
| All-electric, IH cooking heater, Zenshitsuminami direction, Yang per good, All room storage, Land 50 square meters or more, Corresponding to the flat-35S, Pre-ground survey, Parking two Allowed, Fiscal year Available, Energy-saving water heaters, Facing south, System kitchen, Bathroom Dryer, A quiet residential area, LDK15 tatami mats or more, Or more before road 6mese-style room, Washbasin with shower, Face-to-face kitchen, Barrier-free, Toilet 2 places, Bathroom 1 tsubo or more, 2-story, South balcony, Double-glazing, Otobasu, Warm water washing toilet seat, Underfloor Storage, The window in the bathroom, TV monitor interphone, Ventilation good, All room 6 tatami mats or more, Water filter オール電化、IHクッキングヒーター、全室南向き、陽当り良好、全居室収納、土地50坪以上、フラット35Sに対応、地盤調査済、駐車2台可、年度内入居可、省エネ給湯器、南向き、システムキッチン、浴室乾燥機、閑静な住宅地、LDK15畳以上、前道6m以上、和室、シャワー付洗面台、対面式キッチン、バリアフリー、トイレ2ヶ所、浴室1坪以上、2階建、南面バルコニー、複層ガラス、オートバス、温水洗浄便座、床下収納、浴室に窓、TVモニタ付インターホン、通風良好、全居室6畳以上、浄水器 |
Features pickup 特徴ピックアップ | | Corresponding to the flat-35S / Pre-ground survey / Parking two Allowed / Land 50 square meters or more / Energy-saving water heaters / Facing south / System kitchen / Bathroom Dryer / Yang per good / All room storage / A quiet residential area / LDK15 tatami mats or more / Or more before road 6m / Japanese-style room / Washbasin with shower / Face-to-face kitchen / Barrier-free / Toilet 2 places / Bathroom 1 tsubo or more / 2-story / South balcony / Double-glazing / Zenshitsuminami direction / Otobasu / Warm water washing toilet seat / Underfloor Storage / The window in the bathroom / TV monitor interphone / Ventilation good / IH cooking heater / All room 6 tatami mats or more / Water filter / All-electric フラット35Sに対応 /地盤調査済 /駐車2台可 /土地50坪以上 /省エネ給湯器 /南向き /システムキッチン /浴室乾燥機 /陽当り良好 /全居室収納 /閑静な住宅地 /LDK15畳以上 /前道6m以上 /和室 /シャワー付洗面台 /対面式キッチン /バリアフリー /トイレ2ヶ所 /浴室1坪以上 /2階建 /南面バルコニー /複層ガラス /全室南向き /オートバス /温水洗浄便座 /床下収納 /浴室に窓 /TVモニタ付インターホン /通風良好 /IHクッキングヒーター /全居室6畳以上 /浄水器 /オール電化 | Property name 物件名 | | Newly built single-family Sendai Taihaku Ku Nakata-cho All four buildings 28.8 million yen ~ 29,800,000 yen 新築一戸建て 仙台市太白区中田町 全4棟2880万円 ~ 2980万円 | Price 価格 | | 28.8 million yen ~ 29,800,000 yen 2880万円 ~ 2980万円 | Floor plan 間取り | | 4LDK ~ 4LDK + S (storeroom) 4LDK ~ 4LDK+S(納戸) | Units sold 販売戸数 | | 3 units 3戸 | Total units 総戸数 | | 4 units 4戸 | Land area 土地面積 | | 178.15 sq m ~ 204 sq m (53.89 tsubo ~ 61.70 tsubo) (Registration) 178.15m2 ~ 204m2(53.89坪 ~ 61.70坪)(登記) | Building area 建物面積 | | 105.98 sq m (32.05 square meters) 105.98m2(32.05坪) | Driveway burden-road 私道負担・道路 | | Road width: 6.7m 道路幅:6.7m | Completion date 完成時期(築年月) | | June 2014 schedule 2014年6月予定 | Address 住所 | | Sendai, Miyagi Prefecture Taihaku Ku Nakata-cho before off the coast 宮城県仙台市太白区中田町字前沖 | Traffic 交通 | | JR Tohoku Line "Minami Sendai" walk 22 minutes JR東北本線「南仙台」歩22分
| Related links 関連リンク | | [Related Sites of this company] 【この会社の関連サイト】 | Person in charge 担当者より | | Person in charge of real-estate and building FP Kumagai Taiki Age: 30s, but I think there are a variety of questions and anxiety In My Home Purchase, We will consider it carefully one by one to wholeheartedly corresponding to the problem. A new first step of all means life, Let me help you with My Home Purchase! 担当者宅建FP熊谷 大樹年齢:30代マイホームご購入にあたって様々な疑問や不安があるかと思いますが、その問題に一つ一つ丁寧に誠心誠意対応させて頂きます。是非とも人生の新たな第一歩、マイホームご購入のお手伝いをさせて下さい! | Contact お問い合せ先 | | TEL: 0800-603-9147 [Toll free] mobile phone ・ Also available from PHS
Caller ID is not notified
Please contact the "saw SUUMO (Sumo)"
If it does not lead, If the real estate company TEL:0800-603-9147【通話料無料】携帯電話・PHSからもご利用いただけます
発信者番号は通知されません
「SUUMO(スーモ)を見た」と問い合わせください
つながらない方、不動産会社の方は
| Building coverage, floor area ratio 建ぺい率・容積率 | | Kenpei rate: 60%, Volume ratio: 200% 建ペい率:60%、容積率:200% | Time residents 入居時期 | | June 2014 schedule 2014年6月予定 | Land of the right form 土地の権利形態 | | Ownership 所有権 | Structure and method of construction 構造・工法 | | Wooden 2-story (framing method) 木造2階建(軸組工法) | Use district 用途地域 | | One dwelling 1種住居 | Land category 地目 | | Residential land 宅地 | Overview and notices その他概要・特記事項 | | Contact: Kumagai Big tree, Building confirmation number: Miyagi Kenju 03192 No. other 担当者:熊谷 大樹、建築確認番号:宮城建住03192号他 | Company profile 会社概要 | | <Mediation> Miyagi Governor (1) No. 005627 (Corporation) All Japan Real Estate Association Northeast Real Estate Fair Trade Council member (Ltd.) Home select Yubinbango981-8003 Sendai, Miyagi Prefecture Izumi-ku, Nankodai 3-22-21 <仲介>宮城県知事(1)第005627号(公社)全日本不動産協会会員 東北地区不動産公正取引協議会加盟(株)ホームセレクト〒981-8003 宮城県仙台市泉区南光台3-22-21 |
Same specifications photo (kitchen)同仕様写真(キッチン) 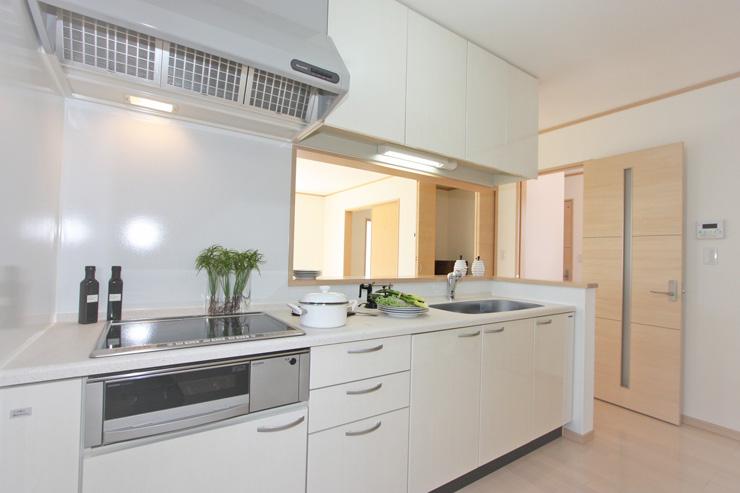 (1 Building) same specification
(1号棟)同仕様
Same specifications photo (bathroom)同仕様写真(浴室) 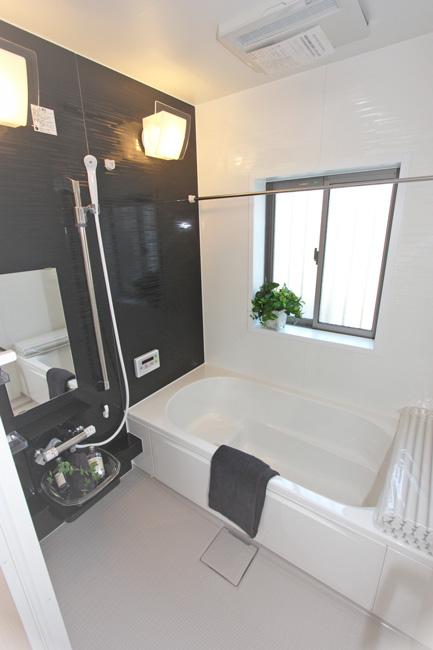 (1 Building) same specification
(1号棟)同仕様
Same specifications photos (living)同仕様写真(リビング) 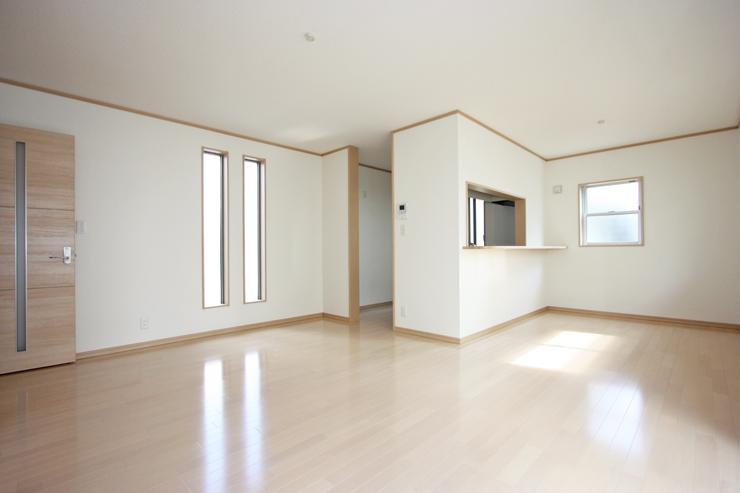 (1 Building) same specification
(1号棟)同仕様
Floor plan間取り図 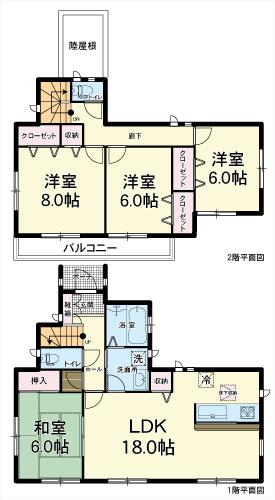 (1 Building), Price 29,800,000 yen, 4LDK, Land area 204 sq m , Building area 105.98 sq m
(1号棟)、価格2980万円、4LDK、土地面積204m2、建物面積105.98m2
Same specifications photo (kitchen)同仕様写真(キッチン) 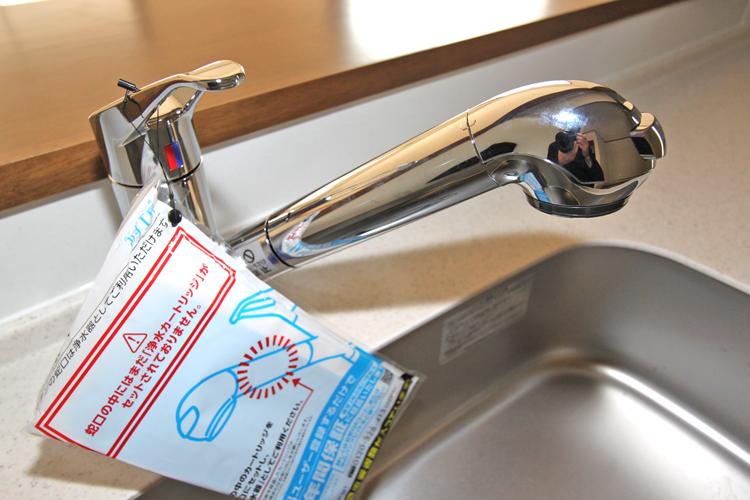 (1 Building) same specification
(1号棟)同仕様
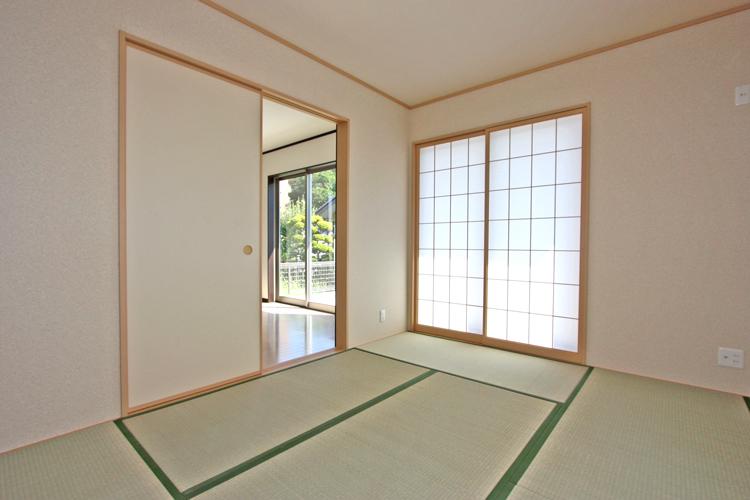 (1 Building) same specification
(1号棟)同仕様
Floor plan間取り図 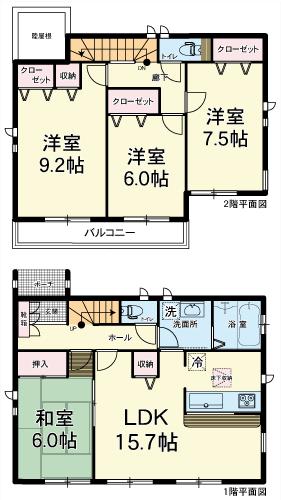 (Building 2), Price 29,800,000 yen, 4LDK, Land area 178.15 sq m , Building area 105.98 sq m
(2号棟)、価格2980万円、4LDK、土地面積178.15m2、建物面積105.98m2
Same specifications photos (Other introspection)同仕様写真(その他内観) 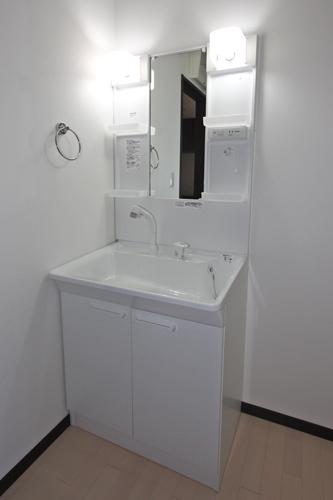 (1 Building) same specification
(1号棟)同仕様
Floor plan間取り図 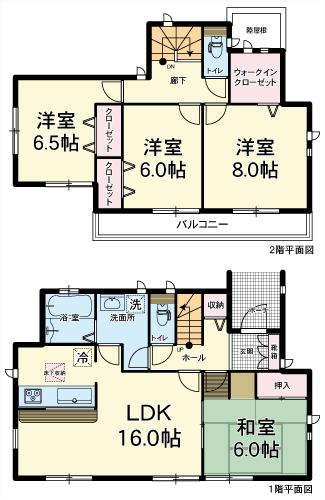 (3 Building), Price 28.8 million yen, 4LDK+S, Land area 200.77 sq m , Building area 105.98 sq m
(3号棟)、価格2880万円、4LDK+S、土地面積200.77m2、建物面積105.98m2
Same specifications photos (Other introspection)同仕様写真(その他内観) 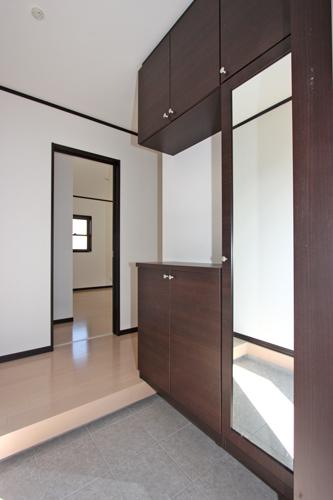 (1 Building) same specification
(1号棟)同仕様
Location
|











