New Homes » Tohoku » Miyagi Prefecture » Sendai Taihaku Ku
 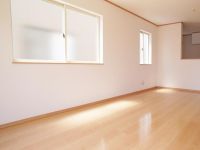
| | Sendai, Miyagi Prefecture Taihaku Ku 宮城県仙台市太白区 |
| JR Tohoku Line "Minami Sendai" 15 minutes Shiromaru municipal housing before walking 9 minutes by bus JR東北本線「南仙台」バス15分四郎丸市営住宅前歩9分 |
| New homes in pursuit of 4LDK Ujie super Fukurobara shops walk 25 minutes Sendai Shiromaru post office walk 13 minutes three-neck system kitchen functionality hob grill with a space ゆとりのある4LDKウジエスーパー袋原店徒歩25分仙台四郎丸郵便局徒歩13分三口コンログリル付システムキッチン機能性を追求した新築住宅 |
| ◆ Parking two Allowed ◆ System kitchen ◆ All room storage ◆ Energy-saving water heaters ◆ LDK15 tatami mats or more ◆ Washbasin with shower ◆ Face-to-face kitchen ◆ Barrier-free ◆ Toilet 2 places ◆ Bathroom 1 tsubo or more ◆ South balcony ◆ Double-glazing ◆ Otobasu ◆ Underfloor Storage ◆ The window in the bathroom ◆ TV monitor interphone ◆ All room 6 tatami mats or more ◆ Water filter ◆ All rooms are two-sided lighting ◆ propane gas ※ Is the current state priority if different from the current state ◆駐車2台可◆システムキッチン◆全居室収納◆省エネ給湯器◆LDK15畳以上◆シャワー付洗面台◆対面式キッチン◆バリアフリー◆トイレ2ヶ所◆浴室1坪以上◆南面バルコニー◆複層ガラス◆オートバス◆床下収納◆浴室に窓◆TVモニタ付インターホン◆全居室6畳以上◆浄水器◆全室2面採光◆プロパンガス※現況と相違する場合は現況優先です |
Features pickup 特徴ピックアップ | | Parking two Allowed / Land 50 square meters or more / Energy-saving water heaters / Facing south / System kitchen / All room storage / LDK15 tatami mats or more / Japanese-style room / Washbasin with shower / Face-to-face kitchen / Barrier-free / Toilet 2 places / Bathroom 1 tsubo or more / 2-story / South balcony / Double-glazing / Zenshitsuminami direction / Otobasu / Warm water washing toilet seat / Underfloor Storage / The window in the bathroom / TV monitor interphone / All room 6 tatami mats or more 駐車2台可 /土地50坪以上 /省エネ給湯器 /南向き /システムキッチン /全居室収納 /LDK15畳以上 /和室 /シャワー付洗面台 /対面式キッチン /バリアフリー /トイレ2ヶ所 /浴室1坪以上 /2階建 /南面バルコニー /複層ガラス /全室南向き /オートバス /温水洗浄便座 /床下収納 /浴室に窓 /TVモニタ付インターホン /全居室6畳以上 | Price 価格 | | 22,900,000 yen 2290万円 | Floor plan 間取り | | 4LDK 4LDK | Units sold 販売戸数 | | 1 units 1戸 | Land area 土地面積 | | 165.37 sq m (50.02 square meters) 165.37m2(50.02坪) | Building area 建物面積 | | 99.15 sq m (29.99 square meters) 99.15m2(29.99坪) | Driveway burden-road 私道負担・道路 | | Nothing, East 5m width 無、東5m幅 | Completion date 完成時期(築年月) | | March 2014 2014年3月 | Address 住所 | | Sendai, Miyagi Prefecture Taihaku Ku Shiromaru shaped Jizo before 宮城県仙台市太白区四郎丸字地蔵前 | Traffic 交通 | | JR Tohoku Line "Minami Sendai" 15 minutes Shiromaru municipal housing before walking 9 minutes by bus JR東北本線「南仙台」バス15分四郎丸市営住宅前歩9分
| Related links 関連リンク | | [Related Sites of this company] 【この会社の関連サイト】 | Person in charge 担当者より | | Person in charge of Omiya Keisuke Age: 30s does not lose to anyone if the brightness and vitality and fun! ! Seriously confronted with customers, Hugging we allowed to help look for convincing My Home! 担当者大宮 圭介年齢:30代明るさと元気と面白さなら誰にも負けません!! 真剣にお客様と向き合い、納得のいくマイホーム探しのお手伝いをさせていだきます! | Contact お問い合せ先 | | TEL: 0800-602-2423 [Toll free] mobile phone ・ Also available from PHS
Caller ID is not notified
Please contact the "saw SUUMO (Sumo)"
If it does not lead, If the real estate company TEL:0800-602-2423【通話料無料】携帯電話・PHSからもご利用いただけます
発信者番号は通知されません
「SUUMO(スーモ)を見た」と問い合わせください
つながらない方、不動産会社の方は
| Building coverage, floor area ratio 建ぺい率・容積率 | | Fifty percent ・ 80% 50%・80% | Time residents 入居時期 | | March 2014 schedule 2014年3月予定 | Land of the right form 土地の権利形態 | | Ownership 所有権 | Structure and method of construction 構造・工法 | | Wooden 2-story 木造2階建 | Use district 用途地域 | | One low-rise 1種低層 | Overview and notices その他概要・特記事項 | | Contact: Omiya Keisuke, Facilities: Public Water Supply, This sewage, Building confirmation number: Token save No. 0861, Parking: car space 担当者:大宮 圭介、設備:公営水道、本下水、建築確認番号:東建セー0861号、駐車場:カースペース | Company profile 会社概要 | | <Mediation> Miyagi Governor (1) No. 005729 (Ltd.) Full House Yubinbango984-0037 Sendai, Miyagi Wakabayashi-ku, Kaba-cho Haradaminami 20 <仲介>宮城県知事(1)第005729号(株)フルハウス〒984-0037 宮城県仙台市若林区蒲町字原田南20 |
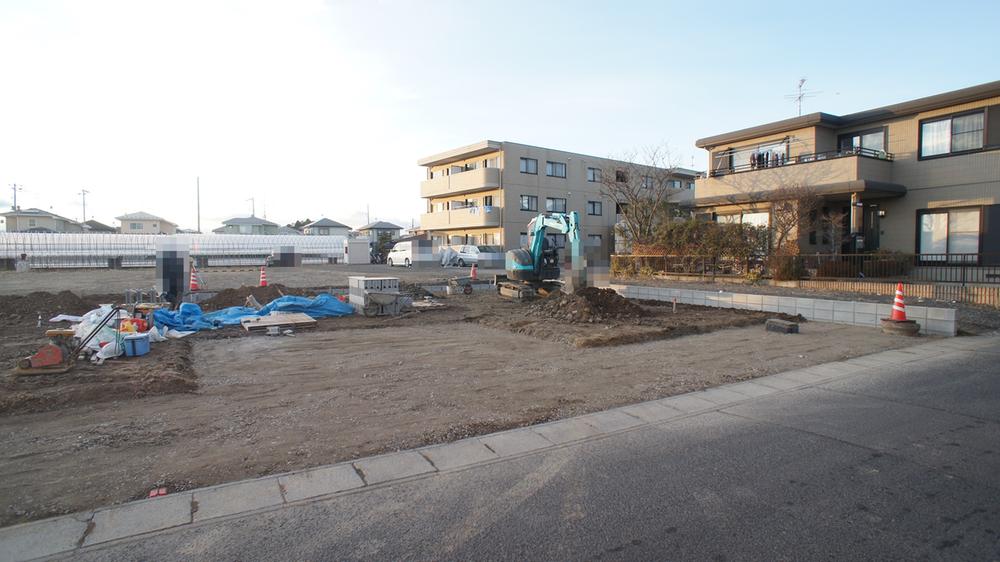 Local appearance photo
現地外観写真
Same specifications photos (living)同仕様写真(リビング) 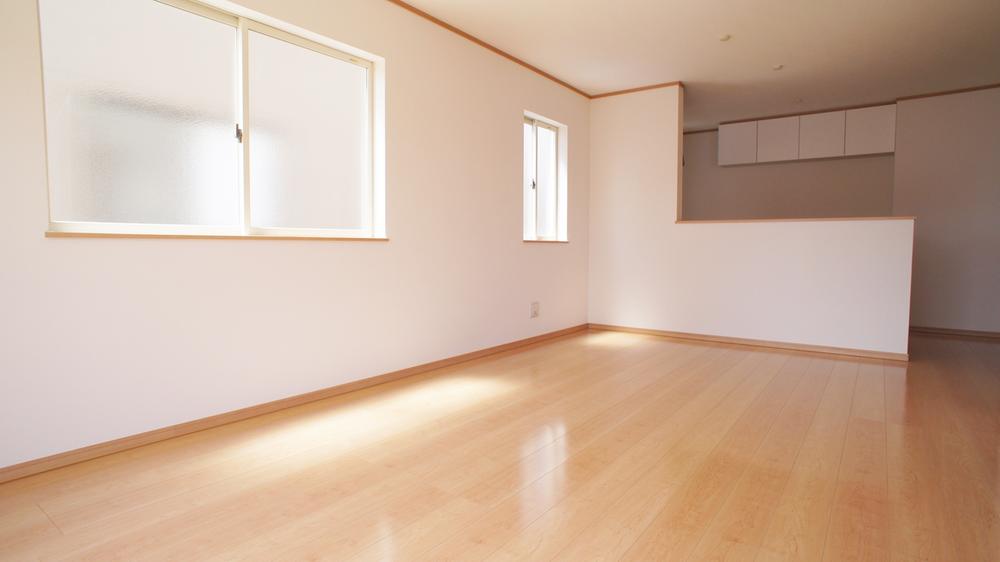 Living the same specification example
リビング同仕様例
Floor plan間取り図 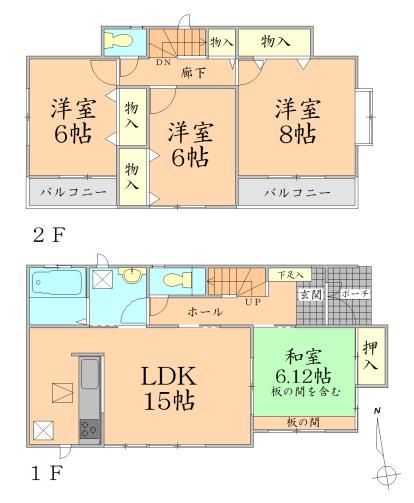 22,900,000 yen, 4LDK, Land area 165.37 sq m , Building area 99.15 sq m
2290万円、4LDK、土地面積165.37m2、建物面積99.15m2
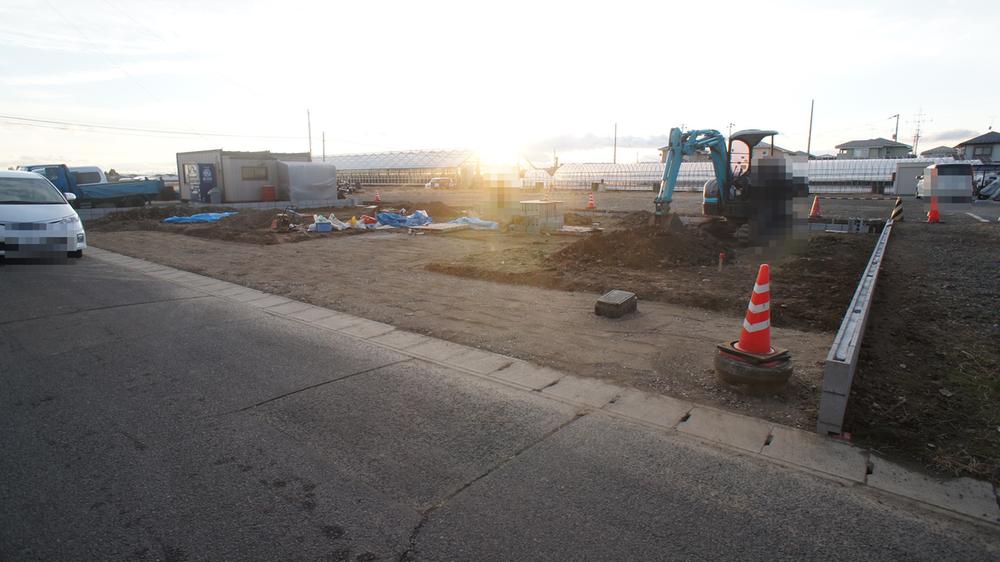 Local appearance photo
現地外観写真
Same specifications photo (bathroom)同仕様写真(浴室) 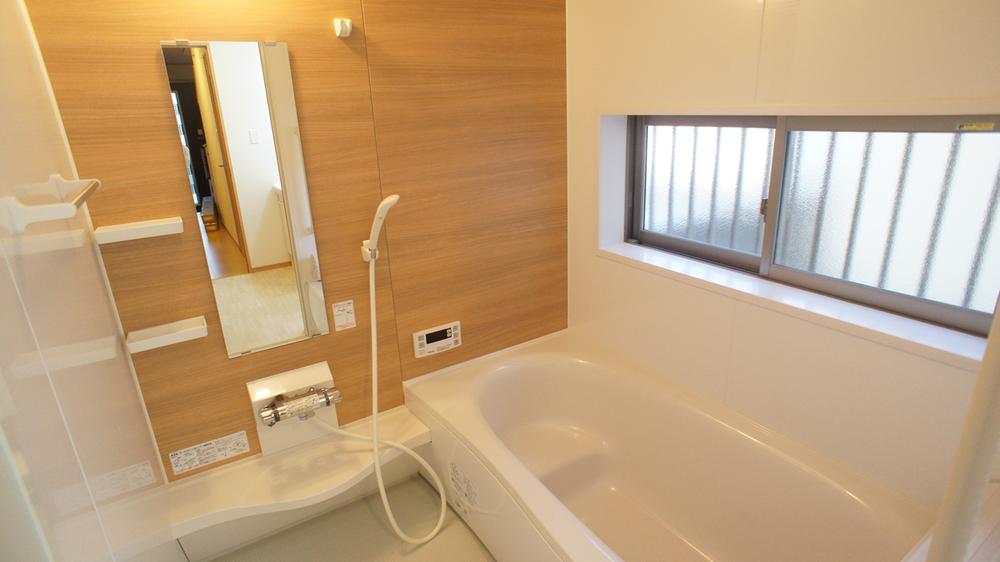 Bathroom same specification example
浴室同仕様例
Same specifications photo (kitchen)同仕様写真(キッチン) 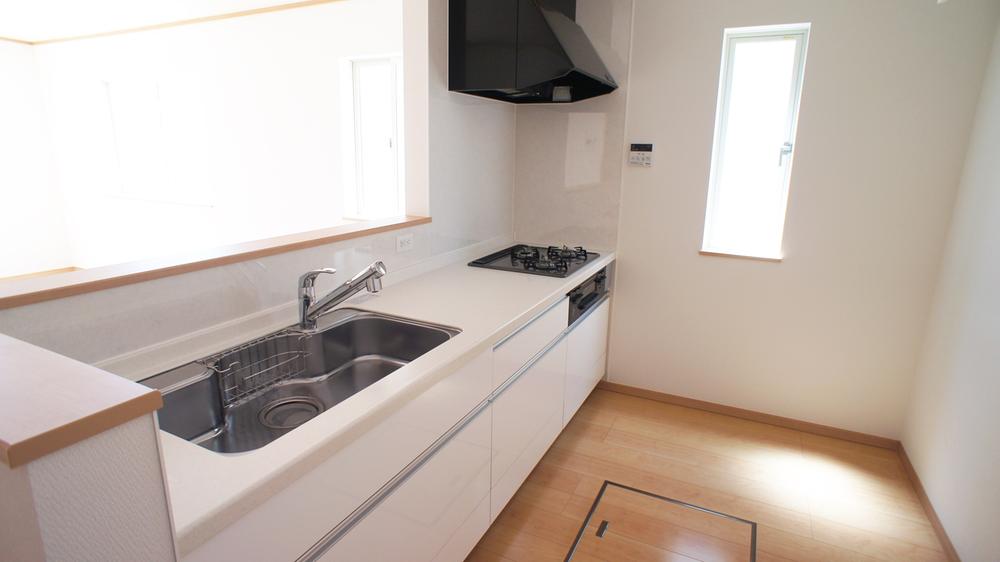 Kitchen same specification example
キッチン同仕様例
Non-living roomリビング以外の居室 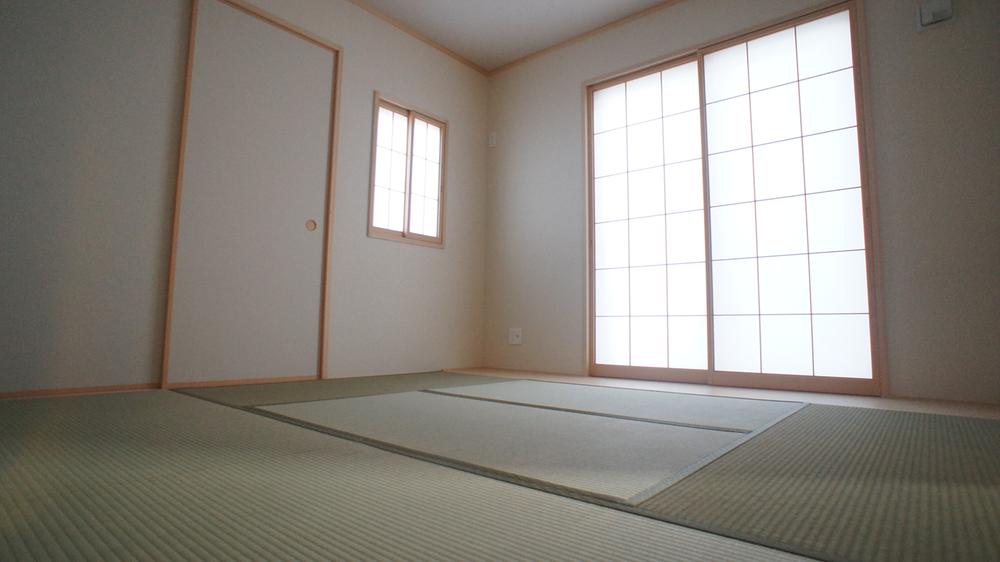 Japanese-style same specification example
和室同仕様例
Entrance玄関 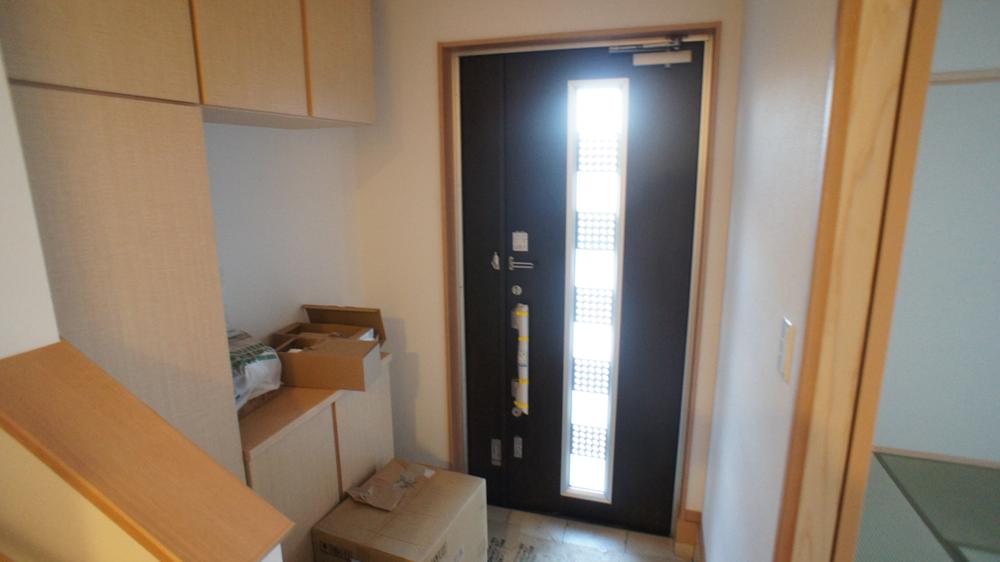 Entrance same specification example
玄関同仕様例
Receipt収納 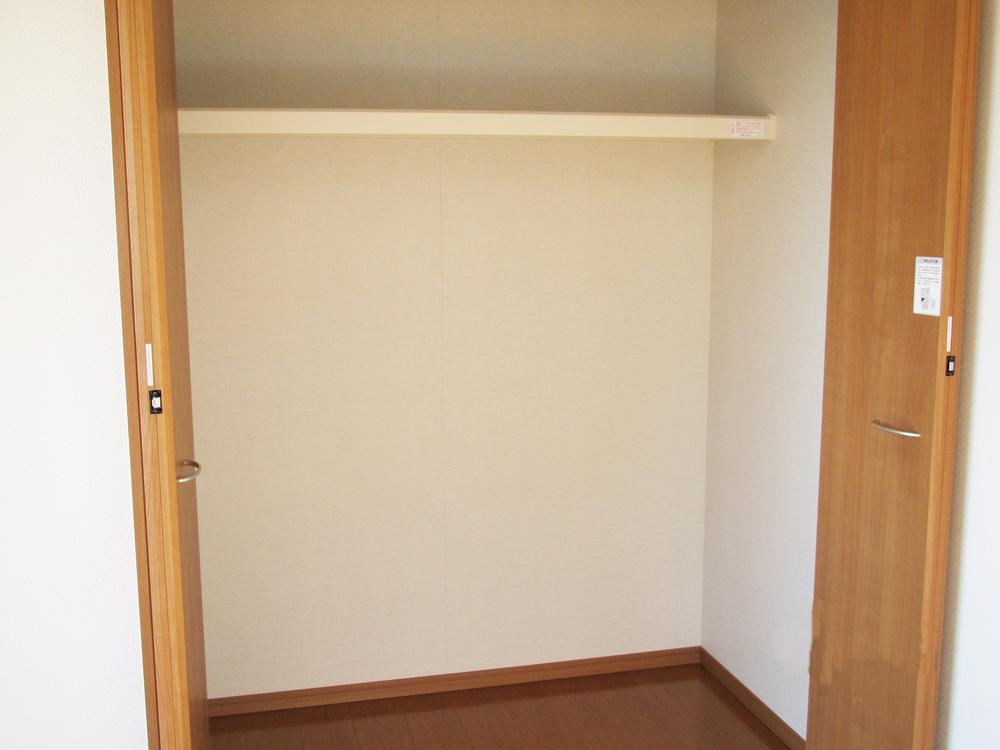 Storage same specification example
収納同仕様例
Toiletトイレ 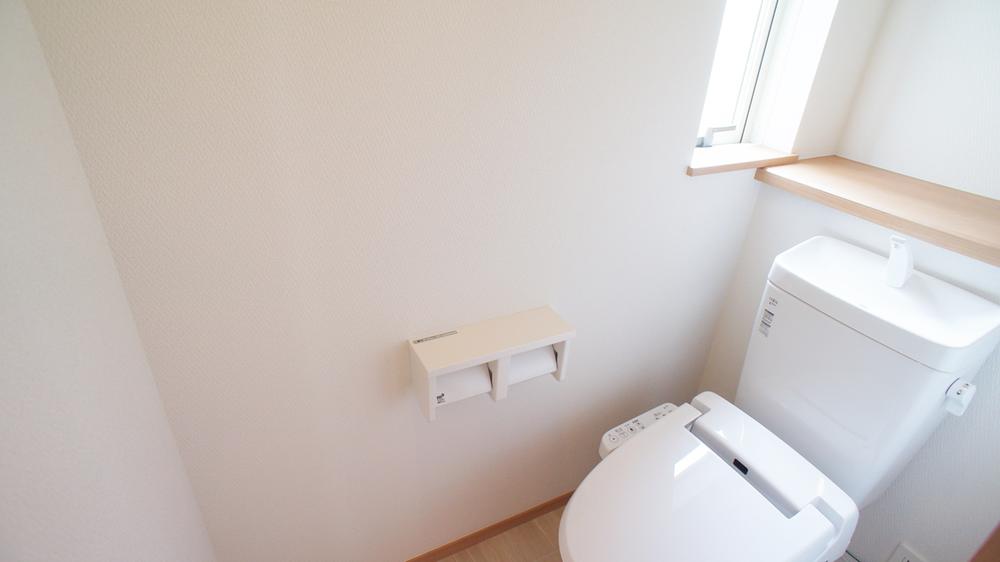 Toilet same specification example
トイレ同仕様例
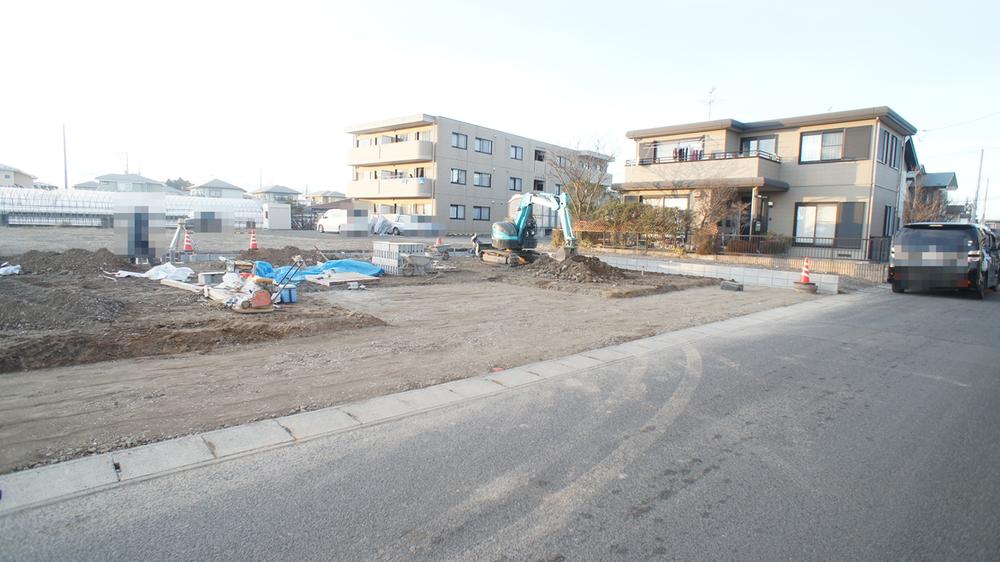 Local photos, including front road
前面道路含む現地写真
Kindergarten ・ Nursery幼稚園・保育園 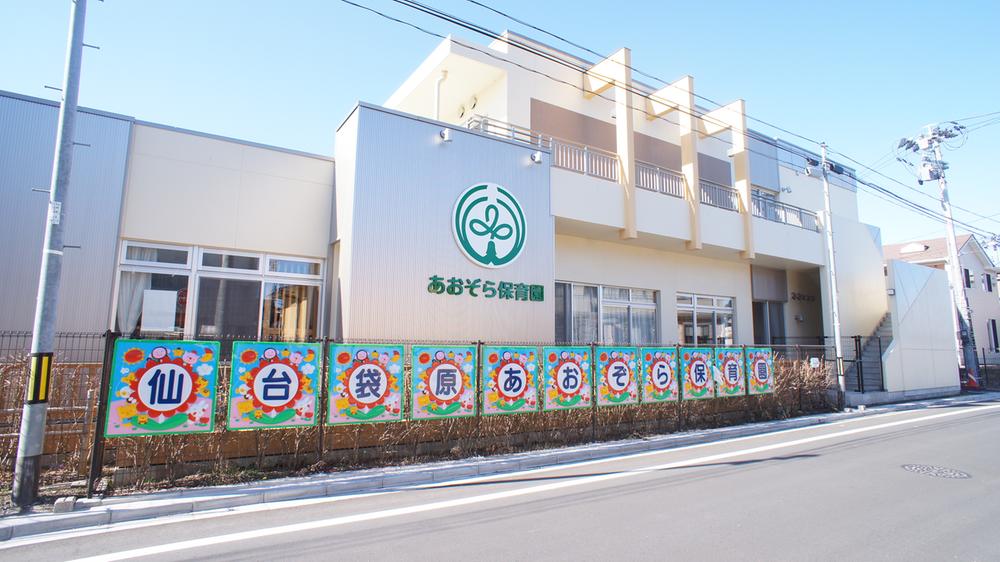 Wakatake kindergarten ・ Wakatake good 1130m to this country nursery
若竹幼稚園・若竹よいこのくに保育園まで1130m
Otherその他 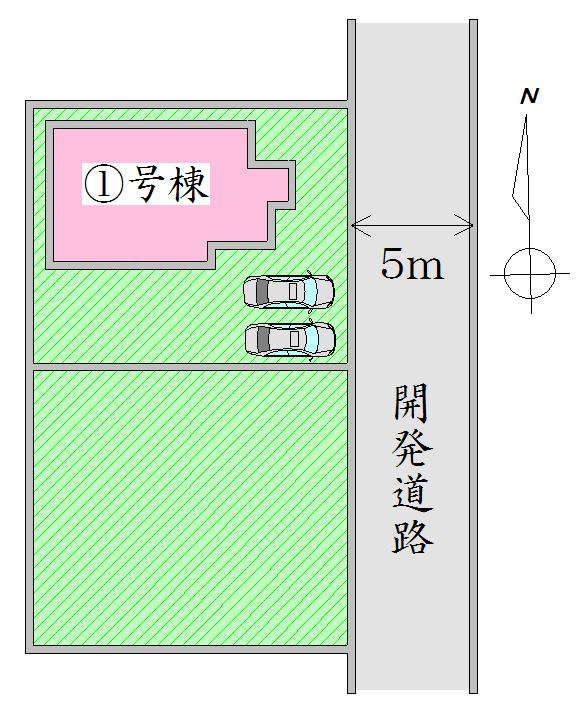 Compartment figure
区画図
Non-living roomリビング以外の居室 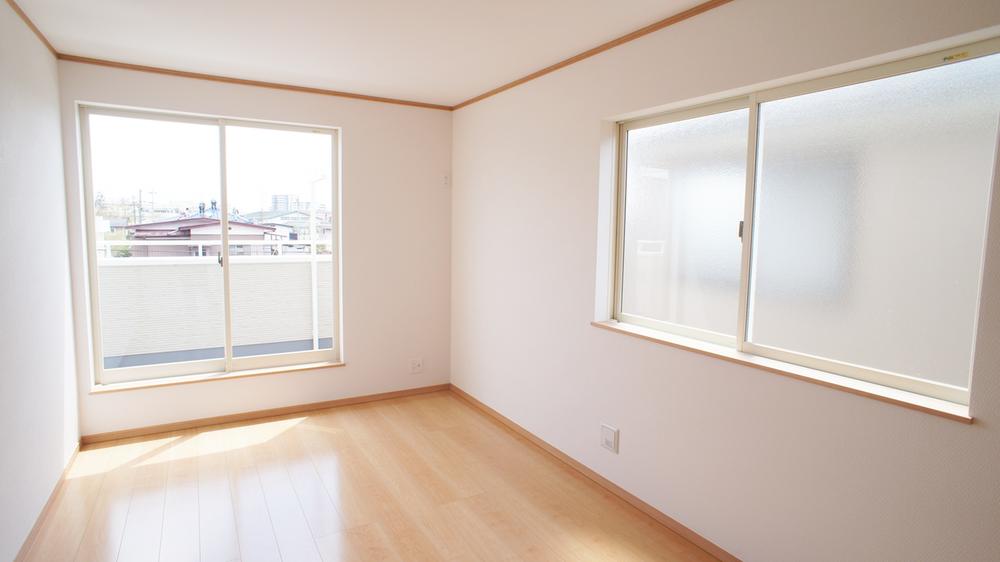 Western-style same specification example
洋室同仕様例
Primary school小学校 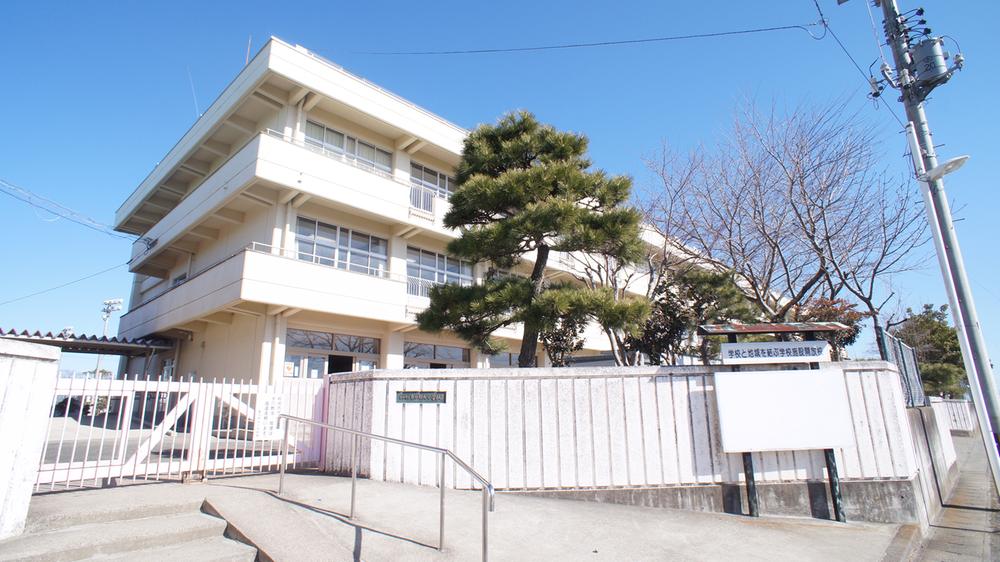 1200m to the east, Shiromaru elementary school
東四郎丸小学校まで1200m
Junior high school中学校 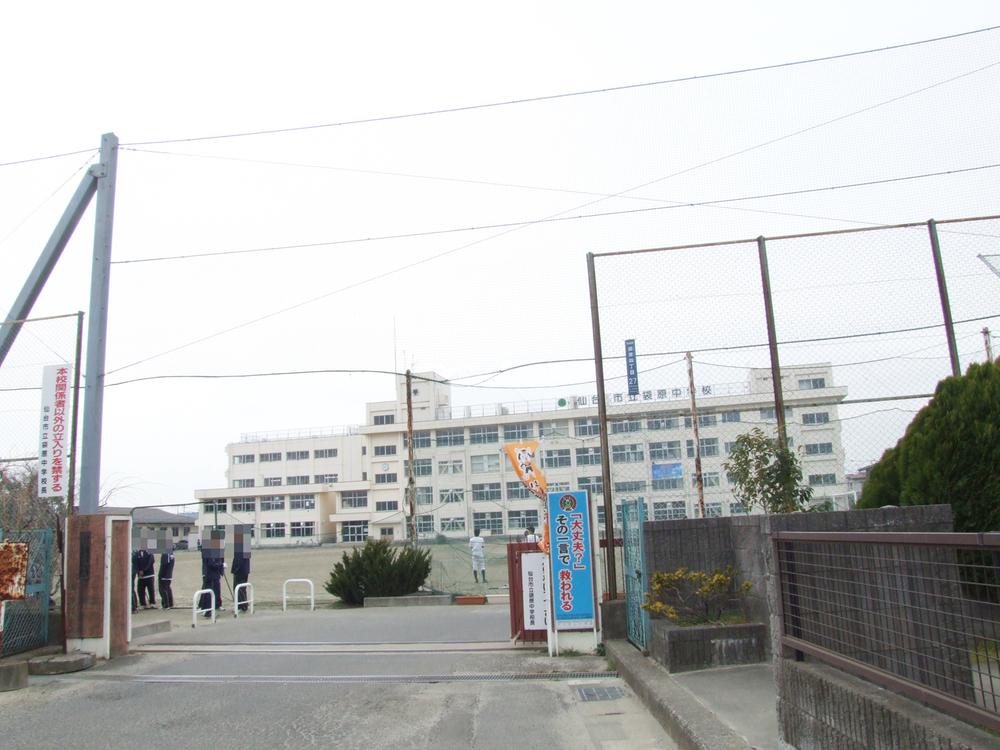 Fukurobara 1600m until junior high school
袋原中学校まで1600m
Supermarketスーパー 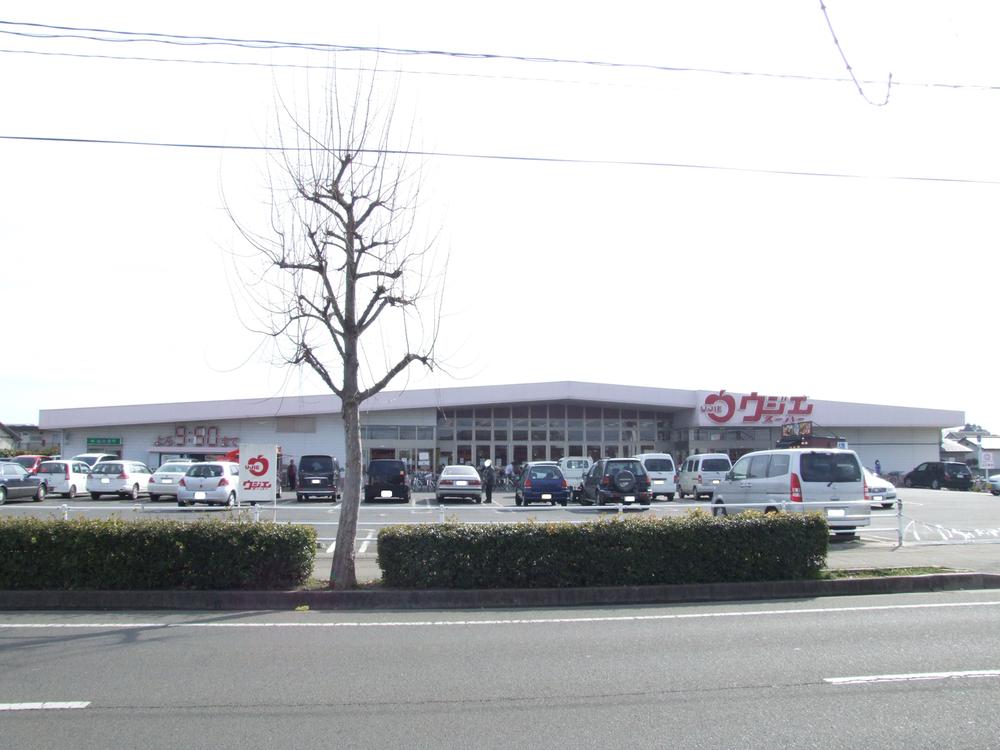 Ujie 1960m until Super Fukurobara shop
ウジエスーパー袋原店まで1960m
Post office郵便局 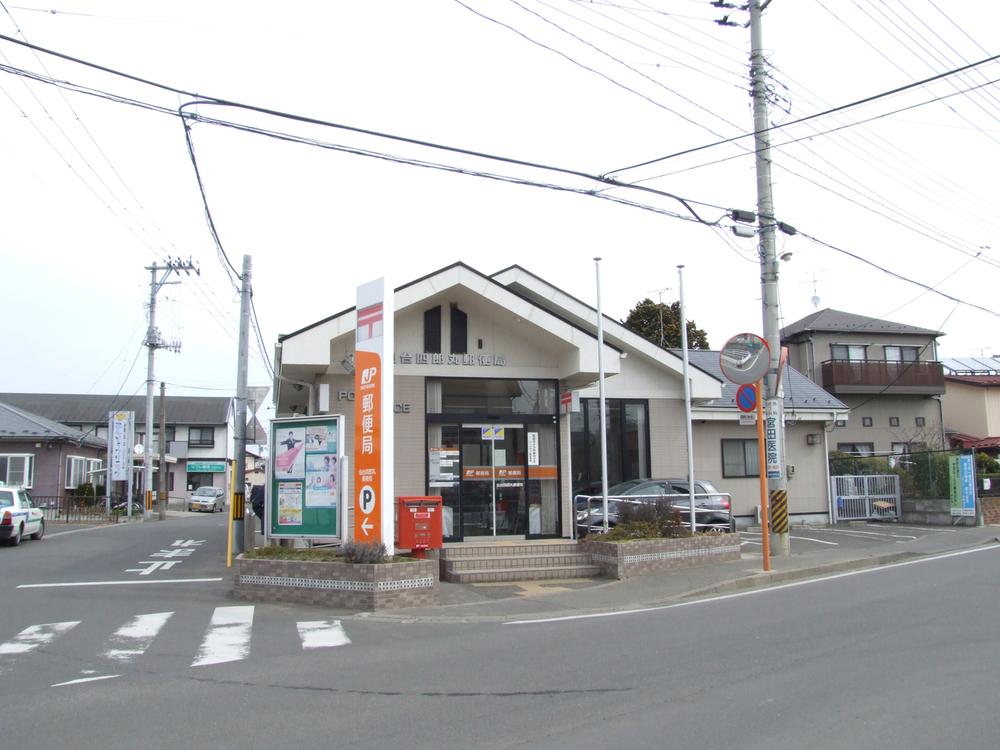 Sendai Shiromaru 970m to the post office
仙台四郎丸郵便局まで970m
Hospital病院 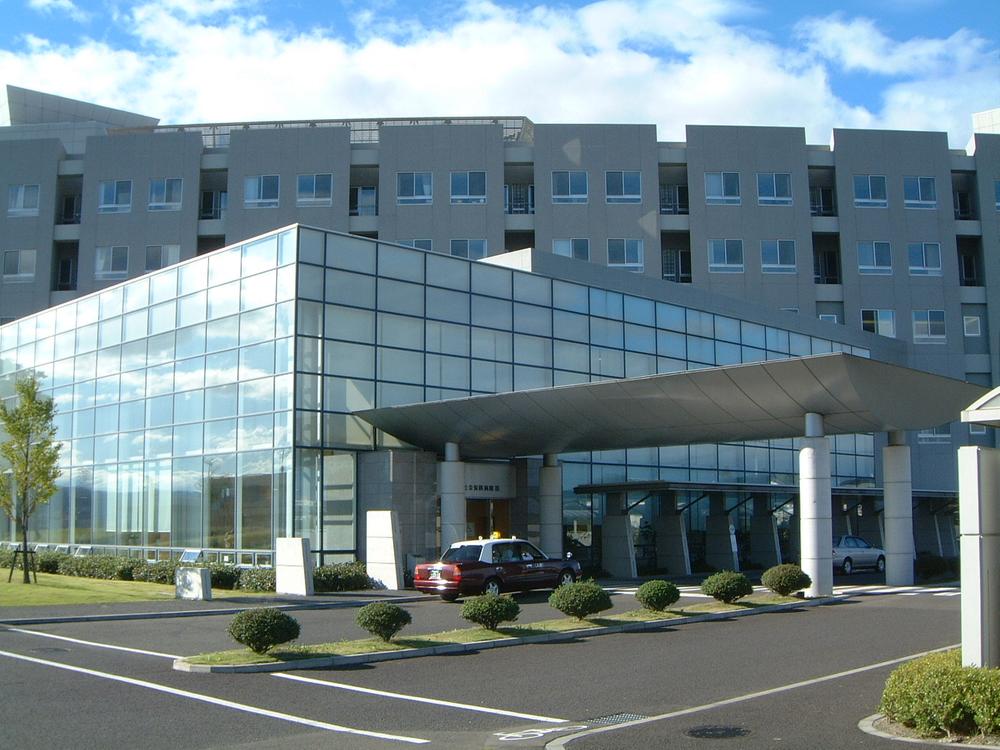 1790m until Miyagi Social Insurance Hospital
宮城社会保険病院まで1790m
Location
| 



















