New Homes » Tohoku » Miyagi Prefecture » Sendai Taihaku Ku
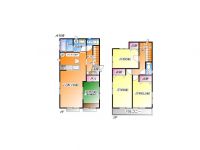 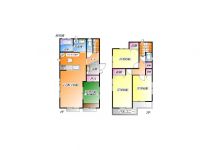
| | Sendai, Miyagi Prefecture Taihaku Ku 宮城県仙台市太白区 |
| JR Tohoku Line "Minami Sendai" walk 34 minutes JR東北本線「南仙台」歩34分 |
| Corresponding to the flat-35S, Design house performance with evaluation, Construction housing performance with evaluation, Vibration Control ・ Seismic isolation ・ Earthquake resistant, South balcony, LDK15 tatami mats or more, Parking two Allowed, Facing south, System kitchen, All room storage フラット35Sに対応、設計住宅性能評価付、建設住宅性能評価付、制震・免震・耐震、南面バルコニー、LDK15畳以上、駐車2台可、南向き、システムキッチン、全居室収納 |
| LDK15 quires more, Western-style 6 quires more spacious living space. It is newly built condominiums of comfortable and functional design! ! This opportunity do not miss it! ! Please feel free to contact us so there is also other possible preview of property! ! LDK15帖以上、洋室6帖以上の広々とした居住空間。快適かつ機能性重視の新築分譲住宅です!!この機会お見逃しなく!!他にも内覧可能な物件もございますのでお気軽にお問い合わせください!! |
Features pickup 特徴ピックアップ | | Construction housing performance with evaluation / Design house performance with evaluation / Corresponding to the flat-35S / Vibration Control ・ Seismic isolation ・ Earthquake resistant / Parking two Allowed / Facing south / System kitchen / All room storage / LDK15 tatami mats or more / Japanese-style room / Washbasin with shower / Toilet 2 places / 2-story / South balcony / Double-glazing / Warm water washing toilet seat / Underfloor Storage / TV monitor interphone 建設住宅性能評価付 /設計住宅性能評価付 /フラット35Sに対応 /制震・免震・耐震 /駐車2台可 /南向き /システムキッチン /全居室収納 /LDK15畳以上 /和室 /シャワー付洗面台 /トイレ2ヶ所 /2階建 /南面バルコニー /複層ガラス /温水洗浄便座 /床下収納 /TVモニタ付インターホン | Price 価格 | | 22,800,000 yen ~ 24,200,000 yen 2280万円 ~ 2420万円 | Floor plan 間取り | | 4LDK 4LDK | Units sold 販売戸数 | | 4 units 4戸 | Total units 総戸数 | | 4 units 4戸 | Land area 土地面積 | | 137.95 sq m ~ 164.91 sq m (registration) 137.95m2 ~ 164.91m2(登記) | Building area 建物面積 | | 97.3 sq m ~ 102.26 sq m (registration) 97.3m2 ~ 102.26m2(登記) | Driveway burden-road 私道負担・道路 | | ■ Contact road situation / North 4.0m (law 42 Paragraph 1 No. 5 road) ・ East 4.0m (law 42 Paragraph 1 No. 1 road) ■接道状況/北側4.0m(法42条1項5号道路)・東側4.0m(法42条1項1号道路) | Completion date 完成時期(築年月) | | March 2014 mid-scheduled 2014年3月中旬予定 | Address 住所 | | Sendai, Miyagi Prefecture Taihaku Ku Fukurobara 6-93-1 宮城県仙台市太白区袋原6-93-1他(地番) | Traffic 交通 | | JR Tohoku Line "Minami Sendai" walk 34 minutes
Sendai city bus "Ochiai Fukurobara pumping station before" walk 3 minutes JR東北本線「南仙台」歩34分
仙台市営バス「袋原落合ポンプ場前」歩3分 | Contact お問い合せ先 | | Housing estate Nagamachiminami store (stock) tomorrow and Home TEL: 0800-602-6213 [Toll free] mobile phone ・ Also available from PHS
Caller ID is not notified
Please contact the "saw SUUMO (Sumo)"
If it does not lead, If the real estate company ハウジングエステート長町南店(株)あすとホームTEL:0800-602-6213【通話料無料】携帯電話・PHSからもご利用いただけます
発信者番号は通知されません
「SUUMO(スーモ)を見た」と問い合わせください
つながらない方、不動産会社の方は
| Building coverage, floor area ratio 建ぺい率・容積率 | | Kenpei rate: 50% ・ 60%, Volume ratio: 80% ・ 160% (200%) 建ペい率:50%・60%、容積率:80%・160%(200%) | Time residents 入居時期 | | March 2014 mid-scheduled 2014年3月中旬予定 | Land of the right form 土地の権利形態 | | Ownership 所有権 | Structure and method of construction 構造・工法 | | Wooden siding stuck 2-story 木造サイディング貼2階建 | Use district 用途地域 | | One low-rise, Two mid-high 1種低層、2種中高 | Land category 地目 | | Residential land 宅地 | Other limitations その他制限事項 | | The first kind altitude district ・ Second kind altitude district ・ Outer wall retreat (effective boundary 1m) 第1種高度地区・第2種高度地区・外壁後退(境界より有効1m) | Overview and notices その他概要・特記事項 | | Building confirmation number: No. H25 confirmation architecture AzumaKense -0,816 ~ 0819 No. 2013 October 31, 2008 建築確認番号:第H25確認建築東建セ-0816 ~ 0819号 平成25年10月31日 | Company profile 会社概要 | | <Mediation> Miyagi Governor (1) the first 005,863 No. housing estate Nagamachiminami store (stock) tomorrow and the home Yubinbango982-0011 Sendai, Miyagi Prefecture Taihaku Ku Nagamachi 7-19-27 <仲介>宮城県知事(1)第005863号ハウジングエステート長町南店(株)あすとホーム〒982-0011 宮城県仙台市太白区長町7-19-27 |
Floor plan間取り図 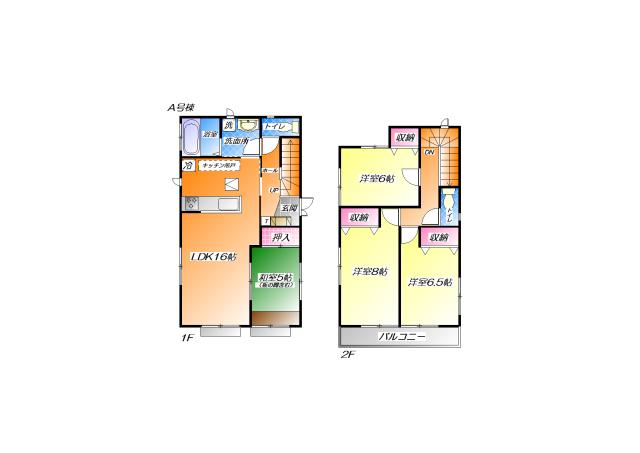 (A Building), Price 22,800,000 yen, 4LDK, Land area 137.95 sq m , Building area 99.78 sq m
(A号棟)、価格2280万円、4LDK、土地面積137.95m2、建物面積99.78m2
Otherその他 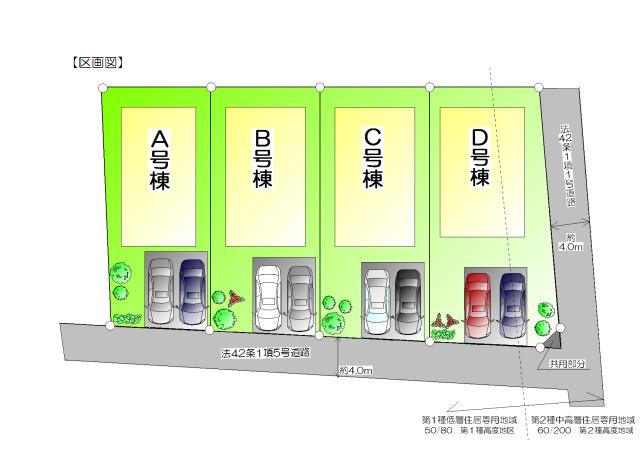 Compartment figure
区画図
Floor plan間取り図 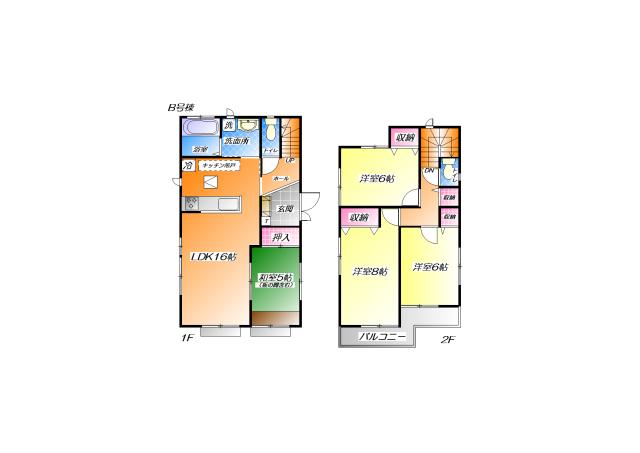 (B Building), Price 23.2 million yen, 4LDK, Land area 139.98 sq m , Building area 97.3 sq m
(B号棟)、価格2320万円、4LDK、土地面積139.98m2、建物面積97.3m2
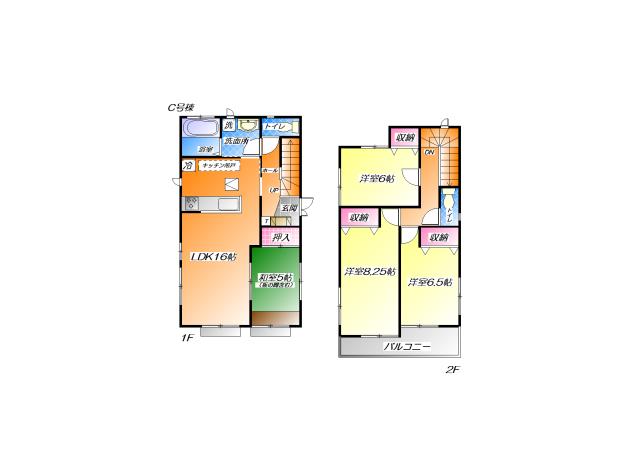 (C Building), Price 23.2 million yen, 4LDK, Land area 145.54 sq m , Building area 101.02 sq m
(C号棟)、価格2320万円、4LDK、土地面積145.54m2、建物面積101.02m2
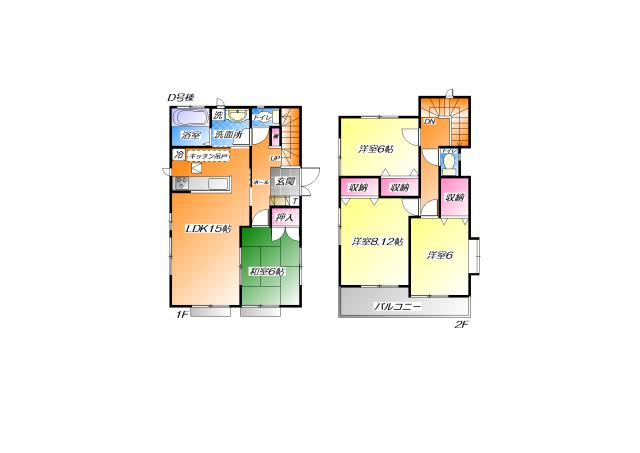 (D Building), Price 24,200,000 yen, 4LDK, Land area 164.91 sq m , Building area 102.26 sq m
(D号棟)、価格2420万円、4LDK、土地面積164.91m2、建物面積102.26m2
Location
|






