New Homes » Tohoku » Miyagi Prefecture » Sendai Taihaku Ku
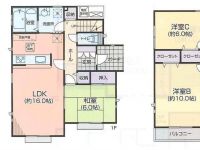 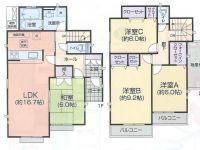
| | Sendai, Miyagi Prefecture Taihaku Ku 宮城県仙台市太白区 |
| JR Tohoku Line "Nagamachi" walk 16 minutes JR東北本線「長町」歩16分 |
| ● remaining five buildings application order ● peace of mind of all-electric homes ・ Insurance of Eco Cute Specifications ● housed rich 4LDK ● JIO home ・ With ground guarantee ● Low-E double glazing ● bathroom ventilation ・ heating ・ With dryer ●残5棟申込順●安心のオール電化住宅・エコキュート仕様●収納豊富な4LDK●JIOわが家の保険・地盤保証付●Low-E複層ガラス●浴室換気・暖房・乾燥機付 |
Features pickup 特徴ピックアップ | | Corresponding to the flat-35S / Pre-ground survey / Parking two Allowed / Fiscal year Available / Energy-saving water heaters / Facing south / System kitchen / Bathroom Dryer / Yang per good / All room storage / Flat to the station / Siemens south road / A quiet residential area / LDK15 tatami mats or more / Or more before road 6m / Corner lot / Japanese-style room / Shaping land / garden / Washbasin with shower / Face-to-face kitchen / Barrier-free / Toilet 2 places / Bathroom 1 tsubo or more / 2-story / 2 or more sides balcony / South balcony / Double-glazing / Zenshitsuminami direction / Otobasu / Warm water washing toilet seat / Nantei / Underfloor Storage / The window in the bathroom / TV monitor interphone / Ventilation good / IH cooking heater / Walk-in closet / All room 6 tatami mats or more / Water filter / All-electric / All rooms are two-sided lighting / Flat terrain フラット35Sに対応 /地盤調査済 /駐車2台可 /年度内入居可 /省エネ給湯器 /南向き /システムキッチン /浴室乾燥機 /陽当り良好 /全居室収納 /駅まで平坦 /南側道路面す /閑静な住宅地 /LDK15畳以上 /前道6m以上 /角地 /和室 /整形地 /庭 /シャワー付洗面台 /対面式キッチン /バリアフリー /トイレ2ヶ所 /浴室1坪以上 /2階建 /2面以上バルコニー /南面バルコニー /複層ガラス /全室南向き /オートバス /温水洗浄便座 /南庭 /床下収納 /浴室に窓 /TVモニタ付インターホン /通風良好 /IHクッキングヒーター /ウォークインクロゼット /全居室6畳以上 /浄水器 /オール電化 /全室2面採光 /平坦地 | Price 価格 | | 36,800,000 yen ~ 39,800,000 yen 3680万円 ~ 3980万円 | Floor plan 間取り | | 4LDK 4LDK | Units sold 販売戸数 | | 5 units 5戸 | Total units 総戸数 | | 5 units 5戸 | Land area 土地面積 | | 132.26 sq m ~ 152.09 sq m (40.00 tsubo ~ 46.00 square meters) 132.26m2 ~ 152.09m2(40.00坪 ~ 46.00坪) | Building area 建物面積 | | 105.99 sq m ・ 106.81 sq m (32.06 tsubo ・ 32.30 square meters) 105.99m2・106.81m2(32.06坪・32.30坪) | Driveway burden-road 私道負担・道路 | | East side ・ West about 4.2m South side about 13m 東側・西側約4.2m 南側約13m | Completion date 完成時期(築年月) | | March 2014 schedule 2014年3月予定 | Address 住所 | | Sendai, Miyagi Prefecture Taihaku Ku Hachihonmatsu 1-22 宮城県仙台市太白区八本松1-22 | Traffic 交通 | | JR Tohoku Line "Nagamachi" walk 16 minutes JR東北本線「長町」歩16分
| Related links 関連リンク | | [Related Sites of this company] 【この会社の関連サイト】 | Contact お問い合せ先 | | TEL: 0800-603-7755 [Toll free] mobile phone ・ Also available from PHS
Caller ID is not notified
Please contact the "saw SUUMO (Sumo)"
If it does not lead, If the real estate company TEL:0800-603-7755【通話料無料】携帯電話・PHSからもご利用いただけます
発信者番号は通知されません
「SUUMO(スーモ)を見た」と問い合わせください
つながらない方、不動産会社の方は
| Most price range 最多価格帯 | | 39 million yen (3 units) 3900万円台(3戸) | Building coverage, floor area ratio 建ぺい率・容積率 | | Kenpei rate: 80%, Volume ratio: 300% 建ペい率:80%、容積率:300% | Time residents 入居時期 | | Consultation 相談 | Land of the right form 土地の権利形態 | | Ownership 所有権 | Structure and method of construction 構造・工法 | | Wooden 2-story (framing method) 木造2階建(軸組工法) | Use district 用途地域 | | Residential 近隣商業 | Land category 地目 | | Residential land 宅地 | Overview and notices その他概要・特記事項 | | Building confirmation number: No. H25 confirmation architecture Miyagi Kenju No. 04711 建築確認番号:第H25確認建築宮城建住04711号 | Company profile 会社概要 | | <Mediation> Miyagi Governor (2) No. 005454 (Ltd.) House creative Yubinbango981-8004 Sendai, Miyagi Prefecture Izumi-ku, Asahigaokatsutsumi 2-4-18 PLACE-2 1 floor <仲介>宮城県知事(2)第005454号(株)ハウスクリエイティブ〒981-8004 宮城県仙台市泉区旭丘堤2-4-18 PLACE-2 1階 |
Floor plan間取り図 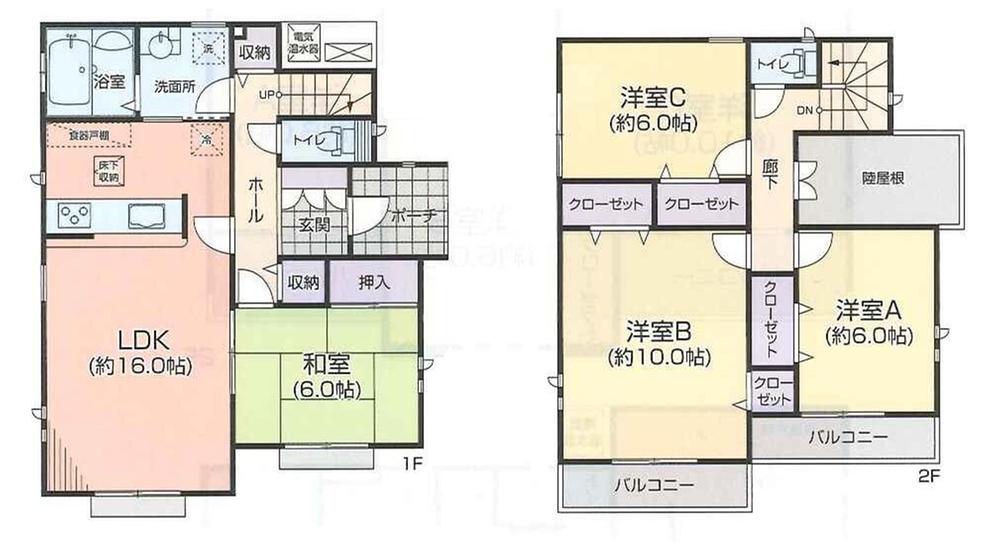 (1 Building), Price 39,800,000 yen, 4LDK, Land area 132.26 sq m , Building area 105.99 sq m
(1号棟)、価格3980万円、4LDK、土地面積132.26m2、建物面積105.99m2
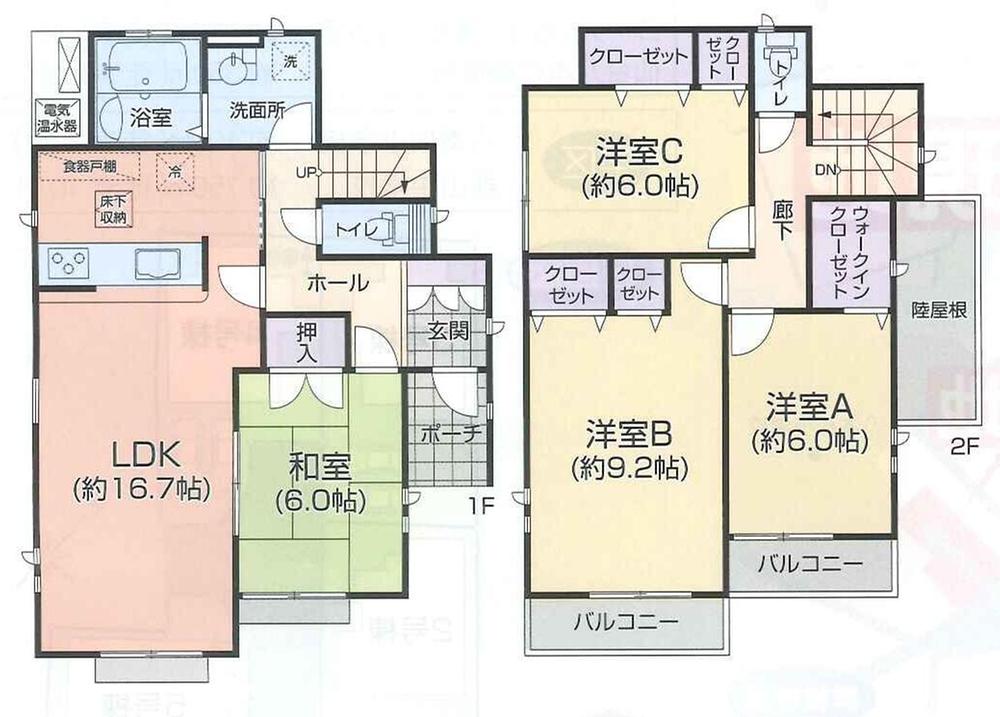 (3 Building), Price 38,800,000 yen, 4LDK, Land area 152.09 sq m , Building area 105.99 sq m
(3号棟)、価格3880万円、4LDK、土地面積152.09m2、建物面積105.99m2
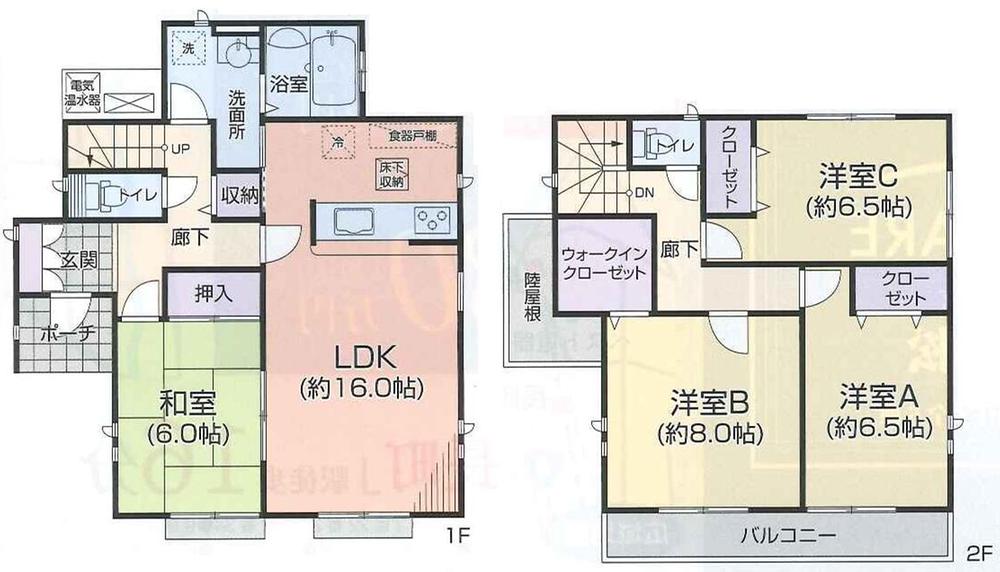 (4 Building), Price 39,800,000 yen, 4LDK, Land area 139.47 sq m , Building area 106.81 sq m
(4号棟)、価格3980万円、4LDK、土地面積139.47m2、建物面積106.81m2
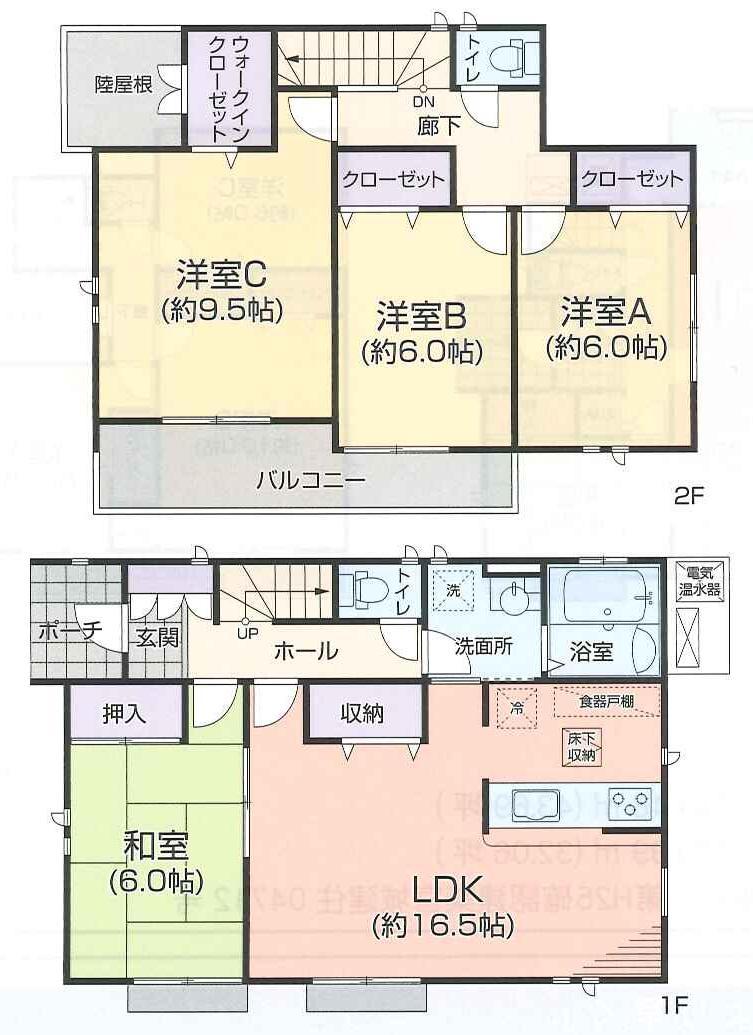 (5 Building), Price 36,800,000 yen, 4LDK, Land area 132.84 sq m , Building area 105.99 sq m
(5号棟)、価格3680万円、4LDK、土地面積132.84m2、建物面積105.99m2
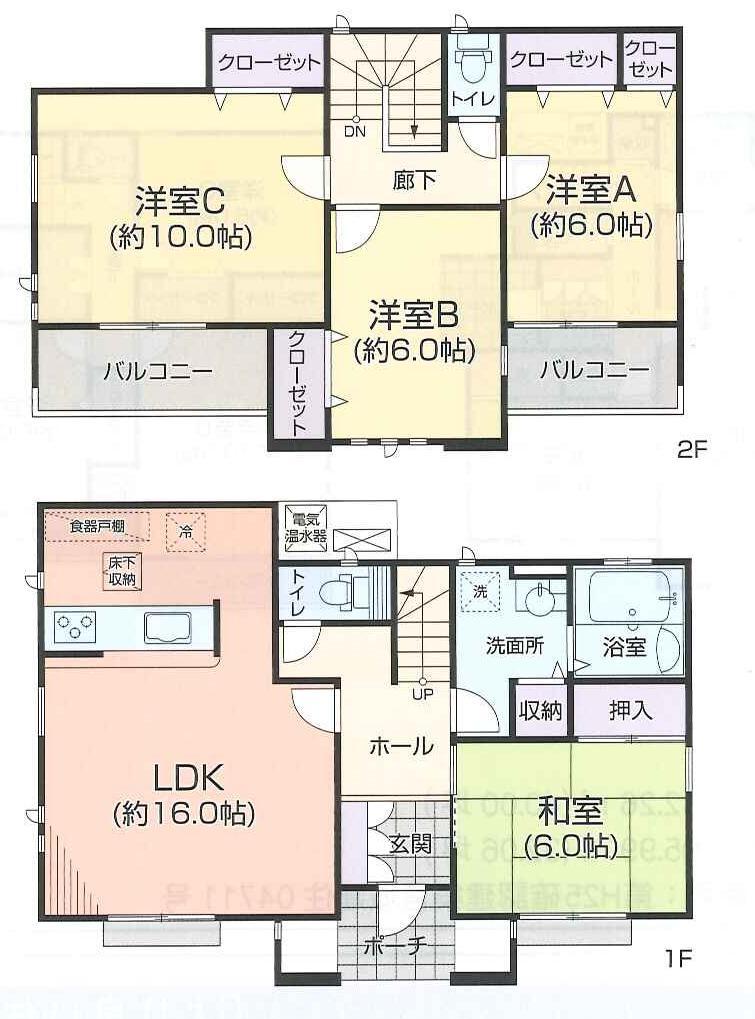 (6 Building), Price 39,800,000 yen, 4LDK, Land area 140.57 sq m , Building area 106.81 sq m
(6号棟)、価格3980万円、4LDK、土地面積140.57m2、建物面積106.81m2
The entire compartment Figure全体区画図 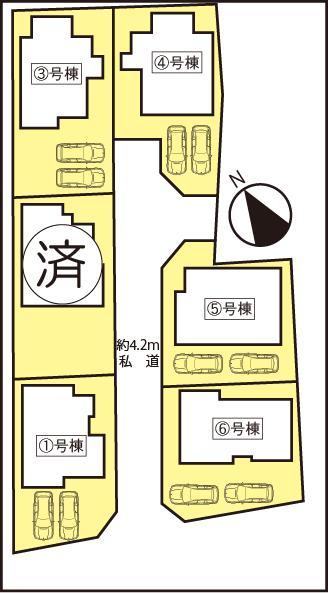 The remaining five buildings application order ground with guarantee
残5棟申込順地盤保証付
Primary school小学校 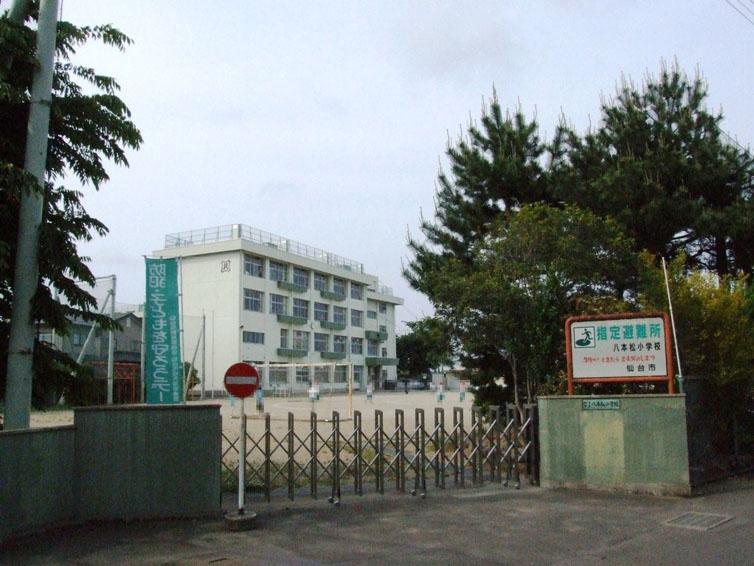 Sendai Municipal Hachihonmatsu 100m up to elementary school
仙台市立八本松小学校まで100m
Junior high school中学校 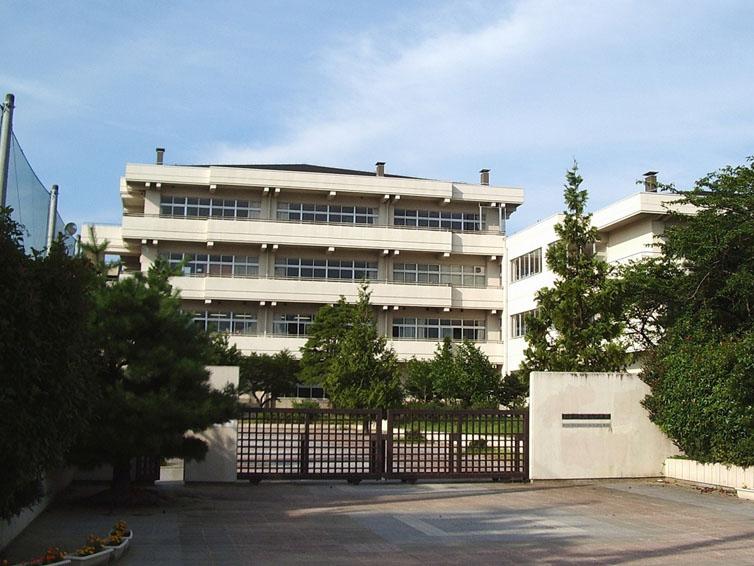 750m to Sendai Municipal Koriyama Junior High School
仙台市立郡山中学校まで750m
Same specifications photo (kitchen)同仕様写真(キッチン) 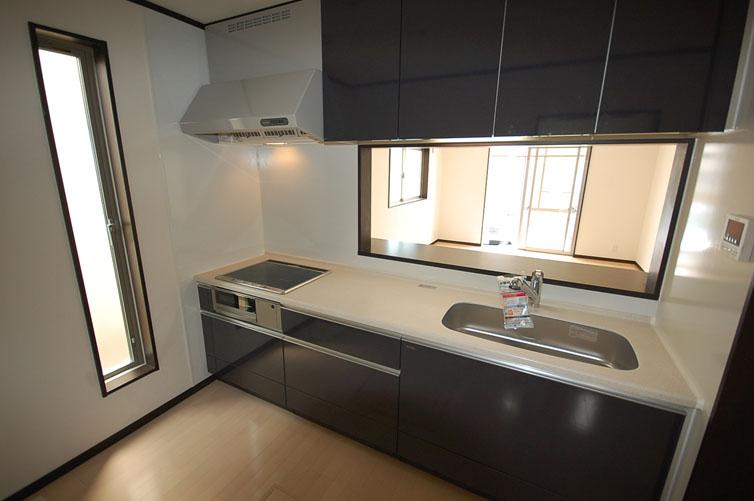 Example of construction With water purifier
施工例 浄水器付
Same specifications photos (living)同仕様写真(リビング) 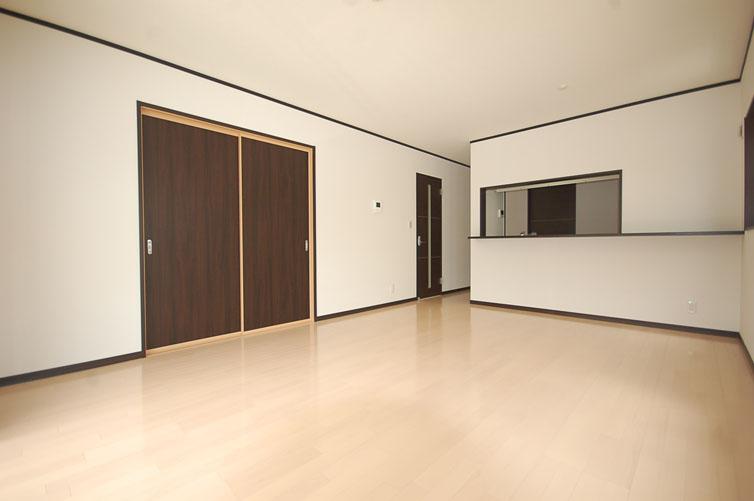 Example of construction
施工例
Same specifications photo (bathroom)同仕様写真(浴室) 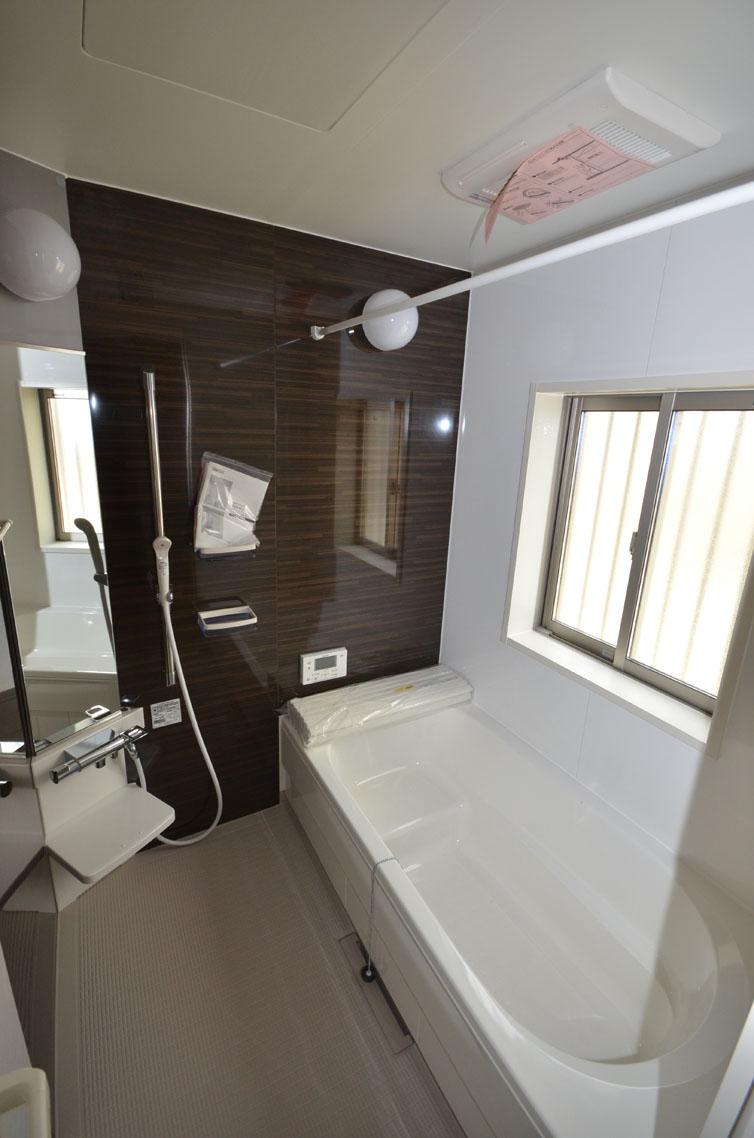 Example of construction Bathroom ventilation ・ heating ・ With dryer
施工例 浴室換気・暖房・乾燥機付
Wash basin, toilet洗面台・洗面所 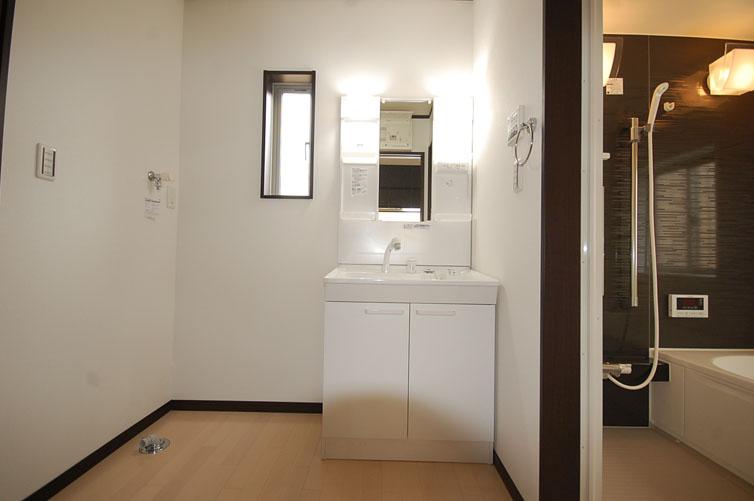 Example of construction
施工例
Toiletトイレ 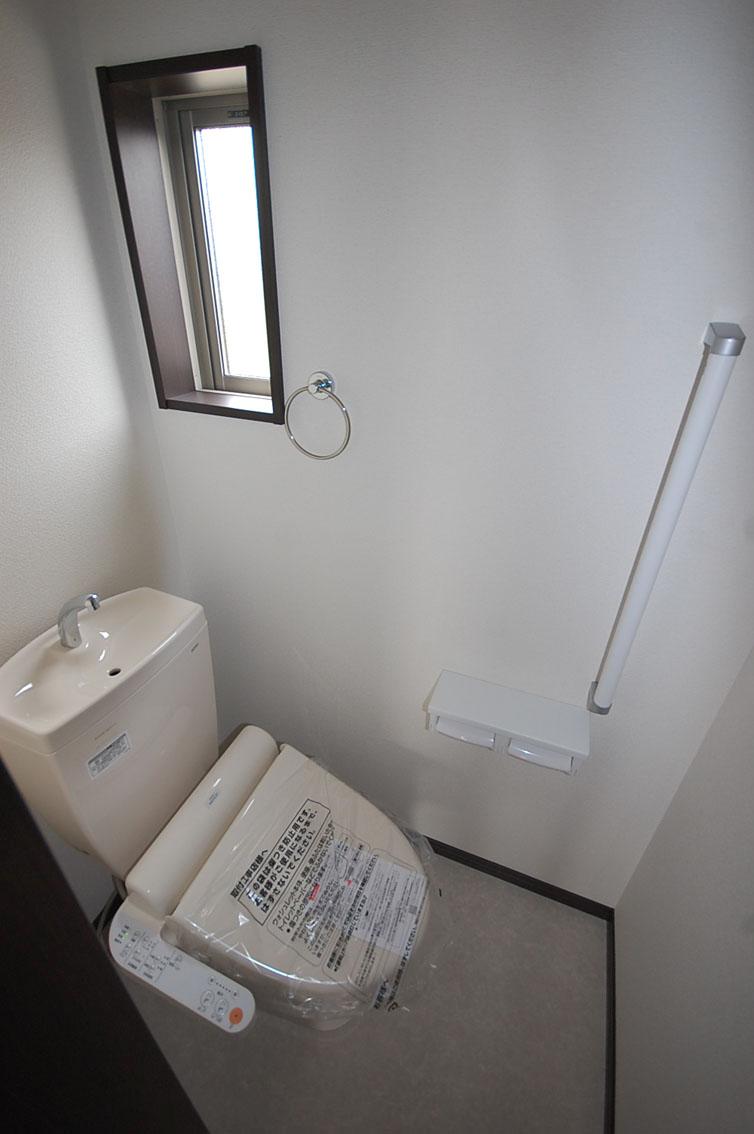 Example of construction
施工例
Non-living roomリビング以外の居室 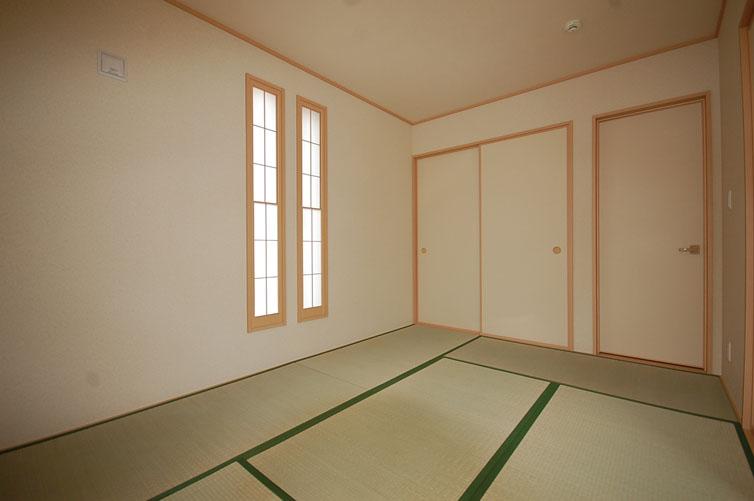 Japanese-style room 6 quires Example of construction
和室6帖 施工例
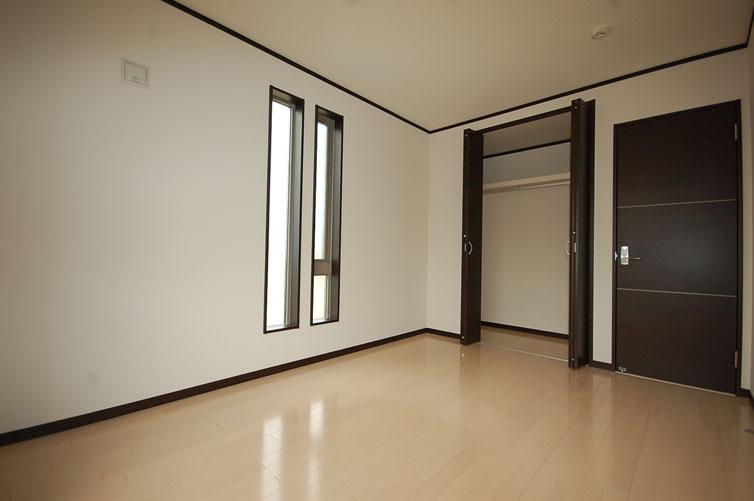 Western-style 6 Pledge Example of construction
洋室6帖 施工例
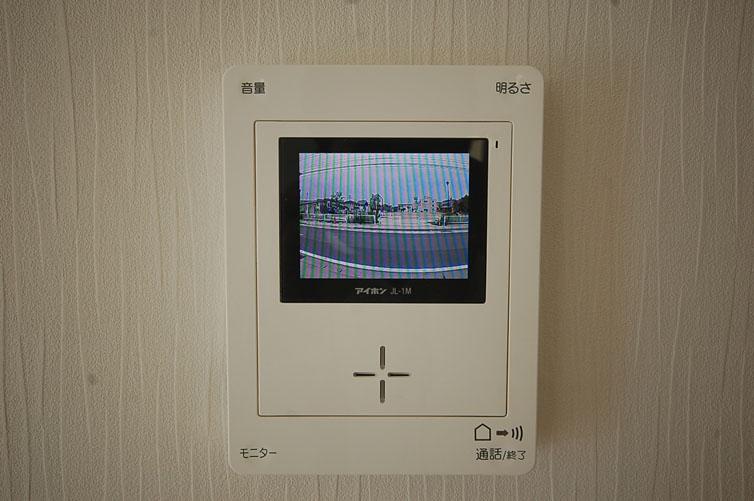 Other introspection
その他内観
Receipt収納 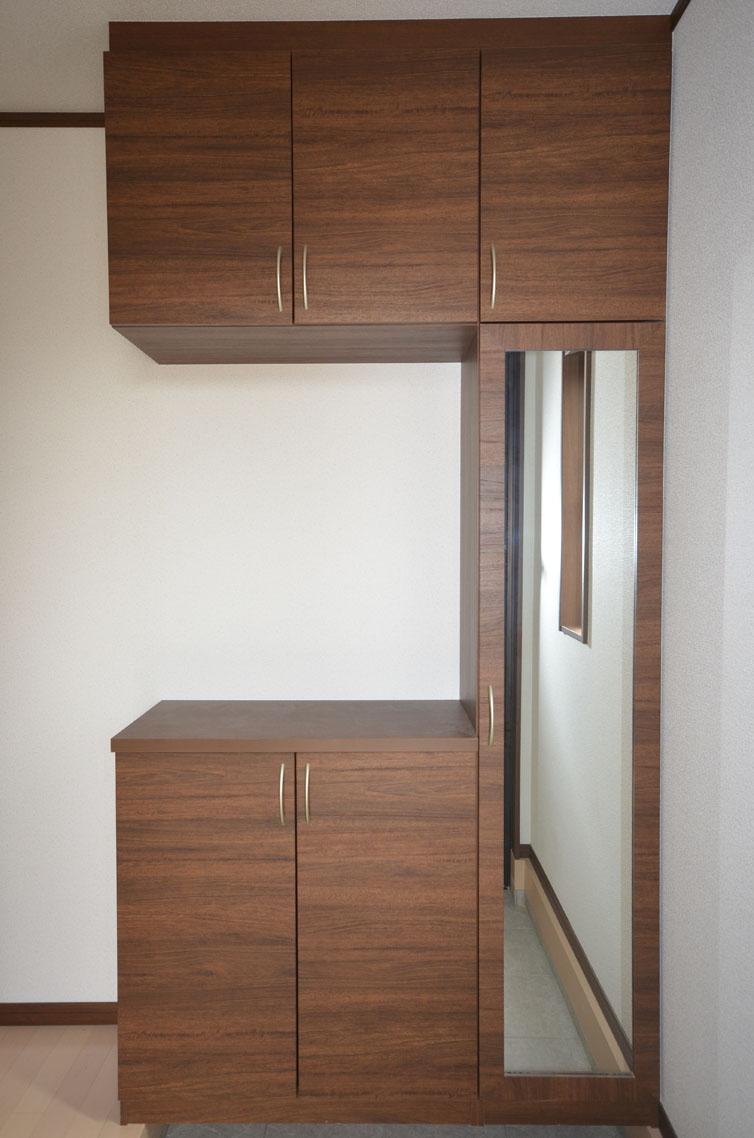 Cupboard Example of construction
下駄箱 施工例
Location
|


















