New Homes » Tohoku » Miyagi Prefecture » Sendai Wakabayashi-ku
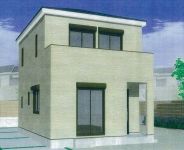 
| | Sendai, Miyagi Prefecture Wakabayashi-ku, 宮城県仙台市若林区 |
| JR Tohoku Line "Sendai" bus 9 minutes Kinoshita 4 step 2 minutes JR東北本線「仙台」バス9分木ノ下4歩2分 |
| New homes of all-electric appeared in convenience good Kinoshita 利便性良好な木ノ下にオール電化の新築住宅が登場 |
| ◆ New homes of all-electric ◆ Dishwasher, Thermal insulation Low-E glass ◆ Water purifier built-in faucet ◆オール電化の新築住宅 ◆食器洗浄機、断熱性Low-Eガラス ◆浄水器内蔵型水栓 |
Features pickup 特徴ピックアップ | | System kitchen / Shaping land / Face-to-face kitchen / 2-story / South balcony / Double-glazing / Warm water washing toilet seat / IH cooking heater / All-electric / Flat terrain システムキッチン /整形地 /対面式キッチン /2階建 /南面バルコニー /複層ガラス /温水洗浄便座 /IHクッキングヒーター /オール電化 /平坦地 | Price 価格 | | 28,700,000 yen 2870万円 | Floor plan 間取り | | 3LDK 3LDK | Units sold 販売戸数 | | 1 units 1戸 | Total units 総戸数 | | 2 units 2戸 | Land area 土地面積 | | 74.51 sq m (registration) 74.51m2(登記) | Building area 建物面積 | | 75 sq m (registration) 75m2(登記) | Driveway burden-road 私道負担・道路 | | Nothing, North 5m width, East 4m width 無、北5m幅、東4m幅 | Completion date 完成時期(築年月) | | February 2014 2014年2月 | Address 住所 | | Sendai, Miyagi Wakabayashi-ku, Kinoshita 1 宮城県仙台市若林区木ノ下1 | Traffic 交通 | | JR Tohoku Line "Sendai" bus 9 minutes Kinoshita 4 step 2 minutes JR東北本線「仙台」バス9分木ノ下4歩2分
| Person in charge 担当者より | | The person in charge Makiko Watanabe industry experience: in the eyes of 12-year woman, It will be lot of suggestions. 担当者渡辺牧子業界経験:12年女性からの目線で、いろいろとご提案させていただきます。 | Contact お問い合せ先 | | TEL: 0800-603-0403 [Toll free] mobile phone ・ Also available from PHS
Caller ID is not notified
Please contact the "saw SUUMO (Sumo)"
If it does not lead, If the real estate company TEL:0800-603-0403【通話料無料】携帯電話・PHSからもご利用いただけます
発信者番号は通知されません
「SUUMO(スーモ)を見た」と問い合わせください
つながらない方、不動産会社の方は
| Building coverage, floor area ratio 建ぺい率・容積率 | | 60% ・ 200% 60%・200% | Time residents 入居時期 | | Consultation 相談 | Land of the right form 土地の権利形態 | | Ownership 所有権 | Structure and method of construction 構造・工法 | | Wooden 2-story 木造2階建 | Use district 用途地域 | | Two dwellings 2種住居 | Other limitations その他制限事項 | | Please feel free to contact us, such as the specifications of the building 建物の仕様などお気軽にお問い合わせください | Overview and notices その他概要・特記事項 | | Contact: Makiko Watanabe, Facilities: Public Water Supply, This sewage, All-electric, Building confirmation number: check architecture AzumaKense 0756, Parking: car space 担当者:渡辺牧子、設備:公営水道、本下水、オール電化、建築確認番号:確認建築東建セ0756、駐車場:カースペース | Company profile 会社概要 | | <Mediation> Minister of Land, Infrastructure and Transport (11) No. 001961 (the company), Miyagi Prefecture Building Lots and Buildings Transaction Business Association Northeast Real Estate Fair Trade Council member Tokai Housing Corporation Sendai branch Yubinbango981-0901 Sendai, Miyagi Prefecture, Aoba-ku, Kitanekuromatsu 2-30 Kikuta participation Ichibankan first floor <仲介>国土交通大臣(11)第001961号(社)宮城県宅地建物取引業協会会員 東北地区不動産公正取引協議会加盟東海住宅(株)仙台支店〒981-0901 宮城県仙台市青葉区北根黒松2-30 菊田参番館1階 |
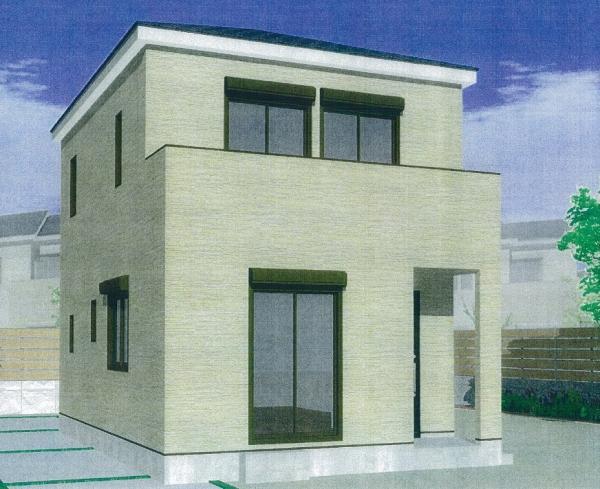 Rendering (appearance)
完成予想図(外観)
Floor plan間取り図 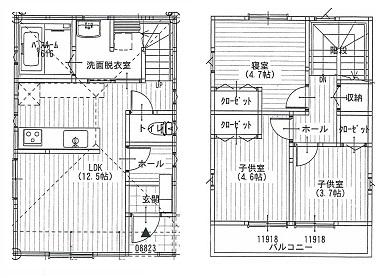 28,700,000 yen, 3LDK, Land area 74.51 sq m , Building area 75 sq m
2870万円、3LDK、土地面積74.51m2、建物面積75m2
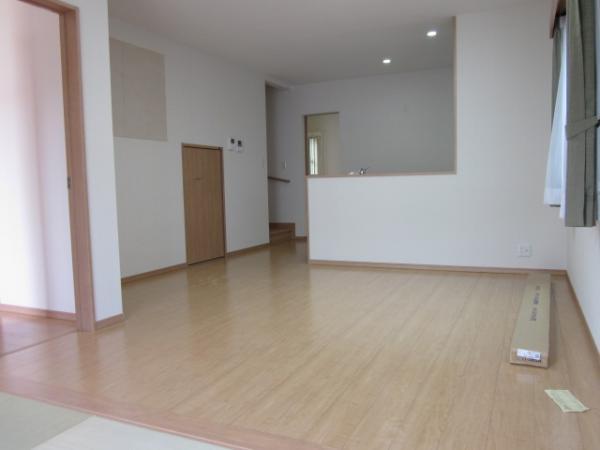 Same specifications photos (living)
同仕様写真(リビング)
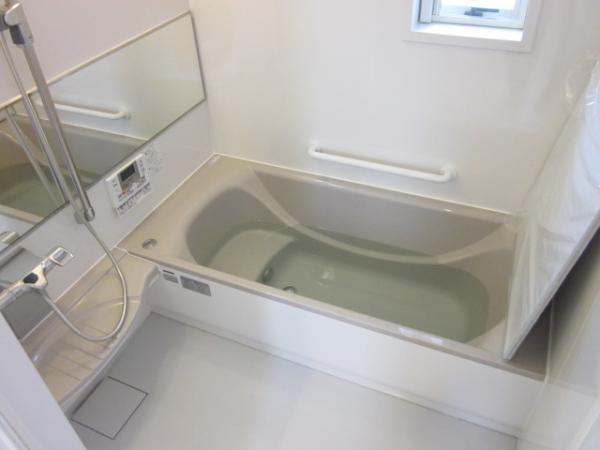 Same specifications photo (bathroom)
同仕様写真(浴室)
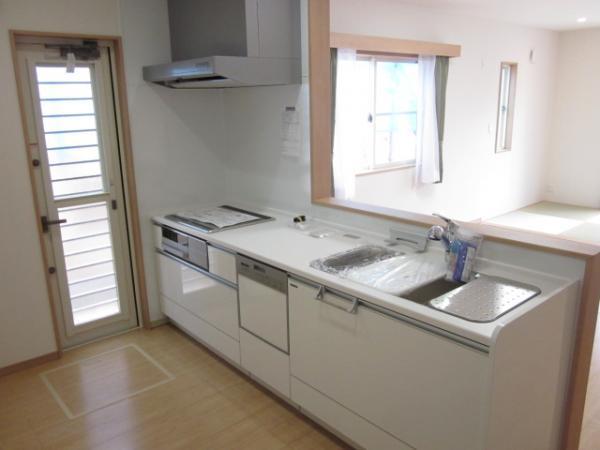 Same specifications photo (kitchen)
同仕様写真(キッチン)
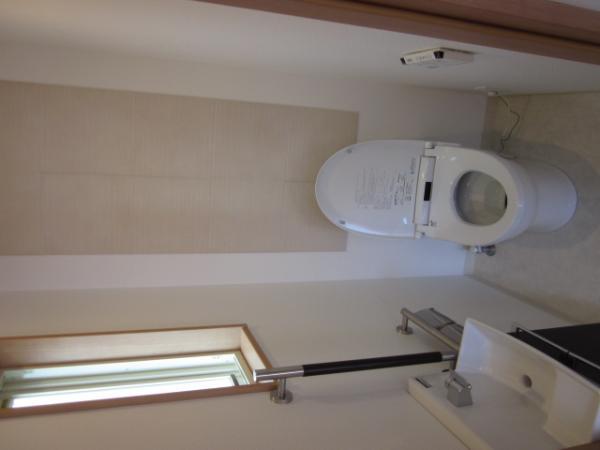 Same specifications photos (Other introspection)
同仕様写真(その他内観)
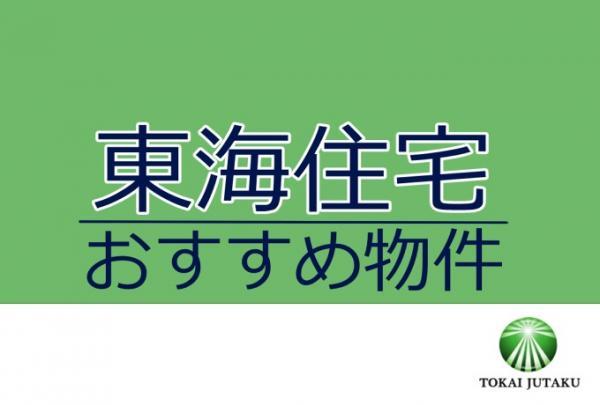 Other
その他
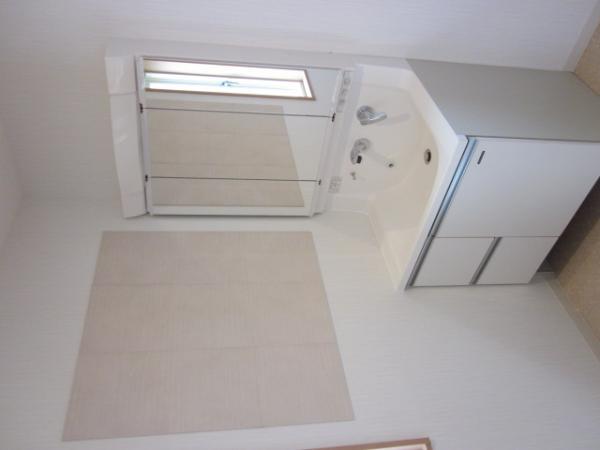 Same specifications photos (Other introspection)
同仕様写真(その他内観)
Location
|









