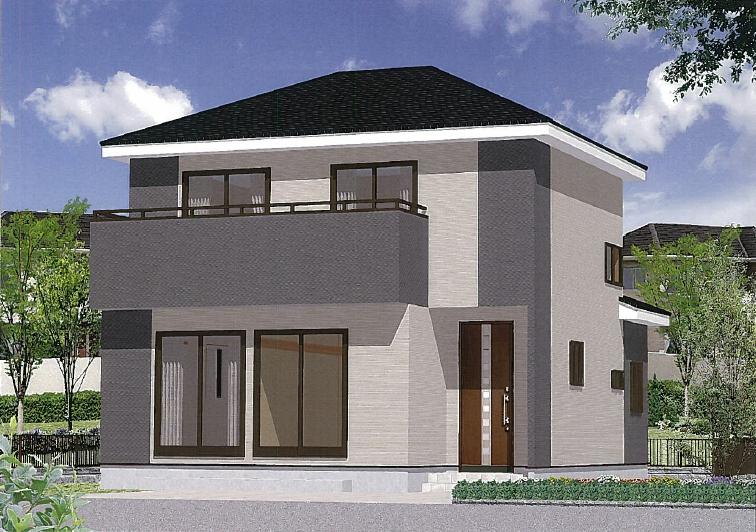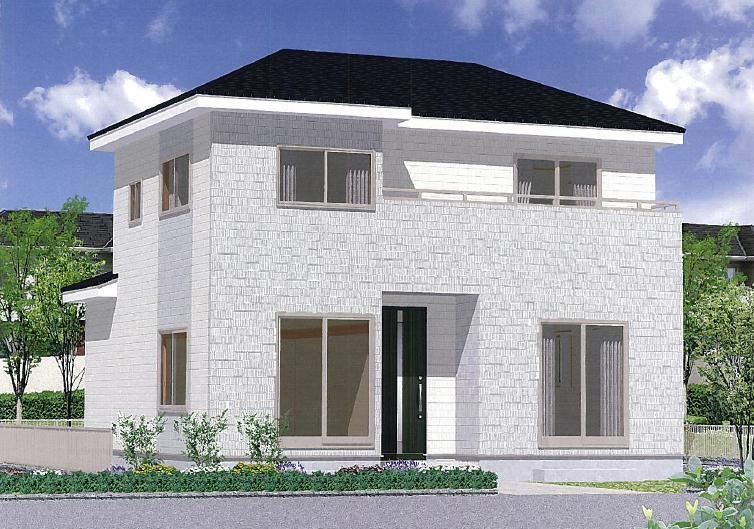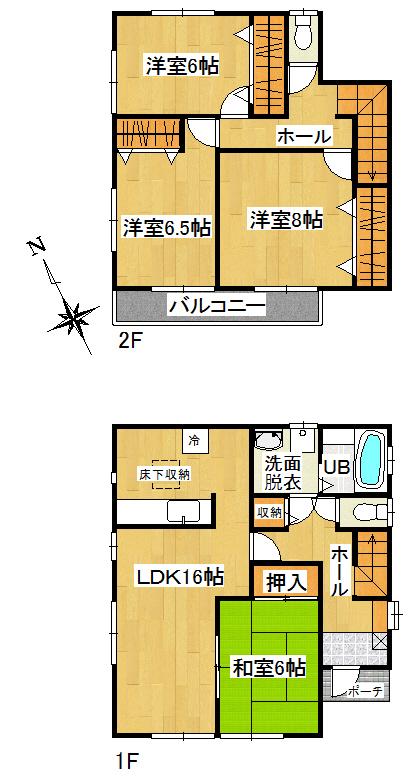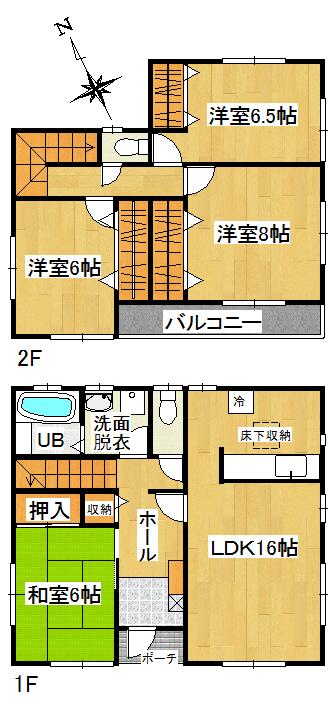New Homes » Tohoku » Miyagi Prefecture » Shibata County
 
| | Miyagi Prefecture Shibata-gun Shibata-machi 宮城県柴田郡柴田町 |
| JR Tohoku Line "Okawara" walk 7 minutes JR東北本線「大河原」歩7分 |
Features pickup 特徴ピックアップ | | Airtight high insulated houses / Parking two Allowed / Land 50 square meters or more / Fiscal year Available / Energy-saving water heaters / Facing south / System kitchen / Bathroom Dryer / Yang per good / All room storage / Flat to the station / LDK15 tatami mats or more / Japanese-style room / Garden more than 10 square meters / Washbasin with shower / Toilet 2 places / Bathroom 1 tsubo or more / 2-story / South balcony / Double-glazing / Otobasu / Warm water washing toilet seat / Nantei / Underfloor Storage / The window in the bathroom / TV monitor interphone / All room 6 tatami mats or more / All rooms are two-sided lighting 高気密高断熱住宅 /駐車2台可 /土地50坪以上 /年度内入居可 /省エネ給湯器 /南向き /システムキッチン /浴室乾燥機 /陽当り良好 /全居室収納 /駅まで平坦 /LDK15畳以上 /和室 /庭10坪以上 /シャワー付洗面台 /トイレ2ヶ所 /浴室1坪以上 /2階建 /南面バルコニー /複層ガラス /オートバス /温水洗浄便座 /南庭 /床下収納 /浴室に窓 /TVモニタ付インターホン /全居室6畳以上 /全室2面採光 | Price 価格 | | 21,800,000 yen 2180万円 | Floor plan 間取り | | 4LDK 4LDK | Units sold 販売戸数 | | 2 units 2戸 | Total units 総戸数 | | 2 units 2戸 | Land area 土地面積 | | 170.34 sq m ~ 239.01 sq m 170.34m2 ~ 239.01m2 | Building area 建物面積 | | 105.98 sq m ~ 105.99 sq m 105.98m2 ~ 105.99m2 | Driveway burden-road 私道負担・道路 | | East side road about 5.7m 東側公道約5.7m | Completion date 完成時期(築年月) | | January 2014 late schedule 2014年1月下旬予定 | Address 住所 | | Miyagi Prefecture Shibata-gun Shibata-cho Oaza Funaoka shaped Nishiju cho 宮城県柴田郡柴田町大字船岡字西住町 | Traffic 交通 | | JR Tohoku Line "Okawara" walk 7 minutes JR東北本線「大河原」歩7分
| Contact お問い合せ先 | | Real Estate Hirosho TEL: 022-384-5558 Please inquire as "saw SUUMO (Sumo)" 不動産弘商TEL:022-384-5558「SUUMO(スーモ)を見た」と問い合わせください | Building coverage, floor area ratio 建ぺい率・容積率 | | Kenpei rate: 60%, Volume ratio: 200% 建ペい率:60%、容積率:200% | Time residents 入居時期 | | January 2014 early schedule 2014年1月上旬予定 | Land of the right form 土地の権利形態 | | Ownership 所有権 | Use district 用途地域 | | One dwelling 1種住居 | Land category 地目 | | Residential land 宅地 | Overview and notices その他概要・特記事項 | | Building confirmation number: No. H25 confirmation architecture Miyagi Kenju 01549, 01550 No. 建築確認番号:第H25確認建築宮城建住01549、01550号 | Company profile 会社概要 | | <Mediation> Miyagi Governor (10) No. 002256 real estate Hirosho Yubinbango981-1224 Miyagi Prefecture Natori Masuda 5-9-26 <仲介>宮城県知事(10)第002256号不動産弘商〒981-1224 宮城県名取市増田5-9-26 |
Rendering (appearance)完成予想図(外観)  (1 Building) Rendering
(1号棟)完成予想図
 (Building 2) Rendering
(2号棟)完成予想図
Floor plan間取り図  (1 Building), Price 21,800,000 yen, 4LDK, Land area 239.01 sq m , Building area 105.99 sq m
(1号棟)、価格2180万円、4LDK、土地面積239.01m2、建物面積105.99m2
 (Building 2), Price 21,800,000 yen, 4LDK, Land area 170.34 sq m , Building area 105.98 sq m
(2号棟)、価格2180万円、4LDK、土地面積170.34m2、建物面積105.98m2
Location
|





