New Homes » Tohoku » Miyagi Prefecture » Shibata County
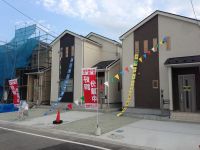 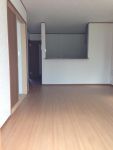
| | Miyagi Prefecture Shibata-gun Ōgawara 宮城県柴田郡大河原町 |
| JR Tohoku Line "Okawara" walk 22 minutes JR東北本線「大河原」歩22分 |
| Known only to the local charge of skill in the art "secret deals" will guide you ☆ SUUMO dedicated dial 0800-603-4567 (toll free) to please contact us ☆ 現地担当業者にしかわからない「マル秘お買い得情報」をご案内致します☆SUUMO専用ダイヤル0800-603-4567(通話料無料)までお問い合わせ下さい☆ |
| ■ Okawara elementary school A 10-minute walk Okawara junior high school 7 min walk ■ 1-minute walk from the super healthy market ■ Okawara is the center of Okawara City of City Hall across the street ■大河原小学校 徒歩10分 大河原中学校 徒歩7分■スーパー元気市場まで徒歩1分■大河原市役所向かいの大河原市の中心地です |
Features pickup 特徴ピックアップ | | Corresponding to the flat-35S / Airtight high insulated houses / Pre-ground survey / Parking two Allowed / Fiscal year Available / Energy-saving water heaters / Super close / It is close to the city / Facing south / System kitchen / Bathroom Dryer / Yang per good / All room storage / Flat to the station / A quiet residential area / LDK15 tatami mats or more / Around traffic fewer / Or more before road 6m / Japanese-style room / Shaping land / Washbasin with shower / Face-to-face kitchen / Wide balcony / Toilet 2 places / Bathroom 1 tsubo or more / 2-story / Double-glazing / Zenshitsuminami direction / Nantei / Urban neighborhood / Mu front building / IH cooking heater / All-electric / Storeroom / A large gap between the neighboring house / Maintained sidewalk / Flat terrain フラット35Sに対応 /高気密高断熱住宅 /地盤調査済 /駐車2台可 /年度内入居可 /省エネ給湯器 /スーパーが近い /市街地が近い /南向き /システムキッチン /浴室乾燥機 /陽当り良好 /全居室収納 /駅まで平坦 /閑静な住宅地 /LDK15畳以上 /周辺交通量少なめ /前道6m以上 /和室 /整形地 /シャワー付洗面台 /対面式キッチン /ワイドバルコニー /トイレ2ヶ所 /浴室1坪以上 /2階建 /複層ガラス /全室南向き /南庭 /都市近郊 /前面棟無 /IHクッキングヒーター /オール電化 /納戸 /隣家との間隔が大きい /整備された歩道 /平坦地 | Event information イベント情報 | | Local sales meetings (please visitors to direct local) schedule / Every Saturday, Sunday and public holidays time / 10:00 ~ 17:00 actually received your visit to the local, Not please check the surrounding environment. We also conducted mortgage consultation by the mortgage adviser (HLA). For those that are in the future purchase of housing, You will find helpful content. Please feel free to visitors. 現地販売会(直接現地へご来場ください)日程/毎週土日祝時間/10:00 ~ 17:00実際に現地にご来場いただき、周辺環境をお確かめ下さいませ。住宅ローンアドバイザー(HLA)による住宅ローン相談会も実施しております。これから住宅の購入をされる方にとって、お役に立つ内容になります。お気軽にご来場くださいませ。 | Price 価格 | | 19,800,000 yen ~ 22,800,000 yen 1980万円 ~ 2280万円 | Floor plan 間取り | | 4LDK ~ 4LDK + S (storeroom) 4LDK ~ 4LDK+S(納戸) | Units sold 販売戸数 | | 6 units 6戸 | Total units 総戸数 | | 6 units 6戸 | Land area 土地面積 | | 137.02 sq m ~ 137.2 sq m (41.44 tsubo ~ 41.50 tsubo) (measured) 137.02m2 ~ 137.2m2(41.44坪 ~ 41.50坪)(実測) | Building area 建物面積 | | 93.55 sq m ~ 101.25 sq m (28.29 tsubo ~ 30.62 square meters) 93.55m2 ~ 101.25m2(28.29坪 ~ 30.62坪) | Driveway burden-road 私道負担・道路 | | Road width: 6m, Asphaltic pavement 道路幅:6m、アスファルト舗装 | Completion date 完成時期(築年月) | | 2014 end of February schedule 2014年2月末予定 | Address 住所 | | Miyagi Prefecture Shibata District Ōgawara shaped Shinminami 39-4 宮城県柴田郡大河原町字新南39-4 | Traffic 交通 | | JR Tohoku Line "Okawara" walk 22 minutes JR東北本線「大河原」歩22分
| Person in charge 担当者より | | Person in charge of real-estate and building Shingarikaki Makoto Age: 30 Daigyokai Experience: 5 years 担当者宅建殿柿 誠年齢:30代業界経験:5年 | Contact お問い合せ先 | | TEL: 0800-603-4567 [Toll free] mobile phone ・ Also available from PHS
Caller ID is not notified
Please contact the "saw SUUMO (Sumo)"
If it does not lead, If the real estate company TEL:0800-603-4567【通話料無料】携帯電話・PHSからもご利用いただけます
発信者番号は通知されません
「SUUMO(スーモ)を見た」と問い合わせください
つながらない方、不動産会社の方は
| Most price range 最多価格帯 | | 19 million yen ・ 20 million yen ・ 22 million yen (each 6 units) 1900万円台・2000万円台・2200万円台(各6戸) | Building coverage, floor area ratio 建ぺい率・容積率 | | Kenpei rate: 60% ・ 200% 建ペい率:60%・200% | Time residents 入居時期 | | March 2014 schedule 2014年3月予定 | Land of the right form 土地の権利形態 | | Ownership 所有権 | Structure and method of construction 構造・工法 | | Wooden 2-story (framing method) 木造2階建(軸組工法) | Use district 用途地域 | | One dwelling 1種住居 | Land category 地目 | | Residential land 宅地 | Overview and notices その他概要・特記事項 | | Contact: Shingarikaki Truth, Building confirmation number: first H25SHC118704 ~ 担当者:殿柿 誠、建築確認番号:第H25SHC118704 ~ | Company profile 会社概要 | | <Mediation> Minister of Land, Infrastructure and Transport (1) No. 008452 (Ltd.) Crested real estate Sendai office Yubinbango982-0012 Sendai, Miyagi Prefecture Taihaku Ku Nagamachiminami 3-10-31 <仲介>国土交通大臣(1)第008452号(株)クレス不動産仙台営業所〒982-0012 宮城県仙台市太白区長町南3-10-31 |
Local appearance photo現地外観写真 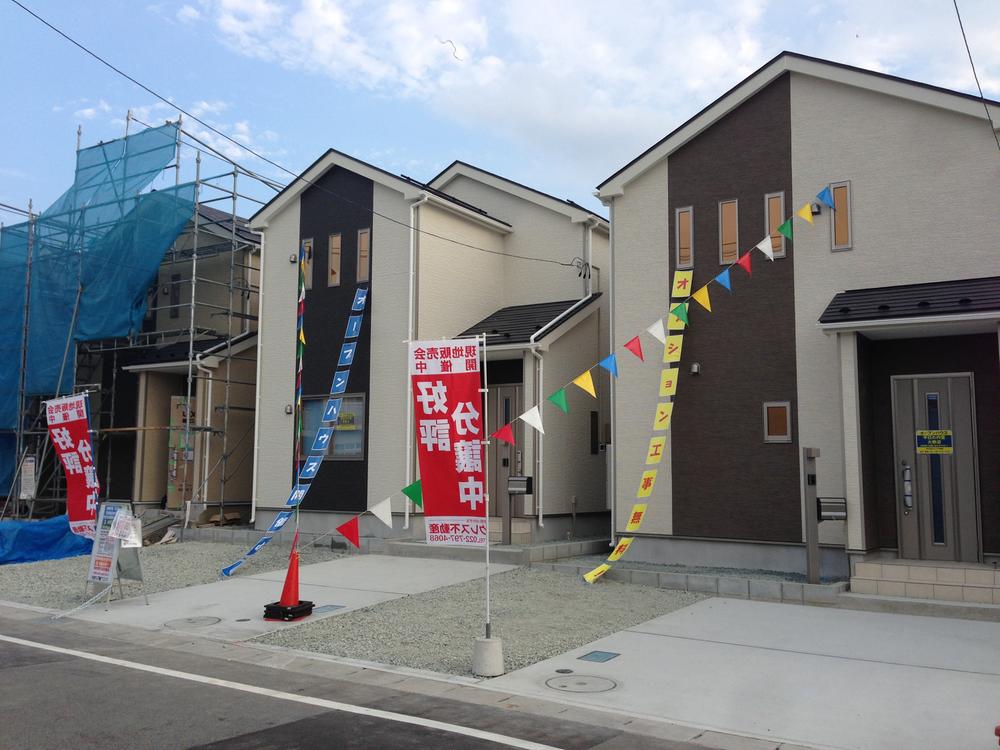 Same construction company construction cases
同施工会社施工例
Same specifications photos (living)同仕様写真(リビング) 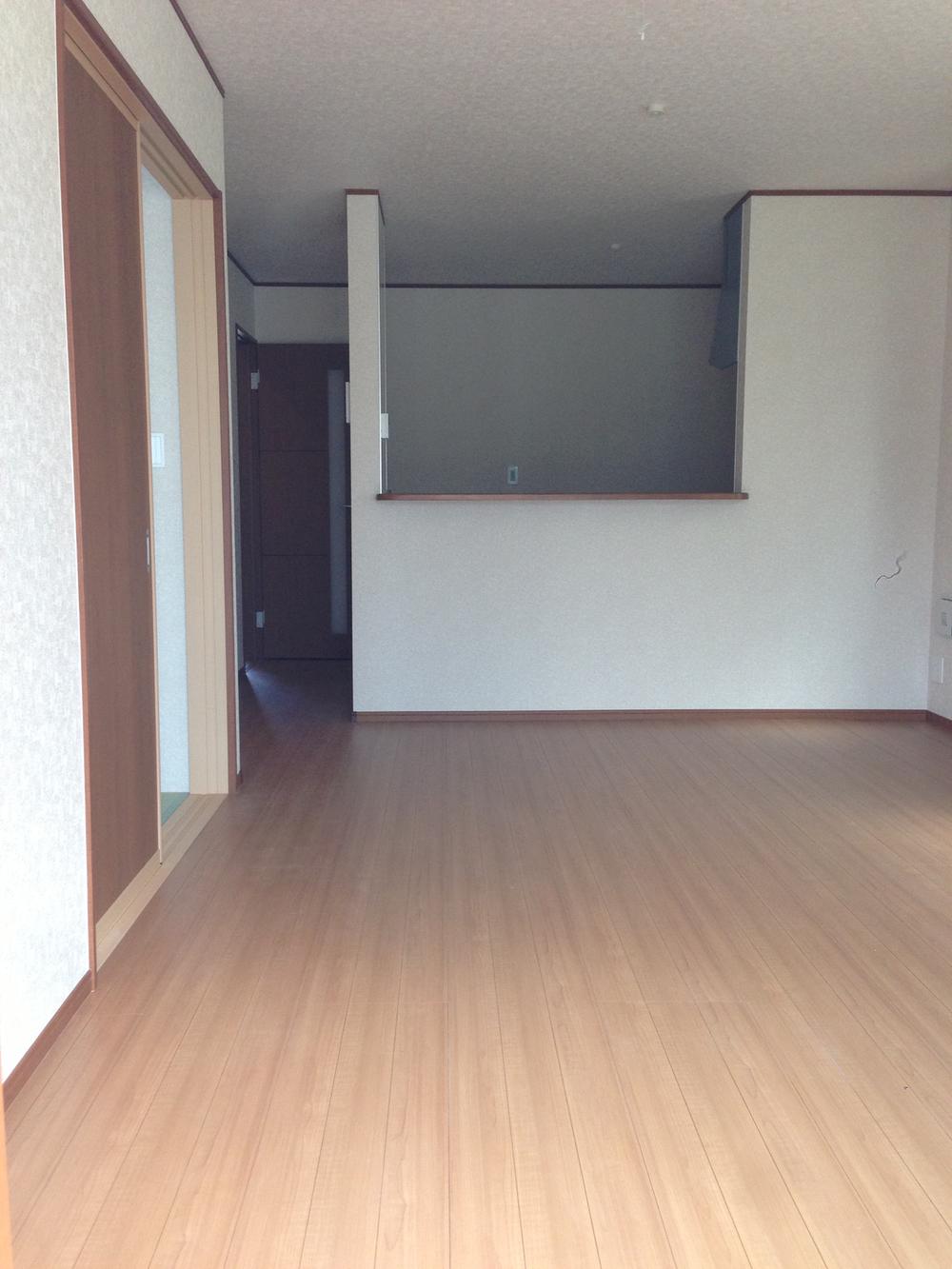 Living (same specifications)
リビング(同仕様)
Same specifications photo (kitchen)同仕様写真(キッチン) 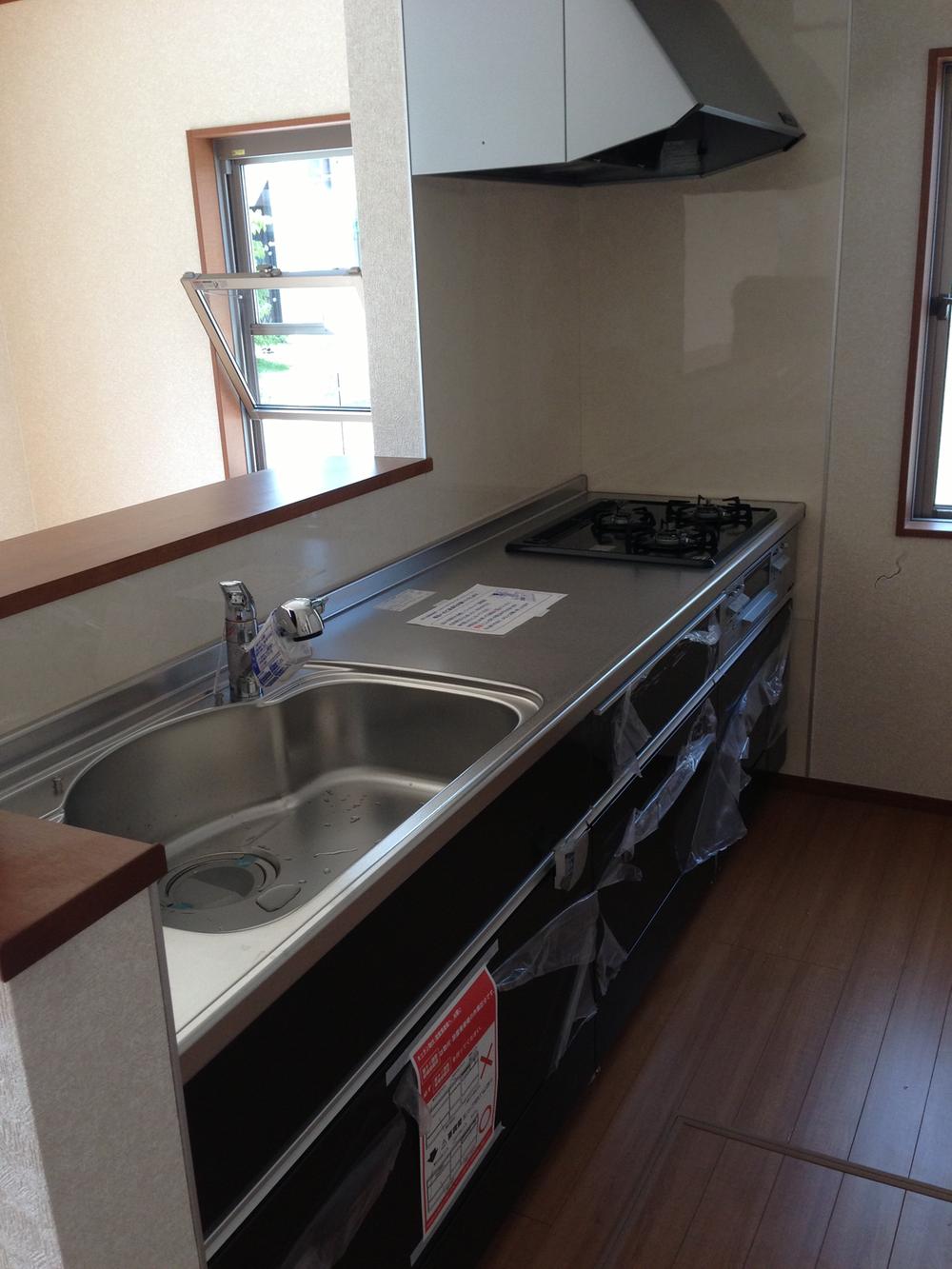 System Kitchen (same specifications)
システムキッチン(同仕様)
Floor plan間取り図 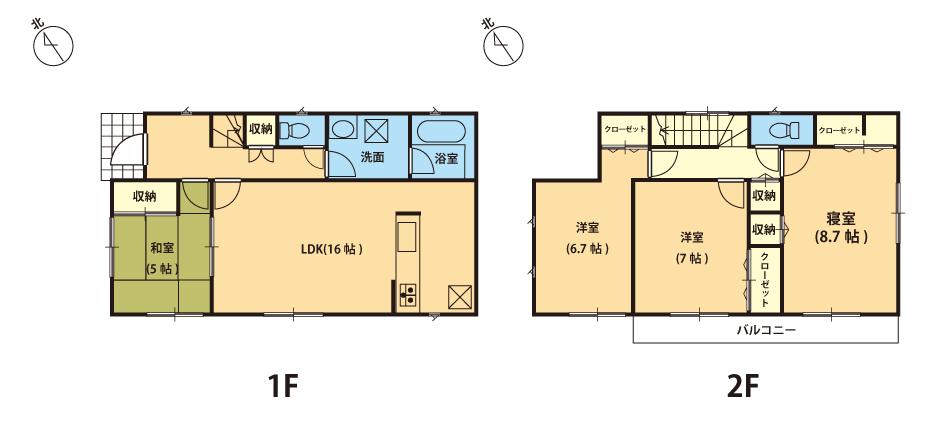 (1 Building), Price 22,800,000 yen, 4LDK, Land area 137.12 sq m , Building area 101.25 sq m
(1号棟)、価格2280万円、4LDK、土地面積137.12m2、建物面積101.25m2
Other Equipmentその他設備 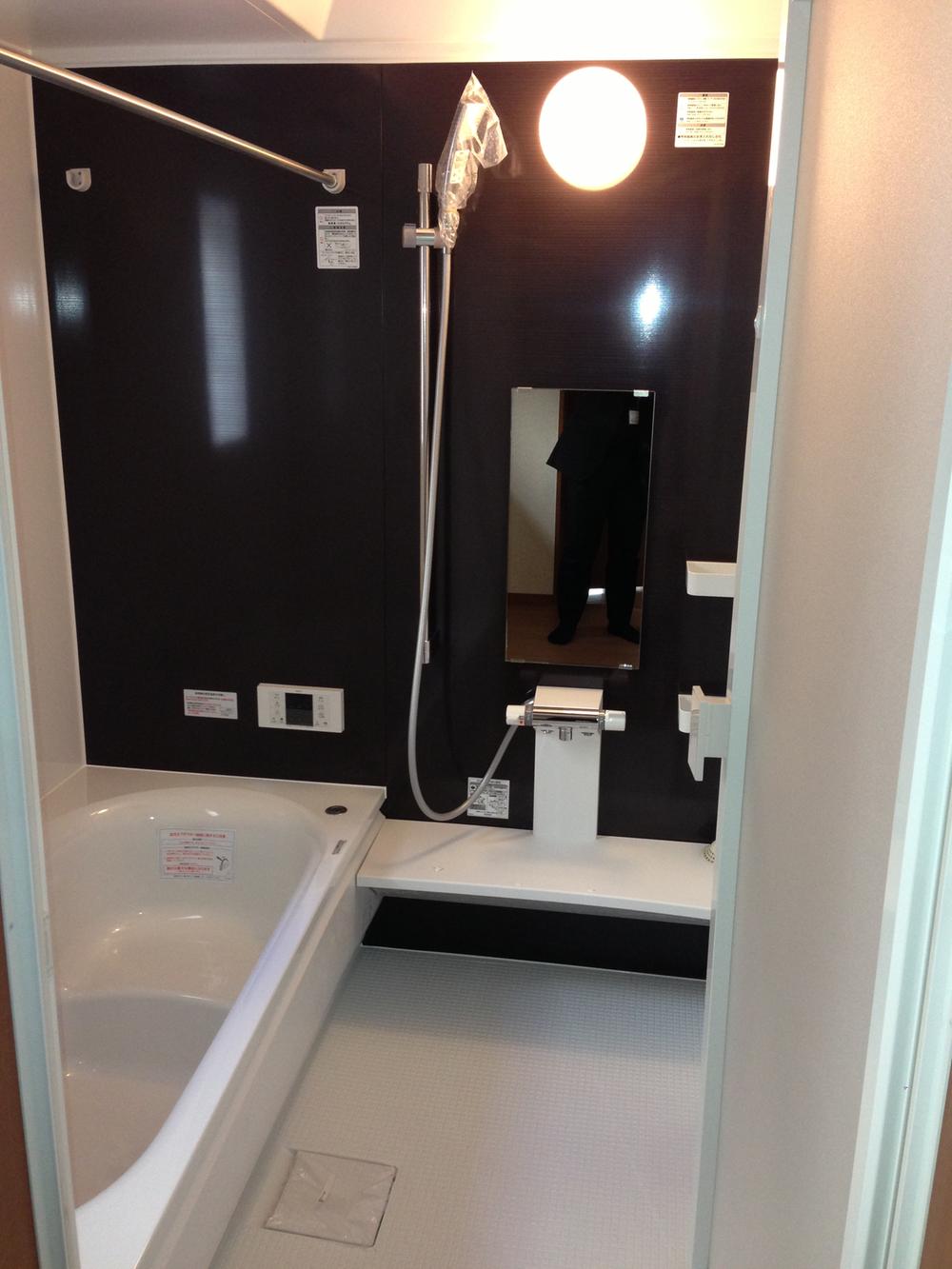 System bus
システムバス
Local photos, including front road前面道路含む現地写真 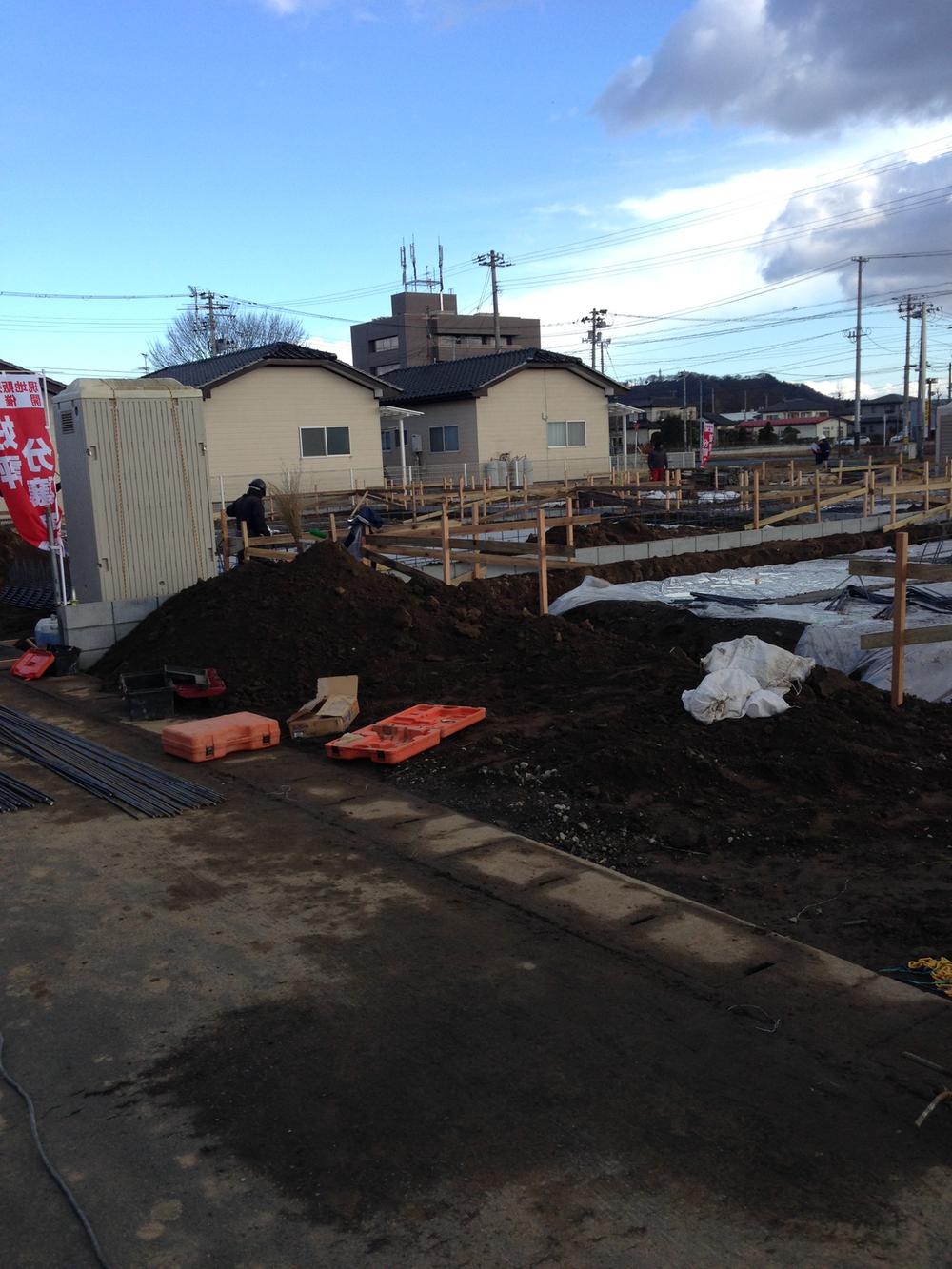 Local (12 May 2013) Shooting
現地(2013年12月)撮影
Balconyバルコニー 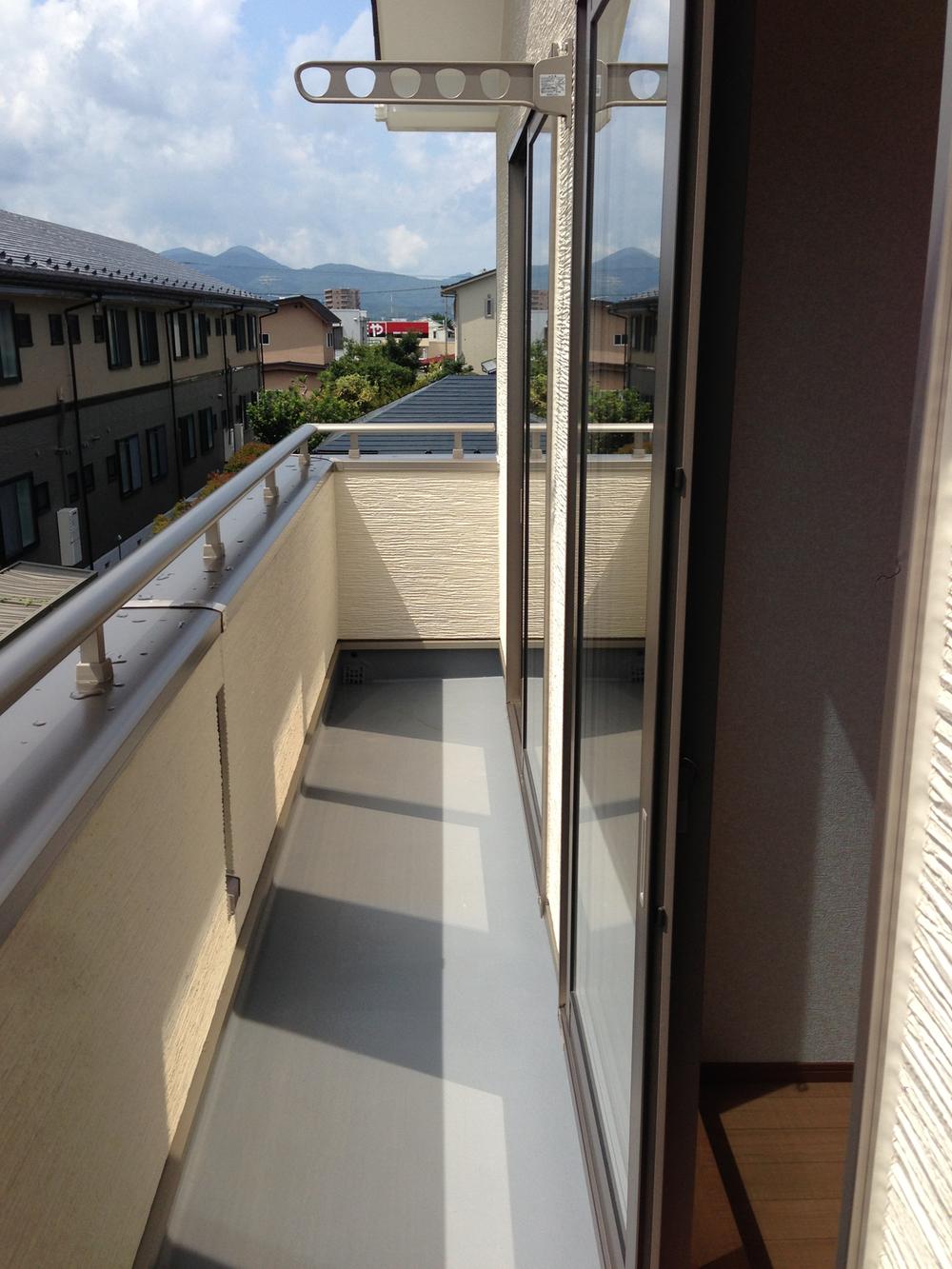 Balcony (same specifications)
バルコニー(同仕様)
Junior high school中学校 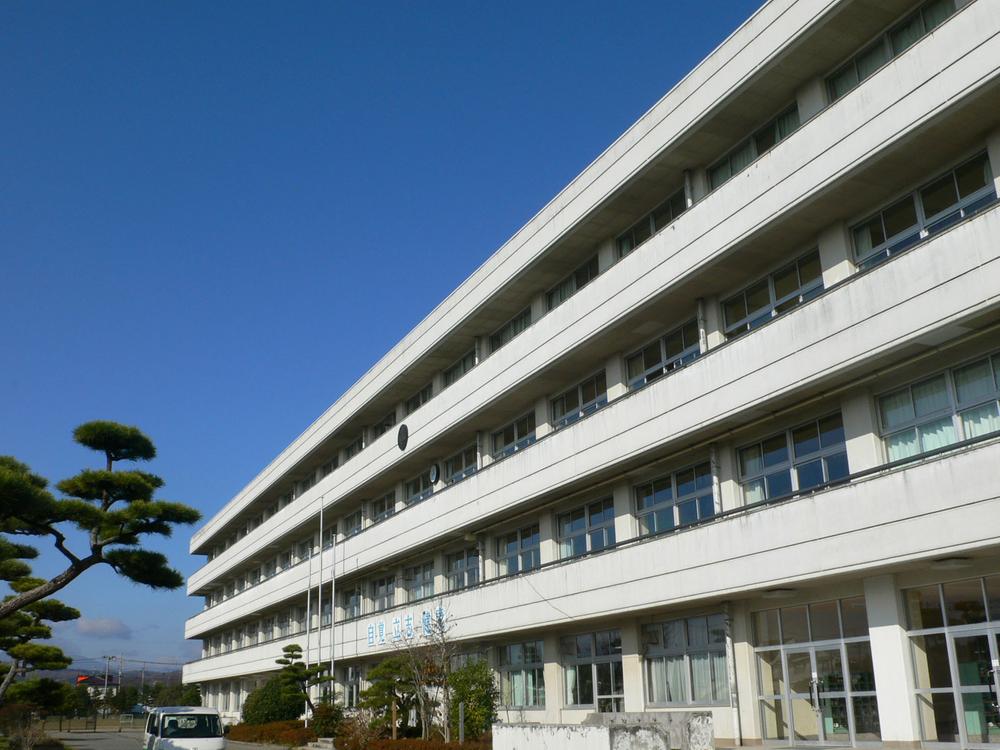 Ōgawara stand Okawara until junior high school 708m
大河原町立大河原中学校まで708m
Other introspectionその他内観 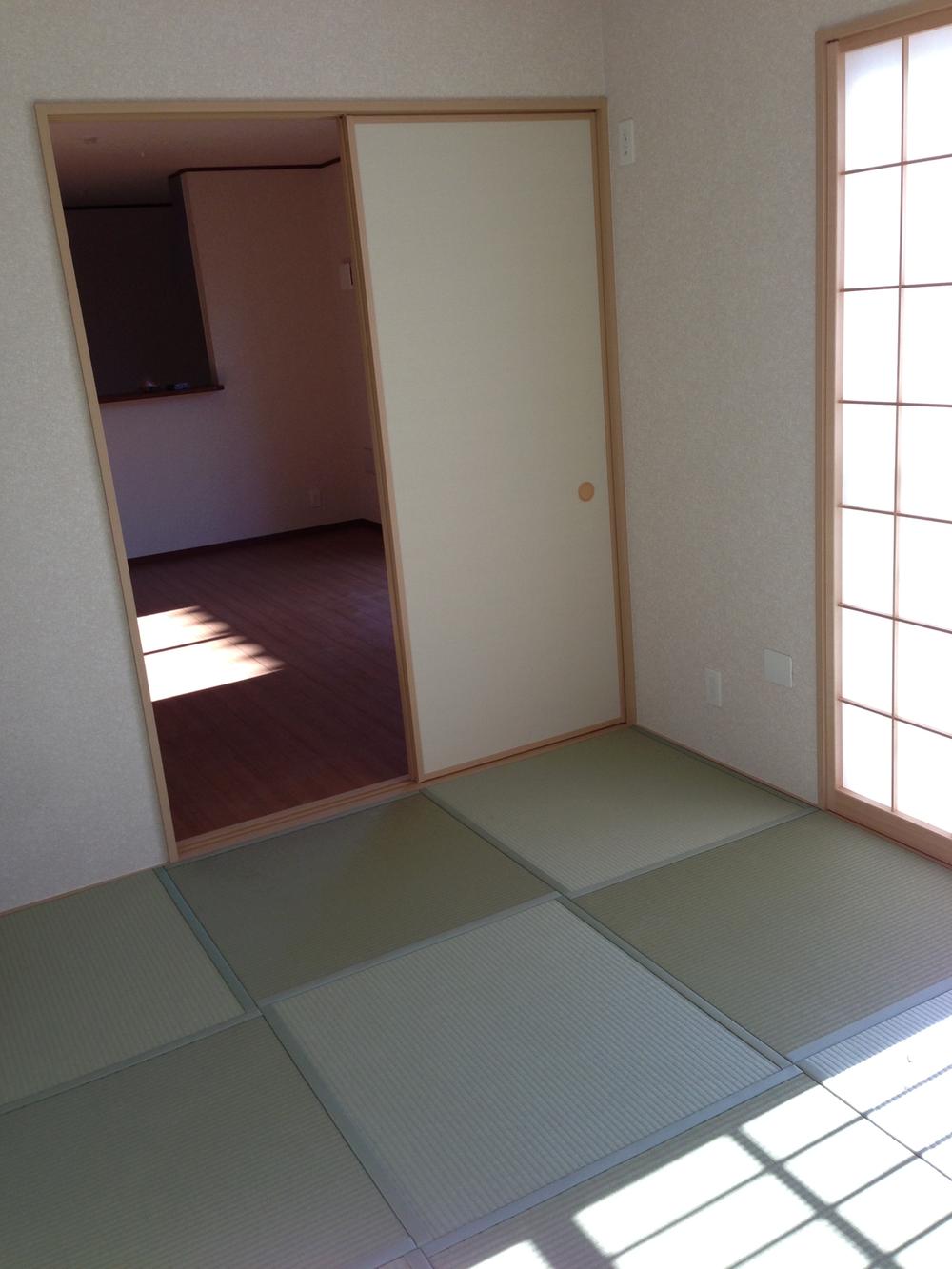 Japanese-style room (same specifications)
和室(同仕様)
The entire compartment Figure全体区画図 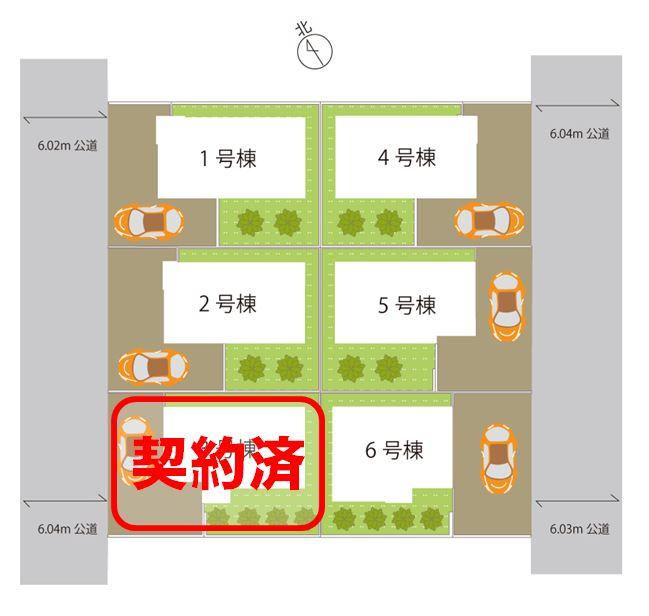 The entire compartment view (December 21, 2009)
全体区画図(12月21日現在)
Local guide map現地案内図 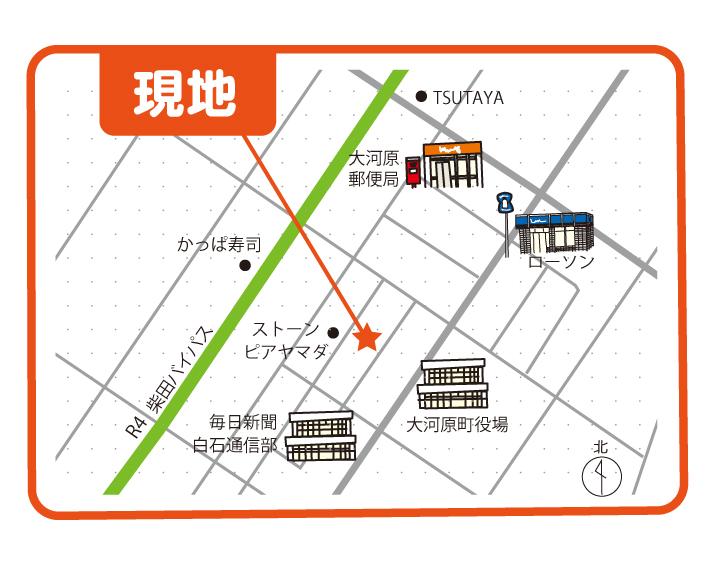 Car navigation system set
カーナビ設定
Floor plan間取り図 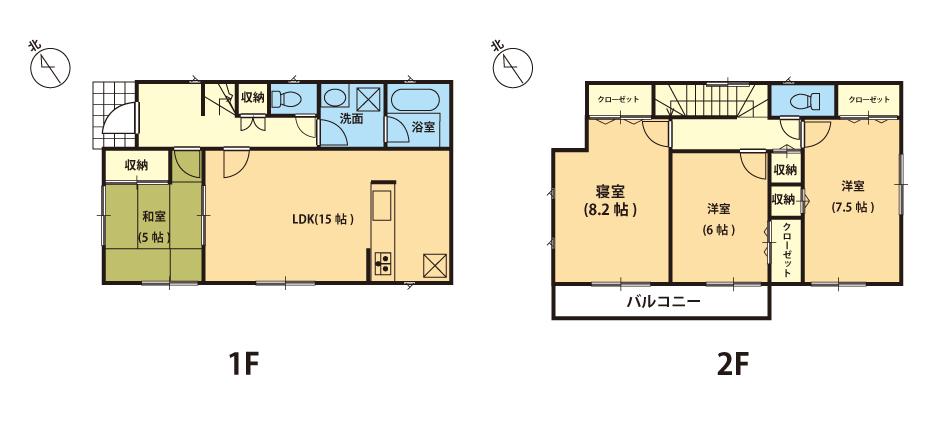 (Building 2), Price 20.8 million yen, 4LDK, Land area 137.2 sq m , Building area 98.01 sq m
(2号棟)、価格2080万円、4LDK、土地面積137.2m2、建物面積98.01m2
Other Equipmentその他設備 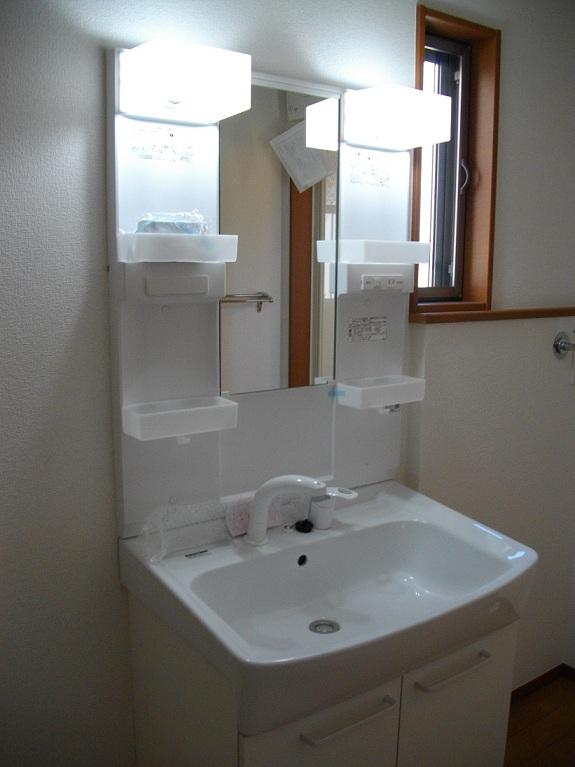 Cosmetic washbasin
化粧洗面台
Primary school小学校 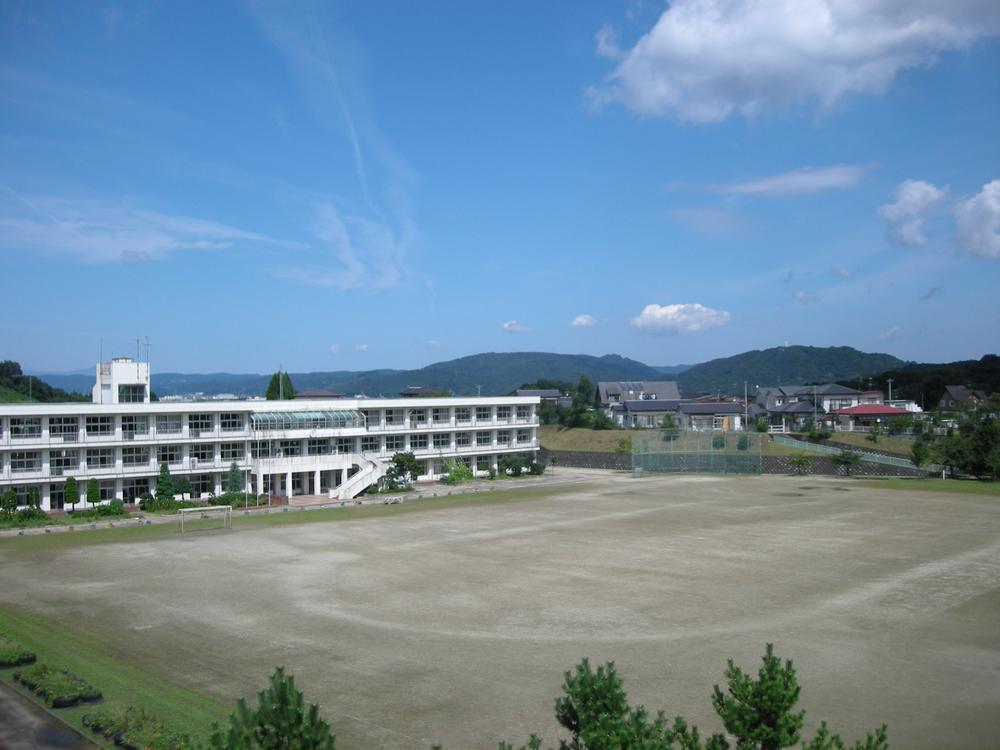 Ōgawara stand Okawara to elementary school 959m
大河原町立大河原小学校まで959m
Floor plan間取り図 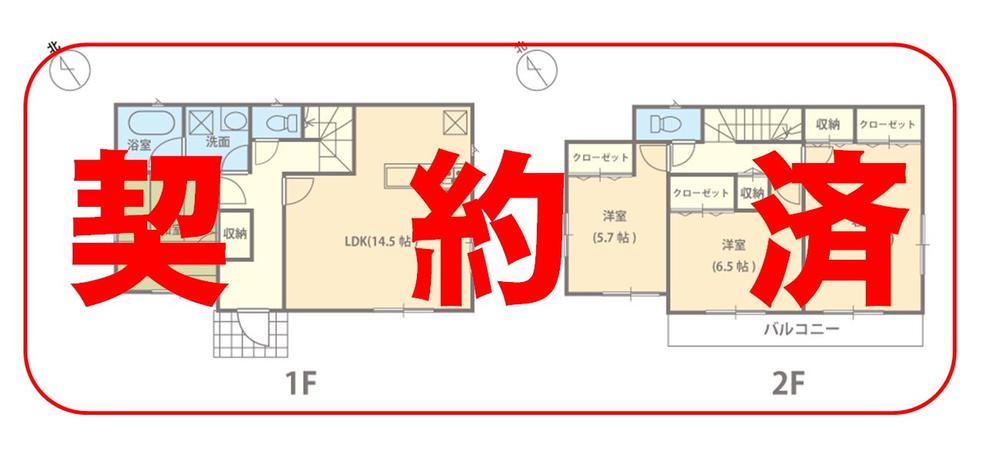 (3 Building), Price 19,800,000 yen, 4LDK, Land area 137.19 sq m , Building area 98 sq m
(3号棟)、価格1980万円、4LDK、土地面積137.19m2、建物面積98m2
Other Equipmentその他設備 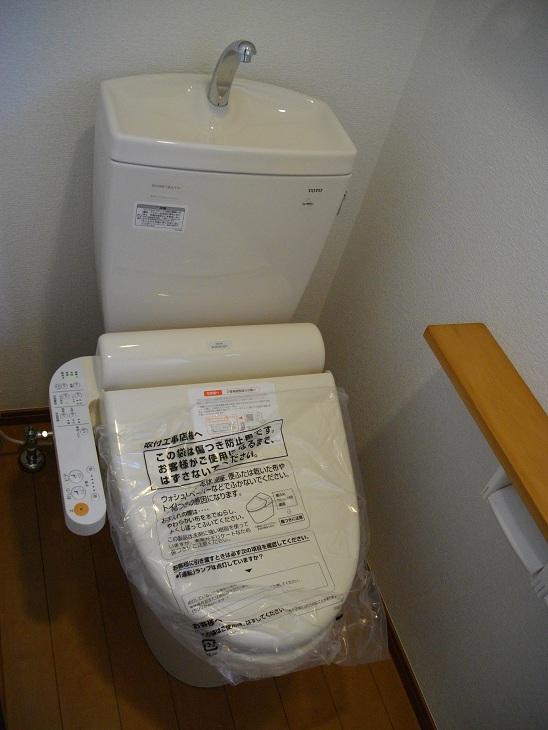 Hot water wash with toilet
温水洗浄つきトイレ
Floor plan間取り図 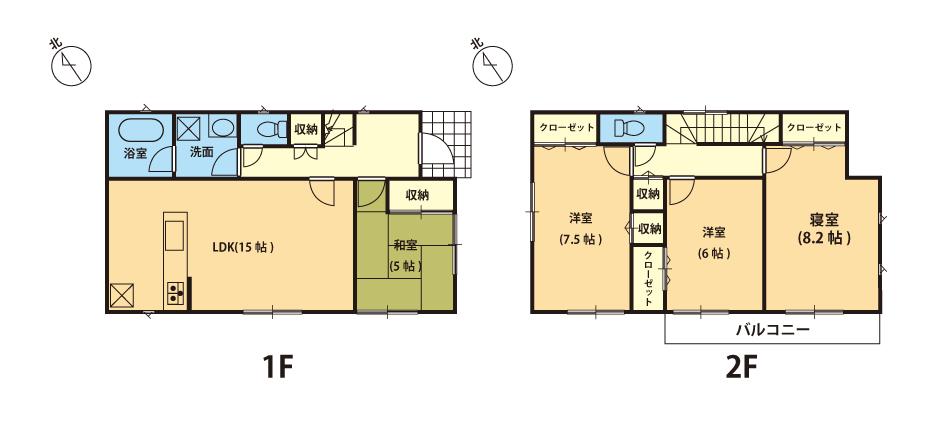 (4 Building), Price 22,800,000 yen, 4LDK, Land area 137.02 sq m , Building area 98.01 sq m
(4号棟)、価格2280万円、4LDK、土地面積137.02m2、建物面積98.01m2
Security equipment防犯設備 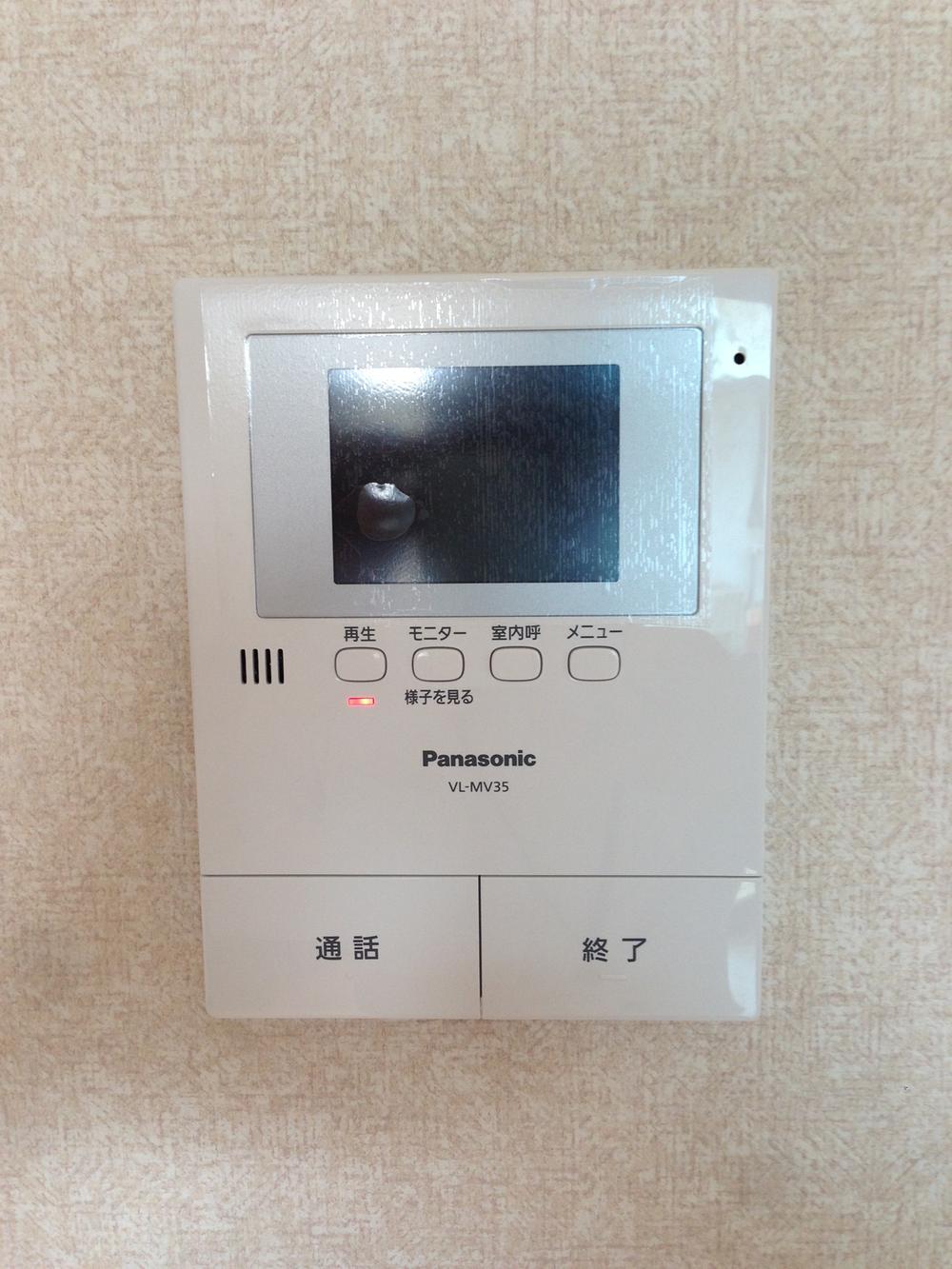 Color monitor Hong
カラーモニターホン
Floor plan間取り図 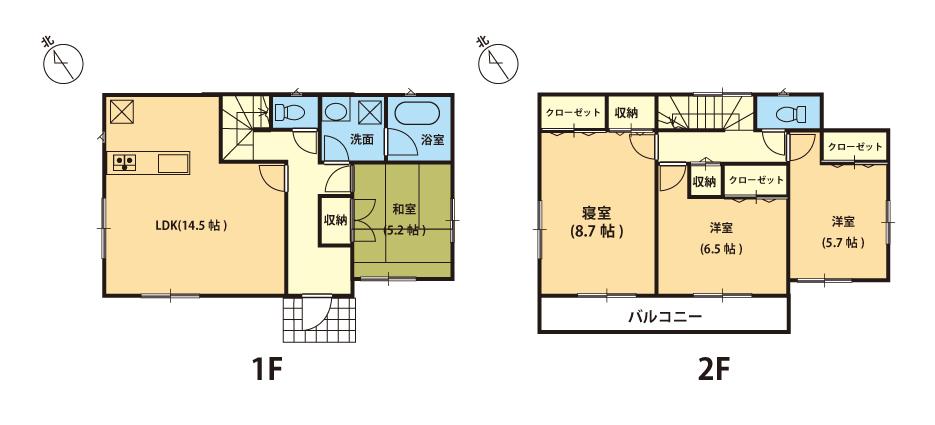 (5 Building), Price 20.8 million yen, 4LDK, Land area 137.06 sq m , Building area 98 sq m
(5号棟)、価格2080万円、4LDK、土地面積137.06m2、建物面積98m2
Other Equipmentその他設備 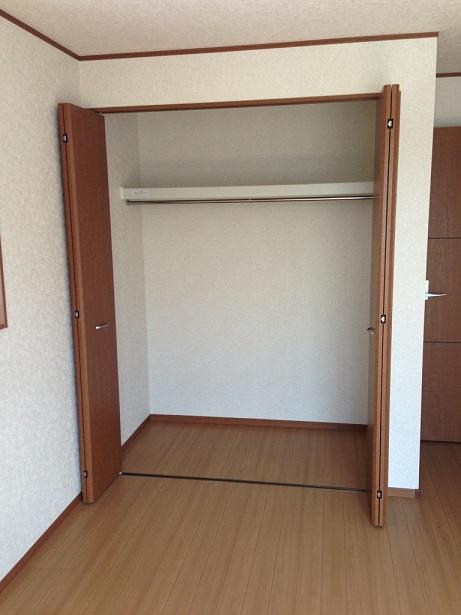 Closet (same specifications)
クローゼット(同仕様)
Floor plan間取り図 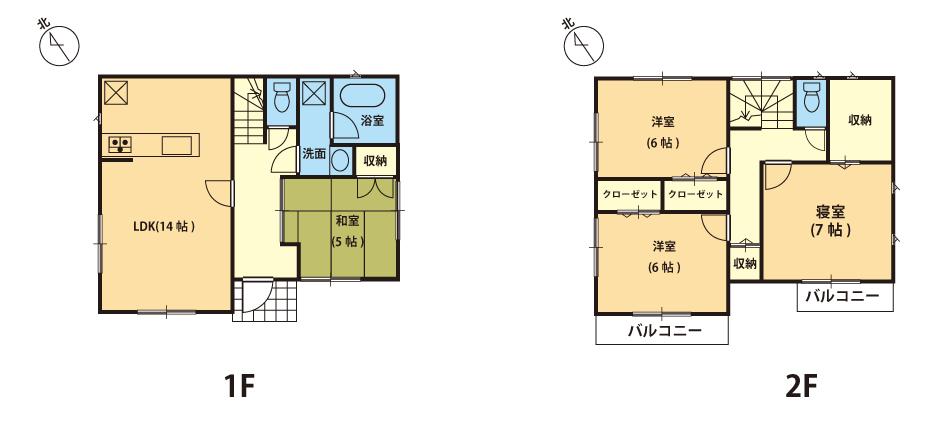 (6 Building), Price 21,800,000 yen, 4LDK+S, Land area 137.03 sq m , Building area 93.55 sq m
(6号棟)、価格2180万円、4LDK+S、土地面積137.03m2、建物面積93.55m2
Location
| 





















