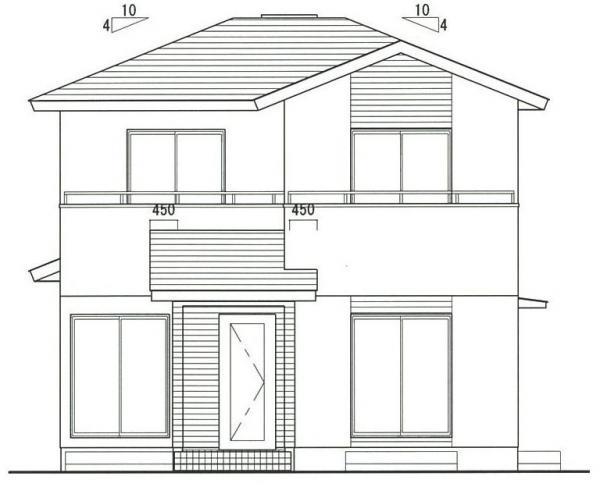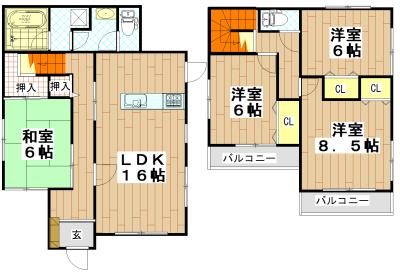|
|
Miyagi Prefecture Shiogama
宮城県塩竈市
|
|
JR Tohoku Line "Rifu" 20 minutes Suga entrance walk 1 minute bus
JR東北本線「利府」バス20分須賀入口歩1分
|
|
■ Spacious site parking of about 73 square meters facing the south road three margin ■ All the rooms is a good floor plan of through the wind bright, two-sided lighting
■南道路に面した約73坪のひろびろ敷地駐車場は余裕の3台■全室が2面採光で明るく風の通しの良い間取りです
|
Features pickup 特徴ピックアップ | | Pre-ground survey / Year Available / Parking three or more possible / Land 50 square meters or more / Facing south / System kitchen / Bathroom Dryer / Yang per good / Siemens south road / Washbasin with shower / Face-to-face kitchen / Barrier-free / Toilet 2 places / Double-glazing / Warm water washing toilet seat / Underfloor Storage / TV monitor interphone / IH cooking heater / All-electric 地盤調査済 /年内入居可 /駐車3台以上可 /土地50坪以上 /南向き /システムキッチン /浴室乾燥機 /陽当り良好 /南側道路面す /シャワー付洗面台 /対面式キッチン /バリアフリー /トイレ2ヶ所 /複層ガラス /温水洗浄便座 /床下収納 /TVモニタ付インターホン /IHクッキングヒーター /オール電化 |
Price 価格 | | 22.5 million yen 2250万円 |
Floor plan 間取り | | 4LDK 4LDK |
Units sold 販売戸数 | | 1 units 1戸 |
Total units 総戸数 | | 2 units 2戸 |
Land area 土地面積 | | 241.33 sq m (registration) 241.33m2(登記) |
Building area 建物面積 | | 106.82 sq m (measured) 106.82m2(実測) |
Driveway burden-road 私道負担・道路 | | Nothing, South 4.8m width 無、南4.8m幅 |
Completion date 完成時期(築年月) | | August 2013 2013年8月 |
Address 住所 | | Miyagi Prefecture Shiogama shaped Ishida 宮城県塩竈市字石田 |
Traffic 交通 | | JR Tohoku Line "Rifu" 20 minutes Suga entrance walk 1 minute bus JR東北本線「利府」バス20分須賀入口歩1分
|
Person in charge 担当者より | | The person in charge Sasaki Yuta Age: I anyway Genki is merit in their 20s. Because it is a long-awaited important My Home Purchase of, Mind you have to become a good advisor idea is to our customers and together. 担当者佐々木 祐太年齢:20代私はとにかく元気がとりえです。せっかく大事なマイホームの購入ですので、お客様といっしょになって考え良きアドバイザーになれるように心がけております。 |
Contact お問い合せ先 | | TEL: 0800-808-5139 [Toll free] mobile phone ・ Also available from PHS
Caller ID is not notified
Please contact the "saw SUUMO (Sumo)"
If it does not lead, If the real estate company TEL:0800-808-5139【通話料無料】携帯電話・PHSからもご利用いただけます
発信者番号は通知されません
「SUUMO(スーモ)を見た」と問い合わせください
つながらない方、不動産会社の方は
|
Building coverage, floor area ratio 建ぺい率・容積率 | | 60% ・ 180% 60%・180% |
Time residents 入居時期 | | Immediate available 即入居可 |
Land of the right form 土地の権利形態 | | Ownership 所有権 |
Structure and method of construction 構造・工法 | | Wooden 2-story 木造2階建 |
Use district 用途地域 | | One dwelling 1種住居 |
Overview and notices その他概要・特記事項 | | Contact: Sasaki Yuta, Facilities: Public Water Supply, This sewage, All-electric, Building confirmation number: 000045, Parking: car space 担当者:佐々木 祐太、設備:公営水道、本下水、オール電化、建築確認番号:000045、駐車場:カースペース |
Company profile 会社概要 | | <Mediation> Minister of Land, Infrastructure and Transport (11) Article 001961 No. Tokai Housing Corporation Izumi Chuo Branch Yubinbango981-3133 Sendai, Miyagi Prefecture Izumi-ku, Izumi Chuo 3-37-9 <仲介>国土交通大臣(11)第001961号東海住宅(株)泉中央支店〒981-3133 宮城県仙台市泉区泉中央3-37-9 |



