New Homes » Tohoku » Miyagi Prefecture » Tagajo
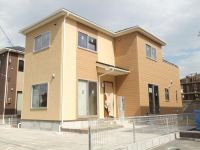 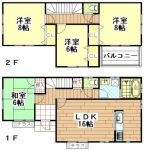
| | Miyagi Prefecture Tagajo 宮城県多賀城市 |
| JR Senseki "Tagajo" walk 12 minutes JR仙石線「多賀城」歩12分 |
| Flat terrain! All seven buildings! Sorry to keep you waiting! A 12-minute walk building will be completed until the Please Visit the local Tagajo Station ・ Great location Okuridaseru your family with peace of mind, such as a 10-minute walk from the elementary school 平坦地!全7棟!お待たせいたしました!建物完成いたします是非現地をご覧下さい多賀城駅まで徒歩12分・小学校まで徒歩10分など安心してご家族を送り出せる好立地 |
Features pickup 特徴ピックアップ | | Land 50 square meters or more / Facing south / System kitchen / LDK15 tatami mats or more / Shaping land / Washbasin with shower / Face-to-face kitchen / Toilet 2 places / Bathroom 1 tsubo or more / 2-story / Warm water washing toilet seat / Nantei / All room 6 tatami mats or more 土地50坪以上 /南向き /システムキッチン /LDK15畳以上 /整形地 /シャワー付洗面台 /対面式キッチン /トイレ2ヶ所 /浴室1坪以上 /2階建 /温水洗浄便座 /南庭 /全居室6畳以上 | Price 価格 | | 25,900,000 yen 2590万円 | Floor plan 間取り | | 4LDK 4LDK | Units sold 販売戸数 | | 1 units 1戸 | Total units 総戸数 | | 7 units 7戸 | Land area 土地面積 | | 175.4 sq m (registration) 175.4m2(登記) | Building area 建物面積 | | 105.99 sq m (registration) 105.99m2(登記) | Driveway burden-road 私道負担・道路 | | Nothing, West 15m width 無、西15m幅 | Completion date 完成時期(築年月) | | January 2014 2014年1月 | Address 住所 | | Miyagi Prefecture Tagajo Yawata 2 宮城県多賀城市八幡2 | Traffic 交通 | | JR Senseki "Tagajo" walk 12 minutes JR仙石線「多賀城」歩12分
| Person in charge 担当者より | | Personnel Higashide Masatoshi Age: 30 Daigyokai Experience: 10 years Iwate Prefecture Maezawa born. This industry will be nearly 10 years. The knowledge that has been cultivated by various now, And if it is advice to customers, We are in contact with many things the audience and while always thinking. 担当者東出 真俊年齢:30代業界経験:10年岩手県前沢出身です。この業界は10年近くなります。いろいろ今までに培ってきた知識を、お客様にアドバイスが出来ればと、常に考えながらいろいろとお客さんと接しております。 | Contact お問い合せ先 | | TEL: 0800-808-5139 [Toll free] mobile phone ・ Also available from PHS
Caller ID is not notified
Please contact the "saw SUUMO (Sumo)"
If it does not lead, If the real estate company TEL:0800-808-5139【通話料無料】携帯電話・PHSからもご利用いただけます
発信者番号は通知されません
「SUUMO(スーモ)を見た」と問い合わせください
つながらない方、不動産会社の方は
| Building coverage, floor area ratio 建ぺい率・容積率 | | 60% ・ 200% 60%・200% | Time residents 入居時期 | | January 2014 2014年1月 | Land of the right form 土地の権利形態 | | Ownership 所有権 | Structure and method of construction 構造・工法 | | Wooden 2-story 木造2階建 | Use district 用途地域 | | One dwelling 1種住居 | Overview and notices その他概要・特記事項 | | Contact: Higashide Masatoshi, Facilities: Public Water Supply, This sewage, City gas, Building confirmation number: 07243, Parking: car space 担当者:東出 真俊、設備:公営水道、本下水、都市ガス、建築確認番号:07243、駐車場:カースペース | Company profile 会社概要 | | <Mediation> Minister of Land, Infrastructure and Transport (11) Article 001961 No. Tokai Housing Corporation Izumi Chuo Branch Yubinbango981-3133 Sendai, Miyagi Prefecture Izumi-ku, Izumi Chuo 3-37-9 <仲介>国土交通大臣(11)第001961号東海住宅(株)泉中央支店〒981-3133 宮城県仙台市泉区泉中央3-37-9 |
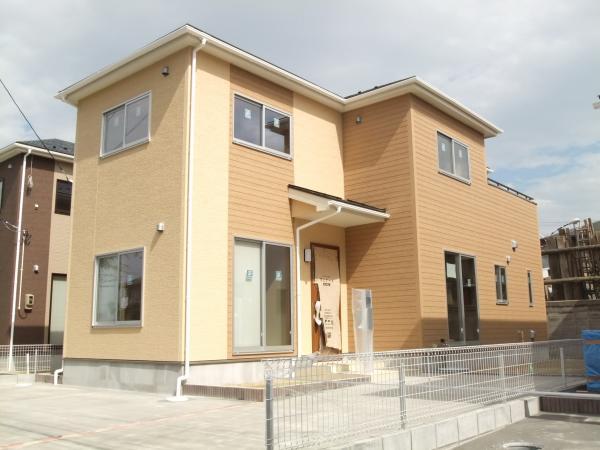 Local appearance photo
現地外観写真
Floor plan間取り図 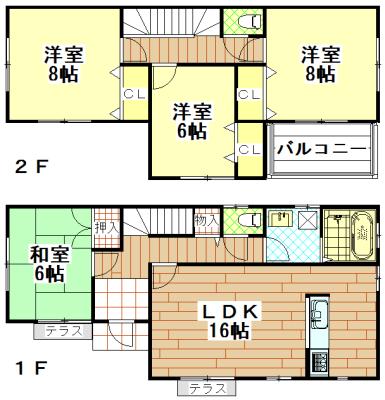 25,900,000 yen, 4LDK, Land area 175.4 sq m , Building area 105.99 sq m
2590万円、4LDK、土地面積175.4m2、建物面積105.99m2
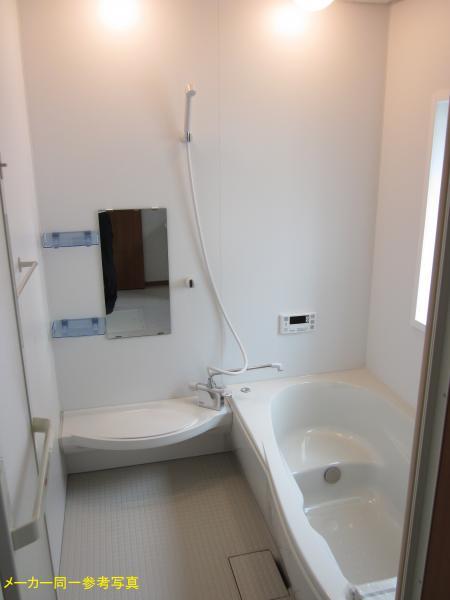 Same specifications photo (bathroom)
同仕様写真(浴室)
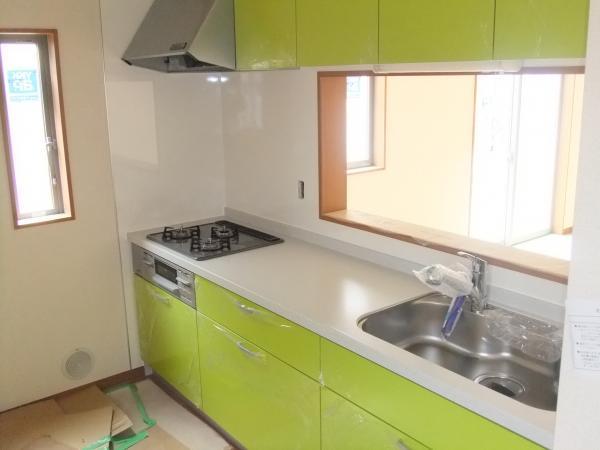 Kitchen
キッチン
Primary school小学校 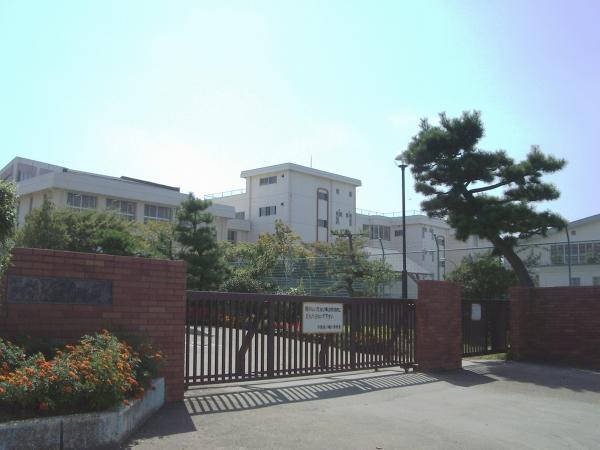 750m to Yahata elementary school
八幡小学校まで750m
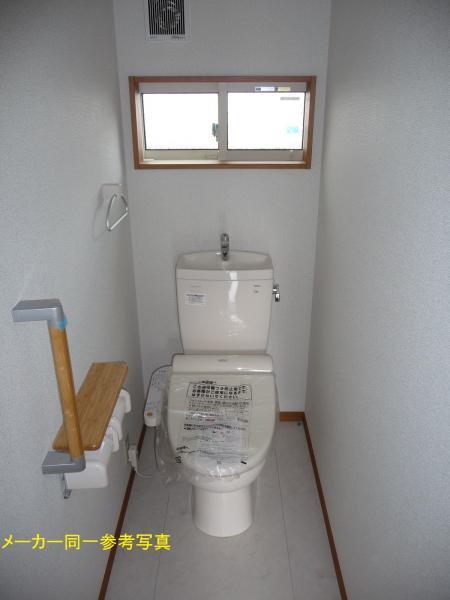 Same specifications photos (Other introspection)
同仕様写真(その他内観)
Other Environmental Photoその他環境写真 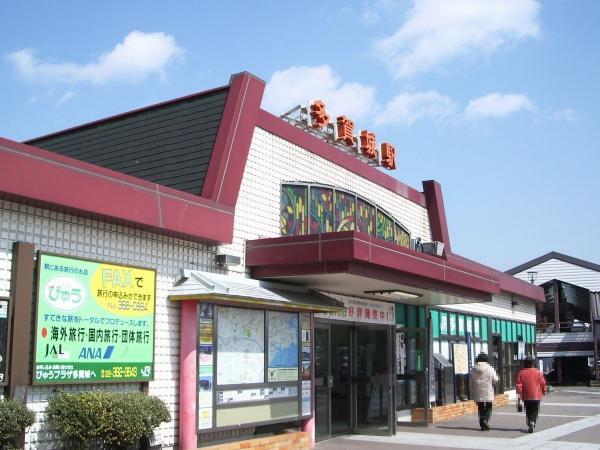 1040m to Tagajo Station
多賀城駅まで1040m
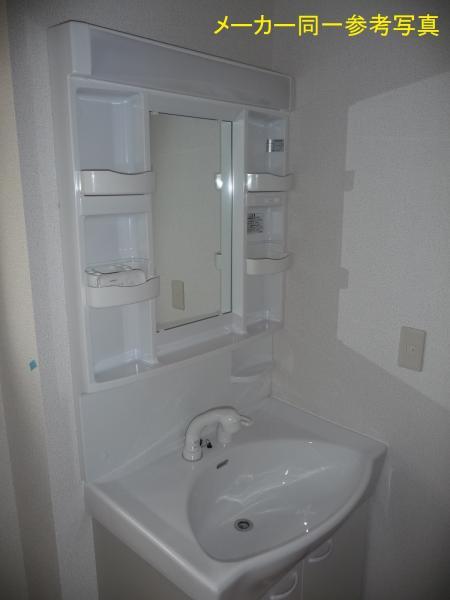 Same specifications photos (Other introspection)
同仕様写真(その他内観)
Location
|









